-
Monthly Rent
$1,344 - $2,699
-
Bedrooms
1 - 3 bd
-
Bathrooms
1 - 2.5 ba
-
Square Feet
568 - 1,379 sq ft
Pricing & Floor Plans
-
Unit 3304price $1,344square feet 629availibility Now
-
Unit 8212price $1,409square feet 629availibility Now
-
Unit 3111price $1,424square feet 629availibility Now
-
Unit 7207price $1,434square feet 568availibility Now
-
Unit 5108price $1,449square feet 568availibility Now
-
Unit 7407price $1,464square feet 568availibility Now
-
Unit 8311price $1,469square feet 726availibility Now
-
Unit 9303price $1,469square feet 726availibility Now
-
Unit 9301price $1,469square feet 726availibility Now
-
Unit 9205price $1,514square feet 760availibility Now
-
Unit 9305price $1,519square feet 760availibility Now
-
Unit 2305price $1,539square feet 760availibility Now
-
Unit 6303price $1,644square feet 672availibility Now
-
Unit 1303price $1,694square feet 672availibility Now
-
Unit 1412price $1,719square feet 660availibility Now
-
Unit 7105price $1,764square feet 870availibility May 5
-
Unit 1106price $1,599square feet 644availibility May 12
-
Unit 1306price $1,589square feet 644availibility Jun 23
-
Unit 1215price $1,844square feet 962availibility Now
-
Unit 6208price $1,844square feet 962availibility Now
-
Unit 1315price $1,864square feet 962availibility Now
-
Unit 2208price $1,959square feet 1,002availibility Now
-
Unit 3207price $2,059square feet 1,002availibility Now
-
Unit 6305price $2,089square feet 1,002availibility Now
-
Unit 14102price $2,699square feet 1,306availibility May 19
-
Unit 2207price $2,609square feet 1,355availibility Now
-
Unit 5101price $2,624square feet 1,355availibility Now
-
Unit 3304price $1,344square feet 629availibility Now
-
Unit 8212price $1,409square feet 629availibility Now
-
Unit 3111price $1,424square feet 629availibility Now
-
Unit 7207price $1,434square feet 568availibility Now
-
Unit 5108price $1,449square feet 568availibility Now
-
Unit 7407price $1,464square feet 568availibility Now
-
Unit 8311price $1,469square feet 726availibility Now
-
Unit 9303price $1,469square feet 726availibility Now
-
Unit 9301price $1,469square feet 726availibility Now
-
Unit 9205price $1,514square feet 760availibility Now
-
Unit 9305price $1,519square feet 760availibility Now
-
Unit 2305price $1,539square feet 760availibility Now
-
Unit 6303price $1,644square feet 672availibility Now
-
Unit 1303price $1,694square feet 672availibility Now
-
Unit 1412price $1,719square feet 660availibility Now
-
Unit 7105price $1,764square feet 870availibility May 5
-
Unit 1106price $1,599square feet 644availibility May 12
-
Unit 1306price $1,589square feet 644availibility Jun 23
-
Unit 1215price $1,844square feet 962availibility Now
-
Unit 6208price $1,844square feet 962availibility Now
-
Unit 1315price $1,864square feet 962availibility Now
-
Unit 2208price $1,959square feet 1,002availibility Now
-
Unit 3207price $2,059square feet 1,002availibility Now
-
Unit 6305price $2,089square feet 1,002availibility Now
-
Unit 14102price $2,699square feet 1,306availibility May 19
-
Unit 2207price $2,609square feet 1,355availibility Now
-
Unit 5101price $2,624square feet 1,355availibility Now
About Veranda
Welcome to our brand-new apartment and townhome community in East Austin, Texas! Our homes include designer finishes and are located just a short drive from all that Austin has to offer. Our community is perfect for those who want to be close to the action, but also crave a little peace and quiet at home. Whether you're looking for a one-bedroom apartment or a spacious townhome, we have something for everyone. Our homes feature top-of-the-line appliances, spacious living areas, and luxurious finishes that will make you feel right at home. Plus, with our convenient location, you'll be just minutes away from all the best that Austin has to offer, including top-rated restaurants, shopping, and entertainment. Don't miss out on the opportunity to be a part of this brand-new community. Contact us today to learn more and schedule a tour!
Veranda is an apartment community located in Travis County and the 78744 ZIP Code. This area is served by the Del Valle Independent attendance zone.
Unique Features
- 3rd Floor
- Balcony - medium
- Designer Faucets and Tile Backsplashes
- Direct Attached Garages *
- Open-Concept Living Areas
- Dog Wash
- Expansive 9 Foot Ceilings *
- Large Spacious Closets
- Personal Patio or Balcony *
- Standard Balcony
- Distinctive Wood-Style Flooring
- Extra Large Balcony
- Garages and Covered Parking Available
- Garden Style Tubs *
- Handicap Accessible
- Large Balcony
- Large Yard
- Modern Soft-Close Cabinetry
- Pool View
- Washer & Dryer Included
- 1st Floor
- 2nd Floor
- 4th Floor
- Affordable Unit
- Stainless Steel Appliance Package
- Standard Yard
- Valet Trash
- Attached Garage
- Ceiling Fans and Contemporary Lighting *
- Green View
- Medium Balcony
- Oversized Windows
- Quartz Countertops Throughout
- Reoccurring Discount 6
- Resident Lounge
- Yardi - large
- Clubhouse with WIFI in Common Areas
- Kitchen Pantry and Prep Island *
- No Balcony
- Yard*
- Balcony - extra large
- Balcony - large
- Downtown View
- Fitness Center with Top-of-the-Line Equipment
- Professional On-Site Management and Maintenance
- Resort-Inspired Pool and Spa with Seating
- Yard
- ADA
- Balcony - small
- Bark Park We Love Pets!
- Outdoor Space with Seating and Barbeques
- Smoke-Free Community
Community Amenities
Pool
Fitness Center
Clubhouse
Business Center
Grill
Gated
Community-Wide WiFi
Conference Rooms
Property Services
- Package Service
- Community-Wide WiFi
- Maintenance on site
- Property Manager on Site
- Trash Pickup - Door to Door
- Planned Social Activities
- Pet Play Area
- Pet Washing Station
- EV Charging
Shared Community
- Business Center
- Clubhouse
- Lounge
- Multi Use Room
- Storage Space
- Conference Rooms
- Walk-Up
Fitness & Recreation
- Fitness Center
- Spa
- Pool
- Gameroom
Outdoor Features
- Gated
- Courtyard
- Grill
- Dog Park
Apartment Features
Washer/Dryer
Air Conditioning
Dishwasher
High Speed Internet Access
Walk-In Closets
Island Kitchen
Granite Countertops
Yard
Highlights
- High Speed Internet Access
- Wi-Fi
- Washer/Dryer
- Air Conditioning
- Heating
- Ceiling Fans
- Smoke Free
- Double Vanities
- Tub/Shower
Kitchen Features & Appliances
- Dishwasher
- Disposal
- Ice Maker
- Granite Countertops
- Stainless Steel Appliances
- Pantry
- Island Kitchen
- Eat-in Kitchen
- Kitchen
- Microwave
- Oven
- Refrigerator
- Quartz Countertops
Model Details
- Vinyl Flooring
- High Ceilings
- Built-In Bookshelves
- Walk-In Closets
- Window Coverings
- Large Bedrooms
- Balcony
- Patio
- Yard
Fees and Policies
The fees below are based on community-supplied data and may exclude additional fees and utilities.
- Monthly Utilities & Services
-
Amenity Fee$20
-
Pest Control$5
-
Valet Trash$25
- One-Time Move-In Fees
-
Administrative Fee$200
-
Application Fee$50
-
Move-In Fee$15
- Dogs Allowed
-
No fees required
- Cats Allowed
-
No fees required
- Parking
-
Other--
Details
Lease Options
-
12, 13, 14, 15
Property Information
-
Built in 2023
-
362 units/4 stories
- Package Service
- Community-Wide WiFi
- Maintenance on site
- Property Manager on Site
- Trash Pickup - Door to Door
- Planned Social Activities
- Pet Play Area
- Pet Washing Station
- EV Charging
- Business Center
- Clubhouse
- Lounge
- Multi Use Room
- Storage Space
- Conference Rooms
- Walk-Up
- Gated
- Courtyard
- Grill
- Dog Park
- Fitness Center
- Spa
- Pool
- Gameroom
- 3rd Floor
- Balcony - medium
- Designer Faucets and Tile Backsplashes
- Direct Attached Garages *
- Open-Concept Living Areas
- Dog Wash
- Expansive 9 Foot Ceilings *
- Large Spacious Closets
- Personal Patio or Balcony *
- Standard Balcony
- Distinctive Wood-Style Flooring
- Extra Large Balcony
- Garages and Covered Parking Available
- Garden Style Tubs *
- Handicap Accessible
- Large Balcony
- Large Yard
- Modern Soft-Close Cabinetry
- Pool View
- Washer & Dryer Included
- 1st Floor
- 2nd Floor
- 4th Floor
- Affordable Unit
- Stainless Steel Appliance Package
- Standard Yard
- Valet Trash
- Attached Garage
- Ceiling Fans and Contemporary Lighting *
- Green View
- Medium Balcony
- Oversized Windows
- Quartz Countertops Throughout
- Reoccurring Discount 6
- Resident Lounge
- Yardi - large
- Clubhouse with WIFI in Common Areas
- Kitchen Pantry and Prep Island *
- No Balcony
- Yard*
- Balcony - extra large
- Balcony - large
- Downtown View
- Fitness Center with Top-of-the-Line Equipment
- Professional On-Site Management and Maintenance
- Resort-Inspired Pool and Spa with Seating
- Yard
- ADA
- Balcony - small
- Bark Park We Love Pets!
- Outdoor Space with Seating and Barbeques
- Smoke-Free Community
- High Speed Internet Access
- Wi-Fi
- Washer/Dryer
- Air Conditioning
- Heating
- Ceiling Fans
- Smoke Free
- Double Vanities
- Tub/Shower
- Dishwasher
- Disposal
- Ice Maker
- Granite Countertops
- Stainless Steel Appliances
- Pantry
- Island Kitchen
- Eat-in Kitchen
- Kitchen
- Microwave
- Oven
- Refrigerator
- Quartz Countertops
- Vinyl Flooring
- High Ceilings
- Built-In Bookshelves
- Walk-In Closets
- Window Coverings
- Large Bedrooms
- Balcony
- Patio
- Yard
| Monday | 8:30am - 5:30pm |
|---|---|
| Tuesday | 8:30am - 5:30pm |
| Wednesday | 8:30am - 5:30pm |
| Thursday | 8:30am - 5:30pm |
| Friday | 8:30am - 5:30pm |
| Saturday | 10am - 5pm |
| Sunday | 12pm - 5pm |
Colorado Crossing is a modestly-sized Austin suburb nestled between East Ben White Blvd. and Hwy 183. A predominately residential area, Colorado Crossing comprises plenty of newly developed homes and apartments that lie just eight miles southeast of Downtown Austin. Although it is a quiet neighborhood, there are plenty of restaurants and national chains situated on the main thoroughfares that border the area.
Just across Burleson Rd. sits McKinney Fall State Park, providing Colorado Crossing with miles of hiking trails and scenic views among the urban sprawl that has become south Austin. Commuters and travelers will find the location extremely convenient. I-35, Hwy 183, and Austin-Bergstrom International Airport are all just minutes from your home.
Learn more about living in Colorado Crossing| Colleges & Universities | Distance | ||
|---|---|---|---|
| Colleges & Universities | Distance | ||
| Drive: | 5 min | 2.5 mi | |
| Drive: | 9 min | 5.5 mi | |
| Drive: | 9 min | 6.1 mi | |
| Drive: | 13 min | 7.8 mi |
 The GreatSchools Rating helps parents compare schools within a state based on a variety of school quality indicators and provides a helpful picture of how effectively each school serves all of its students. Ratings are on a scale of 1 (below average) to 10 (above average) and can include test scores, college readiness, academic progress, advanced courses, equity, discipline and attendance data. We also advise parents to visit schools, consider other information on school performance and programs, and consider family needs as part of the school selection process.
The GreatSchools Rating helps parents compare schools within a state based on a variety of school quality indicators and provides a helpful picture of how effectively each school serves all of its students. Ratings are on a scale of 1 (below average) to 10 (above average) and can include test scores, college readiness, academic progress, advanced courses, equity, discipline and attendance data. We also advise parents to visit schools, consider other information on school performance and programs, and consider family needs as part of the school selection process.
View GreatSchools Rating Methodology
Property Ratings at Veranda
Do not recommend. staff are nice at leasing but after that it is a terrible experience. Maintainence request take months to action. The community has been open 7 months and amenities are still unfinished. Management is a nightmare to work with. “Valet” trash service is two guys in a pickup truck who take your 1 bag of trash a few select times a week to the dump across the complex. If you don’t put your trash out or follow their silly rules they punish you with $50-100 and increasing fines for “violations” I’ve never lived somewhere with more poorly ran operations and no customer service post sale. Will not be renewing here and would leave earlier if I could.
Property Manager at Veranda, Responded To This Review
Your review is concerning for us. In an attempt to contact you, we've reviewed our records and we're unable to verify you as a current resident. We ask that you please reach out to our team at (512) 696-5148 where we can better assist you with more information.
You May Also Like
Veranda has one to three bedrooms with rent ranges from $1,344/mo. to $2,699/mo.
Yes, to view the floor plan in person, please schedule a personal tour.
Veranda is in Colorado Crossing in the city of Austin. Here you’ll find three shopping centers within 3.6 miles of the property. Five parks are within 6.0 miles, including Lady Bird Lake, Blunn Creek Nature Preserve, and McKinney Falls State Park.
Similar Rentals Nearby
What Are Walk Score®, Transit Score®, and Bike Score® Ratings?
Walk Score® measures the walkability of any address. Transit Score® measures access to public transit. Bike Score® measures the bikeability of any address.
What is a Sound Score Rating?
A Sound Score Rating aggregates noise caused by vehicle traffic, airplane traffic and local sources
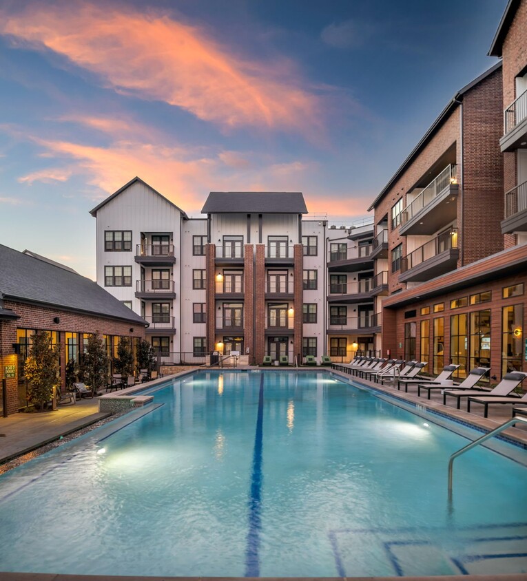
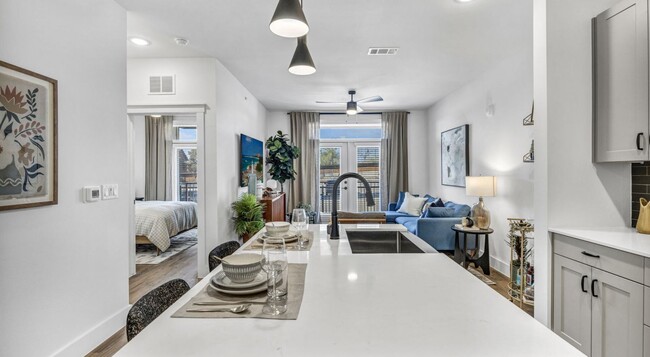







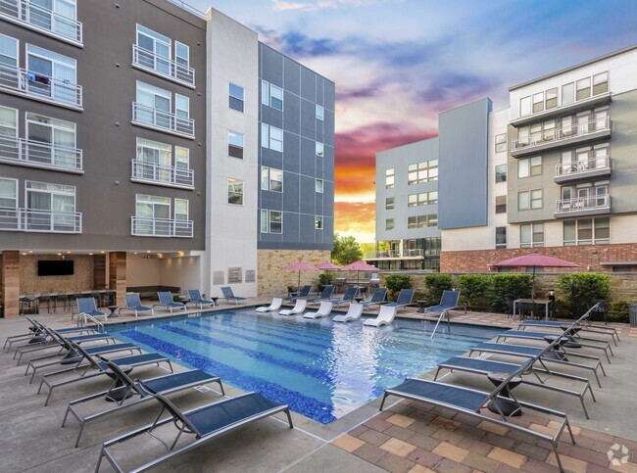
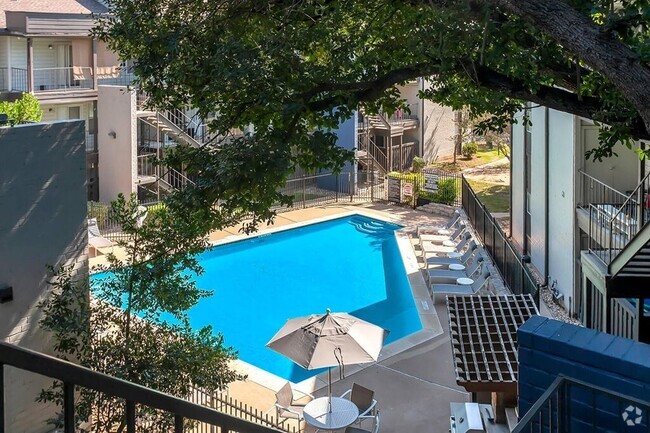
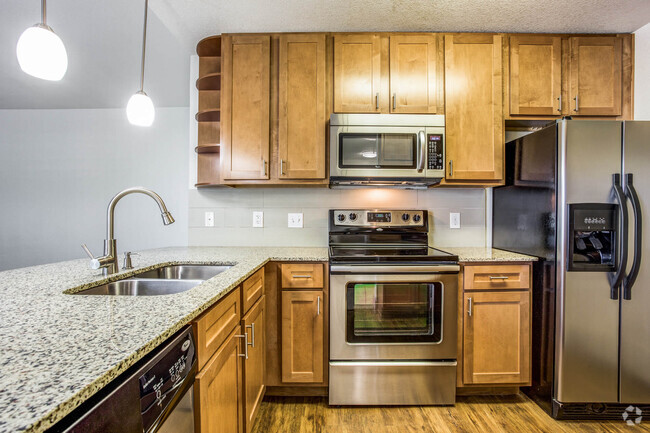
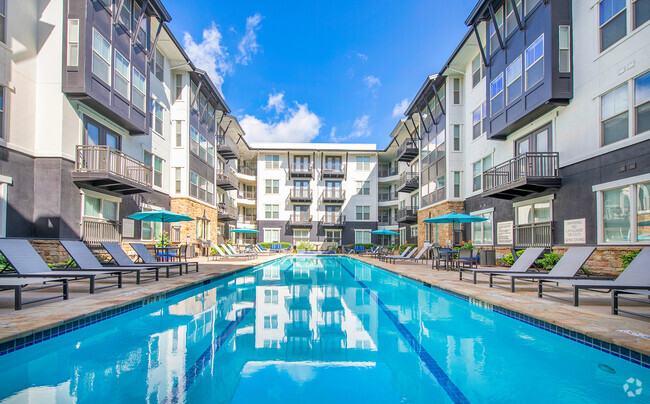
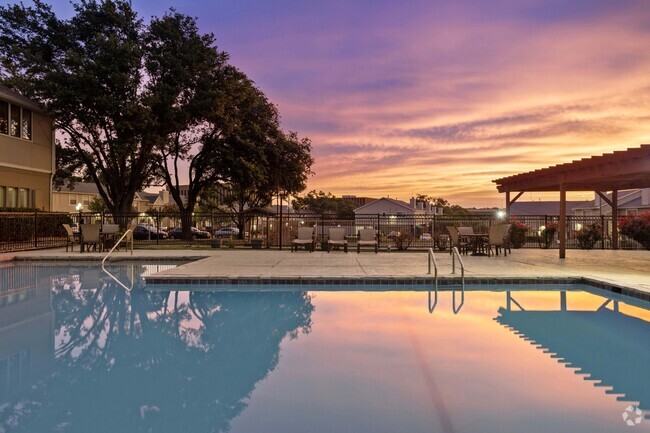
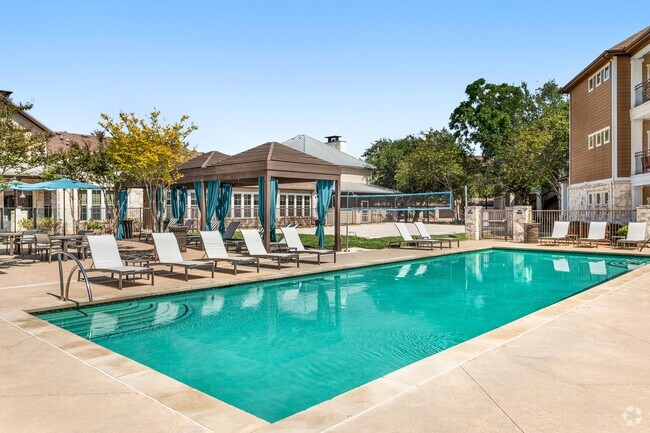
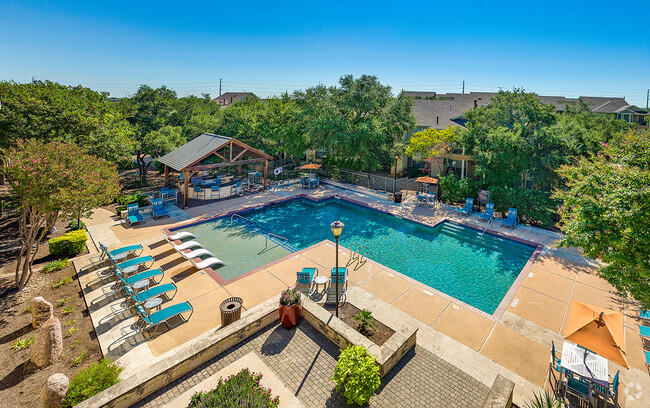
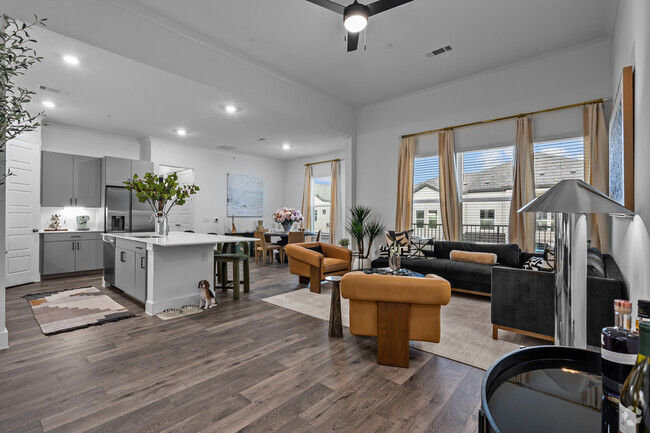
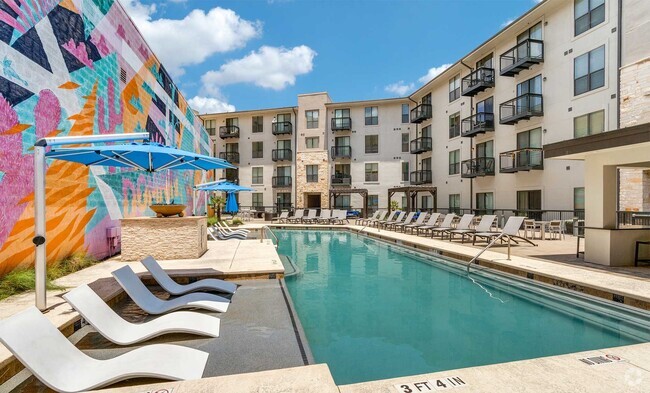
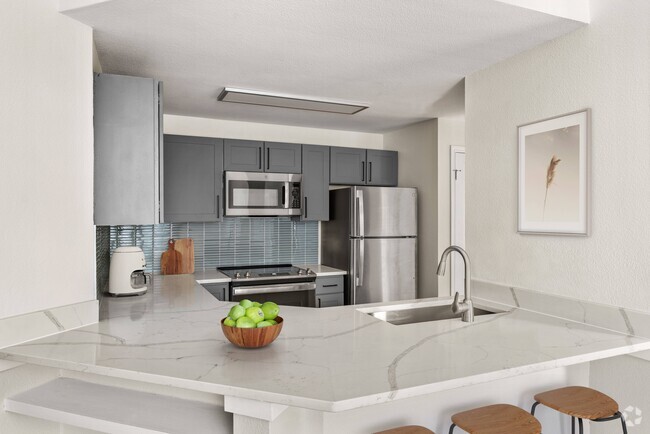
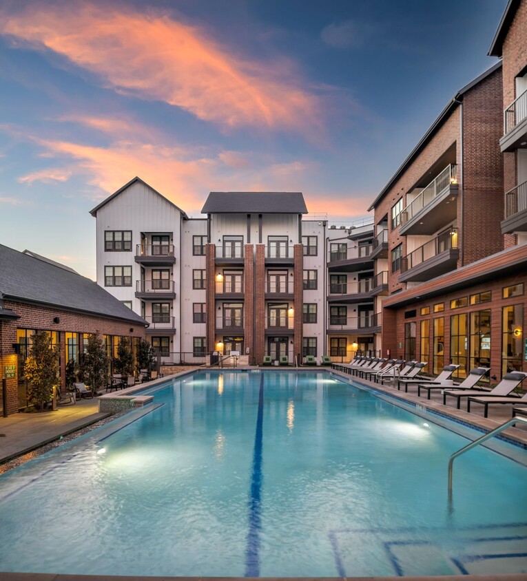
Responded To This Review