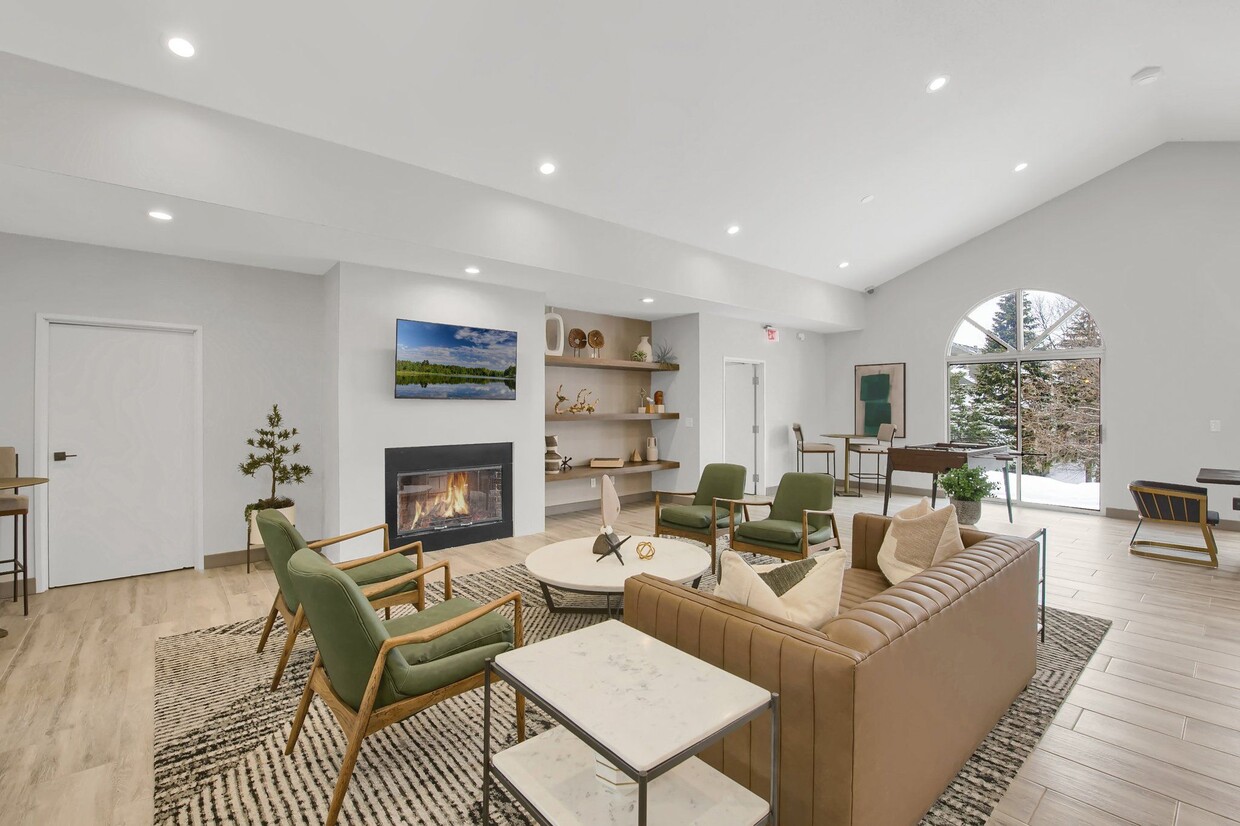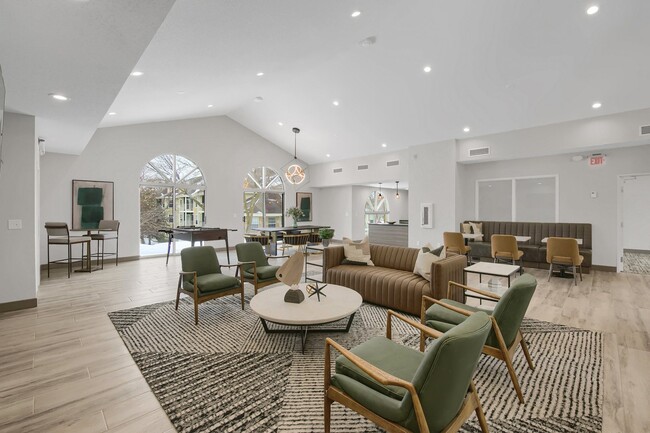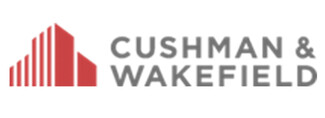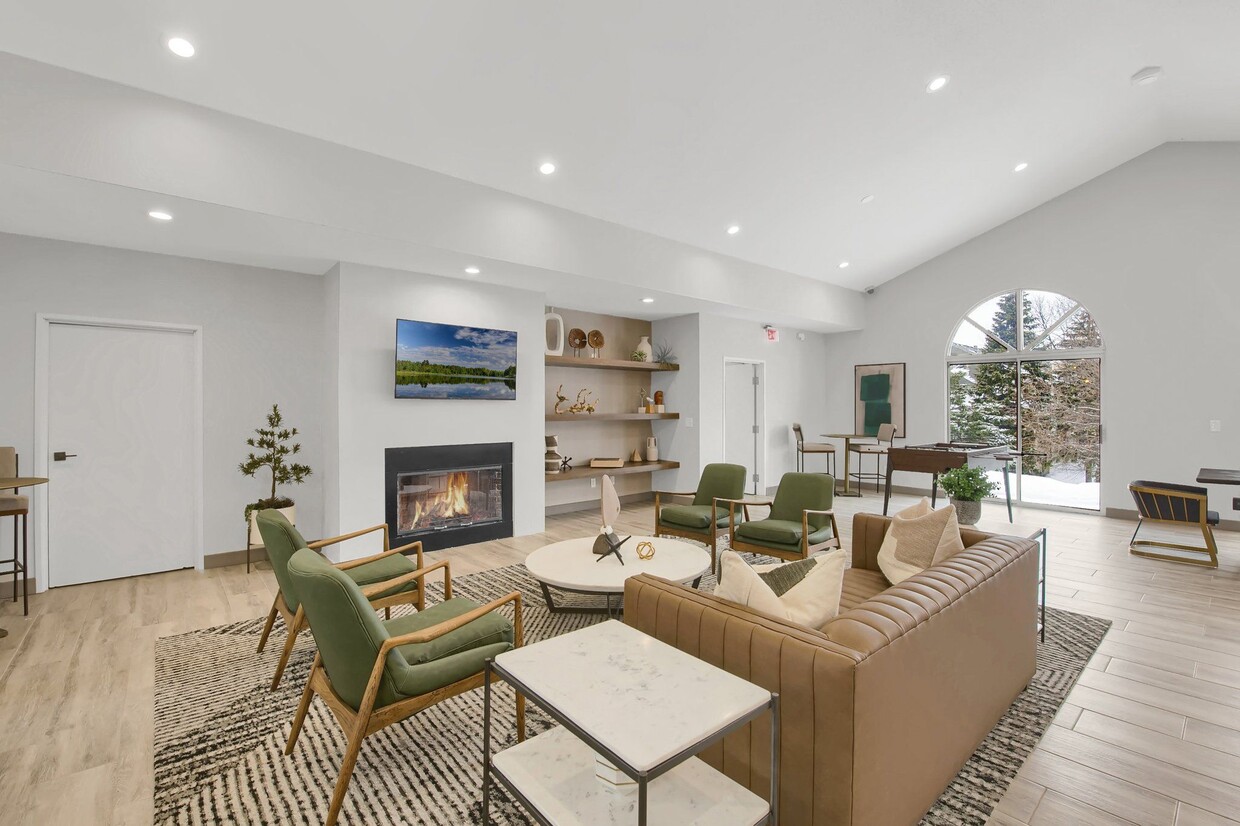-
Monthly Rent
$1,574 - $6,089
-
Bedrooms
1 - 3 bd
-
Bathrooms
1 - 3 ba
-
Square Feet
785 - 1,528 sq ft
Rental amount does not include variable monthly utilities and non-optional reoccurring fees.
Pricing & Floor Plans
-
Unit 2118price $1,679square feet 785availibility Now
-
Unit 1208price $1,679square feet 785availibility Now
-
Unit 5104price $1,574square feet 785availibility May 7
-
Unit 2213price $1,814square feet 822availibility May 24
-
Unit 1311price $1,789square feet 1,100availibility Now
-
Unit 4215price $1,764square feet 1,100availibility Jul 3
-
Unit 1202price $1,964square feet 1,114availibility Now
-
Unit 5315price $1,809square feet 1,151availibility May 6
-
Unit 5211price $1,784square feet 1,151availibility May 21
-
Unit 3112price $1,864square feet 1,101availibility May 12
-
Unit 5214price $1,759square feet 1,145availibility Jul 15
-
Unit 1309price $1,859square feet 1,107availibility May 27
-
Unit 2117price $1,924square feet 1,107availibility Jun 19
-
Unit 5107price $1,634square feet 1,094availibility Jul 8
-
Unit 4323price $1,659square feet 1,042availibility Jul 13
-
Unit 3103price $1,634square feet 1,042availibility Jul 19
-
Unit 1101price $2,613square feet 1,386availibility Jun 16
-
Unit 2118price $1,679square feet 785availibility Now
-
Unit 1208price $1,679square feet 785availibility Now
-
Unit 5104price $1,574square feet 785availibility May 7
-
Unit 2213price $1,814square feet 822availibility May 24
-
Unit 1311price $1,789square feet 1,100availibility Now
-
Unit 4215price $1,764square feet 1,100availibility Jul 3
-
Unit 1202price $1,964square feet 1,114availibility Now
-
Unit 5315price $1,809square feet 1,151availibility May 6
-
Unit 5211price $1,784square feet 1,151availibility May 21
-
Unit 3112price $1,864square feet 1,101availibility May 12
-
Unit 5214price $1,759square feet 1,145availibility Jul 15
-
Unit 1309price $1,859square feet 1,107availibility May 27
-
Unit 2117price $1,924square feet 1,107availibility Jun 19
-
Unit 5107price $1,634square feet 1,094availibility Jul 8
-
Unit 4323price $1,659square feet 1,042availibility Jul 13
-
Unit 3103price $1,634square feet 1,042availibility Jul 19
-
Unit 1101price $2,613square feet 1,386availibility Jun 16
Select a unit to view pricing & availability
About Vicksburg Village
Rental amount does not include variable monthly utilities and non-optional reoccurring fees.
Vicksburg Village is an apartment community located in Hennepin County and the 55446 ZIP Code. This area is served by the Wayzata Public attendance zone.
Unique Features
- Fire place available for third floor
- Heated Underground Parking
- Limited Access
- Outdoor Kitchen/Fire pit
- Energy Efficient Appliances
- High Ceilings*
- Large Closets
- BBQ/Picnic Area
- Extra Storage
- Ceiling Fan
- High Ceilings for third floor
- High Speed Internet Available
- Fireplaces (wood burning or gas in select homes)
- In unit Washer and dryer
- Upgraded appliances available
- Wood-style Plank Flooring*
- Efficient Appliances
- Smoke Free Buildings Available
- Yoga Studio
- 24-Hour Availability
- Gas Range*
- Near Public Transit
- Newly Renovated Floor Plans Available!
- Renovated Homes
- Spanish Speaking Staff
- Children's Playroom
- Dog Park
- Gas Range
- Patio/Balcony
Community Amenities
Pool
Fitness Center
Furnished Units Available
Elevator
Playground
Clubhouse
Recycling
Business Center
Property Services
- Package Service
- Maintenance on site
- Property Manager on Site
- 24 Hour Access
- Furnished Units Available
- Recycling
- Guest Apartment
- Pet Play Area
- Car Wash Area
Shared Community
- Elevator
- Business Center
- Clubhouse
- Storage Space
- Conference Rooms
- Walk-Up
Fitness & Recreation
- Fitness Center
- Sauna
- Spa
- Pool
- Playground
- Volleyball Court
- Walking/Biking Trails
Outdoor Features
- Gated
- Grill
- Picnic Area
- Dog Park
Apartment Features
Washer/Dryer
Air Conditioning
Dishwasher
High Speed Internet Access
Hardwood Floors
Walk-In Closets
Granite Countertops
Microwave
Highlights
- High Speed Internet Access
- Washer/Dryer
- Air Conditioning
- Heating
- Ceiling Fans
- Smoke Free
- Cable Ready
- Trash Compactor
- Storage Space
- Tub/Shower
- Fireplace
Kitchen Features & Appliances
- Dishwasher
- Disposal
- Granite Countertops
- Stainless Steel Appliances
- Kitchen
- Microwave
- Oven
- Range
- Refrigerator
- Freezer
Model Details
- Hardwood Floors
- Carpet
- High Ceilings
- Mud Room
- Walk-In Closets
- Balcony
- Patio
Fees and Policies
The fees below are based on community-supplied data and may exclude additional fees and utilities. Use the calculator to add these fees to the base rent.
- Monthly Utilities & Services
-
Resident Utility Charge$8
- One-Time Move-In Fees
-
Additional Security Deposit - Refundable$500
-
Administrative Fee$200
-
Application Fee$50
- Dogs Allowed
-
No fees required
-
Comments:Cats and dogs allowed with a $200 refundable pet deposit
- Cats Allowed
-
No fees required
-
Comments:Cats and dogs allowed with a $200 refundable pet deposit
- Parking
-
Surface Lot--Assigned Parking
-
Other--
-
Garage$30/mo1 Max, Assigned Parking
- Storage Fees
-
Storage Unit$30/mo
Details
Lease Options
-
3, 4, 5, 6, 7, 8, 9, 10, 11, 12, 13
-
Short term lease
Property Information
-
Built in 1990
-
334 units/3 stories
-
Furnished Units Available
- Package Service
- Maintenance on site
- Property Manager on Site
- 24 Hour Access
- Furnished Units Available
- Recycling
- Guest Apartment
- Pet Play Area
- Car Wash Area
- Elevator
- Business Center
- Clubhouse
- Storage Space
- Conference Rooms
- Walk-Up
- Gated
- Grill
- Picnic Area
- Dog Park
- Fitness Center
- Sauna
- Spa
- Pool
- Playground
- Volleyball Court
- Walking/Biking Trails
- Fire place available for third floor
- Heated Underground Parking
- Limited Access
- Outdoor Kitchen/Fire pit
- Energy Efficient Appliances
- High Ceilings*
- Large Closets
- BBQ/Picnic Area
- Extra Storage
- Ceiling Fan
- High Ceilings for third floor
- High Speed Internet Available
- Fireplaces (wood burning or gas in select homes)
- In unit Washer and dryer
- Upgraded appliances available
- Wood-style Plank Flooring*
- Efficient Appliances
- Smoke Free Buildings Available
- Yoga Studio
- 24-Hour Availability
- Gas Range*
- Near Public Transit
- Newly Renovated Floor Plans Available!
- Renovated Homes
- Spanish Speaking Staff
- Children's Playroom
- Dog Park
- Gas Range
- Patio/Balcony
- High Speed Internet Access
- Washer/Dryer
- Air Conditioning
- Heating
- Ceiling Fans
- Smoke Free
- Cable Ready
- Trash Compactor
- Storage Space
- Tub/Shower
- Fireplace
- Dishwasher
- Disposal
- Granite Countertops
- Stainless Steel Appliances
- Kitchen
- Microwave
- Oven
- Range
- Refrigerator
- Freezer
- Hardwood Floors
- Carpet
- High Ceilings
- Mud Room
- Walk-In Closets
- Balcony
- Patio
| Monday | 9am - 6pm |
|---|---|
| Tuesday | 9am - 6pm |
| Wednesday | 9am - 6pm |
| Thursday | 9am - 6pm |
| Friday | 9am - 5pm |
| Saturday | 10am - 4pm |
| Sunday | Closed |
Plymouth-Wayzata is situated between Brockton Lane and Interstate 454 in the city of Plymouth, just 15 miles away from Downtown Minneapolis. Plymouth-Wayzata is a mostly residential area with modern amenities like the Shops of Plymouth Town Center, Plymouth Collections, and other eateries and businesses gathered along and just off the interstate. Recreation activities in this area include the breathtaking Millennium Gardens as well as community parks and trails like Luce Line Trailhead Plymouth and Parkers Lake Park. Plymouth-Wayzata’s rental scene consists of apartments, condos, and townhomes available in differing styles and affordable prices.
Learn more about living in Plymouth-Wayzata| Colleges & Universities | Distance | ||
|---|---|---|---|
| Colleges & Universities | Distance | ||
| Drive: | 17 min | 11.3 mi | |
| Drive: | 20 min | 12.2 mi | |
| Drive: | 21 min | 12.7 mi | |
| Drive: | 23 min | 13.5 mi |
 The GreatSchools Rating helps parents compare schools within a state based on a variety of school quality indicators and provides a helpful picture of how effectively each school serves all of its students. Ratings are on a scale of 1 (below average) to 10 (above average) and can include test scores, college readiness, academic progress, advanced courses, equity, discipline and attendance data. We also advise parents to visit schools, consider other information on school performance and programs, and consider family needs as part of the school selection process.
The GreatSchools Rating helps parents compare schools within a state based on a variety of school quality indicators and provides a helpful picture of how effectively each school serves all of its students. Ratings are on a scale of 1 (below average) to 10 (above average) and can include test scores, college readiness, academic progress, advanced courses, equity, discipline and attendance data. We also advise parents to visit schools, consider other information on school performance and programs, and consider family needs as part of the school selection process.
View GreatSchools Rating Methodology
Transportation options available in Plymouth include Target Field Station Platform 2, located 11.5 miles from Vicksburg Village. Vicksburg Village is near Minneapolis-St Paul International/Wold-Chamberlain, located 24.0 miles or 35 minutes away.
| Transit / Subway | Distance | ||
|---|---|---|---|
| Transit / Subway | Distance | ||
| Drive: | 20 min | 11.5 mi | |
|
|
Drive: | 20 min | 11.5 mi |
|
|
Drive: | 21 min | 13.0 mi |
|
|
Drive: | 21 min | 13.2 mi |
|
|
Drive: | 22 min | 13.5 mi |
| Commuter Rail | Distance | ||
|---|---|---|---|
| Commuter Rail | Distance | ||
|
|
Drive: | 20 min | 11.5 mi |
|
|
Drive: | 22 min | 15.3 mi |
|
|
Drive: | 27 min | 17.8 mi |
|
|
Drive: | 30 min | 19.5 mi |
| Drive: | 32 min | 21.3 mi |
| Airports | Distance | ||
|---|---|---|---|
| Airports | Distance | ||
|
Minneapolis-St Paul International/Wold-Chamberlain
|
Drive: | 35 min | 24.0 mi |
Time and distance from Vicksburg Village.
| Shopping Centers | Distance | ||
|---|---|---|---|
| Shopping Centers | Distance | ||
| Walk: | 12 min | 0.6 mi | |
| Walk: | 14 min | 0.7 mi | |
| Walk: | 14 min | 0.8 mi |
| Parks and Recreation | Distance | ||
|---|---|---|---|
| Parks and Recreation | Distance | ||
|
Plymouth Creek Park
|
Drive: | 4 min | 1.6 mi |
|
Parkers Lake Park
|
Drive: | 6 min | 2.8 mi |
|
French Regional Park
|
Drive: | 10 min | 2.9 mi |
|
West Medicine Lake Park
|
Drive: | 8 min | 3.4 mi |
|
Timber Shores Park
|
Drive: | 9 min | 4.4 mi |
| Hospitals | Distance | ||
|---|---|---|---|
| Hospitals | Distance | ||
| Drive: | 15 min | 9.9 mi | |
| Drive: | 18 min | 11.2 mi | |
| Drive: | 20 min | 12.1 mi |
| Military Bases | Distance | ||
|---|---|---|---|
| Military Bases | Distance | ||
| Drive: | 33 min | 22.8 mi |
Property Ratings at Vicksburg Village
The staff was really friendly and helpful. The apartment and the spaces were really nice
Great location ! Friendly Neighborhood ! Quick assistance on Maintenance and help from office staffs
I would recommend Vicksburg Village Apartments. However, I would have to also recommend making sure that the renter understands the leasing terms and the penalty involved with breaking the lease.
Maintenance has usually been prompt and courteous. It?s one of my most important criterion for enjoying my experience living here. So I always mention Vicksburg?s excellent support personnel when recommending living here.
I would recommend this apartment community, I like the workout room, the city bus stop, the lay out of the apartments, etc.
It's mostly quiet, repairs are performed relatively quickly, lovely area--for walking, casual shopping,parks...closer to the city than where I used to live
I liked the location and the fireplace in my apartment. You don't get too many places that have fireplaces.
Would not: due to smoking in individual units around my potential unit Would: unit itself is very nice, extra features and additional swimming areas were really appealing.
(Cons) Loud community, poor salting/very icy grounds, despite there being poo prints there is still pet waste throughout the grounds. (Pros) Office staff is really nice, amenities are great, spacious two-bedrooms, quality updates.
Everyone we have worked with has been exceptional! I think the peope doing ‘cleaning’ are doing a lot of damage to bathroom countertops and kitchen appliances. Really bad!
I would just be certain that apartment is to exact specifications before moving in. The grounds are kept clean and the buildings are quiet which is perfect for families and young professionals.
This is the ideal location, everything is accessible. I would move back in a heart beat, but family comes first. I had no family in MN. I love Vicksburg village family.
The front office is very receptive to thoughts , complaints etc. the Maintanance team is prompt and courteous . PlCe usnucely maintIned
I loved how I felt walking in to the rental office and loved all the amenities the apertsments and club house had to offer
Really fit my needs as a working professional that was looking for more amenities and was close to my job. Very clean and well maintained grounds.
The smoke free environment is not enforced. MANY people smoke outside our building and when I arrive home almost always I have to walk through smokers.
It is great quality for the price. I am in one of the updated apartments and I am very impressed with the quality.
Vicksburg Village Photos
-
-
Indoor Pool
-
-
-
-
-
-
-
Models
-
1 Bedroom
-
1 Bedroom
-
1 Bedroom
-
1 Bedroom
-
1 Bedroom
-
2 Bedrooms
Nearby Apartments
Within 50 Miles of Vicksburg Village
View More Communities-
Foundry Lake Street
3118 West Lake St
Minneapolis, MN 55416
1-3 Br $1,721-$4,135 9.5 mi
-
The Loden
5995 Lincoln Dr
Edina, MN 55436
1-2 Br $1,698-$3,774 9.9 mi
-
Junction Flats
643 N 5th St
Minneapolis, MN 55401
1-2 Br $1,836-$5,115 10.1 mi
-
Variant
315 N 7th Ave
Minneapolis, MN 55401
1-2 Br $1,945-$5,845 10.2 mi
-
430 Oak Grove
430 Oak Grove St
Minneapolis, MN 55403
1-2 Br $2,188-$3,789 10.3 mi
-
The Larking
615 S 8th St
Minneapolis, MN 55404
1-3 Br $1,400-$8,056 11.1 mi
Vicksburg Village has one to three bedrooms with rent ranges from $1,574/mo. to $6,089/mo.
You can take a virtual tour of Vicksburg Village on Apartments.com.
Vicksburg Village is in Plymouth-Wayzata in the city of Plymouth. Here you’ll find three shopping centers within 0.8 mile of the property. Five parks are within 4.4 miles, including Plymouth Creek Park, Parkers Lake Park, and French Regional Park.
What Are Walk Score®, Transit Score®, and Bike Score® Ratings?
Walk Score® measures the walkability of any address. Transit Score® measures access to public transit. Bike Score® measures the bikeability of any address.
What is a Sound Score Rating?
A Sound Score Rating aggregates noise caused by vehicle traffic, airplane traffic and local sources










