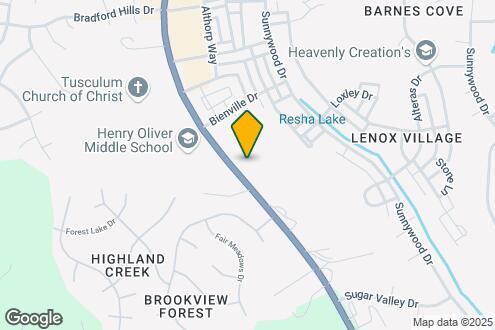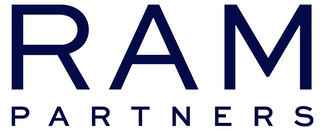-
Monthly Rent
$1,278 - $1,967
-
Bedrooms
Studio - 2 bd
-
Bathrooms
1 - 2 ba
-
Square Feet
538 - 891 sq ft
Pricing & Floor Plans
-
Unit 2-409price $1,308square feet 542availibility Now
-
Unit 1-326price $1,318square feet 542availibility Now
-
Unit 1-108price $1,333square feet 542availibility Now
-
Unit 1-323price $1,328square feet 538availibility Now
-
Unit 1-111price $1,343square feet 538availibility Now
-
Unit 1-204price $1,368square feet 538availibility Now
-
Unit 1-205price $1,352square feet 632availibility Now
-
Unit 1-213price $1,352square feet 632availibility Now
-
Unit 2-320price $1,352square feet 632availibility Now
-
Unit 2-302price $1,662square feet 891availibility Now
-
Unit 2-215price $1,738square feet 891availibility Now
-
Unit 2-315price $1,738square feet 891availibility Now
-
Unit 2-409price $1,308square feet 542availibility Now
-
Unit 1-326price $1,318square feet 542availibility Now
-
Unit 1-108price $1,333square feet 542availibility Now
-
Unit 1-323price $1,328square feet 538availibility Now
-
Unit 1-111price $1,343square feet 538availibility Now
-
Unit 1-204price $1,368square feet 538availibility Now
-
Unit 1-205price $1,352square feet 632availibility Now
-
Unit 1-213price $1,352square feet 632availibility Now
-
Unit 2-320price $1,352square feet 632availibility Now
-
Unit 2-302price $1,662square feet 891availibility Now
-
Unit 2-215price $1,738square feet 891availibility Now
-
Unit 2-315price $1,738square feet 891availibility Now
About 6228 Music City Apartments
Nestled among the ridgetops with views of downtown, our scenic community, 6228 Music City, offers the ideal residence youve been searching for. As you step inside our front door, a sense of fresh air will embrace you, welcoming you home.
6228 Music City Apartments is an apartment community located in Davidson County and the 37211 ZIP Code. This area is served by the Davidson County attendance zone.
Unique Features
- 1 Bedroom Apartments
- Elevator Access to All Floors
- Full Tile Surround Shower/Bathtubs
- New Apartments
- Oversized Vanity in Bath(s)
- 2 Bedroom Apartments
- Gorgeous Hardwood Style Flooring
- Lush Landscaping Throughout the Community
- Pets Welcome
- USB Outlets
- WiFi Modem-Equipped
- Courtyard with BBQ Grills and Firepit
- Controlled access community
- Curved Shower Rods in Bath(s)
- In-sink disposal
- Luxury Apartments
- Electric Car Charging Stations
- Kitchen Pantry
- Plush Carpeting in Bedroom(s)
- In-Home Washer and Dryer
- Large Contemporary Windows
- European-style Cabinetry in Kitchen and Baths
- Hard Hat Tours By Appointment Only
- Kitchen Island or Breakfast Bar
- Lofty 10' - 14' Ceilings
Community Amenities
Pool
Elevator
Controlled Access
Grill
- Controlled Access
- Maintenance on site
- Property Manager on Site
- Trash Pickup - Door to Door
- Online Services
- Planned Social Activities
- EV Charging
- Elevator
- Storage Space
- Pool
- Courtyard
- Grill
Apartment Features
Washer/Dryer
Air Conditioning
Walk-In Closets
Island Kitchen
Granite Countertops
Refrigerator
Wi-Fi
Tub/Shower
Highlights
- Wi-Fi
- Washer/Dryer
- Air Conditioning
- Cable Ready
- Trash Compactor
- Storage Space
- Tub/Shower
- Wheelchair Accessible (Rooms)
Kitchen Features & Appliances
- Disposal
- Granite Countertops
- Stainless Steel Appliances
- Pantry
- Island Kitchen
- Kitchen
- Oven
- Refrigerator
Model Details
- Carpet
- Vinyl Flooring
- High Ceilings
- Walk-In Closets
- Double Pane Windows
Fees and Policies
The fees below are based on community-supplied data and may exclude additional fees and utilities. Use the calculator to add these fees to the base rent.
- Monthly Utilities & Services
-
Pest Control$5
-
Valet Trash$30
- One-Time Move-In Fees
-
Administrative Fee$250
-
Application Fee$75
- Dogs Allowed
-
Monthly pet rent$25
-
One time Fee$350
-
Pet deposit$0
-
Pet Limit2
-
Restrictions:No Aggressive Breeds
-
Comments:Dogs & Cats Welcome
- Cats Allowed
-
Monthly pet rent$25
-
One time Fee$350
-
Pet deposit$0
-
Pet Limit2
-
Restrictions:No Aggressive Breeds
-
Comments:Dogs & Cats Welcome
- Parking
-
Other--
- Storage Fees
-
Storage - Medium$25/mo
Details
Lease Options
-
8, 9, 10, 11, 12, 13, 14, 15, 16
Property Information
-
Built in 2023
-
209 units/4 stories
- Controlled Access
- Maintenance on site
- Property Manager on Site
- Trash Pickup - Door to Door
- Online Services
- Planned Social Activities
- EV Charging
- Elevator
- Storage Space
- Courtyard
- Grill
- Pool
- 1 Bedroom Apartments
- Elevator Access to All Floors
- Full Tile Surround Shower/Bathtubs
- New Apartments
- Oversized Vanity in Bath(s)
- 2 Bedroom Apartments
- Gorgeous Hardwood Style Flooring
- Lush Landscaping Throughout the Community
- Pets Welcome
- USB Outlets
- WiFi Modem-Equipped
- Courtyard with BBQ Grills and Firepit
- Controlled access community
- Curved Shower Rods in Bath(s)
- In-sink disposal
- Luxury Apartments
- Electric Car Charging Stations
- Kitchen Pantry
- Plush Carpeting in Bedroom(s)
- In-Home Washer and Dryer
- Large Contemporary Windows
- European-style Cabinetry in Kitchen and Baths
- Hard Hat Tours By Appointment Only
- Kitchen Island or Breakfast Bar
- Lofty 10' - 14' Ceilings
- Wi-Fi
- Washer/Dryer
- Air Conditioning
- Cable Ready
- Trash Compactor
- Storage Space
- Tub/Shower
- Wheelchair Accessible (Rooms)
- Disposal
- Granite Countertops
- Stainless Steel Appliances
- Pantry
- Island Kitchen
- Kitchen
- Oven
- Refrigerator
- Carpet
- Vinyl Flooring
- High Ceilings
- Walk-In Closets
- Double Pane Windows
| Monday | 8:30am - 5:30pm |
|---|---|
| Tuesday | 8:30am - 5:30pm |
| Wednesday | 8:30am - 5:30pm |
| Thursday | 8:30am - 5:30pm |
| Friday | 8:30am - 5:30pm |
| Saturday | 10am - 5pm |
| Sunday | Closed |
South Nashville is a sprawling district covering just over 15 square miles. The community extends from the southern edge of Downtown Nashville to the Nashville Zoo at Grassmere. South Nashville contains an array of diverse, established communities, including Wedgewood-Houston, Woodycrest, Woodbine, Hill-n-Dale, Radnor, Raymond Heights, Patricia Heights, Napier, Glencliff, Glencliff Estates, and Chestnut Hill.
The rental options are just as diverse as the region itself, with plenty of apartments, condos, townhomes, and houses available for rent in every style and budget. Residents often choose this area for its largely affordable rent prices and its central location. Commuting and traveling is simple with access to several major highways and Nashville International Airport.
Learn more about living in Southeast Nashville| Colleges & Universities | Distance | ||
|---|---|---|---|
| Colleges & Universities | Distance | ||
| Drive: | 17 min | 10.0 mi | |
| Drive: | 16 min | 10.4 mi | |
| Drive: | 18 min | 11.1 mi | |
| Drive: | 20 min | 12.0 mi |
Property Ratings at 6228 Music City Apartments
Management has been nice. The apartment is nice inside. Love the high ceilings and the space. The grounds have a lot of airplane bottle of liquor and beer cans from some resident leaving trash all around. I’ve had a package stolen. Gotten much better about the dog area trash.
Application process was very straightforward and the staff was incredibly helpful in answering all of our questions. We moved in from out of state and I honestly don't think we could have found a better place to call home. Convenient location, friendly neighbors, and nice apartment interiors. Very happy with our choice.
Great move in experience. Maintenance was quick to come fix a few problems when we moved in and the apartment itself is beautiful. Quiet and free ev charging is a bonus as well.
It was a breeze. Thanks to the leasing staff that made everything smooth for me, especially Andres.
Tiffany was very helpful with explaining the entire process of securing a home and it was my first visit ever. Very nice community and complex with a staff that truly seems like they care for their residents!
6228 Music City Apartments Photos
-
6228 Music City Apartments
-
Map Image of the Property
-
1BR,1BA-632SF
-
Studio - 538SF Kitchen
-
Studio - 538SF Kitchen
-
Studio - 538SF Living Room
-
Studio - 538SF Bedroom
-
Studio 2 - 442SF Kitchen
-
Studio 2 - 442SF Living Room
Models
-
Studio
-
Studio
-
1 Bedroom
-
2 Bedrooms
Nearby Apartments
Within 50 Miles of 6228 Music City Apartments
View More Communities-
Crest at Burkitt Ridge
6944 Burkitt Rd
Cane Ridge, TN 37013
1-3 Br $1,409-$2,700 3.0 mi
-
Vintage 1857 Apartments
4100 William Turner Pky
Antioch, TN 37013
1-3 Br $1,318-$3,741 3.2 mi
-
Mainstead at Century Farms Apartments
2141 Century Farms Pky
Antioch, TN 37013
1-3 Br $1,467-$3,731 3.4 mi
-
Atlas Apartments at Germantown
200 Madison St
Nashville, TN 37208
1-2 Br $1,824-$7,971 11.6 mi
-
The Hamilton and Hume House Apartments
601 Press Pl
Nashville, TN 37208
1-2 Br $1,700-$4,411 11.9 mi
-
The Presley
281 Cumberland Bend
Nashville, TN 37228
1-2 Br $1,808-$5,850 12.7 mi
6228 Music City Apartments has studios to two bedrooms with rent ranges from $1,278/mo. to $1,967/mo.
You can take a virtual tour of 6228 Music City Apartments on Apartments.com.
6228 Music City Apartments is in the city of Nashville. Here you’ll find three shopping centers within 1.9 miles of the property.Five parks are within 11.2 miles, including Tennessee Agricultural Museum, Nashville Zoo, and Radnor Lake State Park.
What Are Walk Score®, Transit Score®, and Bike Score® Ratings?
Walk Score® measures the walkability of any address. Transit Score® measures access to public transit. Bike Score® measures the bikeability of any address.
What is a Sound Score Rating?
A Sound Score Rating aggregates noise caused by vehicle traffic, airplane traffic and local sources






