-
Monthly Rent
$1,419 - $3,007
-
Bedrooms
2 - 3 bd
-
Bathrooms
2 ba
-
Square Feet
1,120 - 1,300 sq ft
Pricing & Floor Plans
-
Unit 2893Aprice $1,459square feet 1,120availibility May 7
-
Unit 2881Dprice $1,419square feet 1,120availibility May 9
-
Unit 2881Iprice $1,459square feet 1,120availibility May 9
-
Unit 2883Hprice $1,804square feet 1,300availibility Jun 12
-
Unit 2893Aprice $1,459square feet 1,120availibility May 7
-
Unit 2881Dprice $1,419square feet 1,120availibility May 9
-
Unit 2881Iprice $1,459square feet 1,120availibility May 9
-
Unit 2883Hprice $1,804square feet 1,300availibility Jun 12
About Village at Caldwell Mill
The Village at Caldwell Mill is a quaint, peaceful community and features spacious two and three bedroom apartments homes. The communty is located within minutes of Birmingham's finest shopping and dining destinations. Nestled immediately off of Acton Road, residents find the accessibility to Grandview Medical Center, The Summit, The Shops at Colonnade and Lifetime Fitness convenient.
Village at Caldwell Mill is an apartment community located in Jefferson County and the 35243 ZIP Code. This area is served by the Birmingham City attendance zone.
Unique Features
- Easy Access to Major Employers
- Oversized Closets
- Large Windows/Abundance of Natural Light
- Washer and Dryer Connections
- Airy 9' Ceilings
- Newly Renovated Apartment Homes*
- On-site Storage
- Breakfast Bars
- U-verse/Charter Cable
- 2 Exterior Storage Closets
- 24-Hour Emergency Maintenance Service
- Personal Service and a Village Atmosphere
- Walk to Shopping/Restaurants & Entertainment
- Balconies and Patios
- Built-in Bookshelves
- Crown Moulding
- Pet-Friendly Apartments
- Pet-Friendly Community
- Tub/Shower Tile Surround
- Newly Designed Resident Club House
- Newly Renovated 24-Hour Fitness Center
- Spacious 2 and 3 Bedroom Floor Plans
- Unmatchable Location
- Wood Designed Flooring in Select Homes
- Wood-burning Fireplace
- 9 Ft. & Vaulted Ceilings Available
- Car Care Center
- Ceiling Fan
- Door-to-Door Trash Pick-Up Service
- Vaulted Ceilings on Second Floor Homes
- Walking Distance To Lifetime Fitness
Community Amenities
Pool
Fitness Center
Concierge
Clubhouse
- Package Service
- Maintenance on site
- Concierge
- Trash Pickup - Door to Door
- Clubhouse
- Storage Space
- Walk-Up
- Fitness Center
- Pool
Apartment Features
Air Conditioning
Dishwasher
Washer/Dryer Hookup
High Speed Internet Access
Walk-In Closets
Granite Countertops
Microwave
Refrigerator
Highlights
- High Speed Internet Access
- Washer/Dryer Hookup
- Air Conditioning
- Heating
- Ceiling Fans
- Smoke Free
- Cable Ready
- Trash Compactor
- Storage Space
- Tub/Shower
- Fireplace
Kitchen Features & Appliances
- Dishwasher
- Disposal
- Ice Maker
- Granite Countertops
- Stainless Steel Appliances
- Pantry
- Kitchen
- Microwave
- Oven
- Refrigerator
Model Details
- Carpet
- Vinyl Flooring
- Dining Room
- Built-In Bookshelves
- Crown Molding
- Vaulted Ceiling
- Walk-In Closets
- Large Bedrooms
- Balcony
- Patio
Fees and Policies
The fees below are based on community-supplied data and may exclude additional fees and utilities.
- One-Time Move-In Fees
-
Administrative Fee$200
-
Application Fee$50
- Dogs Allowed
-
No fees required
- Cats Allowed
-
No fees required
- Parking
-
Surface Lot--2 Max
-
Other--
- Storage Fees
-
Storage Unit$0/mo
Details
Lease Options
-
7 - 13 Month Leases
Property Information
-
Built in 1996
-
128 units/2 stories
- Package Service
- Maintenance on site
- Concierge
- Trash Pickup - Door to Door
- Clubhouse
- Storage Space
- Walk-Up
- Fitness Center
- Pool
- Easy Access to Major Employers
- Oversized Closets
- Large Windows/Abundance of Natural Light
- Washer and Dryer Connections
- Airy 9' Ceilings
- Newly Renovated Apartment Homes*
- On-site Storage
- Breakfast Bars
- U-verse/Charter Cable
- 2 Exterior Storage Closets
- 24-Hour Emergency Maintenance Service
- Personal Service and a Village Atmosphere
- Walk to Shopping/Restaurants & Entertainment
- Balconies and Patios
- Built-in Bookshelves
- Crown Moulding
- Pet-Friendly Apartments
- Pet-Friendly Community
- Tub/Shower Tile Surround
- Newly Designed Resident Club House
- Newly Renovated 24-Hour Fitness Center
- Spacious 2 and 3 Bedroom Floor Plans
- Unmatchable Location
- Wood Designed Flooring in Select Homes
- Wood-burning Fireplace
- 9 Ft. & Vaulted Ceilings Available
- Car Care Center
- Ceiling Fan
- Door-to-Door Trash Pick-Up Service
- Vaulted Ceilings on Second Floor Homes
- Walking Distance To Lifetime Fitness
- High Speed Internet Access
- Washer/Dryer Hookup
- Air Conditioning
- Heating
- Ceiling Fans
- Smoke Free
- Cable Ready
- Trash Compactor
- Storage Space
- Tub/Shower
- Fireplace
- Dishwasher
- Disposal
- Ice Maker
- Granite Countertops
- Stainless Steel Appliances
- Pantry
- Kitchen
- Microwave
- Oven
- Refrigerator
- Carpet
- Vinyl Flooring
- Dining Room
- Built-In Bookshelves
- Crown Molding
- Vaulted Ceiling
- Walk-In Closets
- Large Bedrooms
- Balcony
- Patio
| Monday | 8:30am - 5:30pm |
|---|---|
| Tuesday | 8:30am - 5:30pm |
| Wednesday | 8:30am - 5:30pm |
| Thursday | 8:30am - 5:30pm |
| Friday | 8:30am - 5:30pm |
| Saturday | Closed |
| Sunday | Closed |
The small but picturesque Cahaba Heights neighborhood is considered part of Vestavia Hills, a suburb of Birmingham. Cahaba Heights is about six miles southeast of Downtown Birmingham, with Highway 280 getting commuters there in less than 20 minutes. This popular neighborhood features great shopping and a variety of restaurants, as it is minutes away from the Summit Birmingham, an upscale mall containing stores like Belk, Pottery Barn, and Apple, as well as the AMC Summit 16 movie theater.
Travel along Cahaba Heights Road to visit more shops and businesses, along with several restaurants like the Alabama Biscuit Company, the Olive Branch Mediterranean Cuisine, Satterfield’s, and the Birmingham Fig Tree. Set among the wooded hills, this attractive neighborhood provides natural beauty and proximity to all of Birmingham’s popular destinations.
Learn more about living in Cahaba Heights| Colleges & Universities | Distance | ||
|---|---|---|---|
| Colleges & Universities | Distance | ||
| Drive: | 11 min | 5.7 mi | |
| Drive: | 14 min | 8.0 mi | |
| Drive: | 13 min | 8.2 mi | |
| Drive: | 19 min | 12.0 mi |
 The GreatSchools Rating helps parents compare schools within a state based on a variety of school quality indicators and provides a helpful picture of how effectively each school serves all of its students. Ratings are on a scale of 1 (below average) to 10 (above average) and can include test scores, college readiness, academic progress, advanced courses, equity, discipline and attendance data. We also advise parents to visit schools, consider other information on school performance and programs, and consider family needs as part of the school selection process.
The GreatSchools Rating helps parents compare schools within a state based on a variety of school quality indicators and provides a helpful picture of how effectively each school serves all of its students. Ratings are on a scale of 1 (below average) to 10 (above average) and can include test scores, college readiness, academic progress, advanced courses, equity, discipline and attendance data. We also advise parents to visit schools, consider other information on school performance and programs, and consider family needs as part of the school selection process.
View GreatSchools Rating Methodology
Property Ratings at Village at Caldwell Mill
I thought it was going to a nice place....little did I know ! Mgmt are Liars, Do Not help you fix issues. Rent increases are about 9%, Repairs are not addressed completely, it seems tenant don't care, old plumbing, pool is Small, Dog poop everywhere, garbage everywhere, mgnt and investors only care about collecting rent, not making it a safe, quiet, functional environment. Don't go here!!!!
Please do yourself a favor and stay far far away from this apartment complex. We have had nothing but problems since we moved in 6 months ago. We were told that our carpet wouldn’t be replaced before moving in because there hadn’t been any pets with the previous tenant. That was a lie, and they were well aware of that. They let us borrow an O2 machine to get the smell out, but the carpet is terrible. About a month ago we found mold in a guest room closet, and it was not properly addressed by professionals until we insisted. We still have a giant hole in the wall where the sheet rock was cut out, and our guest room is currently unusable for the 4th week in a row because they haven’t completed the project. They are almost impossible to get in touch with via telephone, the office is closed at random times when it should be open, and Elmington (the propert management company) also hasn’t returned 4 phone calls and an email. Save yourself the headache and look elsewhere.
My primary issue with this apartment is the insanely high water bill and the way they bill it. Upon move out they told me they bill 2 months behind and they had to catch me all up on my last statement leaving me with 2 water bills to pay. I still can't understand how that's legitimate. Furthermore, my lease was messed up and I had to sign an extension in February because they marked down that it ended at the end of March and not May as we had worked out. Aside from that and insurance being nearly double my rate at my old apartment it was decent.
Leasing manager was very nice, but actual management of my unit was abysmal. When I moved in there were many issues. 1. Many of the fixtures were out of place or missing. 2. The dishwasher was filled with water and had a yellowish film covering the bottom. 3. Part of the unit was painted a different color than the rest of the unit. 4. The covering to the furnace was not attached to the wall 5. The A/C unit was not working Not a single one of these issues was ever fixed. I gave up on the cosmetic issues, but the non-functioning A/C unit caused my wife and I to lose sleep on many nights because temperatures were over 80 degrees. Overall a horrible experience that I would not recommend to anyone.
You May Also Like
Village at Caldwell Mill has two to three bedrooms with rent ranges from $1,419/mo. to $3,007/mo.
Yes, to view the floor plan in person, please schedule a personal tour.
Village at Caldwell Mill is in Cahaba Heights in the city of Birmingham. Here you’ll find three shopping centers within 0.7 mile of the property. Five parks are within 6.7 miles, including Birmingham Zoo, Homewood Forest Preserve, and Birmingham Botanical Gardens.
Similar Rentals Nearby
What Are Walk Score®, Transit Score®, and Bike Score® Ratings?
Walk Score® measures the walkability of any address. Transit Score® measures access to public transit. Bike Score® measures the bikeability of any address.
What is a Sound Score Rating?
A Sound Score Rating aggregates noise caused by vehicle traffic, airplane traffic and local sources
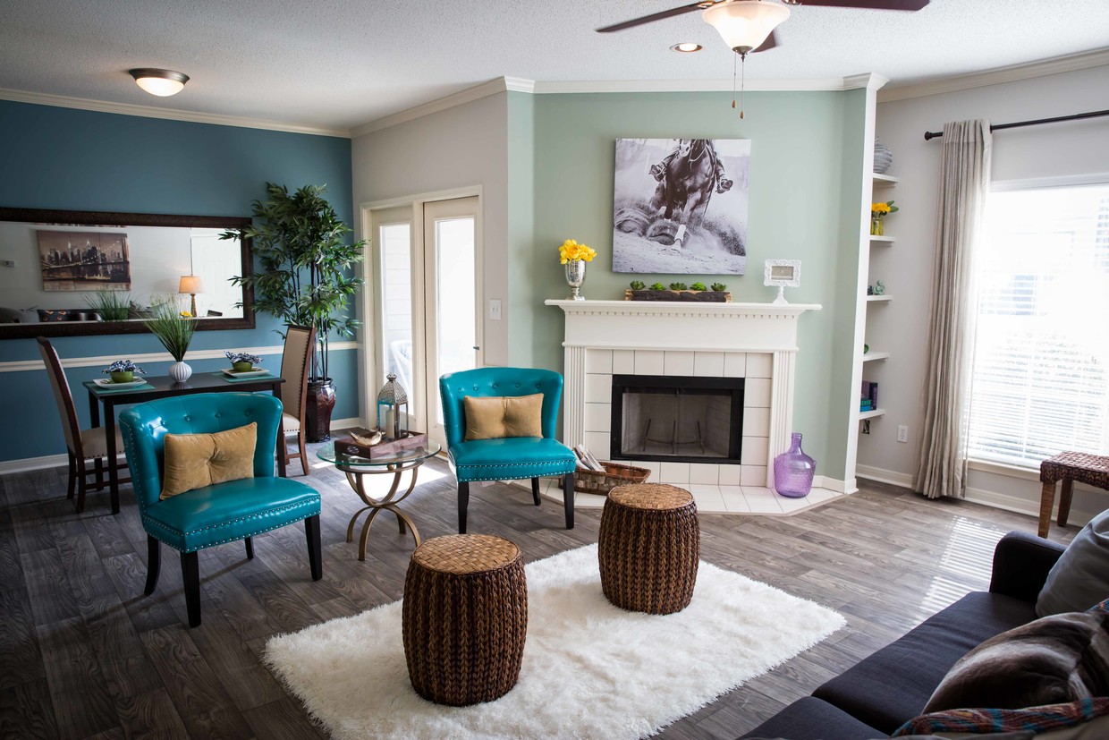
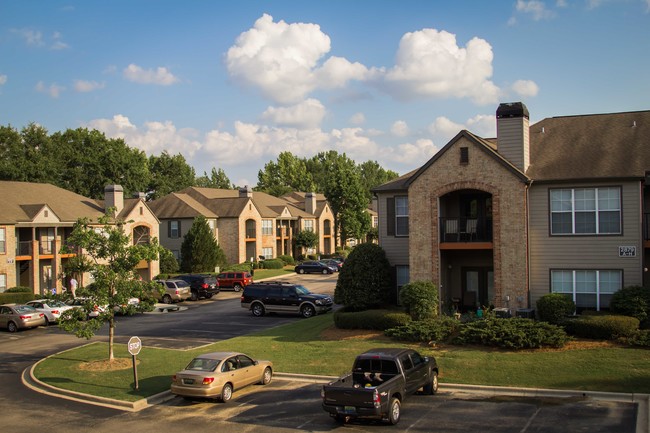



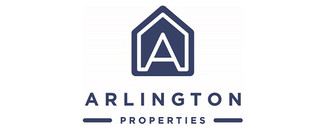





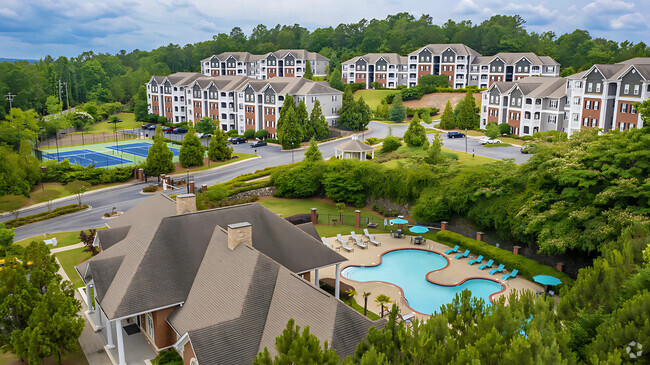
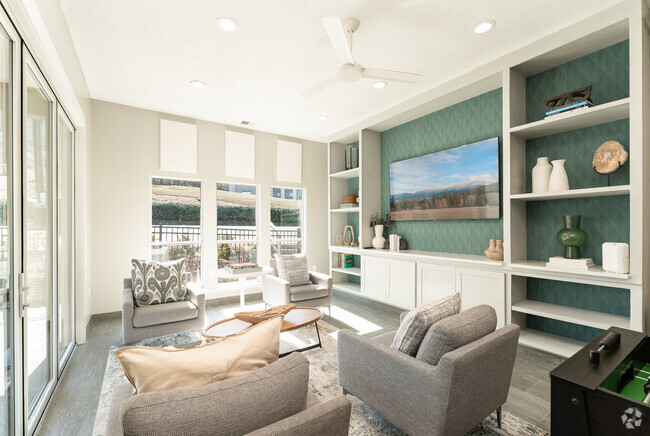
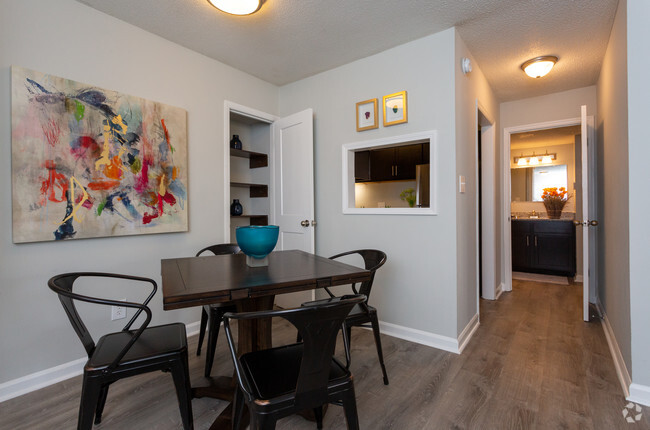
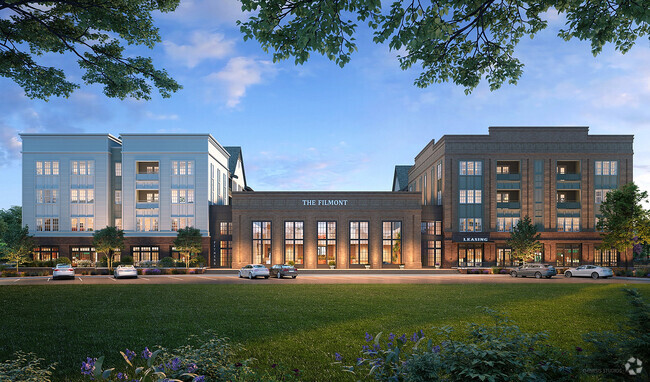
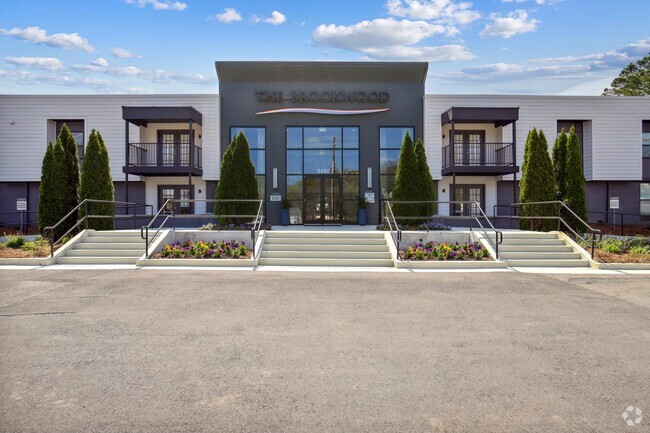
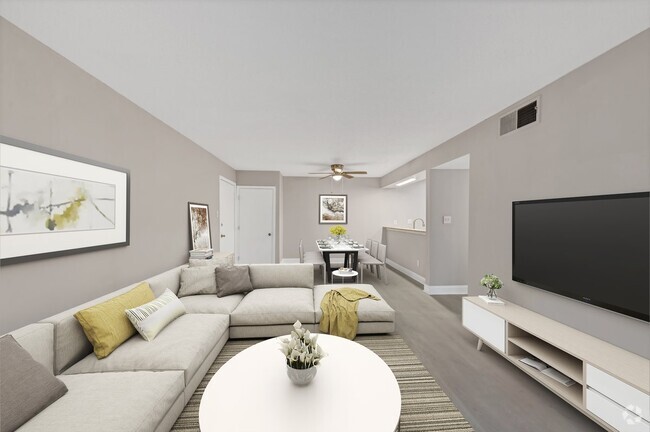
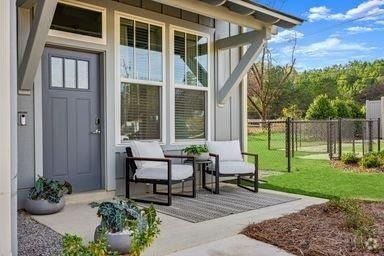


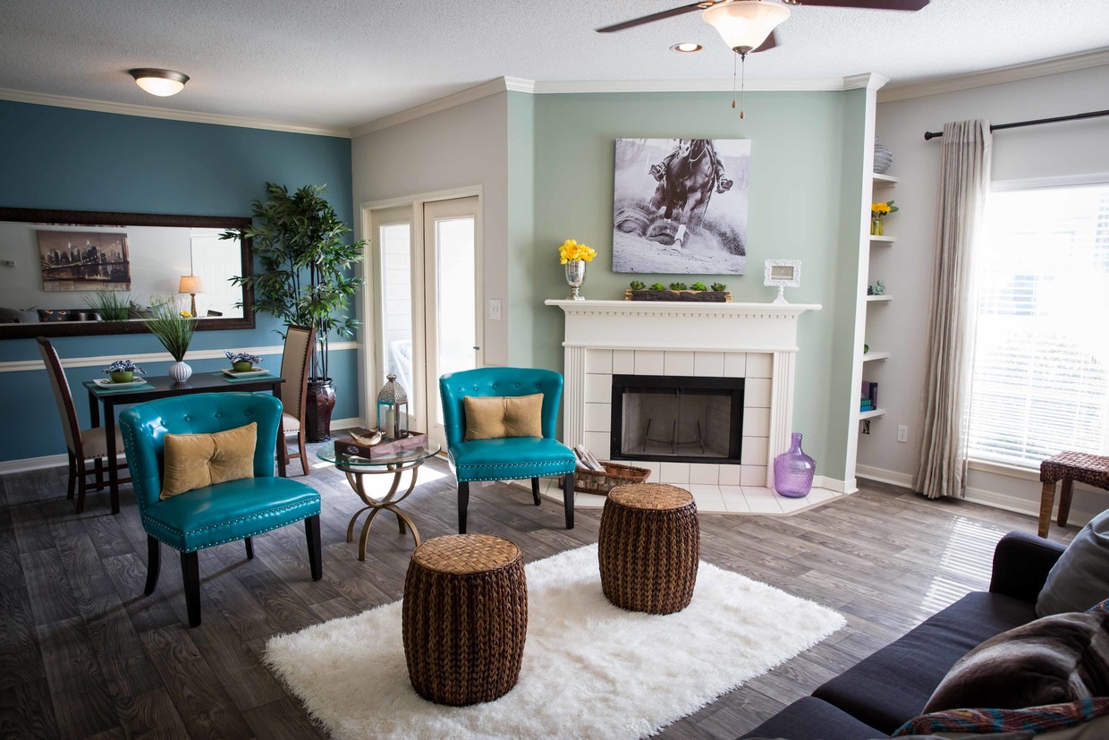
Responded To This Review