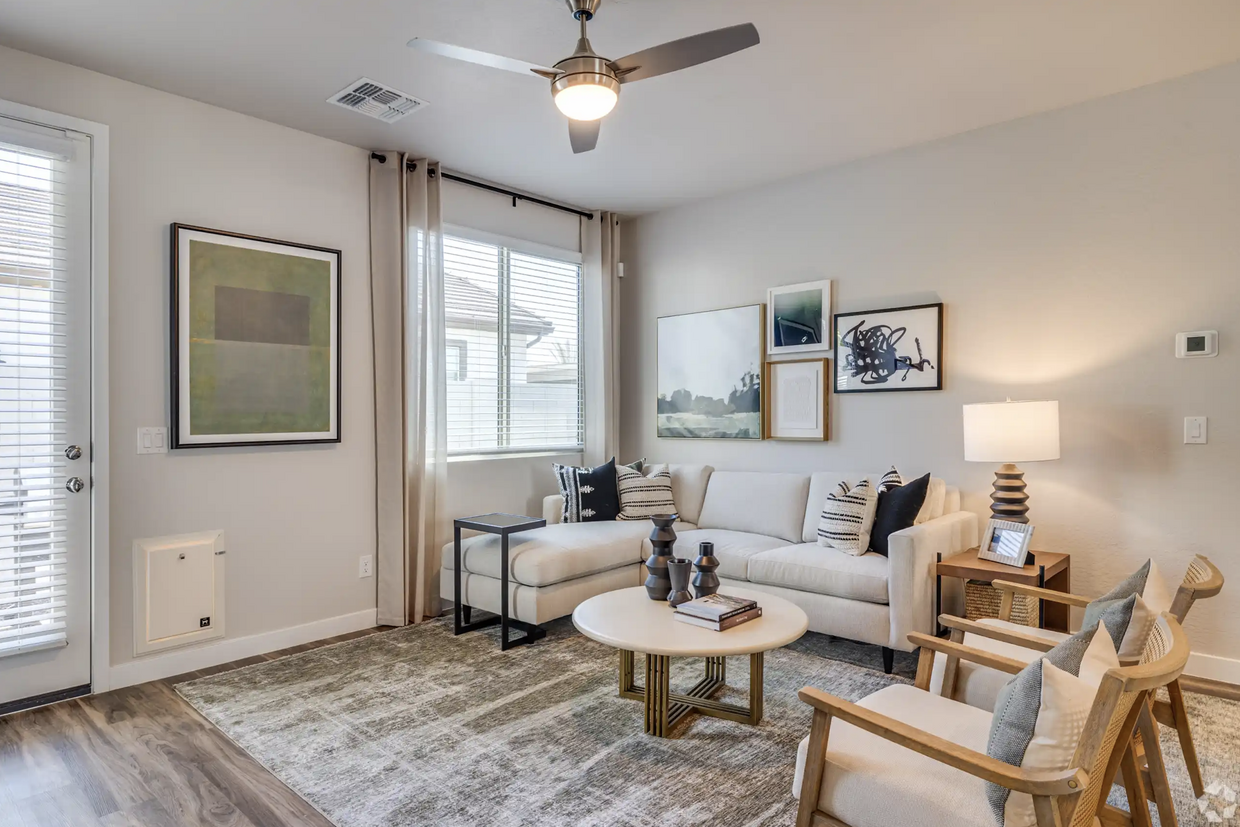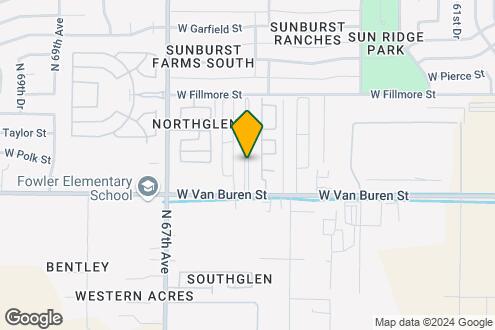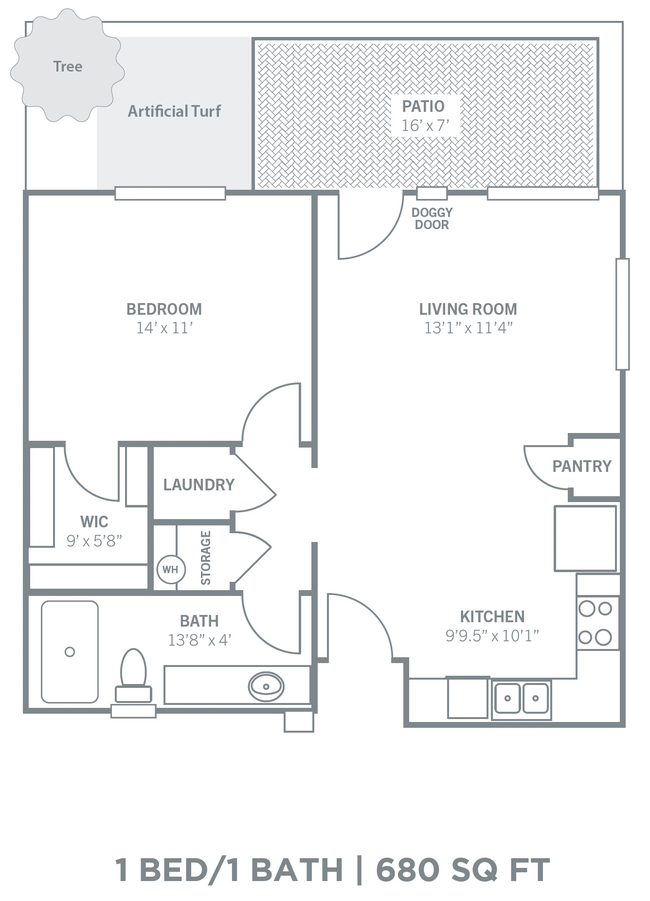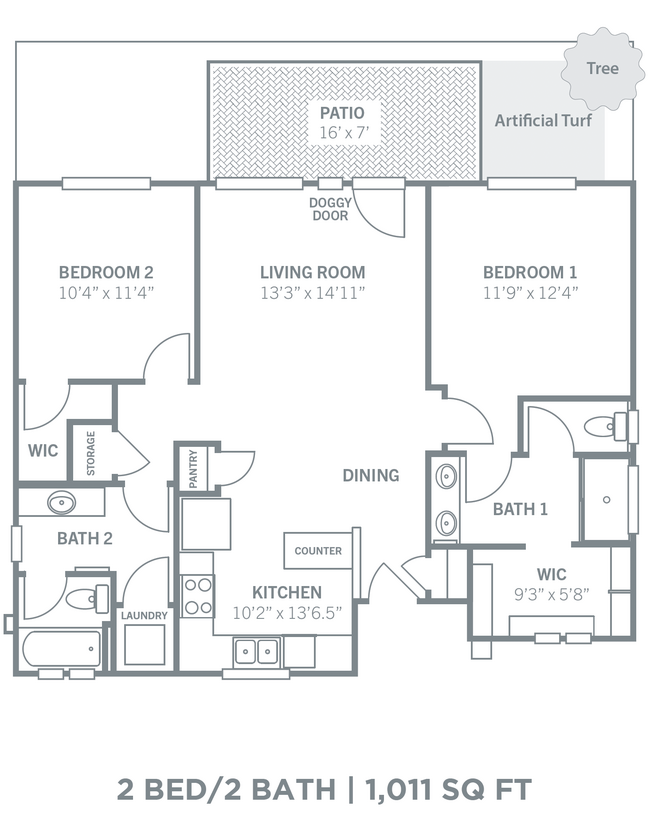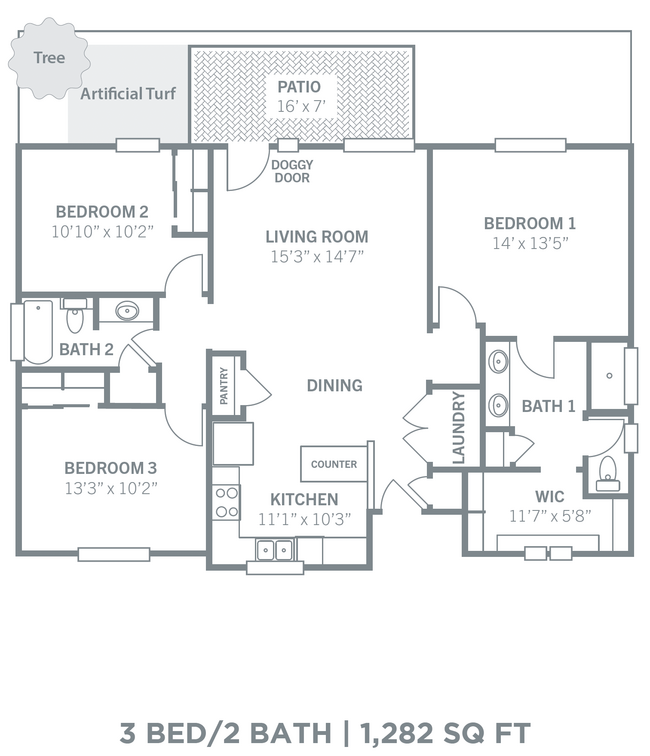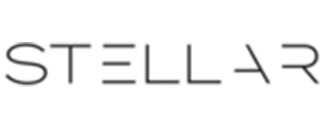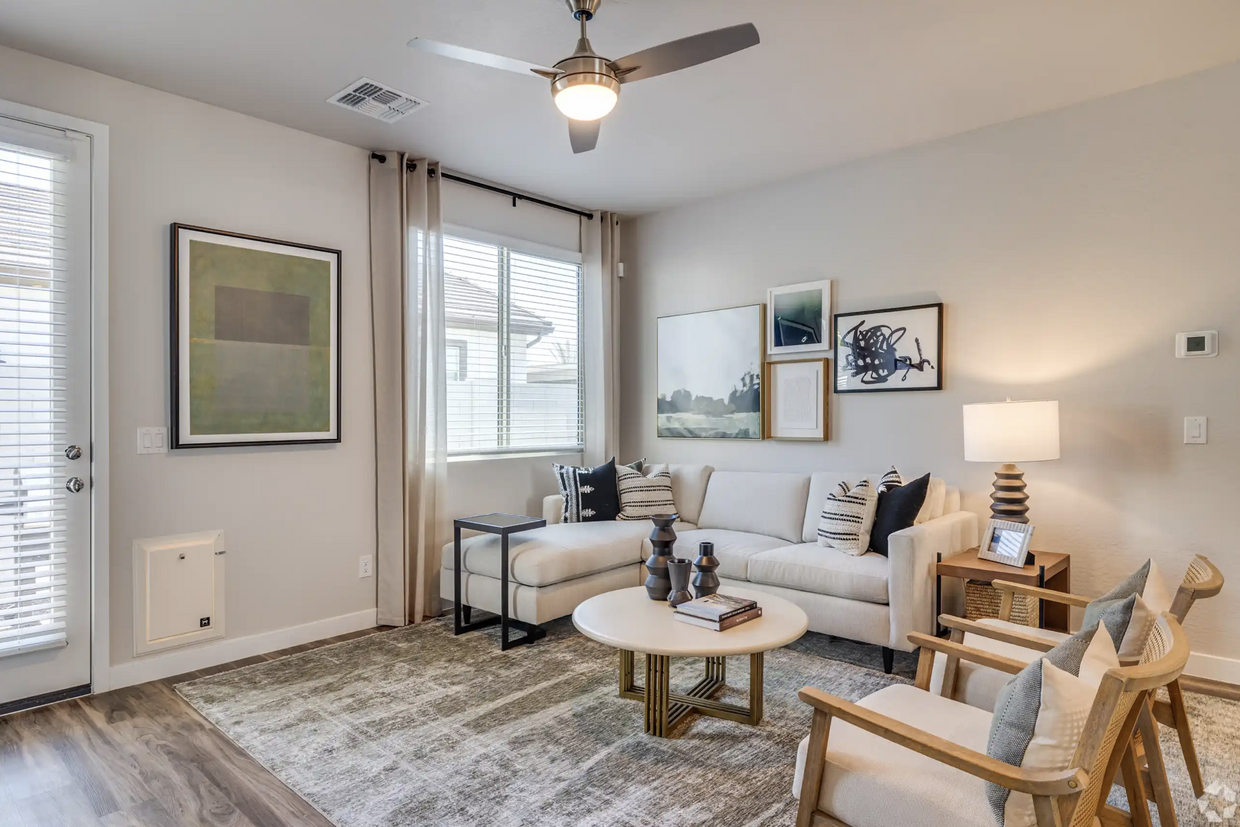Village at Paseo de Luces
9802 W Van Buren St,
Tolleson,
AZ
85353
Property Website
-
Monthly Rent
$1,346 - $2,775
-
Bedrooms
1 - 3 bd
-
Bathrooms
1 - 2 ba
-
Square Feet
680 - 1,282 sq ft
Village at Paseo de Luces offers a blend of comfort, style, and quality. You'll find this community at 9802 W Van Buren St in Tolleson. The professional leasing staff is available to help you find your perfect home. At Village at Paseo de Luces you'll feel right at home.
Pricing & Floor Plans
-
Unit 202price $1,346Unit Specialsquare feet 680availibility Now
-
Unit 74price $1,620Unit Specialsquare feet 680availibility Now
-
Unit 45price $1,670Unit Specialsquare feet 680availibility Now
-
Unit 72price $2,045Unit Specialsquare feet 1,011availibility Now
-
Unit 129price $1,945Unit Specialsquare feet 1,011availibility Mar 8
-
Unit 135price $1,995Unit Specialsquare feet 1,011availibility Mar 8
-
Unit 92price $2,775square feet 1,282availibility Now
-
Unit 87price $2,775square feet 1,282availibility Mar 31
-
Unit 202price $1,346Unit Specialsquare feet 680availibility Now
-
Unit 74price $1,620Unit Specialsquare feet 680availibility Now
-
Unit 45price $1,670Unit Specialsquare feet 680availibility Now
-
Unit 72price $2,045Unit Specialsquare feet 1,011availibility Now
-
Unit 129price $1,945Unit Specialsquare feet 1,011availibility Mar 8
-
Unit 135price $1,995Unit Specialsquare feet 1,011availibility Mar 8
-
Unit 92price $2,775square feet 1,282availibility Now
-
Unit 87price $2,775square feet 1,282availibility Mar 31
About Village at Paseo de Luces
Village at Paseo de Luces offers a blend of comfort, style, and quality. You'll find this community at 9802 W Van Buren St in Tolleson. The professional leasing staff is available to help you find your perfect home. At Village at Paseo de Luces you'll feel right at home.
Village at Paseo de Luces is a single family homes community located in Maricopa County and the 85353 ZIP Code. This area is served by the Tolleson Elementary District attendance zone.
Unique Features
- Dog Doors
- BBQ Ramada and Fire Pit
- Night Patrol
- Dog Spa
- EV Charging Stations
- Single Story Living
Community Amenities
Pool
Fitness Center
Clubhouse
Controlled Access
Grill
Gated
Community-Wide WiFi
Pet Care
Property Services
- Package Service
- Community-Wide WiFi
- Wi-Fi
- Controlled Access
- Maintenance on site
- Property Manager on Site
- 24 Hour Access
- Trash Pickup - Door to Door
- Renters Insurance Program
- Pet Care
- Pet Play Area
- Pet Washing Station
- EV Charging
- Car Wash Area
- Key Fob Entry
Shared Community
- Clubhouse
- Multi Use Room
- Storage Space
Fitness & Recreation
- Fitness Center
- Hot Tub
- Spa
- Pool
Outdoor Features
- Gated
- Grill
- Picnic Area
- Dog Park
House Features
Washer/Dryer
Air Conditioning
Dishwasher
High Speed Internet Access
Walk-In Closets
Granite Countertops
Yard
Microwave
Highlights
- High Speed Internet Access
- Wi-Fi
- Washer/Dryer
- Air Conditioning
- Heating
- Ceiling Fans
- Smoke Free
- Cable Ready
- Security System
- Trash Compactor
- Storage Space
- Double Vanities
- Tub/Shower
- Sprinkler System
- Wheelchair Accessible (Rooms)
Kitchen Features & Appliances
- Dishwasher
- Disposal
- Ice Maker
- Granite Countertops
- Stainless Steel Appliances
- Pantry
- Kitchen
- Microwave
- Oven
- Range
- Refrigerator
- Freezer
Floor Plan Details
- Vinyl Flooring
- Dining Room
- High Ceilings
- Walk-In Closets
- Double Pane Windows
- Window Coverings
- Large Bedrooms
- Patio
- Porch
- Yard
- Lawn
Fees and Policies
The fees below are based on community-supplied data and may exclude additional fees and utilities. Use the calculator to add these fees to the base rent.
- Monthly Utilities & Services
-
Resident Utility ChargeFlat Rate Water/Sewer/Trash/Pest/Common Area Electric & Gas. 1x1: $75 2x2: $85 3x2: $95$75
-
Technology FeeIncludes cable, internet & smart home technology$165
-
Valet TrashDoor to door trash removal 5 nights per week$25
- One-Time Move-In Fees
-
Administrative Fee$150
-
Application Fee$50
- Dogs Allowed
-
Monthly pet rent$45
-
One time Fee$200
-
Pet deposit$400
-
Pet Limit2
-
Restrictions:Pit Bulls, Bull Terriers, American Staffordshire Terriers, Rottweilers, Chows, Doberman Pinschers, and Wolf Hybrids. This includes any mixes of these listed breeds.
- Cats Allowed
-
Monthly pet rent$45
-
One time Fee$200
-
Pet deposit$400
-
Pet Limit2
-
Restrictions:Pit Bulls, Bull Terriers, American Staffordshire Terriers, Rottweilers, Chows, Doberman Pinschers, and Wolf Hybrids. This includes any mixes of these listed breeds.
- Parking
-
Covered--Assigned Parking
-
Garage$175/moAssigned Parking
- Storage Fees
-
Storage Unit$50/mo
Details
Property Information
-
Built in 2023
-
272 houses/1 story
- Package Service
- Community-Wide WiFi
- Wi-Fi
- Controlled Access
- Maintenance on site
- Property Manager on Site
- 24 Hour Access
- Trash Pickup - Door to Door
- Renters Insurance Program
- Pet Care
- Pet Play Area
- Pet Washing Station
- EV Charging
- Car Wash Area
- Key Fob Entry
- Clubhouse
- Multi Use Room
- Storage Space
- Gated
- Grill
- Picnic Area
- Dog Park
- Fitness Center
- Hot Tub
- Spa
- Pool
- Dog Doors
- BBQ Ramada and Fire Pit
- Night Patrol
- Dog Spa
- EV Charging Stations
- Single Story Living
- High Speed Internet Access
- Wi-Fi
- Washer/Dryer
- Air Conditioning
- Heating
- Ceiling Fans
- Smoke Free
- Cable Ready
- Security System
- Trash Compactor
- Storage Space
- Double Vanities
- Tub/Shower
- Sprinkler System
- Wheelchair Accessible (Rooms)
- Dishwasher
- Disposal
- Ice Maker
- Granite Countertops
- Stainless Steel Appliances
- Pantry
- Kitchen
- Microwave
- Oven
- Range
- Refrigerator
- Freezer
- Vinyl Flooring
- Dining Room
- High Ceilings
- Walk-In Closets
- Double Pane Windows
- Window Coverings
- Large Bedrooms
- Patio
- Porch
- Yard
- Lawn
| Monday | 9am - 6pm |
|---|---|
| Tuesday | 9am - 6pm |
| Wednesday | 9am - 6pm |
| Thursday | 9am - 6pm |
| Friday | 9am - 6pm |
| Saturday | 9am - 5pm |
| Sunday | Closed |
Located about ten miles west of Downtown Phoenix, Estrella offers residents a suburban atmosphere within minutes of a wide variety of amenities. Estrella offers plenty of shopping options at the Tuscano Towne Center and the nearby Desert Sky Mall in addition to numerous dining opportunities along West Van Buren Street.
Bordering the Salt River, Estrella provides ample possibilities for outdoor recreation, with convenience to Cesar Chavez Park, South Mountain Park, and Estrella Mountain Regional Park. Estrella is also just a short drive away from major attractions like the Arizona State Fair, Ak-Chin Pavilion, and ISM Raceway. Quick access to I-10 and I-17 puts Estrella within close proximity to much of the Greater Phoenix area.
Learn more about living in Estrella| Colleges & Universities | Distance | ||
|---|---|---|---|
| Colleges & Universities | Distance | ||
| Drive: | 18 min | 9.0 mi | |
| Drive: | 14 min | 9.6 mi | |
| Drive: | 15 min | 9.9 mi | |
| Drive: | 17 min | 10.0 mi |
Transportation options available in Tolleson include Van Buren/1St Ave, located 9.0 miles from Village at Paseo de Luces. Village at Paseo de Luces is near Phoenix Sky Harbor International, located 14.6 miles or 22 minutes away, and Phoenix-Mesa Gateway, located 41.5 miles or 53 minutes away.
| Transit / Subway | Distance | ||
|---|---|---|---|
| Transit / Subway | Distance | ||
|
|
Drive: | 14 min | 9.0 mi |
|
|
Drive: | 14 min | 9.2 mi |
|
|
Drive: | 14 min | 9.3 mi |
|
|
Drive: | 15 min | 9.5 mi |
|
|
Drive: | 18 min | 10.9 mi |
| Commuter Rail | Distance | ||
|---|---|---|---|
| Commuter Rail | Distance | ||
|
|
Drive: | 51 min | 39.9 mi |
| Airports | Distance | ||
|---|---|---|---|
| Airports | Distance | ||
|
Phoenix Sky Harbor International
|
Drive: | 22 min | 14.6 mi |
|
Phoenix-Mesa Gateway
|
Drive: | 53 min | 41.5 mi |
Time and distance from Village at Paseo de Luces.
| Shopping Centers | Distance | ||
|---|---|---|---|
| Shopping Centers | Distance | ||
| Drive: | 4 min | 2.1 mi | |
| Drive: | 5 min | 2.2 mi | |
| Drive: | 5 min | 2.3 mi |
| Parks and Recreation | Distance | ||
|---|---|---|---|
| Parks and Recreation | Distance | ||
|
El Oso Park
|
Drive: | 8 min | 4.0 mi |
|
Maryvale Park
|
Drive: | 10 min | 5.4 mi |
|
Colter Park
|
Drive: | 12 min | 6.6 mi |
|
Alkire Park
|
Drive: | 14 min | 7.5 mi |
|
Japanese Friendship Garden
|
Drive: | 13 min | 8.5 mi |
| Hospitals | Distance | ||
|---|---|---|---|
| Hospitals | Distance | ||
| Drive: | 9 min | 5.4 mi | |
| Drive: | 10 min | 6.1 mi | |
| Drive: | 11 min | 7.2 mi |
| Military Bases | Distance | ||
|---|---|---|---|
| Military Bases | Distance | ||
| Drive: | 22 min | 14.5 mi | |
| Drive: | 22 min | 14.7 mi | |
| Drive: | 90 min | 67.2 mi |
Village at Paseo de Luces Photos
-
Village at Paseo de Luces
-
Map Image of the Property
-
Clubhouse
-
Screenshot 2024-02-15 at 2.09.18?PM.png
-
Screenshot 2024-02-15 at 2.09.41?PM.png
-
Screenshot 2024-02-15 at 2.09.55?PM.png
-
-
-
Nearby Apartments
Within 50 Miles of Village at Paseo de Luces
View More Communities-
Village at Liberty Farms
5801 S 51st Dr
Phoenix, AZ 85339
1-3 Br $1,540-$2,500 4.5 mi
-
Village at the BLVD
11175 W Roosevelt Rd
Avondale, AZ 85323
1-3 Br $1,453-$2,895 5.8 mi
-
Luxana Apartments
917 W Glendale Ave
Phoenix, AZ 85021
3-4 Br $2,499-$2,645 8.8 mi
-
The Governor
1717 E McDowell Rd
Phoenix, AZ 85006
1-2 Br $1,451-$2,413 9.0 mi
-
Village at Harvard Crossing
15550 W Harvard St
Goodyear, AZ 85395
1-3 Br $1,550-$2,095 11.3 mi
-
The Isabella
15431 N 67th Ave
Glendale, AZ 85306
1-2 Br $1,375-$1,995 12.0 mi
Village at Paseo de Luces has one to three bedrooms with rent ranges from $1,346/mo. to $2,775/mo.
You can take a virtual tour of Village at Paseo de Luces on Apartments.com.
Village at Paseo de Luces is in Estrella in the city of Tolleson. Here you’ll find three shopping centers within 2.3 miles of the property. Five parks are within 8.5 miles, including El Oso Park, Maryvale Park, and Colter Park.
What Are Walk Score®, Transit Score®, and Bike Score® Ratings?
Walk Score® measures the walkability of any address. Transit Score® measures access to public transit. Bike Score® measures the bikeability of any address.
What is a Sound Score Rating?
A Sound Score Rating aggregates noise caused by vehicle traffic, airplane traffic and local sources
