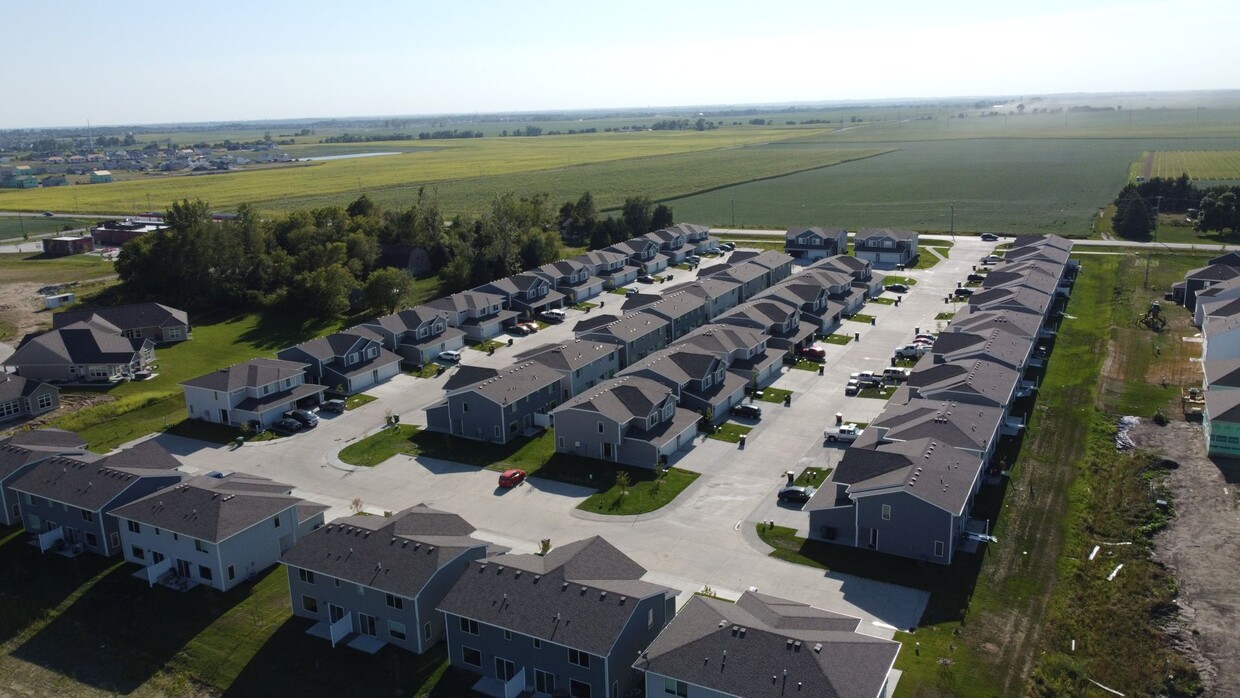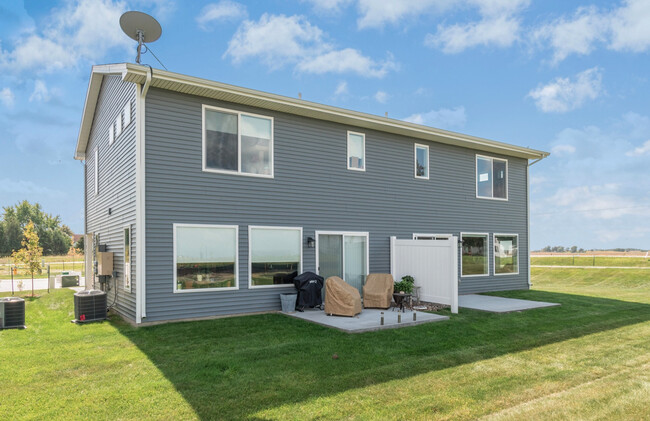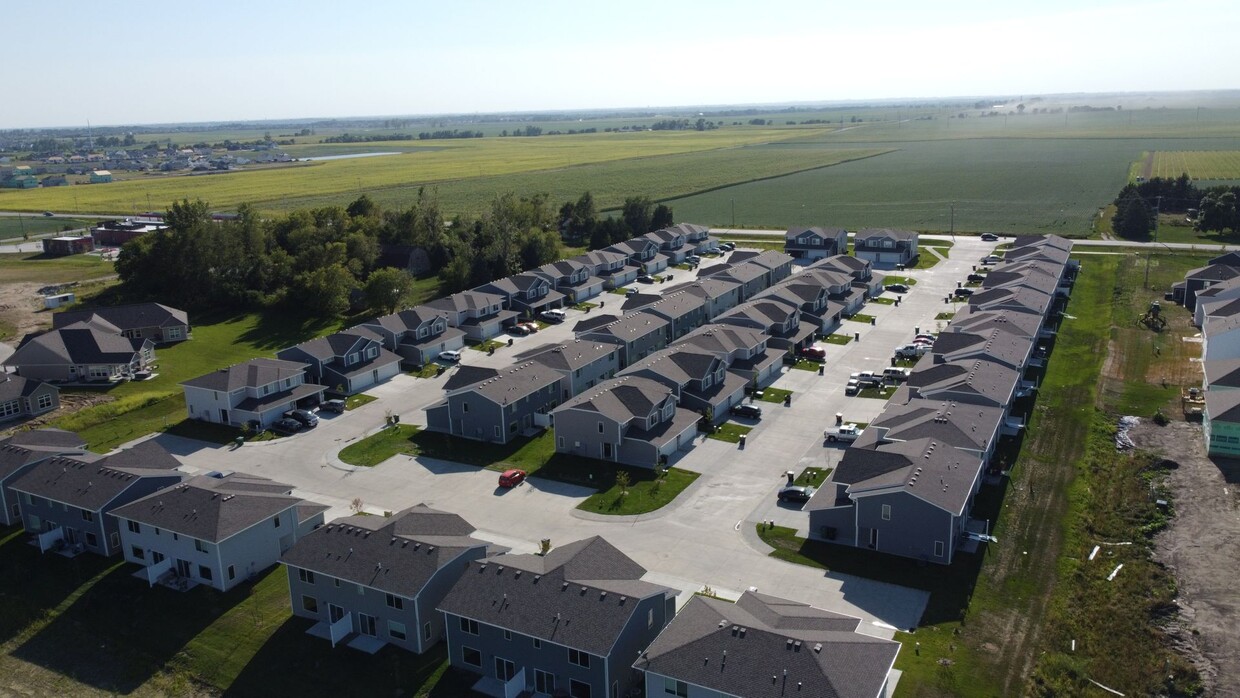Village at Rock Creek
2914 NW 40th Ln,
Ankeny,
IA
50023
-
Monthly Rent
$1,695 - $1,895
-
Bedrooms
3 bd
-
Bathrooms
2.5 ba
-
Square Feet
1,431 sq ft

This new construction town-home has 3 bedrooms on the north side of Ankeny. This home is located just off Irvinedale Drive and 36th Street near the new Rock Creek Elementary School. This home has a great open floor plan with many upgrades.
Pricing & Floor Plans
About Village at Rock Creek
This new construction town-home has 3 bedrooms on the north side of Ankeny. This home is located just off Irvinedale Drive and 36th Street near the new Rock Creek Elementary School. This home has a great open floor plan with many upgrades.
Village at Rock Creek is a townhouse community located in Polk County and the 50023 ZIP Code. This area is served by the Ankeny Community attendance zone.
Contact
Community Amenities
- Laundry Facilities
Townhome Features
Washer/Dryer
Air Conditioning
Dishwasher
High Speed Internet Access
Hardwood Floors
Walk-In Closets
Island Kitchen
Granite Countertops
Highlights
- High Speed Internet Access
- Wi-Fi
- Washer/Dryer
- Air Conditioning
- Heating
- Ceiling Fans
- Smoke Free
- Tub/Shower
- Handrails
Kitchen Features & Appliances
- Dishwasher
- Disposal
- Granite Countertops
- Stainless Steel Appliances
- Pantry
- Island Kitchen
- Kitchen
- Oven
- Range
- Refrigerator
Floor Plan Details
- Hardwood Floors
- Carpet
- Vinyl Flooring
- Dining Room
- Walk-In Closets
- Linen Closet
- Window Coverings
- Large Bedrooms
- Patio
- Lawn
Fees and Policies
The fees below are based on community-supplied data and may exclude additional fees and utilities.
- One-Time Move-In Fees
-
Application Fee$29
- Dogs Allowed
-
Monthly pet rent$50
-
One time Fee$250
-
Pet Limit2
-
Restrictions:Call for Restrictions
-
Comments:Up to 2 pets per home
- Cats Allowed
-
Monthly pet rent$50
-
One time Fee$250
-
Pet Limit2
-
Comments:Up to 2 pets per home
- Parking
-
Garage2 car attached garage included with each home--
-
Garage - Attached--Assigned Parking
Details
Lease Options
-
12 Months
Property Information
-
Built in 2017
-
84 houses
- Laundry Facilities
- High Speed Internet Access
- Wi-Fi
- Washer/Dryer
- Air Conditioning
- Heating
- Ceiling Fans
- Smoke Free
- Tub/Shower
- Handrails
- Dishwasher
- Disposal
- Granite Countertops
- Stainless Steel Appliances
- Pantry
- Island Kitchen
- Kitchen
- Oven
- Range
- Refrigerator
- Hardwood Floors
- Carpet
- Vinyl Flooring
- Dining Room
- Walk-In Closets
- Linen Closet
- Window Coverings
- Large Bedrooms
- Patio
- Lawn
| Monday | 8am - 5pm |
|---|---|
| Tuesday | 9am - 5pm |
| Wednesday | 9am - 5pm |
| Thursday | 9am - 5pm |
| Friday | 9am - 5pm |
| Saturday | Closed |
| Sunday | Closed |
Ankeny, one of the fastest-growing cities in Iowa, started out in 1881 as a tiny community of just seven houses, a few small businesses, a train depot, and a school. Situated just 10 miles north of Des Moines, Ankeny is now a popular suburb known for its beautiful parks and welcoming environment. In addition to its parks, which include Sawgrass Park, Crestbruck Park, and Ankeny Miracle Park, the city features several trails and recreational spaces like the High Trestle Trail and Prairie Ridge Sports Complex.
Living in Ankeny, you’ll enjoy community events, such as farmer’s markets, live music, and seasonal festivals, including the popular Ankeny SummerFest. Popular destinations in Ankeny include Deer Creek Park, Firetrucker Brewery, and the Ankeny Art Center. With easy access to Des Moines, you’ll enjoy both small-town charm and proximity to a major city, providing you with endless options for things to do.
Learn more about living in Ankeny| Colleges & Universities | Distance | ||
|---|---|---|---|
| Colleges & Universities | Distance | ||
| Drive: | 13 min | 5.4 mi | |
| Drive: | 20 min | 11.8 mi | |
| Drive: | 22 min | 12.6 mi | |
| Drive: | 26 min | 14.1 mi |
 The GreatSchools Rating helps parents compare schools within a state based on a variety of school quality indicators and provides a helpful picture of how effectively each school serves all of its students. Ratings are on a scale of 1 (below average) to 10 (above average) and can include test scores, college readiness, academic progress, advanced courses, equity, discipline and attendance data. We also advise parents to visit schools, consider other information on school performance and programs, and consider family needs as part of the school selection process.
The GreatSchools Rating helps parents compare schools within a state based on a variety of school quality indicators and provides a helpful picture of how effectively each school serves all of its students. Ratings are on a scale of 1 (below average) to 10 (above average) and can include test scores, college readiness, academic progress, advanced courses, equity, discipline and attendance data. We also advise parents to visit schools, consider other information on school performance and programs, and consider family needs as part of the school selection process.
View GreatSchools Rating Methodology
Village at Rock Creek Photos
-
Village at Rock Creek
-
-
-
-
-
-
-
-
Village at Rock Creek has three bedrooms available and rents for $1,695/mo.
You can take a virtual tour of Village at Rock Creek on Apartments.com.
What Are Walk Score®, Transit Score®, and Bike Score® Ratings?
Walk Score® measures the walkability of any address. Transit Score® measures access to public transit. Bike Score® measures the bikeability of any address.
What is a Sound Score Rating?
A Sound Score Rating aggregates noise caused by vehicle traffic, airplane traffic and local sources








