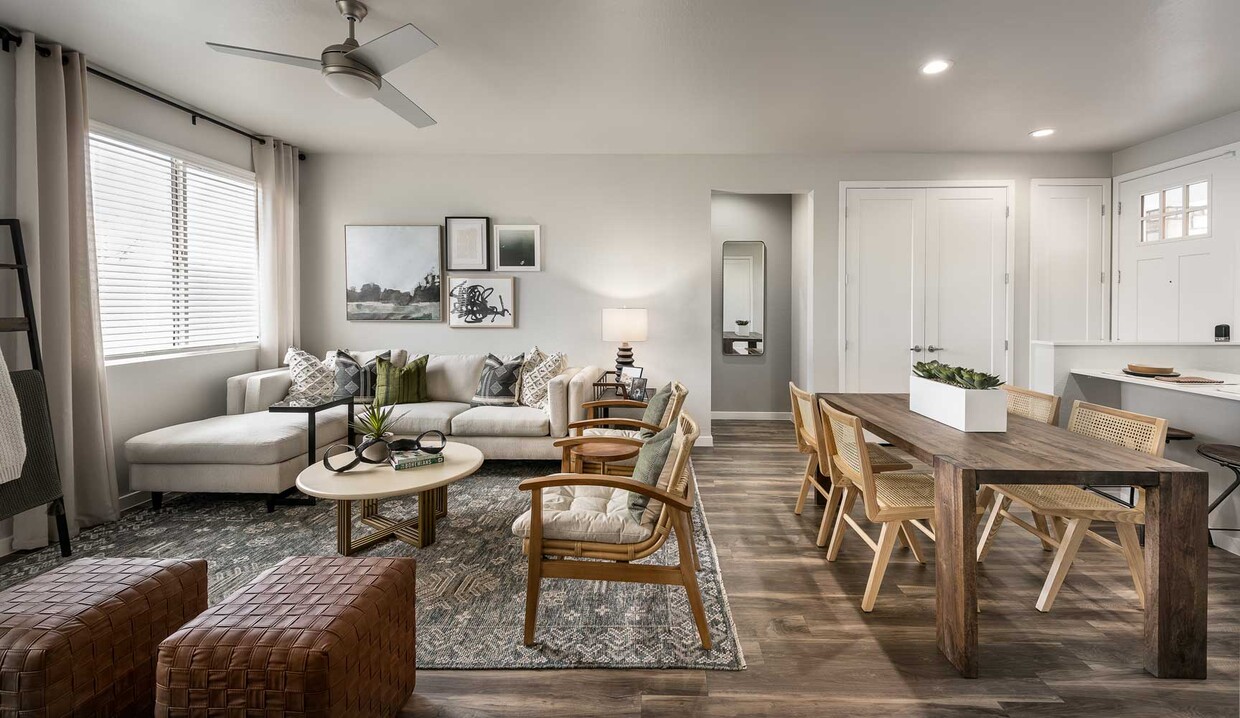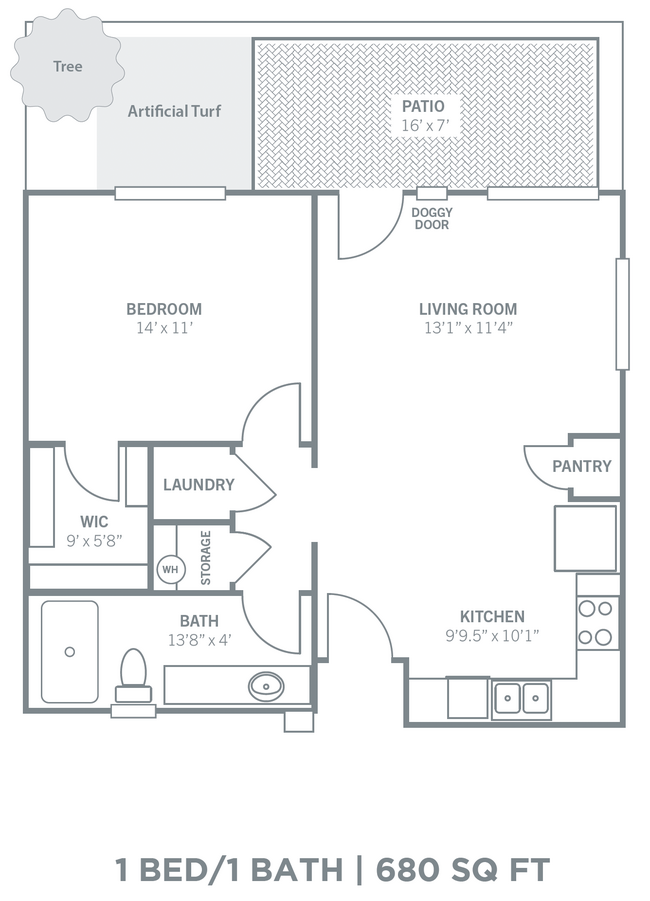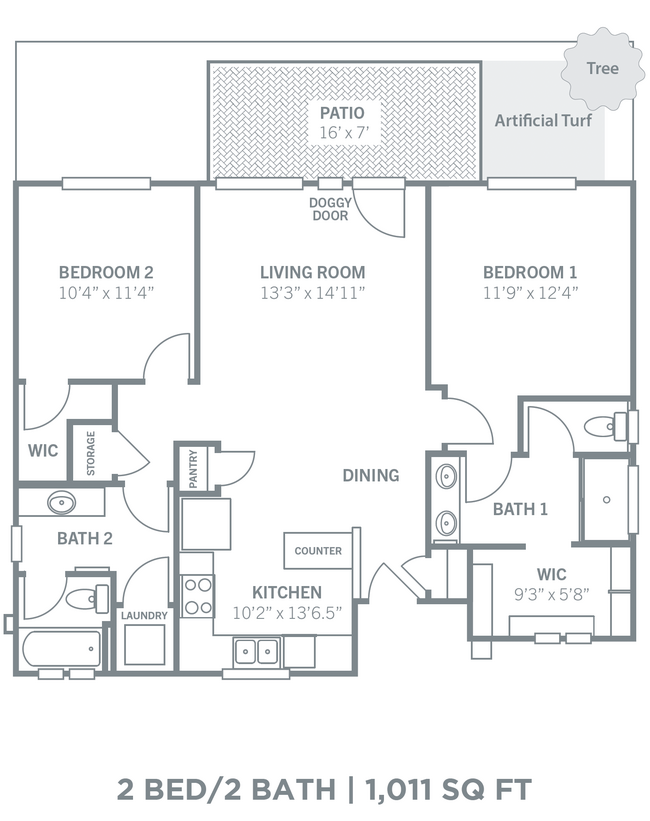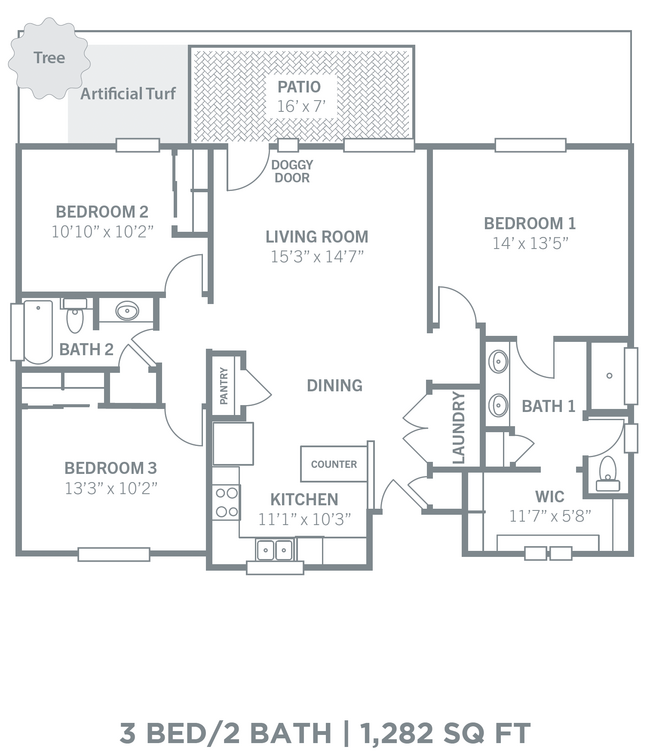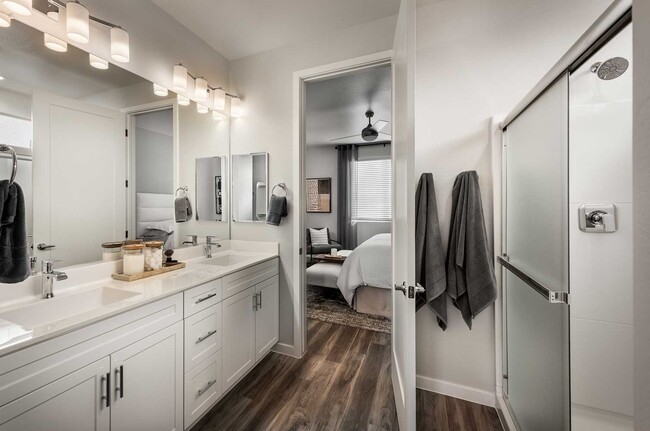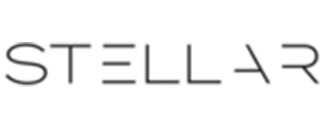Village at the BLVD
11175 W Roosevelt Rd,
Avondale,
AZ
85323
Property Website
-
Monthly Rent
$1,528 - $2,745
-
Bedrooms
1 - 3 bd
-
Bathrooms
1 - 2 ba
-
Square Feet
680 - 1,282 sq ft
Pricing & Floor Plans
-
Unit 161price $1,528Unit Specialsquare feet 680availibility Now
-
Unit 128price $1,645Unit Specialsquare feet 680availibility Now
-
Unit 158price $1,645Unit Specialsquare feet 680availibility Now
-
Unit 105price $1,995Unit Specialsquare feet 1,011availibility Now
-
Unit 165price $2,045Unit Specialsquare feet 1,011availibility Apr 19
-
Unit 119price $2,095Unit Specialsquare feet 1,011availibility Now
-
Unit 140price $2,503Unit Specialsquare feet 1,282availibility Now
-
Unit 65price $2,695Unit Specialsquare feet 1,282availibility Now
-
Unit 79price $2,695Unit Specialsquare feet 1,282availibility Now
-
Unit 161price $1,528Unit Specialsquare feet 680availibility Now
-
Unit 128price $1,645Unit Specialsquare feet 680availibility Now
-
Unit 158price $1,645Unit Specialsquare feet 680availibility Now
-
Unit 105price $1,995Unit Specialsquare feet 1,011availibility Now
-
Unit 165price $2,045Unit Specialsquare feet 1,011availibility Apr 19
-
Unit 119price $2,095Unit Specialsquare feet 1,011availibility Now
-
Unit 140price $2,503Unit Specialsquare feet 1,282availibility Now
-
Unit 65price $2,695Unit Specialsquare feet 1,282availibility Now
-
Unit 79price $2,695Unit Specialsquare feet 1,282availibility Now
About Village at the BLVD
Village at the BLVD offers a blend of livability, design, and quality. This community is located in the Avondale Gateway area of Avondale. The professional leasing staff is ready for you to come see our property. Stop by the leasing office to schedule your tour.
Village at the BLVD is a single family homes community located in Maricopa County and the 85323 ZIP Code. This area is served by the Littleton Elementary District attendance zone.
Unique Features
- Key Fob Entry
- Private Backyards
- Grill And Fire Pit Area
- Walk In Shower (Select Units)
- Night Patrol
- Smart Home Technology
- Jacuzzi
- Package Lockers
- Single Story Living
- Dog Doors
- Kitchen Island (Select Units)
- Refrigerator W/water & Ice-select Units
- BBQ Ramada and Fire Pit
- Dog Spa
- E. PRIMTR
- EV Charging Stations
- Dual Sinks (Select Units)
- Garage And Storage Rentals
Community Amenities
Pool
Fitness Center
Clubhouse
Controlled Access
Recycling
Grill
Gated
Key Fob Entry
Property Services
- Package Service
- Wi-Fi
- Controlled Access
- Maintenance on site
- Property Manager on Site
- 24 Hour Access
- Trash Pickup - Door to Door
- Recycling
- Renters Insurance Program
- Online Services
- Pet Play Area
- Pet Washing Station
- EV Charging
- Car Wash Area
- Key Fob Entry
Shared Community
- Clubhouse
- Storage Space
Fitness & Recreation
- Fitness Center
- Hot Tub
- Spa
- Pool
Outdoor Features
- Gated
- Courtyard
- Grill
- Dog Park
Student Features
- Private Bathroom
House Features
Washer/Dryer
Air Conditioning
Dishwasher
High Speed Internet Access
Hardwood Floors
Walk-In Closets
Island Kitchen
Granite Countertops
Highlights
- High Speed Internet Access
- Wi-Fi
- Washer/Dryer
- Air Conditioning
- Heating
- Ceiling Fans
- Smoke Free
- Cable Ready
- Security System
- Trash Compactor
- Storage Space
- Double Vanities
- Tub/Shower
Kitchen Features & Appliances
- Dishwasher
- Disposal
- Ice Maker
- Granite Countertops
- Stainless Steel Appliances
- Pantry
- Island Kitchen
- Eat-in Kitchen
- Kitchen
- Microwave
- Oven
- Range
- Refrigerator
- Freezer
- Breakfast Nook
Floor Plan Details
- Hardwood Floors
- Vinyl Flooring
- Dining Room
- Family Room
- Views
- Walk-In Closets
- Double Pane Windows
- Window Coverings
- Patio
- Yard
Fees and Policies
The fees below are based on community-supplied data and may exclude additional fees and utilities. Use the calculator to add these fees to the base rent.
- One-Time Move-In Fees
-
Administrative Fee$150
-
Application Fee$50
- Dogs Allowed
-
Monthly pet rent$45
-
One time Fee$200
-
Pet deposit$400
-
Pet Limit2
-
Restrictions:Pit Bulls, Bull Terriers, American Staffordshire Terriers, Rottweilers, Chows, Doberman Pinschers, and Wolf Hybrids. This includes any mixes of these listed breeds.
- Cats Allowed
-
Monthly pet rent$45
-
One time Fee$200
-
Pet deposit$400
-
Pet Limit2
-
Restrictions:Pit Bulls, Bull Terriers, American Staffordshire Terriers, Rottweilers, Chows, Doberman Pinschers, and Wolf Hybrids. This includes any mixes of these listed breeds.
- Parking
-
Covered1 Covered Space per Home--1 Max
-
GarageRentable Detached 2 Car Garages$175/moAssigned Parking
- Storage Fees
-
Storage Unit$50/mo
Details
Utilities Included
-
Gas
-
Water
-
Trash Removal
-
Sewer
-
Cable
Property Information
-
Built in 2023
-
187 houses/2 stories
- Package Service
- Wi-Fi
- Controlled Access
- Maintenance on site
- Property Manager on Site
- 24 Hour Access
- Trash Pickup - Door to Door
- Recycling
- Renters Insurance Program
- Online Services
- Pet Play Area
- Pet Washing Station
- EV Charging
- Car Wash Area
- Key Fob Entry
- Clubhouse
- Storage Space
- Gated
- Courtyard
- Grill
- Dog Park
- Fitness Center
- Hot Tub
- Spa
- Pool
- Private Bathroom
- Key Fob Entry
- Private Backyards
- Grill And Fire Pit Area
- Walk In Shower (Select Units)
- Night Patrol
- Smart Home Technology
- Jacuzzi
- Package Lockers
- Single Story Living
- Dog Doors
- Kitchen Island (Select Units)
- Refrigerator W/water & Ice-select Units
- BBQ Ramada and Fire Pit
- Dog Spa
- E. PRIMTR
- EV Charging Stations
- Dual Sinks (Select Units)
- Garage And Storage Rentals
- High Speed Internet Access
- Wi-Fi
- Washer/Dryer
- Air Conditioning
- Heating
- Ceiling Fans
- Smoke Free
- Cable Ready
- Security System
- Trash Compactor
- Storage Space
- Double Vanities
- Tub/Shower
- Dishwasher
- Disposal
- Ice Maker
- Granite Countertops
- Stainless Steel Appliances
- Pantry
- Island Kitchen
- Eat-in Kitchen
- Kitchen
- Microwave
- Oven
- Range
- Refrigerator
- Freezer
- Breakfast Nook
- Hardwood Floors
- Vinyl Flooring
- Dining Room
- Family Room
- Views
- Walk-In Closets
- Double Pane Windows
- Window Coverings
- Patio
- Yard
| Monday | 9am - 6pm |
|---|---|
| Tuesday | 9am - 6pm |
| Wednesday | 9am - 6pm |
| Thursday | 9am - 6pm |
| Friday | 9am - 6pm |
| Saturday | 9am - 5pm |
| Sunday | Closed |
A desert community surrounded by mountains, Avondale provides a fantastic setting on the west side of Phoenix. Avondale is a fast-growing suburb located along the Gila and Agua Fria Rivers. It is a historic area, featuring Monument Hill and the Gila and Salt River Meridian -- a historic marker set by John Bartlett in 1851. Avondale is popular with race fans, with the Phoenix International Raceway located here, and with outdoor adventurers who enjoy hiking and camping in the vast Estrella Mountain Regional Park.
With I-10 leading into downtown Phoenix in about 15 minutes, Avondale apartments are ideal for commuters who prefer a more suburban, family-friendly atmosphere. Avondale is also near Luke Air Force Base, Camelback Ranch, and Goodyear Ballpark. Downtown Avondale is filled with shops and restaurants, especially along Western Avenue in Historic Avondale. This emerging arts district also includes the Mosaic Arts Center and public art that includes both sculptures and murals.
Learn more about living in Avondale| Colleges & Universities | Distance | ||
|---|---|---|---|
| Colleges & Universities | Distance | ||
| Drive: | 11 min | 5.5 mi | |
| Drive: | 25 min | 14.6 mi | |
| Drive: | 25 min | 15.4 mi | |
| Drive: | 24 min | 15.6 mi |
 The GreatSchools Rating helps parents compare schools within a state based on a variety of school quality indicators and provides a helpful picture of how effectively each school serves all of its students. Ratings are on a scale of 1 (below average) to 10 (above average) and can include test scores, college readiness, academic progress, advanced courses, equity, discipline and attendance data. We also advise parents to visit schools, consider other information on school performance and programs, and consider family needs as part of the school selection process.
The GreatSchools Rating helps parents compare schools within a state based on a variety of school quality indicators and provides a helpful picture of how effectively each school serves all of its students. Ratings are on a scale of 1 (below average) to 10 (above average) and can include test scores, college readiness, academic progress, advanced courses, equity, discipline and attendance data. We also advise parents to visit schools, consider other information on school performance and programs, and consider family needs as part of the school selection process.
View GreatSchools Rating Methodology
Transportation options available in Avondale include Van Buren/1St Ave, located 14.7 miles from Village at the BLVD. Village at the BLVD is near Phoenix Sky Harbor International, located 20.3 miles or 29 minutes away.
| Transit / Subway | Distance | ||
|---|---|---|---|
| Transit / Subway | Distance | ||
|
|
Drive: | 21 min | 14.7 mi |
|
|
Drive: | 21 min | 15.0 mi |
|
|
Drive: | 25 min | 16.6 mi |
|
|
Drive: | 25 min | 17.3 mi |
|
|
Drive: | 26 min | 18.2 mi |
| Commuter Rail | Distance | ||
|---|---|---|---|
| Commuter Rail | Distance | ||
|
|
Drive: | 61 min | 45.9 mi |
| Airports | Distance | ||
|---|---|---|---|
| Airports | Distance | ||
|
Phoenix Sky Harbor International
|
Drive: | 29 min | 20.3 mi |
Time and distance from Village at the BLVD.
| Shopping Centers | Distance | ||
|---|---|---|---|
| Shopping Centers | Distance | ||
| Walk: | 20 min | 1.1 mi | |
| Drive: | 5 min | 2.2 mi | |
| Drive: | 6 min | 2.7 mi |
| Parks and Recreation | Distance | ||
|---|---|---|---|
| Parks and Recreation | Distance | ||
|
Friendship Park
|
Drive: | 8 min | 3.3 mi |
|
Base and Meridian Wildlife Area
|
Drive: | 10 min | 5.6 mi |
|
El Oso Park
|
Drive: | 14 min | 7.7 mi |
|
Estrella Mountain Regional Park
|
Drive: | 19 min | 9.0 mi |
|
Maryvale Park
|
Drive: | 20 min | 11.4 mi |
| Hospitals | Distance | ||
|---|---|---|---|
| Hospitals | Distance | ||
| Drive: | 4 min | 2.2 mi | |
| Drive: | 8 min | 4.3 mi | |
| Drive: | 9 min | 4.9 mi |
| Military Bases | Distance | ||
|---|---|---|---|
| Military Bases | Distance | ||
| Drive: | 18 min | 9.5 mi | |
| Drive: | 29 min | 20.1 mi | |
| Drive: | 84 min | 61.7 mi |
Property Ratings at Village at the BLVD
I love living here. It’s peaceful & the pool is very nice. The people are friendly and the property is beautiful.
Love the property’ Kim and Darlene has been so supportive of my move here and allowed the rental process to be very seamless and smooth! I literally was thinking this is all? And yes! That was it! Let’s not forget maintenance, they are always helpful and never take over 24 hours for an issue. I also love the convenience to 10/17 and also the nearby shops and eateries! 10/10 recommend!
We Love the area and the location. The apartments are very nice and feel luxurious.
I have been living on the property for over 10 months now. The experience from first coming to see the property to now has been positive overall. I never have trouble getting ahold of maintenance. Any questions I have are one phone call to the office and it will be answered.
Village at the BLVD Photos
-
Village at the BLVD
-
3BR, 2BA - 1,282SF
-
Screenshot 2024-02-15 at 2.09.18?PM.png
-
Screenshot 2024-02-15 at 2.09.41?PM.png
-
Screenshot 2024-02-15 at 2.09.55?PM.png
-
-
-
-
Floor Plans
-
VBLVD Unit 1
-
VBLVD Unit 2
-
VBLVD Unit 3
Nearby Apartments
Within 50 Miles of Village at the BLVD
View More Communities-
Village at Paseo de Luces
9802 W Van Buren St
Tolleson, AZ 85353
1-3 Br $1,499-$2,645 1.8 mi
-
Village at Harvard Crossing
15550 W Harvard St
Goodyear, AZ 85395
1-3 Br $1,845-$2,250 5.5 mi
-
Village at Liberty Farms
5801 S 51st Dr
Phoenix, AZ 85339
1-3 Br $1,476-$2,449 8.8 mi
-
Village at Carver Mountain
8450 S 59th Ave Ave
Laveen, AZ 85339
1-3 Br $1,600-$2,400 8.9 mi
-
The Isabella
15431 N 67th Ave
Glendale, AZ 85306
1-2 Br $1,225-$1,995 13.1 mi
-
The Governor
1717 E McDowell Rd
Phoenix, AZ 85006
1-2 Br $1,451-$2,313 14.7 mi
Village at the BLVD has one to three bedrooms with rent ranges from $1,528/mo. to $2,745/mo.
You can take a virtual tour of Village at the BLVD on Apartments.com.
Village at the BLVD is in the city of Avondale. Here you’ll find three shopping centers within 2.7 miles of the property.Five parks are within 11.4 miles, including Friendship Park, Base and Meridian Wildlife Area, and El Oso Park.
What Are Walk Score®, Transit Score®, and Bike Score® Ratings?
Walk Score® measures the walkability of any address. Transit Score® measures access to public transit. Bike Score® measures the bikeability of any address.
What is a Sound Score Rating?
A Sound Score Rating aggregates noise caused by vehicle traffic, airplane traffic and local sources
