Village Manor
697-701 Eglinton Ave W,
Toronto,
ON
M5N 1C6

-
Monthly Rent
C$2,245 - C$2,995
-
Bedrooms
1 - 3 bd
-
Bathrooms
1 ba
-
Square Feet
562 - 968 sq ft

Rent controlled building just steps to the upcoming Crosstown Eglinton LRT. Right across from a library and top ranked public school! Minutes to the Allen Road & Yorkdale. Schedule a viewing today and discover your new home in the heart of Midtown, Toronto! Secure & Reasonably Priced Underground Parking Available! BUILDING HIGHLIGHTS: Steps away from some of the city's best trails, dining, schools & shopping, 697-701 Eglinton Avenue West is in the heart of Toronto’s prestigious Forest Hill neighbourhood. This Midtown courtyard, art-deco designed apartment building offers a mix of units with terraces, and balconies. There is ample under ground car and bicycle parking, lockers and laundry machines in the Building Common Area. The building boasts convenient TTC access with a bus stop directly in front and a 2 min walk to the new Chaplin LRT station (operating early 2025) both with direct routes to Eglinton West and East Subways. For those with children, 697-701 Eglinton St W, is located directly across the street from one Toronto’s best ranked public High Schools, Forest Hill Collegiate, the Toronto public library, and walking distance to 4 middle schools and the Forest Hill Hockey Arena. Enroll your children in North Toronto’s well renowned hockey, baseball or soccer leagues. Walk or bike the Beltline to Eglinton Park with its baseball diamonds, soccer fields and running track or to Oriol Park with its unique child designed park, and tennis/pickle ball courts. Shop Spadina Village or Eglinton West village where residents can enjoy various cafes, restaurants, gyms, and other retail options. The building is professionally managed, with frequent common area cleaning ensuring for easy control of Covid-19 safeguards. - Additional Laundry Machines and Bicycle Parking are Conveniently located in the Building Common Area - Building Features Controlled Access Entry - *Secure Underground Parking Available, limited spots available. - Storage Lockers Available at an Additional Cost - All the Suites are Cable and Phone Ready NOTES: - Non Smoking - Please respond to this ad and speak to one of our leasing associates to discuss the terms and conditions of this one-of-a-kind opportunity - Photos are representatives of the unit - Minimum one year lease term
Pricing & Floor Plans
-
Unit 404price C$2,245square feet 562availibility Now
-
Unit 403price C$2,345square feet 625availibility Now
-
Unit 307price C$2,625square feet 775availibility Now
-
Unit 408price C$2,995square feet 968availibility Now
-
Unit 404price C$2,245square feet 562availibility Now
-
Unit 403price C$2,345square feet 625availibility Now
-
Unit 307price C$2,625square feet 775availibility Now
-
Unit 408price C$2,995square feet 968availibility Now
About Village Manor
Rent controlled building just steps to the upcoming Crosstown Eglinton LRT. Right across from a library and top ranked public school! Minutes to the Allen Road & Yorkdale. Schedule a viewing today and discover your new home in the heart of Midtown, Toronto! Secure & Reasonably Priced Underground Parking Available! BUILDING HIGHLIGHTS: Steps away from some of the city's best trails, dining, schools & shopping, 697-701 Eglinton Avenue West is in the heart of Toronto’s prestigious Forest Hill neighbourhood. This Midtown courtyard, art-deco designed apartment building offers a mix of units with terraces, and balconies. There is ample under ground car and bicycle parking, lockers and laundry machines in the Building Common Area. The building boasts convenient TTC access with a bus stop directly in front and a 2 min walk to the new Chaplin LRT station (operating early 2025) both with direct routes to Eglinton West and East Subways. For those with children, 697-701 Eglinton St W, is located directly across the street from one Toronto’s best ranked public High Schools, Forest Hill Collegiate, the Toronto public library, and walking distance to 4 middle schools and the Forest Hill Hockey Arena. Enroll your children in North Toronto’s well renowned hockey, baseball or soccer leagues. Walk or bike the Beltline to Eglinton Park with its baseball diamonds, soccer fields and running track or to Oriol Park with its unique child designed park, and tennis/pickle ball courts. Shop Spadina Village or Eglinton West village where residents can enjoy various cafes, restaurants, gyms, and other retail options. The building is professionally managed, with frequent common area cleaning ensuring for easy control of Covid-19 safeguards. - Additional Laundry Machines and Bicycle Parking are Conveniently located in the Building Common Area - Building Features Controlled Access Entry - *Secure Underground Parking Available, limited spots available. - Storage Lockers Available at an Additional Cost - All the Suites are Cable and Phone Ready NOTES: - Non Smoking - Please respond to this ad and speak to one of our leasing associates to discuss the terms and conditions of this one-of-a-kind opportunity - Photos are representatives of the unit - Minimum one year lease term
Village Manor is an apartment located in Toronto, ON and the M5N 1C6 Postal Code. This listing has rentals from C$2245
Contact
Community Amenities
- Controlled Access
- Walking/Biking Trails
- Courtyard
Apartment Features
Air Conditioning
Dishwasher
Hardwood Floors
Island Kitchen
Microwave
Refrigerator
Tub/Shower
Freezer
Highlights
- Air Conditioning
- Heating
- Cable Ready
- Security System
- Storage Space
- Tub/Shower
- Handrails
- Sprinkler System
Kitchen Features & Appliances
- Dishwasher
- Stainless Steel Appliances
- Island Kitchen
- Kitchen
- Microwave
- Oven
- Range
- Refrigerator
- Freezer
- Quartz Countertops
Model Details
- Hardwood Floors
- Tile Floors
- Vinyl Flooring
- Den
- Balcony
Fees and Policies
The fees below are based on community-supplied data and may exclude additional fees and utilities.
- Monthly Utilities & Services
-
Utility - Gas+ Hydro Metered IndividuallyC$75
-
Utility - WaterC$75
- Parking
-
GarageLimited parking available, first come first serve, see representative for details.C$149/mo1 Max, Assigned Parking
- Storage Fees
-
Storage UnitC$79/moRefundable DepositC$79
Details
Lease Options
-
1 Year
Property Information
-
Built in 1935
-
92 units/4 stories
- Controlled Access
- Courtyard
- Walking/Biking Trails
- Air Conditioning
- Heating
- Cable Ready
- Security System
- Storage Space
- Tub/Shower
- Handrails
- Sprinkler System
- Dishwasher
- Stainless Steel Appliances
- Island Kitchen
- Kitchen
- Microwave
- Oven
- Range
- Refrigerator
- Freezer
- Quartz Countertops
- Hardwood Floors
- Tile Floors
- Vinyl Flooring
- Den
- Balcony
| Monday | 9am - 5pm |
|---|---|
| Tuesday | 9am - 5pm |
| Wednesday | 9am - 5pm |
| Thursday | 9am - 5pm |
| Friday | 9am - 5pm |
| Saturday | 9am - 5pm |
| Sunday | 12pm - 5pm |
Serving up equal portions of charm and sophistication, Toronto’s tree-filled neighbourhoods give way to quaint shops and restaurants in historic buildings, some of the tallest skyscrapers in Canada, and a dazzling waterfront lined with yacht clubs and sandy beaches.
During the summer, residents enjoy cycling the Waterfront Bike Trail or spending lazy afternoons at Balmy Beach Park. Commuting in the city is a breeze, even on the coldest days of winter, thanks to Toronto’s system of underground walkways known as the PATH. The path covers more than 30 kilometers and leads to shops, restaurants, six subway stations, and a variety of attractions.
You’ll have a wide selection of beautiful neighbourhoods to choose from as you look for your Toronto rental. If you want a busy neighbourhood filled with condos and corner cafes, Liberty Village might be the ideal location.
Learn more about living in Toronto| Colleges & Universities | Distance | ||
|---|---|---|---|
| Colleges & Universities | Distance | ||
| Drive: | 10 min | 5.7 km | |
| Drive: | 11 min | 6.0 km | |
| Drive: | 12 min | 6.2 km | |
| Drive: | 13 min | 7.6 km |
Transportation options available in Toronto include Davisville Station - Southbound Platform, located 2.1 kilometers from Village Manor. Village Manor is near Billy Bishop Toronto City Airport, located 9.6 kilometers or 20 minutes away, and Toronto Pearson International, located 27.7 kilometers or 31 minutes away.
| Transit / Subway | Distance | ||
|---|---|---|---|
| Transit / Subway | Distance | ||
|
|
Drive: | 3 min | 2.1 km |
|
|
Drive: | 4 min | 2.2 km |
|
|
Drive: | 5 min | 2.7 km |
|
|
Drive: | 5 min | 4.3 km |
|
|
Drive: | 6 min | 5.4 km |
| Commuter Rail | Distance | ||
|---|---|---|---|
| Commuter Rail | Distance | ||
|
|
Drive: | 13 min | 7.9 km |
|
|
Drive: | 14 min | 8.0 km |
|
|
Drive: | 14 min | 8.2 km |
|
|
Drive: | 12 min | 9.5 km |
|
|
Drive: | 19 min | 11.7 km |
| Airports | Distance | ||
|---|---|---|---|
| Airports | Distance | ||
|
Billy Bishop Toronto City Airport
|
Drive: | 20 min | 9.6 km |
|
Toronto Pearson International
|
Drive: | 31 min | 27.7 km |
Time and distance from Village Manor.
| Shopping Centers | Distance | ||
|---|---|---|---|
| Shopping Centers | Distance | ||
| Drive: | 5 min | 2.7 km | |
| Drive: | 6 min | 3.1 km | |
| Drive: | 6 min | 3.3 km |
| Military Bases | Distance | ||
|---|---|---|---|
| Military Bases | Distance | ||
| Drive: | 90 min | 100.0 km |
You May Also Like
Village Manor has one to three bedrooms with rent ranges from C$2,245/mo. to C$2,995/mo.
Yes, to view the floor plan in person, please schedule a personal tour.
Similar Rentals Nearby
What Are Walk Score®, Transit Score®, and Bike Score® Ratings?
Walk Score® measures the walkability of any address. Transit Score® measures access to public transit. Bike Score® measures the bikeability of any address.
What is a Sound Score Rating?
A Sound Score Rating aggregates noise caused by vehicle traffic, airplane traffic and local sources
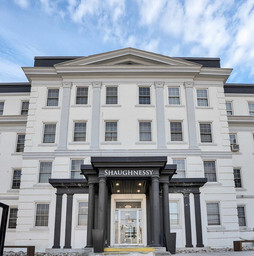

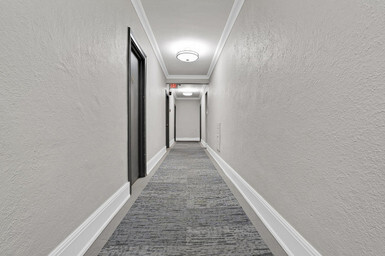



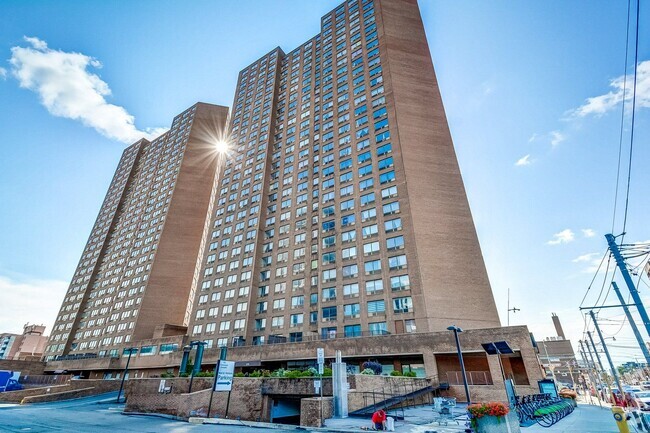
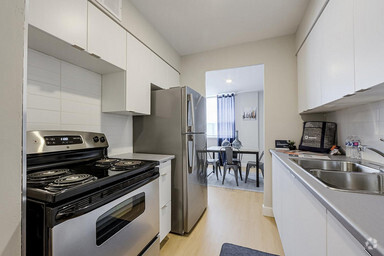
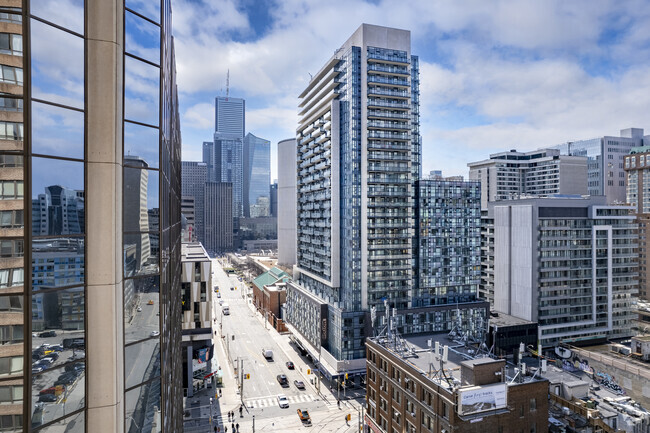
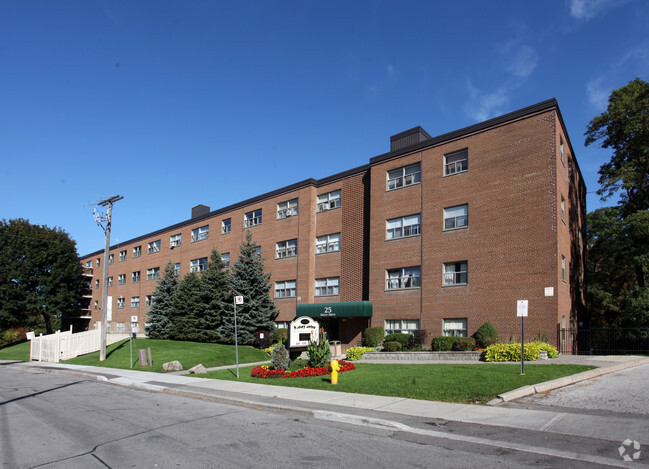
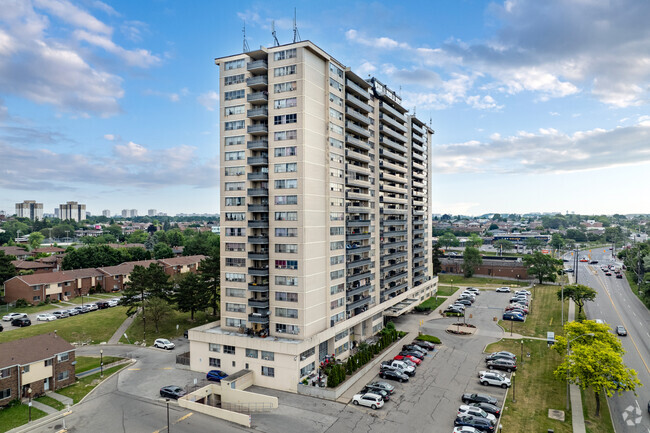
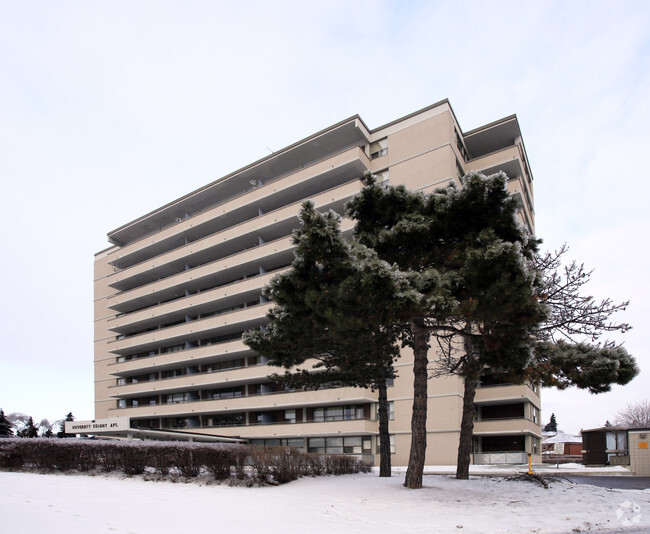
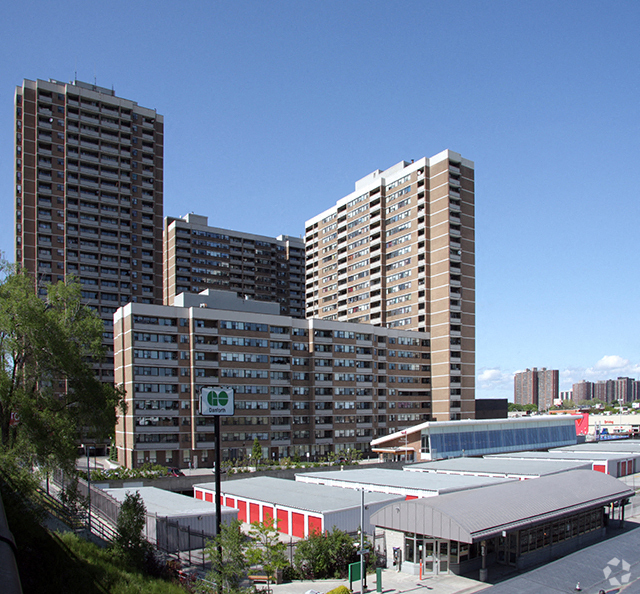
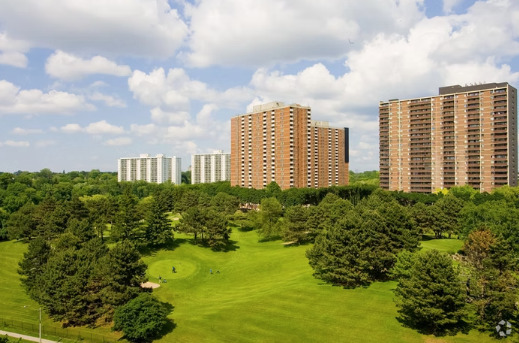
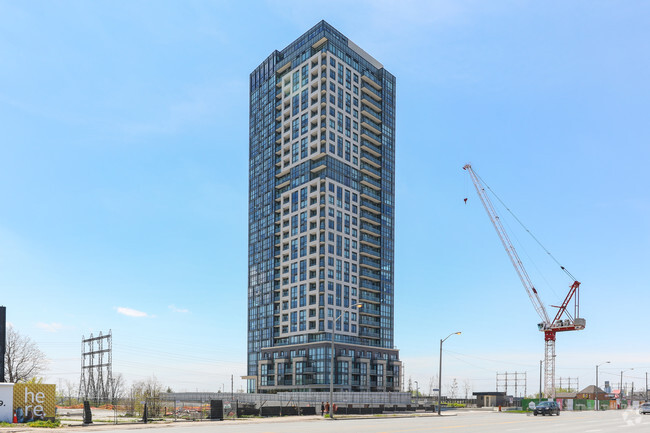
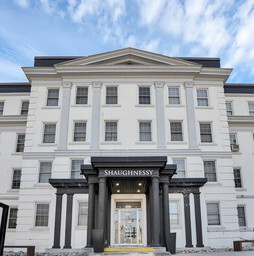
Responded To This Review