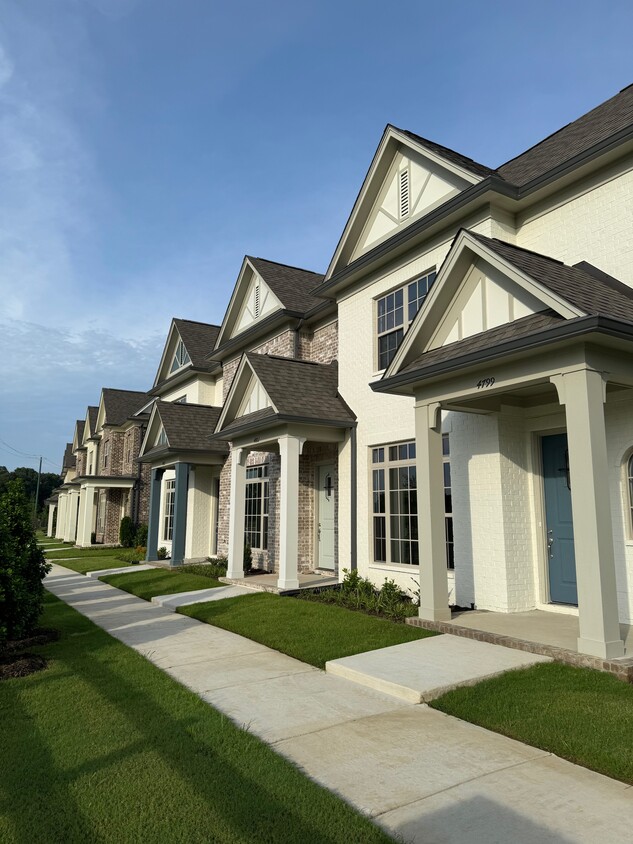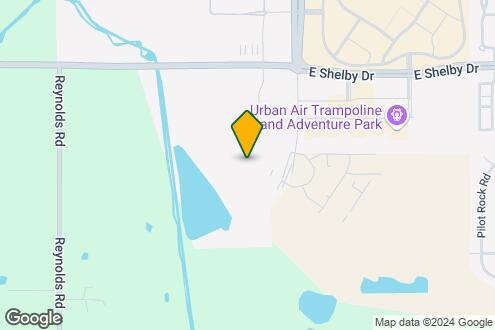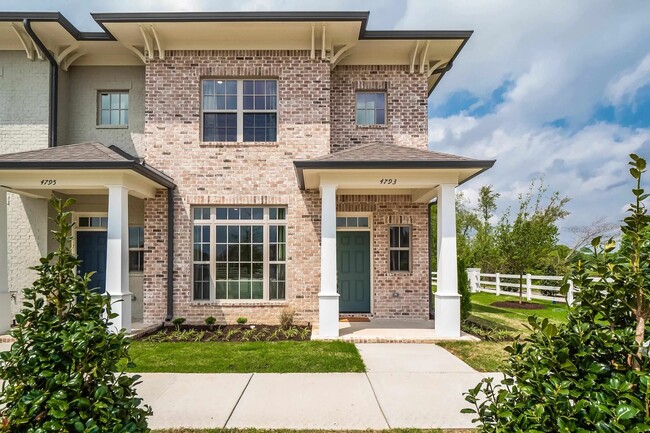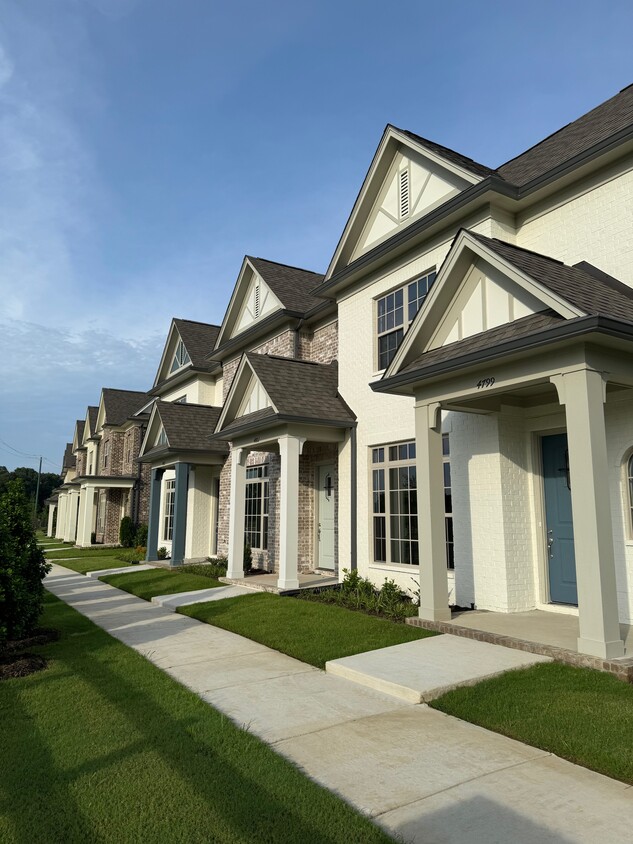Villages at Shelby Station
10105 Shelby Station Cv,
Collierville,
TN
38017

-
Monthly Rent
$3,250 - $3,500
-
Bedrooms
3 bd
-
Bathrooms
2.5 ba
-
Square Feet
1,436 sq ft

Pricing & Floor Plans
-
Unit 4823price $3,250square feet 1,436availibility Soon
-
Unit 4821price $3,500square feet 1,436availibility Soon
-
Unit 4825price $3,500square feet 1,436availibility Soon
-
Unit 4801price $3,250square feet 1,436availibility Now
-
Unit 4799price $3,500square feet 1,436availibility Soon
-
Unit 4803price $3,500square feet 1,436availibility Soon
-
Unit 4835price $3,250square feet 1,436availibility Now
-
Unit 4833price $3,500square feet 1,436availibility Soon
-
Unit 4837price $3,500square feet 1,436availibility Soon
-
Unit 4841price $3,250square feet 1,436availibility Soon
-
Unit 4839price $3,500square feet 1,436availibility Soon
-
Unit 4807price $3,250square feet 1,436availibility Now
-
Unit 4805price $3,500square feet 1,436availibility Soon
-
Unit 4809price $3,500square feet 1,436availibility Soon
-
Unit 4813price $3,250square feet 1,436availibility Soon
-
Unit 4811price $3,500square feet 1,436availibility Soon
-
Unit 4815price $3,500square feet 1,436availibility Soon
-
Unit 4829price $3,250square feet 1,436availibility Soon
-
Unit 4827price $3,500square feet 1,436availibility Soon
-
Unit 4831price $3,500square feet 1,436availibility Soon
-
Unit 4795price $3,250square feet 1,436availibility Soon
-
Unit 4793price $3,500square feet 1,436availibility Soon
-
Unit 4797price $3,500square feet 1,436availibility Soon
-
Unit 4823price $3,250square feet 1,436availibility Soon
-
Unit 4821price $3,500square feet 1,436availibility Soon
-
Unit 4825price $3,500square feet 1,436availibility Soon
-
Unit 4801price $3,250square feet 1,436availibility Now
-
Unit 4799price $3,500square feet 1,436availibility Soon
-
Unit 4803price $3,500square feet 1,436availibility Soon
-
Unit 4835price $3,250square feet 1,436availibility Now
-
Unit 4833price $3,500square feet 1,436availibility Soon
-
Unit 4837price $3,500square feet 1,436availibility Soon
-
Unit 4841price $3,250square feet 1,436availibility Soon
-
Unit 4839price $3,500square feet 1,436availibility Soon
-
Unit 4807price $3,250square feet 1,436availibility Now
-
Unit 4805price $3,500square feet 1,436availibility Soon
-
Unit 4809price $3,500square feet 1,436availibility Soon
-
Unit 4813price $3,250square feet 1,436availibility Soon
-
Unit 4811price $3,500square feet 1,436availibility Soon
-
Unit 4815price $3,500square feet 1,436availibility Soon
-
Unit 4829price $3,250square feet 1,436availibility Soon
-
Unit 4827price $3,500square feet 1,436availibility Soon
-
Unit 4831price $3,500square feet 1,436availibility Soon
-
Unit 4795price $3,250square feet 1,436availibility Soon
-
Unit 4793price $3,500square feet 1,436availibility Soon
-
Unit 4797price $3,500square feet 1,436availibility Soon
About Villages at Shelby Station
Welcome home to The Villages at Shelby Station, Collierville's only luxury townhome community. Built in a tranquil setting all while minutes away from the best of Collierville conveniences. The Villages at Shelby Station offers newly constructed three bedroom, two and a half bath townhomes in the highly sought after Collierville School District. Situated at Houston Levee and Shelby Drive, the community provides easy access to Interstates I-385 and I-269 to get where you need to be in no time. Each townhome is meticulously crafted with modern comforts and upscale amenities that include an attached, two-car garage, security system, electric fireplace, quartz countertops, stainless appliances, 9' and 10' ceilings, and full-size washer and dryer in each unit, just to name a few. The community is an outdoor lover's paradise complete with pickleball court, two stocked fishing ponds, grilling areas, walking and biking paths, and easy access to the Collierville Greenbelt. Contact us today to schedule a tour of Collierville's newest community!
Villages at Shelby Station is a townhouse community located in Shelby County and the 38017 ZIP Code. This area is served by the Collierville Schools attendance zone.
Unique Features
- 9' And 10' Ceilings
- 2-inch Blinds
- Electric Fireplace
- Kitchen Island With Farmhouse Sink
- Two-car Attached Garage
- Pickleball Court
- Pet Waste Stations
- Stocked Fishing Ponds
- Ceiling Fan In Every Room
- Designer Bathroom Tile
Community Amenities
Grill
Gated
Picnic Area
Walking/Biking Trails
- Walking/Biking Trails
- Pickleball Court
- Gated
- Grill
- Picnic Area
- Pond
Townhome Features
Washer/Dryer
Air Conditioning
Dishwasher
High Speed Internet Access
Hardwood Floors
Walk-In Closets
Island Kitchen
Microwave
Highlights
- High Speed Internet Access
- Wi-Fi
- Washer/Dryer
- Air Conditioning
- Heating
- Ceiling Fans
- Smoke Free
- Security System
- Storage Space
- Tub/Shower
- Fireplace
- Sprinkler System
Kitchen Features & Appliances
- Dishwasher
- Disposal
- Ice Maker
- Stainless Steel Appliances
- Pantry
- Island Kitchen
- Eat-in Kitchen
- Kitchen
- Microwave
- Oven
- Range
- Refrigerator
- Freezer
- Breakfast Nook
- Quartz Countertops
Floor Plan Details
- Hardwood Floors
- Tile Floors
- High Ceilings
- Views
- Walk-In Closets
- Linen Closet
- Large Bedrooms
- Porch
Fees and Policies
The fees below are based on community-supplied data and may exclude additional fees and utilities.
- One-Time Move-In Fees
-
Administrative Fee$250
-
Application Fee$55
- Dogs Allowed
-
Monthly pet rent$25
-
One time Fee$450
-
Pet deposit$0
-
Pet Limit2
-
Restrictions:Breed Restrictions Apply.
- Cats Allowed
-
Monthly pet rent$25
-
One time Fee$450
-
Pet deposit$0
-
Pet Limit2
- Parking
-
Garage - AttachedTwo-Car Attached Garage with each Townhome at no additional charge.--2 Max, Assigned Parking
Details
Lease Options
-
12 - 24 Month Leases
Property Information
-
Built in 2024
-
60 houses/2 stories
- Gated
- Grill
- Picnic Area
- Pond
- Walking/Biking Trails
- Pickleball Court
- 9' And 10' Ceilings
- 2-inch Blinds
- Electric Fireplace
- Kitchen Island With Farmhouse Sink
- Two-car Attached Garage
- Pickleball Court
- Pet Waste Stations
- Stocked Fishing Ponds
- Ceiling Fan In Every Room
- Designer Bathroom Tile
- High Speed Internet Access
- Wi-Fi
- Washer/Dryer
- Air Conditioning
- Heating
- Ceiling Fans
- Smoke Free
- Security System
- Storage Space
- Tub/Shower
- Fireplace
- Sprinkler System
- Dishwasher
- Disposal
- Ice Maker
- Stainless Steel Appliances
- Pantry
- Island Kitchen
- Eat-in Kitchen
- Kitchen
- Microwave
- Oven
- Range
- Refrigerator
- Freezer
- Breakfast Nook
- Quartz Countertops
- Hardwood Floors
- Tile Floors
- High Ceilings
- Views
- Walk-In Closets
- Linen Closet
- Large Bedrooms
- Porch
| Monday | 9am - 5pm |
|---|---|
| Tuesday | 9am - 5pm |
| Wednesday | 9am - 5pm |
| Thursday | 9am - 5pm |
| Friday | 9am - 5pm |
| Saturday | 10am - 5pm |
| Sunday | By Appointment |
Located about 30 miles east of Memphis, Collierville is a picturesque suburb frequently recognized as one of the best places to live in the nation. Collierville touts all the modern amenities expected of a top-notch suburb along with the tight-knit community and historic charm of a small town.
Among Collierville’s many draws are its excellent school system, award-winning parks and recreation facilities, great shopping and dining, tranquil residential neighborhoods, and easy access to major roadways like I-269, U.S. 72, and Route 385. A host of scenic parks provide plenty of opportunities for outdoor activities in and around town, including WC Johnson Park, Halle Park, and the popular Shelby Farms Park nearby.
Shopping options range from brand-name retailers in Carriage Crossing to independent boutiques in the historic downtown area.
Learn more about living in Collierville| Colleges & Universities | Distance | ||
|---|---|---|---|
| Colleges & Universities | Distance | ||
| Drive: | 6 min | 3.1 mi | |
| Drive: | 21 min | 14.3 mi | |
| Drive: | 26 min | 17.0 mi | |
| Drive: | 27 min | 18.3 mi |
Property Ratings at Villages at Shelby Station
Prices are ridiculous for the Greater Memphis Area. This is the Memphis Area not the San Franciso Bay area for god sakes. I also wonder, how is the review score 3.1 but it only has two 5 start reviews. Seems shady by the landlord
Really nice newly built townhomes tucked away. Love the flooring and open layout with lots of natural light. The open grounds are well kept and there is plenty of green space with ponds and easy access to the greenbelt trail. The two car garage is a bonus and does not back up to other units which is great! The future pickle ball court and grilling stations at the back end of the property will be a nice addition. This is a quaint gated community just inside the city limits with a quiet country feel. I will definitely consider renting here when I get ready to move again. Worth taking the time to tour!
Really nice newly built townhomes tucked away. Love the flooring and open layout with lots of natural light. The open grounds are well kept and there is plenty of green space with ponds and easy access to the greenbelt trail. The two car garage is a bonus and does not back up to the other units which is great! Future pickle ball court and grilling stations at the back end of the property will be a nice addition. This is a quaint gated community just inside the city limits with a quiet country feel. Worth taking the time to tour – I will definitely consider renting here when I get ready to move again.
Villages at Shelby Station Photos
-
Villages at Shelby Station
-
Map Image of the Property
-
3BR, 2.5BA - 1436SF
-
-
-
-
-
-
Villages at Shelby Station has three bedrooms available with rent ranges from $3,250/mo. to $3,500/mo.
You can take a virtual tour of Villages at Shelby Station on Apartments.com.
What Are Walk Score®, Transit Score®, and Bike Score® Ratings?
Walk Score® measures the walkability of any address. Transit Score® measures access to public transit. Bike Score® measures the bikeability of any address.
What is a Sound Score Rating?
A Sound Score Rating aggregates noise caused by vehicle traffic, airplane traffic and local sources





