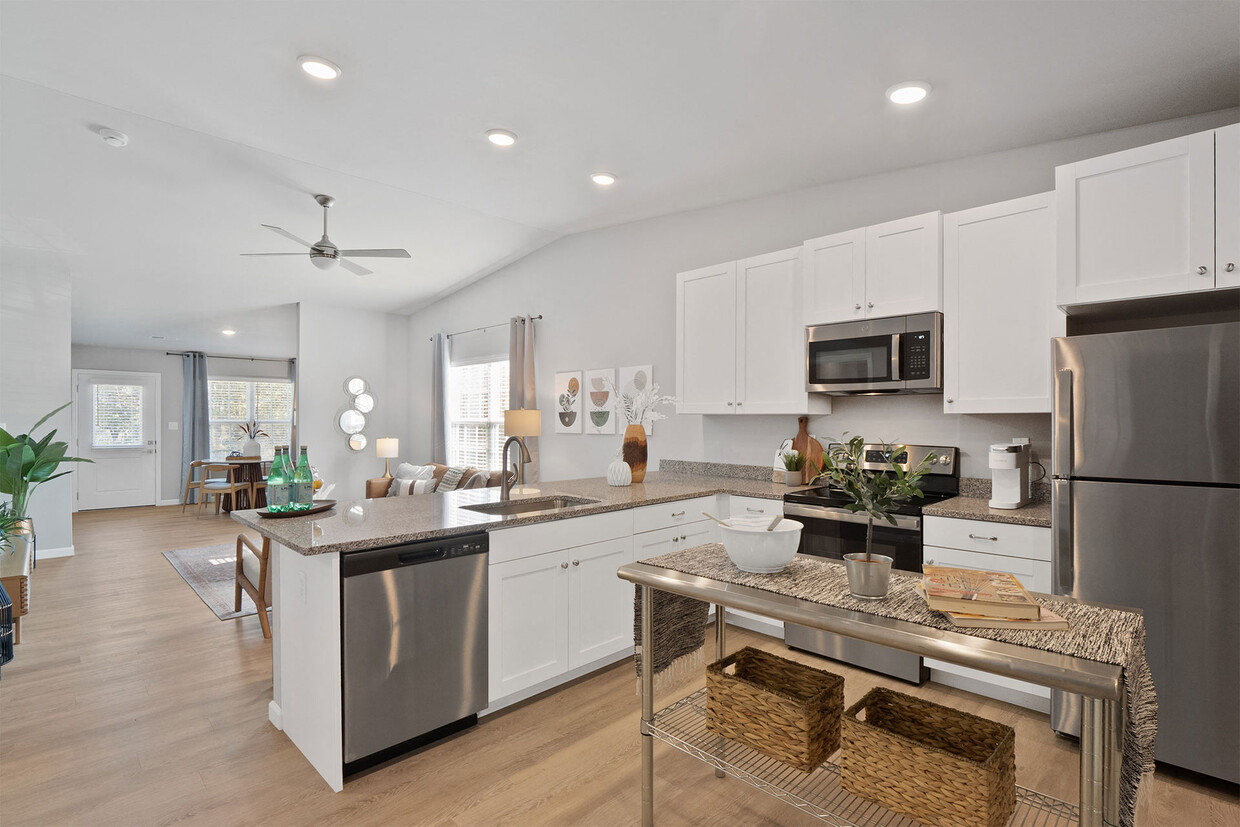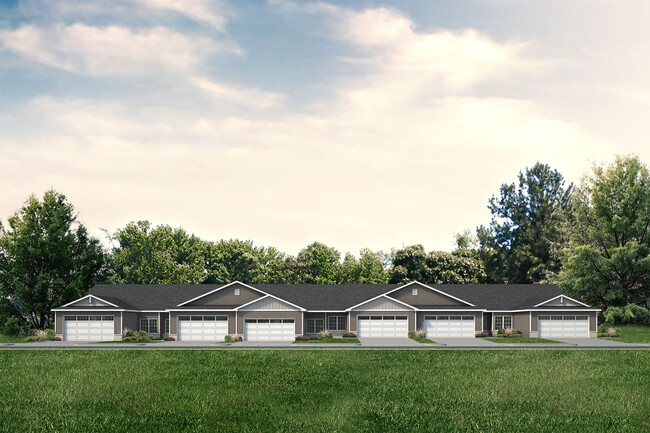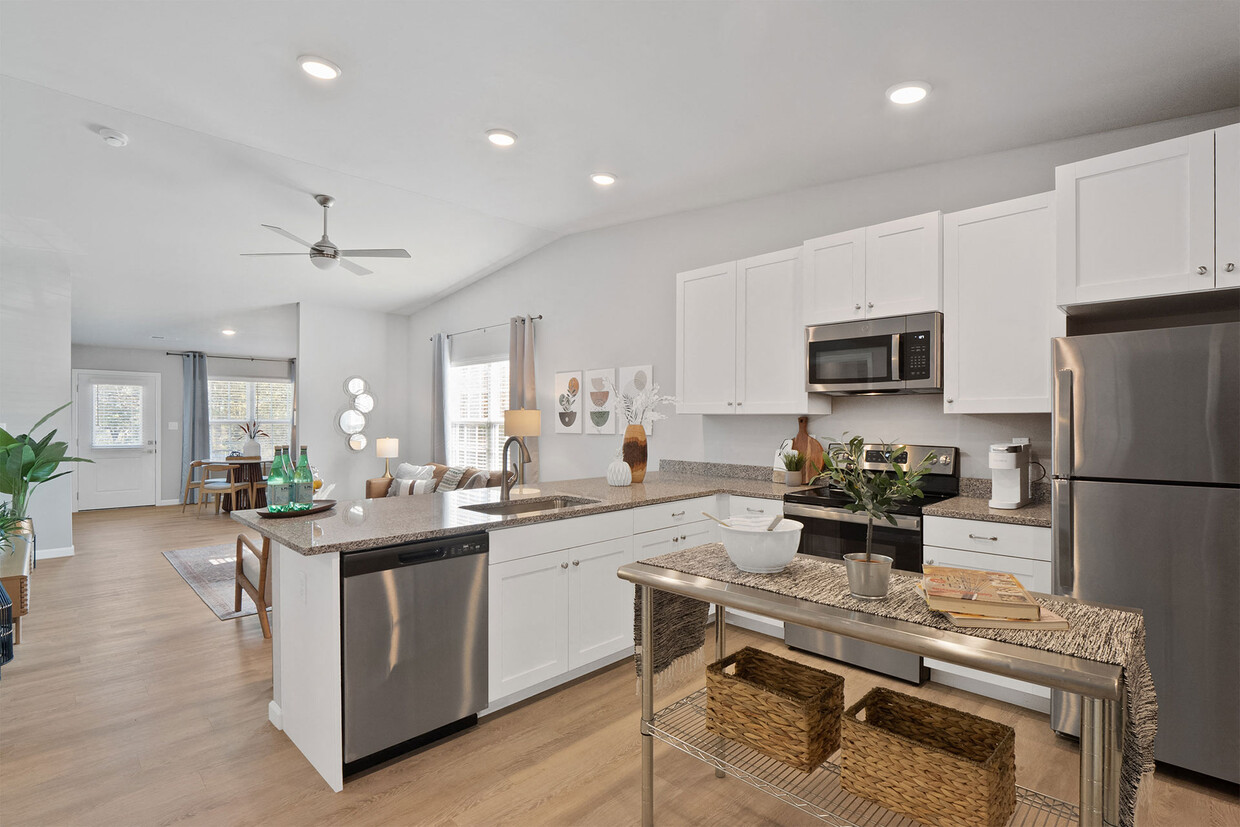-
Monthly Rent
$2,200 - $2,635
-
Bedrooms
1 - 2 bd
-
Bathrooms
2 ba
-
Square Feet
1,297 - 1,330 sq ft
Pricing & Floor Plans
-
Unit 303price $2,230square feet 1,297availibility Now
-
Unit 305price $2,230square feet 1,297availibility Now
-
Unit 241price $2,290square feet 1,297availibility Now
-
Unit 321price $2,450square feet 1,330availibility May 1
-
Unit 325price $2,450square feet 1,330availibility May 9
-
Unit 335price $2,450square feet 1,330availibility May 9
-
Unit 303price $2,230square feet 1,297availibility Now
-
Unit 305price $2,230square feet 1,297availibility Now
-
Unit 241price $2,290square feet 1,297availibility Now
-
Unit 321price $2,450square feet 1,330availibility May 1
-
Unit 325price $2,450square feet 1,330availibility May 9
-
Unit 335price $2,450square feet 1,330availibility May 9
About Villages of Aragon
Villages of Aragon offers attached 2-bedroom ranch-style apartment homes for rent in OFallon, MO. Our brand-new community is in an ideal location 30 minutes from St. Louis with easy access to I-70, as well as shopping, dining, parks, and the areas top employers. Our pet-friendly apartment homes feature private entry, an attached 2-car garage with EV charging capabilities, white cabinetry, granite countertops, stainless-steel appliances, ample storage space, washer and dryer connections, vaulted ceilings, den/office space, and a private patio. Residents enjoy a variety of amenities including scenic walking trails, a courtyard with gazebo and picnic area, 28 acres of lush landscaping, a community lake with a fountain, curbside trash pickup, planned social events for residents, and on-site maintenance services. Contact us today to schedule a tour and make Villages of Aragon your new home!
Villages of Aragon is an apartment community located in St. Charles County and the 63366 ZIP Code. This area is served by the Ft. Zumwalt R-II attendance zone.
Unique Features
- Online Resident Portal
- Attached 2-Car Garage
- Entry Foyer with Coat Closet
- 24-Hour Emergency Maintenance Services
- Den/Office Space
- Professional On-Site Management Team
- Stainless-Steel Energy-Efficient Appliances
- Convenient Access to I-70
- Double Vanity Bathroom Sinks*
- Linen Closet Storage
- Washer & Dryer Connections
- Attached 2-Bedroom Ranch-Style Apartment Homes
- Common Area Wi-Fi Access
- Curbside Trash Pickup
- Private Patio
- Tub/Shower Combination
- Vaulted Ceilings
- Walk-in Closets with Built-in Shelving
- Walk-in Shower with Glass Door
- White Kitchen Cabinetry
- EV Charging Available
- EV Compatible Garage with 15amp Outlet
- Oversized Windows
- Pet-Friendly Community
- Private Entry
- Stars & Stripes Military Rewards Program
- Community Lake with Fountain
- Courtyard with Gazebo & Picnic Area
- Eat-in Kitchen with Center Island
- Individual Water Heater
- Planned Social Activities for Residents
- Preferred Employer Program
- Smoke-Free Community
- Walk-in Kitchen Pantry
- Wooded/Nature Views
- Wood-Style Luxury Vinyl Flooring
- Central Air Conditioning & Heating
- High-Speed Internet Access & Cable Ready
- Various Lease Term Options
Contact
Video Tours
Contact us so that we can send you the virtual tour links. Thank you!
Community Amenities
Trash Pickup - Curbside
Picnic Area
Property Manager on Site
Maintenance on site
- Maintenance on site
- Property Manager on Site
- Trash Pickup - Curbside
- Renters Insurance Program
- Online Services
- Planned Social Activities
- EV Charging
- Storage Space
- Walking/Biking Trails
- Courtyard
- Picnic Area
Apartment Features
Air Conditioning
Dishwasher
Washer/Dryer Hookup
High Speed Internet Access
Walk-In Closets
Island Kitchen
Granite Countertops
Microwave
Highlights
- High Speed Internet Access
- Wi-Fi
- Washer/Dryer Hookup
- Air Conditioning
- Heating
- Ceiling Fans
- Smoke Free
- Cable Ready
- Double Vanities
- Tub/Shower
Kitchen Features & Appliances
- Dishwasher
- Disposal
- Granite Countertops
- Stainless Steel Appliances
- Pantry
- Island Kitchen
- Eat-in Kitchen
- Kitchen
- Microwave
- Oven
- Range
- Refrigerator
- Freezer
- Breakfast Nook
Model Details
- Vinyl Flooring
- High Ceilings
- Office
- Den
- Sunroom
- Vaulted Ceiling
- Views
- Walk-In Closets
- Linen Closet
- Double Pane Windows
- Window Coverings
- Patio
Fees and Policies
The fees below are based on community-supplied data and may exclude additional fees and utilities. Use the calculator to add these fees to the base rent.
- One-Time Move-In Fees
-
Administrative Fee$250
-
Application Fee$50
- Dogs Allowed
-
Monthly pet rent$30
-
One time Fee$350
-
Pet deposit$0
-
Pet Limit2
-
Comments:2 pets per household. $350 non-refundable pet fee per pet. $30 monthly pet fee per pet. No weight restrictions, but breed restrictions do apply.
- Cats Allowed
-
Monthly pet rent$30
-
One time Fee$350
-
Pet deposit$0
-
Pet Limit2
- Parking
-
GarageAttached Garage--Assigned Parking
-
Other--
Details
Lease Options
-
9, 10, 11, 12, 13, 14, 15
Property Information
-
Built in 2023
-
98 units/1 story
- Maintenance on site
- Property Manager on Site
- Trash Pickup - Curbside
- Renters Insurance Program
- Online Services
- Planned Social Activities
- EV Charging
- Storage Space
- Courtyard
- Picnic Area
- Walking/Biking Trails
- Online Resident Portal
- Attached 2-Car Garage
- Entry Foyer with Coat Closet
- 24-Hour Emergency Maintenance Services
- Den/Office Space
- Professional On-Site Management Team
- Stainless-Steel Energy-Efficient Appliances
- Convenient Access to I-70
- Double Vanity Bathroom Sinks*
- Linen Closet Storage
- Washer & Dryer Connections
- Attached 2-Bedroom Ranch-Style Apartment Homes
- Common Area Wi-Fi Access
- Curbside Trash Pickup
- Private Patio
- Tub/Shower Combination
- Vaulted Ceilings
- Walk-in Closets with Built-in Shelving
- Walk-in Shower with Glass Door
- White Kitchen Cabinetry
- EV Charging Available
- EV Compatible Garage with 15amp Outlet
- Oversized Windows
- Pet-Friendly Community
- Private Entry
- Stars & Stripes Military Rewards Program
- Community Lake with Fountain
- Courtyard with Gazebo & Picnic Area
- Eat-in Kitchen with Center Island
- Individual Water Heater
- Planned Social Activities for Residents
- Preferred Employer Program
- Smoke-Free Community
- Walk-in Kitchen Pantry
- Wooded/Nature Views
- Wood-Style Luxury Vinyl Flooring
- Central Air Conditioning & Heating
- High-Speed Internet Access & Cable Ready
- Various Lease Term Options
- High Speed Internet Access
- Wi-Fi
- Washer/Dryer Hookup
- Air Conditioning
- Heating
- Ceiling Fans
- Smoke Free
- Cable Ready
- Double Vanities
- Tub/Shower
- Dishwasher
- Disposal
- Granite Countertops
- Stainless Steel Appliances
- Pantry
- Island Kitchen
- Eat-in Kitchen
- Kitchen
- Microwave
- Oven
- Range
- Refrigerator
- Freezer
- Breakfast Nook
- Vinyl Flooring
- High Ceilings
- Office
- Den
- Sunroom
- Vaulted Ceiling
- Views
- Walk-In Closets
- Linen Closet
- Double Pane Windows
- Window Coverings
- Patio
| Monday | 9am - 6pm |
|---|---|
| Tuesday | 9am - 6pm |
| Wednesday | 9am - 6pm |
| Thursday | 9am - 6pm |
| Friday | 9am - 6pm |
| Saturday | Closed |
| Sunday | Closed |
Mix a fantastic location with a beautiful community near the Mississippi River, sprinkle in terrific parks and historic sites, and add a dash of excellent location and strong economy, and the result is definitely a treat! So much so that O'Fallon consistently ranks on Money Magazine's "Best 100 Places to Live" list. As one of the largest cities in the St. Louis metro area, O'Fallon is directly north of the river, bordering the Weldon Spring Conservation Area.
Nearby destinations are plentiful -- Mid Rivers Mall, Lake Saint Louis, St. Louis Premium Outlets, Chesterfield Mall, Maryville University, Hollywood Casino & Hotel St. Louis, the St. Charles Convention Center are all minutes away from O'Fallon. And while there are plenty of employers near O'Fallon (including the GM Wentzville Assembly Center), commutes into Downtown St. Louis only take about 30 minutes.
Learn more about living in O'Fallon| Colleges & Universities | Distance | ||
|---|---|---|---|
| Colleges & Universities | Distance | ||
| Drive: | 10 min | 4.6 mi | |
| Drive: | 16 min | 10.6 mi | |
| Drive: | 31 min | 19.9 mi | |
| Drive: | 33 min | 20.6 mi |
 The GreatSchools Rating helps parents compare schools within a state based on a variety of school quality indicators and provides a helpful picture of how effectively each school serves all of its students. Ratings are on a scale of 1 (below average) to 10 (above average) and can include test scores, college readiness, academic progress, advanced courses, equity, discipline and attendance data. We also advise parents to visit schools, consider other information on school performance and programs, and consider family needs as part of the school selection process.
The GreatSchools Rating helps parents compare schools within a state based on a variety of school quality indicators and provides a helpful picture of how effectively each school serves all of its students. Ratings are on a scale of 1 (below average) to 10 (above average) and can include test scores, college readiness, academic progress, advanced courses, equity, discipline and attendance data. We also advise parents to visit schools, consider other information on school performance and programs, and consider family needs as part of the school selection process.
View GreatSchools Rating Methodology
Property Ratings at Villages of Aragon
We are empty nesters and sold our home and was looking for apartments. I looked at a number of apartments and I actually found The Villages of Aragon on Apartments.com. I met with Teddi and toured the units. Teddi was so welcoming and we absolutely loved the apartments. The area is beautiful with a walking trail. The location is amazing. Since we moved in Shannon has been amazing and everyone here. We love the apartment. Love the two car attached garage, the units have plenty of room. We love it here. HIGHLY RECOMMENDED!
Villages of Aragon Photos
-
Villages of Aragon
-
The Barber - 2BR, 2BA - 1,297 SF
-
-
-
-
-
-
-
Models
-
1 Bedroom
-
2 Bedrooms
Nearby Apartments
Within 50 Miles of Villages of Aragon
Villages of Aragon has one to two bedrooms with rent ranges from $2,200/mo. to $2,635/mo.
You can take a virtual tour of Villages of Aragon on Apartments.com.
What Are Walk Score®, Transit Score®, and Bike Score® Ratings?
Walk Score® measures the walkability of any address. Transit Score® measures access to public transit. Bike Score® measures the bikeability of any address.
What is a Sound Score Rating?
A Sound Score Rating aggregates noise caused by vehicle traffic, airplane traffic and local sources










