-
Monthly Rent
$1,074 - $3,781
-
Bedrooms
1 - 4 bd
-
Bathrooms
1 - 3 ba
-
Square Feet
743 - 1,910 sq ft
Pricing & Floor Plans
-
Unit 5501price $1,107square feet 785availibility Now
-
Unit 5105price $1,119square feet 785availibility Now
-
Unit 4801price $1,119square feet 785availibility Jun 9
-
Unit 5004price $1,109square feet 743availibility Now
-
Unit 2604price $1,109square feet 743availibility Now
-
Unit 203price $1,109square feet 743availibility May 19
-
Unit 3104price $1,137square feet 787availibility Now
-
Unit 4504price $1,182square feet 787availibility Now
-
Unit 3103price $1,182square feet 787availibility Now
-
Unit 2004price $1,178square feet 903availibility Now
-
Unit 1603price $1,178square feet 903availibility Now
-
Unit 1204price $1,220square feet 903availibility Now
-
Unit 5302price $1,223square feet 764availibility May 9
-
Unit 606price $1,253square feet 764availibility Jun 2
-
Unit 4702price $1,535square feet 1,260availibility Now
-
Unit 1202price $1,635square feet 1,260availibility Now
-
Unit 1802price $1,660square feet 1,260availibility Now
-
Unit 4606price $1,571square feet 1,088availibility May 5
-
Unit 4605price $1,621square feet 1,177availibility May 19
-
Unit 1601price $1,735square feet 1,381availibility May 19
-
Unit 3201price $1,688square feet 1,381availibility Jul 8
-
Unit 3001price $1,688square feet 1,381availibility Jul 11
-
Unit 3505price $1,765square feet 1,578availibility Now
-
Unit 1905price $1,775square feet 1,578availibility Now
-
Unit 2205price $1,817square feet 1,578availibility Now
-
Unit 5707price $2,091square feet 1,910availibility Now
-
Unit 1307price $2,168square feet 1,910availibility Now
-
Unit 5501price $1,107square feet 785availibility Now
-
Unit 5105price $1,119square feet 785availibility Now
-
Unit 4801price $1,119square feet 785availibility Jun 9
-
Unit 5004price $1,109square feet 743availibility Now
-
Unit 2604price $1,109square feet 743availibility Now
-
Unit 203price $1,109square feet 743availibility May 19
-
Unit 3104price $1,137square feet 787availibility Now
-
Unit 4504price $1,182square feet 787availibility Now
-
Unit 3103price $1,182square feet 787availibility Now
-
Unit 2004price $1,178square feet 903availibility Now
-
Unit 1603price $1,178square feet 903availibility Now
-
Unit 1204price $1,220square feet 903availibility Now
-
Unit 5302price $1,223square feet 764availibility May 9
-
Unit 606price $1,253square feet 764availibility Jun 2
-
Unit 4702price $1,535square feet 1,260availibility Now
-
Unit 1202price $1,635square feet 1,260availibility Now
-
Unit 1802price $1,660square feet 1,260availibility Now
-
Unit 4606price $1,571square feet 1,088availibility May 5
-
Unit 4605price $1,621square feet 1,177availibility May 19
-
Unit 1601price $1,735square feet 1,381availibility May 19
-
Unit 3201price $1,688square feet 1,381availibility Jul 8
-
Unit 3001price $1,688square feet 1,381availibility Jul 11
-
Unit 3505price $1,765square feet 1,578availibility Now
-
Unit 1905price $1,775square feet 1,578availibility Now
-
Unit 2205price $1,817square feet 1,578availibility Now
-
Unit 5707price $2,091square feet 1,910availibility Now
-
Unit 1307price $2,168square feet 1,910availibility Now
About Villages of Briggs Ranch
Meet Villages at Briggs Ranch Apartments, a community where your home turns into a delightful vacation. Our Mansions Bluffs pet-friendly apartments offer you a resort-inspired experience thanks to our curated collection of amenities. Among our one, two, three, and four-bedroom floor plans, you'll surely find the one that's perfect for your household. Whether you choose our apartment or townhome designs, each with an attached one or two-car garage, all our homes answer your needs and delight your senses. Enjoy gourmet kitchens with Whirlpool(R) appliances and designer cabinets, environmentally friendly thermostats, W/D connections, granite countertops, walk-in pantries, oversized windows, and more. But this is only the beginning. Have some fun under the sun at the sparkling 150-foot pool, the splash park and the exterior arbor featuring a summer kitchen. There's also a 24-hour high-tech gym and an executive business center. Contact us today!
Villages of Briggs Ranch is a townhouse community located in Bexar County and the 78245 ZIP Code. This area is served by the Medina Valley Independent attendance zone.
Unique Features
- Jacuzzi Tubs
- Track Lighting & Designer Pendants
- Energy-Efficient Celbarî Insulation
- Extensive Crown Molding in Living Room, Dining Room & Bedrooms*
- Individual First-Floor Formal Entrances with Covered Porch & Foyer
- Plant Shelves & Window Seats*
- Real Porcelain Tile Entries & Backsplashes in Kitchen & Bathroom Floors with Bath Surround
- Air Conditioner
- Private Tanning Facility
- Separate Stand-up Showers in Select Apartments
- Environmentally Friendly Programmable Thermostats
- Outdoor Living Spaces
- Oversized Garden Jacuzzi Tubs*
- rain showerhead
- Reflective Roof & Double-Pane Windows
- Select Homes Feature In-Home Washer/Dryer*
- Tall Expansive Windows
- Two-Tone Painting & Optional Accent Walls*
- 9- to 10-Foot Ceilings
- Designer Pendants
- Eco-Friendly, Wood Plank-Style Flooring
- Elegant Chef's Table Granite Countertops
- Individual First-Floor Formal Entrances
- Tiles Backsplash in Kitchens
- Under-Cabinet Lighting in Select Apartments
- Veiws
- Attached Garage
- Built-In Computer Workstation & Desks*
- Individual Attached Garages for all Apartments
- Multi-Media Center Areas*
- One- & Two-Car Attached Garages
- Pet-Friendly Community
- Track Lighting
- 80-Ounce Custom Carpet*
- Dog Park & Pet Spa
- Elegant Granite Bath Countertops*
- Expansive Living & Dining Spaces
- Spacious Walk-In Pantries
- Stainless steel appliances
- Two-Inch Custom Blinds
- Exterior Arbor & Summer Kitchen
- Full-Size Washer/Dryer Connections
- golf course
Community Amenities
Pool
Fitness Center
Concierge
Playground
Clubhouse
Controlled Access
Business Center
Grill
Property Services
- Package Service
- Wi-Fi
- Controlled Access
- Maintenance on site
- Property Manager on Site
- Concierge
- Trash Pickup - Curbside
- Renters Insurance Program
- Dry Cleaning Service
- Grocery Service
- Online Services
- Pet Care
- Pet Play Area
- Pet Washing Station
Shared Community
- Business Center
- Clubhouse
- Multi Use Room
- Tanning Salon
- Walk-Up
Fitness & Recreation
- Fitness Center
- Spa
- Pool
- Playground
- Putting Greens
- Walking/Biking Trails
- Media Center/Movie Theatre
Outdoor Features
- Sundeck
- Courtyard
- Grill
- Picnic Area
- Dog Park
Townhome Features
Washer/Dryer
Air Conditioning
Dishwasher
Washer/Dryer Hookup
High Speed Internet Access
Hardwood Floors
Walk-In Closets
Island Kitchen
Highlights
- High Speed Internet Access
- Washer/Dryer
- Washer/Dryer Hookup
- Air Conditioning
- Heating
- Ceiling Fans
- Smoke Free
- Cable Ready
- Satellite TV
- Double Vanities
- Tub/Shower
- Sprinkler System
Kitchen Features & Appliances
- Dishwasher
- Disposal
- Ice Maker
- Granite Countertops
- Stainless Steel Appliances
- Pantry
- Island Kitchen
- Eat-in Kitchen
- Kitchen
- Microwave
- Oven
- Range
- Refrigerator
- Freezer
- Instant Hot Water
Floor Plan Details
- Hardwood Floors
- Carpet
- Tile Floors
- Dining Room
- High Ceilings
- Office
- Recreation Room
- Crown Molding
- Vaulted Ceiling
- Bay Window
- Views
- Walk-In Closets
- Linen Closet
- Double Pane Windows
- Window Coverings
- Large Bedrooms
- Balcony
- Patio
- Porch
Fees and Policies
The fees below are based on community-supplied data and may exclude additional fees and utilities.
- One-Time Move-In Fees
-
Administrative Fee$150
-
Application Fee$65
- Parking
-
Surface LotParking Available--
-
Other--
-
GarageAttached garages available--Assigned Parking
- Storage Fees
-
Storage Unit$0/mo
Details
Lease Options
-
None
Property Information
-
Built in 2013
-
368 houses/2 stories
- Package Service
- Wi-Fi
- Controlled Access
- Maintenance on site
- Property Manager on Site
- Concierge
- Trash Pickup - Curbside
- Renters Insurance Program
- Dry Cleaning Service
- Grocery Service
- Online Services
- Pet Care
- Pet Play Area
- Pet Washing Station
- Business Center
- Clubhouse
- Multi Use Room
- Tanning Salon
- Walk-Up
- Sundeck
- Courtyard
- Grill
- Picnic Area
- Dog Park
- Fitness Center
- Spa
- Pool
- Playground
- Putting Greens
- Walking/Biking Trails
- Media Center/Movie Theatre
- Jacuzzi Tubs
- Track Lighting & Designer Pendants
- Energy-Efficient Celbarî Insulation
- Extensive Crown Molding in Living Room, Dining Room & Bedrooms*
- Individual First-Floor Formal Entrances with Covered Porch & Foyer
- Plant Shelves & Window Seats*
- Real Porcelain Tile Entries & Backsplashes in Kitchen & Bathroom Floors with Bath Surround
- Air Conditioner
- Private Tanning Facility
- Separate Stand-up Showers in Select Apartments
- Environmentally Friendly Programmable Thermostats
- Outdoor Living Spaces
- Oversized Garden Jacuzzi Tubs*
- rain showerhead
- Reflective Roof & Double-Pane Windows
- Select Homes Feature In-Home Washer/Dryer*
- Tall Expansive Windows
- Two-Tone Painting & Optional Accent Walls*
- 9- to 10-Foot Ceilings
- Designer Pendants
- Eco-Friendly, Wood Plank-Style Flooring
- Elegant Chef's Table Granite Countertops
- Individual First-Floor Formal Entrances
- Tiles Backsplash in Kitchens
- Under-Cabinet Lighting in Select Apartments
- Veiws
- Attached Garage
- Built-In Computer Workstation & Desks*
- Individual Attached Garages for all Apartments
- Multi-Media Center Areas*
- One- & Two-Car Attached Garages
- Pet-Friendly Community
- Track Lighting
- 80-Ounce Custom Carpet*
- Dog Park & Pet Spa
- Elegant Granite Bath Countertops*
- Expansive Living & Dining Spaces
- Spacious Walk-In Pantries
- Stainless steel appliances
- Two-Inch Custom Blinds
- Exterior Arbor & Summer Kitchen
- Full-Size Washer/Dryer Connections
- golf course
- High Speed Internet Access
- Washer/Dryer
- Washer/Dryer Hookup
- Air Conditioning
- Heating
- Ceiling Fans
- Smoke Free
- Cable Ready
- Satellite TV
- Double Vanities
- Tub/Shower
- Sprinkler System
- Dishwasher
- Disposal
- Ice Maker
- Granite Countertops
- Stainless Steel Appliances
- Pantry
- Island Kitchen
- Eat-in Kitchen
- Kitchen
- Microwave
- Oven
- Range
- Refrigerator
- Freezer
- Instant Hot Water
- Hardwood Floors
- Carpet
- Tile Floors
- Dining Room
- High Ceilings
- Office
- Recreation Room
- Crown Molding
- Vaulted Ceiling
- Bay Window
- Views
- Walk-In Closets
- Linen Closet
- Double Pane Windows
- Window Coverings
- Large Bedrooms
- Balcony
- Patio
- Porch
| Monday | 9am - 6pm |
|---|---|
| Tuesday | 9am - 6pm |
| Wednesday | 9am - 6pm |
| Thursday | 9am - 6pm |
| Friday | 9am - 6pm |
| Saturday | 10am - 5pm |
| Sunday | Closed |
The Far West Side is a broad area that encompasses a large portion of land that’s far less developed than the urban network within San Antonio’s perimeter roads. Renters in search of space and affordability in this Texas city will find endless options in the Far West Side. You’ll also be close to the amazing natural beauty that surrounds San Antonio. Government Canyon State Natural Area and the San Antonio Aquarium call the area home, providing an even mix of outdoor recreation and tourist hotspots.
Medina Lake is just to the west of this vast suburb, and the always-popular Six Flags Fiesta Texas sits just to the north. Renting an apartment in San Antonio’s Far West Side will show you a different side of the Alamo City, and the conveniences of Downtown San Antonio are just a few minutes away.
Learn more about living in Far West Side| Colleges & Universities | Distance | ||
|---|---|---|---|
| Colleges & Universities | Distance | ||
| Drive: | 19 min | 13.2 mi | |
| Drive: | 25 min | 17.8 mi | |
| Drive: | 26 min | 18.2 mi | |
| Drive: | 26 min | 20.2 mi |
 The GreatSchools Rating helps parents compare schools within a state based on a variety of school quality indicators and provides a helpful picture of how effectively each school serves all of its students. Ratings are on a scale of 1 (below average) to 10 (above average) and can include test scores, college readiness, academic progress, advanced courses, equity, discipline and attendance data. We also advise parents to visit schools, consider other information on school performance and programs, and consider family needs as part of the school selection process.
The GreatSchools Rating helps parents compare schools within a state based on a variety of school quality indicators and provides a helpful picture of how effectively each school serves all of its students. Ratings are on a scale of 1 (below average) to 10 (above average) and can include test scores, college readiness, academic progress, advanced courses, equity, discipline and attendance data. We also advise parents to visit schools, consider other information on school performance and programs, and consider family needs as part of the school selection process.
View GreatSchools Rating Methodology
Property Ratings at Villages of Briggs Ranch
If you are looking for a safe place with a sense of privacy and unwanted eyes this is not the place. They do not have security in place as well as their security gate does not restrict access to unauthorized individuals, it has been broken months and it's still not working as of today. I know sometimes residents do hit the gate but there should be no reason why the gate does not work. As much as they pride themselves in luxury living, there is no safety. I know one of my neighbors just got something stolen as well as my other neigher got muliply packages stolen. Coming from the staff they say just because of the security gate does not mean its their for safety of their residents. Security gates due act as a first line of defense which they cannot promise you. Their security straight is a failure here and for the amount they want you to pay take your money elsewhere.
Property Manager at Villages of Briggs Ranch, Responded To This Review
Thank you for connecting with your feedback. We care deeply about our residents' comfort and well-being, and we want to do everything we can to address your concerns to your satisfaction. We will be happy to discuss your comments about our gate and our measures for enhancing your peace of mind, so will you please email us directly at briggsranch@berkshireresi.com? We appreciate this opportunity to work with you and provide our support.
I used to like this place but if you make a maintenance request they don’t come out or if you did not make a maintenance request they charge you for it when you didn’t even create one.Too many shootings around the area most especially the double homicide right in front of the leasing office couldn’t go to work because of the hold up of these shootings how am I going to feel safe if they don’t secure the “community gate”. What is the purpose. DONT MOVE HERE MOST ESPECIALLY THE OUTRAGEOUS PRICES! they should bring the prices down!!!
Property Manager at Villages of Briggs Ranch, Responded To This Review
Thank you for taking the time to share your thoughts with us. We take your concerns very seriously and are disappointed to read about the issues you've experienced during your residency with us. Your well-being, safety, and comfort are very important to us and we would value your time in discussing any other observations that you may have in bettering your experience. Please contact our Property Manager at BriggsRanch@BerkshireResi.com at your earliest convenience. We look forward to connecting with you.
This apartment complex is horrible, shootings happen often and generally don't feel safe. So many disturbances in this" gated community". Management is more worried about apartment functions then generally making the apartments better. Anytime something breaks in the apartment it takes days to fix it, as well as the consistent problem of it breaking. Not worth the high-end price you are paying for. Would not recommend.
Property Manager at Villages of Briggs Ranch, Responded To This Review
It's upsetting to learn that you have this impression. We are sorry to hear about your disappointment with us and would like to personally assist you with making things right. Please contact our Property Manager at BriggsRanch@BerkshireResi.com when convenient. Thank you in advance for your time and consideration.
Don't move here. My wife and I decided to move to this complex temporarily while we finish building our house and it has been a terrible experience. We ended up selling our land and purchasing an already build house because the complex made unlivable conditions for us. They jerked us around on the move in date even after we signed, the apartment was not in great shape, and we've had a serious issue with marijuana smoke from our downstairs neighbors. We've made several written and verbal complaints but the smoking issue has not been resolved. Keep in mind that we signed a non-smoking addendum that states smoking is not allowed in the entire building. The smoke causes issues with my wife's health since she suffers from severe brainstem migraines (basilar artery). She's had to miss numerous days of work because the smoke triggers severe migraine headaches. When I first called to complain, they actually thought I was someone else which tells me Marijuana and smoking issues in general are a common issue in the complex. They've said they would attempt to resolve the issue but have been unable too and basically told me that we'd have to deal with it because it is very hard to evict due to this. We decided to break lease and exercise our option to move out early and only at this point were we offered to move to another building. I refused since I know this is an issue widespread in the complex and why should I have to move because of a bad neighbor. They then offered to help reduce the fees I'd pay. Just called the office today and was told they'd continue to inquire about the fees but I seriously doubt anything will happen since I've been waiting days and have not heard anything. Moral of the story is to not move here. They don't take care of the apartments. They don't honor what is in the lease and these apartments are way overpriced. Rent a house instead, it's about the same price.
Property Manager at Villages of Briggs Ranch, Responded To This Review
Hi there, we appreciate your feedback. We strive to provide our residents with a great living experience and are disappointed to hear you are not enjoying your stay. We understand your frustration and would like to continue helping as best we can. Please feel free to reach out to us directly at BriggsRanch@berkshireresi.com and we'd be happy to address your concerns in greater detail. We apologize for any inconvenience and look forward to speaking with you.
We have been living here for one year and two months and our lease is almost up thank God. Our apartment has been infested with ants the entire time we have been here. There are ants in every single room and if the light hits just right you can see all of the live ants/carcasses all over the floor. We have not been able to enjoy our porch the entire time we have been here because of the ants and it’s a shame because we have a beautiful view of the lake (well it used to be beautiful before it became overrun with plants). We have record of numerous complaints with both the old and new management about the pests. The old assistant manager, Dominix told me that there were some infested apartment buildings and that the director of pest control was looking into it. She said she’d update me but I was never able to get ahold of her after that (right before and during the pandemic) and then the sold the property to Berkshire a few weeks later. Berkshire has also been informed of the issue as well as other issues that have gone unsolved. I have spent so much of my own money on pesticide and plug-in repellants. I have stopped complaining at this point and am just waiting to leave. We have also had lizards in the apartment and garage, had huge spiders in the apartment and garage probably due to all of the food sources, roaches, wasps infesting the garage and porch, and wasps getting into the apartment. There have been rattle snake sightings. I’ve had baby snakes right at my front door where my packages were left. As far as the property, it’s pretty well kept on the outside. The gym used to be very nice, but seems to be neglected since the pandemic. Equipment is wearing down and trash is left around. The pool “closes at 10” but people stay there past hours, they blast music and leave piles of beer cans and other trash. The old management was very nasty and the new management....we don’t even see them or know who they are because they still have everything locked up. No one is allowed to even enter the club house. The small interactions we have had have not been very pleasant.
Property Manager at Villages of Briggs Ranch, Responded To This Review
Hello and thank you for reaching out. We're disappointed to know that we haven't yet addressed your concerns. Please email our manager directly at CNavarette@berkshireresi.com. We appreciate your patience and look forward to assisting you.
We have been living here for one year and two months and our lease is almost up thank God. Our apartment has been infested with ants the entire time we have been here. There are ants in every single room and if the light hits just right you can see all of the live ants/carcasses all over the floor. We have not been able to enjoy our porch the entire time we have been here because of the ants and it’s a shame because we have a beautiful view of the lake (well it used to be beautiful before it became overrun with plants). We have record of numerous complaints with both the old and new management about the pests. The old assistant manager, Dominix told me that there were some infested apartment buildings and that the director of pest control was looking into it. She said she’d update me but I was never able to get ahold of her after that (right before and during the pandemic) and then the sold the property to Berkshire a few weeks later. Berkshire has also been informed of the issue as well as other issues that have gone unsolved. I have spent so much of my own money on pesticide and plug-in repellants. I have stopped complaining at this point and am just waiting to leave. We have also had lizards in the apartment and garage, had huge spiders in the apartment and garage probably due to all of the food sources, roaches, wasps infesting the garage and porch, and wasps getting into the apartment. There have been rattle snake sightings. I’ve had baby snakes right at my front door where my packages were left. As far as the property, it’s pretty well kept on the outside. The gym used to be very nice, but seems to be neglected since the pandemic. Equipment is wearing down and trash is left around. The pool “closes at 10” but people stay there past hours, they blast music and leave piles of beer cans and other trash. The old management was very nasty and the new management....we don’t even see them or know who they are because they still have everything locked up. No one is allowed to even enter the club house. The small interactions we have had have not been very pleasant. I posted pictures of the ants I just swiffered. The pile next to the swiffer is all ants. I just swiffered and the pad is black with a big pile of ants on the side and that was just one small area.
Property Manager at Villages of Briggs Ranch, Responded To This Review
Hello and thank you for reaching out. We're disappointed to know that we haven't yet addressed your concerns. Please email our manager directly at CNavarette@berkshireresi.com. We appreciate your patience and look forward to assisting you.
I’m not sure about the negative reviews. I moved in about a month ago and I love it here. Everyone at the front office is nice and accommodating. I had some minor maintenance issues that were addressed within one day. I love the pool and the gym. It’s nice not to have the pool overrun with children. The rules don’t bother me except for the number of guests allowed at the pool with you. I understand from living at other places that people will take advantage of that if there wasn’t a limit. I think that up to 4-5 guests at the pool would be better and still manageable. I love the amenities but I’ve never splurged on an apartment or townhouse before. In the past I've owned my own homes. Anyway I give them 5 stars.
Mansions at Briggs Ranch has provided me with the most uplifting customer service from Kym and Ryan. They are both wonderful, very helpful and professional. Every time I come into the office they great us with a smile. The apartment homes are roomy and luxurious and they are upgrading them to look even better. I love the pool and I love how on Fridays they have snacks for the kids after school and Saturday's they have breakfast for the residents. They also offer free golf for those of you who like the sport! I have experienced talking to the manager myself and Taylor has helped me out so much and also provided professional customer service. I highly recommend coming over and taking a look at the property, meet Kym and Ryan and you'll see what I'm talking about. They also offer great move in specials and they provide the fastest maintenance, I have put in a request and it was fixed the very next day! A huge thank you to Mansions at Briggs Ranch for making everything as easy, friendly and professional as possible. Remember that most people will always take their time to post bad reviews when they are upset but it takes a better person to take time of their day to write a good review.
Apparently you can't have your children even over the age of 18 can't come and use any of the amity'S without you, according to ONE of the leasing consultants she is DISGUSTINGLY RUDE. Patience is KEY
As someone has already mentioned amenities are not what you would expect. Gate is always open for the most part all night when this property is suppose to be secured anyone can get to the residents as well as wild animals. Leasing consultants are immature, unprofessional, an inexperienced which has already been stated on this site. The attitudes of the consultants is unbelievable very snobbish. If the property manager is not in the office they try to throw there weight. You have to make sure upon move in that they do everything because as this is suppose to be high end this place will half do the things that need to be done when your moving in. It is a reason why it is so cheap to move in and as I have written it isn't good at all. It is almost hilarious when you have people that work as leasing consultants that try to be more than what they are an who don't know that leasing consultants do not make a lot of money. If it was not for the leasing consultants being so unprofessional this place could probably be a much better place to live. New leasing consultants are well needed.
I wouldn't live at a property like this, judging by the hundreds of cheap flyers (accompanied with specials sticker) thrown around, I'd say it's fair to assume no one else wants to live here either.
The townhouse itself is nice. There's plenty of space for the family. The walk in closet in the master bedroom is worth the price. Amenities aren't what we expected by far. The school district is what keeps us here.
My apartment are so nice. and close to all restaurants and access to all freeways around San Antonio area.
The apartments are nice. The building layout makes the community not feel like an apartment complex. The pool is amazing, and the children love the splash pad. The maintenance crew is very nice and friendly, but the leasing staff could use a course in manners. Other than that though, I definitely recommend it if you are looking for a place close to San Antonio that is still semi-secluded.
You May Also Like
Villages of Briggs Ranch has one to four bedrooms with rent ranges from $1,074/mo. to $3,781/mo.
Yes, to view the floor plan in person, please schedule a personal tour.
Villages of Briggs Ranch is in Far West Side in the city of San Antonio. Here you’ll find three shopping centers within 5.1 miles of the property. Five parks are within 13.0 miles, including Landmark Inn State Historic Site, Heritage Duck Pond Park, and Sea World San Antonio.
Similar Rentals Nearby
What Are Walk Score®, Transit Score®, and Bike Score® Ratings?
Walk Score® measures the walkability of any address. Transit Score® measures access to public transit. Bike Score® measures the bikeability of any address.
What is a Sound Score Rating?
A Sound Score Rating aggregates noise caused by vehicle traffic, airplane traffic and local sources
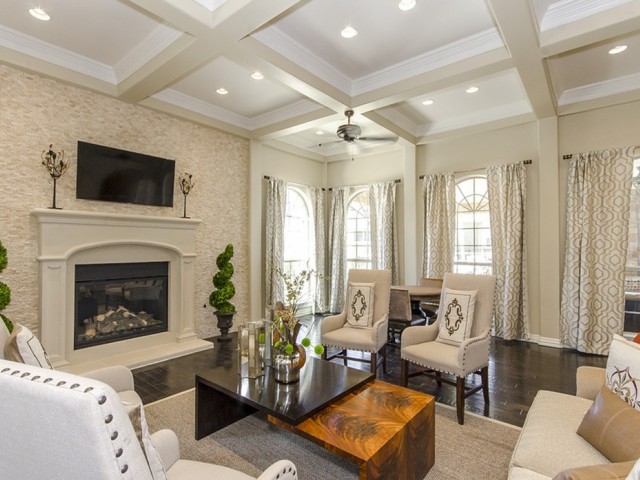
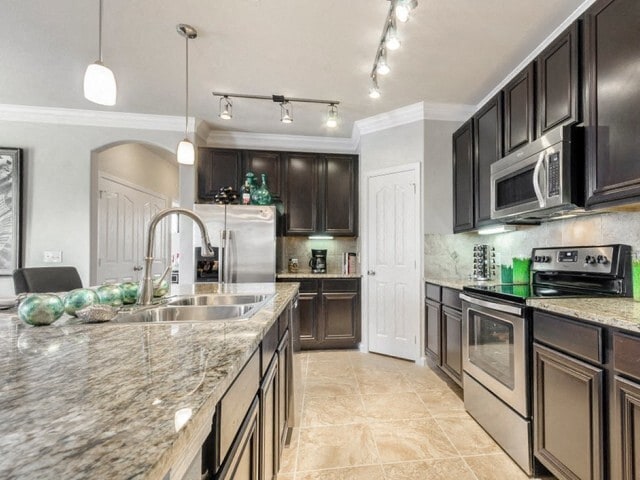







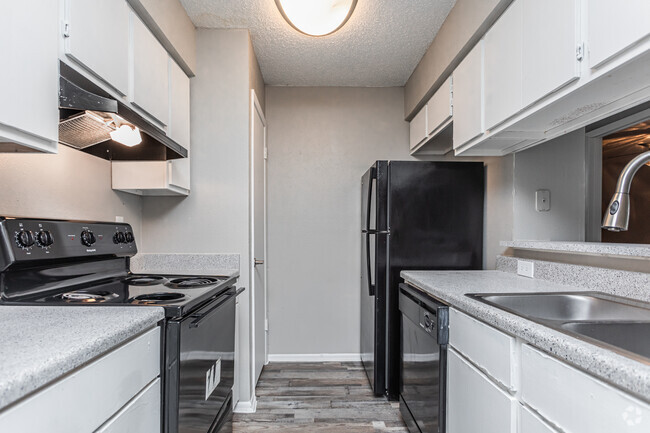

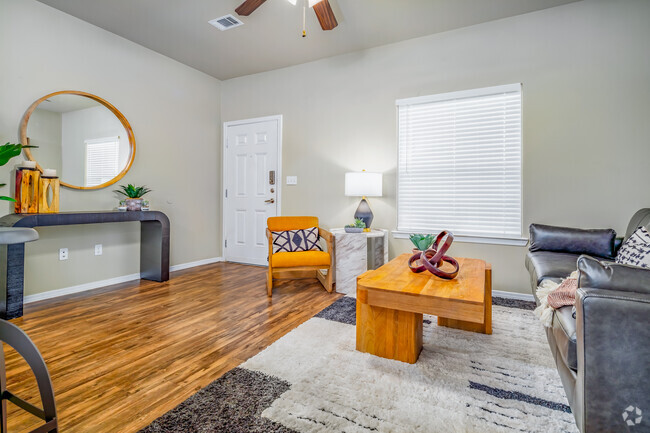



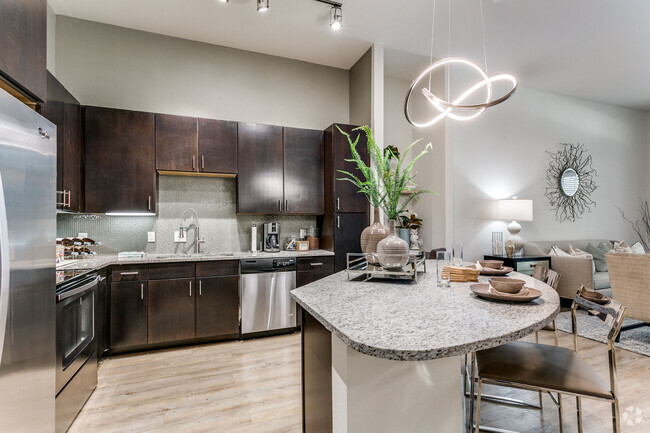

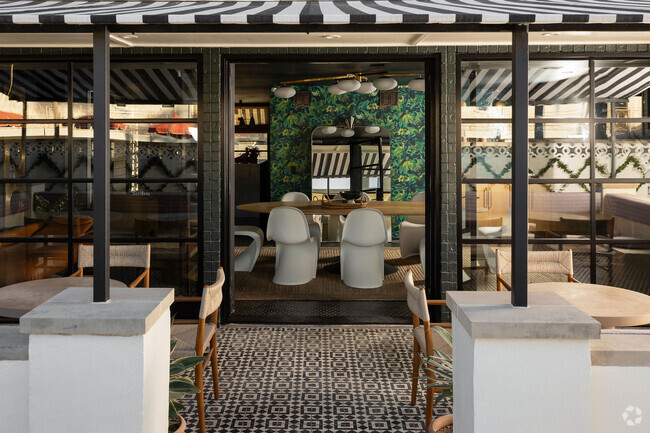
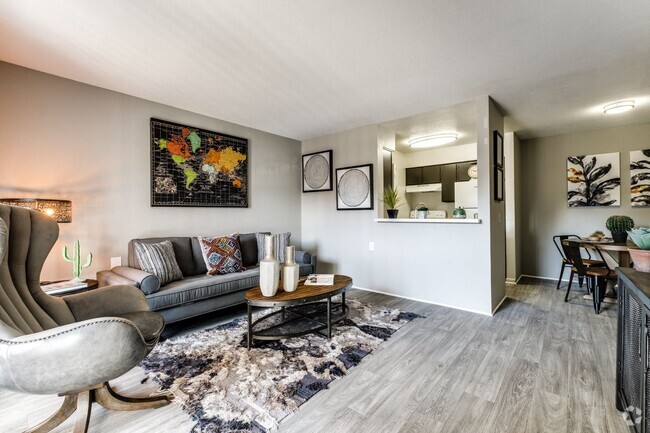
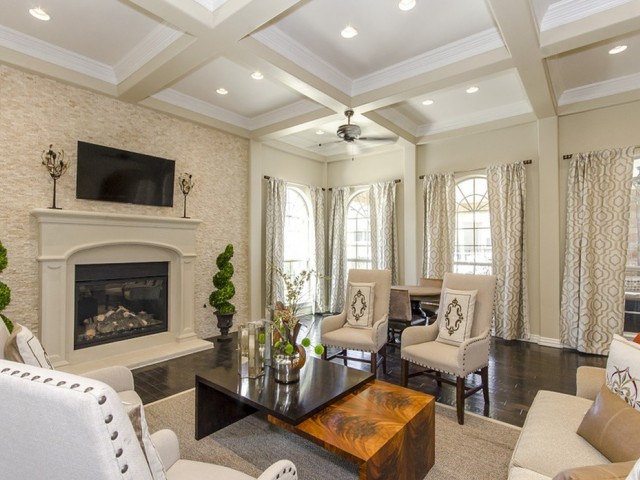
Responded To This Review