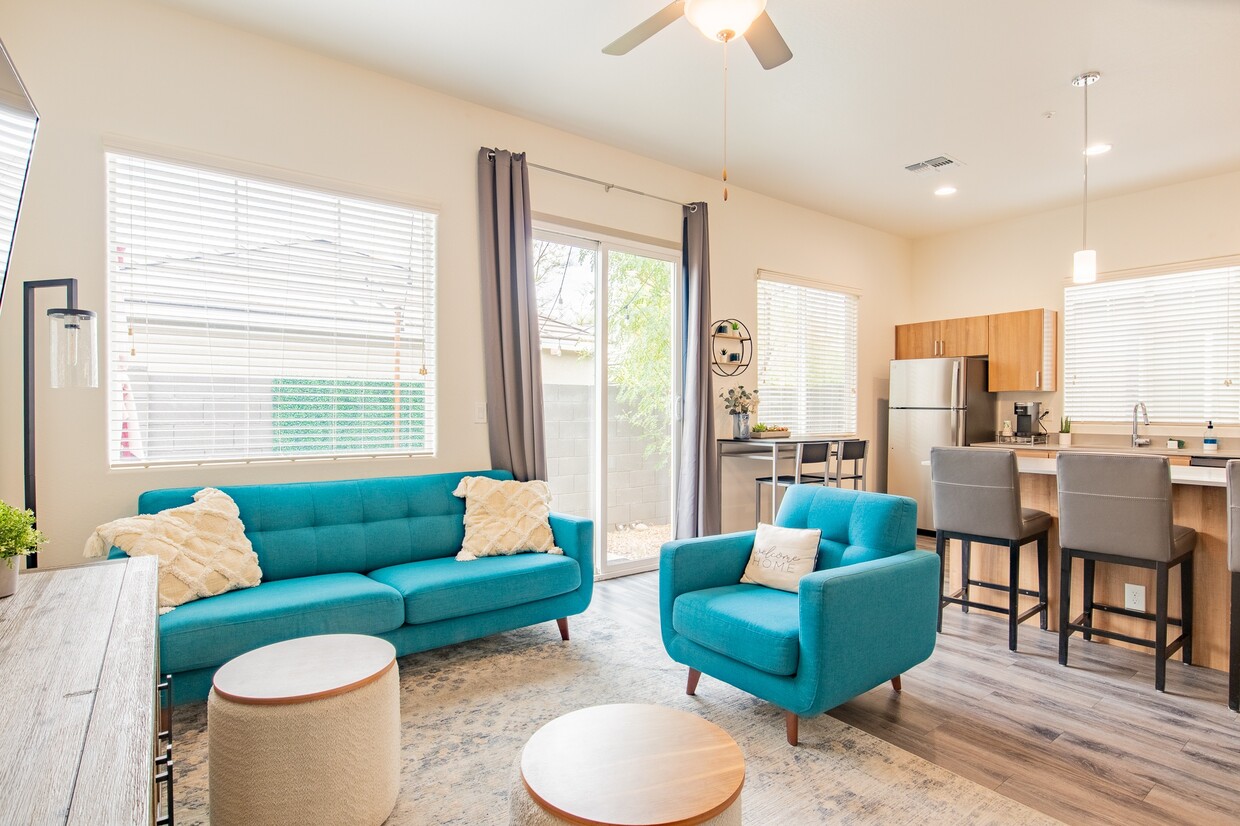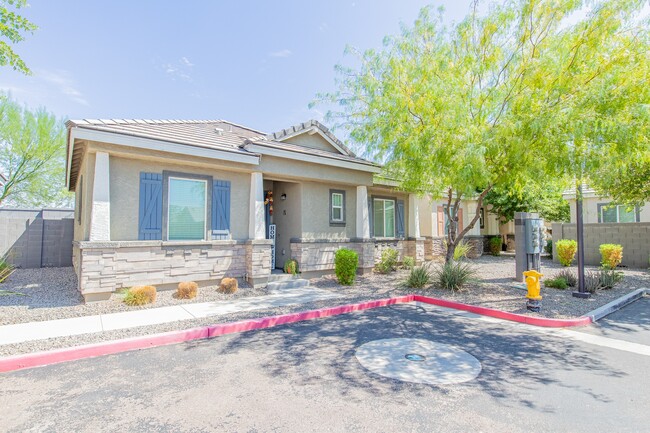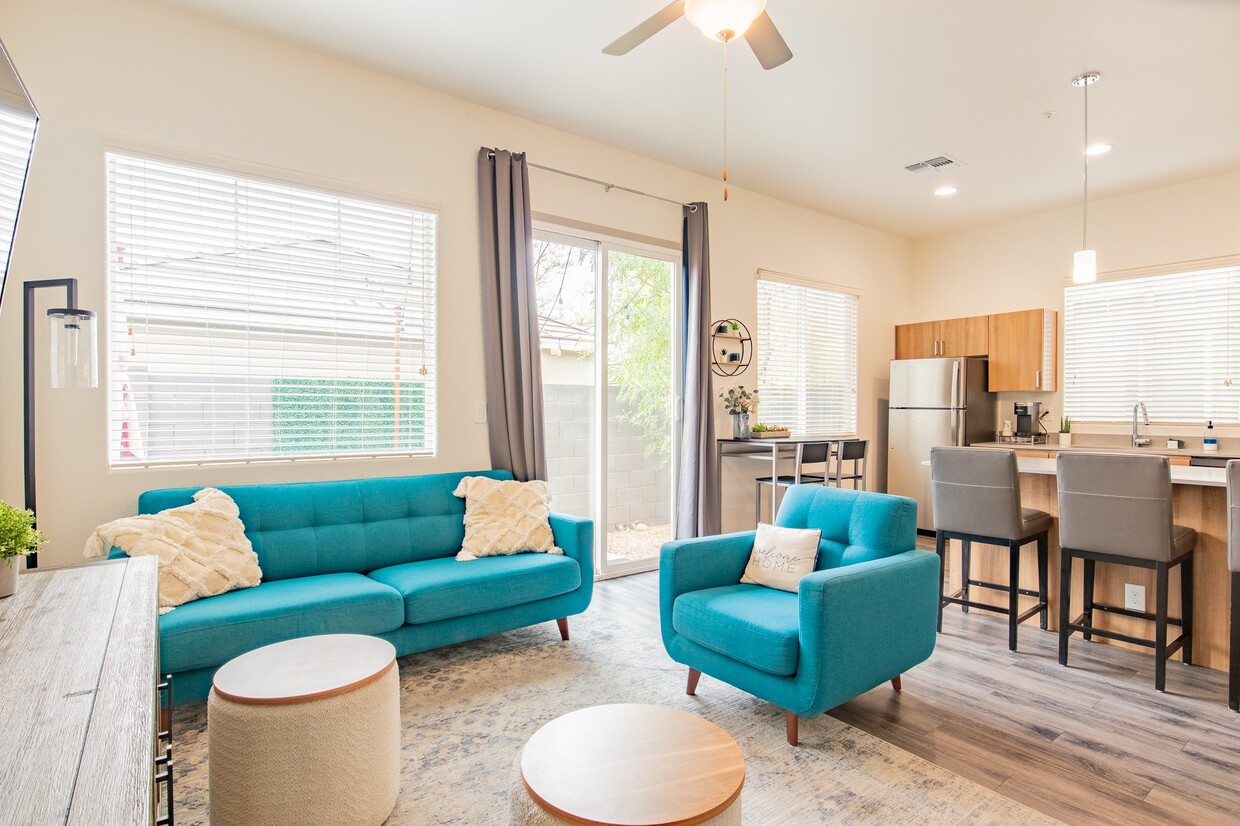-
Monthly Rent
$1,399 - $2,299
-
Bedrooms
1 - 3 bd
-
Bathrooms
1 - 2 ba
-
Square Feet
634 - 1,314 sq ft
Villas on Olive - Premier Apartment Living in Peoria, AZLocated at 8201 W Olive Ave, Peoria, AZ 85345, Villas on Olive offers exceptional apartment living with modern amenities, stylish interiors, and convenient access to shopping, dining, and entertainment. Our spacious one, two, and three-bedroom apartments feature high-end finishes, energy-efficient appliances, and private patios or balconies. Enjoy our resort-style pool, state-of-the-art fitness center, and pet-friendly community. Visit Villas on Olive to learn more, view floor plans, and schedule a tour.
Pricing & Floor Plans
-
Unit 1018price $1,399square feet 634availibility Now
-
Unit 1120price $1,399square feet 634availibility Now
-
Unit 1024price $1,399square feet 634availibility Now
-
Unit 1066price $1,749square feet 990availibility May 5
-
Unit 1117price $2,299square feet 1,314availibility Now
-
Unit 1072price $2,299square feet 1,314availibility Apr 5
-
Unit 1035price $2,299square feet 1,314availibility May 5
-
Unit 1018price $1,399square feet 634availibility Now
-
Unit 1120price $1,399square feet 634availibility Now
-
Unit 1024price $1,399square feet 634availibility Now
-
Unit 1066price $1,749square feet 990availibility May 5
-
Unit 1117price $2,299square feet 1,314availibility Now
-
Unit 1072price $2,299square feet 1,314availibility Apr 5
-
Unit 1035price $2,299square feet 1,314availibility May 5
About Villas on Olive
Villas on Olive - Premier Apartment Living in Peoria, AZLocated at 8201 W Olive Ave, Peoria, AZ 85345, Villas on Olive offers exceptional apartment living with modern amenities, stylish interiors, and convenient access to shopping, dining, and entertainment. Our spacious one, two, and three-bedroom apartments feature high-end finishes, energy-efficient appliances, and private patios or balconies. Enjoy our resort-style pool, state-of-the-art fitness center, and pet-friendly community. Visit Villas on Olive to learn more, view floor plans, and schedule a tour.
Villas on Olive is a single family homes community located in Maricopa County and the 85345 ZIP Code. This area is served by the Peoria Unified attendance zone.
Unique Features
- Extended Extra Large Yard
- Garages Available To Rent
- Covered Parking
- Direct Access To Pioneer Park
- Gable Roof
- Private Enclosed Backyard
- Wheelchair Accessible
- Detached Garages
- Extra Large Extended Yard
- Fire Pit Area
- Individual Climate Control
- Neutral Taupe Cabinetry
- Taupe Colored Cabinetry
- Assigned Covered Parking
- Contemporary Two-Tone Accent Paint
- Large Closets
- Taupe Cabinetry
- Carport
- Direct Private Access to Lake & Park
- Inviting Front Porch
- On-site Management
- 12 Foot Ceilings
- BBQ/Picnic Area
- Cable
- Direct Access to Dog Park
- Dual pane windows
- Electronic Thermostat
- Garage
- Private Patio
- Private Yards
- Steps away from great outdoor activities
- Ash Toned Vinyl Plank Flooring
- Ceiling Fan
- Dryer
- Gazeebo Areas
- Lake View / Large Yard
- Lake view*
- On-site Maintenance
- Patio/Balcony
- Pet Friendly
- Private Back Yard With Turf
- Private Yard
- Single Family Home Style
- Stainless Steel Energy-Efficient Appliances
- Air Conditioner
- Extended Back Yard
- Extended Yard Lake View
- Gas Grills
- Gated Community
- Hard Surface CounterTops
- Large patio/balcony*
- Wheelchair Access
Contact
Community Amenities
Pool
Fitness Center
Playground
Controlled Access
Grill
Gated
Pet Play Area
Trash Pickup - Curbside
Property Services
- Package Service
- Controlled Access
- Maintenance on site
- Property Manager on Site
- Trash Pickup - Curbside
- House Sitter Services
- Online Services
- Pet Play Area
- Public Transportation
Shared Community
- Lounge
- Walk-Up
Fitness & Recreation
- Fitness Center
- Spa
- Pool
- Playground
- Walking/Biking Trails
Outdoor Features
- Gated
- Fenced Lot
- Cabana
- Courtyard
- Grill
- Picnic Area
- Lake Access
- Dog Park
House Features
Washer/Dryer
Air Conditioning
Dishwasher
High Speed Internet Access
Hardwood Floors
Walk-In Closets
Granite Countertops
Yard
Highlights
- High Speed Internet Access
- Washer/Dryer
- Air Conditioning
- Heating
- Ceiling Fans
- Cable Ready
- Storage Space
- Tub/Shower
- Sprinkler System
- Wheelchair Accessible (Rooms)
Kitchen Features & Appliances
- Dishwasher
- Disposal
- Ice Maker
- Granite Countertops
- Stainless Steel Appliances
- Pantry
- Eat-in Kitchen
- Kitchen
- Microwave
- Oven
- Range
- Refrigerator
- Freezer
Floor Plan Details
- Hardwood Floors
- Vinyl Flooring
- Dining Room
- High Ceilings
- Family Room
- Office
- Vaulted Ceiling
- Views
- Walk-In Closets
- Linen Closet
- Double Pane Windows
- Large Bedrooms
- Balcony
- Patio
- Porch
- Yard
- Lawn
Fees and Policies
The fees below are based on community-supplied data and may exclude additional fees and utilities.
- One-Time Move-In Fees
-
Administrative Fee$250
-
Application Fee$50
- Dogs Allowed
-
Monthly pet rent$40
-
One time Fee$250
-
Pet deposit$250
-
Pet Limit2
-
Restrictions:Please call our Leasing Office for complete Pet Policy information.
- Cats Allowed
-
Monthly pet rent$40
-
One time Fee$250
-
Pet deposit$250
-
Pet Limit2
-
Restrictions:Please call our Leasing Office for complete Pet Policy information.
- Parking
-
Covered--
-
Other--
-
Garage--
Details
Lease Options
-
Short term lease
Property Information
-
Built in 2017
-
153 houses/1 story
- Package Service
- Controlled Access
- Maintenance on site
- Property Manager on Site
- Trash Pickup - Curbside
- House Sitter Services
- Online Services
- Pet Play Area
- Public Transportation
- Lounge
- Walk-Up
- Gated
- Fenced Lot
- Cabana
- Courtyard
- Grill
- Picnic Area
- Lake Access
- Dog Park
- Fitness Center
- Spa
- Pool
- Playground
- Walking/Biking Trails
- Extended Extra Large Yard
- Garages Available To Rent
- Covered Parking
- Direct Access To Pioneer Park
- Gable Roof
- Private Enclosed Backyard
- Wheelchair Accessible
- Detached Garages
- Extra Large Extended Yard
- Fire Pit Area
- Individual Climate Control
- Neutral Taupe Cabinetry
- Taupe Colored Cabinetry
- Assigned Covered Parking
- Contemporary Two-Tone Accent Paint
- Large Closets
- Taupe Cabinetry
- Carport
- Direct Private Access to Lake & Park
- Inviting Front Porch
- On-site Management
- 12 Foot Ceilings
- BBQ/Picnic Area
- Cable
- Direct Access to Dog Park
- Dual pane windows
- Electronic Thermostat
- Garage
- Private Patio
- Private Yards
- Steps away from great outdoor activities
- Ash Toned Vinyl Plank Flooring
- Ceiling Fan
- Dryer
- Gazeebo Areas
- Lake View / Large Yard
- Lake view*
- On-site Maintenance
- Patio/Balcony
- Pet Friendly
- Private Back Yard With Turf
- Private Yard
- Single Family Home Style
- Stainless Steel Energy-Efficient Appliances
- Air Conditioner
- Extended Back Yard
- Extended Yard Lake View
- Gas Grills
- Gated Community
- Hard Surface CounterTops
- Large patio/balcony*
- Wheelchair Access
- High Speed Internet Access
- Washer/Dryer
- Air Conditioning
- Heating
- Ceiling Fans
- Cable Ready
- Storage Space
- Tub/Shower
- Sprinkler System
- Wheelchair Accessible (Rooms)
- Dishwasher
- Disposal
- Ice Maker
- Granite Countertops
- Stainless Steel Appliances
- Pantry
- Eat-in Kitchen
- Kitchen
- Microwave
- Oven
- Range
- Refrigerator
- Freezer
- Hardwood Floors
- Vinyl Flooring
- Dining Room
- High Ceilings
- Family Room
- Office
- Vaulted Ceiling
- Views
- Walk-In Closets
- Linen Closet
- Double Pane Windows
- Large Bedrooms
- Balcony
- Patio
- Porch
- Yard
- Lawn
| Monday | 8am - 5pm |
|---|---|
| Tuesday | 8am - 5pm |
| Wednesday | 8am - 5pm |
| Thursday | 8am - 5pm |
| Friday | 8am - 5pm |
| Saturday | 10am - 4pm |
| Sunday | Closed |
Extending south from West Peoria Avenue to West Northern Avenue, South Peoria provides easy access to Highway 101, Peoria Town Center, Sun City, Arizona State University West Campus, and Glendale Community College. Once named one of the best places to live in the US, Peoria offers a vibrant downtown with plenty to see and do. Catch a live performance at the Center for the Performing Arts or Theater Works, cheer on local sports teams at the Peoria Sports Complex, and enjoy exploring the shops along Bell Road.
Taking full advantage of the sunshine, desert landscape, and palm trees, South Peoria’s parks provide a range of outdoor activities for residents to enjoy. Thunderbird Park provides trails for walking and biking along the canal, a playground, disc golf course, and more. Those with pets will appreciate Sunnyslope Dog Park, located at the corner of West Olive Avenue and North 71st Avenue.
Learn more about living in South Peoria| Colleges & Universities | Distance | ||
|---|---|---|---|
| Colleges & Universities | Distance | ||
| Drive: | 7 min | 2.9 mi | |
| Drive: | 15 min | 6.8 mi | |
| Drive: | 16 min | 7.5 mi | |
| Drive: | 18 min | 8.5 mi |
 The GreatSchools Rating helps parents compare schools within a state based on a variety of school quality indicators and provides a helpful picture of how effectively each school serves all of its students. Ratings are on a scale of 1 (below average) to 10 (above average) and can include test scores, college readiness, academic progress, advanced courses, equity, discipline and attendance data. We also advise parents to visit schools, consider other information on school performance and programs, and consider family needs as part of the school selection process.
The GreatSchools Rating helps parents compare schools within a state based on a variety of school quality indicators and provides a helpful picture of how effectively each school serves all of its students. Ratings are on a scale of 1 (below average) to 10 (above average) and can include test scores, college readiness, academic progress, advanced courses, equity, discipline and attendance data. We also advise parents to visit schools, consider other information on school performance and programs, and consider family needs as part of the school selection process.
View GreatSchools Rating Methodology
Transportation options available in Peoria include 19Th Ave/Dunlap, located 8.1 miles from Villas on Olive. Villas on Olive is near Phoenix Sky Harbor International, located 19.1 miles or 33 minutes away.
| Transit / Subway | Distance | ||
|---|---|---|---|
| Transit / Subway | Distance | ||
|
|
Drive: | 16 min | 8.1 mi |
|
|
Drive: | 18 min | 9.1 mi |
|
|
Drive: | 18 min | 9.6 mi |
|
|
Drive: | 18 min | 9.7 mi |
|
|
Drive: | 20 min | 10.4 mi |
| Airports | Distance | ||
|---|---|---|---|
| Airports | Distance | ||
|
Phoenix Sky Harbor International
|
Drive: | 33 min | 19.1 mi |
Time and distance from Villas on Olive.
| Shopping Centers | Distance | ||
|---|---|---|---|
| Shopping Centers | Distance | ||
| Drive: | 3 min | 1.3 mi | |
| Drive: | 3 min | 1.4 mi | |
| Drive: | 4 min | 1.6 mi |
| Parks and Recreation | Distance | ||
|---|---|---|---|
| Parks and Recreation | Distance | ||
|
El Oso Park
|
Drive: | 14 min | 6.7 mi |
|
Maryvale Park
|
Drive: | 15 min | 7.8 mi |
|
Acoma Park
|
Drive: | 17 min | 9.0 mi |
|
Challenger Space Center
|
Drive: | 15 min | 9.8 mi |
|
Conocido Park
|
Drive: | 21 min | 13.4 mi |
| Hospitals | Distance | ||
|---|---|---|---|
| Hospitals | Distance | ||
| Drive: | 7 min | 3.7 mi | |
| Drive: | 10 min | 5.2 mi | |
| Drive: | 12 min | 6.3 mi |
| Military Bases | Distance | ||
|---|---|---|---|
| Military Bases | Distance | ||
| Drive: | 14 min | 8.2 mi | |
| Drive: | 33 min | 18.9 mi | |
| Drive: | 95 min | 71.2 mi |
Property Ratings at Villas on Olive
This community is beautiful and the staff is so very helpful. The homes have yards that my dog loves and the park next to the community is great! It’s peaceful and quiet. Love it here!
The new management company is lackadaisical about cleanliness, site maintenance and pest control. Since taking over the complex has been overrun with ants and spiders. They're your fault, but don't worry you can pay extra for pest control now! Piles of landscaping clippings and trash are left for weeks. Parking lot lights have been burnt out since moving in. Office staff non-responsive to most requests, bring back Barron!
when I first move here in march 2018 these were a little expensive now they are over the top outrageous ! what is going here ..oh yeah GREED
This place has great looking appeal, but they hit you with every fee possible and they charge WAY more than everyone else. Dog rent is $35 a month per pet, and the $350 pet fee is non refundable. It’s a joke. They pocket it with a fake smile. There are no real amenities, office has limited hours, and after living there a year I would not recommended it. Probably the worst place I have ever rented.
Villas on Olive Photos
-
Villas on Olive
-
1BR, 1BA - 634 SF
-
-
-
-
-
-
-
Floor Plans
-
1 Bedroom
-
1 Bedroom
-
2 Bedrooms
-
2 Bedrooms
-
3 Bedrooms
-
3 Bedrooms
Nearby Apartments
Within 50 Miles of Villas on Olive
View More Communities-
Maryland West
4530 W McLellan Rd
Glendale, AZ 85301
1-3 Br $1,299-$1,849 5.1 mi
-
Central Park Villas
4128 N 10th St
Phoenix, AZ 85014
1-3 Br Call for Rent 11.1 mi
-
Agave Court
125 N 18th St
Phoenix, AZ 85034
1-3 Br $1,399-$1,749 13.7 mi
-
The Clubhouse at Arcadia
2620 N 40th St
Phoenix, AZ 85008
1-2 Br $1,299-$1,699 15.1 mi
-
Residences on Farmer
615 S Farmer Ave
Tempe, AZ 85281
1-2 Br $1,650-$1,695 19.5 mi
-
Mercury on Mill
5101 S Mill Ave
Tempe, AZ 85282
1-2 Br $1,099-$1,349 21.5 mi
Villas on Olive has one to three bedrooms with rent ranges from $1,399/mo. to $2,299/mo.
You can take a virtual tour of Villas on Olive on Apartments.com.
Villas on Olive is in South Peoria in the city of Peoria. Here you’ll find three shopping centers within 1.6 miles of the property. Five parks are within 13.4 miles, including El Oso Park, Maryvale Park, and Challenger Space Center.
What Are Walk Score®, Transit Score®, and Bike Score® Ratings?
Walk Score® measures the walkability of any address. Transit Score® measures access to public transit. Bike Score® measures the bikeability of any address.
What is a Sound Score Rating?
A Sound Score Rating aggregates noise caused by vehicle traffic, airplane traffic and local sources








