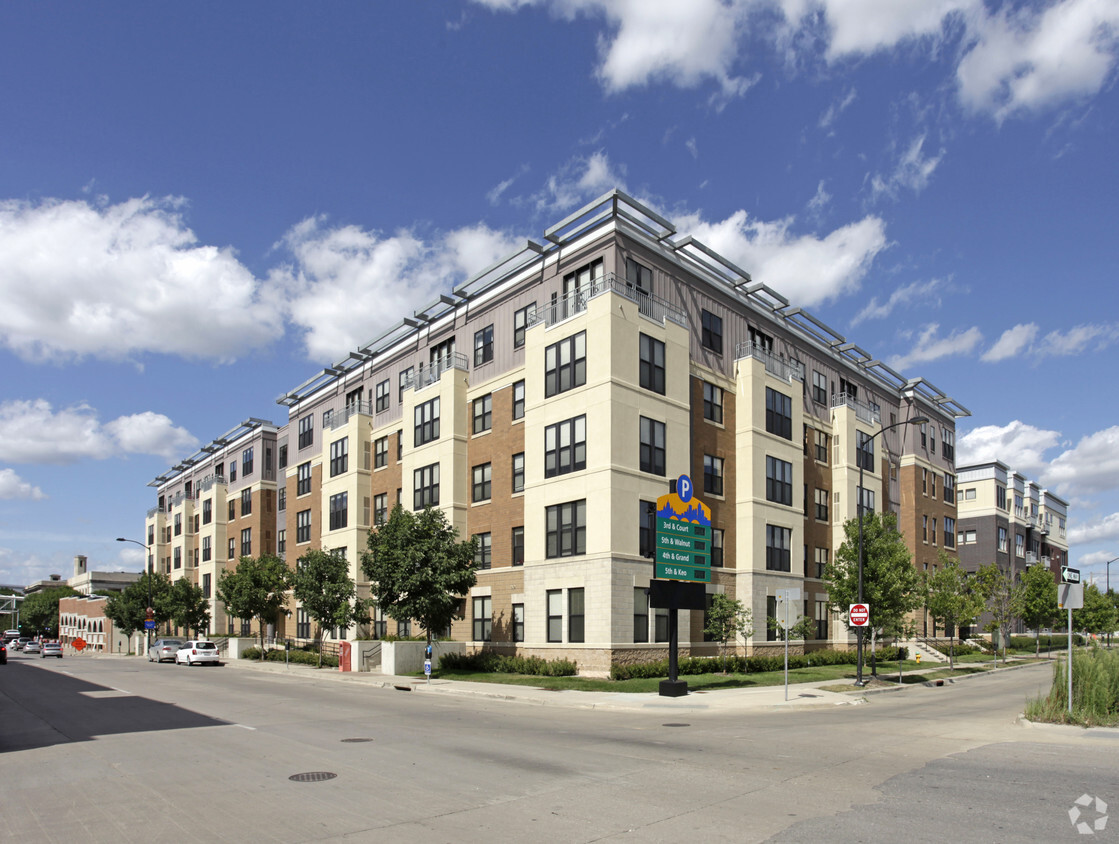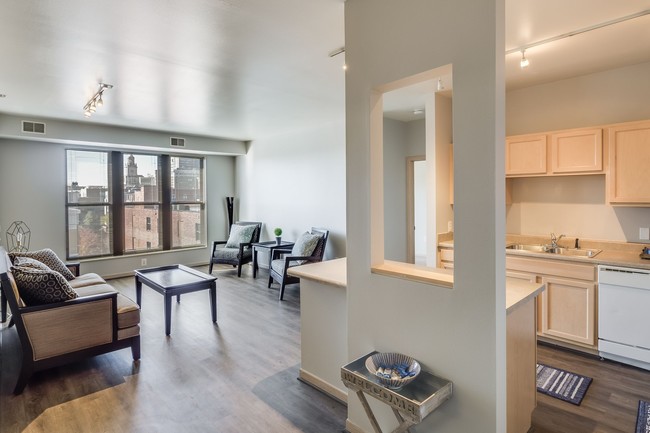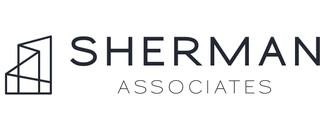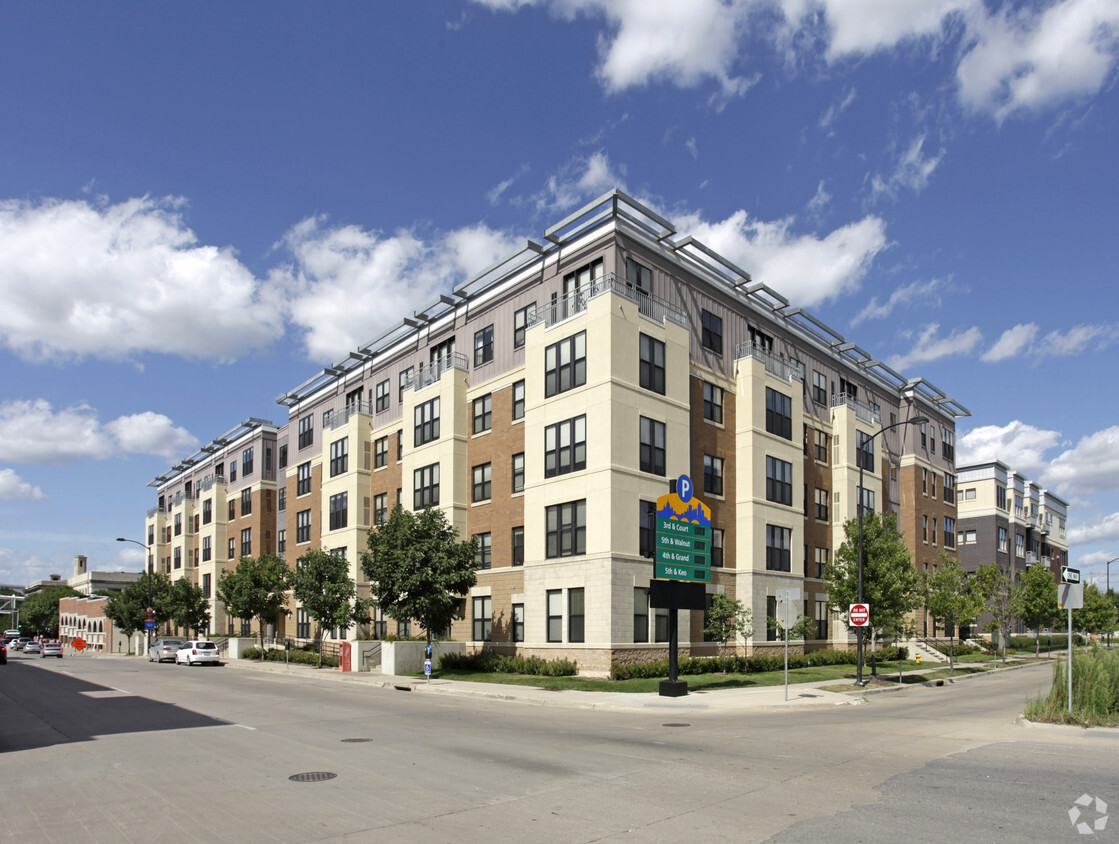-
Monthly Rent
$899 - $1,290
-
Bedrooms
Studio - 2 bd
-
Bathrooms
1 - 2 ba
-
Square Feet
427 - 1,177 sq ft
Pricing & Floor Plans
-
Unit 409price $899square feet 801availibility Now
-
Unit 516price $899square feet 682availibility Now
-
Unit 110price $1,057square feet 834availibility Now
-
Unit 315price $1,082square feet 801availibility Now
-
Unit 509price $1,107square feet 751availibility Now
-
Unit 202price $1,190square feet 1,113availibility Now
-
Unit 120price $1,250square feet 1,039availibility Now
-
Unit 119price $1,270square feet 1,177availibility Now
-
Unit 313price $1,069square feet 924availibility Apr 6
-
Unit 409price $899square feet 801availibility Now
-
Unit 516price $899square feet 682availibility Now
-
Unit 110price $1,057square feet 834availibility Now
-
Unit 315price $1,082square feet 801availibility Now
-
Unit 509price $1,107square feet 751availibility Now
-
Unit 202price $1,190square feet 1,113availibility Now
-
Unit 120price $1,250square feet 1,039availibility Now
-
Unit 119price $1,270square feet 1,177availibility Now
-
Unit 313price $1,069square feet 924availibility Apr 6
About Vine Street Lofts
The convenience of downtown living is right outside your doorstep at Vine Street Lofts. With its proximity to the Court Avenue District, Principal Park, Downtown Farmers’ Market, a variety of festivals, the Civic Center and downtown’s skyway, Vine Street Lofts is a unique community you will want to call home. Offering spacious studio, one and two bedroom living spaces in Downtown Des Moines, Vine Street Lofts features front-row views of the scenic riverfront, beautiful community courtyard, heated underground parking, generous closet space, and new kitchen appliances. Enjoy the convenience of urban living and the appeal of modern home designs. *Rents subject to change daily; please contact us for the most updated pricing. **Income limits apply to some homes; please contact for more information.
Vine Street Lofts is an apartment community located in Polk County and the 50309 ZIP Code. This area is served by the Des Moines Independent Community attendance zone.
Unique Features
- Fantastic Views Available
- Range/Oven
- Controlled Access Entry
- On-site Management
- Balconies Available
- Superior Appliance Package
- Generous Closet Space
- Special Programs Ask For Details
- High Speed Internet Access/Satellite TV Available
- Open-Concept Layouts
- Large Windows w Natural Light
- LVP & Plush Carpet Flooring
- Underground Heated Parking Available
- 24 Hour Emergency Maintenance
- Balconies (In Select Units)
- Card Operated Laundry Rooms
- Income Guidelines Apply For Limited Apts.
- Individual Climate Controls
- Kitchen Island
- Water, Sewer, Trash Included in Rent
Community Amenities
Laundry Facilities
Elevator
Controlled Access
Package Service
- Package Service
- Laundry Facilities
- Controlled Access
- Elevator
- Courtyard
- Waterfront
Apartment Features
Air Conditioning
Dishwasher
High Speed Internet Access
Walk-In Closets
- High Speed Internet Access
- Air Conditioning
- Heating
- Smoke Free
- Cable Ready
- Satellite TV
- Tub/Shower
- Dishwasher
- Disposal
- Island Kitchen
- Kitchen
- Microwave
- Refrigerator
- Carpet
- Vinyl Flooring
- Dining Room
- Walk-In Closets
- Window Coverings
- Balcony
Fees and Policies
The fees below are based on community-supplied data and may exclude additional fees and utilities. Use the calculator to add these fees to the base rent.
- One-Time Move-In Fees
-
Application Fee$25
- Dogs Allowed
-
Monthly pet rent$50
-
One time Fee$300
-
Pet Limit2
-
Restrictions:Breed Restrictions Apply: Pit Bull (Staffordshire Terrier), Rottweiler, German Shepherd, Doberman Pinscher, Chow Chow, Great Dane, Dalmatian, Akita, Presa Canario, Wolf Hybrid, Saint Bernard. *Any mix of these breeds
-
Comments:Maximum 2 pets per household. $25/month rent for cats, $50/month rent for dogs. One-time $300 non-refundable fee.
- Cats Allowed
-
Monthly pet rent$25
-
One time Fee$300
-
Pet Limit2
-
Restrictions:Breed Restrictions Apply: Pit Bull (Staffordshire Terrier), Rottweiler, German Shepherd, Doberman Pinscher, Chow Chow, Great Dane, Dalmatian, Akita, Presa Canario, Wolf Hybrid, Saint Bernard. *Any mix of these breeds
-
Comments:Maximum 2 pets per household. $25/month rent for cats, $50/month rent for dogs. One-time $300 non-refundable fee.
- Parking
-
GarageLimit one space per apartment. Garages are $100.$100/moAssigned Parking
-
OtherGarage: 1 space per apartment; assigned parking.$100/moAssigned Parking
Details
Lease Options
-
Available months 12
Property Information
-
Built in 2004
-
109 units/5 stories
Income Restrictions
How To Qualify
- Package Service
- Laundry Facilities
- Controlled Access
- Elevator
- Courtyard
- Waterfront
- Fantastic Views Available
- Range/Oven
- Controlled Access Entry
- On-site Management
- Balconies Available
- Superior Appliance Package
- Generous Closet Space
- Special Programs Ask For Details
- High Speed Internet Access/Satellite TV Available
- Open-Concept Layouts
- Large Windows w Natural Light
- LVP & Plush Carpet Flooring
- Underground Heated Parking Available
- 24 Hour Emergency Maintenance
- Balconies (In Select Units)
- Card Operated Laundry Rooms
- Income Guidelines Apply For Limited Apts.
- Individual Climate Controls
- Kitchen Island
- Water, Sewer, Trash Included in Rent
- High Speed Internet Access
- Air Conditioning
- Heating
- Smoke Free
- Cable Ready
- Satellite TV
- Tub/Shower
- Dishwasher
- Disposal
- Island Kitchen
- Kitchen
- Microwave
- Refrigerator
- Carpet
- Vinyl Flooring
- Dining Room
- Walk-In Closets
- Window Coverings
- Balcony
| Monday | 9am - 4pm |
|---|---|
| Tuesday | 9am - 4pm |
| Wednesday | 9am - 4pm |
| Thursday | 9am - 4pm |
| Friday | 9am - 4pm |
| Saturday | Closed |
| Sunday | Closed |
Situated in the heart of Iowa’s capital city, Downtown Des Moines is a vibrant district on the rise. Downtown Des Moines is a hub for activity in the city, with plenty of major employers, cultural attractions, festive events, recreational opportunities, and shopping and dining options all available within the confines of the neighborhood.
There are a wide variety of apartments available for rent throughout Downtown Des Moines. Wherever your rental is, you’re sure to be near the action in this walkable neighborhood. Many of the apartments in this area boast river views, with the Racoon and Des Moines rivers forming the southern and eastern borders of the community, respectively.
Residents and visitors alike enjoy access to area destinations such as Pappajohn Sculpture Park, Principal Park, and Wells Fargo Arena in Downtown Des Moines. A condensed, walkable layout in the heart of the city makes it easy to get wherever you need to be in Downtown Des Moines.
Learn more about living in Downtown Des Moines| Colleges & Universities | Distance | ||
|---|---|---|---|
| Colleges & Universities | Distance | ||
| Drive: | 4 min | 1.5 mi | |
| Drive: | 7 min | 3.0 mi | |
| Drive: | 7 min | 3.5 mi | |
| Drive: | 18 min | 10.1 mi |
 The GreatSchools Rating helps parents compare schools within a state based on a variety of school quality indicators and provides a helpful picture of how effectively each school serves all of its students. Ratings are on a scale of 1 (below average) to 10 (above average) and can include test scores, college readiness, academic progress, advanced courses, equity, discipline and attendance data. We also advise parents to visit schools, consider other information on school performance and programs, and consider family needs as part of the school selection process.
The GreatSchools Rating helps parents compare schools within a state based on a variety of school quality indicators and provides a helpful picture of how effectively each school serves all of its students. Ratings are on a scale of 1 (below average) to 10 (above average) and can include test scores, college readiness, academic progress, advanced courses, equity, discipline and attendance data. We also advise parents to visit schools, consider other information on school performance and programs, and consider family needs as part of the school selection process.
View GreatSchools Rating Methodology
Vine Street Lofts Photos
-
Vine Street Lofts
-
2BR, 2BA - 987 SF
-
-
-
-
-
-
-
Models
-
Studio
-
1 Bedroom
-
2 Bedrooms
Nearby Apartments
Within 50 Miles of Vine Street Lofts
View More Communities-
Metro Lofts
100 2nd Ave
Des Moines, IA 50309
1-2 Br $975-$1,400 0.0 mi
-
Rumely Lofts
104 SW 4th St
Des Moines, IA 50309
1-2 Br $985-$1,160 0.2 mi
-
Randolph Apartments
202 4th St
Des Moines, IA 50309
1-2 Br $959-$1,855 0.2 mi
-
The Edge @ Grays Landing
406 SW 9th St
Des Moines, IA 50309
1-3 Br $1,145-$1,679 0.6 mi
-
Slate Age 55 Plus Active Community
400 SW 11th St
Des Moines, IA 50309
1-2 Br $1,304-$1,825 0.7 mi
-
The Meridian
425 SW 11th St
Des Moines, IA 50309
1-2 Br $1,491-$2,656 0.7 mi
Vine Street Lofts has studios to two bedrooms with rent ranges from $899/mo. to $1,290/mo.
You can take a virtual tour of Vine Street Lofts on Apartments.com.
Vine Street Lofts is in Downtown Des Moines in the city of Des Moines. Here you’ll find three shopping centers within 1.7 miles of the property. Five parks are within 2.8 miles, including Science Center of Iowa, Columbus Park, and Western Gateway Park.
What Are Walk Score®, Transit Score®, and Bike Score® Ratings?
Walk Score® measures the walkability of any address. Transit Score® measures access to public transit. Bike Score® measures the bikeability of any address.
What is a Sound Score Rating?
A Sound Score Rating aggregates noise caused by vehicle traffic, airplane traffic and local sources








