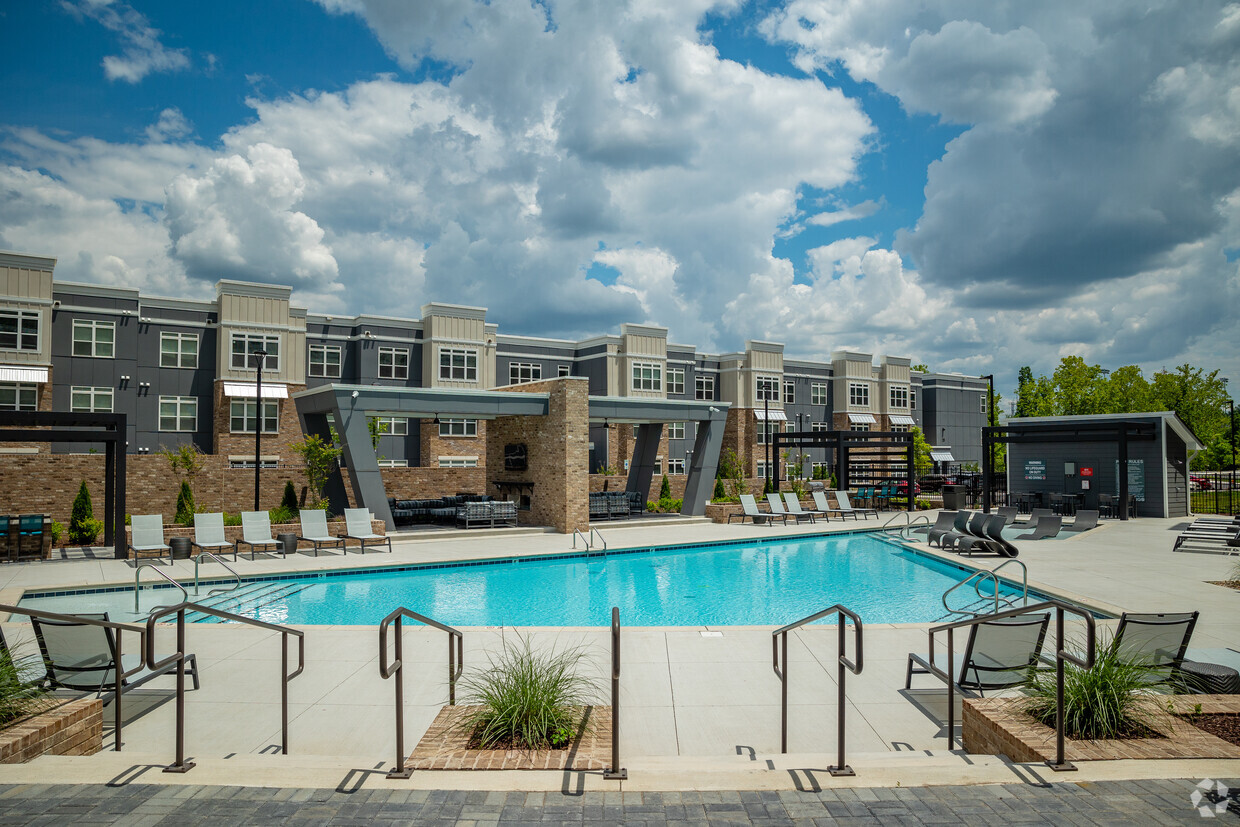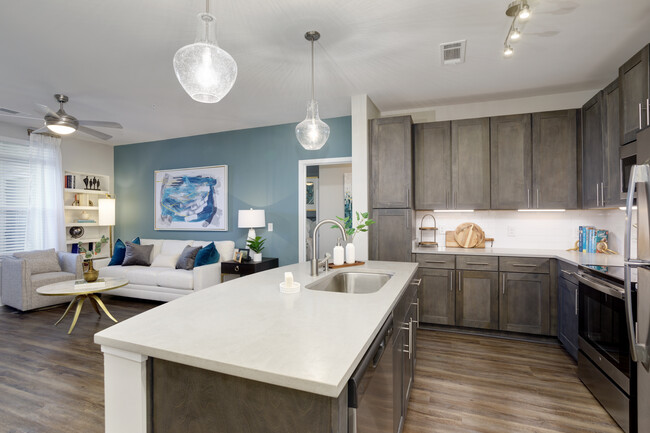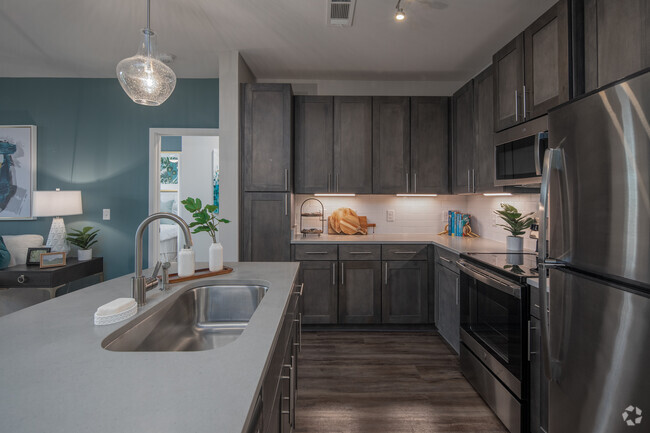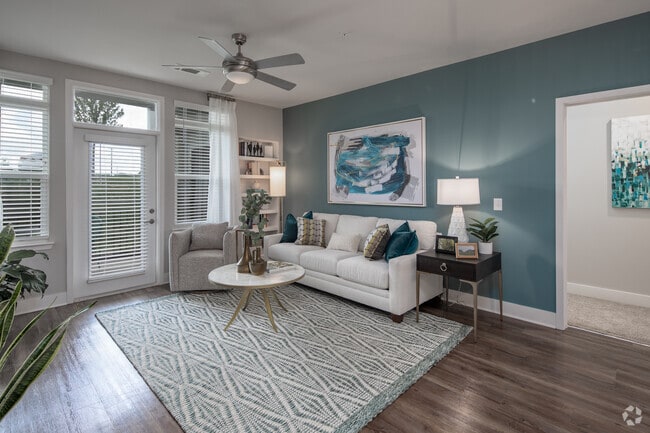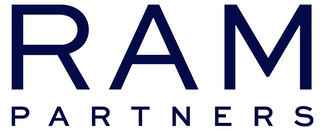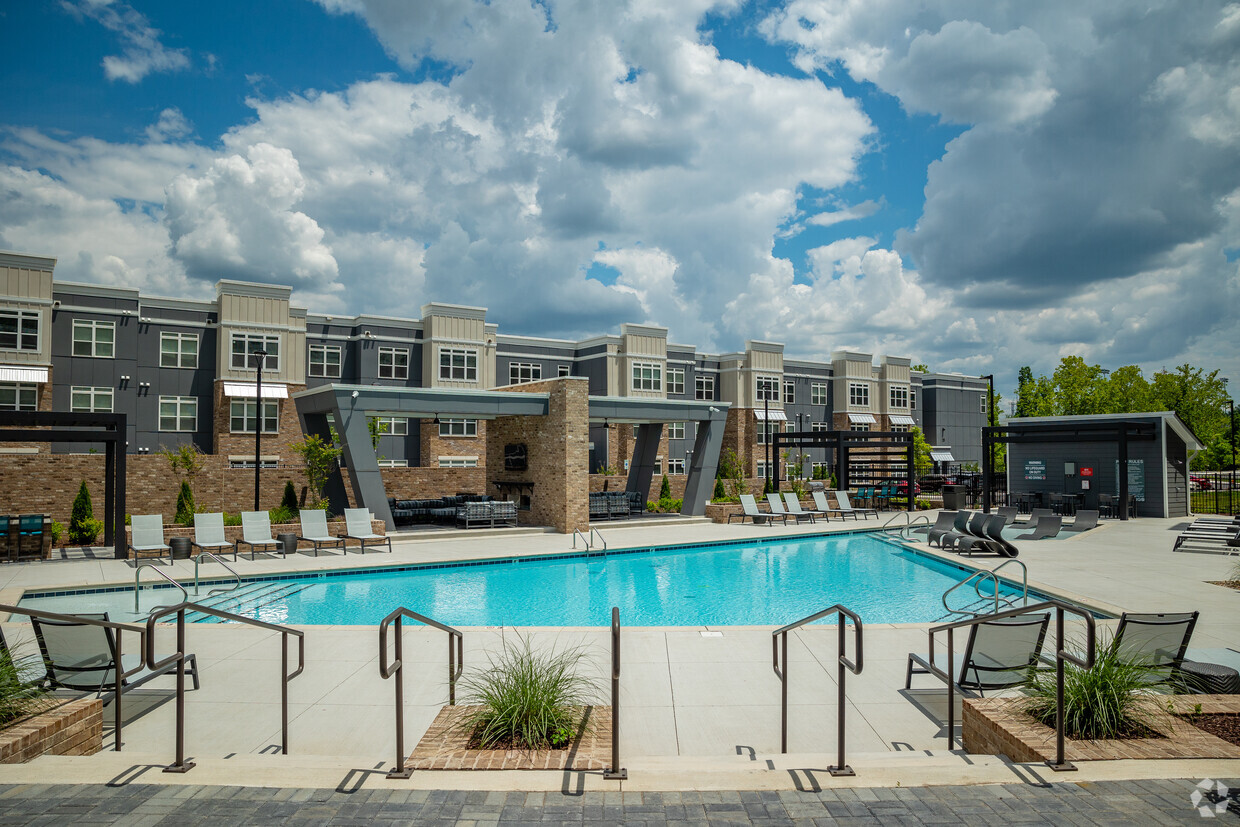-
Monthly Rent
$1,440 - $4,131
-
Bedrooms
1 - 3 bd
-
Bathrooms
1 - 2 ba
-
Square Feet
671 - 1,365 sq ft
Pricing & Floor Plans
-
Unit 2212price $1,469square feet 820availibility Now
-
Unit 2204price $1,570square feet 820availibility Now
-
Unit 2312price $1,584square feet 820availibility Now
-
Unit 2119price $1,515square feet 729availibility Now
-
Unit 2302price $1,498square feet 729availibility Jun 3
-
Unit 1212price $1,440square feet 671availibility Apr 22
-
Unit 3206price $1,745square feet 1,106availibility Now
-
Unit 3316price $1,745square feet 1,106availibility May 1
-
Unit 2408price $1,795square feet 1,106availibility May 5
-
Unit 1407price $1,778square feet 1,251availibility Now
-
Unit 1318price $1,802square feet 1,168availibility Now
-
Unit 2309price $1,807square feet 1,168availibility Jun 20
-
Unit 1216price $1,807square feet 1,168availibility Jul 8
-
Unit 3210price $1,711square feet 1,072availibility Jun 22
-
Unit 2212price $1,469square feet 820availibility Now
-
Unit 2204price $1,570square feet 820availibility Now
-
Unit 2312price $1,584square feet 820availibility Now
-
Unit 2119price $1,515square feet 729availibility Now
-
Unit 2302price $1,498square feet 729availibility Jun 3
-
Unit 1212price $1,440square feet 671availibility Apr 22
-
Unit 3206price $1,745square feet 1,106availibility Now
-
Unit 3316price $1,745square feet 1,106availibility May 1
-
Unit 2408price $1,795square feet 1,106availibility May 5
-
Unit 1407price $1,778square feet 1,251availibility Now
-
Unit 1318price $1,802square feet 1,168availibility Now
-
Unit 2309price $1,807square feet 1,168availibility Jun 20
-
Unit 1216price $1,807square feet 1,168availibility Jul 8
-
Unit 3210price $1,711square feet 1,072availibility Jun 22
Select a unit to view pricing & availability
About Vintage 1857 Apartments
Welcome to Vintage 1857, where elevated living meets modern convenience in Antioch, TN. Nestled in the brand new, vibrant Century Farms development, our community offers a unique blend of elevated living and comfort. Immerse yourself in a new lifestyle with our beautifully designed apartment homes, boasting classic charm with a contemporary twist. Our prime location within the bustling Century Farms development. Moreover, with swift access to the interstate, commuting to Nashville is a breeze, allowing you to savor the urban delights of Music City while still relishing the serene atmosphere of our community.
Vintage 1857 Apartments is an apartment community located in Davidson County and the 37013 ZIP Code. This area is served by the Davidson County attendance zone.
Unique Features
- Convenient Pet Spa
- Full Service Starbucks-Branded Coffee Bar
- In-Unit Washer & Dryer
- Large, Walk In Closets with Ample Shelving*
- 42 Cabinetry with Subway Tile Backsplashes
- Game Room with Billiards and Pool Table
- Stand Up Showers or Alcove Garden-Style Tubs
- Pet Park with Agility Equipment
- Stainless Steel GE Appliances
- Quartz countertops with Under Cabinet Lighting
- Pool-Side Gas Grilling Stations
Community Amenities
Pool
Fitness Center
Clubhouse
Business Center
- Package Service
- Business Center
- Clubhouse
- Fitness Center
- Spa
- Pool
- Gameroom
Apartment Features
- Quartz Countertops
- Walk-In Closets
Fees and Policies
The fees below are based on community-supplied data and may exclude additional fees and utilities. Use the calculator to add these fees to the base rent.
- One-Time Move-In Fees
-
Administrative Fee$250
-
Application Fee$50
- Dogs Allowed
-
Monthly pet rent$25
-
One time Fee$350
-
Pet deposit$0
-
Pet Limit2
-
Restrictions:No aggressive breeds.
-
Comments:Please note that our community participates in Pet Screening. Pet Rent is per Pet. Pet Fee for Two Pets is $500.
- Cats Allowed
-
Monthly pet rent$25
-
One time Fee$350
-
Pet deposit$0
-
Pet Limit2
-
Restrictions:No aggressive breeds.
-
Comments:Please note that our community participates in Pet Screening. Pet Rent is per Pet. Pet Fee for Two Pets is $500.
- Parking
-
Other--
- Storage Fees
-
Bike Storage$25/mo
-
Storage - Medium$75/mo
-
Storage - Large$100/mo
-
Storage - Small$55/mo
Details
Lease Options
-
3, 4, 5, 6, 7, 8, 9, 10, 11, 12, 13, 14, 15
-
Short term lease
Property Information
-
Built in 2022
-
217 units/4 stories
- Package Service
- Business Center
- Clubhouse
- Fitness Center
- Spa
- Pool
- Gameroom
- Convenient Pet Spa
- Full Service Starbucks-Branded Coffee Bar
- In-Unit Washer & Dryer
- Large, Walk In Closets with Ample Shelving*
- 42 Cabinetry with Subway Tile Backsplashes
- Game Room with Billiards and Pool Table
- Stand Up Showers or Alcove Garden-Style Tubs
- Pet Park with Agility Equipment
- Stainless Steel GE Appliances
- Quartz countertops with Under Cabinet Lighting
- Pool-Side Gas Grilling Stations
- Quartz Countertops
- Walk-In Closets
| Monday | 9am - 6pm |
|---|---|
| Tuesday | 9am - 6pm |
| Wednesday | 9am - 6pm |
| Thursday | 9am - 6pm |
| Friday | 9am - 6pm |
| Saturday | 10am - 5pm |
| Sunday | Closed |
South Nashville is a sprawling district covering just over 15 square miles. The community extends from the southern edge of Downtown Nashville to the Nashville Zoo at Grassmere. South Nashville contains an array of diverse, established communities, including Wedgewood-Houston, Woodycrest, Woodbine, Hill-n-Dale, Radnor, Raymond Heights, Patricia Heights, Napier, Glencliff, Glencliff Estates, and Chestnut Hill.
The rental options are just as diverse as the region itself, with plenty of apartments, condos, townhomes, and houses available for rent in every style and budget. Residents often choose this area for its largely affordable rent prices and its central location. Commuting and traveling is simple with access to several major highways and Nashville International Airport.
Learn more about living in Southeast Nashville| Colleges & Universities | Distance | ||
|---|---|---|---|
| Colleges & Universities | Distance | ||
| Drive: | 16 min | 11.0 mi | |
| Drive: | 17 min | 12.2 mi | |
| Drive: | 19 min | 12.8 mi | |
| Drive: | 21 min | 13.8 mi |
 The GreatSchools Rating helps parents compare schools within a state based on a variety of school quality indicators and provides a helpful picture of how effectively each school serves all of its students. Ratings are on a scale of 1 (below average) to 10 (above average) and can include test scores, college readiness, academic progress, advanced courses, equity, discipline and attendance data. We also advise parents to visit schools, consider other information on school performance and programs, and consider family needs as part of the school selection process.
The GreatSchools Rating helps parents compare schools within a state based on a variety of school quality indicators and provides a helpful picture of how effectively each school serves all of its students. Ratings are on a scale of 1 (below average) to 10 (above average) and can include test scores, college readiness, academic progress, advanced courses, equity, discipline and attendance data. We also advise parents to visit schools, consider other information on school performance and programs, and consider family needs as part of the school selection process.
View GreatSchools Rating Methodology
Vintage 1857 Apartments Photos
-
Vintage 1857 Apartments
-
1BR, 1BA - A2SR - 820SF
-
-
2BR, 2BA - B1 - 1,016SF - Kitchen
-
2BR, 2BA - B1 - 1,016SF - Living Room
-
-
2BR, 2BA - B1 - 1,016SF - Bedroom
-
2BR, 2BA - B1 - 1,016SF - Bathroom
-
Models
-
1 Bedroom
-
1 Bedroom
-
1 Bedroom
-
1 Bedroom
-
1 Bedroom
-
1 Bedroom
Nearby Apartments
Within 50 Miles of Vintage 1857 Apartments
View More Communities-
Mainstead at Century Farms Apartments
2141 Century Farms Pky
Antioch, TN 37013
1-3 Br $1,391-$3,630 0.5 mi
-
Crest at Burkitt Ridge
6944 Burkitt Rd
Cane Ridge, TN 37013
1-3 Br $1,399-$2,775 3.3 mi
-
The Enclave at Providence Luxury Apartments
630 Providence Pky
Mount Juliet, TN 37122
1-3 Br $1,403-$3,878 11.6 mi
-
Atlas Apartments at Germantown
200 Madison St
Nashville, TN 37208
1-2 Br $1,746-$7,931 12.0 mi
-
The Hamilton and Hume House Apartments
601 Press Pl
Nashville, TN 37208
1-2 Br $1,629-$4,599 12.4 mi
-
The Presley
281 Cumberland Bend
Nashville, TN 37228
1-2 Br $1,583-$7,141 13.1 mi
Vintage 1857 Apartments has one to three bedrooms with rent ranges from $1,440/mo. to $4,131/mo.
You can take a virtual tour of Vintage 1857 Apartments on Apartments.com.
Vintage 1857 Apartments is in the city of Antioch. Here you’ll find three shopping centers within 1.7 miles of the property.Five parks are within 11.8 miles, including Hamilton Creek Trails, Tennessee Agricultural Museum, and Nashville Zoo.
What Are Walk Score®, Transit Score®, and Bike Score® Ratings?
Walk Score® measures the walkability of any address. Transit Score® measures access to public transit. Bike Score® measures the bikeability of any address.
What is a Sound Score Rating?
A Sound Score Rating aggregates noise caused by vehicle traffic, airplane traffic and local sources
