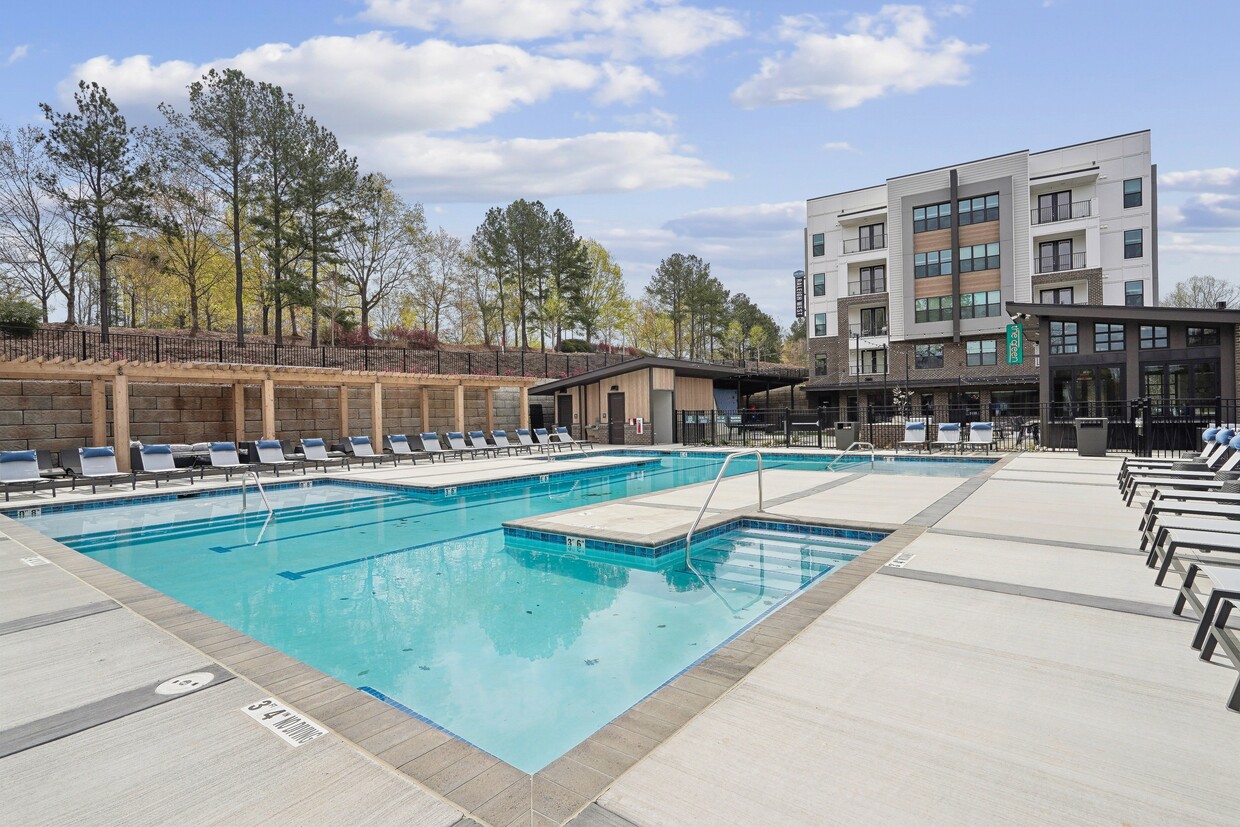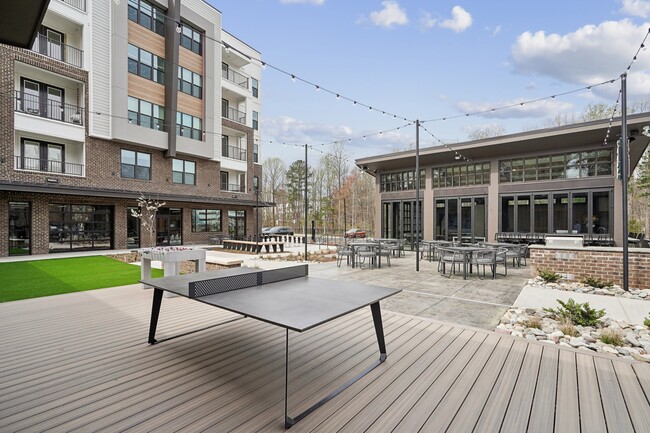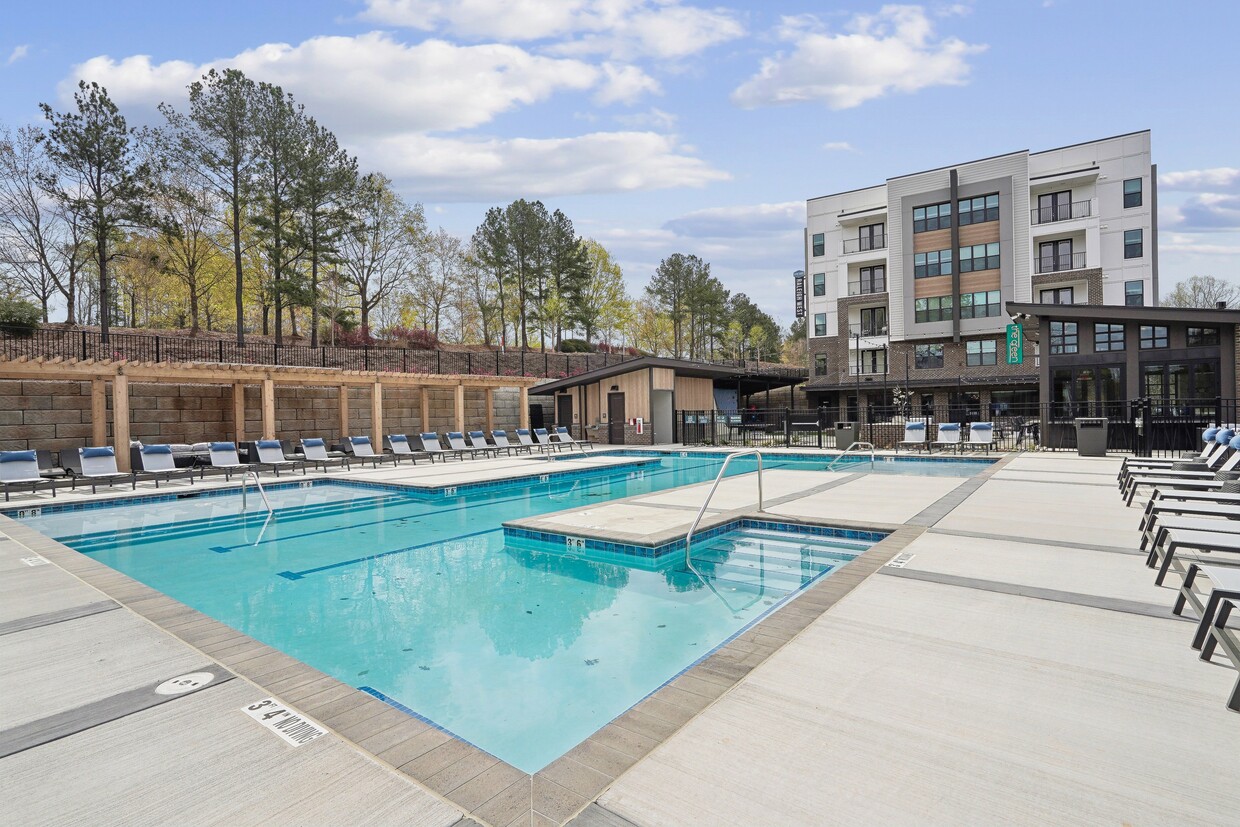-
Monthly Rent
$1,325 - $2,277
-
Bedrooms
Studio - 3 bd
-
Bathrooms
1 - 2 ba
-
Square Feet
546 - 1,806 sq ft
At Vintage Raleigh West, your brand-new apartment community will exude the essence of exceptional living. Impressive finishes will accent our collection of studios, 1-, 2- and 3-bedroom apartments, and townhomes. Located in West Raleigh, our haven is within reach of all Raleigh has to offer. Surround yourself with stunning amenities and imagine this refined new lifestyle.
Pricing & Floor Plans
-
Unit 2-104price $1,325square feet 546availibility Now
-
Unit 1-410price $1,400square feet 712availibility Now
-
Unit 1-210price $1,405square feet 712availibility Apr 26
-
Unit 1-308price $1,395square feet 712availibility May 7
-
Unit 5-106price $1,410square feet 745availibility Now
-
Unit 5-309price $1,425square feet 745availibility Apr 17
-
Unit 5-302price $1,425square feet 745availibility Apr 23
-
Unit 1-212price $1,395square feet 724availibility Now
-
Unit 3-204price $1,395square feet 724availibility Now
-
Unit 1-412price $1,430square feet 724availibility Apr 14
-
Unit 1-317price $1,455square feet 803availibility Apr 11
-
Unit 1-307price $1,445square feet 803availibility May 7
-
Unit 1-313price $1,470square feet 803availibility May 9
-
Unit 1-218price $1,760square feet 1,060availibility Now
-
Unit 1-316price $1,810square feet 1,060availibility Now
-
Unit 4-109price $1,840square feet 1,060availibility Now
-
Unit 7-212price $1,825square feet 1,115availibility Now
-
Unit 5-312price $1,830square feet 1,115availibility May 19
-
Unit 2-116price $2,005square feet 1,303availibility Now
-
Unit 4-215price $1,935square feet 1,303availibility May 24
-
Unit 6-107price $1,870square feet 1,164availibility Apr 11
-
Unit 6-103price $1,860square feet 1,164availibility May 3
-
Unit 6-207price $1,840square feet 1,164availibility May 23
-
Unit 1-215price $1,845square feet 1,131availibility May 26
-
Unit 6-301price $1,880square feet 1,244availibility Jun 1
-
Unit 2-104price $1,325square feet 546availibility Now
-
Unit 1-410price $1,400square feet 712availibility Now
-
Unit 1-210price $1,405square feet 712availibility Apr 26
-
Unit 1-308price $1,395square feet 712availibility May 7
-
Unit 5-106price $1,410square feet 745availibility Now
-
Unit 5-309price $1,425square feet 745availibility Apr 17
-
Unit 5-302price $1,425square feet 745availibility Apr 23
-
Unit 1-212price $1,395square feet 724availibility Now
-
Unit 3-204price $1,395square feet 724availibility Now
-
Unit 1-412price $1,430square feet 724availibility Apr 14
-
Unit 1-317price $1,455square feet 803availibility Apr 11
-
Unit 1-307price $1,445square feet 803availibility May 7
-
Unit 1-313price $1,470square feet 803availibility May 9
-
Unit 1-218price $1,760square feet 1,060availibility Now
-
Unit 1-316price $1,810square feet 1,060availibility Now
-
Unit 4-109price $1,840square feet 1,060availibility Now
-
Unit 7-212price $1,825square feet 1,115availibility Now
-
Unit 5-312price $1,830square feet 1,115availibility May 19
-
Unit 2-116price $2,005square feet 1,303availibility Now
-
Unit 4-215price $1,935square feet 1,303availibility May 24
-
Unit 6-107price $1,870square feet 1,164availibility Apr 11
-
Unit 6-103price $1,860square feet 1,164availibility May 3
-
Unit 6-207price $1,840square feet 1,164availibility May 23
-
Unit 1-215price $1,845square feet 1,131availibility May 26
-
Unit 6-301price $1,880square feet 1,244availibility Jun 1
Select a unit to view pricing & availability
About Vintage Raleigh West
At Vintage Raleigh West, your brand-new apartment community will exude the essence of exceptional living. Impressive finishes will accent our collection of studios, 1-, 2- and 3-bedroom apartments, and townhomes. Located in West Raleigh, our haven is within reach of all Raleigh has to offer. Surround yourself with stunning amenities and imagine this refined new lifestyle.
Vintage Raleigh West is an apartment community located in Wake County and the 27607 ZIP Code. This area is served by the Wake County attendance zone.
Unique Features
- 24-hour package room and cold food storage
- Electric Vehicle Charging Stations
- Pendant lighting
- 14 Rentable office suites
- Elevators
- Pet Spa
- Frameless shower doors
- Hardwood inspired flooring
- Sunrooms and balconies in select units
- Upgraded stainless steel fixtures
- 2 Dog parks
- Rock Climbing Wall
- Custom hardwood cabinetry
- Mudroom entries
- An outdoor rock climbing wall
- Framed bath mirrors
- Full-size washer and dryers
- Stainless appliances
- Valet trash
Community Amenities
Pool
Fitness Center
Elevator
Clubhouse
Controlled Access
Grill
Community-Wide WiFi
Conference Rooms
Property Services
- Community-Wide WiFi
- Wi-Fi
- Controlled Access
- Maintenance on site
- Property Manager on Site
- Trash Pickup - Door to Door
- Planned Social Activities
- Pet Play Area
- Pet Washing Station
- EV Charging
- Public Transportation
Shared Community
- Elevator
- Clubhouse
- Lounge
- Multi Use Room
- Storage Space
- Conference Rooms
Fitness & Recreation
- Fitness Center
- Spa
- Pool
- Bicycle Storage
- Gameroom
Outdoor Features
- Sundeck
- Cabana
- Courtyard
- Grill
- Dog Park
Apartment Features
Washer/Dryer
Air Conditioning
Dishwasher
High Speed Internet Access
Walk-In Closets
Island Kitchen
Microwave
Wi-Fi
Highlights
- High Speed Internet Access
- Wi-Fi
- Washer/Dryer
- Air Conditioning
- Heating
- Smoke Free
- Cable Ready
- Trash Compactor
- Double Vanities
- Tub/Shower
- Handrails
- Sprinkler System
- Framed Mirrors
- Wheelchair Accessible (Rooms)
Kitchen Features & Appliances
- Dishwasher
- Ice Maker
- Stainless Steel Appliances
- Island Kitchen
- Kitchen
- Microwave
- Oven
- Range
- Quartz Countertops
Model Details
- Carpet
- Vinyl Flooring
- Dining Room
- Mud Room
- Office
- Den
- Sunroom
- Walk-In Closets
- Large Bedrooms
- Balcony
- Patio
- Greenhouse
Fees and Policies
The fees below are based on community-supplied data and may exclude additional fees and utilities.
- One-Time Move-In Fees
-
Administrative Fee$175
-
Application Fee$75
- Dogs Allowed
-
Monthly pet rent$30
-
One time Fee$350
-
Pet Limit3
-
Comments:Breed Restrictions Apply Pet Fee: $350 for 1st pet, $150 each additional pet
- Cats Allowed
-
Monthly pet rent$30
-
One time Fee$350
-
Pet Limit3
-
Comments:Breed Restrictions Apply Pet Fee: $350 for 1st pet, $150 each additional pet
- Parking
-
Other--
Details
Lease Options
-
9, 10, 11, 12, 13, 14, 15
Property Information
-
Built in 2023
-
364 units/5 stories
- Community-Wide WiFi
- Wi-Fi
- Controlled Access
- Maintenance on site
- Property Manager on Site
- Trash Pickup - Door to Door
- Planned Social Activities
- Pet Play Area
- Pet Washing Station
- EV Charging
- Public Transportation
- Elevator
- Clubhouse
- Lounge
- Multi Use Room
- Storage Space
- Conference Rooms
- Sundeck
- Cabana
- Courtyard
- Grill
- Dog Park
- Fitness Center
- Spa
- Pool
- Bicycle Storage
- Gameroom
- 24-hour package room and cold food storage
- Electric Vehicle Charging Stations
- Pendant lighting
- 14 Rentable office suites
- Elevators
- Pet Spa
- Frameless shower doors
- Hardwood inspired flooring
- Sunrooms and balconies in select units
- Upgraded stainless steel fixtures
- 2 Dog parks
- Rock Climbing Wall
- Custom hardwood cabinetry
- Mudroom entries
- An outdoor rock climbing wall
- Framed bath mirrors
- Full-size washer and dryers
- Stainless appliances
- Valet trash
- High Speed Internet Access
- Wi-Fi
- Washer/Dryer
- Air Conditioning
- Heating
- Smoke Free
- Cable Ready
- Trash Compactor
- Double Vanities
- Tub/Shower
- Handrails
- Sprinkler System
- Framed Mirrors
- Wheelchair Accessible (Rooms)
- Dishwasher
- Ice Maker
- Stainless Steel Appliances
- Island Kitchen
- Kitchen
- Microwave
- Oven
- Range
- Quartz Countertops
- Carpet
- Vinyl Flooring
- Dining Room
- Mud Room
- Office
- Den
- Sunroom
- Walk-In Closets
- Large Bedrooms
- Balcony
- Patio
- Greenhouse
| Monday | 9am - 6pm |
|---|---|
| Tuesday | 9am - 6pm |
| Wednesday | 9am - 6pm |
| Thursday | 9am - 6pm |
| Friday | 9am - 6pm |
| Saturday | 10am - 5pm |
| Sunday | Closed |
Trinity Park is defined by fun -- this is the location of the PNC Arena, the Carter-Finley Stadium, and the NC State Fair. It is also home to the Centennial Biomedical Campus, the JC Raulston Arboretum, and the J.S. Dorton Arena. Trinity Park is one of Raleigh's most vibrant neighborhoods, located roughly five miles northwest of Downtown Raleigh.
Sports fans appreciate having the PNC Arena in the neighborhood -- and so do concert-goers. The PNC Arena is home to the NHL's Carolina Hurricanes and the NC State Wolfpack basketball team, but it also hosts special events, live music, and special performances. College football fans can head to Carter-Finley Stadium to cheer on the Wolfpack football team. The State Fair, held in the fall, features special events, live shows and music, and rides and games.
Learn more about living in Trinity Park| Colleges & Universities | Distance | ||
|---|---|---|---|
| Colleges & Universities | Distance | ||
| Drive: | 7 min | 3.6 mi | |
| Drive: | 9 min | 4.4 mi | |
| Drive: | 11 min | 5.5 mi | |
| Drive: | 14 min | 6.5 mi |
 The GreatSchools Rating helps parents compare schools within a state based on a variety of school quality indicators and provides a helpful picture of how effectively each school serves all of its students. Ratings are on a scale of 1 (below average) to 10 (above average) and can include test scores, college readiness, academic progress, advanced courses, equity, discipline and attendance data. We also advise parents to visit schools, consider other information on school performance and programs, and consider family needs as part of the school selection process.
The GreatSchools Rating helps parents compare schools within a state based on a variety of school quality indicators and provides a helpful picture of how effectively each school serves all of its students. Ratings are on a scale of 1 (below average) to 10 (above average) and can include test scores, college readiness, academic progress, advanced courses, equity, discipline and attendance data. We also advise parents to visit schools, consider other information on school performance and programs, and consider family needs as part of the school selection process.
View GreatSchools Rating Methodology
Vintage Raleigh West Photos
-
Vintage Raleigh West
-
Clubroom
-
-
-
-
-
-
-
Models
-
Studio
-
1 Bedroom
-
1 Bedroom
-
1 Bedroom
-
1 Bedroom
-
1 Bedroom
Nearby Apartments
Within 50 Miles of Vintage Raleigh West
View More Communities-
616 at the Village
616 Oberlin Rd
Raleigh, NC 27605
1-3 Br $1,406-$4,234 4.3 mi
-
Park and Market
141 Park at North Hills St
Raleigh, NC 27609
1-2 Br $1,396-$3,671 6.2 mi
-
Carrington at Perimeter Park
1001 Carrington Park Cir
Morrisville, NC 27560
1-3 Br $1,286-$4,110 7.0 mi
-
Windsor Falls
1500 Sunbow Falls Ln
Raleigh, NC 27609
1-3 Br $1,183-$3,510 7.9 mi
-
The Villages at McCullers Walk
500 Shady Summit Way
Raleigh, NC 27603
1-3 Br $1,374-$3,479 9.6 mi
-
Villages at Pecan Grove
4000 Penuche Way
Holly Springs, NC 27540
1-3 Br $1,302-$3,363 12.6 mi
Vintage Raleigh West has studios to three bedrooms with rent ranges from $1,325/mo. to $2,277/mo.
You can take a virtual tour of Vintage Raleigh West on Apartments.com.
Vintage Raleigh West is in Trinity Park in the city of Raleigh. Here you’ll find three shopping centers within 2.4 miles of the property. Five parks are within 7.4 miles, including J.C. Raulston Arboretum, Lake Johnson Nature Park, and WRAL Azalea Gardens.
What Are Walk Score®, Transit Score®, and Bike Score® Ratings?
Walk Score® measures the walkability of any address. Transit Score® measures access to public transit. Bike Score® measures the bikeability of any address.
What is a Sound Score Rating?
A Sound Score Rating aggregates noise caused by vehicle traffic, airplane traffic and local sources









