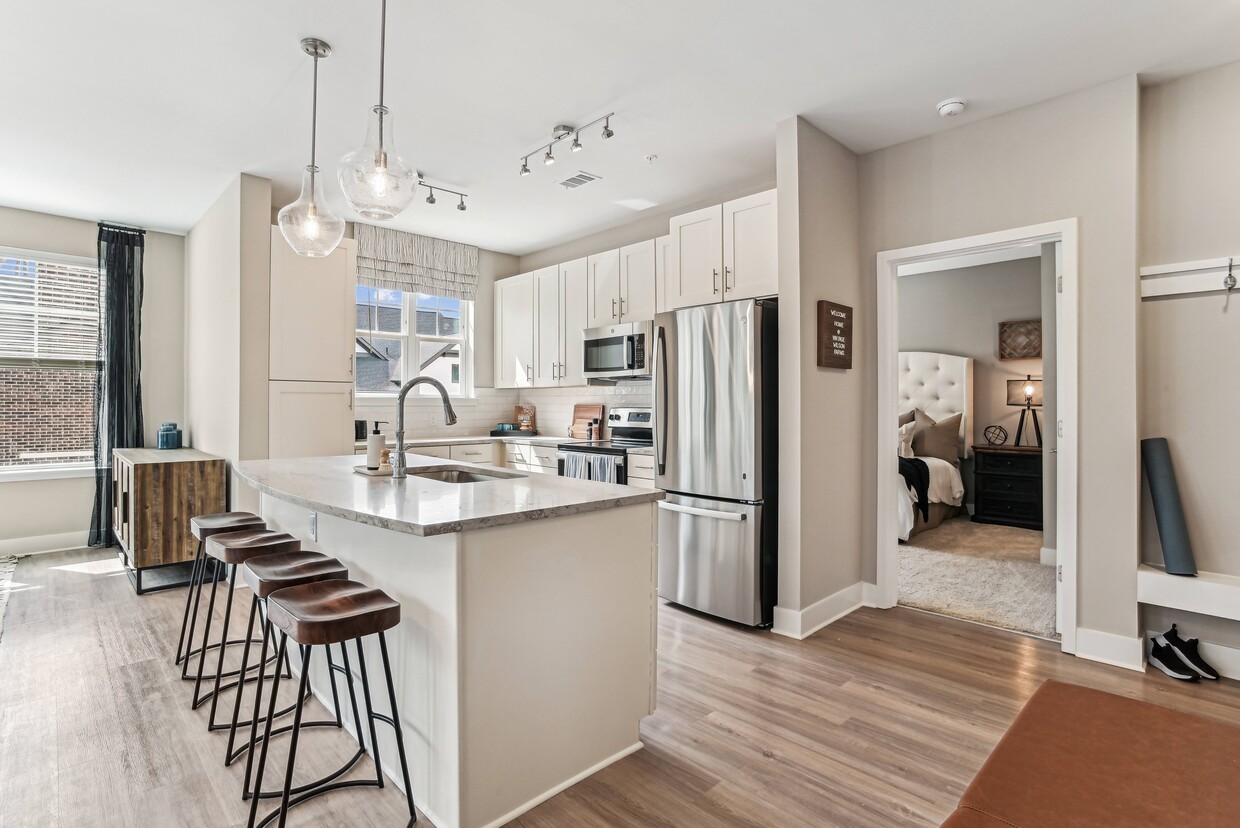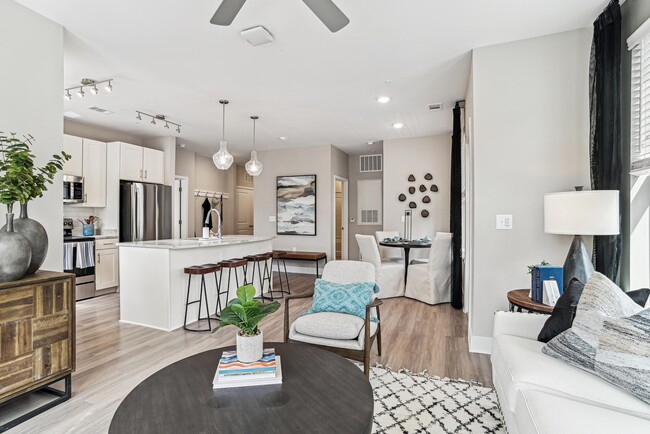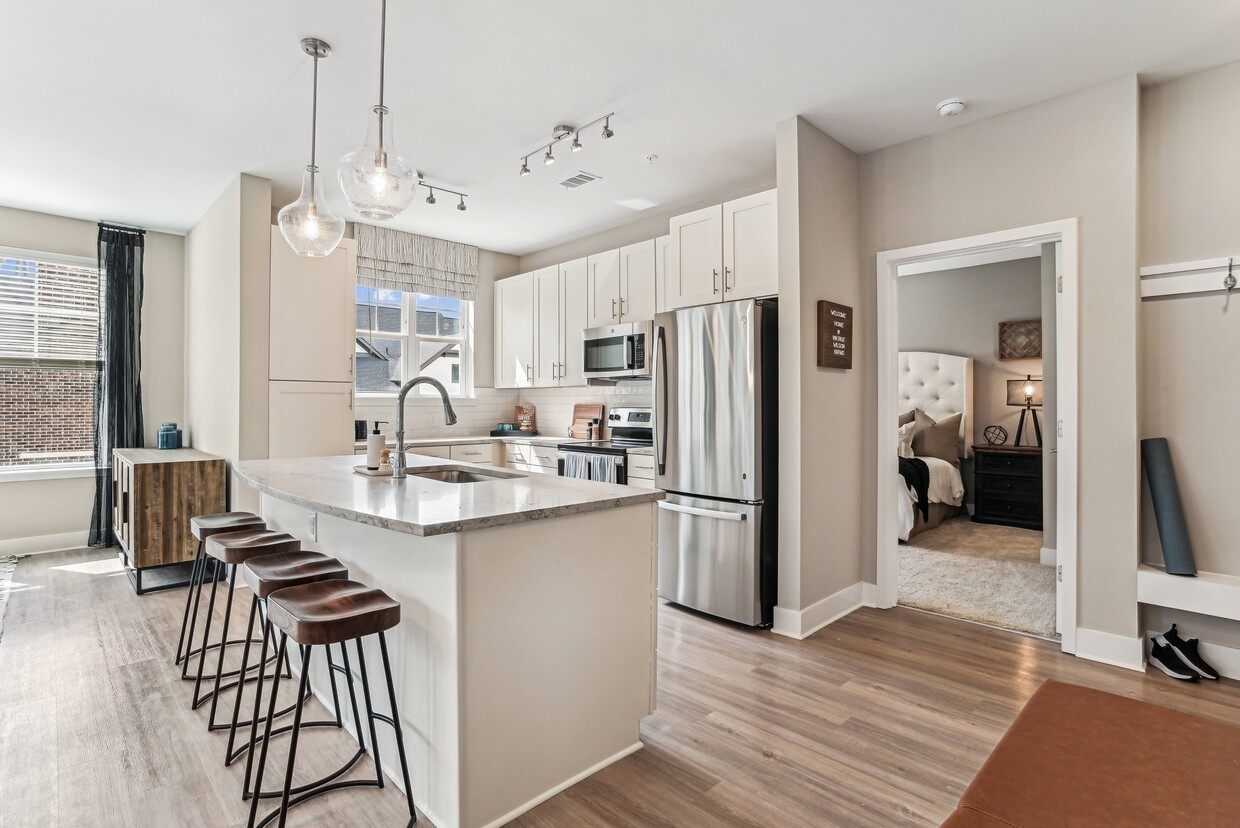-
Monthly Rent
$1,625 - $3,006
-
Bedrooms
1 - 3 bd
-
Bathrooms
1 - 2 ba
-
Square Feet
949 - 1,445 sq ft
Pricing & Floor Plans
-
Unit 2-335price $1,625square feet 965availibility Now
-
Unit 8-113price $1,640square feet 965availibility Now
-
Unit 8-115price $1,640square feet 965availibility Now
-
Unit 2-B104price $1,640square feet 949availibility Now
-
Unit 2-B106price $1,640square feet 949availibility Now
-
Unit 3-B104price $1,640square feet 949availibility Now
-
Unit 5-335price $1,925square feet 1,240availibility Now
-
Unit 7-335price $1,925square feet 1,240availibility Now
-
Unit 5-223price $1,940square feet 1,240availibility Now
-
Unit 7-B104price $1,930square feet 1,226availibility Now
-
Unit 1-334price $1,935square feet 1,226availibility Now
-
Unit 1-B104price $1,940square feet 1,226availibility Now
-
Unit 1-116price $1,950square feet 1,226availibility Now
-
Unit 7-114price $1,970square feet 1,226availibility Now
-
Unit 5-116price $1,980square feet 1,226availibility Now
-
Unit 1-221price $1,960square feet 1,253availibility Now
-
Unit 5-227price $1,960square feet 1,253availibility Now
-
Unit 7-227price $1,960square feet 1,253availibility Now
-
Unit CH3-201price $2,240square feet 1,405availibility Now
-
Unit CH7-201price $2,240square feet 1,405availibility Now
-
Unit CH2-202price $2,250square feet 1,405availibility Now
-
Unit 3-118price $2,005square feet 1,246availibility Jun 7
-
Unit 6-228price $2,390square feet 1,432availibility Now
-
Unit 8-338price $2,395square feet 1,432availibility Now
-
Unit 6-338price $2,405square feet 1,432availibility Now
-
Unit 6-331price $2,395square feet 1,445availibility Now
-
Unit 6-337price $2,395square feet 1,445availibility Now
-
Unit 8-337price $2,395square feet 1,445availibility Now
-
Unit 2-335price $1,625square feet 965availibility Now
-
Unit 8-113price $1,640square feet 965availibility Now
-
Unit 8-115price $1,640square feet 965availibility Now
-
Unit 2-B104price $1,640square feet 949availibility Now
-
Unit 2-B106price $1,640square feet 949availibility Now
-
Unit 3-B104price $1,640square feet 949availibility Now
-
Unit 5-335price $1,925square feet 1,240availibility Now
-
Unit 7-335price $1,925square feet 1,240availibility Now
-
Unit 5-223price $1,940square feet 1,240availibility Now
-
Unit 7-B104price $1,930square feet 1,226availibility Now
-
Unit 1-334price $1,935square feet 1,226availibility Now
-
Unit 1-B104price $1,940square feet 1,226availibility Now
-
Unit 1-116price $1,950square feet 1,226availibility Now
-
Unit 7-114price $1,970square feet 1,226availibility Now
-
Unit 5-116price $1,980square feet 1,226availibility Now
-
Unit 1-221price $1,960square feet 1,253availibility Now
-
Unit 5-227price $1,960square feet 1,253availibility Now
-
Unit 7-227price $1,960square feet 1,253availibility Now
-
Unit CH3-201price $2,240square feet 1,405availibility Now
-
Unit CH7-201price $2,240square feet 1,405availibility Now
-
Unit CH2-202price $2,250square feet 1,405availibility Now
-
Unit 3-118price $2,005square feet 1,246availibility Jun 7
-
Unit 6-228price $2,390square feet 1,432availibility Now
-
Unit 8-338price $2,395square feet 1,432availibility Now
-
Unit 6-338price $2,405square feet 1,432availibility Now
-
Unit 6-331price $2,395square feet 1,445availibility Now
-
Unit 6-337price $2,395square feet 1,445availibility Now
-
Unit 8-337price $2,395square feet 1,445availibility Now
Select a unit to view pricing & availability
About Vintage Wilson Farms
Dwell Well in Fort Mill. At Vintage Wilson Farms, your brand-new apartment home community will exude the essence of exceptional living. Our spacious 1, 2, and 3-bedroom floorplans are designed to make living comfortable and convenient, while the state-of-the-art appliances and fixtures provide the perfect blend of form and function. Our community is perfectly situated in the heart of Fort Mill, SC, with plenty of restaurants, shops, and entertainment options just a stone's throw away. Come experience the best in apartment home living and start feeling like life is a breath of fresh air.
Vintage Wilson Farms is an apartment community located in York County and the 29715 ZIP Code. This area is served by the York 04 attendance zone.
Unique Features
- Efficient Appliances
- Patio/Balcony
- Outdoor Summer House
- Plush Carpet in Bedrooms
- Resort-Style Swimming Pool
- Smoke-Free Community
- Wine Bar
- 9-Foot Ceilings
- Built-In Desks in Select Units
- Ceiling Fan
- EV Charging Stations
- Fitness Center with Peloton Bikes
- Pet Spa & Park
- Outdoor Grilling Station
- Air Conditioner
- Entry Drop Zone
- Modern Tiled Backsplashes
- Private Garage Parking
- Electronic Thermostat
- Game Room
- LED & Recessed Lighting
- Private Patios in Select Units
- TRX Training Room
- Wood-Inspired Vinyl Flooring
- Full-Size Washer & Dryer
- Garbage Disposal
- Spacious Closets
- Spacious Floorplans
- Valet Trash Service
- Large Closets
- Package Room with Cold Storage
- Pet-Friendly Community
Community Amenities
Pool
Fitness Center
Playground
Clubhouse
- Wi-Fi
- Controlled Access
- Maintenance on site
- Property Manager on Site
- Pet Play Area
- EV Charging
- Clubhouse
- Lounge
- Multi Use Room
- Breakfast/Coffee Concierge
- Walk-Up
- Fitness Center
- Spa
- Pool
- Playground
- Gameroom
- Sundeck
- Grill
Apartment Features
Air Conditioning
Dishwasher
Granite Countertops
Microwave
Refrigerator
Tub/Shower
Disposal
Patio
Highlights
- Air Conditioning
- Heating
- Ceiling Fans
- Smoke Free
- Cable Ready
- Double Vanities
- Tub/Shower
Kitchen Features & Appliances
- Dishwasher
- Disposal
- Granite Countertops
- Stainless Steel Appliances
- Kitchen
- Microwave
- Oven
- Range
- Refrigerator
Model Details
- Carpet
- Vinyl Flooring
- High Ceilings
- Window Coverings
- Balcony
- Patio
Fees and Policies
The fees below are based on community-supplied data and may exclude additional fees and utilities. Use the calculator to add these fees to the base rent.
- One-Time Move-In Fees
-
Administrative Fee$175
-
Application Fee$65
- Dogs Allowed
-
Monthly pet rent$30
-
One time Fee$400
-
Pet deposit$0
-
Pet Limit2
- Cats Allowed
-
Monthly pet rent$30
-
One time Fee$400
-
Pet deposit$0
-
Pet Limit2
- Parking
-
Other--
Details
Lease Options
-
12, 13, 14, 15, 16, 17, 18
Property Information
-
Built in 2024
-
232 units/1 story
- Wi-Fi
- Controlled Access
- Maintenance on site
- Property Manager on Site
- Pet Play Area
- EV Charging
- Clubhouse
- Lounge
- Multi Use Room
- Breakfast/Coffee Concierge
- Walk-Up
- Sundeck
- Grill
- Fitness Center
- Spa
- Pool
- Playground
- Gameroom
- Efficient Appliances
- Patio/Balcony
- Outdoor Summer House
- Plush Carpet in Bedrooms
- Resort-Style Swimming Pool
- Smoke-Free Community
- Wine Bar
- 9-Foot Ceilings
- Built-In Desks in Select Units
- Ceiling Fan
- EV Charging Stations
- Fitness Center with Peloton Bikes
- Pet Spa & Park
- Outdoor Grilling Station
- Air Conditioner
- Entry Drop Zone
- Modern Tiled Backsplashes
- Private Garage Parking
- Electronic Thermostat
- Game Room
- LED & Recessed Lighting
- Private Patios in Select Units
- TRX Training Room
- Wood-Inspired Vinyl Flooring
- Full-Size Washer & Dryer
- Garbage Disposal
- Spacious Closets
- Spacious Floorplans
- Valet Trash Service
- Large Closets
- Package Room with Cold Storage
- Pet-Friendly Community
- Air Conditioning
- Heating
- Ceiling Fans
- Smoke Free
- Cable Ready
- Double Vanities
- Tub/Shower
- Dishwasher
- Disposal
- Granite Countertops
- Stainless Steel Appliances
- Kitchen
- Microwave
- Oven
- Range
- Refrigerator
- Carpet
- Vinyl Flooring
- High Ceilings
- Window Coverings
- Balcony
- Patio
| Monday | 9am - 6pm |
|---|---|
| Tuesday | 9am - 6pm |
| Wednesday | 9am - 6pm |
| Thursday | 9am - 6pm |
| Friday | 9am - 6pm |
| Saturday | 10am - 5pm |
| Sunday | 1pm - 5pm |
Located along the I-77 corridor in the northernmost part of South Carolina, Fort Mill is one of the fastest growing communities in the state. Fort Mill is ranked among the best places to live in South Carolina and contains the best public schools in the state. Paired with its close proximity to Charlotte, Fort Mill is a natural choice for families.
The strong community in Fort Mill is enriched by a number of events and organizations such as the annual South Carolina Strawberry Festival and the Fort Mill Community Playhouse. There are plenty of recreational opportunities in Fort Mill too, from the Fort Mill History Museum to the Fort Mill Golf Club. Additional adventure abounds at the nearby Carowinds, Lake Wylie, and the Catawba River. The urban amenities of Downtown Charlotte are just 30 minutes away as well.
Learn more about living in Fort Mill| Colleges & Universities | Distance | ||
|---|---|---|---|
| Colleges & Universities | Distance | ||
| Drive: | 14 min | 8.1 mi | |
| Drive: | 14 min | 8.9 mi | |
| Drive: | 24 min | 14.9 mi | |
| Drive: | 22 min | 15.1 mi |
 The GreatSchools Rating helps parents compare schools within a state based on a variety of school quality indicators and provides a helpful picture of how effectively each school serves all of its students. Ratings are on a scale of 1 (below average) to 10 (above average) and can include test scores, college readiness, academic progress, advanced courses, equity, discipline and attendance data. We also advise parents to visit schools, consider other information on school performance and programs, and consider family needs as part of the school selection process.
The GreatSchools Rating helps parents compare schools within a state based on a variety of school quality indicators and provides a helpful picture of how effectively each school serves all of its students. Ratings are on a scale of 1 (below average) to 10 (above average) and can include test scores, college readiness, academic progress, advanced courses, equity, discipline and attendance data. We also advise parents to visit schools, consider other information on school performance and programs, and consider family needs as part of the school selection process.
View GreatSchools Rating Methodology
Transportation options available in Fort Mill include Sharon Road West, located 8.6 miles from Vintage Wilson Farms. Vintage Wilson Farms is near Charlotte/Douglas International, located 14.3 miles or 26 minutes away, and Concord-Padgett Regional, located 31.4 miles or 45 minutes away.
| Transit / Subway | Distance | ||
|---|---|---|---|
| Transit / Subway | Distance | ||
|
|
Drive: | 14 min | 8.6 mi |
|
|
Drive: | 14 min | 8.7 mi |
|
|
Drive: | 15 min | 9.7 mi |
|
|
Drive: | 16 min | 10.1 mi |
|
|
Drive: | 16 min | 10.6 mi |
| Commuter Rail | Distance | ||
|---|---|---|---|
| Commuter Rail | Distance | ||
|
|
Drive: | 26 min | 17.7 mi |
|
|
Drive: | 41 min | 29.3 mi |
| Airports | Distance | ||
|---|---|---|---|
| Airports | Distance | ||
|
Charlotte/Douglas International
|
Drive: | 26 min | 14.3 mi |
|
Concord-Padgett Regional
|
Drive: | 45 min | 31.4 mi |
Time and distance from Vintage Wilson Farms.
| Shopping Centers | Distance | ||
|---|---|---|---|
| Shopping Centers | Distance | ||
| Walk: | 21 min | 1.1 mi | |
| Drive: | 3 min | 1.3 mi | |
| Drive: | 4 min | 1.5 mi |
| Parks and Recreation | Distance | ||
|---|---|---|---|
| Parks and Recreation | Distance | ||
|
McDowell Nature Center and Preserve
|
Drive: | 12 min | 7.0 mi |
|
Museum of York County Settlemyre Planetarium
|
Drive: | 21 min | 12.2 mi |
|
Daniel Stowe Botanical Garden
|
Drive: | 28 min | 16.3 mi |
| Hospitals | Distance | ||
|---|---|---|---|
| Hospitals | Distance | ||
| Drive: | 14 min | 8.2 mi | |
| Drive: | 15 min | 9.1 mi | |
| Drive: | 16 min | 9.4 mi |
| Military Bases | Distance | ||
|---|---|---|---|
| Military Bases | Distance | ||
| Drive: | 111 min | 81.8 mi |
Property Ratings at Vintage Wilson Farms
Highly recommend visiting and residing at Vintage Wilson Farms! From our first phone call inquiry to move in, Chantel went above and beyond to accommodate us. The staff here is friendly, attentive, and have great insight on supporting local businesses. The location is convenient, yet private, and the amenities are top notch. Truly could not be happier with our choice!
Vintage Wilson Farms Photos
-
Vintage Wilson Farms
-
3BR, 2BA - The C2A
-
-
-
-
-
-
-
Models
-
1 Bedroom
-
1 Bedroom
-
1 Bedroom
-
2 Bedrooms
-
2 Bedrooms
-
2 Bedrooms
Nearby Apartments
Within 50 Miles of Vintage Wilson Farms
View More Communities-
The Park at Steele Creek
13211-13421 Crescent Springs Dr
Charlotte, NC 28273
1-3 Br $1,272-$3,732 5.0 mi
-
Parkstone at Indian Land
2272 Parkstone Dr
Indian Land, SC 29707
1-3 Br $1,655-$2,498 9.9 mi
-
Everly
421 W Tremont Ave
Charlotte, NC 28203
1-3 Br $2,345-$3,750 12.8 mi
-
Wesley Village
2715 Wet Stone Way
Charlotte, NC 28208
1-3 Br $1,493-$4,157 14.1 mi
-
Bell Uptown Charlotte
355 W Martin Luther King Blvd
Charlotte, NC 28202
1-2 Br $1,849-$4,944 14.3 mi
-
The Perch
718 Gesco St
Charlotte, NC 28208
1-2 Br $1,270-$2,470 14.5 mi
Vintage Wilson Farms has one to three bedrooms with rent ranges from $1,625/mo. to $3,006/mo.
You can take a virtual tour of Vintage Wilson Farms on Apartments.com.
What Are Walk Score®, Transit Score®, and Bike Score® Ratings?
Walk Score® measures the walkability of any address. Transit Score® measures access to public transit. Bike Score® measures the bikeability of any address.
What is a Sound Score Rating?
A Sound Score Rating aggregates noise caused by vehicle traffic, airplane traffic and local sources









Responded To This Review