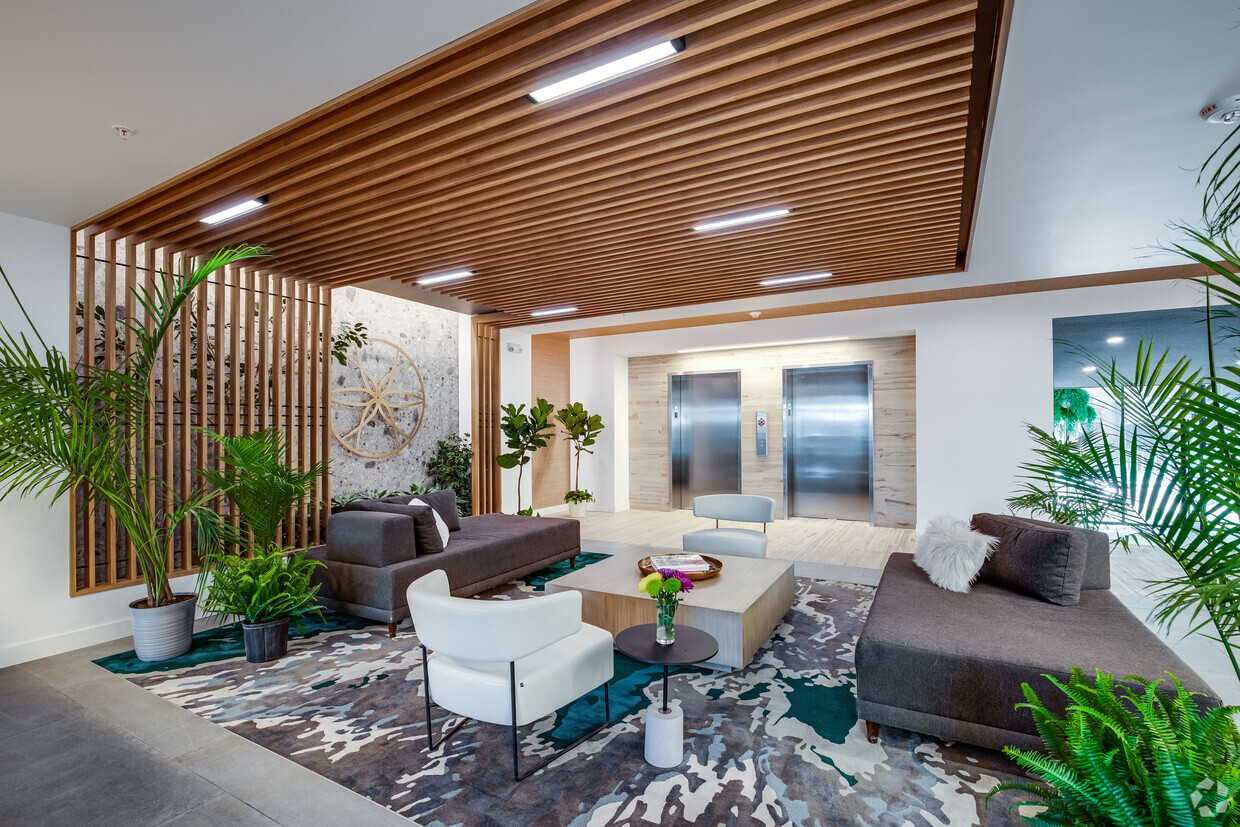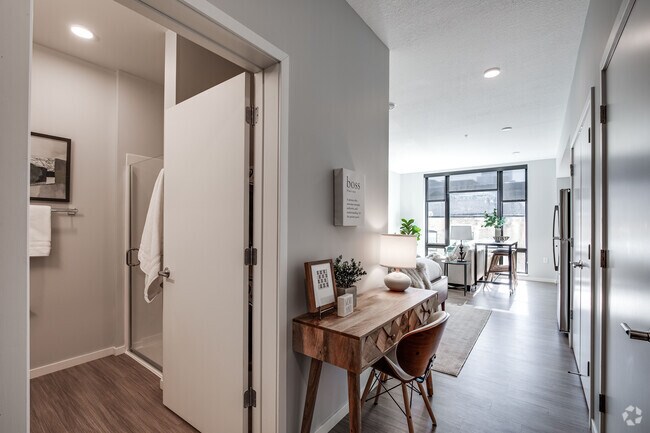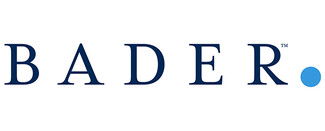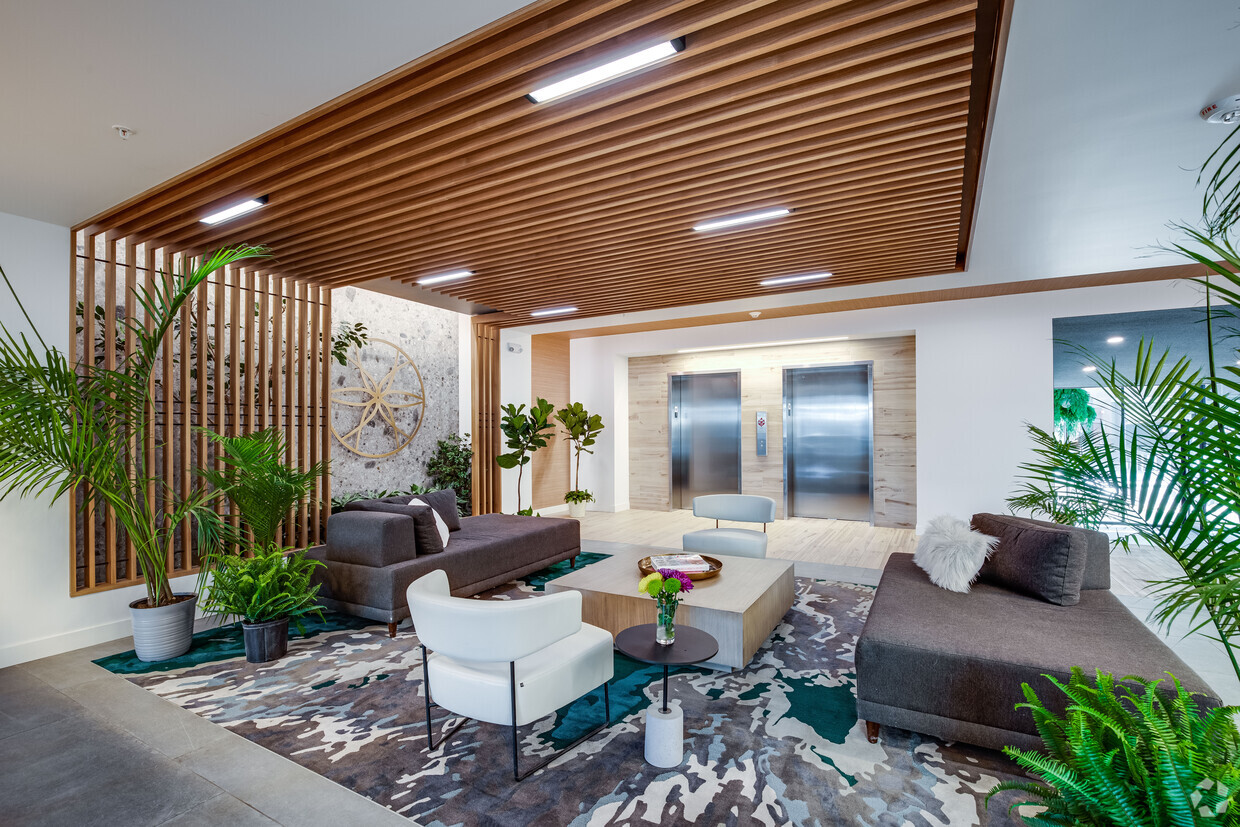-
Monthly Rent
$1,385 - $3,430
-
Bedrooms
Studio - 3 bd
-
Bathrooms
1 - 2.5 ba
-
Square Feet
405 - 1,850 sq ft
Additional fees for this community include:Non-Optional FeesApplication fee: $50/adultNon-refundable administrative fee: Management charges a $150, non-refundable, administrative fee that is related to our internal and administrative costs for the establishment of a resident file, and preparation of initial lease paperwork and related addendums. This administrative fee must be paid, in addition to the payment of month's rent, any prorated rent, or any additional deposit that might be required on the day of move-in.Utility administrative fee: $8/monthUtility Fees:Electricity Paid for by residentGas Paid for by residentHeat Paid for by residentWater/Sewer/Trash Utility billing is calculated by the Ratio Utility Billing System (RUBS) and will be added to the account ledger monthly. A 12-month history of payments is available for review in the management office, as required by Minnesota statute.
Pricing & Floor Plans
-
Unit 205price $1,385square feet 405availibility Now
-
Unit 322price $1,418square feet 405availibility Now
-
Unit 421price $1,420square feet 405availibility Jun 1
-
Unit 518price $1,510square feet 496availibility Now
-
Unit 326price $1,465square feet 496availibility Jun 1
-
Unit 524price $1,550square feet 496availibility Jun 1
-
Unit 123price $1,490square feet 492availibility Now
-
Unit 207price $1,575square feet 582availibility Now
-
Unit 607price $1,655square feet 583availibility Now
-
Unit 411price $2,030square feet 723availibility Jul 1
-
Unit 609price $3,430square feet 1,175availibility May 1
-
Unit 205price $1,385square feet 405availibility Now
-
Unit 322price $1,418square feet 405availibility Now
-
Unit 421price $1,420square feet 405availibility Jun 1
-
Unit 518price $1,510square feet 496availibility Now
-
Unit 326price $1,465square feet 496availibility Jun 1
-
Unit 524price $1,550square feet 496availibility Jun 1
-
Unit 123price $1,490square feet 492availibility Now
-
Unit 207price $1,575square feet 582availibility Now
-
Unit 607price $1,655square feet 583availibility Now
-
Unit 411price $2,030square feet 723availibility Jul 1
-
Unit 609price $3,430square feet 1,175availibility May 1
About Viridium Apartments
Additional fees for this community include:Non-Optional FeesApplication fee: $50/adultNon-refundable administrative fee: Management charges a $150, non-refundable, administrative fee that is related to our internal and administrative costs for the establishment of a resident file, and preparation of initial lease paperwork and related addendums. This administrative fee must be paid, in addition to the payment of month's rent, any prorated rent, or any additional deposit that might be required on the day of move-in.Utility administrative fee: $8/monthUtility Fees:Electricity Paid for by residentGas Paid for by residentHeat Paid for by residentWater/Sewer/Trash Utility billing is calculated by the Ratio Utility Billing System (RUBS) and will be added to the account ledger monthly. A 12-month history of payments is available for review in the management office, as required by Minnesota statute.
Viridium Apartments is an apartment community located in Hennepin County and the 55401 ZIP Code. This area is served by the Minneapolis Public School Dist. attendance zone.
Unique Features
- Energy Efficient Fixtures
- Smart Technology Apartments
- Expansive Game Lounge
- Group Fitness/Yoga Studio
- Indoor Secure Bike Storage
- Smart Penthouses
- Smart Cabinets
- Two Interior Design Packages
- Winter Garden
- Washer and Dryer in Apartment
- Water Efficient Fixtures
- EV Charging Stations
- Large Windows with Great Natural Light
- LEED Silver Certification
- Pet Welcome Community
- Wood Style Flooring
- Furnished Upon Request
- Private Work Spaces
- Smoke Free Community
- Solid Wood Kitchen Island with Storage
- Balconies and Outdoor Patios
- Improved Sound Buffering for Working from Home
- Outdoor Pet Run
- Pet Wash
- Top of the Line A/V System
- Active Lobby
- Anti-microbial Surfaces and Materials
- Quartz Counter Tops with Undermount Sinks
Community Amenities
Fitness Center
Furnished Units Available
Elevator
Clubhouse
- Package Service
- Maintenance on site
- Furnished Units Available
- Pet Play Area
- Pet Washing Station
- EV Charging
- Elevator
- Business Center
- Clubhouse
- Lounge
- Fitness Center
- Sauna
- Spa
- Bicycle Storage
- Gameroom
- Sundeck
- Courtyard
- Picnic Area
- Zen Garden
Apartment Features
Washer/Dryer
Dishwasher
Island Kitchen
Microwave
- Washer/Dryer
- Smoke Free
- Tub/Shower
- Dishwasher
- Disposal
- Ice Maker
- Stainless Steel Appliances
- Island Kitchen
- Kitchen
- Microwave
- Oven
- Range
- Refrigerator
- Vinyl Flooring
- Balcony
Fees and Policies
The fees below are based on community-supplied data and may exclude additional fees and utilities. Use the calculator to add these fees to the base rent.
- One-Time Move-In Fees
-
Administrative Fee$150
-
Application Fee$50
- Dogs Allowed
-
Monthly pet rent$50
-
One time Fee$175
-
Pet deposit$225
-
Weight limit80 lb
-
Pet Limit2
-
Restrictions:Breed restrictions. Maximum dog weight per apartment is 80 pounds. Must be spayed/neutered. Maximum of two pets per apartment.
- Cats Allowed
-
Monthly pet rent$25
-
One time Fee$175
-
Pet deposit$225
-
Weight limit--
-
Pet Limit2
-
Restrictions:Must be spayed or neutered. Maximum of two pets per apartment.
- Parking
-
Garage--
-
Other--
- Storage Fees
-
Storage Unit$50/mo
Details
Lease Options
-
12, 13, 14, 15
Property Information
-
Built in 2021
-
139 units/6 stories
-
Furnished Units Available
- Package Service
- Maintenance on site
- Furnished Units Available
- Pet Play Area
- Pet Washing Station
- EV Charging
- Elevator
- Business Center
- Clubhouse
- Lounge
- Sundeck
- Courtyard
- Picnic Area
- Zen Garden
- Fitness Center
- Sauna
- Spa
- Bicycle Storage
- Gameroom
- Energy Efficient Fixtures
- Smart Technology Apartments
- Expansive Game Lounge
- Group Fitness/Yoga Studio
- Indoor Secure Bike Storage
- Smart Penthouses
- Smart Cabinets
- Two Interior Design Packages
- Winter Garden
- Washer and Dryer in Apartment
- Water Efficient Fixtures
- EV Charging Stations
- Large Windows with Great Natural Light
- LEED Silver Certification
- Pet Welcome Community
- Wood Style Flooring
- Furnished Upon Request
- Private Work Spaces
- Smoke Free Community
- Solid Wood Kitchen Island with Storage
- Balconies and Outdoor Patios
- Improved Sound Buffering for Working from Home
- Outdoor Pet Run
- Pet Wash
- Top of the Line A/V System
- Active Lobby
- Anti-microbial Surfaces and Materials
- Quartz Counter Tops with Undermount Sinks
- Washer/Dryer
- Smoke Free
- Tub/Shower
- Dishwasher
- Disposal
- Ice Maker
- Stainless Steel Appliances
- Island Kitchen
- Kitchen
- Microwave
- Oven
- Range
- Refrigerator
- Vinyl Flooring
- Balcony
| Monday | 10am - 5:30pm |
|---|---|
| Tuesday | 10am - 5:30pm |
| Wednesday | 10am - 5:30pm |
| Thursday | 10am - 5:30pm |
| Friday | 10am - 5:30pm |
| Saturday | 11:30am - 4:30pm |
| Sunday | Closed |
Also known as the Warehouse District, North Loop is an artistic neighborhood just over one mile northwest of Downtown Minneapolis. With a laid-back vibe, North Loops offers a diverse community and an array of unique businesses. Former industrial buildings have transformed into hip lofts and farm-to-table restaurants such as Spoon and Stable on North 1st Street. Locals enjoy visiting Target Field for a Twins game or the Minneapolis Farmers Market for local product, snacks, and candy. Public transit, local breweries, interstate access, and more make North Loop the convenient and unique place that it is. North Loop sits along the Mississippi River separating the neighborhood from Boom Island Park, a riverside green space with a boat dock, walking paths, and a playground.
Learn more about living in North Loop| Colleges & Universities | Distance | ||
|---|---|---|---|
| Colleges & Universities | Distance | ||
| Drive: | 4 min | 1.3 mi | |
| Drive: | 5 min | 1.5 mi | |
| Drive: | 6 min | 2.1 mi | |
| Drive: | 8 min | 2.6 mi |
 The GreatSchools Rating helps parents compare schools within a state based on a variety of school quality indicators and provides a helpful picture of how effectively each school serves all of its students. Ratings are on a scale of 1 (below average) to 10 (above average) and can include test scores, college readiness, academic progress, advanced courses, equity, discipline and attendance data. We also advise parents to visit schools, consider other information on school performance and programs, and consider family needs as part of the school selection process.
The GreatSchools Rating helps parents compare schools within a state based on a variety of school quality indicators and provides a helpful picture of how effectively each school serves all of its students. Ratings are on a scale of 1 (below average) to 10 (above average) and can include test scores, college readiness, academic progress, advanced courses, equity, discipline and attendance data. We also advise parents to visit schools, consider other information on school performance and programs, and consider family needs as part of the school selection process.
View GreatSchools Rating Methodology
Transportation options available in Minneapolis include Target Field Station Platform 2, located 0.4 mile from Viridium Apartments. Viridium Apartments is near Minneapolis-St Paul International/Wold-Chamberlain, located 11.5 miles or 24 minutes away.
| Transit / Subway | Distance | ||
|---|---|---|---|
| Transit / Subway | Distance | ||
| Walk: | 7 min | 0.4 mi | |
|
|
Walk: | 8 min | 0.4 mi |
|
|
Walk: | 13 min | 0.7 mi |
|
|
Drive: | 3 min | 1.1 mi |
|
|
Drive: | 4 min | 1.3 mi |
| Commuter Rail | Distance | ||
|---|---|---|---|
| Commuter Rail | Distance | ||
|
|
Walk: | 6 min | 0.3 mi |
|
|
Drive: | 13 min | 7.2 mi |
|
|
Drive: | 20 min | 11.3 mi |
|
|
Drive: | 27 min | 18.4 mi |
|
|
Drive: | 29 min | 20.0 mi |
| Airports | Distance | ||
|---|---|---|---|
| Airports | Distance | ||
|
Minneapolis-St Paul International/Wold-Chamberlain
|
Drive: | 24 min | 11.5 mi |
Time and distance from Viridium Apartments.
| Shopping Centers | Distance | ||
|---|---|---|---|
| Shopping Centers | Distance | ||
| Drive: | 4 min | 1.2 mi | |
| Drive: | 4 min | 1.3 mi | |
| Drive: | 4 min | 1.3 mi |
| Parks and Recreation | Distance | ||
|---|---|---|---|
| Parks and Recreation | Distance | ||
|
Sumner Field Park
|
Walk: | 18 min | 0.9 mi |
|
Hall Park
|
Walk: | 21 min | 1.1 mi |
|
Boom Island Park
|
Drive: | 4 min | 1.2 mi |
|
Nicollet Island Park
|
Drive: | 4 min | 1.3 mi |
|
Bethune Park
|
Drive: | 4 min | 1.3 mi |
| Hospitals | Distance | ||
|---|---|---|---|
| Hospitals | Distance | ||
| Drive: | 5 min | 1.8 mi | |
| Drive: | 8 min | 2.6 mi | |
| Drive: | 9 min | 2.9 mi |
| Military Bases | Distance | ||
|---|---|---|---|
| Military Bases | Distance | ||
| Drive: | 19 min | 8.6 mi |
Viridium Apartments Photos
-
Viridium Apartments
-
Viridium Apartments - Studio - 405SF - Bayside
-
Studio - 405SF - Bayside
-
Studio - 405SF - Bayside
-
Studio - 405SF - Bayside
-
Studio - 405SF - Bayside
-
Studio - 405SF - Bayside
-
Studio - 405SF -Bayside
-
1BR, 1BA - 723SF - Denim
Models
-
Studio
-
Studio
-
Studio
-
Studio
-
Studio
-
Studio
Nearby Apartments
Within 50 Miles of Viridium Apartments
View More Communities-
Residences at 1700
1700 Plymouth Rd
Minnetonka, MN 55305
1-2 Br $1,883-$3,237 8.1 mi
-
Ardor on the Bluffs South Loop Residences
3701 E American Blvd
Bloomington, MN 55425
1-2 Br $1,532-$5,095 9.4 mi
-
Audenn Apartments
10660 Hampshire Ave S
Bloomington, MN 55438
1-2 Br $1,285-$1,795 13.1 mi
-
Greystone Heights
5220 Greystone Dr
Inver Grove Heights, MN 55077
3 Br $1,995-$2,195 13.1 mi
-
The Stax of Long Lake
455 Virginia Ave
Long Lake, MN 55356
1-2 Br $1,995-$2,845 14.4 mi
-
The Edison at Maple Grove
9820 Garland Ln N
Maple Grove, MN 55311
1-3 Br $1,729-$2,765 14.7 mi
Viridium Apartments has studios to three bedrooms with rent ranges from $1,385/mo. to $3,430/mo.
You can take a virtual tour of Viridium Apartments on Apartments.com.
Viridium Apartments is in North Loop in the city of Minneapolis. Here you’ll find three shopping centers within 1.3 miles of the property. Five parks are within 1.3 miles, including Sumner Field Park, Hall Park, and Boom Island Park.
What Are Walk Score®, Transit Score®, and Bike Score® Ratings?
Walk Score® measures the walkability of any address. Transit Score® measures access to public transit. Bike Score® measures the bikeability of any address.
What is a Sound Score Rating?
A Sound Score Rating aggregates noise caused by vehicle traffic, airplane traffic and local sources








