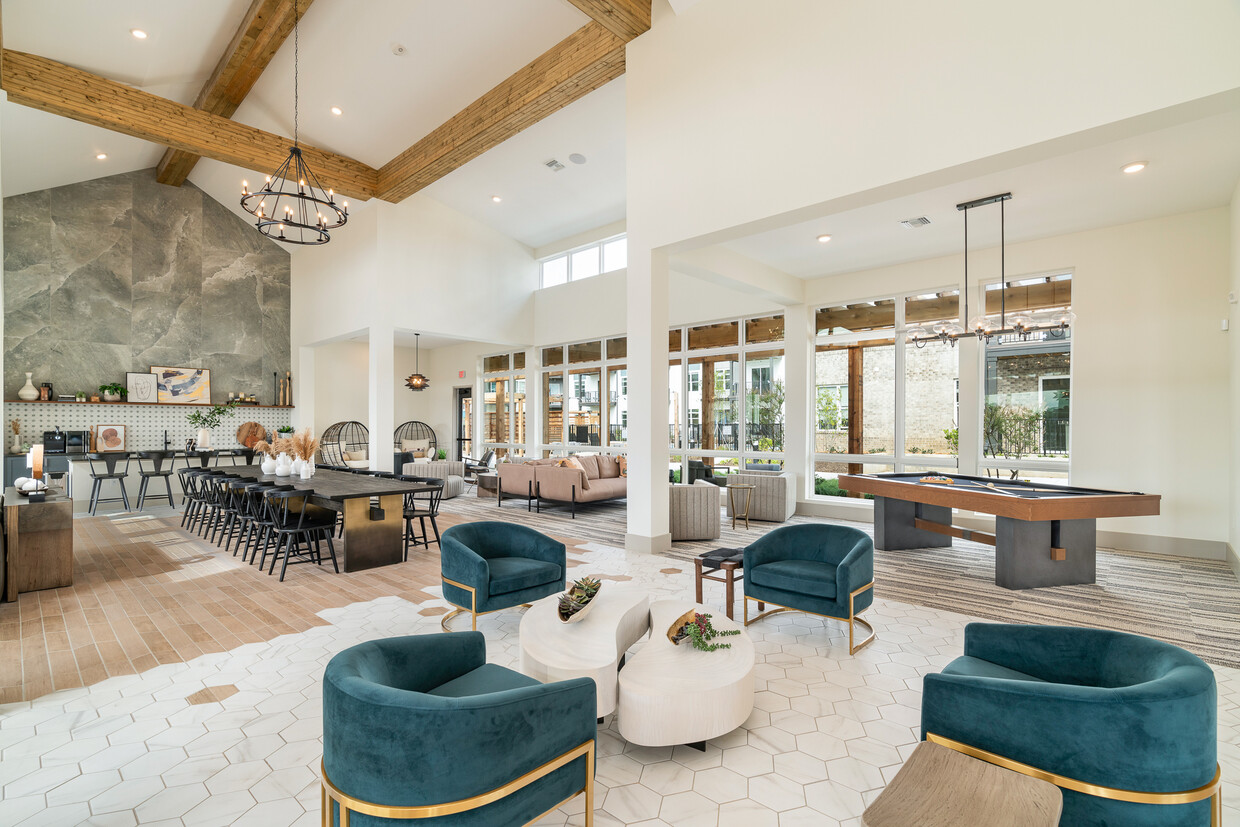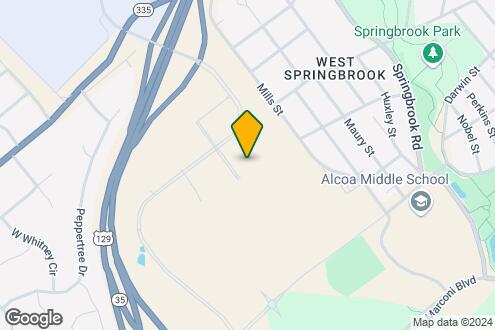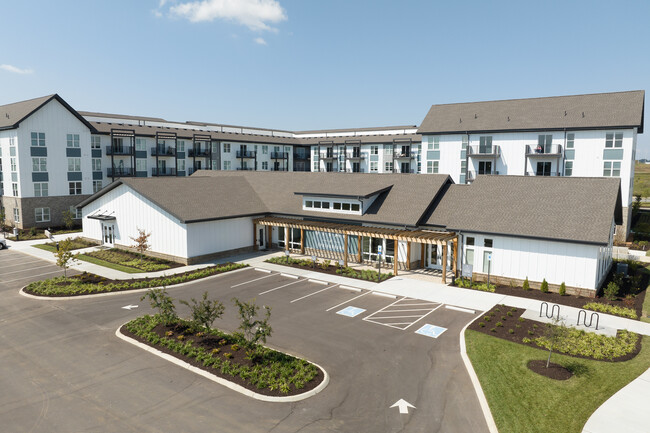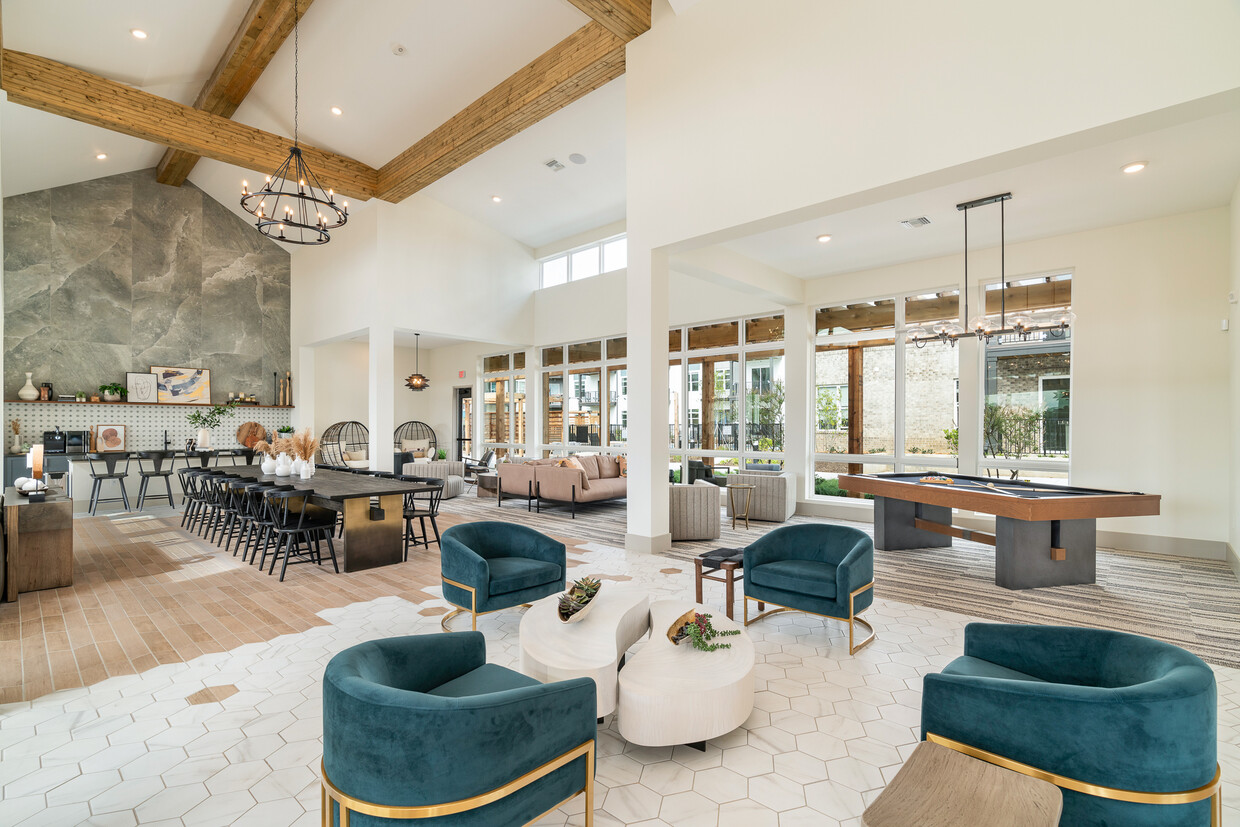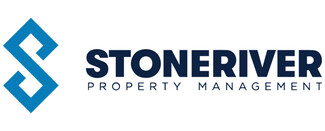
-
Monthly Rent
$1,425 - $2,823
-
Bedrooms
Studio - 2 bd
-
Bathrooms
1 - 2 ba
-
Square Feet
570 - 1,375 sq ft

Pricing & Floor Plans
-
Unit B203price $1,425square feet 570availibility Now
-
Unit B215price $1,430square feet 570availibility Now
-
Unit A104price $1,440square feet 570availibility Now
-
Unit A318price $1,491square feet 622availibility Now
-
Unit A218price $1,538square feet 622availibility Apr 26
-
Unit B316price $1,502square feet 671availibility Now
-
Unit B116price $1,522square feet 671availibility Now
-
Unit A337price $1,532square feet 671availibility Now
-
Unit A308price $1,513square feet 690availibility Now
-
Unit A206price $1,513square feet 690availibility Now
-
Unit A208price $1,513square feet 690availibility Now
-
Unit B217price $1,528square feet 730availibility Now
-
Unit A222price $1,528square feet 730availibility Now
-
Unit A312price $1,528square feet 730availibility Now
-
Unit A401price $1,892square feet 1,140availibility Now
-
Unit A102price $1,841square feet 1,140availibility Mar 7
-
Unit B150price $1,841square feet 1,140availibility Mar 22
-
Unit B207price $1,975square feet 1,221availibility Now
-
Unit B307price $1,975square feet 1,221availibility Now
-
Unit A412price $1,985square feet 1,221availibility Now
-
Unit A219price $2,065square feet 981availibility Now
-
Unit A121price $2,080square feet 981availibility Mar 15
-
Unit B202price $2,082square feet 1,230availibility Now
-
Unit B204price $2,218square feet 1,360availibility Now
-
Unit B238price $2,293square feet 1,375availibility Now
-
Unit B148price Call for Rentsquare feet 1,020availibility Mar 7
-
Unit B248price $1,822square feet 1,020availibility Apr 6
-
Unit B203price $1,425square feet 570availibility Now
-
Unit B215price $1,430square feet 570availibility Now
-
Unit A104price $1,440square feet 570availibility Now
-
Unit A318price $1,491square feet 622availibility Now
-
Unit A218price $1,538square feet 622availibility Apr 26
-
Unit B316price $1,502square feet 671availibility Now
-
Unit B116price $1,522square feet 671availibility Now
-
Unit A337price $1,532square feet 671availibility Now
-
Unit A308price $1,513square feet 690availibility Now
-
Unit A206price $1,513square feet 690availibility Now
-
Unit A208price $1,513square feet 690availibility Now
-
Unit B217price $1,528square feet 730availibility Now
-
Unit A222price $1,528square feet 730availibility Now
-
Unit A312price $1,528square feet 730availibility Now
-
Unit A401price $1,892square feet 1,140availibility Now
-
Unit A102price $1,841square feet 1,140availibility Mar 7
-
Unit B150price $1,841square feet 1,140availibility Mar 22
-
Unit B207price $1,975square feet 1,221availibility Now
-
Unit B307price $1,975square feet 1,221availibility Now
-
Unit A412price $1,985square feet 1,221availibility Now
-
Unit A219price $2,065square feet 981availibility Now
-
Unit A121price $2,080square feet 981availibility Mar 15
-
Unit B202price $2,082square feet 1,230availibility Now
-
Unit B204price $2,218square feet 1,360availibility Now
-
Unit B238price $2,293square feet 1,375availibility Now
-
Unit B148price Call for Rentsquare feet 1,020availibility Mar 7
-
Unit B248price $1,822square feet 1,020availibility Apr 6
About Vital at Springbrook Apartments
Immediate move-ins available! Vital at Springbrook has an excellent mix of modern farmhouse finishes and top-of-the-line amenities. You will have an open concept with two options for your kitchen finishes to meet your aesthetic preferences! You may choose the Bala white granite countertop with UV white 42 cabinets or the rice white granite countertops with the verismo dark cabinets. Both options come with a beautiful tile backsplash and stainless-steel appliances. Select homes have kitchen islands with drawer bases and seating on either side built into the island. We also offer select homes with built-in workspaces! You will love the 9ft. ceilings with crown molding, large walk-in closets, and mud nook with shelving and extra storage. Another unique offering that will vary by floorplan is our balconies and 6ft. sliding door. Living at Vital you will be located in Alcoas newest development, Springbrook Farm, which offers upscale living, unprecedented views, and walkability to future retail and restaurants. Located near the Tyson McGee Airport, Springbrook Park, and only a 35-minute drive from The Great Smokey Mountains National Park, Vital keeps you connected to all the things you love. As one of our residents, you will have unlimited access to the buildings amenities, including our clubhouse, pet park, resident lounge, golf simulation room, resort-style pool, and fitness center.
Vital at Springbrook Apartments is an apartment community located in Blount County and the 37701 ZIP Code. This area is served by the Alcoa attendance zone.
Unique Features
- Patio/Balcony
- Golf Simulation Room
- Golf Simulator, Zen Garden,
- Large Closets
- Walk in closets
- Bike Racks
- Icemaker
- Pet Park
- Resident Lounge
- Ceiling Fan
- High Speed Internet Ready
- Air Conditioner
- Pet Spa
- Valet Trash Services
- Wheelchair Access
- 9 Ceilings
- BBQ/Picnic Area
- Electronic Thermostat
- Carpeting
- View
Community Amenities
Pool
Fitness Center
Elevator
Clubhouse
Controlled Access
Grill
Gated
Community-Wide WiFi
Property Services
- Package Service
- Community-Wide WiFi
- Wi-Fi
- Controlled Access
- Maintenance on site
- Property Manager on Site
- 24 Hour Access
- Trash Pickup - Door to Door
- Planned Social Activities
- Car Wash Area
Shared Community
- Elevator
- Clubhouse
- Lounge
- Conference Rooms
Fitness & Recreation
- Fitness Center
- Spa
- Pool
- Gameroom
Outdoor Features
- Gated
- Courtyard
- Grill
- Picnic Area
- Zen Garden
Apartment Features
Washer/Dryer
Air Conditioning
Dishwasher
High Speed Internet Access
Hardwood Floors
Walk-In Closets
Island Kitchen
Granite Countertops
Highlights
- High Speed Internet Access
- Wi-Fi
- Washer/Dryer
- Air Conditioning
- Heating
- Ceiling Fans
Kitchen Features & Appliances
- Dishwasher
- Disposal
- Ice Maker
- Granite Countertops
- Stainless Steel Appliances
- Pantry
- Island Kitchen
- Kitchen
- Microwave
- Oven
- Refrigerator
- Quartz Countertops
Model Details
- Hardwood Floors
- Tile Floors
- Vinyl Flooring
- High Ceilings
- Mud Room
- Recreation Room
- Crown Molding
- Walk-In Closets
- Window Coverings
- Balcony
- Patio
Fees and Policies
The fees below are based on community-supplied data and may exclude additional fees and utilities. Use the calculator to add these fees to the base rent.
- One-Time Move-In Fees
-
Administrative Fee$500
-
Application Fee$75
- Dogs Allowed
-
Monthly pet rent$25
-
One time Fee$450
-
Pet deposit$0
-
Pet Limit2
-
Requirements:Pet interview
-
Comments:All pets must submit a sample to the office for Poo Prints. The pet fee for an additional pet is $150.
- Cats Allowed
-
Monthly pet rent$25
-
One time Fee$450
-
Pet deposit$0
-
Pet Limit2
-
Requirements:Pet interview
-
Comments:All pets must submit a sample to the office for Poo Prints. The pet fee for an additional pet is $150.
- Parking
-
Garage$200/mo
Details
Lease Options
-
8, 9, 10, 11, 12, 13, 14, 15, 16
-
Short term lease
Property Information
-
Built in 2023
-
300 units/4 stories
- Package Service
- Community-Wide WiFi
- Wi-Fi
- Controlled Access
- Maintenance on site
- Property Manager on Site
- 24 Hour Access
- Trash Pickup - Door to Door
- Planned Social Activities
- Car Wash Area
- Elevator
- Clubhouse
- Lounge
- Conference Rooms
- Gated
- Courtyard
- Grill
- Picnic Area
- Zen Garden
- Fitness Center
- Spa
- Pool
- Gameroom
- Patio/Balcony
- Golf Simulation Room
- Golf Simulator, Zen Garden,
- Large Closets
- Walk in closets
- Bike Racks
- Icemaker
- Pet Park
- Resident Lounge
- Ceiling Fan
- High Speed Internet Ready
- Air Conditioner
- Pet Spa
- Valet Trash Services
- Wheelchair Access
- 9 Ceilings
- BBQ/Picnic Area
- Electronic Thermostat
- Carpeting
- View
- High Speed Internet Access
- Wi-Fi
- Washer/Dryer
- Air Conditioning
- Heating
- Ceiling Fans
- Dishwasher
- Disposal
- Ice Maker
- Granite Countertops
- Stainless Steel Appliances
- Pantry
- Island Kitchen
- Kitchen
- Microwave
- Oven
- Refrigerator
- Quartz Countertops
- Hardwood Floors
- Tile Floors
- Vinyl Flooring
- High Ceilings
- Mud Room
- Recreation Room
- Crown Molding
- Walk-In Closets
- Window Coverings
- Balcony
- Patio
| Monday | 9am - 6pm |
|---|---|
| Tuesday | 9am - 6pm |
| Wednesday | 9am - 6pm |
| Thursday | 9am - 6pm |
| Friday | 9am - 6pm |
| Saturday | 10am - 5pm |
| Sunday | Closed |
The cities of Maryville and Alcoa lie 16 miles to the south of Knoxville. Aside from the number of affordable homes and apartments for rent in the area, these sister cities feature breathtaking mountain vistas and easy access to the Great Smoky Mountains.
Residents of this area do much of their shopping either at the Midland Shopping Center or Hamilton Crossing. Here, you can find a variety of big-box stores and more local shops, as well as national chain restaurants and locally owned pizzerias. Several thoroughfares serve this sprawling area, including U.S. Highway 321 and 411.
Learn more about living in Maryville/Alcoa| Colleges & Universities | Distance | ||
|---|---|---|---|
| Colleges & Universities | Distance | ||
| Drive: | 9 min | 4.6 mi | |
| Drive: | 12 min | 8.7 mi | |
| Drive: | 33 min | 18.1 mi | |
| Drive: | 26 min | 18.7 mi |
Property Ratings at Vital at Springbrook Apartments
I lived in this complex from November 2023 until September of 2024. This was a new complex at that time. The management team, Raquel & Rebecca do very little to keep the property looking nice. Many of the amenities were broke or not available for use after hours. They have gone through several maintenance team members and the complex continues to get run down. I would not recommend this complex.
Vital at Springbrook Apartments Photos
-
Vital at Springbrook Apartments
-
Map Image of the Property
-
2 BR, 2 BA - 1,140SF
-
-
-
-
-
-
Models
-
Studio
-
1 Bedroom
-
1 Bedroom
-
1 Bedroom
-
1 Bedroom
-
2 Bedrooms
Vital at Springbrook Apartments has studios to two bedrooms with rent ranges from $1,425/mo. to $2,823/mo.
You can take a virtual tour of Vital at Springbrook Apartments on Apartments.com.
Vital at Springbrook Apartments is in Maryville/Alcoa in the city of Alcoa. Here you’ll find three shopping centers within 2.4 miles of the property. Four parks are within 17.9 miles, including Maloney Road Park, Marble Springs State Historic Farmstead, and Marine Park (Tennessee River).
What Are Walk Score®, Transit Score®, and Bike Score® Ratings?
Walk Score® measures the walkability of any address. Transit Score® measures access to public transit. Bike Score® measures the bikeability of any address.
What is a Sound Score Rating?
A Sound Score Rating aggregates noise caused by vehicle traffic, airplane traffic and local sources
