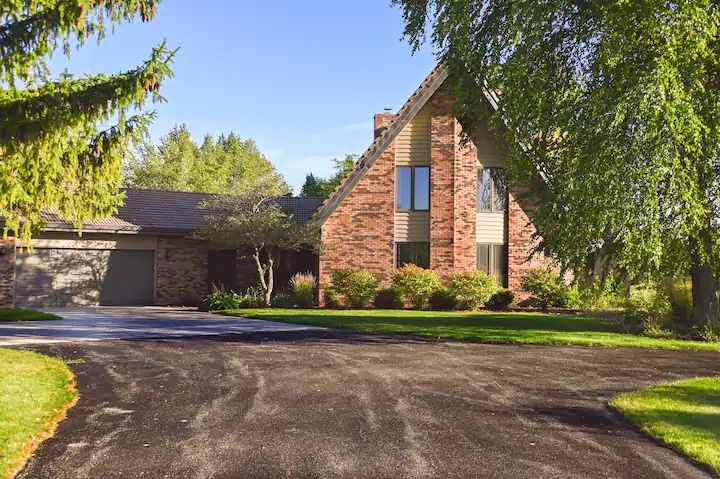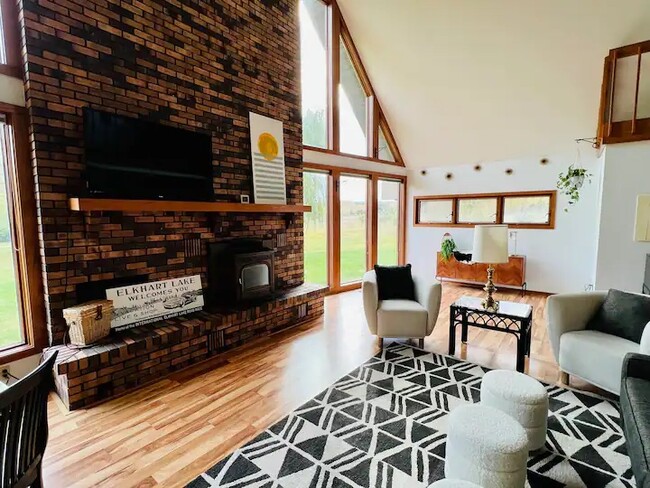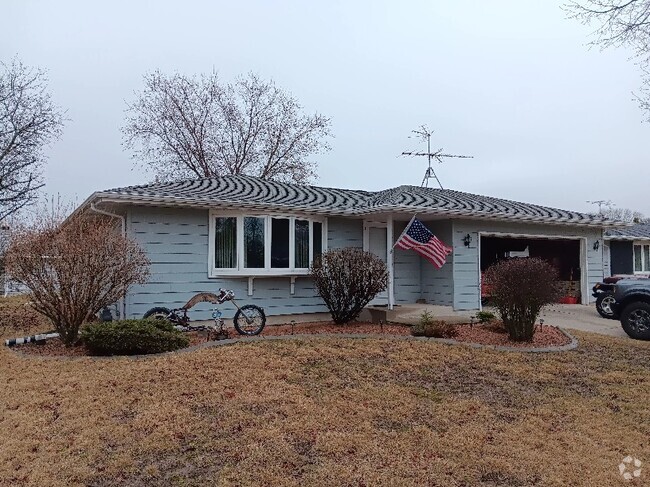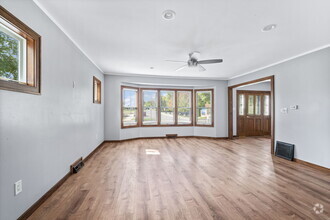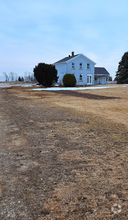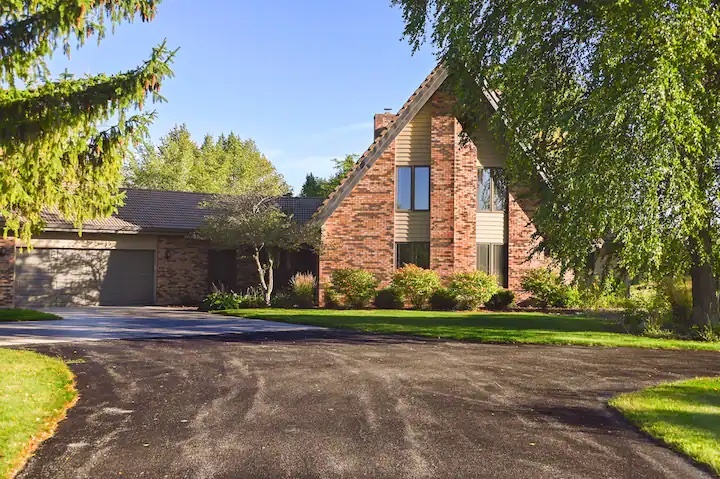W6041 Badger Rd
Elkhart Lake, WI 53020

Check Back Soon for Upcoming Availability
| Beds | Baths | Average SF |
|---|---|---|
| 4 Bedrooms 4 Bedrooms 4 Br | 2.5 Baths 2.5 Baths 2.5 Ba | 3,200 SF |
About This Property
Adjacent to the beautiful Wisconsin Department of Natural Resources land on two sides, this spacious 4 bedroom, 2.5 bathroom A-frame lodge sits on 40 acres and is situated minutes from Road America, downtown Elkhart Lake and lakefront activities. As close as you are to all of the attractions, this property offers stunning views from all bedrooms, grand living room and privacy from the bustling village. The home spans approximately 3,200 square feet and boasts some of the best wildlife visits throughout each season. You'll see deer, sandhill cranes, ducks and more from the great expanse of windows in the greatroom. Walk to downtown Elkhart Lake beaches, golf course and restaurants, all while feeling like you are in the middle of nowhere. This home boasts an enormous great room with floor to ceiling windows with a gorgeous brick fireplace that houses a pellet burning stove for function and style. Off of the great room is the dining room that seats 8-10. Off of the dining room is the corridor to the eat-in kitchen and powder room. Down the hall, you'll find 2 large bedrooms with a full bath. On the side of the great room is the repurposed office that is now the 4th bedroom. In addition, there is an all-season room and a screened in porch behind the attached 2 car garage. Up the stairs is a viewing loft with a twin beds. Behind the loft is the master bedroom ensuite. Altogether there are four bedrooms. Three bedrooms have queen beds, the fourth has 2 twin beds. In the loft is a trundle with a twin bed as well as a queen size sleeper sofa in the great room. The Lodge has a spectacular master bedroom suite with oversized his & hers, walk-in closets and vaulted ceilings with skylight. The bathroom features a stand alone shower and a tub with skylight. Details matter. Unlike many rental properties which provide a hodgepodge of leftover furnishings of dubious taste and quality, the Lodge has exceptional furnishings fitting its build in 1984. Please notice the fun style that is used throughout the entire home, a mix of vintage and contemporary pieces, all in pristine condition and scaled to fit the scope of the home. Please bring your own linens for your rental. Sheets, bedding, pillows, towels will not be provided. KITCHEN The large quality kitchen has a massive amount of cabinets, electric cooktop, double wall oven, dishwasher and full size refrigerator. Off the kitchen, you will find a beautiful deck with bistro table and four chairs along with a Weber propane grill. You will need to bring all consumables. Basic cookware and plates are provided. BASEMENT Entrance to the basement is in the corridor across from the powder room. You will find commercial grade washer and dryer. EXTERIORS & GROUNDS Outside the house you’ll be greeted with 40 acres of meadows, forestry and wetland, hosting a wonderful array of wildlife. Guests are invited to walk to the golf course, lake or restaurants in town. There is a 2 car attached garage for your use, as well as plenty of driveway space available while staying at the Lodge. **Tenant will take care of snow removal and lawn care during the tenancy. Tenant will also take care off utilities during the rental term. This is a perfect rental for Corporate Housing, traveling nurses, artistic retreat or just a 9 month rental in beautiful Elkhart Lake, WI.
W6041 Badger Rd is a house located in Sheboygan County and the 53020 ZIP Code. This area is served by the Elkhart Lake-Glenbeulah attendance zone.
House Features
Washer/Dryer
Air Conditioning
Dishwasher
Loft Layout
High Speed Internet Access
Walk-In Closets
Refrigerator
Tub/Shower
Highlights
- High Speed Internet Access
- Washer/Dryer
- Air Conditioning
- Heating
- Ceiling Fans
- Smoke Free
- Cable Ready
- Storage Space
- Double Vanities
- Tub/Shower
- Fireplace
Kitchen Features & Appliances
- Dishwasher
- Eat-in Kitchen
- Kitchen
- Oven
- Refrigerator
Model Details
- Dining Room
- Family Room
- Basement
- Office
- Vaulted Ceiling
- Skylights
- Walk-In Closets
- Loft Layout
- Floor to Ceiling Windows
Fees and Policies
The fees below are based on community-supplied data and may exclude additional fees and utilities.
- Dogs Allowed
-
Fees not specified
-
Weight limit--
-
Pet Limit--
- Parking
-
Garage--
Details
Utilities Included
-
Water
-
Sewer
Property Information
-
Built in 1984
- High Speed Internet Access
- Washer/Dryer
- Air Conditioning
- Heating
- Ceiling Fans
- Smoke Free
- Cable Ready
- Storage Space
- Double Vanities
- Tub/Shower
- Fireplace
- Dishwasher
- Eat-in Kitchen
- Kitchen
- Oven
- Refrigerator
- Dining Room
- Family Room
- Basement
- Office
- Vaulted Ceiling
- Skylights
- Walk-In Closets
- Loft Layout
- Floor to Ceiling Windows
- Grill
- Waterfront
- Porch
- Deck
- Lawn
| Colleges & Universities | Distance | ||
|---|---|---|---|
| Colleges & Universities | Distance | ||
| Drive: | 17 min | 7.3 mi | |
| Drive: | 39 min | 24.2 mi | |
| Drive: | 67 min | 48.2 mi |
 The GreatSchools Rating helps parents compare schools within a state based on a variety of school quality indicators and provides a helpful picture of how effectively each school serves all of its students. Ratings are on a scale of 1 (below average) to 10 (above average) and can include test scores, college readiness, academic progress, advanced courses, equity, discipline and attendance data. We also advise parents to visit schools, consider other information on school performance and programs, and consider family needs as part of the school selection process.
The GreatSchools Rating helps parents compare schools within a state based on a variety of school quality indicators and provides a helpful picture of how effectively each school serves all of its students. Ratings are on a scale of 1 (below average) to 10 (above average) and can include test scores, college readiness, academic progress, advanced courses, equity, discipline and attendance data. We also advise parents to visit schools, consider other information on school performance and programs, and consider family needs as part of the school selection process.
View GreatSchools Rating Methodology
Similar Rentals Nearby
What Are Walk Score®, Transit Score®, and Bike Score® Ratings?
Walk Score® measures the walkability of any address. Transit Score® measures access to public transit. Bike Score® measures the bikeability of any address.
What is a Sound Score Rating?
A Sound Score Rating aggregates noise caused by vehicle traffic, airplane traffic and local sources
