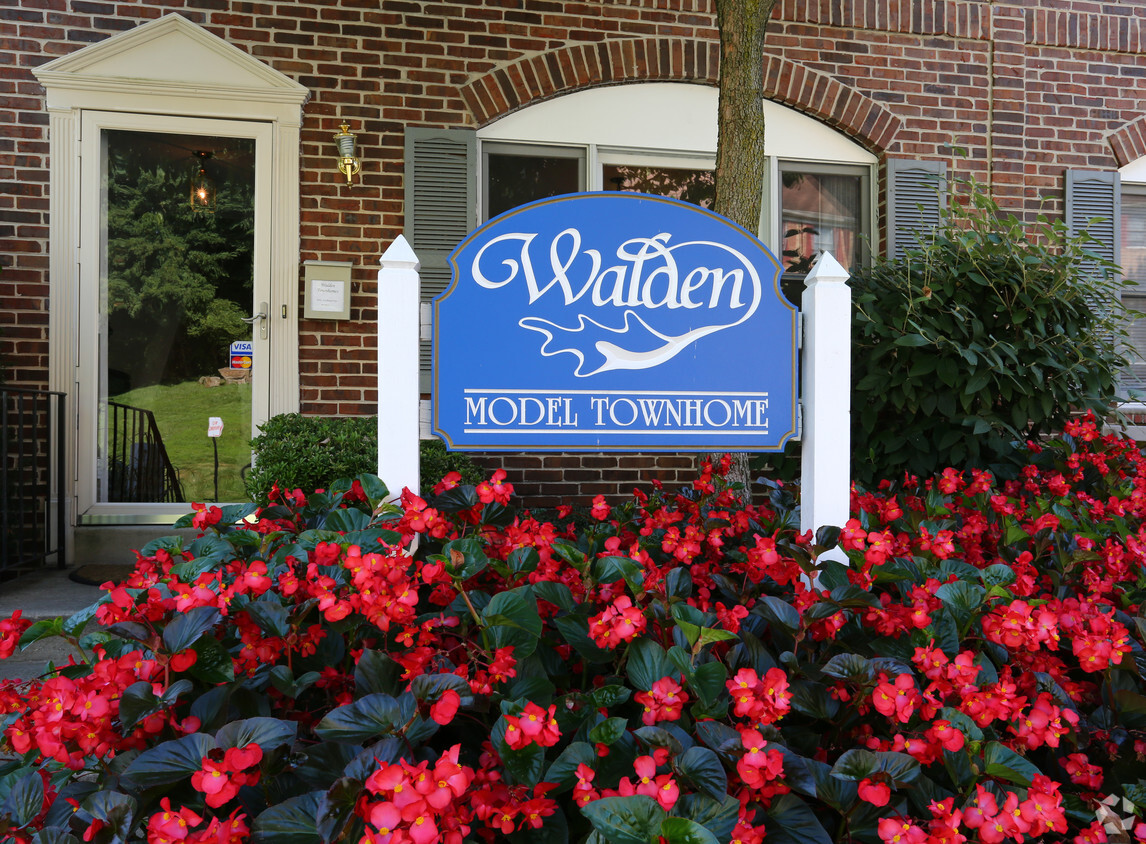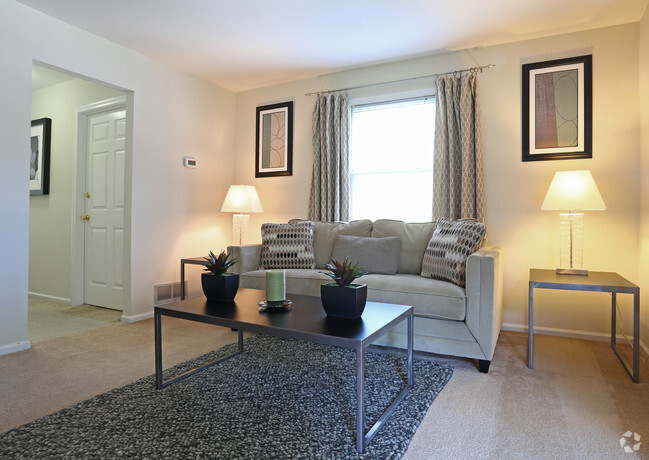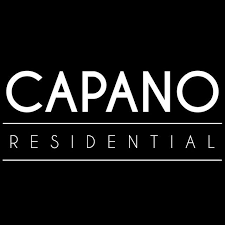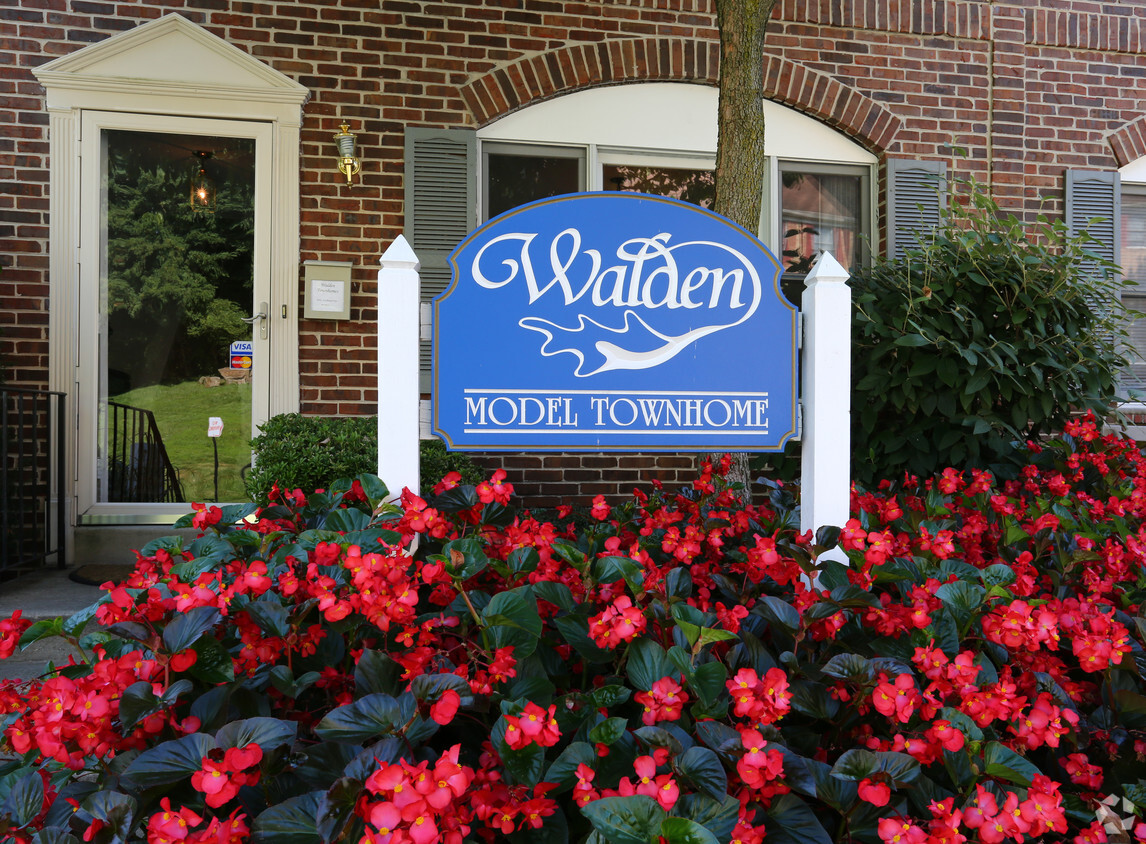-
Monthly Rent
$2,195 - $2,875
-
Bedrooms
2 - 3 bd
-
Bathrooms
2.5 ba
-
Square Feet
1,700 - 2,252 sq ft
Walden Townhomes is an exciting townhome community nestled in Pike Creek Valley. Custom features include several amenities like upgraded appliances, Lawn care and on site maintenance service, wood burning fireplaces, extra large wooden decks. Some units include garages or basements! Call today for more details and to make Walden Townhomes your new home!
Pricing & Floor Plans
-
Unit 61bfwprice $2,195square feet 1,700availibility Now
-
Unit 61bfwprice $2,195square feet 1,700availibility Now
About Walden Townhomes
Walden Townhomes is an exciting townhome community nestled in Pike Creek Valley. Custom features include several amenities like upgraded appliances, Lawn care and on site maintenance service, wood burning fireplaces, extra large wooden decks. Some units include garages or basements! Call today for more details and to make Walden Townhomes your new home!
Walden Townhomes is an apartment community located in New Castle County and the 19808 ZIP Code. This area is served by the Red Clay Consolidated attendance zone.
Unique Features
- Fully-Applianced Kitchens
- The Townhome Has Been Custom Painted
- Freeway Access (I-95, Rtes 273, 7 & 40)
- Full Size Washer & Dryer
- Extra Deep Closet (s)
- Separate Living Room, Dining Room And Foyer
- Spacious Decks/Terraces W/Spectacular Wooded Views
- This Townhome Is An END Unit
- Bay Window
- Convenient To Midway And Pike Creek Shopping Centers
- Private Entrances
- Vaulted Ceiling
- Powder room
- heat pump heating
- Slate-Surround Fireplaces In Living Room
Community Amenities
Furnished Units Available
Property Manager on Site
Maintenance on site
Public Transportation
- Maintenance on site
- Property Manager on Site
- Furnished Units Available
- Public Transportation
- Walk-Up
Apartment Features
Washer/Dryer
Air Conditioning
Dishwasher
High Speed Internet Access
Walk-In Closets
Granite Countertops
Yard
Refrigerator
Highlights
- High Speed Internet Access
- Washer/Dryer
- Air Conditioning
- Heating
- Smoke Free
- Cable Ready
- Tub/Shower
- Fireplace
- Framed Mirrors
Kitchen Features & Appliances
- Dishwasher
- Disposal
- Ice Maker
- Granite Countertops
- Stainless Steel Appliances
- Pantry
- Eat-in Kitchen
- Kitchen
- Oven
- Range
- Refrigerator
Model Details
- Carpet
- Tile Floors
- Vinyl Flooring
- Dining Room
- Family Room
- Basement
- Vaulted Ceiling
- Bay Window
- Views
- Walk-In Closets
- Linen Closet
- Double Pane Windows
- Window Coverings
- Balcony
- Patio
- Deck
- Yard
- Lawn
Fees and Policies
The fees below are based on community-supplied data and may exclude additional fees and utilities. Use the calculator to add these fees to the base rent.
- One-Time Move-In Fees
-
Application Fee$50
- Dogs Allowed
-
Pet deposit$500
-
Weight limit35 lb
-
Pet Limit2
-
Requirements:Spayed/Neutered
-
Comments:two (2) pet per townhome
- Cats Allowed
-
Pet deposit$500
-
Weight limit35 lb
-
Pet Limit2
-
Requirements:Spayed/Neutered
-
Comments:Two (2) pets per townhome
- Parking
-
Surface LotWith a full unfinished basement unit you will have 2 parking spaces in front of the townhome. Guest parking is in the cal-da-saks. No street parking allowed.--2 Max, Assigned Parking
-
GarageWith a one car garage townhome you will have 3 outside parking spots. guest parking is in cal-da-sak. No street parking allowed.--3 Max, Assigned Parking
Details
Lease Options
-
12 months
Property Information
-
Built in 1985
-
117 units/3 stories
-
Furnished Units Available
- Maintenance on site
- Property Manager on Site
- Furnished Units Available
- Public Transportation
- Walk-Up
- Fully-Applianced Kitchens
- The Townhome Has Been Custom Painted
- Freeway Access (I-95, Rtes 273, 7 & 40)
- Full Size Washer & Dryer
- Extra Deep Closet (s)
- Separate Living Room, Dining Room And Foyer
- Spacious Decks/Terraces W/Spectacular Wooded Views
- This Townhome Is An END Unit
- Bay Window
- Convenient To Midway And Pike Creek Shopping Centers
- Private Entrances
- Vaulted Ceiling
- Powder room
- heat pump heating
- Slate-Surround Fireplaces In Living Room
- High Speed Internet Access
- Washer/Dryer
- Air Conditioning
- Heating
- Smoke Free
- Cable Ready
- Tub/Shower
- Fireplace
- Framed Mirrors
- Dishwasher
- Disposal
- Ice Maker
- Granite Countertops
- Stainless Steel Appliances
- Pantry
- Eat-in Kitchen
- Kitchen
- Oven
- Range
- Refrigerator
- Carpet
- Tile Floors
- Vinyl Flooring
- Dining Room
- Family Room
- Basement
- Vaulted Ceiling
- Bay Window
- Views
- Walk-In Closets
- Linen Closet
- Double Pane Windows
- Window Coverings
- Balcony
- Patio
- Deck
- Yard
- Lawn
| Monday | 9am - 5pm |
|---|---|
| Tuesday | 9am - 5pm |
| Wednesday | 9am - 5pm |
| Thursday | 9am - 5pm |
| Friday | 9am - 5pm |
| Saturday | Closed |
| Sunday | Closed |
If you're looking for that cozy, small-town feel interspersed with the excitement of a big city, then Wilmington is the place for you. Located in the northern-most portion of Delaware near the Pennsylvania border and close to the city of Philadelphia, PA, Wilmington has plenty to offer no matter what your age or interests. The specific neighborhood of the city that's best for you can vary based on your budget, but some of the more popular neighborhoods include Trolley Square (which is known for its beautiful architecture) and Bradywine Park (which is dotted with lovely parks and nature trails).
If you're the artsy type, you'll love visiting the Delaware Art Museum, located on Kentemere Parkway. Here, you can enjoy viewing work from local and globally known artists ranging anywhere from the mid 1800s to present day. Be sure to visit plenty throughout the year, though, as they're always featuring new exhibits and galleries.
Learn more about living in Wilmington| Colleges & Universities | Distance | ||
|---|---|---|---|
| Colleges & Universities | Distance | ||
| Drive: | 3 min | 1.4 mi | |
| Drive: | 16 min | 7.6 mi | |
| Drive: | 16 min | 8.9 mi | |
| Drive: | 31 min | 19.1 mi |
 The GreatSchools Rating helps parents compare schools within a state based on a variety of school quality indicators and provides a helpful picture of how effectively each school serves all of its students. Ratings are on a scale of 1 (below average) to 10 (above average) and can include test scores, college readiness, academic progress, advanced courses, equity, discipline and attendance data. We also advise parents to visit schools, consider other information on school performance and programs, and consider family needs as part of the school selection process.
The GreatSchools Rating helps parents compare schools within a state based on a variety of school quality indicators and provides a helpful picture of how effectively each school serves all of its students. Ratings are on a scale of 1 (below average) to 10 (above average) and can include test scores, college readiness, academic progress, advanced courses, equity, discipline and attendance data. We also advise parents to visit schools, consider other information on school performance and programs, and consider family needs as part of the school selection process.
View GreatSchools Rating Methodology
Transportation options available in Wilmington include Orange Street, located 27.6 miles from Walden Townhomes. Walden Townhomes is near Philadelphia International, located 31.0 miles or 45 minutes away.
| Transit / Subway | Distance | ||
|---|---|---|---|
| Transit / Subway | Distance | ||
|
|
Drive: | 44 min | 27.6 mi |
|
|
Drive: | 45 min | 27.7 mi |
|
|
Drive: | 45 min | 27.7 mi |
|
|
Drive: | 44 min | 30.2 mi |
|
|
Drive: | 45 min | 30.4 mi |
| Commuter Rail | Distance | ||
|---|---|---|---|
| Commuter Rail | Distance | ||
|
|
Drive: | 9 min | 5.1 mi |
|
|
Drive: | 17 min | 8.5 mi |
|
|
Drive: | 16 min | 10.8 mi |
|
|
Drive: | 30 min | 18.6 mi |
|
|
Drive: | 31 min | 20.8 mi |
| Airports | Distance | ||
|---|---|---|---|
| Airports | Distance | ||
|
Philadelphia International
|
Drive: | 45 min | 31.0 mi |
Time and distance from Walden Townhomes.
| Shopping Centers | Distance | ||
|---|---|---|---|
| Shopping Centers | Distance | ||
| Drive: | 3 min | 1.5 mi | |
| Drive: | 3 min | 1.6 mi | |
| Drive: | 4 min | 1.7 mi |
| Parks and Recreation | Distance | ||
|---|---|---|---|
| Parks and Recreation | Distance | ||
|
Wilmington & Western Railroad
|
Drive: | 7 min | 3.7 mi |
|
Middle Run Natural Area
|
Drive: | 11 min | 6.3 mi |
|
Ashland Nature Center
|
Drive: | 14 min | 7.2 mi |
|
Mt. Cuba Astronomical Observatory
|
Drive: | 17 min | 7.2 mi |
|
Mt. Cuba Center
|
Drive: | 15 min | 8.1 mi |
| Hospitals | Distance | ||
|---|---|---|---|
| Hospitals | Distance | ||
| Drive: | 9 min | 4.8 mi | |
| Drive: | 10 min | 6.0 mi | |
| Drive: | 18 min | 9.8 mi |
| Military Bases | Distance | ||
|---|---|---|---|
| Military Bases | Distance | ||
| Drive: | 19 min | 11.9 mi | |
| Drive: | 53 min | 36.7 mi |
Walden Townhomes Photos
-
Leasing Office
-
3BR, 2.5BA - 1,700 SF
-
Living Room
-
Living Room
-
Living Room
-
Living Room
-
Kitchen
-
Kitchen
-
Kitchen
Models
-
3 Bedroom 2 Story
-
3BR/2.5BA
Nearby Apartments
Within 50 Miles of Walden Townhomes
View More Communities-
The Preserve at Deacon's Walk
2112 Sheldon Dr
Newark, DE 19711
2 Br $1,695-$1,859 1.7 mi
-
Cavalier Country Club Apartments
25 Golf View Dr
Newark, DE 19702
2-3 Br $1,420-$2,070 3.9 mi
-
Valley Stream Village Townhomes
100 N Barrett Ln
Newark, DE 19702
2-4 Br $2,000-$3,595 6.2 mi
-
PARQ at the Square
1303 Delaware Ave
Wilmington, DE 19806
2-3 Br $1,825-$2,755 6.4 mi
-
The Falls
200 Mill Rd
Wilmington, DE 19806
2-3 Br $2,780-$4,200 6.5 mi
-
Aspen Run
2102 Ashkirk Dr
Newark, DE 19702
2 Br $1,495-$1,695 8.7 mi
Walden Townhomes has two to three bedrooms with rent ranges from $2,195/mo. to $2,875/mo.
You can take a virtual tour of Walden Townhomes on Apartments.com.
What Are Walk Score®, Transit Score®, and Bike Score® Ratings?
Walk Score® measures the walkability of any address. Transit Score® measures access to public transit. Bike Score® measures the bikeability of any address.
What is a Sound Score Rating?
A Sound Score Rating aggregates noise caused by vehicle traffic, airplane traffic and local sources









