Walker Mill Apartments
1900 Rochelle Ave,
Forestville,
MD
20747

-
Monthly Rent
$1,285 - $1,960
-
Bedrooms
1 - 3 bd
-
Bathrooms
1 ba
-
Square Feet
670 - 1,060 sq ft

Pricing & Floor Plans
-
Unit 40-512price $1,285square feet 670availibility Now
-
Unit 18-112price $1,415square feet 670availibility Now
-
Unit 58-728price $1,415square feet 670availibility Now
-
Unit 19-1837price $1,285square feet 738availibility Now
-
Unit 36-1128price $1,425square feet 738availibility Now
-
Unit 62-828price $1,425square feet 738availibility Now
-
Unit 66-932price $1,340square feet 750availibility Now
-
Unit 62-832price $1,545square feet 750availibility Now
-
Unit 04-1633price $1,545square feet 750availibility Now
-
Unit 50-321price $1,415square feet 838availibility Now
-
Unit 20-137price $1,415square feet 838availibility Now
-
Unit 18-124price $1,460square feet 838availibility Now
-
Unit 66-916price $1,435square feet 800availibility Now
-
Unit 58-716price $1,555square feet 800availibility Now
-
Unit 24-215price $1,555square feet 800availibility Now
-
Unit 56-723price $1,800square feet 973availibility Now
-
Unit 22-214price $1,845square feet 973availibility Now
-
Unit 24-213price $1,915square feet 973availibility Now
-
Unit 56-731price $1,960square feet 1,060availibility Mar 7
-
Unit 40-512price $1,285square feet 670availibility Now
-
Unit 18-112price $1,415square feet 670availibility Now
-
Unit 58-728price $1,415square feet 670availibility Now
-
Unit 19-1837price $1,285square feet 738availibility Now
-
Unit 36-1128price $1,425square feet 738availibility Now
-
Unit 62-828price $1,425square feet 738availibility Now
-
Unit 66-932price $1,340square feet 750availibility Now
-
Unit 62-832price $1,545square feet 750availibility Now
-
Unit 04-1633price $1,545square feet 750availibility Now
-
Unit 50-321price $1,415square feet 838availibility Now
-
Unit 20-137price $1,415square feet 838availibility Now
-
Unit 18-124price $1,460square feet 838availibility Now
-
Unit 66-916price $1,435square feet 800availibility Now
-
Unit 58-716price $1,555square feet 800availibility Now
-
Unit 24-215price $1,555square feet 800availibility Now
-
Unit 56-723price $1,800square feet 973availibility Now
-
Unit 22-214price $1,845square feet 973availibility Now
-
Unit 24-213price $1,915square feet 973availibility Now
-
Unit 56-731price $1,960square feet 1,060availibility Mar 7
About Walker Mill Apartments
Modern. Intimate. Elegant. Welcome to Walker Mill Apartments! Ideally located just outside Washington, DC, our community is tailored for your busy lifestyle. Were close to Downtown, with good eats, convenient shopping attractions, and plenty of upscale comforts waiting at home. Move into our apartments in District Heights, MD, and experience the lifestyle you deserve!
Walker Mill Apartments is an apartment community located in Prince George's County and the 20747 ZIP Code. This area is served by the Prince George's County Public Schools attendance zone.
Unique Features
- Air Conditioner
- Carpeting
- Efficient Appliances
- Patio/Balcony
- Large Closets
- Off Street Parking
- Ceiling Fan
Community Amenities
Pool
Laundry Facilities
Playground
Property Manager on Site
- Laundry Facilities
- Maintenance on site
- Property Manager on Site
- Renters Insurance Program
- Walk-Up
- Pool
- Playground
- Dog Park
Apartment Features
Washer/Dryer
Air Conditioning
Dishwasher
High Speed Internet Access
Hardwood Floors
Walk-In Closets
Refrigerator
Tub/Shower
Highlights
- High Speed Internet Access
- Washer/Dryer
- Air Conditioning
- Heating
- Ceiling Fans
- Smoke Free
- Cable Ready
- Tub/Shower
Kitchen Features & Appliances
- Dishwasher
- Disposal
- Stainless Steel Appliances
- Pantry
- Kitchen
- Oven
- Range
- Refrigerator
- Freezer
- Instant Hot Water
Model Details
- Hardwood Floors
- Carpet
- Tile Floors
- Vinyl Flooring
- Dining Room
- Walk-In Closets
- Linen Closet
- Balcony
- Patio
Fees and Policies
The fees below are based on community-supplied data and may exclude additional fees and utilities.
- One-Time Move-In Fees
-
Application Fee$35
- Dogs Allowed
-
Monthly pet rent$35
-
One time Fee$250
-
Pet deposit$0
-
Weight limit25 lb
-
Pet Limit2
- Cats Allowed
-
Monthly pet rent$35
-
One time Fee$250
-
Pet deposit$0
-
Weight limit--
-
Pet Limit2
- Parking
-
Surface LotParking Available--1 Max
Details
Lease Options
-
None
-
Short term lease
Property Information
-
Built in 1963
-
366 units/3 stories
 This Property
This Property
 Available Property
Available Property
- Laundry Facilities
- Maintenance on site
- Property Manager on Site
- Renters Insurance Program
- Walk-Up
- Dog Park
- Pool
- Playground
- Air Conditioner
- Carpeting
- Efficient Appliances
- Patio/Balcony
- Large Closets
- Off Street Parking
- Ceiling Fan
- High Speed Internet Access
- Washer/Dryer
- Air Conditioning
- Heating
- Ceiling Fans
- Smoke Free
- Cable Ready
- Tub/Shower
- Dishwasher
- Disposal
- Stainless Steel Appliances
- Pantry
- Kitchen
- Oven
- Range
- Refrigerator
- Freezer
- Instant Hot Water
- Hardwood Floors
- Carpet
- Tile Floors
- Vinyl Flooring
- Dining Room
- Walk-In Closets
- Linen Closet
- Balcony
- Patio
| Monday | 8:30am - 5pm |
|---|---|
| Tuesday | 8:30am - 5pm |
| Wednesday | 8:30am - 5pm |
| Thursday | 8:30am - 5pm |
| Friday | 8:30am - 5pm |
| Saturday | Closed |
| Sunday | Closed |
Walker Mill, a suburban neighborhood located in Capitol Hills, Maryland, is a culturally diverse area. As you walk down its streets, the charming row houses on both sides of its wide streets stand out. There are more affordable low-lying apartments for rent as well. Bordered by Coral Hills to the west, District Heights to the south, Pepper Mill Village to the north, and Largo to the east, Walker Mills proximity to Downtown DC makes it a convenient neighborhood to raise a family. The area itself is less dense than the communities to the northwest, making it perfect for renters who want a little more peace and quiet while still being close to Capitol Hill.
Learn more about living in Walker Mill| Colleges & Universities | Distance | ||
|---|---|---|---|
| Colleges & Universities | Distance | ||
| Drive: | 11 min | 6.4 mi | |
| Drive: | 12 min | 7.2 mi | |
| Drive: | 15 min | 7.6 mi | |
| Drive: | 16 min | 8.6 mi |
Transportation options available in Forestville include Addison Road-Seat Pleasant, located 1.9 miles from Walker Mill Apartments. Walker Mill Apartments is near Ronald Reagan Washington Ntl, located 12.3 miles or 23 minutes away, and Baltimore/Washington International Thurgood Marshall, located 30.9 miles or 46 minutes away.
| Transit / Subway | Distance | ||
|---|---|---|---|
| Transit / Subway | Distance | ||
|
|
Drive: | 3 min | 1.9 mi |
| Drive: | 5 min | 2.5 mi | |
|
|
Drive: | 8 min | 3.0 mi |
|
|
Drive: | 8 min | 4.5 mi |
|
|
Drive: | 12 min | 5.9 mi |
| Commuter Rail | Distance | ||
|---|---|---|---|
| Commuter Rail | Distance | ||
|
|
Drive: | 15 min | 8.0 mi |
|
|
Drive: | 15 min | 8.2 mi |
|
|
Drive: | 17 min | 8.7 mi |
| Drive: | 20 min | 9.9 mi | |
|
|
Drive: | 17 min | 10.1 mi |
| Airports | Distance | ||
|---|---|---|---|
| Airports | Distance | ||
|
Ronald Reagan Washington Ntl
|
Drive: | 23 min | 12.3 mi |
|
Baltimore/Washington International Thurgood Marshall
|
Drive: | 46 min | 30.9 mi |
Time and distance from Walker Mill Apartments.
| Shopping Centers | Distance | ||
|---|---|---|---|
| Shopping Centers | Distance | ||
| Walk: | 6 min | 0.3 mi | |
| Walk: | 9 min | 0.5 mi | |
| Walk: | 14 min | 0.8 mi |
| Parks and Recreation | Distance | ||
|---|---|---|---|
| Parks and Recreation | Distance | ||
|
Walker Mill Regional Park
|
Drive: | 3 min | 1.8 mi |
|
Suitland Bog
|
Drive: | 7 min | 3.3 mi |
|
Fort Dupont Park
|
Drive: | 9 min | 4.4 mi |
|
Oxon Cove Park
|
Drive: | 11 min | 5.4 mi |
|
Kingman and Heritage Island Park
|
Drive: | 11 min | 5.8 mi |
| Hospitals | Distance | ||
|---|---|---|---|
| Hospitals | Distance | ||
| Drive: | 12 min | 6.1 mi | |
| Drive: | 13 min | 6.3 mi | |
| Drive: | 18 min | 9.0 mi |
| Military Bases | Distance | ||
|---|---|---|---|
| Military Bases | Distance | ||
| Drive: | 11 min | 5.2 mi | |
| Drive: | 14 min | 7.1 mi |
Property Ratings at Walker Mill Apartments
I have not had any air in my apartment for days and there is no urgency from maintenance to repair it. It’s the middle of July and I have no AC. Today marks the third day that I’ve run back and forth to the leasing office and they’re not even there an hour before they’re supposed to close! I’m moving this Fall, i can’t stay here another year. DO NOT MOVE HERE they don’t answer the phone! I dare you to call right now and see if they answer.
I am on my second year here. Office is very rude!! There are mice and roaches!! You put in for seek and seal or maintenance you have to find them or do it your self. The only time they will contact you is if they think your rent will be late. The mice come out the walls in your closet, under your carpet in your rooms, behind your appliances, where your pipes come out walls under your sink. They don't have pest control come on a regular. I have had my apartment broken into, car window broken out, and packages stolen. They don't care. They don't even have the apartment security cameras working, it's a front!! When apartments were getting broken into they didn't warn their renters until it happened to 3 and they said in the neighborhood not in the complex. They don't have security patrol like they say either. The only good thing is I do have good neighbors in my building for most part!!
Mice! Roaches! Uneven floors! Poor communication! You have to find Maintenance on your own to ask them to fix things. There are holes in walls which allows air from outside in! It’s just bad!
I applied for an apartment here about over a month ago and still haven’t heard anything after they’ve ask me to send them certain documents to finish the approval. This is a sign and I’m gonna follow it and keep looking else where
I have been a resident for two years and honestly overall it has been bad. I hate moving and that’s the single reason why I still here. It’s a lot, I don’t even know where to start from. From the first week I moved in, all my ordered furniture Were stolen. My neighbor had to advise me to use my office address for my packages. How sad. I complained to the leasing office and the staff suggested the same thing, again how sad. If I had a order a package I needed urgently, I’d have to stay in the living room during the day to hear the mail person knock... because even if I wasted 5 mins my package would be gone. The laundry room is always a mess. We were given keys to access it, but the door is broken and people go in to snook week and sometimes sleeps overnight in there. The hot water goes off frequently and it’s been fixed so many times but temporarily because it goes off all the time. Imagine trying to get ready for work and you don’t have hot water. This has made me late on so many occasions. The walls are so thin so you can literally hear everything going on upstairs. I had to buy ear plugs and have had to adjust to this for the past two years. The building is always dirty from young boys smoking weed and eating on the staircase. The management has written about it severally but nothing has changed. If you want a quiet and peaceful home. Honestly This isn’t a place for you. I never write reviews and I never read them. But I did wish someone had given me a warning before hand.
Walker Mills apartments are spacious that is true but there is a need for great improvement to make resident feel secure 200%. There are a lot of things that need a great deal of attention and i wish the management could look at it with a sense of Urgency. Not sure if they read the reviews about their business, i hope they do. So it takes times for them to make repairs, lot of time, it is annoying. Others have mentioned the parking that is messy, yes it is very messy. You live there but you can't park if you come home at 7 pm? people have taken the parking and they do Not live there. They do not have stickers but those cars are there daily, they don't even move. There is no towing which is unfair to those who pay to live there and must have a parking spot reserved even. When you come home you gotta speed up in hope to get a parking close to your apartment because non resident cars occupied all the space. I have been here 2 years already and my patience is running out. Again these are nice apartments but the management is not following its own rules, make the residents happy. They do have a family like attention with kids here and there but the comfort of the resident must always be on top of your priorities.
The management team is ok at times. They do things at their own pace. They inconvenience you a lot with there notices. They play them on doors the day before anything happens. The time frame is always 9 to 5 so while your getting home from work it’s still going on. I had to call for 2 weeks straight about a mouse in my unit. They did nothing. I had to get traps and catch it myself. The apartment units themselves are nice but parking is horrible. I don’t recommend them at all. Save you time and money.
I leaved there for 5 years new management took over last year and they refuse to fix any repairs in the apartments, You don't see any maintenance staff around, nothing gets done, The new management company Hudson and Gates came on board and upgrade a few apartments just the ones that where vacate and the apartments that people where living in they did nothing to upgrade them, They upgraded the landscaping on the property but that is all they did. When tenants would call and complain about things needing repairs they would not fix them. One incident occurred when a tenants garbage disposal went out and they came and removed it and never replaced it. Than this year they decided to be selective about whose rent they wanted to go up on some 35.00 extra and other 300. and 400. dollars more for rent and told tenants it was not up for negotiations. I do not recommend anyone to move on this property, very unprofessional and they could careless about there tenants. Do not move here if you are looking to move some where nice, this is not the place.
I have lived here for 2 years. And they have changed management companies. The first one didn't have any money to fix anything and the new company will not fix anything. I have complained and wrote letters no one cares. They just want your money. My vanity in my bathroom is falling apart from mildew, the space under the kitchen sink has falling because of mildew. My socket don't work in my dinning room, they have shorts in them, we have to turn of the circuit breaker in order to change the light bulbs in the dining room or you will be shocked. My bathroom has a door handle for one of the knobs in the shower. both closets have mold growing in them from the terrible pipes leaking. Don't move here its not worth the money they are charging. And remember this summer the boys drowned at the pool. Yes that was this property because the life guard could not swim or do CPR. A couple of months before that the girl got shot and ran into the building and stirred up all types of bugs in the back of the complex. One other building caught on fire because the maintenance man have no clue how to fix anything. And they steal and eat your food when they come in your house and you not home. There are 2 washers and dryers in every other building but they are awful only make work at a time. the complex it awful. Save your self and children. Don't do it.
It's clean on the outside rat infested on the inside roaches mold and more you have to call twenty times to get something done! Maintenance sucks sleeping with the residence when they should be making repairs three people have been murder so far on this property last one 5/21/2016. Oven don't work no hot water most of the time. I hate it here just didn't have a choice at the time if you have one don't move here!! And everything that wasn't done when we did our move in still have not been done today! Needs new management because they suck!!!!!!
I wouldnt. Dear or recommend anyone to these apartment ..new mangement or not the sucks i moved in august and im out in december
Where is perfect for getting to work, which I can literally walk across the street, plenty of light, very cozy feeling even living on the bottom floor, a great pool area, cookout area for family and their friends, and I can walk either left or right to nearby stores. I can say I have enjoyed living in my home, still.
Walker Mill Apartments formally known as Recency Square Apartments were really lacks with their care of the ground and apartments when I moved in 1 year ago. Since December 2014 new management has taken over and much welcomed changes are taking place. Renovation to the outside, HVAC system, laundry rooms, 24 hr security & police prescience and reasonable rental rates. It's a great feeling seeing positive change where you live!
You May Also Like
Walker Mill Apartments has one to three bedrooms with rent ranges from $1,285/mo. to $1,960/mo.
Yes, to view the floor plan in person, please schedule a personal tour.
Walker Mill Apartments is in Walker Mill in the city of Forestville. Here you’ll find three shopping centers within 0.8 mile of the property. Five parks are within 5.8 miles, including Walker Mill Regional Park, Suitland Bog, and Fort Dupont Park.
Similar Rentals Nearby
What Are Walk Score®, Transit Score®, and Bike Score® Ratings?
Walk Score® measures the walkability of any address. Transit Score® measures access to public transit. Bike Score® measures the bikeability of any address.
What is a Sound Score Rating?
A Sound Score Rating aggregates noise caused by vehicle traffic, airplane traffic and local sources
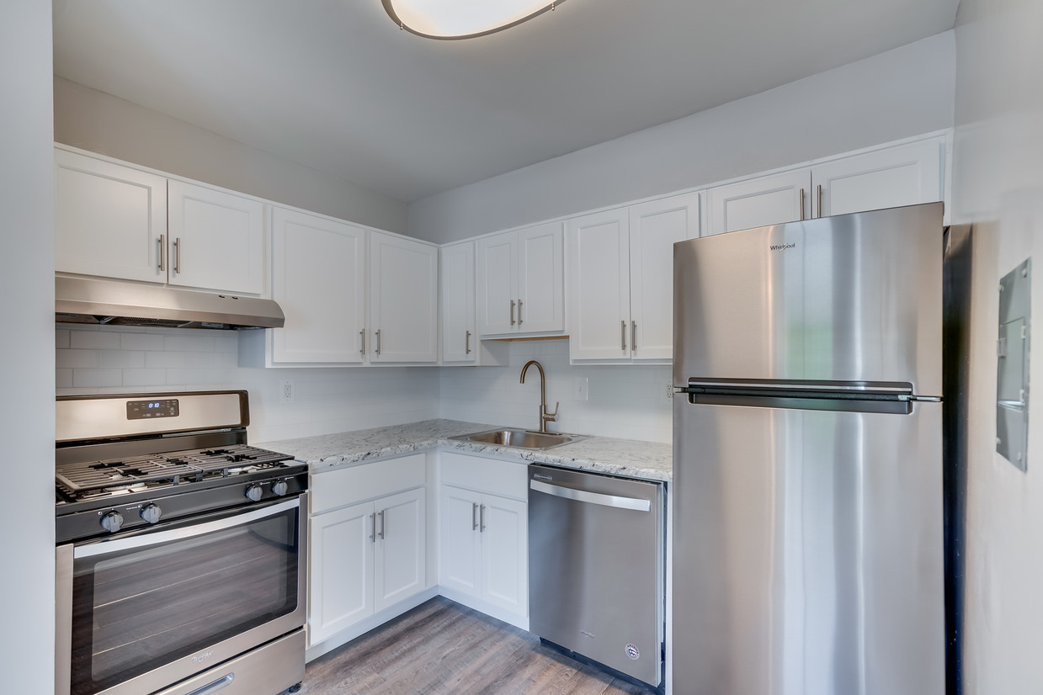
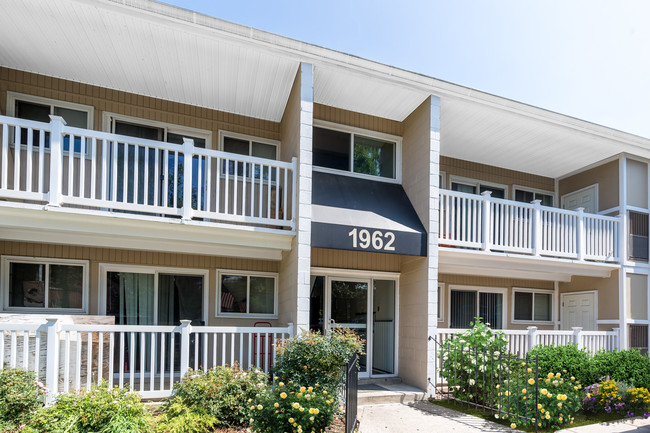



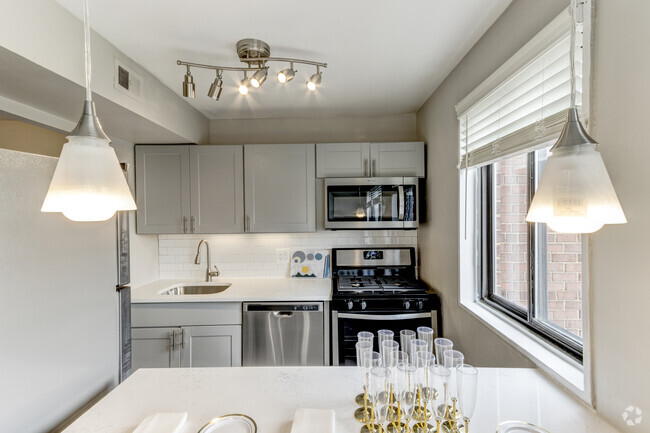

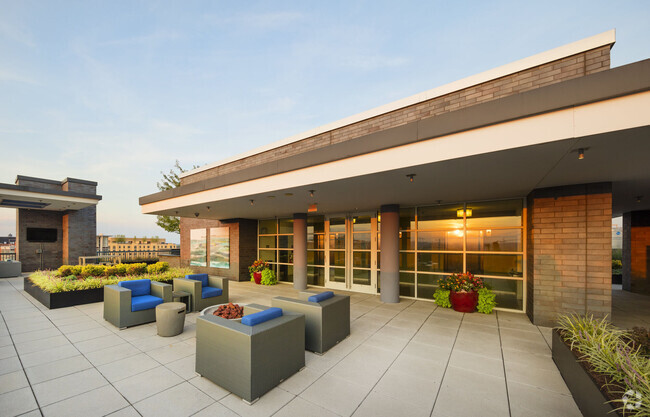

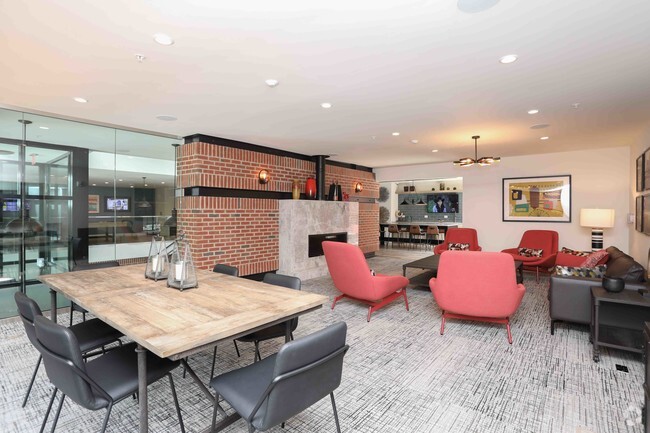
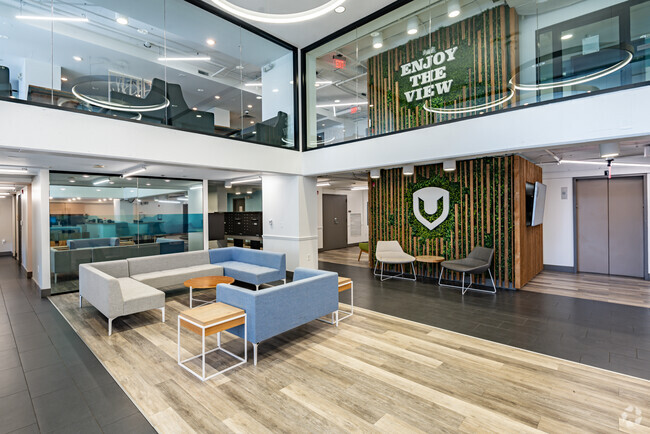
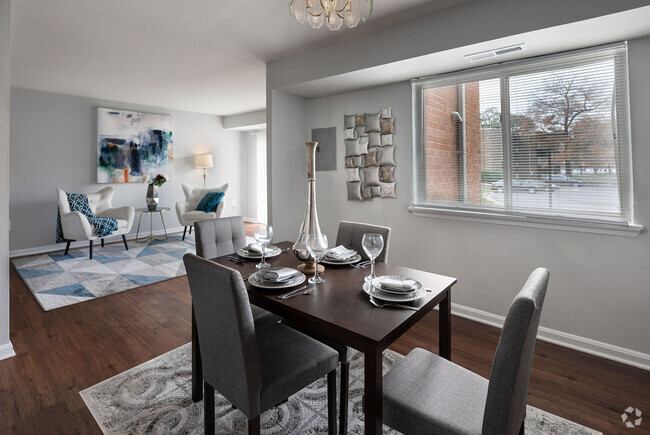

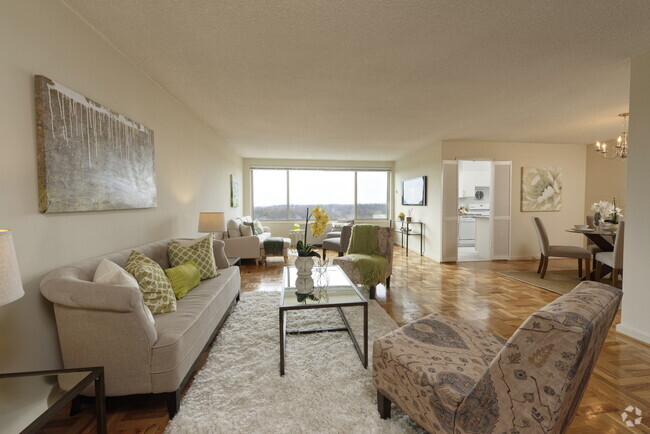
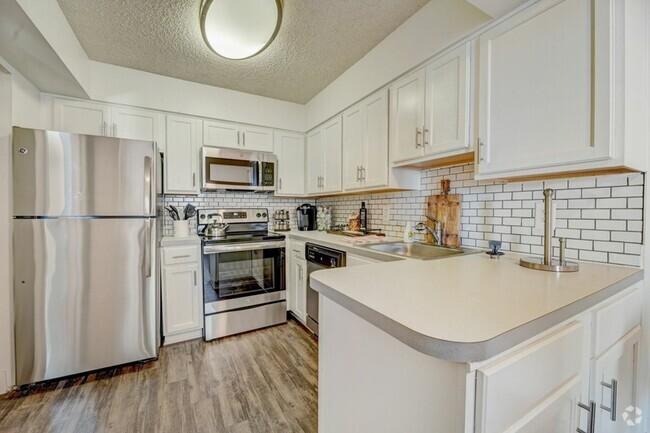
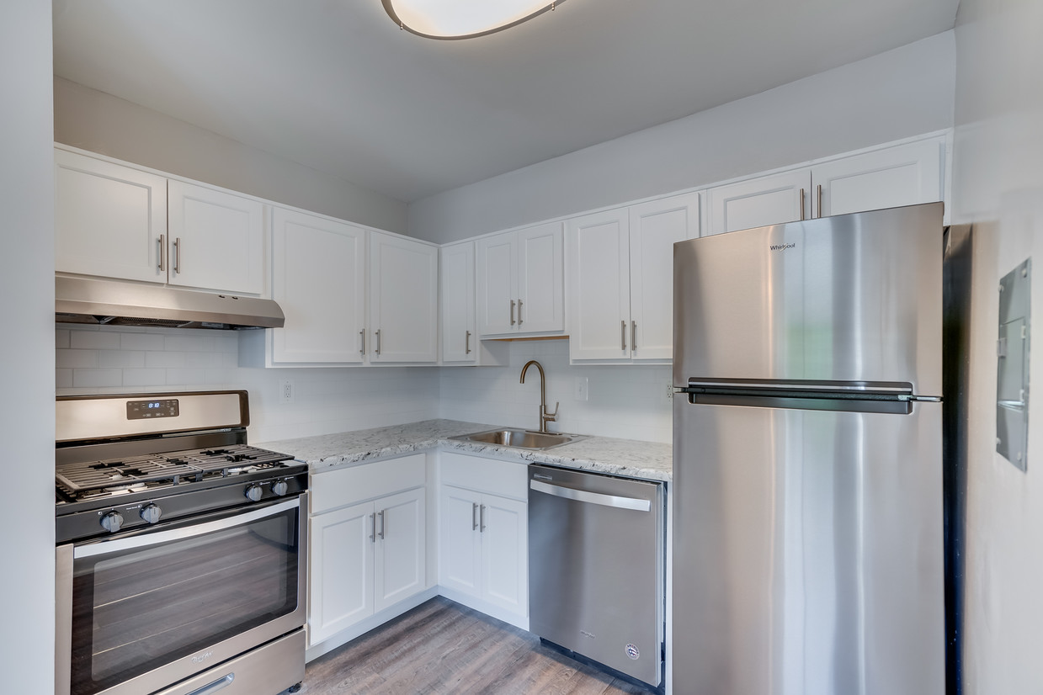
Responded To This Review