-
Monthly Rent
$1,182 - $1,829
-
Bedrooms
1 - 4 bd
-
Bathrooms
1 - 2 ba
-
Square Feet
730 - 1,347 sq ft
Pricing & Floor Plans
-
Unit 4215price $1,182square feet 730availibility Now
-
Unit 4301price $1,182square feet 730availibility Apr 21
-
Unit 4115price $1,182square feet 730availibility Now
-
Unit 3111price $1,182square feet 730availibility Now
-
Unit 5101price $1,182square feet 730availibility Jun 1
-
Unit 4305price $1,419square feet 940availibility Now
-
Unit 6312price $1,419square feet 924availibility Now
-
Unit 4107price $1,419square feet 924availibility Now
-
Unit 4307price $1,419square feet 924availibility Apr 23
-
Unit 3105price $1,419square feet 940availibility Now
-
Unit 3209price $1,640square feet 1,213availibility Now
-
Unit 3210price $1,640square feet 1,213availibility Now
-
Unit 3212price $1,640square feet 1,213availibility Now
-
Unit 3202price $1,640square feet 1,213availibility Now
-
Unit 3407price $1,829square feet 1,347availibility Now
-
Unit 6109price $1,829square feet 1,347availibility Jun 1
-
Unit 4215price $1,182square feet 730availibility Now
-
Unit 4301price $1,182square feet 730availibility Apr 21
-
Unit 4115price $1,182square feet 730availibility Now
-
Unit 3111price $1,182square feet 730availibility Now
-
Unit 5101price $1,182square feet 730availibility Jun 1
-
Unit 4305price $1,419square feet 940availibility Now
-
Unit 6312price $1,419square feet 924availibility Now
-
Unit 4107price $1,419square feet 924availibility Now
-
Unit 4307price $1,419square feet 924availibility Apr 23
-
Unit 3105price $1,419square feet 940availibility Now
-
Unit 3209price $1,640square feet 1,213availibility Now
-
Unit 3210price $1,640square feet 1,213availibility Now
-
Unit 3212price $1,640square feet 1,213availibility Now
-
Unit 3202price $1,640square feet 1,213availibility Now
-
Unit 3407price $1,829square feet 1,347availibility Now
-
Unit 6109price $1,829square feet 1,347availibility Jun 1
About Waterview Crossing
Discover affordable living at its best at Waterview Crossing in Anna, Texas, with a touch of luxury and modern-day conveniences. Our community features an expansive fitness studio, a relaxing pool, a craft room and more! Choose from our spacious one, two, three, and four-bedroom floor plans, each boasting 9-foot ceilings, granite countertops, kitchen islands, oval soaking tubs, and in-home washers and dryers. Embrace a lifestyle of comfort and sophistication at Waterview Crossing. Income restrictions apply. Contact the leasing team to find out if you qualify.
Waterview Crossing is an apartment community located in Collin County and the 75409 ZIP Code. This area is served by the Anna Independent attendance zone.
Unique Features
- Elevator in all Buildings
- Water Included
- Chef-Inspired Kitchens with Granite Countertops
- Double Vanity*
- Energy Star Stainless Appliances
- Kitchen Pantries
- Oversized Walk-in Closets
- Ceiling Fans in Living & Bedrooms
- Smart Locks and Thermostats
- Covered Parking Included*
- Pet Friendly
- Serene Pond with Water Feature
- Washer & Dryer Included
- Hardwood-style Flooring
- Linen Closets*
- Additional Storage*
- Communal Entertainment Kitchen
- DIY Arts and Crafts Room
- Large Kitchen Island
- Large Private Patios & Balconies
- Two Playgrounds
- USB Charging Outlets
- 9 Ceiling Heights
- Barbeque Grills
- Open Concept 1, 2, 3, & 4 -Bedroom Floor Plans
Community Amenities
Pool
Fitness Center
Elevator
Playground
- Package Service
- Controlled Access
- Maintenance on site
- Property Manager on Site
- Key Fob Entry
- Elevator
- Business Center
- Clubhouse
- Lounge
- Conference Rooms
- Fitness Center
- Pool
- Playground
- Gated
- Grill
- Pond
Apartment Features
Washer/Dryer
Air Conditioning
Dishwasher
Walk-In Closets
Island Kitchen
Granite Countertops
Refrigerator
Tub/Shower
Highlights
- Washer/Dryer
- Air Conditioning
- Ceiling Fans
- Double Vanities
- Tub/Shower
Kitchen Features & Appliances
- Dishwasher
- Disposal
- Ice Maker
- Granite Countertops
- Pantry
- Island Kitchen
- Kitchen
- Oven
- Refrigerator
- Freezer
Model Details
- Carpet
- Walk-In Closets
- Linen Closet
- Window Coverings
- Balcony
- Patio
- Porch
- Lawn
Fees and Policies
The fees below are based on community-supplied data and may exclude additional fees and utilities.
- One-Time Move-In Fees
-
Administrative Fee$6
-
Application Fee$13
- Dogs Allowed
-
Monthly pet rent$15
-
One time Fee$250
-
Pet deposit$0
-
Pet Limit2
- Cats Allowed
-
Monthly pet rent$15
-
One time Fee$250
-
Pet deposit$0
-
Pet Limit2
- Parking
-
Other--
Details
Utilities Included
-
Water
-
Trash Removal
-
Sewer
Lease Options
-
12
Property Information
-
Built in 2025
-
300 units/4 stories
Income Restrictions
How To Qualify
- Package Service
- Controlled Access
- Maintenance on site
- Property Manager on Site
- Key Fob Entry
- Elevator
- Business Center
- Clubhouse
- Lounge
- Conference Rooms
- Gated
- Grill
- Pond
- Fitness Center
- Pool
- Playground
- Elevator in all Buildings
- Water Included
- Chef-Inspired Kitchens with Granite Countertops
- Double Vanity*
- Energy Star Stainless Appliances
- Kitchen Pantries
- Oversized Walk-in Closets
- Ceiling Fans in Living & Bedrooms
- Smart Locks and Thermostats
- Covered Parking Included*
- Pet Friendly
- Serene Pond with Water Feature
- Washer & Dryer Included
- Hardwood-style Flooring
- Linen Closets*
- Additional Storage*
- Communal Entertainment Kitchen
- DIY Arts and Crafts Room
- Large Kitchen Island
- Large Private Patios & Balconies
- Two Playgrounds
- USB Charging Outlets
- 9 Ceiling Heights
- Barbeque Grills
- Open Concept 1, 2, 3, & 4 -Bedroom Floor Plans
- Washer/Dryer
- Air Conditioning
- Ceiling Fans
- Double Vanities
- Tub/Shower
- Dishwasher
- Disposal
- Ice Maker
- Granite Countertops
- Pantry
- Island Kitchen
- Kitchen
- Oven
- Refrigerator
- Freezer
- Carpet
- Walk-In Closets
- Linen Closet
- Window Coverings
- Balcony
- Patio
- Porch
- Lawn
| Monday | 9am - 6pm |
|---|---|
| Tuesday | 9am - 6pm |
| Wednesday | 9am - 6pm |
| Thursday | 9am - 6pm |
| Friday | 9am - 6pm |
| Saturday | 10am - 5pm |
| Sunday | Closed |
The small city of Anna is a suburban community located about 45 miles north of Dallas. The city’s location right on the edge of the Dallas metroplex, where the suburbs begin fading into the countryside, has helped make Anna a popular choice for urban commuters seeking a more pastoral home environment.
The local dining scene features a number of quaint-locally-owned coffee shops, diners, and barbecue joints, mainly near the corner of Powell and 4th. Natural Springs Park near the center of town serves as a relaxing destination when the weather is nice, with trails and ponds creating a perfect venue for spending quality time outdoors.
Learn more about living in Anna| Colleges & Universities | Distance | ||
|---|---|---|---|
| Colleges & Universities | Distance | ||
| Drive: | 17 min | 12.0 mi | |
| Drive: | 21 min | 15.9 mi | |
| Drive: | 28 min | 20.7 mi | |
| Drive: | 35 min | 26.3 mi |
 The GreatSchools Rating helps parents compare schools within a state based on a variety of school quality indicators and provides a helpful picture of how effectively each school serves all of its students. Ratings are on a scale of 1 (below average) to 10 (above average) and can include test scores, college readiness, academic progress, advanced courses, equity, discipline and attendance data. We also advise parents to visit schools, consider other information on school performance and programs, and consider family needs as part of the school selection process.
The GreatSchools Rating helps parents compare schools within a state based on a variety of school quality indicators and provides a helpful picture of how effectively each school serves all of its students. Ratings are on a scale of 1 (below average) to 10 (above average) and can include test scores, college readiness, academic progress, advanced courses, equity, discipline and attendance data. We also advise parents to visit schools, consider other information on school performance and programs, and consider family needs as part of the school selection process.
View GreatSchools Rating Methodology
Transportation options available in Anna include Parker Rd, located 25.5 miles from Waterview Crossing.
| Transit / Subway | Distance | ||
|---|---|---|---|
| Transit / Subway | Distance | ||
|
|
Drive: | 32 min | 25.5 mi |
|
|
Drive: | 32 min | 26.7 mi |
|
|
Drive: | 34 min | 28.3 mi |
|
|
Drive: | 35 min | 30.0 mi |
|
|
Drive: | 37 min | 31.0 mi |
| Commuter Rail | Distance | ||
|---|---|---|---|
| Commuter Rail | Distance | ||
| Drive: | 45 min | 37.3 mi | |
| Drive: | 47 min | 38.2 mi | |
|
|
Drive: | 49 min | 39.6 mi |
| Drive: | 57 min | 42.0 mi | |
| Drive: | 51 min | 42.2 mi |
Time and distance from Waterview Crossing.
| Shopping Centers | Distance | ||
|---|---|---|---|
| Shopping Centers | Distance | ||
| Walk: | 12 min | 0.6 mi | |
| Walk: | 14 min | 0.8 mi | |
| Walk: | 14 min | 0.8 mi |
| Military Bases | Distance | ||
|---|---|---|---|
| Military Bases | Distance | ||
| Drive: | 68 min | 56.5 mi |
Waterview Crossing Photos
-
Waterview Crossing
-
4BR, 2BA - 1,347SF
-
living room
-
-
-
-
bedroom
-
-
Nearby Apartments
Within 50 Miles of Waterview Crossing
View More Communities-
The Edison - Dallas, TX
9959 Adleta Blvd
Dallas, TX 75243
1-2 Br $847-$2,982 31.7 mi
-
Tides on Larga
3330 Webb Chapel Ext
Dallas, TX 75220
1-2 Br $843-$1,699 37.6 mi
-
4110 Fairmount
4110 Fairmount St
Dallas, TX 75219
1-2 Br $1,675-$8,069 39.8 mi
-
Jefferson Northlake
4700 State Highway 114
Northlake, TX 76262
1-3 Br $1,386-$3,926 46.4 mi
-
NeuRock of Meadow Green
3001 E Avenue K
Grand Prairie, TX 75050
1-2 Br $1,110-$1,784 48.7 mi
-
Tides at Eastchase
8900 Randoll Mill Rd
Fort Worth, TX 76120
1-3 Br $881-$1,873 53.3 mi
Waterview Crossing has one to four bedrooms with rent ranges from $1,182/mo. to $1,829/mo.
You can take a virtual tour of Waterview Crossing on Apartments.com.
What Are Walk Score®, Transit Score®, and Bike Score® Ratings?
Walk Score® measures the walkability of any address. Transit Score® measures access to public transit. Bike Score® measures the bikeability of any address.
What is a Sound Score Rating?
A Sound Score Rating aggregates noise caused by vehicle traffic, airplane traffic and local sources
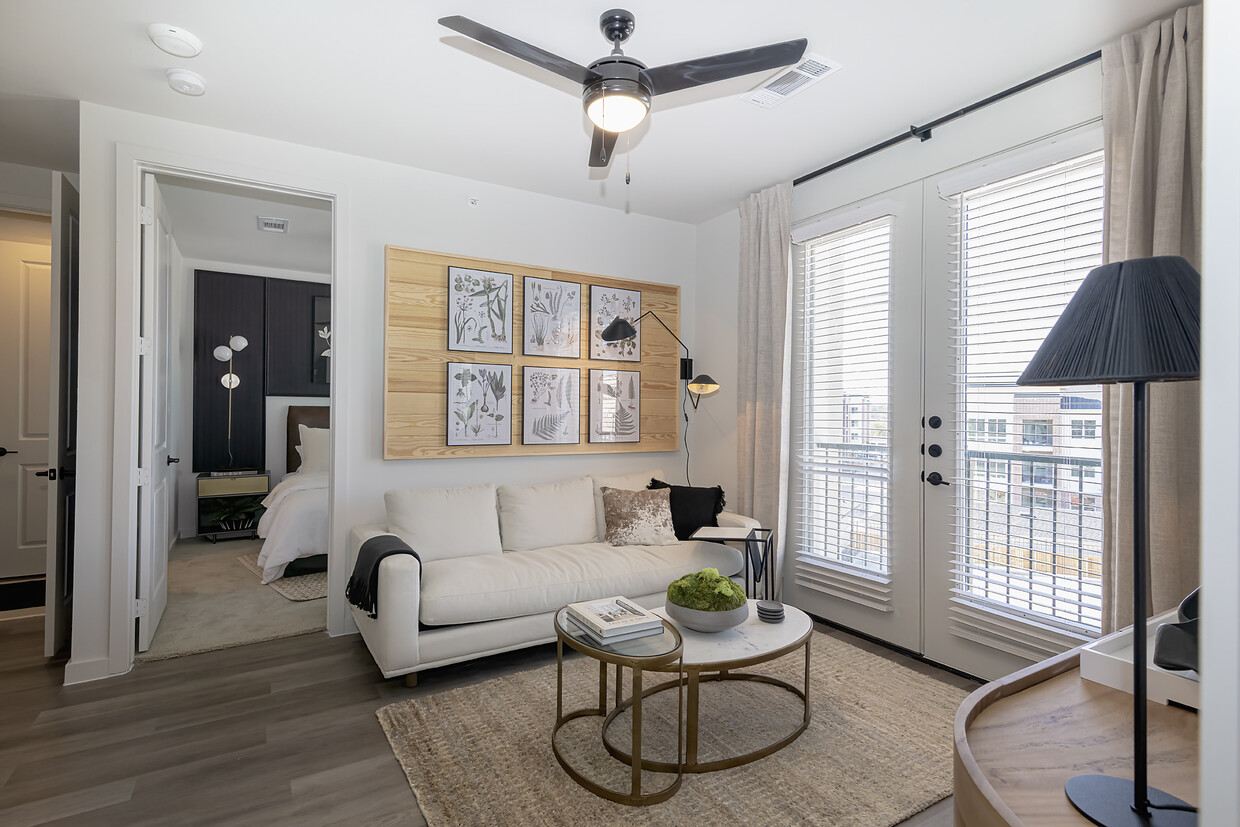
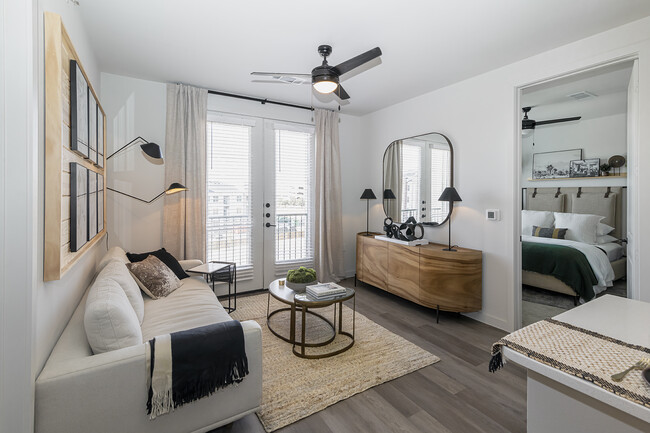
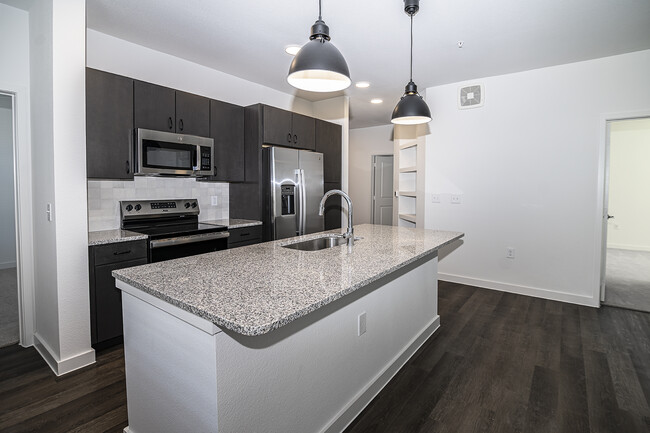
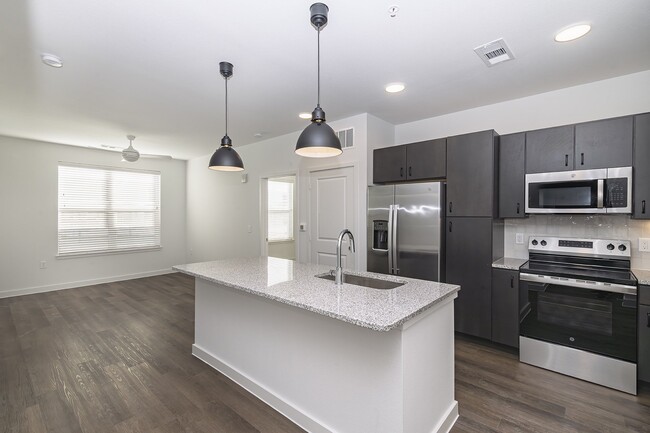

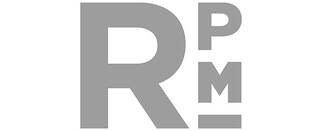


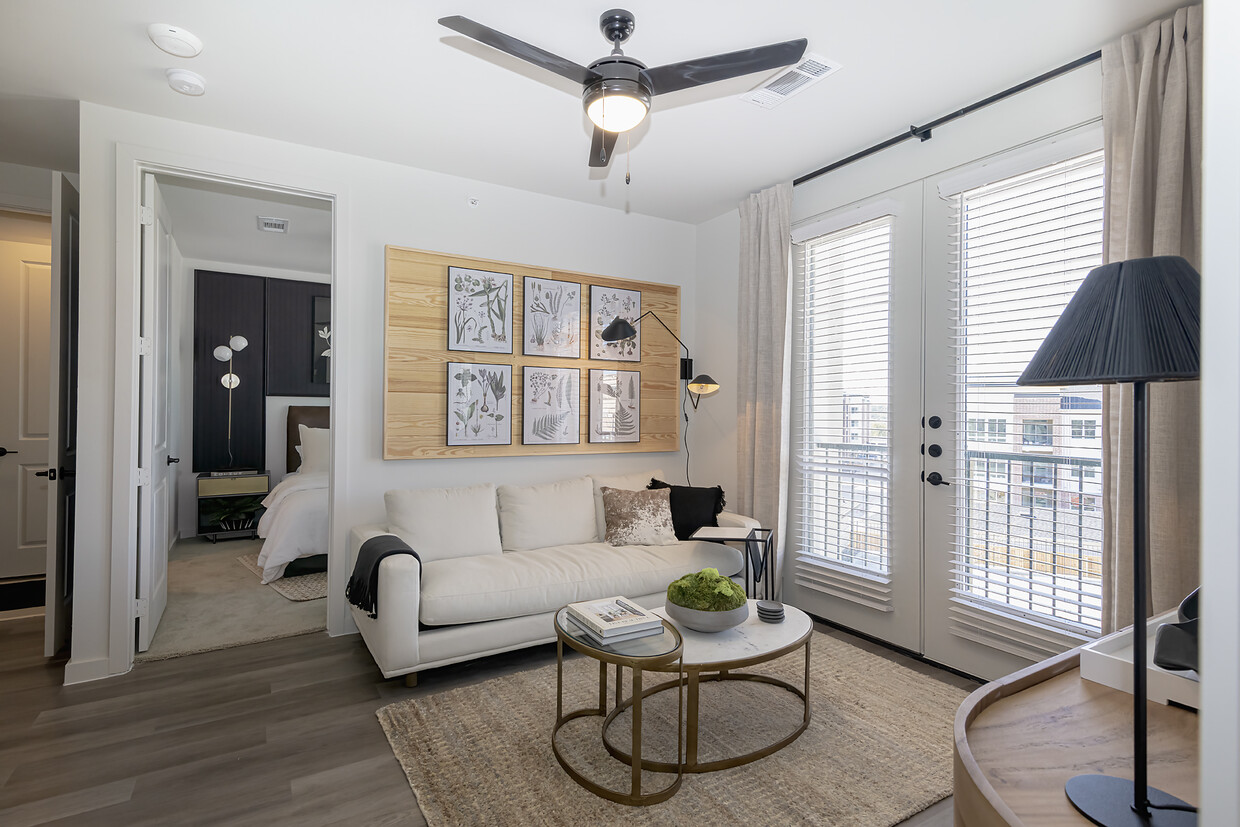
Responded To This Review