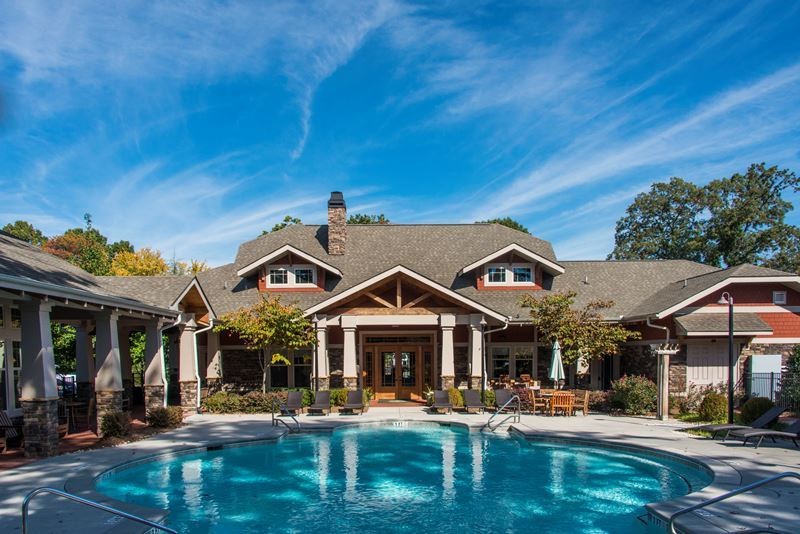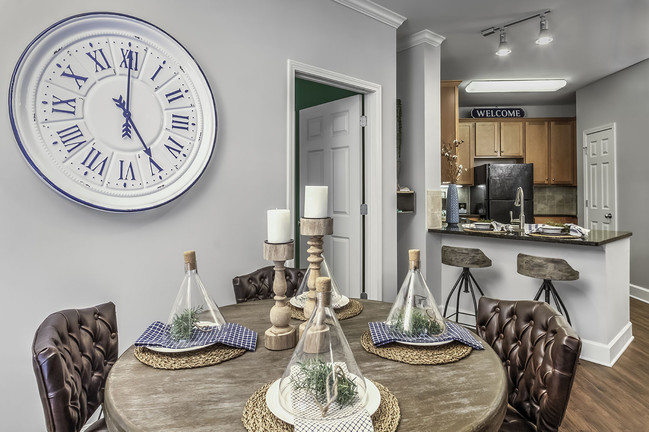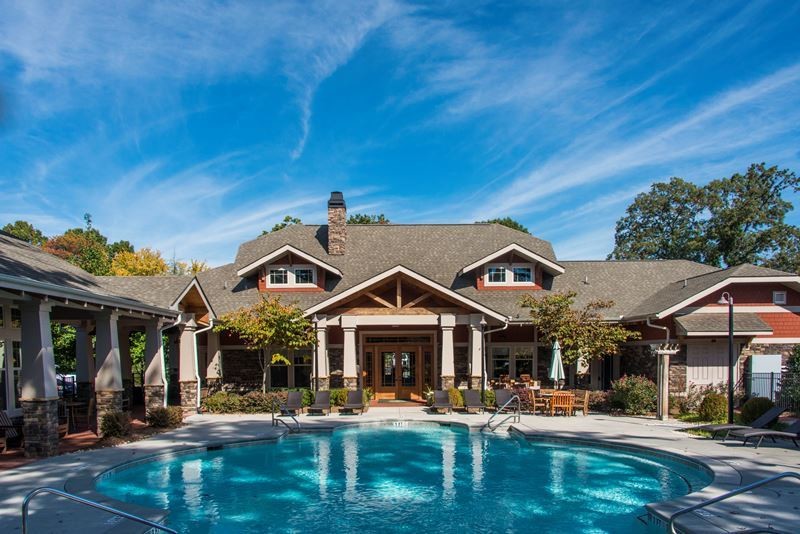-
Monthly Rent
$1,416 - $2,915
-
Bedrooms
Studio - 3 bd
-
Bathrooms
1 - 2 ba
-
Square Feet
543 - 1,669 sq ft
Set beautifully against the backdrop of the Blue Ridge Parkway, Weirbridge Village is a 280-unit Apartment Home Community that unites green space with modern conveniences. By designing in harmony with nature, the developer allowed the colors and shapes characteristic of the beauty of the area to be reflected in the architecture of the community. Weirbridge Village is an Energy Star Certified community, benefiting residents through energy cost savings, superior comfort, better soundproofing and increased efficiency. Our community is now open for in-person tours! We still offer the option of a virtual tour or a self-guided tour. Please feel free to contact us with questions on any of these options.
Pricing & Floor Plans
-
Unit 9207price $1,466square feet 543availibility Now
-
Unit 10206price $1,416square feet 543availibility May 8
-
Unit 2207price $1,446square feet 543availibility Jun 10
-
Unit 1202price $1,590square feet 909availibility Now
-
Unit 1302price $1,590square feet 909availibility Now
-
Unit 5203price $1,590square feet 909availibility Now
-
Unit 5407price $1,676square feet 971availibility Jun 4
-
Unit 8304price $1,995square feet 1,307availibility Now
-
Unit 3306price $1,890square feet 1,307availibility May 1
-
Unit 2104price $2,025square feet 1,307availibility May 3
-
Unit 10307price $2,005square feet 1,284availibility Now
-
Unit 1203price $2,005square feet 1,255availibility Now
-
Unit 10403price $2,055square feet 1,255availibility Now
-
Unit 4204price $2,160square feet 1,255availibility Jun 17
-
Unit 5204price $2,039square feet 1,307availibility Now
-
Unit 1401price $2,074square feet 1,307availibility May 16
-
Unit 4101price $2,870square feet 1,669availibility May 3
-
Unit 9308price $2,655square feet 1,669availibility May 8
-
Unit 8205price $2,915square feet 1,669availibility Jun 24
-
Unit 9207price $1,466square feet 543availibility Now
-
Unit 10206price $1,416square feet 543availibility May 8
-
Unit 2207price $1,446square feet 543availibility Jun 10
-
Unit 1202price $1,590square feet 909availibility Now
-
Unit 1302price $1,590square feet 909availibility Now
-
Unit 5203price $1,590square feet 909availibility Now
-
Unit 5407price $1,676square feet 971availibility Jun 4
-
Unit 8304price $1,995square feet 1,307availibility Now
-
Unit 3306price $1,890square feet 1,307availibility May 1
-
Unit 2104price $2,025square feet 1,307availibility May 3
-
Unit 10307price $2,005square feet 1,284availibility Now
-
Unit 1203price $2,005square feet 1,255availibility Now
-
Unit 10403price $2,055square feet 1,255availibility Now
-
Unit 4204price $2,160square feet 1,255availibility Jun 17
-
Unit 5204price $2,039square feet 1,307availibility Now
-
Unit 1401price $2,074square feet 1,307availibility May 16
-
Unit 4101price $2,870square feet 1,669availibility May 3
-
Unit 9308price $2,655square feet 1,669availibility May 8
-
Unit 8205price $2,915square feet 1,669availibility Jun 24
About Weirbridge Village
Set beautifully against the backdrop of the Blue Ridge Parkway, Weirbridge Village is a 280-unit Apartment Home Community that unites green space with modern conveniences. By designing in harmony with nature, the developer allowed the colors and shapes characteristic of the beauty of the area to be reflected in the architecture of the community. Weirbridge Village is an Energy Star Certified community, benefiting residents through energy cost savings, superior comfort, better soundproofing and increased efficiency. Our community is now open for in-person tours! We still offer the option of a virtual tour or a self-guided tour. Please feel free to contact us with questions on any of these options.
Weirbridge Village is an apartment community located in Buncombe County and the 28803 ZIP Code. This area is served by the Buncombe County Schools attendance zone.
Unique Features
- Barbecue Area
- Renter`s Insurance Program
- Stainless Appliance Package
- Top Floor Premium
- Vinyl Plank Flooring In Select Units
- Walk-in closets
- E-Payments
- Library
- Mountain view
- Plank Flooring-3Bedroom
- Smart Home
- Two-inch blinds throughout
- 10-Foot Ceilings In Select Units
- dishwasher
- English
- Guest Parking
- Parking Lot View
- Short Term Lease Available
- 9 foot ceilings
- BBQ/Grill
- Coffee Bar
- Courtyard
- Energy Efficient Appliances
- Fitness Programs
- Full-size washer/dryer
- Garden Tub
- Ice Maker
- microwave
- Modern Pendant Lighting
- Plank Flooring-2Bedroom
- Plank Floors
- Renovated Unit
- 10ft. Ceilings In Select Units
- Corner unit
- Energy Star Black Appliance including stove
- Garden tub in select units
- Mailboxes located in each residential buildings
- State of the art Clubhouse which features:Resort Style Pool and Cabana with Outdoor Kitch...
- A Street View
- A/C Units
- ADA
- Ceiling Fans in Bedrooms & Living Area
- Credit Card Payments
- LED Lighting
- Linen Closets
- Online Payment System
- Online Rent Payment
- Online Resident Services
- OnSiteManagement
- Party Room
- Resident social events
- 9-foot ceilings
- Cabinet Color Upgrade
- Key Fob Access
- Lake view
- Online Maintenance Portal
- On-Site Office
- Pet Friendly
- Plank Flooiring-Studio
- refrigerator
- Stackable Washer/Dryer Included
- Walk-in Shower
- Granite Kitchen Countertops in Select Units
- Plank Flooring-1Bedroom
- Wooded Views
Community Amenities
Pool
Fitness Center
Furnished Units Available
Elevator
Concierge
Clubhouse
Recycling
Business Center
Property Services
- Package Service
- Wi-Fi
- Maintenance on site
- Property Manager on Site
- Concierge
- 24 Hour Access
- Furnished Units Available
- Trash Pickup - Door to Door
- Recycling
- Renters Insurance Program
- Online Services
- Planned Social Activities
- Guest Apartment
- Pet Care
- Pet Play Area
- Pet Washing Station
- Car Wash Area
- Public Transportation
Shared Community
- Elevator
- Business Center
- Clubhouse
- Lounge
- Multi Use Room
- Breakfast/Coffee Concierge
- Storage Space
Fitness & Recreation
- Fitness Center
- Pool
- Walking/Biking Trails
Outdoor Features
- Cabana
- Courtyard
- Grill
- Picnic Area
- Pond
Apartment Features
Washer/Dryer
Air Conditioning
Dishwasher
Washer/Dryer Hookup
High Speed Internet Access
Walk-In Closets
Island Kitchen
Granite Countertops
Highlights
- High Speed Internet Access
- Washer/Dryer
- Washer/Dryer Hookup
- Air Conditioning
- Heating
- Ceiling Fans
- Smoke Free
- Cable Ready
- Trash Compactor
- Storage Space
- Double Vanities
- Tub/Shower
- Handrails
- Sprinkler System
- Wheelchair Accessible (Rooms)
Kitchen Features & Appliances
- Dishwasher
- Disposal
- Ice Maker
- Granite Countertops
- Pantry
- Island Kitchen
- Eat-in Kitchen
- Kitchen
- Microwave
- Oven
- Range
- Refrigerator
- Freezer
- Breakfast Nook
- Warming Drawer
Model Details
- Carpet
- Vinyl Flooring
- Dining Room
- Office
- Crown Molding
- Vaulted Ceiling
- Views
- Walk-In Closets
- Linen Closet
- Window Coverings
- Balcony
- Patio
- Garden
Fees and Policies
The fees below are based on community-supplied data and may exclude additional fees and utilities. Use the calculator to add these fees to the base rent.
- One-Time Move-In Fees
-
Administrative Fee$250
-
Application Fee$75
- Dogs Allowed
-
Monthly pet rent$20
-
One time Fee$600
-
Weight limit90 lb
-
Pet Limit2
-
Comments:Pets are limited by breed. There is a limit of two pets per apartment. A pet fee of a minimum of $300 per pet is due upon move in or when getting a pet. There is a monthly pet rent of a minimum of $10. These requirements do not apply to service/as...
- Cats Allowed
-
Monthly pet rent$20
-
One time Fee$600
-
Weight limit90 lb
-
Pet Limit2
-
Comments:Pets are limited by breed. There is a limit of two pets per apartment. A pet fee of a minimum of $300 per pet is due upon move in or when getting a pet. There is a monthly pet rent of a minimum of $10. These requirements do not apply to service/as...
- Parking
-
Surface Lot--
-
Street--
- Storage Fees
-
Storage Unit$90/mo
Details
Lease Options
-
Available months 12
-
Short term lease
Property Information
-
Built in 2011
-
280 units/4 stories
-
Furnished Units Available
- Package Service
- Wi-Fi
- Maintenance on site
- Property Manager on Site
- Concierge
- 24 Hour Access
- Furnished Units Available
- Trash Pickup - Door to Door
- Recycling
- Renters Insurance Program
- Online Services
- Planned Social Activities
- Guest Apartment
- Pet Care
- Pet Play Area
- Pet Washing Station
- Car Wash Area
- Public Transportation
- Elevator
- Business Center
- Clubhouse
- Lounge
- Multi Use Room
- Breakfast/Coffee Concierge
- Storage Space
- Cabana
- Courtyard
- Grill
- Picnic Area
- Pond
- Fitness Center
- Pool
- Walking/Biking Trails
- Barbecue Area
- Renter`s Insurance Program
- Stainless Appliance Package
- Top Floor Premium
- Vinyl Plank Flooring In Select Units
- Walk-in closets
- E-Payments
- Library
- Mountain view
- Plank Flooring-3Bedroom
- Smart Home
- Two-inch blinds throughout
- 10-Foot Ceilings In Select Units
- dishwasher
- English
- Guest Parking
- Parking Lot View
- Short Term Lease Available
- 9 foot ceilings
- BBQ/Grill
- Coffee Bar
- Courtyard
- Energy Efficient Appliances
- Fitness Programs
- Full-size washer/dryer
- Garden Tub
- Ice Maker
- microwave
- Modern Pendant Lighting
- Plank Flooring-2Bedroom
- Plank Floors
- Renovated Unit
- 10ft. Ceilings In Select Units
- Corner unit
- Energy Star Black Appliance including stove
- Garden tub in select units
- Mailboxes located in each residential buildings
- State of the art Clubhouse which features:Resort Style Pool and Cabana with Outdoor Kitch...
- A Street View
- A/C Units
- ADA
- Ceiling Fans in Bedrooms & Living Area
- Credit Card Payments
- LED Lighting
- Linen Closets
- Online Payment System
- Online Rent Payment
- Online Resident Services
- OnSiteManagement
- Party Room
- Resident social events
- 9-foot ceilings
- Cabinet Color Upgrade
- Key Fob Access
- Lake view
- Online Maintenance Portal
- On-Site Office
- Pet Friendly
- Plank Flooiring-Studio
- refrigerator
- Stackable Washer/Dryer Included
- Walk-in Shower
- Granite Kitchen Countertops in Select Units
- Plank Flooring-1Bedroom
- Wooded Views
- High Speed Internet Access
- Washer/Dryer
- Washer/Dryer Hookup
- Air Conditioning
- Heating
- Ceiling Fans
- Smoke Free
- Cable Ready
- Trash Compactor
- Storage Space
- Double Vanities
- Tub/Shower
- Handrails
- Sprinkler System
- Wheelchair Accessible (Rooms)
- Dishwasher
- Disposal
- Ice Maker
- Granite Countertops
- Pantry
- Island Kitchen
- Eat-in Kitchen
- Kitchen
- Microwave
- Oven
- Range
- Refrigerator
- Freezer
- Breakfast Nook
- Warming Drawer
- Carpet
- Vinyl Flooring
- Dining Room
- Office
- Crown Molding
- Vaulted Ceiling
- Views
- Walk-In Closets
- Linen Closet
- Window Coverings
- Balcony
- Patio
- Garden
| Monday | 9am - 6pm |
|---|---|
| Tuesday | 9am - 6pm |
| Wednesday | 9am - 6pm |
| Thursday | 9am - 6pm |
| Friday | 9am - 6pm |
| Saturday | Closed |
| Sunday | Closed |
Dogwoods, rhododendrons and winding creeks fill Blue Ridge, allowing residents to live in a natural sanctuary. The neighborhood consists of 72 wooded acres, only 20 percent of which features buildings. Nestled just 20 minutes south of downtown Asheville, Blue Ridge puts residents near some of the area's most beloved and functional amenities. The Blue Ridge Parkway lies just two minutes away, while Biltmore Village and the Estate, Asheville Regional Airport, and Mission Hospital lie within a 15-minute drive away.
Learn more about living in Blue Ridge| Colleges & Universities | Distance | ||
|---|---|---|---|
| Colleges & Universities | Distance | ||
| Drive: | 8 min | 3.8 mi | |
| Drive: | 11 min | 5.6 mi | |
| Drive: | 17 min | 9.0 mi | |
| Drive: | 36 min | 24.7 mi |
 The GreatSchools Rating helps parents compare schools within a state based on a variety of school quality indicators and provides a helpful picture of how effectively each school serves all of its students. Ratings are on a scale of 1 (below average) to 10 (above average) and can include test scores, college readiness, academic progress, advanced courses, equity, discipline and attendance data. We also advise parents to visit schools, consider other information on school performance and programs, and consider family needs as part of the school selection process.
The GreatSchools Rating helps parents compare schools within a state based on a variety of school quality indicators and provides a helpful picture of how effectively each school serves all of its students. Ratings are on a scale of 1 (below average) to 10 (above average) and can include test scores, college readiness, academic progress, advanced courses, equity, discipline and attendance data. We also advise parents to visit schools, consider other information on school performance and programs, and consider family needs as part of the school selection process.
View GreatSchools Rating Methodology
Property Ratings at Weirbridge Village
Older and many things such as grounds, trash receptacle, elevators etc break often
Property Manager at Weirbridge Village, Responded To This Review
Thank you for reaching out. We take great pride in maintaining a beautiful property, and our team works hard to ensure the grounds are kept in top condition. We’re sorry to hear about your concerns and will be reviewing the areas you mentioned to ensure everything is up to our standards. Your feedback is important to us, and we appreciate you sharing it. If you have any other concerns, please reach out to Weirbidge-PM@PegasusResidential.com.
James was kind, efficient, and attentive in helping me navigate an issue with my washing machine. He was communicative and speedy. Thanks James!
Property Manager at Weirbridge Village, Responded To This Review
We really love hearing that James was so kind, efficient and attentive while helping to repair your washing machine. We are lucky to have him on our team and look forward to sharing your praise with him. Thank you for the 5-star review!
I am moving out of state, and called to cancel my AT&T service plan. It is the only one allowed at Weirbridge. My "special" contracted plan was a 24 month plan, and now I will pay at cancellation fee of close to $300. Read what you sign up for with AT&T.
Property Manager at Weirbridge Village, Responded To This Review
We are so sorry to learn of your concerns with your AT&T service plan. We regret that you'll be leaving our community; however, if we can still be of service to you in any way, please reach out to us directly at weirbridge-cm@pegasusresidential.com. Thank you.
There are so many choices when looking for an apartment in Asheville. We have been here 3 years and are signing another lease for our 4th year. The staff at Weirbridge is one of the main reasons for us remaining here. They all go the extra mile to make sure living here is all it is meant to be. The Manager, Katelin, as well as her Assistant Manager, Shannon and Leasing Agent, Eliza, all are extremely professional, friendly, courteous, and most of all try to honor any requests or problems that come to light. They always greet you with a smile and see how they are able to help you. The maintenance staff, with the head Maintenance Supervisor, Blake, are amazing. Blake is always accommodating with any issues you may have and is always extremely capable, experienced, and most importantly, tries to be sure you are totally satisfied with response time and outcome. He is pleasant and kind to work with as well as his maintenance staff, Dave and Jessee. All of them are, by far, the best maintenance people we've had the pleasure to deal with. The Clubhouse is always immaculate, with coffee service and a full service business location for it's residence. You owe it to yourself to see Weirbridge before settling for another apartment complex. Nita and Tom Residents of Weirbridge
Weirbridge Village Photos
-
-
Clubhouse
-
-
-
-
-
-
-
Models
-
Studio
-
1 Bedroom
-
1 Bedroom
-
2 Bedrooms
-
2 Bedrooms
-
2 Bedrooms
Nearby Apartments
Within 50 Miles of Weirbridge Village
View More Communities-
Reserve at Biltmore Park
300 Cranbrook Dr
Arden, NC 28704
1-3 Br $1,230-$3,325 2.1 mi
-
Nova at Biltmore Park
300 Long Shoals Rd
Arden, NC 28704
1-3 Br $1,299-$2,199 2.2 mi
-
The District
100 District Dr
Asheville, NC 28803
1-3 Br $1,255-$3,260 4.1 mi
-
Retreat At Hunt Hill
32 Ardmion Park
Asheville, NC 28801
1-2 Br $1,570-$2,640 5.6 mi
-
Ascent Apartment Homes
99 Ascension Dr
Asheville, NC 28806
1-3 Br $1,349-$2,149 7.7 mi
-
The Standard at Pinestone
125 Pinestone Dr
Travelers Rest, SC 29690
1-3 Br $1,300-$3,022 38.1 mi
Weirbridge Village has studios to three bedrooms with rent ranges from $1,416/mo. to $2,915/mo.
You can take a virtual tour of Weirbridge Village on Apartments.com.
Weirbridge Village is in Blue Ridge in the city of Asheville. Here you’ll find three shopping centers within 0.5 mile of the property. Five parks are within 8.2 miles, including Biltmore, Parkway Visitor Center, and Blue Ridge National Heritage Area.
What Are Walk Score®, Transit Score®, and Bike Score® Ratings?
Walk Score® measures the walkability of any address. Transit Score® measures access to public transit. Bike Score® measures the bikeability of any address.
What is a Sound Score Rating?
A Sound Score Rating aggregates noise caused by vehicle traffic, airplane traffic and local sources








