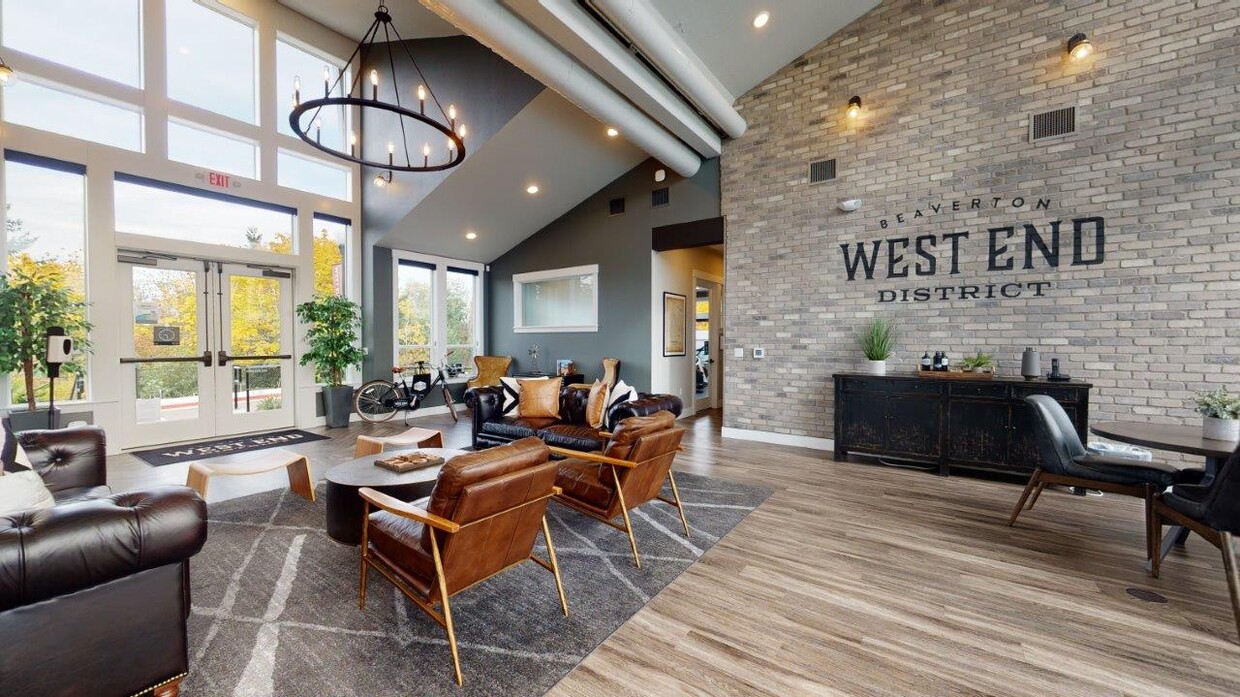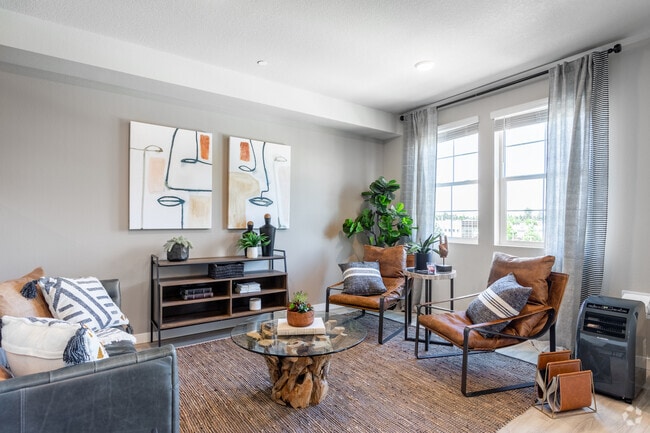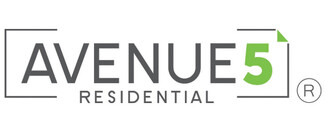-
Monthly Rent
$1,615 - $2,406
-
Bedrooms
Studio - 2 bd
-
Bathrooms
1 - 2 ba
-
Square Feet
600 - 1,164 sq ft
Pricing & Floor Plans
-
Unit 12-409price $1,645square feet 600availibility Now
-
Unit 06-405price $1,675square feet 600availibility Now
-
Unit 12-407price $1,645square feet 600availibility Aug 2
-
Unit 02-110price $1,885square feet 988availibility Now
-
Unit 03-404price $1,965square feet 965availibility Now
-
Unit 04-304price $1,895square feet 965availibility Aug 27
-
Unit 05-304price $1,915square feet 965availibility Sep 4
-
Unit 12-210price $1,910square feet 945availibility Now
-
Unit 11-304price $1,905square feet 945availibility Aug 7
-
Unit 04-203price $1,947square feet 1,086availibility Now
-
Unit 04-403price $2,037square feet 1,086availibility Aug 1
-
Unit 01-207price $1,952square feet 1,086availibility Aug 6
-
Unit 11-406price $1,960square feet 1,044availibility Now
-
Unit 07-408price $1,960square feet 1,044availibility Now
-
Unit 02-104price $1,998square feet 1,099availibility Now
-
Unit 04-104price $1,998square feet 1,099availibility Aug 6
-
Unit 01-104price $1,998square feet 1,099availibility Aug 8
-
Unit 02-401price $2,003square feet 1,051availibility Aug 1
-
Unit 01-401price $2,003square feet 1,051availibility Aug 6
-
Unit 02-405price $2,150square feet 1,164availibility Now
-
Unit 12-409price $1,645square feet 600availibility Now
-
Unit 06-405price $1,675square feet 600availibility Now
-
Unit 12-407price $1,645square feet 600availibility Aug 2
-
Unit 02-110price $1,885square feet 988availibility Now
-
Unit 03-404price $1,965square feet 965availibility Now
-
Unit 04-304price $1,895square feet 965availibility Aug 27
-
Unit 05-304price $1,915square feet 965availibility Sep 4
-
Unit 12-210price $1,910square feet 945availibility Now
-
Unit 11-304price $1,905square feet 945availibility Aug 7
-
Unit 04-203price $1,947square feet 1,086availibility Now
-
Unit 04-403price $2,037square feet 1,086availibility Aug 1
-
Unit 01-207price $1,952square feet 1,086availibility Aug 6
-
Unit 11-406price $1,960square feet 1,044availibility Now
-
Unit 07-408price $1,960square feet 1,044availibility Now
-
Unit 02-104price $1,998square feet 1,099availibility Now
-
Unit 04-104price $1,998square feet 1,099availibility Aug 6
-
Unit 01-104price $1,998square feet 1,099availibility Aug 8
-
Unit 02-401price $2,003square feet 1,051availibility Aug 1
-
Unit 01-401price $2,003square feet 1,051availibility Aug 6
-
Unit 02-405price $2,150square feet 1,164availibility Now
Fees and Policies
The fees below are based on community-supplied data and may exclude additional fees and utilities.
- Dogs Allowed
-
Monthly pet rent$40
-
One time Fee$0
-
Pet deposit$300
-
Pet Limit2
-
Restrictions:Rottweiler, Doberman Pinscher, Pit Bull, Terrier/Staffordshire Terrier, Chow, Presa Canarios, Akita, Alaskan Malamutes, Wolf-Hybrid, or any mix thereof. In addition, we prohibit any dog with a history of biting, injuring any person or animal, or damaging property.
-
Comments:Breed restrictions apply, please contact for details.
- Cats Allowed
-
Monthly pet rent$40
-
One time Fee$0
-
Pet deposit$300
-
Pet Limit2
-
Restrictions:Rottweiler, Doberman Pinscher, Pit Bull, Terrier/Staffordshire Terrier, Chow, Presa Canarios, Akita, Alaskan Malamutes, Wolf-Hybrid, or any mix thereof. In addition, we prohibit any dog with a history of biting, injuring any person or animal, or damaging property.
-
Comments:Breed restrictions apply, please contact for details.
- Parking
-
Other--
Details
Lease Options
-
10 - 13 Month Leases
Property Information
-
Built in 2021
-
424 units/4 stories
Matterport 3D Tours
About West End District
You've just found Beaverton's newest destination to live and play. At West End District, discover modern apartments with finishes and energy as unique as you are. Swim in our sparkling pool or hang out at the fire table with friends and family alike. You can't beat the views from the decks!At the shops, you'll find great boutiques to fill up all that empty space in your walk-in closet (just sayin'), amazing eateries (Sunday brunch, anyone?), bars, and salons.Sounds pretty exciting, doesn't it? We think so too. Call us today to schedule an appointment. Your future awaits at West End District.
West End District is an apartment community located in Washington County and the 97005 ZIP Code. This area is served by the Beaverton School District 48j attendance zone.
Unique Features
- Open Floor Plans
- Pet Friendly
- Award-Winning Beaverton Schools
- BILT Rewards
- Community Lounge
- Kitchen Pantry*
- Online Rent Payments and Service Requests
- Stainless-Steel Appliances
- Walk-in Showers and Bathtubs Options*
- Rental Furniture Available From CORT
- Large Walk-In Closets
- Expansive Dual Pane Windows
- In-home Full Size Washer and Dryer
- Large Patio/Deck
- Friendly and Responsive Onsite Management
Community Amenities
Pool
Fitness Center
Clubhouse
Gated
- Clubhouse
- Lounge
- Fitness Center
- Pool
- Gated
Apartment Features
Walk-In Closets
Patio
Stainless Steel Appliances
Deck
- Stainless Steel Appliances
- Pantry
- Kitchen
- Quartz Countertops
- Walk-In Closets
- Patio
- Deck
- Clubhouse
- Lounge
- Gated
- Fitness Center
- Pool
- Open Floor Plans
- Pet Friendly
- Award-Winning Beaverton Schools
- BILT Rewards
- Community Lounge
- Kitchen Pantry*
- Online Rent Payments and Service Requests
- Stainless-Steel Appliances
- Walk-in Showers and Bathtubs Options*
- Rental Furniture Available From CORT
- Large Walk-In Closets
- Expansive Dual Pane Windows
- In-home Full Size Washer and Dryer
- Large Patio/Deck
- Friendly and Responsive Onsite Management
- Stainless Steel Appliances
- Pantry
- Kitchen
- Quartz Countertops
- Walk-In Closets
- Patio
- Deck
| Monday | 9am - 6pm |
|---|---|
| Tuesday | 9am - 6pm |
| Wednesday | 9am - 6pm |
| Thursday | 9am - 6pm |
| Friday | 9am - 6pm |
| Saturday | 9am - 6pm |
| Sunday | 9am - 6pm |
Cooper Mountain-Aloha North encompasses the natural beauty that Oregon is known for. This wooded neighborhood has mountain views and multiple parks and trails for residents to enjoy. See majestic wildlife at Tualatin Hills Nature Park or visit Copper Mountain Natural Park for incredible views and excellent hiking trails. Surrounded by woodlands, Cooper Mountain-Aloha North has rental options for every budget and style including modern townhomes, single-family houses, and luxury apartments. There are multiple shopping plazas nestled along Highway 8, which runs through the center of the neighborhood, but Cooper Mountain-Aloha North is located directly west of Downtown Beaverton so residents have easy access to even more options for dining, shopping, and entertainment close to home.
Learn more about living in Cooper Mountain-Aloha North| Colleges & Universities | Distance | ||
|---|---|---|---|
| Colleges & Universities | Distance | ||
| Drive: | 10 min | 5.1 mi | |
| Drive: | 14 min | 7.3 mi | |
| Drive: | 18 min | 8.6 mi | |
| Drive: | 19 min | 9.7 mi |
 The GreatSchools Rating helps parents compare schools within a state based on a variety of school quality indicators and provides a helpful picture of how effectively each school serves all of its students. Ratings are on a scale of 1 (below average) to 10 (above average) and can include test scores, college readiness, academic progress, advanced courses, equity, discipline and attendance data. We also advise parents to visit schools, consider other information on school performance and programs, and consider family needs as part of the school selection process.
The GreatSchools Rating helps parents compare schools within a state based on a variety of school quality indicators and provides a helpful picture of how effectively each school serves all of its students. Ratings are on a scale of 1 (below average) to 10 (above average) and can include test scores, college readiness, academic progress, advanced courses, equity, discipline and attendance data. We also advise parents to visit schools, consider other information on school performance and programs, and consider family needs as part of the school selection process.
View GreatSchools Rating Methodology
Data provided by GreatSchools.org © 2025. All rights reserved.
Transportation options available in Beaverton include Millikan Way, located 0.5 mile from West End District. West End District is near Portland International, located 21.8 miles or 36 minutes away.
| Transit / Subway | Distance | ||
|---|---|---|---|
| Transit / Subway | Distance | ||
|
|
Walk: | 9 min | 0.5 mi |
|
|
Walk: | 16 min | 0.8 mi |
|
|
Drive: | 4 min | 1.6 mi |
|
|
Drive: | 4 min | 1.7 mi |
|
|
Drive: | 5 min | 2.0 mi |
| Commuter Rail | Distance | ||
|---|---|---|---|
| Commuter Rail | Distance | ||
|
|
Drive: | 4 min | 1.6 mi |
|
|
Drive: | 8 min | 4.0 mi |
|
|
Drive: | 14 min | 7.1 mi |
|
|
Drive: | 18 min | 9.5 mi |
|
|
Drive: | 18 min | 10.7 mi |
| Airports | Distance | ||
|---|---|---|---|
| Airports | Distance | ||
|
Portland International
|
Drive: | 36 min | 21.8 mi |
Time and distance from West End District.
| Shopping Centers | Distance | ||
|---|---|---|---|
| Shopping Centers | Distance | ||
| Walk: | 17 min | 0.9 mi | |
| Walk: | 18 min | 1.0 mi | |
| Drive: | 3 min | 1.3 mi |
| Parks and Recreation | Distance | ||
|---|---|---|---|
| Parks and Recreation | Distance | ||
|
Tualatin Hills Nature Park
|
Walk: | 16 min | 0.9 mi |
|
Tualatin Hills Nature Center
|
Walk: | 18 min | 0.9 mi |
|
Cooper Mountain Nature Park
|
Drive: | 9 min | 4.5 mi |
|
Jenkins Estate
|
Drive: | 10 min | 4.6 mi |
|
Willamette Stone State Heritage Site
|
Drive: | 11 min | 5.6 mi |
| Hospitals | Distance | ||
|---|---|---|---|
| Hospitals | Distance | ||
| Drive: | 8 min | 3.8 mi | |
| Drive: | 7 min | 3.9 mi | |
| Drive: | 9 min | 5.2 mi |
| Military Bases | Distance | ||
|---|---|---|---|
| Military Bases | Distance | ||
| Drive: | 31 min | 17.6 mi | |
| Drive: | 55 min | 33.0 mi |
Property Ratings at West End District
Do NOT fall into their trap. They offer free weeks of rent but after you move out they charge you the same amount as “damage repairs” when in fact we left the place exactly as we moved in. They are liars and absolutely terrible at communicating and as human beings in general
Please beware that this apartment complex will take most of your security deposit upon move out for cleaning and carpet cleaning. My security deposit was $330 and they ended up refunding me $10 after my move out. Keep in mind, I walked the unit with maintenance beforehand who pointed out no issues. I cleaned the apartment and I don't have any pets either. I'm sure they would've charged me a painting fee as well, but lucky for them I never touched the walls or hung anything up!
First, the break ins. Over the last 6 months there have been numerous breaks ins of cars and storage units and at one point it was on a weekly basis including multiple nights in a row. There were no security cameras and the community received multiple emails warning of the break ins and that they were even able to get to the resident floors. Next, there's the evacuations. A strange smell consumed multiple buildings bringing the fire department on site multiple times over the course of a few weeks which required the building to be evacuated. Lastly, as a thank you for tolerating a year of break ins, evacuations, and construction, they sent a new lease agreement increasing rent by about $400 to be consistent with the market... well the other properties in this market don't have the police and fire department responding there every week so skip this one and find a safer place to live.
Definitely regret moving here... The absolute worst thing about living at West End is the noise - especially if you live in one of the buildings farthest from the leasing office (closest to the intersection). There is extremely loud traffic noise day and night. From paramedic/emergency vehicles, to police sirens, to semi trucks changing gears, to the sound of cars braking, motorcycles racing down the street, diesel pickup trucks and public buses with loud exhausts, to cars with their music blasting... It's like a never ending cycle of pollution wafting up through your windows and traffic noise 24/7 - which is loud enough with the windows closed and actually unbearable with the windows open. And to top it all off, there is a train that goes by blasting its horn which is deafening at times. When it's carrying a lot of freight cars you can feel the floor and walls tremble inside your apartment along with that screeching metal against metal sound. It's the most fun when it goes by in the middle of the night or in the early morning hours (often more than once, an hour or two apart). So, good luck with getting a good nights sleep! I definitely haven't since moving in. And with how hot the summer has been this year and last year in 2021, it's absolutely miserable trying to survive the heat without buying a portable A/C unit for each room - which those don't work that great to begin with. The builder responsible for the construction of West End really went out of their way to provide a comfortable living situation for all of the tenants (where they happened to include A/C units in the hallways but not in any of the actual apartment units). Oh, and it smells like weed in the hallways at least once a week and also reeks like dog pee at the back entrances of the buildings where people are apparently too lazy to walk their pets farther off the property to do their business. All in all, contemplating breaking our lease because we can't wait to move out.
Moving into West End was the best decision I made. Everything is basically perfect especially the maintenance team, internal staff, and accessibility to everything you need within decent mileage. My only complaint would be that they have a no smoking policy which is typical but you cant even smoke a nicotine vape outside. With the laws in PDX being pretty free on all fronts of smoking , I wish they would be a little more flexible for people who have been on the train for years and have the addiction so they dont have to feel the need to drive off the property or walk across the street. Last thing is just the garbage is a bit inconvenient as you have to walk it down to the back of your building even from the top floors. Otherwise this place gets a 9/10!
Property Manager at West End District, Responded To This Review
Thank you so much for your amazing review of our Brand New Property, West End District -- Beaverton! We have 424 apartment homes consisting of Studios, One and Two bedrooms, a sparkling swim pool, fitness center, tot lot, an many retailers preparing to open for lifestyle convenience with salons, eateries and brewing companies! We know the smoking rule is not a convenient rule that works for everyone, but in order to keep our non smoking property policy effective, we must have this in place for everyone. We appreciate you for being a resident with us at West End District Apartments!
West End District Photos
-
West End District
-
Clubhouse
-
Studio, 1BA - 600 SF
-
Studio, 1BA - 600 SF
-
Studio, 1BA - 600 SF
-
Studio, 1BA - 600 SF
-
Studio, 1BA - 600 SF
-
Studio, 1BA - 600 SF
-
Studio, 1BA - 600 SF
Models
-
Studio
-
1 Bedroom
-
2 Bedrooms
-
2 Bedrooms
-
2 Bedrooms
-
2 Bedrooms
Nearby Apartments
Within 50 Miles of West End District
View More Communities-
Hanover
3210-3280 SW 185th Ave
Beaverton, OR 97003
1-3 Br $1,599-$1,999 2.0 mi
-
735 St. Clair
735 SW Saint Clair Ave
Portland, OR 97205
1-2 Br $1,365-$2,140 6.6 mi
-
Q21
2112 NW Quimby St
Portland, OR 97210
1-3 Br $1,790-$3,149 7.0 mi
-
Portland Astoria
140 SW Columbia St
Portland, OR 97201
1-2 Br $1,625-$5,777 7.4 mi
-
The Douglas
1811 SW River Dr
Portland, OR 97201
1-4 Br $1,796-$3,115 7.4 mi
-
Yard
22 NE 2nd Ave
Portland, OR 97232
1-2 Br $1,550-$2,925 8.2 mi
West End District has studios to two bedrooms with rent ranges from $1,615/mo. to $2,406/mo.
You can take a virtual tour of West End District on Apartments.com.
West End District is in Cooper Mountain-Aloha North in the city of Beaverton. Here you’ll find three shopping centers within 1.3 miles of the property. Five parks are within 5.6 miles, including Tualatin Hills Nature Park, Tualatin Hills Nature Center, and Jenkins Estate.
What Are Walk Score®, Transit Score®, and Bike Score® Ratings?
Walk Score® measures the walkability of any address. Transit Score® measures access to public transit. Bike Score® measures the bikeability of any address.
What is a Sound Score Rating?
A Sound Score Rating aggregates noise caused by vehicle traffic, airplane traffic and local sources









