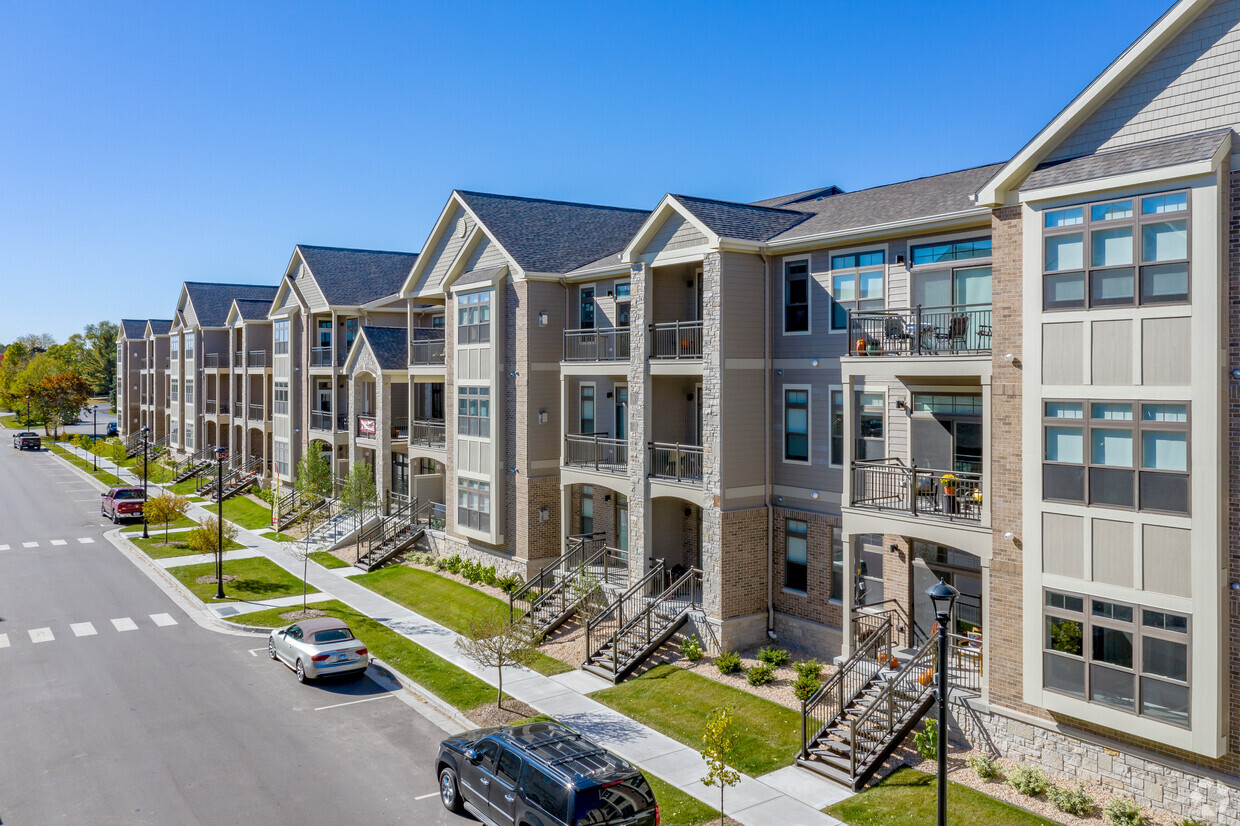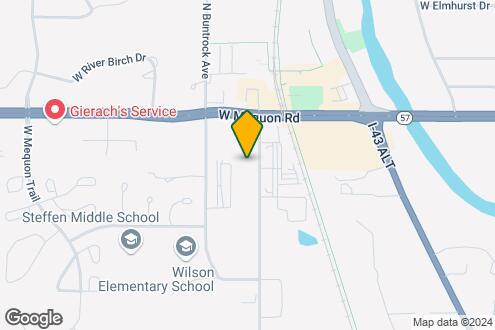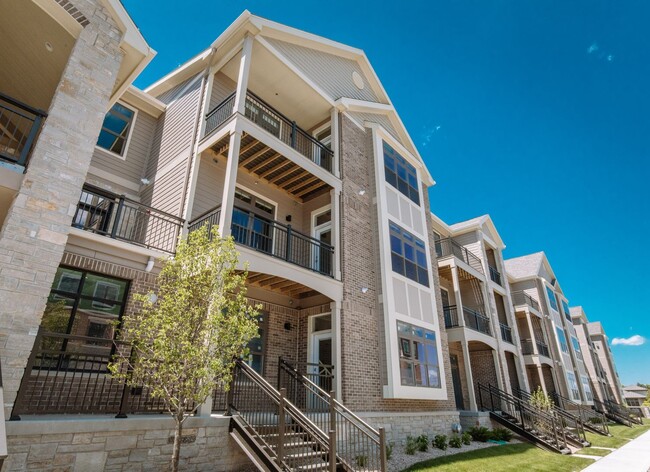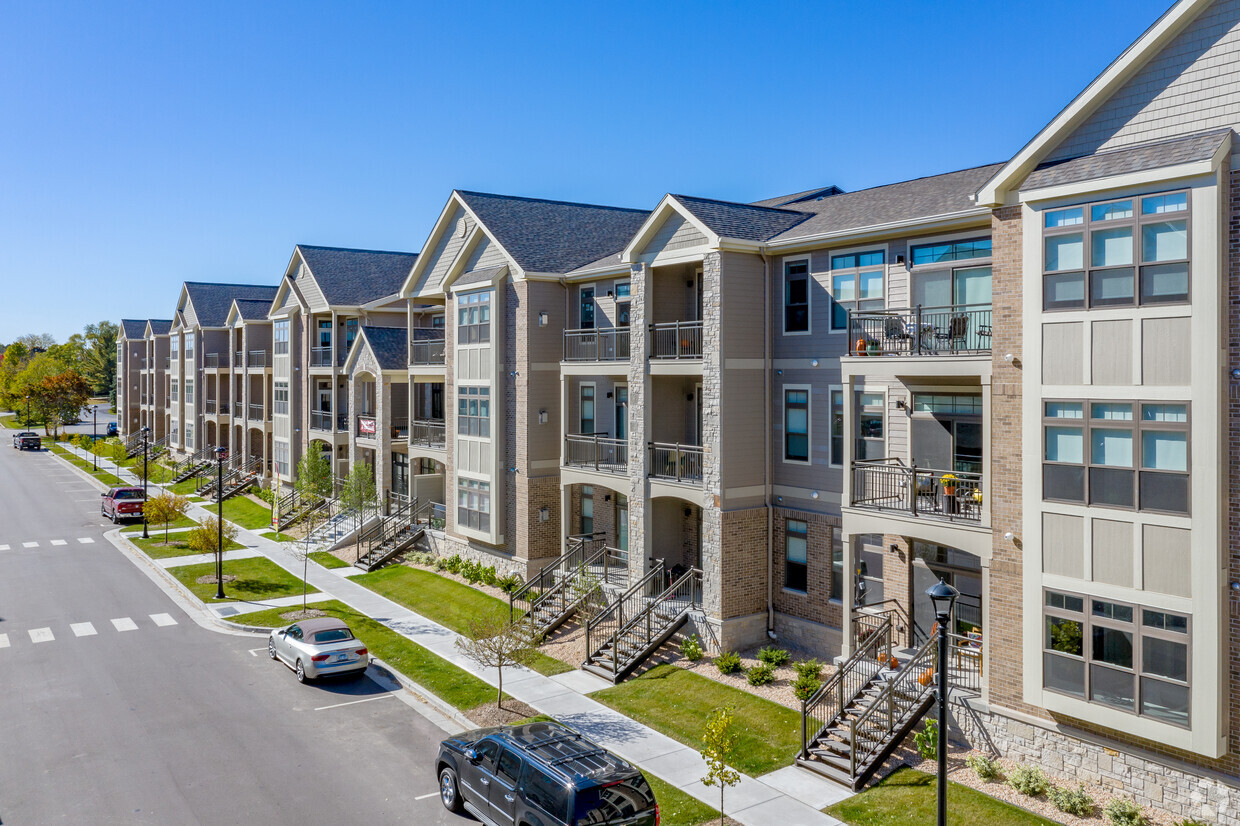
-
Monthly Rent
$2,675 - $3,195
-
Bedrooms
2 - 3 bd
-
Bathrooms
2 - 2.5 ba
-
Square Feet
1,524 - 1,848 sq ft

Pricing & Floor Plans
-
Unit 11050-#2price $2,675square feet 1,538availibility Now
-
Unit 11050-#10price $2,825square feet 1,703availibility Feb 1, 2025
-
Unit #101price $2,750square feet 1,524availibility Now
-
Unit 11050-#3price $3,195square feet 1,848availibility Now
-
Unit 11060-#2price $3,195square feet 1,848availibility Jan 1, 2025
-
Unit #104price $3,050square feet 1,576availibility Feb 1, 2025
-
Unit 11050-#2price $2,675square feet 1,538availibility Now
-
Unit 11050-#10price $2,825square feet 1,703availibility Feb 1, 2025
-
Unit #101price $2,750square feet 1,524availibility Now
-
Unit 11050-#3price $3,195square feet 1,848availibility Now
-
Unit 11060-#2price $3,195square feet 1,848availibility Jan 1, 2025
-
Unit #104price $3,050square feet 1,576availibility Feb 1, 2025
About West House at Foxtown + Foxtown Townhomes
Discover a new standard of apartment living at The West House at Foxtown, located in the heart of Mequon. The West House at Foxtown offers one-bedroom, two-bedroom, and three-bedroom apartments, along with two- and three-bedroom townhomes featuring 1- and 2-car attached garages and 2.5 baths. These homes reveal brilliant modern design, with spacious kitchens that offer expansive islands, granite countertops, a glass backsplash, gas cooking, Whirlpool stainless steel appliances, wine refrigerators, and a generous amount of storage. Our top priority is providing the highest level of service to our residents. Our building’s premium amenities offer the convenience you’re looking for: key-less fob access, indoor parking, a locked package room, bike storage, a golf simulator, a rooftop lounge with gas grills and firepits, personal building-wide WiFi included, and so much more. Your fitness needs will be met with our state-of-the-art Fitness Center and Spin and Yoga Room. Even your four-legged family members get a life of luxury with our indoor dog wash. End your day with a dip in the hot tub, a lap in the heated indoor pool, or a sauna session. Additionally, Foxtown Brewery, Mequon Public Market, Foxtown Meats, Trailside Recreation, and much more are only a quick walk or bike ride away! One visit to The West House at Foxtown, and you will see why we’re the center of it all.
West House at Foxtown + Foxtown Townhomes is an apartment community located in Ozaukee County and the 53092 ZIP Code. This area is served by the Mequon-Thiensville attendance zone.
Unique Features
- 24-hour Emergency Maintenance Service
- Attached 1-car Garage
- Complimentary Underground Parking
- Bicycle Storage
- Fireplaces Available In Select Homes
- Golf Simulator
- Granite Countertops
- Included 100 Mbps Fiber Optic Internet
- Indoor Access To All Amenities
- Large Porches And/or Balconies
- Yoga Room With Complimentary Classes
- Ceramic Tile Flooring In Baths
- Community Room For Small Gatherings
- Pet Washing Station
- Pull-out Garbage Can In Kitchen
- Smart Home Technology
- 10' Ceilings, 8' Doors
- Built-in Wine Refrigerator
- Custom Frameless Glass Shower Doors
- Electric Car Charging Stations
- Phone Charging Station At Entry Door
- 24-hour Fitness Center
- Beautiful Glass Backsplash In Kitchen
- Complimentary Coffee Bar
- Custom Cabinetry W/ Soft Close Cabinets
- Indoor Pool, Sauna, & Hot Tub
- On-site Management
- Rooftop Fireplace Lounge
- Secure Parcel Room
- Short Commute To Freeway
- Stainless Steel/whirlpool Appliances
- Storage Lockers Available
- Community Room Featuring Chef's Kitchen
- Pet-friendly Community
- Attached 2-car Garage
- Billiards Room With Pool And Card Table
- Dimmable Lighting Throughout
- Full-size Gas Range And Oven
- Individual Controlled Heat & Central Ac
- Rooftop Grilling Stations
- Smoke-free Community
- Built In Spice Rack
- Built In Water Dispenser & Ice Maker
- Exclusive Events For Community Residents
- French Door Refrigerator
- On-site Personal Training
- Walk-in Closets
- Washer/dryer In Unit
- Window Treatments Included
Community Amenities
Pool
Fitness Center
Elevator
Clubhouse
Roof Terrace
Controlled Access
Recycling
Grill
Property Services
- Community-Wide WiFi
- Wi-Fi
- Controlled Access
- Maintenance on site
- Property Manager on Site
- Recycling
- Dry Cleaning Service
- Pet Play Area
- Pet Washing Station
- EV Charging
- Car Wash Area
- Key Fob Entry
Shared Community
- Elevator
- Clubhouse
- Lounge
- Multi Use Room
- Storage Space
- Disposal Chutes
- Walk-Up
Fitness & Recreation
- Fitness Center
- Hot Tub
- Sauna
- Pool
- Bicycle Storage
- Walking/Biking Trails
Outdoor Features
- Roof Terrace
- Sundeck
- Courtyard
- Grill
Apartment Features
Washer/Dryer
Air Conditioning
Dishwasher
High Speed Internet Access
Walk-In Closets
Island Kitchen
Granite Countertops
Microwave
Highlights
- High Speed Internet Access
- Wi-Fi
- Washer/Dryer
- Air Conditioning
- Heating
- Ceiling Fans
- Smoke Free
- Cable Ready
- Security System
- Storage Space
- Double Vanities
- Tub/Shower
- Fireplace
- Intercom
- Sprinkler System
Kitchen Features & Appliances
- Dishwasher
- Disposal
- Ice Maker
- Granite Countertops
- Stainless Steel Appliances
- Pantry
- Island Kitchen
- Eat-in Kitchen
- Kitchen
- Microwave
- Oven
- Range
- Refrigerator
- Freezer
- Instant Hot Water
- Gas Range
Floor Plan Details
- Carpet
- Tile Floors
- Vinyl Flooring
- Dining Room
- High Ceilings
- Family Room
- Bay Window
- Walk-In Closets
- Linen Closet
- Window Coverings
- Large Bedrooms
- Balcony
- Patio
- Porch
Fees and Policies
The fees below are based on community-supplied data and may exclude additional fees and utilities. Use the calculator to add these fees to the base rent.
- One-Time Move-In Fees
-
Amenity Fee$0
-
Application Fee$20
- Dogs Allowed
-
Monthly pet rent$55
-
Pet deposit$300
-
Weight limit75 lb
-
Pet Limit2
-
Requirements:Pet interview
-
Restrictions:Please Note: Rottweilers, Chows, Dobermans, Pit Bull Terriers, and any breed with any mix of these bloodlines are prohibited. All animals over 75lbs are prohibited.
-
Comments:2 Pet Max., Dogs only allowed on 1st Floor.
- Cats Allowed
-
Monthly pet rent$25
-
Pet deposit$200
-
Weight limit--
-
Pet Limit2
-
Comments:2 Pet Max. Cats only allowed on 1st & 2nd Floor.
- Parking
-
Garage1 Parking Space included with all 1 Bedroom Apartments. 2 Spaces included with all 2 & 3 Bedroom apartments.--1 Max, Assigned Parking
- Storage Fees
-
Storage Unit$90/mo
Details
Utilities Included
-
Trash Removal
-
Internet
Lease Options
-
Short term lease
Property Information
-
Built in 2020
-
96 units/3 stories
- Community-Wide WiFi
- Wi-Fi
- Controlled Access
- Maintenance on site
- Property Manager on Site
- Recycling
- Dry Cleaning Service
- Pet Play Area
- Pet Washing Station
- EV Charging
- Car Wash Area
- Key Fob Entry
- Elevator
- Clubhouse
- Lounge
- Multi Use Room
- Storage Space
- Disposal Chutes
- Walk-Up
- Roof Terrace
- Sundeck
- Courtyard
- Grill
- Fitness Center
- Hot Tub
- Sauna
- Pool
- Bicycle Storage
- Walking/Biking Trails
- 24-hour Emergency Maintenance Service
- Attached 1-car Garage
- Complimentary Underground Parking
- Bicycle Storage
- Fireplaces Available In Select Homes
- Golf Simulator
- Granite Countertops
- Included 100 Mbps Fiber Optic Internet
- Indoor Access To All Amenities
- Large Porches And/or Balconies
- Yoga Room With Complimentary Classes
- Ceramic Tile Flooring In Baths
- Community Room For Small Gatherings
- Pet Washing Station
- Pull-out Garbage Can In Kitchen
- Smart Home Technology
- 10' Ceilings, 8' Doors
- Built-in Wine Refrigerator
- Custom Frameless Glass Shower Doors
- Electric Car Charging Stations
- Phone Charging Station At Entry Door
- 24-hour Fitness Center
- Beautiful Glass Backsplash In Kitchen
- Complimentary Coffee Bar
- Custom Cabinetry W/ Soft Close Cabinets
- Indoor Pool, Sauna, & Hot Tub
- On-site Management
- Rooftop Fireplace Lounge
- Secure Parcel Room
- Short Commute To Freeway
- Stainless Steel/whirlpool Appliances
- Storage Lockers Available
- Community Room Featuring Chef's Kitchen
- Pet-friendly Community
- Attached 2-car Garage
- Billiards Room With Pool And Card Table
- Dimmable Lighting Throughout
- Full-size Gas Range And Oven
- Individual Controlled Heat & Central Ac
- Rooftop Grilling Stations
- Smoke-free Community
- Built In Spice Rack
- Built In Water Dispenser & Ice Maker
- Exclusive Events For Community Residents
- French Door Refrigerator
- On-site Personal Training
- Walk-in Closets
- Washer/dryer In Unit
- Window Treatments Included
- High Speed Internet Access
- Wi-Fi
- Washer/Dryer
- Air Conditioning
- Heating
- Ceiling Fans
- Smoke Free
- Cable Ready
- Security System
- Storage Space
- Double Vanities
- Tub/Shower
- Fireplace
- Intercom
- Sprinkler System
- Dishwasher
- Disposal
- Ice Maker
- Granite Countertops
- Stainless Steel Appliances
- Pantry
- Island Kitchen
- Eat-in Kitchen
- Kitchen
- Microwave
- Oven
- Range
- Refrigerator
- Freezer
- Instant Hot Water
- Gas Range
- Carpet
- Tile Floors
- Vinyl Flooring
- Dining Room
- High Ceilings
- Family Room
- Bay Window
- Walk-In Closets
- Linen Closet
- Window Coverings
- Large Bedrooms
- Balcony
- Patio
- Porch
| Monday | 10am - 5:30pm |
|---|---|
| Tuesday | 10am - 5:30pm |
| Wednesday | 10am - 5:30pm |
| Thursday | 10am - 5:30pm |
| Friday | 10am - 5:30pm |
| Saturday | By Appointment |
| Sunday | By Appointment |
Positioned on the western shores of Lake Michigan, Mequon offers residents a countryside feel within minutes of the bustling city of Milwaukee. Mequon preserves its rich rural heritage through strict development standards and low-density zoning regulations. Half of the land in Mequon is undeveloped and predominantly farmed as a result.
Vast open spaces, lustrous farmland, and glorious lakeshore bluffs are the hallmarks of Mequon’s natural beauty. Recreational opportunities abound in Mequon, with access to numerous community parks, the majestic Milwaukee River, and five scenic golf courses.
Mequon draws families in particular for its top-ranked school system and convenient commuting distance to Milwaukee in addition to its natural beauty and unique character. Getting around from Mequon is easy with quick access to I-43.
Learn more about living in Mequon| Colleges & Universities | Distance | ||
|---|---|---|---|
| Colleges & Universities | Distance | ||
| Drive: | 7 min | 3.2 mi | |
| Drive: | 13 min | 6.1 mi | |
| Drive: | 17 min | 8.3 mi | |
| Drive: | 28 min | 15.7 mi |
West House at Foxtown + Foxtown Townhomes Photos
-
Neighborhood Feel
-
Map Image of the Property
-
1BR, 1BA - 902SF
-
-
-
-
-
-
Floor Plans
-
2 Bed Townhome
-
3 Bed Type E
-
1 Bed
-
3 Bed Type A
-
2 Bed
-
3 Bed Type C
Nearby Apartments
Within 50 Miles of West House at Foxtown + Foxtown Townhomes
-
Mequon Reserve
6835 W Mequon Rd
Mequon, WI 53092
2 Br $1,875 0.3 mi
-
Cedar Plaza Apartments
N142-W6212 Concord St
Cedarburg, WI 53012
2 Br $1,375-$1,450 4.0 mi
-
Fox Run Development
N49W6337 Western Rd
Cedarburg, WI 53012
2-4 Br $1,610-$3,675 5.1 mi
-
Port Terrace
1579-1589 Portview Dr
Port Washington, WI 53074
3 Br $1,250 12.3 mi
West House at Foxtown + Foxtown Townhomes has two to three bedrooms with rent ranges from $2,675/mo. to $3,195/mo.
You can take a virtual tour of West House at Foxtown + Foxtown Townhomes on Apartments.com.
What Are Walk Score®, Transit Score®, and Bike Score® Ratings?
Walk Score® measures the walkability of any address. Transit Score® measures access to public transit. Bike Score® measures the bikeability of any address.
What is a Sound Score Rating?
A Sound Score Rating aggregates noise caused by vehicle traffic, airplane traffic and local sources





