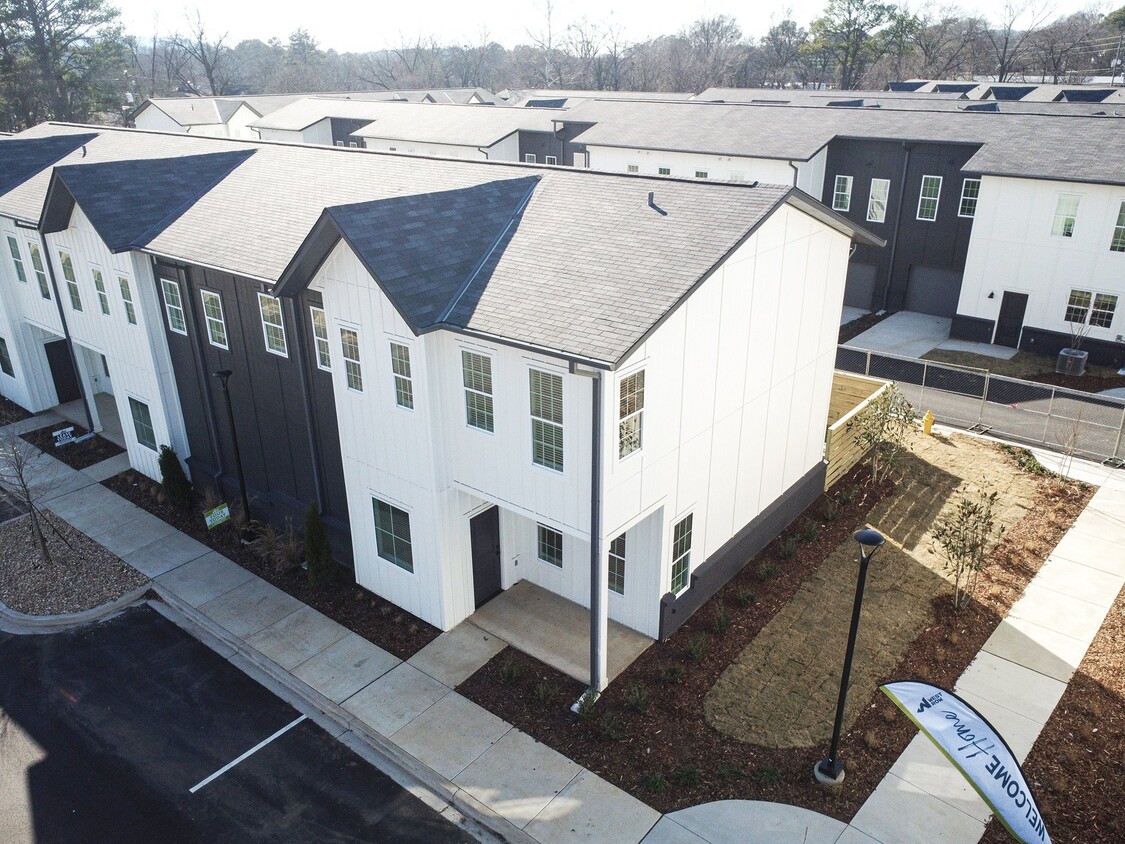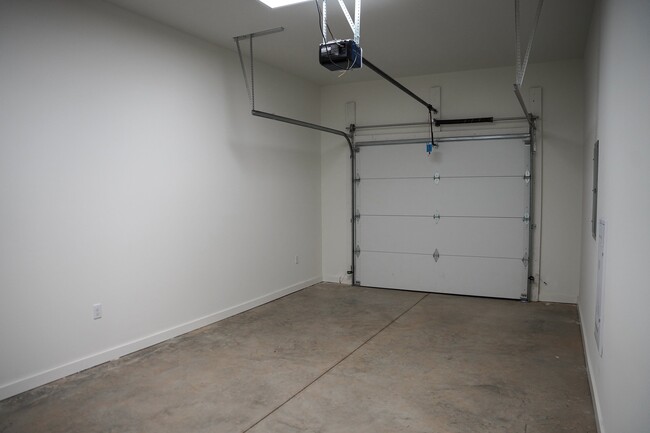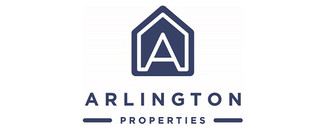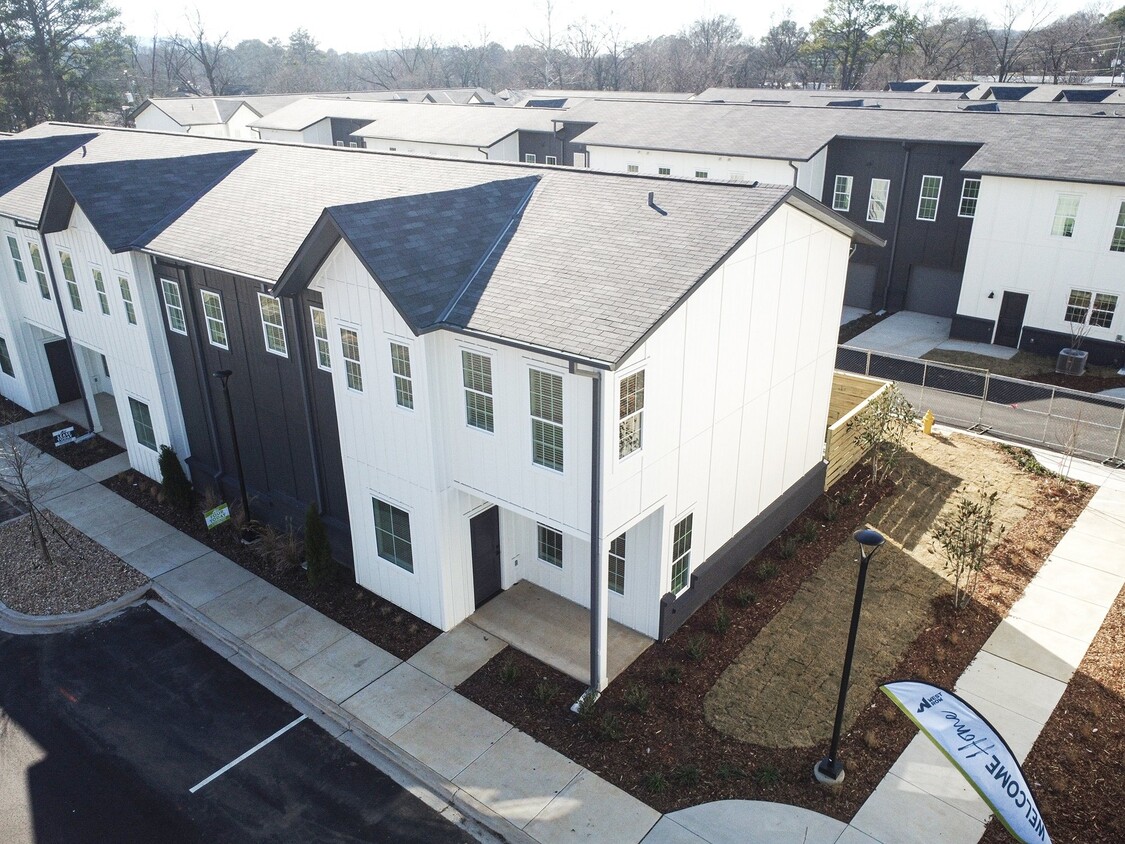-
Monthly Rent
$1,875 - $2,950
-
Bedrooms
2 - 3 bd
-
Bathrooms
2 - 2.5 ba
-
Square Feet
1,032 - 1,343 sq ft
Pricing & Floor Plans
-
Unit 0212price $1,875square feet 1,032availibility Now
-
Unit 0213price $1,875square feet 1,032availibility Now
-
Unit 0216price $2,350square feet 1,083availibility Now
-
Unit 0316price $2,350square feet 1,083availibility Now
-
Unit 1505price $2,950square feet 1,177availibility Now
-
Unit 1556price $2,950square feet 1,177availibility Now
-
Unit 1558price $2,700square feet 1,343availibility Now
-
Unit 1560price $2,700square feet 1,343availibility Now
-
Unit 1566price $2,700square feet 1,343availibility Now
-
Unit 0212price $1,875square feet 1,032availibility Now
-
Unit 0213price $1,875square feet 1,032availibility Now
-
Unit 0216price $2,350square feet 1,083availibility Now
-
Unit 0316price $2,350square feet 1,083availibility Now
-
Unit 1505price $2,950square feet 1,177availibility Now
-
Unit 1556price $2,950square feet 1,177availibility Now
-
Unit 1558price $2,700square feet 1,343availibility Now
-
Unit 1560price $2,700square feet 1,343availibility Now
-
Unit 1566price $2,700square feet 1,343availibility Now
About West Row Lofts & Townhomes
This is West Row. Our lofts and townhomes are designed to meet you and the season of life that youre in. With two- and three-bedroom options, weve put community at the center of West Row, including a central green space. Located in the heart of West Homewoods Entertainment District and walkable to Hall Kent Elementary, you are close to everything this special neighborhood has to offer. ?*Leasing Center Located on Cobb Street*
West Row Lofts & Townhomes is an apartment community located in Jefferson County and the 35209 ZIP Code. This area is served by the Homewood City attendance zone.
Unique Features
- Complimentary Parking
- Expansive Closets with Shelving
- High-End Hardware and Finishes
- Townhomes with Private Front Porches
- *Available in Select Homes
- 9-Ft Ceilings
- Controlled Access Entry
- Island Kitchens with Pendant Lighting*
- Professionally Managed by Arlington Properties
- Designer Lighting Package
- Self-Guided Tours
- Dual Vanity Sinks
- Farmhouse Kitchen Sinks
- Online Customer Service with Rent Pay Options
- Remote-Controlled Ceiling Fans*
- 3-Bedroom Townhomes with Attached Garages
- Accent Tile Backsplash
- Fenced-In Back Yards in Select Townhomes*
- Green Spaces with Yard Games
- In-Home Washer/Dryer
- Keyless Electronic Entry
- Off-Street Parking
- 24-Hr Emergency Maintenance
- Conveniently Located Near I-65
- Elevator in Loft Buildings
- Custom Gray Shaker Cabinets
- Designer Wood-Style Plank Flooring
- El Barrio & Paramount Restaurants On-site
- Lofts with Juliet Balconies
- On-Site Management
- White Quartz Countertops in Kitchen and Bathrooms
- Boutique Community within Walkable Neighborhood
- Goose Neck Kitchen Faucet with Pulldown Sprayer
- On-Site Maintenance
- Spacious Bedrooms with Ample Natural Light
- Stand-Up Showers with Porcelain-Inspired Tiling
Community Amenities
Furnished Units Available
Elevator
Controlled Access
Grill
- Community-Wide WiFi
- Controlled Access
- Maintenance on site
- Property Manager on Site
- Furnished Units Available
- On-Site Retail
- Trash Pickup - Door to Door
- Dry Cleaning Service
- Online Services
- Elevator
- Walk-Up
- Courtyard
- Grill
- Dog Park
Apartment Features
Washer/Dryer
Air Conditioning
Dishwasher
Loft Layout
High Speed Internet Access
Walk-In Closets
Island Kitchen
Yard
Highlights
- High Speed Internet Access
- Washer/Dryer
- Air Conditioning
- Heating
- Ceiling Fans
- Smoke Free
- Cable Ready
- Double Vanities
- Sprinkler System
- Wheelchair Accessible (Rooms)
Kitchen Features & Appliances
- Dishwasher
- Disposal
- Ice Maker
- Stainless Steel Appliances
- Pantry
- Island Kitchen
- Kitchen
- Microwave
- Oven
- Range
- Refrigerator
- Freezer
- Quartz Countertops
Model Details
- Vinyl Flooring
- High Ceilings
- Office
- Walk-In Closets
- Linen Closet
- Loft Layout
- Double Pane Windows
- Window Coverings
- Floor to Ceiling Windows
- Balcony
- Porch
- Yard
Fees and Policies
The fees below are based on community-supplied data and may exclude additional fees and utilities. Use the calculator to add these fees to the base rent.
- Monthly Utilities & Services
-
Utility package$127 monthly utility package covers Spectrum high-speed internet, trash collection, pest control, and renter's insurance.$127
- One-Time Move-In Fees
-
Administrative FeeAdmin Fee is per household.$300
-
Application Fee$75
-
Security Deposit Refundable$500Security deposits range from $500-1000, based on application... Read More score. Read Less
- Dogs Allowed
-
Monthly pet rent$35
-
One time Fee$350
-
Pet deposit$0
-
Pet Limit2
-
Restrictions:Restricted breeds: Pit Bulls and Staffordshire Terriers Doberman Pinschers Chow Chows Rottweilers Presa Canarios German Shepherds Other restrictions may apply. We reserve the right to restrict any breed of dog we deem aggressive or harmful at any time.
- Cats Allowed
-
Monthly pet rent$35
-
One time Fee$350
-
Pet deposit$0
-
Pet Limit2
-
Restrictions:Restricted breeds: Pit Bulls and Staffordshire Terriers Doberman Pinschers Chow Chows Rottweilers Presa Canarios German Shepherds Other restrictions may apply. We reserve the right to restrict any breed of dog we deem aggressive or harmful at any time.
- Parking
-
OtherComplimentary off-street parking. 3 bedroom townhomes come with attached garage.--
Details
Lease Options
-
7, 8, 9, 10, 11, 12, 13
-
Short term lease
Property Information
-
Built in 2025
-
69 units/3 stories
-
Furnished Units Available
- Community-Wide WiFi
- Controlled Access
- Maintenance on site
- Property Manager on Site
- Furnished Units Available
- On-Site Retail
- Trash Pickup - Door to Door
- Dry Cleaning Service
- Online Services
- Elevator
- Walk-Up
- Courtyard
- Grill
- Dog Park
- Complimentary Parking
- Expansive Closets with Shelving
- High-End Hardware and Finishes
- Townhomes with Private Front Porches
- *Available in Select Homes
- 9-Ft Ceilings
- Controlled Access Entry
- Island Kitchens with Pendant Lighting*
- Professionally Managed by Arlington Properties
- Designer Lighting Package
- Self-Guided Tours
- Dual Vanity Sinks
- Farmhouse Kitchen Sinks
- Online Customer Service with Rent Pay Options
- Remote-Controlled Ceiling Fans*
- 3-Bedroom Townhomes with Attached Garages
- Accent Tile Backsplash
- Fenced-In Back Yards in Select Townhomes*
- Green Spaces with Yard Games
- In-Home Washer/Dryer
- Keyless Electronic Entry
- Off-Street Parking
- 24-Hr Emergency Maintenance
- Conveniently Located Near I-65
- Elevator in Loft Buildings
- Custom Gray Shaker Cabinets
- Designer Wood-Style Plank Flooring
- El Barrio & Paramount Restaurants On-site
- Lofts with Juliet Balconies
- On-Site Management
- White Quartz Countertops in Kitchen and Bathrooms
- Boutique Community within Walkable Neighborhood
- Goose Neck Kitchen Faucet with Pulldown Sprayer
- On-Site Maintenance
- Spacious Bedrooms with Ample Natural Light
- Stand-Up Showers with Porcelain-Inspired Tiling
- High Speed Internet Access
- Washer/Dryer
- Air Conditioning
- Heating
- Ceiling Fans
- Smoke Free
- Cable Ready
- Double Vanities
- Sprinkler System
- Wheelchair Accessible (Rooms)
- Dishwasher
- Disposal
- Ice Maker
- Stainless Steel Appliances
- Pantry
- Island Kitchen
- Kitchen
- Microwave
- Oven
- Range
- Refrigerator
- Freezer
- Quartz Countertops
- Vinyl Flooring
- High Ceilings
- Office
- Walk-In Closets
- Linen Closet
- Loft Layout
- Double Pane Windows
- Window Coverings
- Floor to Ceiling Windows
- Balcony
- Porch
- Yard
| Monday | 8am - 5pm |
|---|---|
| Tuesday | 8am - 5pm |
| Wednesday | 8am - 5pm |
| Thursday | 8am - 5pm |
| Friday | 8am - 5pm |
| Saturday | Closed |
| Sunday | Closed |
Homewood is a suburban college town located less than five miles south of Downtown Birmingham. The city is best known as the home of Samford University, a private institution enrolling over 5,000 students and employing hundreds of locals as faculty and staff members. Just north of campus, 18th Street anchors a popular walking district, with charming storefronts hosting favorite local hangouts like O’Henry’s Coffee and longtime fixtures like Savage’s Bakery.
Living in Homewood puts you in the ideal position to experience the best of Birmingham while also enjoying the region’s terrific outdoor offerings, with the Birmingham Zoo, Red Mountain, and countless golf courses surrounding the community.
Learn more about living in Homewood| Colleges & Universities | Distance | ||
|---|---|---|---|
| Colleges & Universities | Distance | ||
| Drive: | 6 min | 3.0 mi | |
| Drive: | 6 min | 3.6 mi |
 The GreatSchools Rating helps parents compare schools within a state based on a variety of school quality indicators and provides a helpful picture of how effectively each school serves all of its students. Ratings are on a scale of 1 (below average) to 10 (above average) and can include test scores, college readiness, academic progress, advanced courses, equity, discipline and attendance data. We also advise parents to visit schools, consider other information on school performance and programs, and consider family needs as part of the school selection process.
The GreatSchools Rating helps parents compare schools within a state based on a variety of school quality indicators and provides a helpful picture of how effectively each school serves all of its students. Ratings are on a scale of 1 (below average) to 10 (above average) and can include test scores, college readiness, academic progress, advanced courses, equity, discipline and attendance data. We also advise parents to visit schools, consider other information on school performance and programs, and consider family needs as part of the school selection process.
View GreatSchools Rating Methodology
West Row Lofts & Townhomes Photos
-
West Row Lofts & Townhomes
-
-
-
West Row Lofts & Townhomes
-
-
-
-
-
Models
-
2 Bedrooms
-
2 Bedrooms
-
2 Bedrooms
-
2 Bedrooms
-
2 Bedrooms
-
3 Bedrooms
Nearby Apartments
Within 50 Miles of West Row Lofts & Townhomes
View More Communities-
Estelle
100 Wildwood Ct
Birmingham, AL 35209
2-3 Br $1,763-$2,721 1.3 mi
-
The Avenues of Lakeshore
901 Wildwood Crossing
Birmingham, AL 35211
2-3 Br $1,136-$4,346 2.3 mi
-
AVIA
1922 Tree Top Ln
Vestavia Hills, AL 35216
2-3 Br $1,720-$1,755 2.7 mi
-
Denham Lofts
1143 1st Ave S
Birmingham, AL 35233
2 Br $2,030-$2,770 3.1 mi
-
Artisan Flats
2722 5th Ave S
Birmingham, AL 35233
2 Br $2,300 4.2 mi
-
Avondale Gardens
4252 3rd Ave S
Birmingham, AL 35222
2-3 Br $1,900-$2,500 5.6 mi
West Row Lofts & Townhomes has two to three bedrooms with rent ranges from $1,875/mo. to $2,950/mo.
Yes, to view the floor plan in person, please schedule a personal tour.
What Are Walk Score®, Transit Score®, and Bike Score® Ratings?
Walk Score® measures the walkability of any address. Transit Score® measures access to public transit. Bike Score® measures the bikeability of any address.
What is a Sound Score Rating?
A Sound Score Rating aggregates noise caused by vehicle traffic, airplane traffic and local sources








