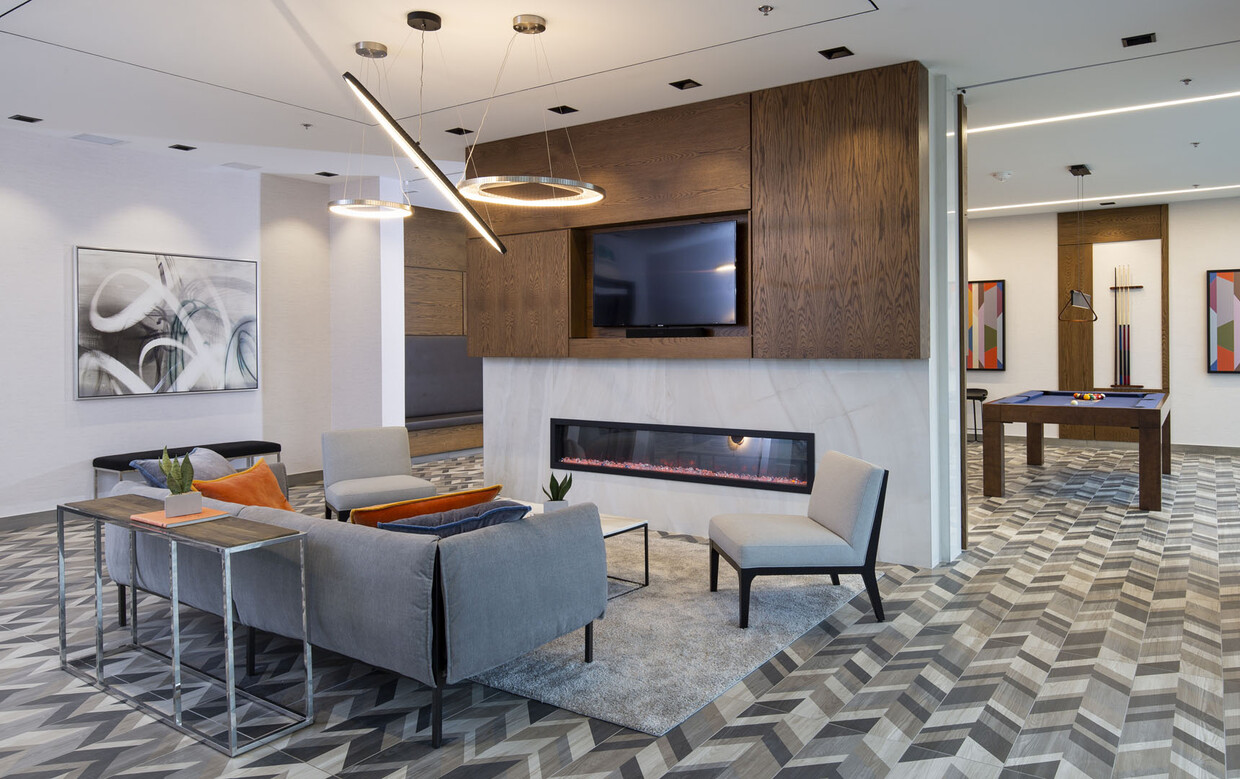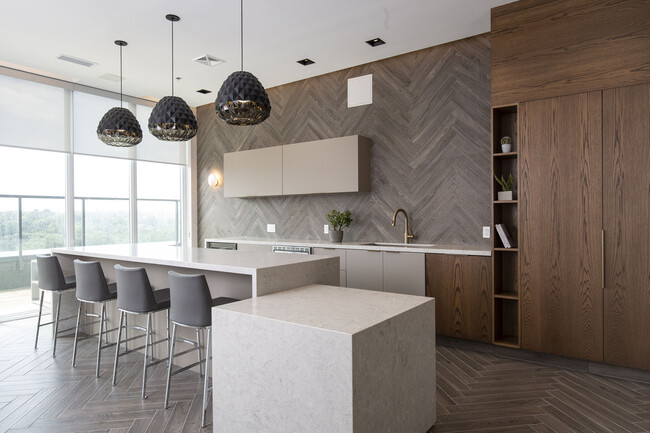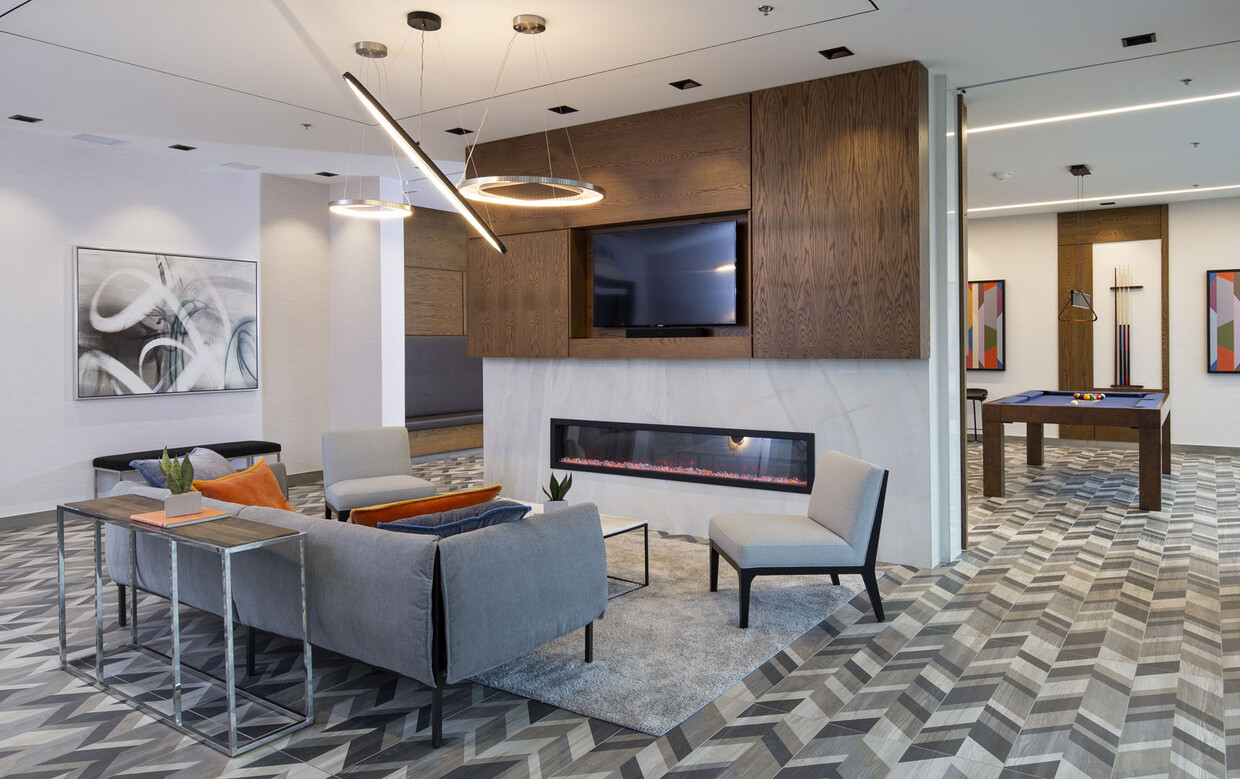
-
Monthly Rent
C$2,013 - C$2,970
-
Bedrooms
1 - 2 bd
-
Bathrooms
1 - 2 ba
-
Square Feet
495 - 1,351 sq ft

Pricing & Floor Plans
-
Unit 0411price C$2,080square feet 495availibility Now
-
Unit 0415price C$2,085square feet 507availibility Now
-
Unit 1806price C$2,195square feet 685availibility Now
-
Unit PH06price C$2,215square feet 685availibility Now
-
Unit 2306price C$2,200square feet 685availibility Jun 7
-
Unit 0413price C$2,215square feet 706availibility Now
-
Unit 0222price C$2,325square feet 591availibility Now
-
Unit 1401price C$2,340square feet 603availibility Now
-
Unit 1910price C$2,345square feet 603availibility Now
-
Unit 1801price C$2,345square feet 603availibility Now
-
Unit 1005price C$2,380square feet 688availibility Now
-
Unit 1705price C$2,385square feet 688availibility Now
-
Unit 2105price C$2,390square feet 688availibility Now
-
Unit 0504price C$2,445square feet 727availibility Now
-
Unit LL02price C$2,795square feet 1,014availibility Now
-
Unit LL05price C$2,890square feet 1,184availibility Now
-
Unit LL01price C$2,970square feet 1,351availibility Now
-
Unit 0421price C$2,013square feet 597availibility Jun 7
-
Unit 1703price C$2,013square feet 588availibility Jun 7
-
Unit 2403price C$2,145square feet 588availibility Jun 7
-
Unit PH03price C$2,155square feet 588availibility Jun 7
-
Unit 0116price C$2,055square feet 500availibility Jun 7
-
Unit 2608price C$2,140square feet 576availibility Jun 7
-
Unit 0706price C$2,800square feet 685availibility Jun 7
-
Unit 0610price C$2,470square feet 594availibility Aug 7
-
Unit 1202price C$2,715square feet 784availibility Now
-
Unit 2702price C$2,730square feet 784availibility Now
-
Unit 1902price C$2,720square feet 784availibility Jun 7
-
Unit 0508price C$2,725square feet 858availibility Now
-
Unit 2307price C$2,735square feet 805availibility Now
-
Unit 2407price C$2,740square feet 805availibility Now
-
Unit 2507price C$2,740square feet 805availibility Now
-
Unit 1404price C$2,735square feet 824availibility Now
-
Unit 1204price C$2,735square feet 824availibility Now
-
Unit PH04price C$2,750square feet 824availibility Now
-
Unit 0715price C$2,755square feet 882availibility Now
-
Unit 0223price C$2,840square feet 814availibility Now
-
Unit 0323price C$2,840square feet 814availibility Now
-
Unit 0513price C$2,845square feet 814availibility Jun 7
-
Unit 0412price C$2,760square feet 740availibility Jul 7
-
Unit 0411price C$2,080square feet 495availibility Now
-
Unit 0415price C$2,085square feet 507availibility Now
-
Unit 1806price C$2,195square feet 685availibility Now
-
Unit PH06price C$2,215square feet 685availibility Now
-
Unit 2306price C$2,200square feet 685availibility Jun 7
-
Unit 0413price C$2,215square feet 706availibility Now
-
Unit 0222price C$2,325square feet 591availibility Now
-
Unit 1401price C$2,340square feet 603availibility Now
-
Unit 1910price C$2,345square feet 603availibility Now
-
Unit 1801price C$2,345square feet 603availibility Now
-
Unit 1005price C$2,380square feet 688availibility Now
-
Unit 1705price C$2,385square feet 688availibility Now
-
Unit 2105price C$2,390square feet 688availibility Now
-
Unit 0504price C$2,445square feet 727availibility Now
-
Unit LL02price C$2,795square feet 1,014availibility Now
-
Unit LL05price C$2,890square feet 1,184availibility Now
-
Unit LL01price C$2,970square feet 1,351availibility Now
-
Unit 0421price C$2,013square feet 597availibility Jun 7
-
Unit 1703price C$2,013square feet 588availibility Jun 7
-
Unit 2403price C$2,145square feet 588availibility Jun 7
-
Unit PH03price C$2,155square feet 588availibility Jun 7
-
Unit 0116price C$2,055square feet 500availibility Jun 7
-
Unit 2608price C$2,140square feet 576availibility Jun 7
-
Unit 0706price C$2,800square feet 685availibility Jun 7
-
Unit 0610price C$2,470square feet 594availibility Aug 7
-
Unit 1202price C$2,715square feet 784availibility Now
-
Unit 2702price C$2,730square feet 784availibility Now
-
Unit 1902price C$2,720square feet 784availibility Jun 7
-
Unit 0508price C$2,725square feet 858availibility Now
-
Unit 2307price C$2,735square feet 805availibility Now
-
Unit 2407price C$2,740square feet 805availibility Now
-
Unit 2507price C$2,740square feet 805availibility Now
-
Unit 1404price C$2,735square feet 824availibility Now
-
Unit 1204price C$2,735square feet 824availibility Now
-
Unit PH04price C$2,750square feet 824availibility Now
-
Unit 0715price C$2,755square feet 882availibility Now
-
Unit 0223price C$2,840square feet 814availibility Now
-
Unit 0323price C$2,840square feet 814availibility Now
-
Unit 0513price C$2,845square feet 814availibility Jun 7
-
Unit 0412price C$2,760square feet 740availibility Jul 7
About West22
Nestled in the brand new Weston Common development winner of the 2017 BILD Award for Best New Planned Community is West22. A resort-style, purpose-built rental building that has everything you want, right on site. At 30 storeys high, with sweeping views of the city and thoughtful suite designs, West22 offers a lifestyle of convenience beyond compare. #ALLIN
West22 is an apartment located in Toronto, ON and the M9N 0B1 Postal Code. This listing has rentals from C$2013
Unique Features
- Large Chef-Style Kitchen
- 8.5' Smooth Ceilings
- Ample Kitchen Storage
- Gym with top-of-the-line equipment
- Modern Semi-Flush Light Pendant
- Parent's Lounge
- Tile Backsplash in Kitchen
- Water-efficient Toilets
- Large Balconies
- Personal In-Suite Thermostat Control
- Pet Spa
- Wi-Fi Hotspots
- Back-lit Mirrored Medicine Cabinets
- Bike Repair Room with Lockers
- Outdoor Pet Run
- Spin Studio
- Yoga Studio
- Stacked Washer/Dryer
- Under-cabinet LED Lighting
- 12x24 Tub-to-ceiling Tile surround in Shower/Bath
- Chrome-finish Fixtures
- Games Lounge
- Luxury Tile Flooring with Sleek Wood-grain Finish
- Pet Lounge
- Urban Cafe with Free Coffee Daily
- Bathroom Porcelain Tile Flooring
- Outdoor Terrace with Fire Pit and Barbeques
- Parcel Room with Parcel Pending Technology
- Resident Lounge
- Toddler's Room
Community Amenities
Lounge
Property Manager on Site
Maintenance on site
Spa
- Maintenance on site
- Property Manager on Site
- Lounge
- Spa
Apartment Features
Washer/Dryer
Air Conditioning
Wi-Fi
Tile Floors
- Wi-Fi
- Washer/Dryer
- Air Conditioning
- Heating
- Kitchen
- Quartz Countertops
- Tile Floors
- Dining Room
- Balcony
Fees and Policies
The fees below are based on community-supplied data and may exclude additional fees and utilities.
- Dogs Allowed
-
No fees required
- Cats Allowed
-
No fees required
- Parking
-
Other--
Details
Lease Options
-
12
Property Information
-
Built in 2019
-
369 units/30 stories
- Maintenance on site
- Property Manager on Site
- Lounge
- Spa
- Large Chef-Style Kitchen
- 8.5' Smooth Ceilings
- Ample Kitchen Storage
- Gym with top-of-the-line equipment
- Modern Semi-Flush Light Pendant
- Parent's Lounge
- Tile Backsplash in Kitchen
- Water-efficient Toilets
- Large Balconies
- Personal In-Suite Thermostat Control
- Pet Spa
- Wi-Fi Hotspots
- Back-lit Mirrored Medicine Cabinets
- Bike Repair Room with Lockers
- Outdoor Pet Run
- Spin Studio
- Yoga Studio
- Stacked Washer/Dryer
- Under-cabinet LED Lighting
- 12x24 Tub-to-ceiling Tile surround in Shower/Bath
- Chrome-finish Fixtures
- Games Lounge
- Luxury Tile Flooring with Sleek Wood-grain Finish
- Pet Lounge
- Urban Cafe with Free Coffee Daily
- Bathroom Porcelain Tile Flooring
- Outdoor Terrace with Fire Pit and Barbeques
- Parcel Room with Parcel Pending Technology
- Resident Lounge
- Toddler's Room
- Wi-Fi
- Washer/Dryer
- Air Conditioning
- Heating
- Kitchen
- Quartz Countertops
- Tile Floors
- Dining Room
- Balcony
| Monday | 10am - 6pm |
|---|---|
| Tuesday | 10am - 6pm |
| Wednesday | 10am - 6pm |
| Thursday | 10am - 6pm |
| Friday | 10am - 6pm |
| Saturday | 10am - 5pm |
| Sunday | 10am - 5pm |
Serving up equal portions of charm and sophistication, Toronto’s tree-filled neighbourhoods give way to quaint shops and restaurants in historic buildings, some of the tallest skyscrapers in Canada, and a dazzling waterfront lined with yacht clubs and sandy beaches.
During the summer, residents enjoy cycling the Waterfront Bike Trail or spending lazy afternoons at Balmy Beach Park. Commuting in the city is a breeze, even on the coldest days of winter, thanks to Toronto’s system of underground walkways known as the PATH. The path covers more than 30 kilometers and leads to shops, restaurants, six subway stations, and a variety of attractions.
You’ll have a wide selection of beautiful neighbourhoods to choose from as you look for your Toronto rental. If you want a busy neighbourhood filled with condos and corner cafes, Liberty Village might be the ideal location.
Learn more about living in Toronto| Colleges & Universities | Distance | ||
|---|---|---|---|
| Colleges & Universities | Distance | ||
| Drive: | 14 min | 10.5 km | |
| Drive: | 16 min | 11.0 km | |
| Drive: | 20 min | 14.6 km | |
| Drive: | 22 min | 15.1 km |
Transportation options available in Toronto include Gunns Loop At St Clair Avenue West, located 6.3 kilometers from West22. West22 is near Billy Bishop Toronto City Airport, located 16.4 kilometers or 26 minutes away, and Toronto Pearson International, located 17.9 kilometers or 23 minutes away.
| Transit / Subway | Distance | ||
|---|---|---|---|
| Transit / Subway | Distance | ||
|
|
Drive: | 9 min | 6.3 km |
|
|
Drive: | 9 min | 6.4 km |
|
|
Drive: | 9 min | 6.6 km |
|
|
Drive: | 9 min | 6.7 km |
|
|
Drive: | 9 min | 7.0 km |
| Commuter Rail | Distance | ||
|---|---|---|---|
| Commuter Rail | Distance | ||
|
|
Walk: | 5 min | 0.5 km |
|
|
Drive: | 8 min | 6.0 km |
|
|
Drive: | 13 min | 8.8 km |
|
|
Drive: | 13 min | 9.2 km |
|
|
Drive: | 14 min | 10.3 km |
| Airports | Distance | ||
|---|---|---|---|
| Airports | Distance | ||
|
Billy Bishop Toronto City Airport
|
Drive: | 26 min | 16.4 km |
|
Toronto Pearson International
|
Drive: | 23 min | 17.9 km |
Time and distance from West22.
| Shopping Centers | Distance | ||
|---|---|---|---|
| Shopping Centers | Distance | ||
| Walk: | 8 min | 0.7 km | |
| Walk: | 14 min | 1.2 km | |
| Walk: | 16 min | 1.4 km |
| Military Bases | Distance | ||
|---|---|---|---|
| Military Bases | Distance | ||
| Drive: | 84 min | 92.8 km |
West22 Photos
Models
-
1 Bedroom
-
1 Bedroom
-
1 Bedroom
-
1 Bedroom
-
1 Bedroom
-
1 Bedroom
Nearby Apartments
Within 80.47 Kilometers of West22
-
The Brixton
400 Dufferin St
Toronto, ON M6K 0G2
1-2 Br C$2,153-C$3,645 9.6 km
-
eCentral
15 Roehampton Ave
Toronto, ON M4P 1P9
1-2 Br C$1,986-C$4,319 9.7 km
-
Trilogy On King
1100 King St W
Toronto, ON M6K 1E9
1-3 Br C$2,003-C$4,989 10.2 km
-
Liberty House
15 Solidarity Way
Toronto, ON M6K 0G8
1-2 Br C$2,066-C$3,696 11.1 km
-
The Residences at The Well
425 Wellington St W
Toronto, ON M5V 0V3
1-3 Br C$2,664-C$6,448 11.8 km
-
FourFifty The Well
450 Front St W
Toronto, ON M5V 0K5
1-3 Br C$2,635-C$5,673 11.9 km
West22 has one to two bedrooms with rent ranges from C$2,013/mo. to C$2,970/mo.
Yes, to view the floor plan in person, please schedule a personal tour.
What Are Walk Score®, Transit Score®, and Bike Score® Ratings?
Walk Score® measures the walkability of any address. Transit Score® measures access to public transit. Bike Score® measures the bikeability of any address.
What is a Sound Score Rating?
A Sound Score Rating aggregates noise caused by vehicle traffic, airplane traffic and local sources






Responded To This Review