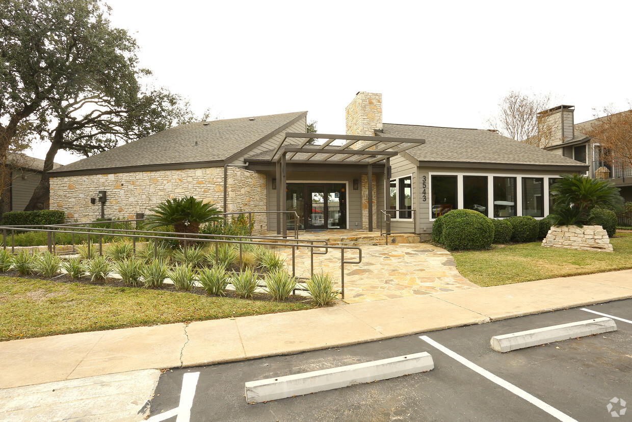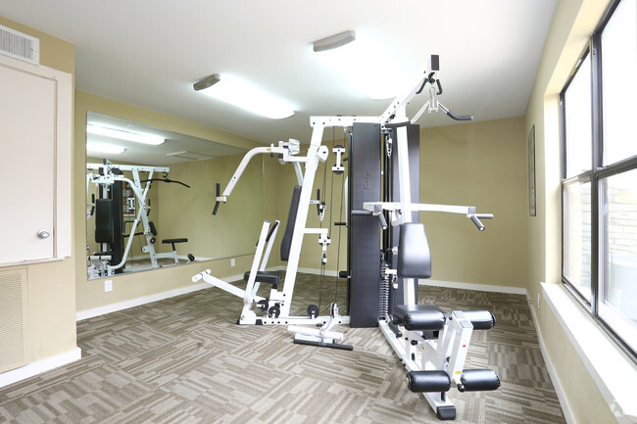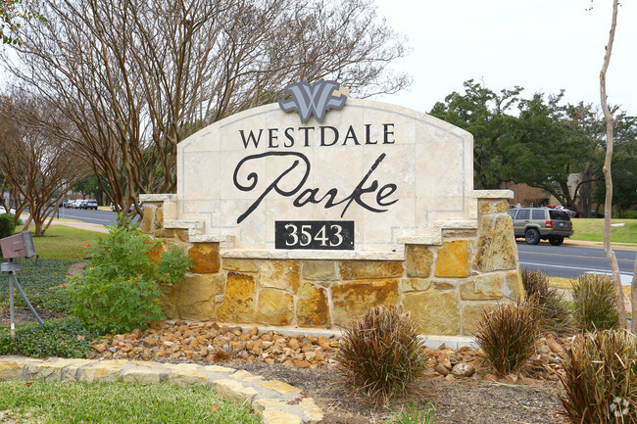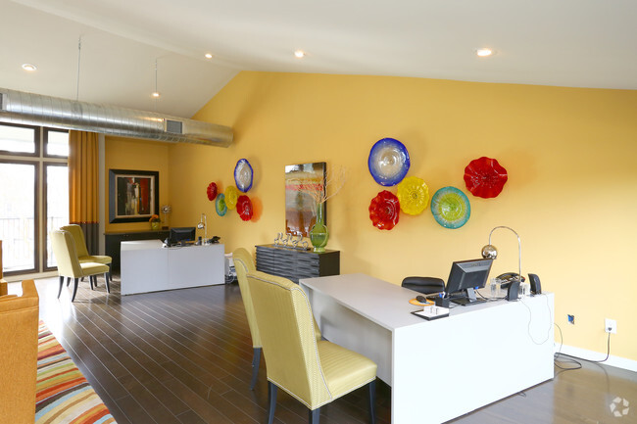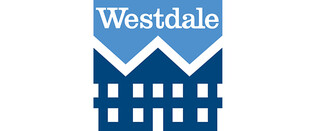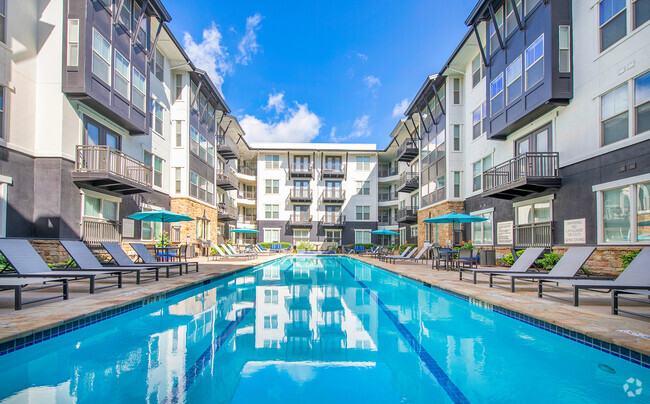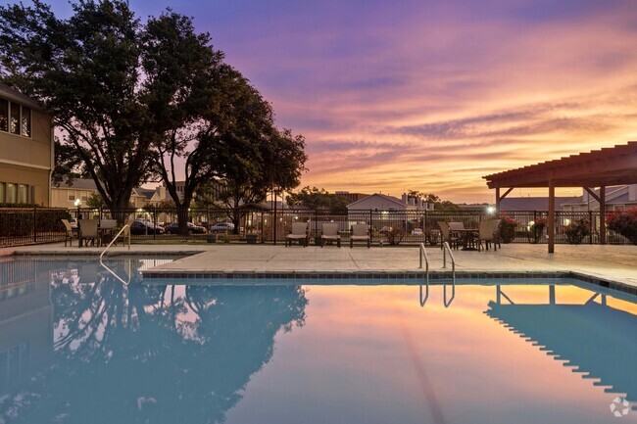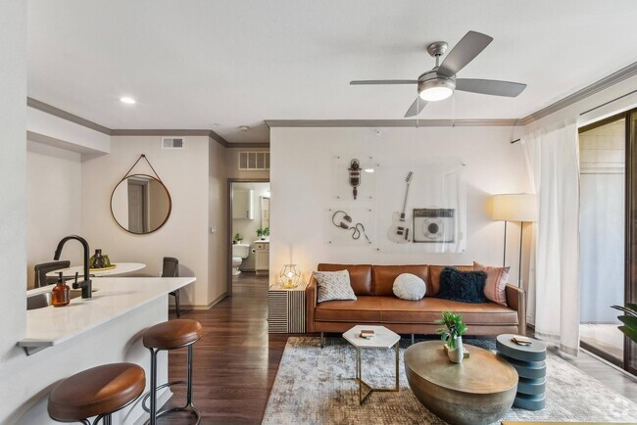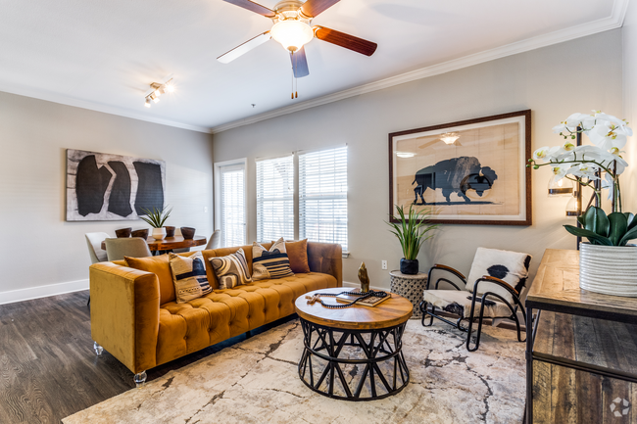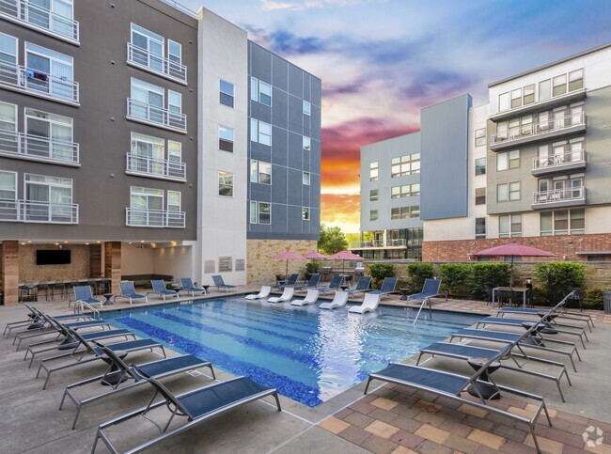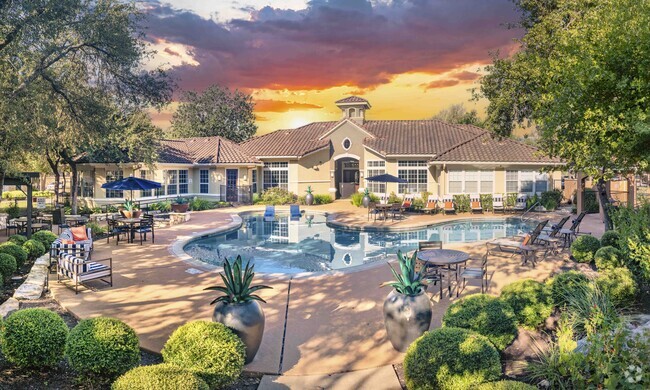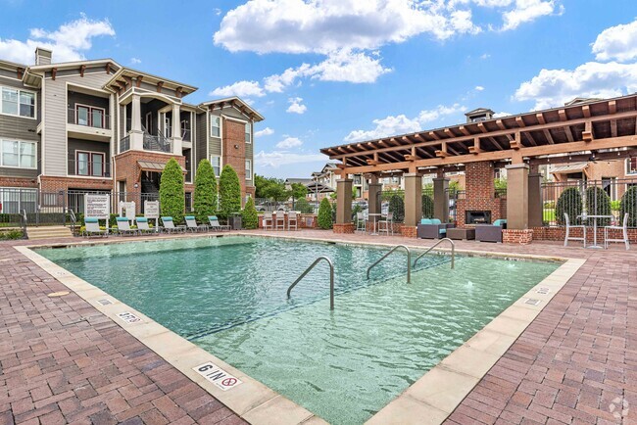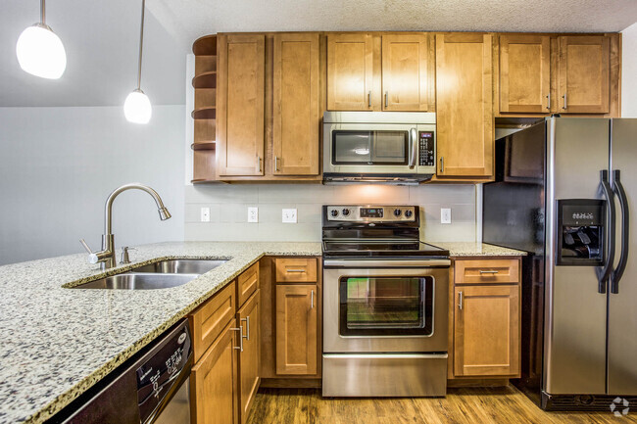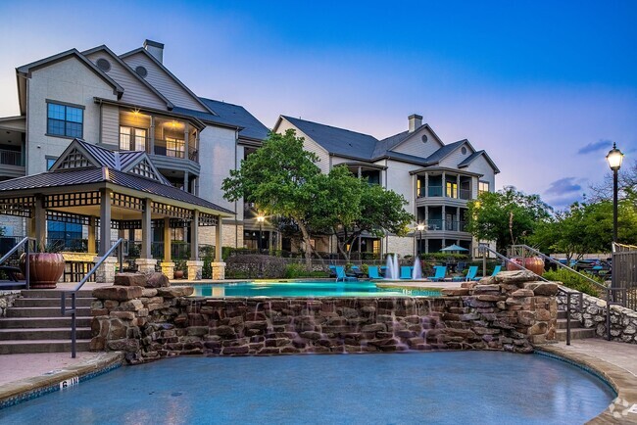-
Monthly Rent
$749 - $1,801
-
Bedrooms
1 - 2 bd
-
Bathrooms
1 - 2 ba
-
Square Feet
480 - 1,000 sq ft
Pricing & Floor Plans
-
Unit 1.1069price $749square feet 480availibility Now
-
Unit 1.1075price $774square feet 480availibility Now
-
Unit 2.0426price $789square feet 480availibility Now
-
Unit 2.0813price $755square feet 570availibility Now
-
Unit 2.0722price $804square feet 570availibility Now
-
Unit 2.2116price $826square feet 570availibility Now
-
Unit 2.1830price $769square feet 725availibility Now
-
Unit 1.2056price $883square feet 725availibility Now
-
Unit 2.1120price $818square feet 725availibility May 2
-
Unit 1.1050price $889square feet 700availibility Now
-
Unit 2.1317price $894square feet 700availibility May 17
-
Unit 1.1063price $949square feet 700availibility May 17
-
Unit 1.1087price $1,196square feet 900availibility Now
-
Unit 1.1100price $1,298square feet 900availibility Now
-
Unit 1.1133price $1,201square feet 1,000availibility Now
-
Unit 2.1822price $1,229square feet 1,000availibility Now
-
Unit 2.1222price $1,304square feet 1,000availibility May 2
-
Unit 2.2324price $1,305square feet 800availibility Jun 7
-
Unit 1.1069price $749square feet 480availibility Now
-
Unit 1.1075price $774square feet 480availibility Now
-
Unit 2.0426price $789square feet 480availibility Now
-
Unit 2.0813price $755square feet 570availibility Now
-
Unit 2.0722price $804square feet 570availibility Now
-
Unit 2.2116price $826square feet 570availibility Now
-
Unit 2.1830price $769square feet 725availibility Now
-
Unit 1.2056price $883square feet 725availibility Now
-
Unit 2.1120price $818square feet 725availibility May 2
-
Unit 1.1050price $889square feet 700availibility Now
-
Unit 2.1317price $894square feet 700availibility May 17
-
Unit 1.1063price $949square feet 700availibility May 17
-
Unit 1.1087price $1,196square feet 900availibility Now
-
Unit 1.1100price $1,298square feet 900availibility Now
-
Unit 1.1133price $1,201square feet 1,000availibility Now
-
Unit 2.1822price $1,229square feet 1,000availibility Now
-
Unit 2.1222price $1,304square feet 1,000availibility May 2
-
Unit 2.2324price $1,305square feet 800availibility Jun 7
About Westdale Parke
Westdale Parke is more than a place to call home, it's a lifestyle of unlimited possibilities. Come enjoy the new tennis court, join a game of sand volleyball or catch up on your fitness routine at our newly renovated on-site gym. Unwind by one of the two refreshing pools with a free Wi-Fi hotspot connection available.Westdale Parke is centrally located in Austin's desirable Far West and is adjacent to shopping and the University of Texas bus line.What's more, you'll appreciate living in a community where the staff is completely invested in providing courteous and professional service. Westdale Parke offers you the best in hassle-free living, and really, isn't that what you've been looking for?
Westdale Parke is an apartment community located in Travis County and the 78731 ZIP Code. This area is served by the Austin Independent attendance zone.
Unique Features
- Cozy Wood-Burning Fireplace*
- Minutes from Downtown Austin
- Air Conditioner
- Private Balcony/Patio with Enclosed Storage*
- USB Port Wall Outlets
- Appliance Package Available
- Free Online Rent Payment Service
- Night Patrol
- Carpeting
- Recycling Centers
- Loft Units Available*
- Non-Smoking Community
- Dishwasher and Disposal
- Dog Park with Agility Equipment
- Easy Access to MoPac and 183
- UT and City Bus Stops Around the Community
- Wood-like Vinyl Flooring*
- Poolside Wi-Fi Hotspot
- Spacious Walk-in Closet*
- Dining Room Ceiling Fans
Community Amenities
Pool
Fitness Center
Laundry Facilities
Clubhouse
- Laundry Facilities
- Maintenance on site
- Property Manager on Site
- Recycling
- Clubhouse
- Fitness Center
- Pool
- Tennis Court
- Volleyball Court
- Dog Park
Apartment Features
Air Conditioning
Dishwasher
Walk-In Closets
Wi-Fi
- Wi-Fi
- Air Conditioning
- Ceiling Fans
- Cable Ready
- Fireplace
- Dishwasher
- Vinyl Flooring
- Walk-In Closets
- Balcony
Fees and Policies
The fees below are based on community-supplied data and may exclude additional fees and utilities.
- One-Time Move-In Fees
-
Administrative Fee$100
-
Application Fee$50
- Dogs Allowed
-
Monthly pet rent$10
-
One time Fee$400
-
Pet deposit$0
-
Weight limit60 lb
-
Pet Limit2
-
Restrictions:Breed Restrictions Apply.
-
Comments:Each number is based per 1 pet
- Cats Allowed
-
Monthly pet rent$10
-
One time Fee$400
-
Pet deposit$0
-
Weight limit60 lb
-
Pet Limit2
-
Restrictions:Breed Restrictions Apply.
-
Comments:Each number is based per 1 pet
- Parking
-
Surface Lot--Assigned Parking
-
Other--
-
Covered--
Details
Lease Options
-
None
-
Short term lease
Property Information
-
Built in 1976
-
508 units/2 stories
- Laundry Facilities
- Maintenance on site
- Property Manager on Site
- Recycling
- Clubhouse
- Dog Park
- Fitness Center
- Pool
- Tennis Court
- Volleyball Court
- Cozy Wood-Burning Fireplace*
- Minutes from Downtown Austin
- Air Conditioner
- Private Balcony/Patio with Enclosed Storage*
- USB Port Wall Outlets
- Appliance Package Available
- Free Online Rent Payment Service
- Night Patrol
- Carpeting
- Recycling Centers
- Loft Units Available*
- Non-Smoking Community
- Dishwasher and Disposal
- Dog Park with Agility Equipment
- Easy Access to MoPac and 183
- UT and City Bus Stops Around the Community
- Wood-like Vinyl Flooring*
- Poolside Wi-Fi Hotspot
- Spacious Walk-in Closet*
- Dining Room Ceiling Fans
- Wi-Fi
- Air Conditioning
- Ceiling Fans
- Cable Ready
- Fireplace
- Dishwasher
- Vinyl Flooring
- Walk-In Closets
- Balcony
| Monday | 8:30am - 5:30pm |
|---|---|
| Tuesday | 8:30am - 5:30pm |
| Wednesday | 8:30am - 5:30pm |
| Thursday | 8:30am - 5:30pm |
| Friday | 8:30am - 5:30pm |
| Saturday | 10am - 5pm |
| Sunday | Closed |
Known for its beautiful landscaping and quiet streets, Northwest Hills (also known as Far West) ranks as a must-see for anyone looking to settle down and raise a family in the suburbs. While residents of all ages enjoy the community atmosphere and modern apartments, the area provides access to a plethora of family-friendly amenities such as schools and parks.
Doss School Park is adjacent to the elementary school with the same name – and Murchison Middle School is just a short walk to both. The beauty of Northwest Hills in unmatched, thanks to the Colorado River and Bright Leaf Preserve.
Locals look forward to afternoons at the Shalom Austin community center, viewing paintings at the Art Galleries studio, and having a nice meal at Saffron.
Learn more about living in Northwest Hills| Colleges & Universities | Distance | ||
|---|---|---|---|
| Colleges & Universities | Distance | ||
| Drive: | 12 min | 5.6 mi | |
| Drive: | 9 min | 6.8 mi | |
| Drive: | 12 min | 7.5 mi | |
| Drive: | 20 min | 11.9 mi |
 The GreatSchools Rating helps parents compare schools within a state based on a variety of school quality indicators and provides a helpful picture of how effectively each school serves all of its students. Ratings are on a scale of 1 (below average) to 10 (above average) and can include test scores, college readiness, academic progress, advanced courses, equity, discipline and attendance data. We also advise parents to visit schools, consider other information on school performance and programs, and consider family needs as part of the school selection process.
The GreatSchools Rating helps parents compare schools within a state based on a variety of school quality indicators and provides a helpful picture of how effectively each school serves all of its students. Ratings are on a scale of 1 (below average) to 10 (above average) and can include test scores, college readiness, academic progress, advanced courses, equity, discipline and attendance data. We also advise parents to visit schools, consider other information on school performance and programs, and consider family needs as part of the school selection process.
View GreatSchools Rating Methodology
Property Ratings at Westdale Parke
I cant stress this enough; don’t rent here!! On February 28, 2025 I received a call from WestDale Parke explaining that I will only get $13 out of a $100 deposit due to “delinquent” water bills that were not delinquent. In fact the first one they said would be rolled into the next one and the last one would come out my deposit. I was expecting at least $60 back. During my stay at WestDale Parke, they lied and said that the apartment was ready to be lived in. I had roaches for over 3 months and continued to ask them to figure it out as to where they are coming from. After telling them they were coming out of the dishwasher they kept blowing me off til the maintenance man pulled the dishwasher out and found the massive hole as the picture showed where the roaches were coming in. They protested trying to get me a new dishwasher and kept on doing pest control that wasn’t working. After showing them the picture they finally relented. They also sealed up every crevice that should have been sealed up. Still no thank you or sorry about this by the apartment complex. I kept my apartment immaculately clean. I couldn’t even have my gf come over sometimes to hang out because she was afraid of a roach getting next to her like it did in her water. They continued to not apologize. The apartment should roll water into month after month and take the last water out of deposit not the first. I feel that $13 is a slap in the face to a good tenant that paid on time and never had a problem except for the roaches that were their problem and their issue. They continued to say this is how it is; instead of taking responsibility and giving me my entire deposit after all my issues and them eating the water bills as a thank you for not complaining and keeping that apartment spotless. So overall, don’t rent from here.
Property Manager at Westdale Parke, Responded To This Review
Hi there, we regret to hear that you are displeased with your recent experience with us.
Living at Westdale Parke Apartments for over four years was a terrible experience. You will be living with cockroaches and rats. Laundry is awful; it's broken most of the time or at its one-third efficiency. Don’t be fooled by its seemingly low rent compared to surrounding places—the complex is poorly managed and maintained. Look elsewhere.
Property Manager at Westdale Parke, Responded To This Review
Hi , I'm sorry to hear that you are disappointed in your experience at Westdale Parke. It is our primary goal as a community to provide our residents with the best possible experience. We'd like the opportunity to correct these issues and work toward finding a resolution. Please contact the office at 737-530-9505 to set up an appointment to speak with a Westdale Parke team member. We look forward to speaking with you soon. Sincerely, Westdale Parke Team
I have lived at Westdale Parke for over 2 years at this point. The reason I live here is because I can't afford to live elsewhere. Now that rent prices in Austin are stabilizing, I'm able to look elsewhere and I would encourage you to do the same. Here are some of the things you can expect upon move-in: 1) Horrible laundry situation The laundry machines are consistently broken. At a given time, a minimum of 50% of the machines are broken and will be flooded with water. The average response time for the company who repairs them appears to be approximately 30-60 days, which means that unit will be filled with stagnant water for almost 2 months. The laundry rooms are also kept in disarray. The doors are always open and there is no access control whatsoever. You will oftentimes find unhoused humans rummaging through the clothes. Someone has also been vandalizing the machines as well -- many of them have the doors kicked off or panels ripped open The laundry rooms are also full of graffiti. As of this writing, there is a swastika written in sharpie in one of the laundry rooms. I have informed the office of this multiple times, but there has been no action taken. 2) Water shutoffs Expect all running water to your apartment to be turned off during the day every Tuesday and Thursday at a minimum. The office does email you informing you of these, but there are often emergency shutoffs that they do not advise us of either. When it comes to hot water, they care even less. I have gone 3-4 days without hot water. When I have submitted maintenance requests or called the emergency number, I have gotten no response. If this happens to you, you'll probably have to call a few times and cite your rights as a renter before they actually start to care. When you rent here, prioritize how important not having water 2 out of 7 of the days of the week is important to you. 3) Pests Outside of roaches and rats (which are everywhere) we get to some larger critters. Some of the units in Westdale Parke have a fireplace, which is very nice! However, maintenance does not feel the need to add chicken wire or any protection around your chimney. We have woken up to both raccoons and possums in the apartment. When maintenance was informed about this, they said any form of protection wasn't necessary and that "the chimney is working as expected". Consider this if you have pets or kids.
It doesn’t even have anything to do with the surrounding area. Northwest hills is very safe and walkable. UNSAFE by their own fault. -Apartment floods every time it rains due to being below ground level. -AC barely works. Broke in the middle of summer and took a week to fix (had to contact the city). Temporary AC unit was duct taped into the open door. I slept with a weapon, it was very scary -off leash dogs everywhere. I see it all day. Didn’t bother me until my dog was attacked and the owner made it super clear that she doesn’t care and won’t leash her dogs in the future. -Roaches everywhere. Walking my dog at night in the summer, it’s normal to see 10+ -Roof damage, leaks water inside when it rains. It looks like a tree fell on the roof and it was never repaired Trust me, I know the low price is tempting but it’s not worth it
Property Manager at Westdale Parke, Responded To This Review
We are deeply sorry to hear about your negative experience. We take these matters seriously and will do our best to address the issues you mentioned. Please reach out to us directly with any further concerns. We hope to hear from you soon.
When I got here it was as if the day before they had the last tenant leave in a hurry. One of the screen doors doesn’t fix, the front door’s frames are warped so cold air can get in easily, the bathroom sink was clogged, and the toilet sometimes never flushes. 2 weeks after I move in, the water lines break & there’s no hot water for 5 weeks. It took them 2 weeks to get somebody out here. 5 weeks total with zero hot water in a pandemic. The washer & dryer areas are trash except for maybe one. It’s a gamble when you do laundry; sometimes the washer will leave your clothes soaked and so you have to ring them out & use a different washer. The dryers sometimes don’t dry your clothes at all. You’re wasting $10 just to do laundry in multiple cycles with the same load. Back to the apartment: some of the outlets don’t work. When the freezer defrosts it makes a LOUD SUDDEN cracking noise. It’s been almost 3 weeks since the 2021 Freeze and the hot water STILL isn’t back on. Management simply doesn’t care. This place is terrible & I can’t wait to leave.
The management is the worst I ever seen in my life. They don't care about the tenant's safety nor they even show care. They don't even care about their own property. The sprinkler system of the complex got broken they didn't even have the courtesy to go and fix it. The trash cans are full of furniture items and mattresses! they don't even care about removing them from there, and it might stay there for at least a week. They only clean the complex when it is the season.
This place will financially take advantage of you and for the low rent that you expect to pay you will be paying a lot more. There are fees that are not included in the contract clearly that you will have to pay at move out. Don’t even bother getting a pet because the high pet fees are insane. Stay away and beware.
Property Manager at Westdale Parke, Responded To This Review
Thank you for taking the time to share your comments with us. We read all our reviews and take our residents' concerns seriously. Our Property Manager would like to address your concerns directly. Please reach out to us at (512) 345-4444 so we can research this matter further.
I love this apartment complex!! You cannot beat the location, which is within easy reach of anything you could need or want. The apartment I'm in is a one bedroom and has such a beautiful layout and the energy feels good here. Great big thanks to Jasmin and Brianna, who manage the complex - they have been super helpful!
The apartments flood when it rains (it's stated in your lease that you are responsible for damages to your own items). The apartments are incredibly old and maintenance doesn't really care. When I moved in my shower was resealed, but within just a few months the seal started cracking and flaking off. Fast forward to now and the tub is a disaster zone. Leaky faucets, linoleum coming off the floor, old dingy carpet, washing machines constantly broken, crazy and loud neighbors, the list goes on and on....
*This is my second time posting a review as my first one was removed for no reason. Please look at other review pages. I think this site allows the complex to flag posts. Pros: The area is amazing the tenants are all friendly and everything is in walking distance. You are on the UT Shuttle route and easy access to downtown. Cons: I have had 6 floods in my apartment since I moved in, in March 2014. I have contacted management and maintenance on each occasion and most recently in October 2015 about a major flood I had in my apartment. I submitted maintenance request, emailed management and staff and have also sent multiple maintenance request through certified mail and have been ignored in each instance. I finally got Fair Housing involved which got management to come do a walkthrough of my apartment on December 23, 2015 where I explained and showed them the areas in need of repairs and that I have a mold problem as well, all of which meant nothing to them and was told it was termite damage. Nothing had been done after that. Today is 1/28/2016 and I am now on day 2 of repairs and about to go on day 3 tomorrow. After pleading with the contractor to pull apart my wall and prove to me I have termites and only termites this was found...mold growing as tall as I am inside my walls that management has claimed was termites! Management has not been in my apartment to check on the progress at all. I had to go get the manager so she could come see for herself the mold she claimed was termites and her response was nothing. I asked for more walls to be opened to see if mold is found anywhere else as I am allergic to it and I was told today that she has nothing to discuss with me and It's in your face where is the discussion I need to have?! Not to mention the multiple request I have sent certified mail too. This is the 6th flood I have had in this apartment none of which have been investigated to see where the flooding and water leaks are coming from. There is more damage that was just painted over and covered up. DO NOT LIVE HERE AND TELL EVERYONE YOU KNOW NOT TO EVER MOVE HERE EITHER. If you want the full story just go to you tube and put their name in the search. Everything has been documented by pictures, videos and emails. I say this needs to come to a stop!!!
Let's start with the pros: The front desk staff are nice and friendly, with a lovely attitude. Now the cons. You might ask 'What did this place do to receive a 1-star review'. Well let's start with the bedbugs that were there when we moved in that bit my eye in my sleep. The mold in the bathroom that caused my roommate to wake up every morning and puke in the shower. The two floods we had. The fact that even when it rained and DIDN'T flood, the water buildup meant I had to wade through a lake to get to my door. The ceiling of my closet collapsing due to a leaky pipe, causing all my possessions to get damaged and soaked. The poor quality and speed of any repairs (a complaint I had with the water went unresponded to, no matter how many times I reported it, for the two years I lived there). But what REALLY took the cake was the manager. She was constantly rude, unapologetic, and did absolutely nothing to make our issues even remotely better. She did the bare minimum, sure. She got rid of the bugs, paid for flood control, etc. But she didn't even consider taking any steps to fix the property damage, physical injury, and overall severe inconveniences the apartment caused me. Even when I went in after I moved out to pay the severely over-inflated resident statement, she was rude and tried to cause me even more inconvenience by saying my check was late when it wasn't. DO NOT GO TO THIS APARTMENT. It is the worst I have ever lived in, and you will only regret the experience. And if you're in upper management for this company, PLEASE fire the general manager for this property. If she'd actually treated me fairly, kindly, and worked to prevent the issues I'd had, I'd still be living there.
I love the apartments and the neighborhood is absolutely beautiful and very peaceful. It's great to take an early morning jog or just stroll around with your dog. The leasing staff is very patient and energetic and work with you to make sure you have everything you need. Everyone has been quite nice and it's a joy to live here. If you're a student at UT, there is access to the UT shuttle route on two ends of the property. If you have a car, there is no need for a permit. You can park where you please. A luxury I haven't had with other apartments. It's a real convenience and I love being here.
You May Also Like
Westdale Parke has one to two bedrooms with rent ranges from $749/mo. to $1,801/mo.
Yes, to view the floor plan in person, please schedule a personal tour.
Westdale Parke is in Northwest Hills in the city of Austin. Here you’ll find three shopping centers within 0.5 mile of the property. Five parks are within 4.6 miles, including Beverly S. Sheffield Northwest District Park, Bull Creek Greenbelt, and Bright Leaf Preserve.
Similar Rentals Nearby
What Are Walk Score®, Transit Score®, and Bike Score® Ratings?
Walk Score® measures the walkability of any address. Transit Score® measures access to public transit. Bike Score® measures the bikeability of any address.
What is a Sound Score Rating?
A Sound Score Rating aggregates noise caused by vehicle traffic, airplane traffic and local sources
