-
Monthly Rent
$1,700 - $2,780
-
Bedrooms
1 - 2 bd
-
Bathrooms
1 - 2 ba
-
Square Feet
645 - 1,137 sq ft
Situated between the bustling LoDo, LoHi and RiNo areas, Westend Apartments truly redefines downtown living in Denver, Colorado. Our stunning one- and two-bedroom apartments offer a range of upscale features such as quartz countertops and vaulted ceilings while providing unrivaled views of the vibrant Denver skyline. With all the amenities of an urban location, but so much more space to live and play, our luxe community offers an indulgent escape from the every day. WestEnd: Residential Rental License: 2022-BFN-0019399
Pricing & Floor Plans
-
Unit 12-303price $1,700square feet 646availibility Apr 7
-
Unit 04-303price $1,850square feet 701availibility Apr 7
-
Unit 04-208price $1,810square feet 803availibility Apr 11
-
Unit 07-205price $1,825square feet 710availibility Apr 11
-
Unit 09-206price $1,910square feet 886availibility Apr 30
-
Unit 13-310price $1,900square feet 795availibility May 12
-
Unit 06-101price $2,520square feet 1,038availibility Now
-
Unit 07-302price $2,530square feet 1,032availibility Now
-
Unit 09-302price $2,530square feet 1,032availibility Now
-
Unit 01-303price $2,780square feet 1,103availibility Now
-
Unit 13-105price $2,680square feet 1,137availibility Apr 14
-
Unit 15-206price $2,605square feet 1,128availibility Jun 27
-
Unit 12-303price $1,700square feet 646availibility Apr 7
-
Unit 04-303price $1,850square feet 701availibility Apr 7
-
Unit 04-208price $1,810square feet 803availibility Apr 11
-
Unit 07-205price $1,825square feet 710availibility Apr 11
-
Unit 09-206price $1,910square feet 886availibility Apr 30
-
Unit 13-310price $1,900square feet 795availibility May 12
-
Unit 06-101price $2,520square feet 1,038availibility Now
-
Unit 07-302price $2,530square feet 1,032availibility Now
-
Unit 09-302price $2,530square feet 1,032availibility Now
-
Unit 01-303price $2,780square feet 1,103availibility Now
-
Unit 13-105price $2,680square feet 1,137availibility Apr 14
-
Unit 15-206price $2,605square feet 1,128availibility Jun 27
About Westend
Situated between the bustling LoDo, LoHi and RiNo areas, Westend Apartments truly redefines downtown living in Denver, Colorado. Our stunning one- and two-bedroom apartments offer a range of upscale features such as quartz countertops and vaulted ceilings while providing unrivaled views of the vibrant Denver skyline. With all the amenities of an urban location, but so much more space to live and play, our luxe community offers an indulgent escape from the every day. WestEnd: Residential Rental License: 2022-BFN-0019399
Westend is an apartment community located in Denver County and the 80202 ZIP Code. This area is served by the Denver County 1 attendance zone.
Unique Features
- Smart Home Features
- BBQ/Picnic Area
- In-Unit Washer/Dryer
- Tide Lockers
- Valet Trash Service
- Kitchen Island
- Large closets
- Open Concept Floor Plans
- Outdoor Rooftop Lounge
- Patio/Balcony
Community Amenities
Pool
Fitness Center
Laundry Facilities
Elevator
Playground
Clubhouse
Controlled Access
Business Center
Property Services
- Package Service
- Laundry Facilities
- Controlled Access
- Maintenance on site
- Property Manager on Site
- Pet Play Area
- Pet Washing Station
Shared Community
- Elevator
- Business Center
- Clubhouse
- Lounge
- Breakfast/Coffee Concierge
- Storage Space
Fitness & Recreation
- Fitness Center
- Spa
- Pool
- Playground
Outdoor Features
- Gated
- Sundeck
- Picnic Area
- Dog Park
Apartment Features
Washer/Dryer
Air Conditioning
Dishwasher
Walk-In Closets
- Washer/Dryer
- Air Conditioning
- Fireplace
- Dishwasher
- Disposal
- Stainless Steel Appliances
- Kitchen
- Microwave
- Quartz Countertops
- Views
- Walk-In Closets
- Window Coverings
- Balcony
- Patio
Fees and Policies
The fees below are based on community-supplied data and may exclude additional fees and utilities.
- One-Time Move-In Fees
-
Administrative Fee$250
-
Application Fee$23
- Dogs Allowed
-
Monthly pet rent$35
-
One time Fee$0
-
Pet deposit$300
-
Pet Limit2
- Cats Allowed
-
Monthly pet rent$35
-
One time Fee$0
-
Pet deposit$300
-
Pet Limit2
- Parking
-
Garage--
-
Other--
- Storage Fees
-
Storage Unit$35/mo
Details
Lease Options
-
12, 13, 14, 15, 16
Property Information
-
Built in 2014
-
390 units/4 stories
-
Property License Number: 2022-BFN-0019399
- Package Service
- Laundry Facilities
- Controlled Access
- Maintenance on site
- Property Manager on Site
- Pet Play Area
- Pet Washing Station
- Elevator
- Business Center
- Clubhouse
- Lounge
- Breakfast/Coffee Concierge
- Storage Space
- Gated
- Sundeck
- Picnic Area
- Dog Park
- Fitness Center
- Spa
- Pool
- Playground
- Smart Home Features
- BBQ/Picnic Area
- In-Unit Washer/Dryer
- Tide Lockers
- Valet Trash Service
- Kitchen Island
- Large closets
- Open Concept Floor Plans
- Outdoor Rooftop Lounge
- Patio/Balcony
- Washer/Dryer
- Air Conditioning
- Fireplace
- Dishwasher
- Disposal
- Stainless Steel Appliances
- Kitchen
- Microwave
- Quartz Countertops
- Views
- Walk-In Closets
- Window Coverings
- Balcony
- Patio
| Monday | 1pm - 5pm |
|---|---|
| Tuesday | 10am - 5pm |
| Wednesday | 10am - 5pm |
| Thursday | 10am - 5pm |
| Friday | 10am - 5pm |
| Saturday | 10am - 4pm |
| Sunday | Closed |
Lower Highlands, known as LoHi, is a family-friendly neighborhood just three miles outside of Denver, where you’ll find the Colorado State Capitol, Civic Center Park, the Denver Art Museum, and so much more. LoHi boasts a variety of local burger joints, taverns, beer gardens, and coffee shops such as Recess Beer Garden and Root Down, an old filling station turned New American eatery. LoHi is located near major parks such as the City of Cuernavaca Park along the South Platte River, boasting biking and hiking trails with scenic city views.
Hirshorn Park is a smaller neighborhood park that’s worth a visit, housing baseball fields, basketball courts, and a playground. Nestled along Interstate 25, commuting is no issue in LoHi, especially with Denver so close, but if you don’t plan to drive, there are plenty of public bus stops on the area’s major roads.
Learn more about living in LoHi| Colleges & Universities | Distance | ||
|---|---|---|---|
| Colleges & Universities | Distance | ||
| Drive: | 7 min | 2.3 mi | |
| Drive: | 8 min | 2.4 mi | |
| Drive: | 8 min | 2.4 mi | |
| Drive: | 12 min | 5.3 mi |
 The GreatSchools Rating helps parents compare schools within a state based on a variety of school quality indicators and provides a helpful picture of how effectively each school serves all of its students. Ratings are on a scale of 1 (below average) to 10 (above average) and can include test scores, college readiness, academic progress, advanced courses, equity, discipline and attendance data. We also advise parents to visit schools, consider other information on school performance and programs, and consider family needs as part of the school selection process.
The GreatSchools Rating helps parents compare schools within a state based on a variety of school quality indicators and provides a helpful picture of how effectively each school serves all of its students. Ratings are on a scale of 1 (below average) to 10 (above average) and can include test scores, college readiness, academic progress, advanced courses, equity, discipline and attendance data. We also advise parents to visit schools, consider other information on school performance and programs, and consider family needs as part of the school selection process.
View GreatSchools Rating Methodology
Transportation options available in Denver include Union Station Track 12, located 1.0 miles from Westend. Westend is near Denver International, located 24.6 miles or 34 minutes away.
| Transit / Subway | Distance | ||
|---|---|---|---|
| Transit / Subway | Distance | ||
| Walk: | 19 min | 1.0 mi | |
| Drive: | 5 min | 1.2 mi | |
|
|
Drive: | 6 min | 1.8 mi |
|
|
Drive: | 6 min | 2.1 mi |
|
|
Drive: | 7 min | 2.4 mi |
| Commuter Rail | Distance | ||
|---|---|---|---|
| Commuter Rail | Distance | ||
|
|
Drive: | 5 min | 1.5 mi |
|
|
Drive: | 5 min | 1.5 mi |
| Drive: | 7 min | 2.4 mi | |
| Drive: | 7 min | 2.5 mi | |
| Drive: | 15 min | 3.1 mi |
| Airports | Distance | ||
|---|---|---|---|
| Airports | Distance | ||
|
Denver International
|
Drive: | 34 min | 24.6 mi |
Time and distance from Westend.
| Shopping Centers | Distance | ||
|---|---|---|---|
| Shopping Centers | Distance | ||
| Drive: | 6 min | 1.7 mi | |
| Drive: | 6 min | 1.8 mi | |
| Drive: | 6 min | 1.8 mi |
| Parks and Recreation | Distance | ||
|---|---|---|---|
| Parks and Recreation | Distance | ||
|
Centennial Gardens
|
Drive: | 4 min | 1.3 mi |
|
Landry's Downtown Aquarium
|
Drive: | 4 min | 1.3 mi |
|
Children's Museum of Denver
|
Drive: | 7 min | 1.7 mi |
|
Lower Downtown Historic District (LoDo)
|
Drive: | 5 min | 1.7 mi |
|
Civic Center Park
|
Drive: | 8 min | 2.8 mi |
| Hospitals | Distance | ||
|---|---|---|---|
| Hospitals | Distance | ||
| Drive: | 9 min | 2.9 mi | |
| Drive: | 10 min | 3.2 mi | |
| Drive: | 9 min | 3.2 mi |
| Military Bases | Distance | ||
|---|---|---|---|
| Military Bases | Distance | ||
| Drive: | 49 min | 22.0 mi | |
| Drive: | 84 min | 67.5 mi | |
| Drive: | 93 min | 77.2 mi |
Property Ratings at Westend
Thank You Maintainence! Our washing machine, hot water and heater all went out the same week. It was stressful but thanks to Grant, Steve and Jesse, everything was functioning good as new in a matter of only a few hours. It was very nice to be able to rely on them.
Property Manager at Westend, Responded To This Review
We appreciate your positive feedback and are glad to hear that our maintenance team was able to assist you promptly. It's wonderful to know that you found their service reliable. Thank you for sharing your experience with us. Sincerely, The Westend Team
Maintainence Team We had the bad luck of our washing machine, hot water and heater all going out the same week. The maintenance crew was incredible and fixed everything right away. We are so grateful for their responsiveness. It saved the day!
Property Manager at Westend, Responded To This Review
We're glad to hear that our maintenance team was able to assist you promptly and efficiently. Your kind words are greatly appreciated. We strive to ensure that all issues are resolved quickly to provide a comfortable living environment. Thank you for your review. Sincerely, The Westend Team
Great job I was stuck in my garage with freezing cold temps late last night when the power temporarily went out. It was a tripped breaker. Guy was prompt and effective at solving the problem. Thank you!!!
Property Manager at Westend, Responded To This Review
We're so glad to hear that your issue was resolved promptly and effectively, especially during such challenging conditions. Your positive feedback is greatly appreciated. Please don't hesitate to reach out if you need anything else in the future. Sincerely, The Westend Team
Really great complex! I love living in Westend. The amenities are amazing and the staff is great. The free events put on by the staff are super fun and a nice touch. The maintenance team is really on top of it. Great location too. Highly recommend!
Property Manager at Westend, Responded To This Review
We're so glad to hear that you're enjoying your experience at Westend! Your kind words about our amenities, events, and maintenance team truly mean a lot to us. We're also happy to know that you appreciate our location. Thank you for your high recommendation! Sincerely, The Westend Team
Slow at fixing amenities Elevator has been broken for 3 months, same thing happened last year. Hot tub was broken for 4 months
Property Manager at Westend, Responded To This Review
We're genuinely sorry to hear about the issues you've experienced with the amenities. We understand how frustrating this can be and we're committed to improving. We encourage you to visit our office so we can discuss this further and work towards a resolution. We appreciate your feedback as it helps us improve our community. Sincerely, The Westend Team
Jesse was quick, nice, and solved our problem well!! Always great maintenance here at Westend
Property Manager at Westend, Responded To This Review
We're glad to hear that Jesse was able to assist you promptly and effectively! Your positive feedback about our maintenance service is greatly appreciated. Thank you for taking the time to share your experience with us. Sincerely, The Westend Team
Streamline I’ve moved many times in my life, by far this has been the most stress free experience. Erin was amazing. Gave us a in depth tour of the property, answered all our questions, accommodated all our needs, and got us the best unit available.
Property Manager at Westend, Responded To This Review
We're so glad to hear that your experience was stress-free and that Erin was able to assist you effectively. We strive to make the moving process as smooth as possible for everyone. We appreciate your positive feedback and look forward to continuing to provide a great living experience. Sincerely, The Westend Team
Guy Guy did an amazing job!! He was super quick, efficient and really friendly. Super appreciative of him handling 3 different requests. Really great Guy!
Property Manager at Westend, Responded To This Review
Wow! Your review truly means so much to us. Our team is proud to serve you and ensure the best in apartment living here at Westend. It's feedback like yours that reminds us why we do what we do, and we are always here for you! Thank you. Sincerely, The Westend Team
Very courteous and respectful The people at Westend know their way around. They were immaculate with the virtual tour and though I didn’t sign up for them due to budget reasons, I’ll always keep an eye out
Property Manager at Westend, Responded To This Review
We appreciate your kind words and are glad to hear that you found our virtual tour helpful. We understand that budget considerations are important and we're here to assist whenever you're ready to explore options with us again. Thank you for keeping us in mind. Sincerely, The Westend Team
Maintenance at Westend is always quick and resolved! Had quite a leak in our bathroom and the team quickly identified the problem and fixed it promptly, while explaining the cause and anything else we needed to know - thank you!!
Property Manager at Westend, Responded To This Review
We're so glad to hear that our maintenance team was able to assist you promptly and efficiently! Your feedback is greatly appreciated. It's wonderful to know that you're satisfied with the service provided. Thank you for sharing your positive experience with us! Sincerely, The Westend Team
I LOVE THIS PLACE I love love love living at Westend! The community is in downtown Denver yet maintains its own privacy from the busy city, ideal for anyone who wants the convenience of city life while also having a more private, homey feel. The amenities offered are incredible: valet trash, tide dry cleaning, coffee machines, maintenance, parking garage, pool, hot tub, lounge area, etc! They regularly host events such as yoga, food truck Fridays, trivia night, something for all hobbies/interests! They respond to requests/concerns in a timely manner and you can tell the staff take pride in their facility. The only downside that I can see is the parking— it can be tough to find a spot at certain times of the day (mainly evening time after everyone gets off work) but they are taking feedback and working to improve this issue. If you are a young professional and looking for clean, fun, engaging community, this is the place for you!
Property Manager at Westend, Responded To This Review
We're so glad to hear that you're enjoying your experience at Westend! It's wonderful to know that you appreciate the amenities and events we offer. We understand your concern about parking and we're actively working on solutions. We value your feedback and thank you for taking the time to share your thoughts. Sincerely, The Westend Team
Home Away From Home The community is welcoming and inviting. From the staff to individuals, everyone does their part to make WestEnd feel like home. Very pleased with my overall experience!
Property Manager at Westend, Responded To This Review
We're truly grateful for your positive feedback. It's wonderful to hear that you've found a welcoming and inviting atmosphere here at WestEnd. We strive to create a sense of community and it's heartening to know we've succeeded in your experience. Thank you for sharing! Sincerely, The Westend Team
Super friendly staff all around from the leasing office to the maintenance men to the cleaning ladies. Very pleasant people. Love the convenience of the parking and the gated aspect to the apartments. The new codes for the door is the worst thing ever invented with the phones. WORST
Property Manager at Westend, Responded To This Review
We appreciate your positive feedback and are glad to hear that you find our team friendly and the parking convenient. We understand your concerns about the new door codes. We invite you to visit our office so we can discuss this further and find a solution that works for you. Sincerely, The Westend Team
Our favorite place to live! Stephanie and the other Office staff were so incredibly kind and responsive and professional. The service team was fantastic and in our two years of living there, we only had three service requests and they were all handled promptly and professionally. We would absolutely live here again in the future, and I have recommended to several friends that they tour the complex. It’s amazing having such quick access to the park and bike system, and I was able to bike to work for several months which was fantastic. The clubhouse is great and amazing for work from home as the Internet is good quality and you don’t have to worry about running to find somewhere else to take video calls. I really don’t have a single negative thing to say about our experience living at Westend.
Property Manager at Westend, Responded To This Review
We're truly grateful for your glowing review and your recommendation to others. It's wonderful to hear that you found our team to be kind, responsive, and professional, and that you enjoyed the amenities and location of our community. We're glad that your service requests were handled promptly and that you had a positive experience living here. We hope to welcome you back in the future. Sincerely, The Westend Team
Super helpful team - prompt and efficient Thanks so much for the quick maintenance. Grant was prompt in coming after submitting a ticket, polite and quick to fix the issue. Thanks so much!
Property Manager at Westend, Responded To This Review
We're glad to hear that you found our team to be efficient and helpful. Your kind words about Grant's prompt and polite service are much appreciated. We strive to resolve issues quickly for our community members. Thank you for your positive review! Sincerely, The Westend Team
If you’re new to Denver this is the place to move!! I had the pleasure of calling Westend my home for two years, and it was an experience that exceeded all my expectations. From the moment I moved in, every staff member went above and beyond to ensure my comfort and satisfaction. Their attentiveness and genuine care made living at Westend a truly enjoyable experience. The community at Westend is one of its standout features. It’s a vibrant mix of young professionals, creating a dynamic and engaging atmosphere. This sense of community is complemented by the prime location, perfect for anyone looking to get a feel for Denver while renting. Living in downtown Denver, Westend offers the unique experience of a gated suburban neighborhood feel. The balance of urban convenience and suburban tranquility is remarkable. The number of walkable places around the complex is impressive and caters wonderfully to someone like me who appreciates the European style of living. Whether it’s restaurants, cafes, parks, or shops, everything you need is just a short stroll away. In summary, Westend is an exceptional place to live. The incredible staff, vibrant community, and unbeatable location make it a top choice for anyone looking to experience the best of Denver. If you're searching for a rental that feels like home, look no further than Westend.
Property Manager at Westend, Responded To This Review
We're truly grateful for your positive feedback and are thrilled to hear that you enjoyed your time with us. Your kind words about our community and location are greatly appreciated. We strive to provide a comfortable and enjoyable living experience for all our residents. Thank you for choosing Westend as your home for two years. Sincerely, The Westend Team
Nice place overall It’s a nice place over all. Really cannot put in words how much I hated the new app for managing locks.
Property Manager at Westend, Responded To This Review
We appreciate your positive rating and feedback. We're glad to hear you find our community to be a nice place. We understand your concerns about the new app and we're here to assist you. Please feel free to visit our office for further assistance. Sincerely, The Westend Team
Move in The leasing office was very communicative for what all we needed to do prior to move in. They were always quick with answering any questions we had. Maria in the leasing office was our main contact and she checked in multiple times to see if we needed anything/ how the move in experience was. Thank you Maria!
Property Manager at Westend, Responded To This Review
We're glad to hear that your move-in process was smooth and that our team was able to assist you effectively. It's wonderful to know that Maria was able to make your experience a positive one. We appreciate your kind words and look forward to continuing to make your experience at our community a great one. Sincerely, The Westend Team
Great and attentive service! The whole maintenance crew is awesome! Especially Guy & Stephan! They are super knowledgeable and always respectful of our time and space
Property Manager at Westend, Responded To This Review
We're so glad to hear about your positive experience with our maintenance team! It's wonderful to know that Guy and Stephan's expertise and respectfulness have stood out to you. We appreciate your feedback and your 5-star rating. Sincerely, The Westend Team
Apts next to rail line. Can hear railroad horns and brakes even with windows closed. Beware, and visit complex to catch this.
Property Manager at Westend, Responded To This Review
Hello and thank you so much for this feedback! We do have a train that runs behind Cuernavaca Park, which is one of the best amenities that Westend Apartments has to offer, alongside the rooftop pool and newly renovated clubhouse lounge. We sincerely apologize if the line has inconvenienced you during your day, and invite you to reach out to the office directly, if you are a resident, so that we can discuss the options available to you if you wish to transfer to a different apartment within our community. Have a wonderful day!
My car got stolen from the garage! According to the police it was an inside job! The thieves had a code to enter to the apartment complex. The security cameras suck! They have really bad quality and the footage gets frozen constantly. You can’t see the faces of the thieves or the plate of the car they were driving. The police have told the managers of the building to upgrade the security cameras and place them lower in the wall to be able to see something. They don’t listen and they don’t care about our security. Unsafe place to live!!
Property Manager at Westend, Responded To This Review
We appreciate you bringing this issue to our attention. We're very sorry to hear you had a disappointing experience. Your satisfaction is important to us and we would appreciate the opportunity to learn more about your experience.
This place has not been well cared for. If you take a few extra minutes to walk around the property instead of being golf-carted right into an apartment, you'll notice. There are bikes chained to light poles and handicap signs, with the tires and seats missing from the bike. Areas where grass once was (2+ years ago) are now just dirt and mud. There is a lot of dirt and debris that blows around the neighborhood and is never cleaned up. You'll notice tumbleweed that lingers for weeks until it slowly breaks down into this debris that blows around. This debris will even blow into the walkways leading into apartment buildings and is never cleaned up there either. Plants near the leasing office are cared for, but you'll notice most of the planters around the apartments are now just rocks and dirt. They can't even put down new mulch! Again, take a few extra minutes to walk the property without a leasing agent and you will quickly see just how neglected things are.
Property Manager at Westend, Responded To This Review
Hello, we're sorry to hear that and will certainly take this into account in the future. We hope we will be able to improve your experience and we value your feedback as well as your business. Thank you again for your feedback.
ADA Requirements for Elevators: Elevator must be easily accessible in a public space (instead of, for example, a cramped hallway) Doors must remain fully open for at least three seconds. Call buttons are a minimum of 0.75 inches in diameter. Button heights must be centered 42 inches from the floor. oh....It should also be functional.
Property Manager at Westend, Responded To This Review
Hi, we are unable to locate you in our resident or guest database. We pride ourselves on providing superior customer service, and as a resource for continuous improvement, we value all feedback, from residents and visitors alike. We apologize for the delay in the elevator as we worked with our technician to get it fixed. Unfortunately, the main control board was damaged Sunday at 4:15PM. We had the technician out Sunday for a restart. The technician was unable to restart the elevator. After further investigation from the technician on Monday, it was found that the main board was damaged. The board was ordered Monday and delivered Wednesday with the installation and repair set for today, Wednesday. We stayed in communication with the residents with any and all updates that we received and we will continue to stay in communication as the repair is completed today. At this time the elevator is back up and running
From the moment they handed me the keys, there have been issues. AC broken multiple times, they have over-sold parking spaces so you won't find anywhere to park, everything is filthy, buildings smell like pet urine, my apartment wasn't cleaned before move-in, cars get towed every single night...the list goes much further than this character limit allows. I would love to talk to management about these issues but no one ever answers and their answering machines are full.
Property Manager at Westend, Responded To This Review
Ellen B., we're sorry to hear that and will certainly take this into account in the future. We hope we will be able to improve your experience and we value your feedback as well as your business. Thank you again for your feedback.
The apartments themselves look fantastic. Unfortunately, I fear that the comments made recently about management are true. I tried multiple times to contact the leasing office, informing them I would be traveling across the country from NY to tour apartments. Unfortunately, I received 0 responses to 5 different emails (and one un-returned phone call) over the course of the week. I can't imagine trying to get in contact with someone about a maintenance issue or rent issue.
Property Manager at Westend, Responded To This Review
Hello, we regret to hear that you had a negative experience with us, but would appreciate the chance to turn your experience around. We know your time is valuable and if available please stop by the leasing office so we can discuss this experience and make things better.
The worst experience I have ever had with a rental property. Tenants are ignored and there have been several safety concerns since Iret has taken over. I loved Westend before but now it is really terrible to live here. There are so many apartment buildings that are well managed and taken care of in this area that are similar in price. Save yourself the headache (literally, one of the buildings has had people walk out of the tour because it smells so bad) and rent elsewhere.
Property Manager at Westend, Responded To This Review
We are so sorry to hear about your dissatisfaction. That is certainly not the experience we want you to have in one of our communities.
It is obvious that this company only cares about how much money they can make off of you. They do not care about the resident experience and do not even have the decency to pretended that they are concerned about your issues (unless its online via a review where everyone can see). The staff does not hold themselves accountable for anything, does not address resident issues, and treats their residents disrespectfully. Unless you like being belittled, ignored, and accused - stay far away from The Westend & IRET.
Property Manager at Westend, Responded To This Review
We strive to make everyone?s stay here at Westend a truly happy and unique experience. We are sad to hear that we were unable to do that for you. We would love to have a chance to discuss what we can improve on and would appreciate a call. Please feel free to reach out to us at 720-399-0764. Your time spent at the Westend is greatly important to us, so we are always open to hearing from our residents and always happy to help in any way we can. We hope to hear from you soon. -Westend Management
I've lived in a lot of apartments, this one was hands down the worst. When we first moved in the 240v to the dryer had been wired incorrectly causing the motor to burn out on the dryer and fill our apartment with smoke, this resulted in a week without laundry. I received lease violation notices for smoking when I don't smoke. I had over $3000 worth of bikes stolen off my second story balcony, spoke with the police report technician who told me they've asked WestEnd to increase lighting and security cameras multiple times...but they have not. Whenever I attempt to contact the office they are unable to help me and view it as an inconvenience. I'd look elsewhere.
Property Manager at Westend, Responded To This Review
Hello Jeffrey, I'd like to take a moment to address your specific concerns. WestEnd is a nonsmoking community. Because a staff member witnessed you smoking, we follow the lease contract when assessing lease fees/charges/violations. Also, throughout the past year, we have added cameras, upgraded li ghting, added new security patrol, and we continually remind residents to lock their bikes so they don?t tempt thieves. It is our goal to treat everyone respectfully and to have loyal residents. We strive for continual improvement and welcome your feedback. I know that you have already spoken with a member of our team that has tried to help you numerous times, however, as I've mentioned in all of my responses to your reviews, please feel free to also reach out to me at your earliest convenience, and I will try to help you as well. Carissa G. Community Manager
I love sitting at the pool at Westend with the city on one side and the mountains on the other. You really can't beat it! There's a great park right next to the Westend, and the apartments are well finished. The leasing office hours aren't great but the staff is helpful and friendly and maintence is always timely.
Property Manager at Westend, Responded To This Review
Thank you very much for your feedback. We value our residents and community and take pride in providing a great place to live. Your positive comments mean a great deal to us because we truly strive to have loyal residents. Thanks again! Carissa G. Community Manager
Property Manager at Westend, Responded To This Review
Thank you very much for your feedback. We value our residents and community and take pride in providing a great place to live. Your positive comments mean a great deal to us because we truly strive to have loyal residents. Thanks again! Carissa G. Community Manager
Overall, and especially given the apartments that were available when I was looking, I'm very happy I chose to live at West End. My favorite aspects are: living next to the park, the view from the pool, awesome gym, free events held for residents, lack of neighbors in their early 20s, most are my age (late 20s, 30s), double sinks and walk in closet, high ceilings, dog friendly, especially the dog washing station, nice looking fixtures/cabinets, cheap parking options, hardly anyone walking past my apartment door because of the building design, and in unit w/d. The things I don't love (there will always be some of these): highway noise is somewhat noticeable, no elevators except for clubhouse, storage units available for rent are very small/overpriced, no bike storage, coffee in lobby is not usually stocked in the morning, tandem garage parking spot is not a good option, so the open parking spots near my door can be limited, very strict about the number of pool guests (a necessary evil given the size of the community in relation to the pool area size), guests after 7pm must have their car registered and number of guests per month is limited (again, necessary due to limited parking, and my old place didn't even have any guest parking available nearby). I'd say the pros outweigh the cons, so I'm happy there for now, and would love to have a 2 bedroom if i get a big pay increase!
I believe that I will enjoy the rest of my life loving in Denver Colorado and I hope to meet some new people and eventually get a job up there as well. I'm just worried a little bit about the crime rate because it didn't say anything about it but I have friends who tell me everything is chill and the people are great.
You May Also Like
Westend has one to two bedrooms with rent ranges from $1,700/mo. to $2,780/mo.
Yes, to view the floor plan in person, please schedule a personal tour.
Westend is in LoHi in the city of Denver. Here you’ll find three shopping centers within 1.8 miles of the property. Five parks are within 2.8 miles, including Centennial Gardens, Landry's Downtown Aquarium, and Lower Downtown Historic District (LoDo).
Applicant has the right to provide the property manager or owner with a Portable Tenant Screening Report (PTSR) that is not more than 30 days old, as defined in § 38-12-902(2.5), Colorado Revised Statutes; and 2) if Applicant provides the property manager or owner with a PTSR, the property manager or owner is prohibited from: a) charging Applicant a rental application fee; or b) charging Applicant a fee for the property manager or owner to access or use the PTSR.
Similar Rentals Nearby
What Are Walk Score®, Transit Score®, and Bike Score® Ratings?
Walk Score® measures the walkability of any address. Transit Score® measures access to public transit. Bike Score® measures the bikeability of any address.
What is a Sound Score Rating?
A Sound Score Rating aggregates noise caused by vehicle traffic, airplane traffic and local sources
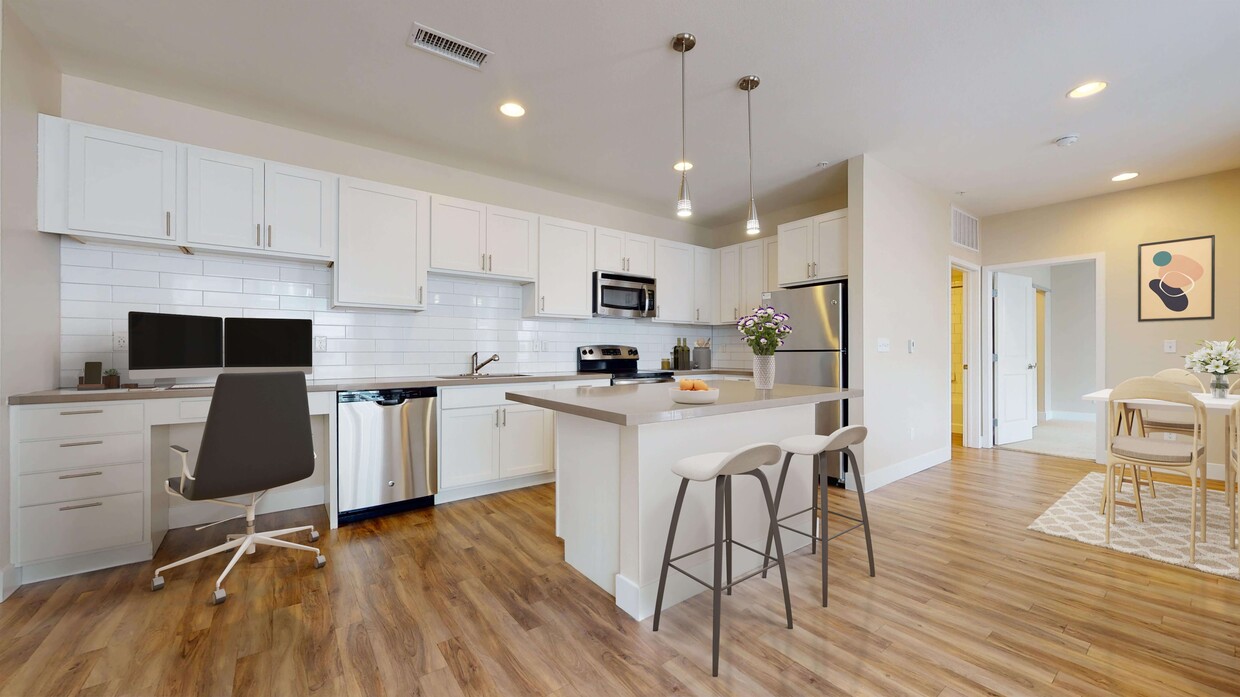
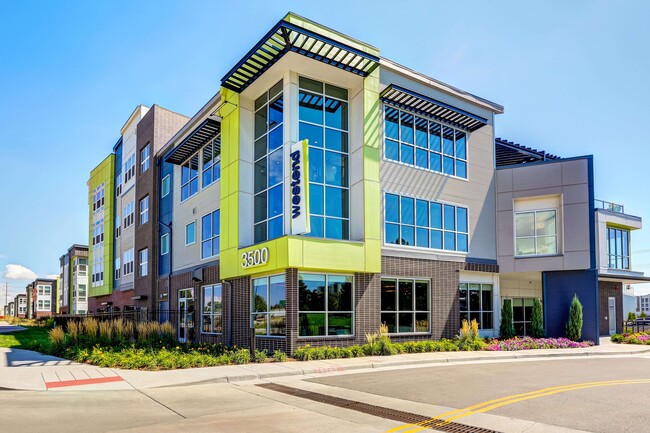



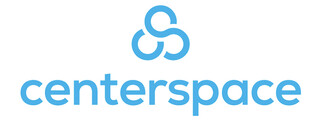



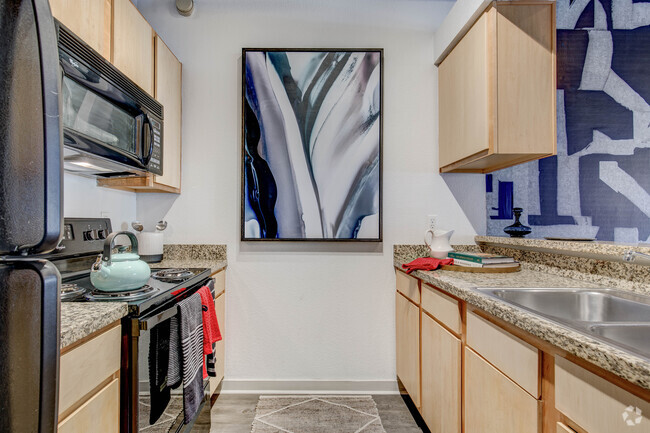
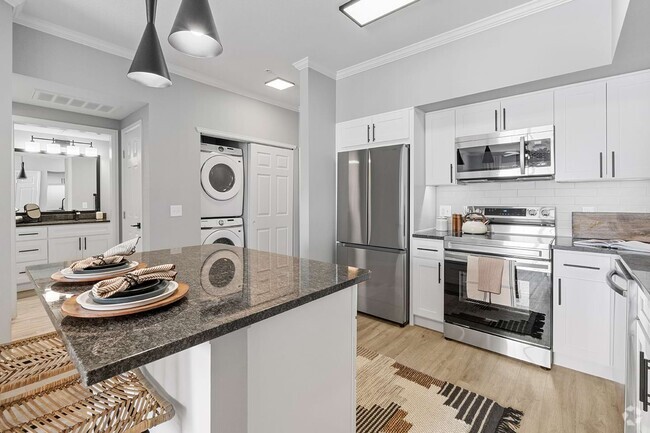
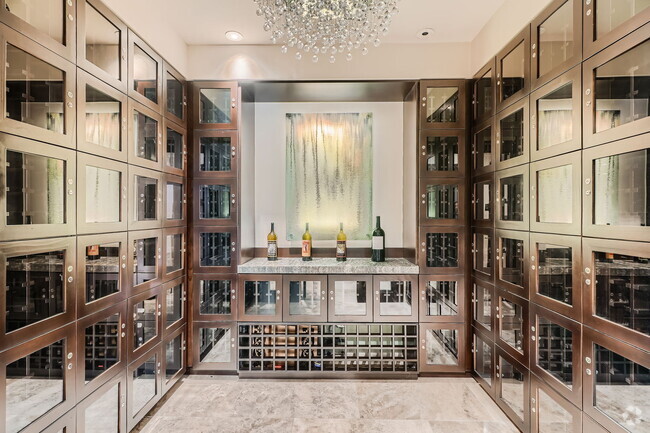

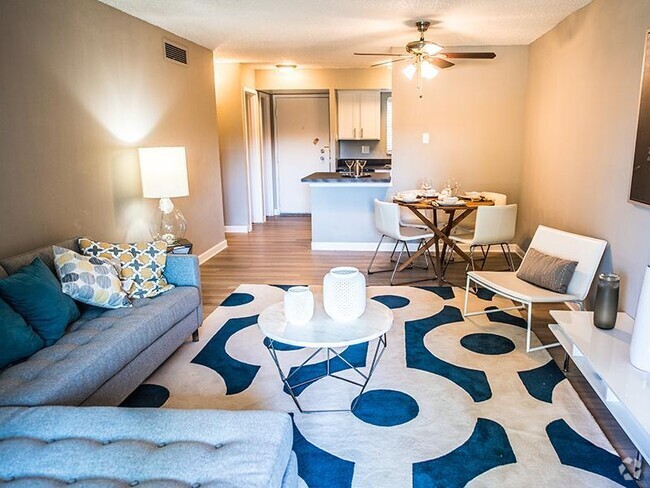
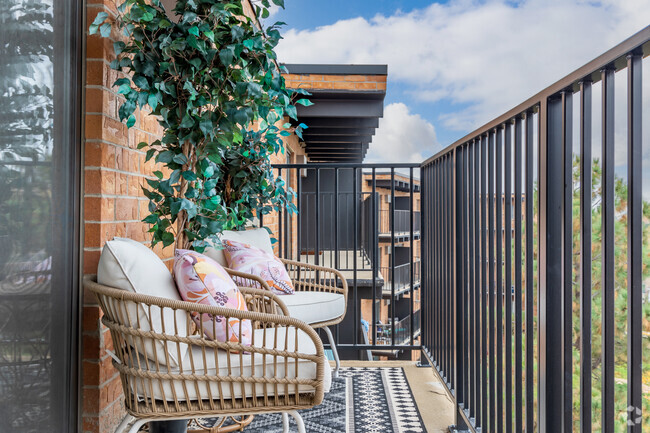
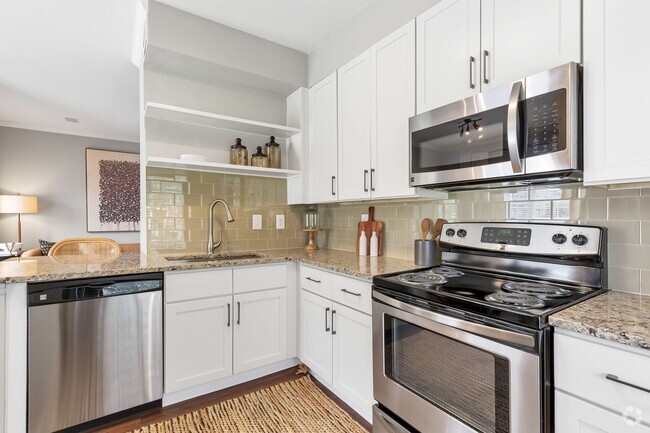
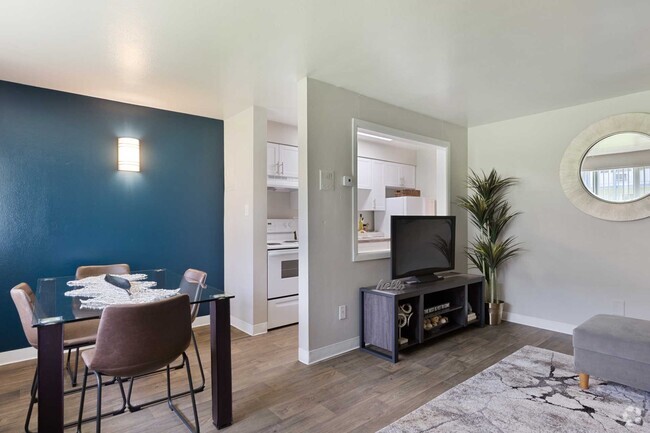



Responded To This Review