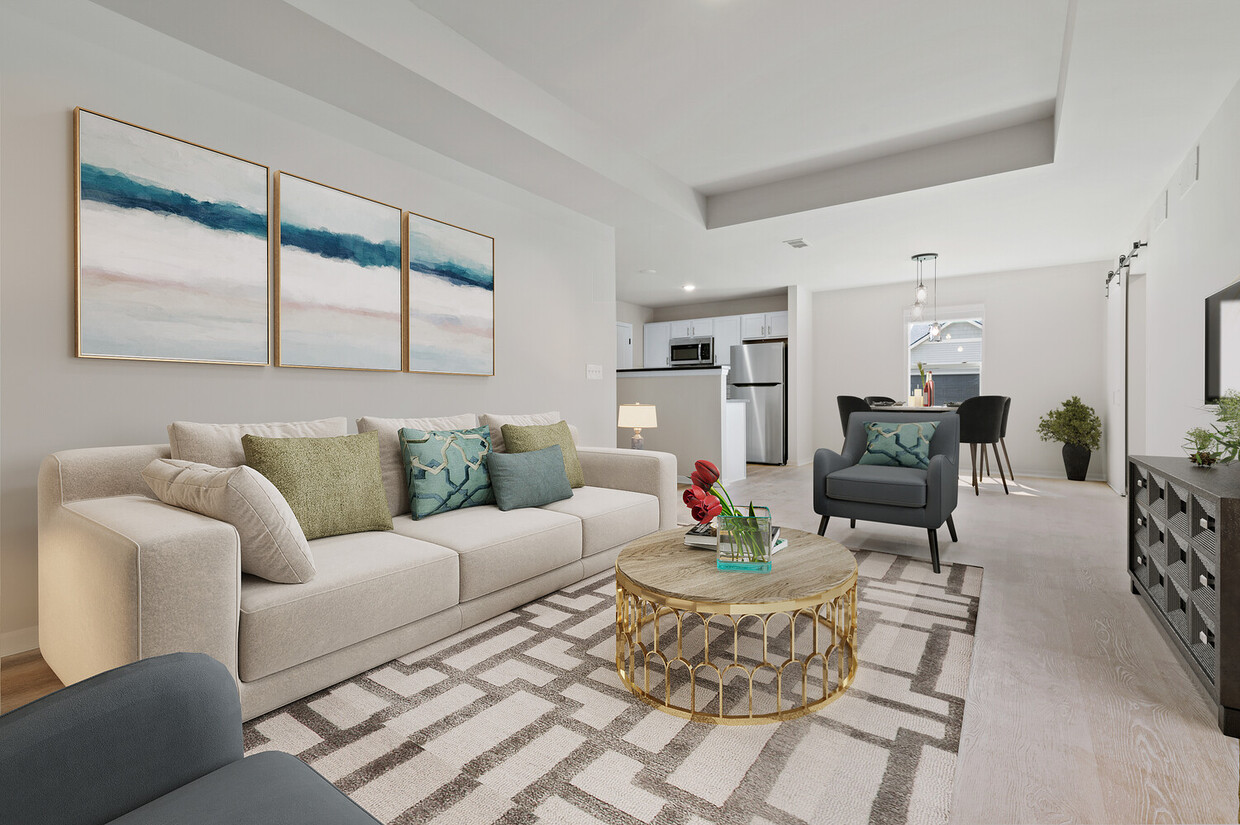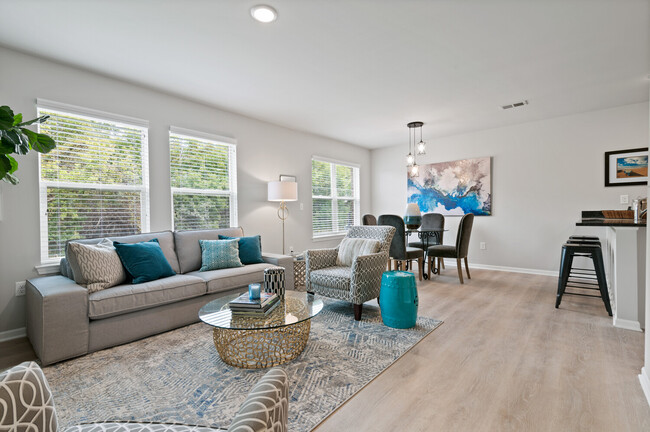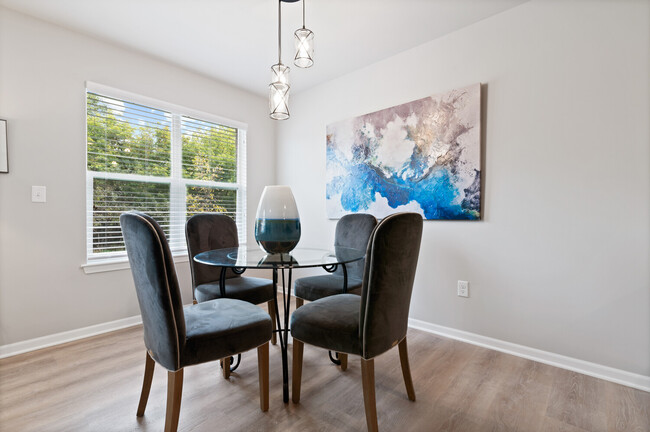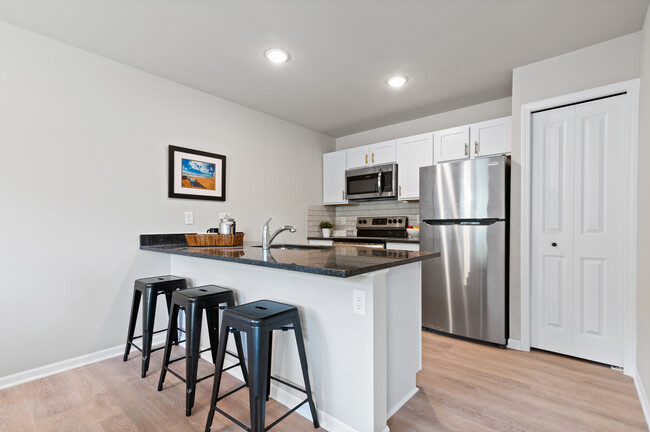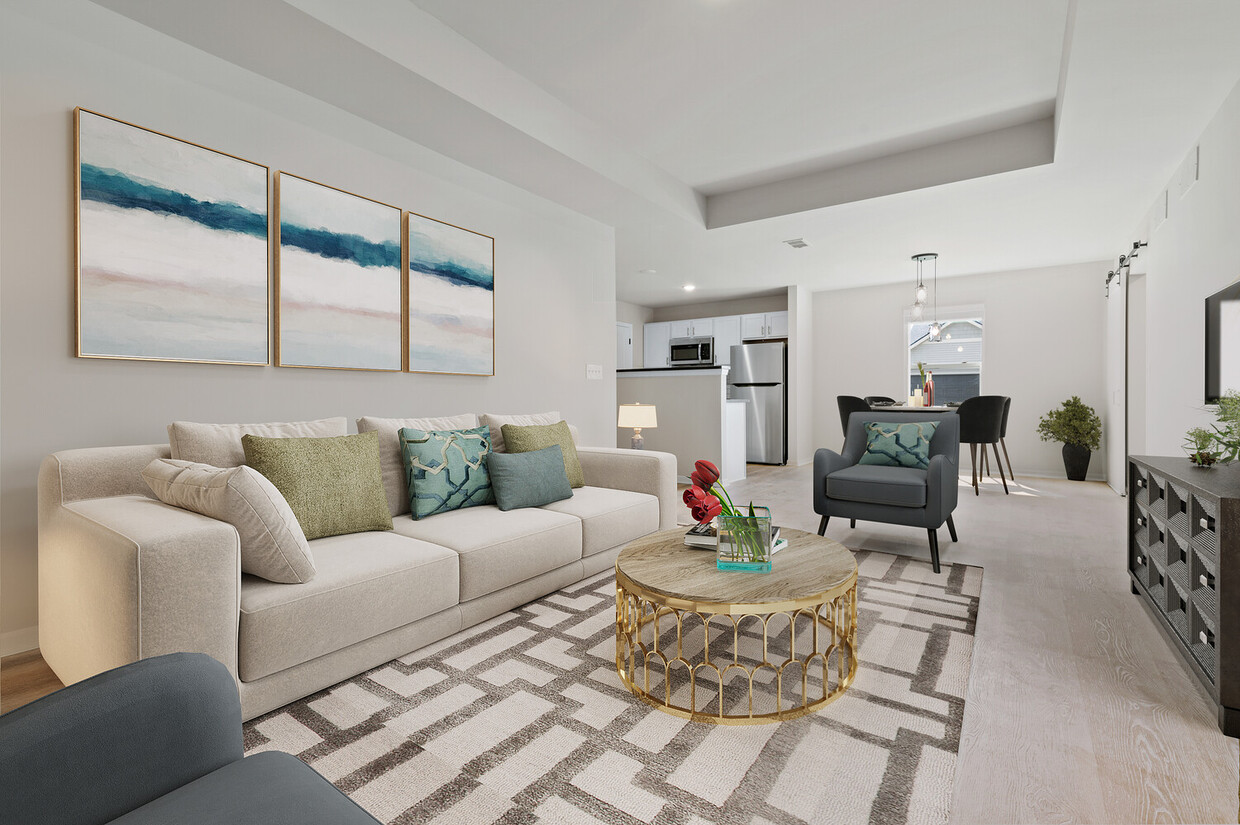-
Monthly Rent
$2,299 - $2,949
-
Bedrooms
2 - 3 bd
-
Bathrooms
2 - 2.5 ba
-
Square Feet
1,308 - 1,615 sq ft

Accepting applications for a our July through Summer Priority Wait List ONLY. Floorplan availability will vary each month. Call Today! Recently built 3 Bedroom, 2.5 Bath Townhomes and 2 bedroom, 2 bath ranch style apartments. Located near the southeast corner of North Maple Rd. and Woodland Drive East. Modern Features. Superior Craftsmanship. Westgate of Saline offers expertly crafted three-bedroom luxury townhomes and two-bedroom ranch-style floor plans with all the modern features you have come to expect. Perfectly situated near Ann Arbor, US-23 and I-94, Westgate of Saline places you just minutes to an array of restaurants, entertainment, shopping, parks, and recreational venues. When you choose to live at Westgate of Saline you will find the perfect mix of luxury and location.
Pricing & Floor Plans
-
Unit 01price $2,299square feet 1,308availibility Now
-
Unit 40price $2,949square feet 1,615availibility Now
-
Unit 01price $2,299square feet 1,308availibility Now
-
Unit 40price $2,949square feet 1,615availibility Now
About Westgate of Saline
Accepting applications for a our July through Summer Priority Wait List ONLY. Floorplan availability will vary each month. Call Today! Recently built 3 Bedroom, 2.5 Bath Townhomes and 2 bedroom, 2 bath ranch style apartments. Located near the southeast corner of North Maple Rd. and Woodland Drive East. Modern Features. Superior Craftsmanship. Westgate of Saline offers expertly crafted three-bedroom luxury townhomes and two-bedroom ranch-style floor plans with all the modern features you have come to expect. Perfectly situated near Ann Arbor, US-23 and I-94, Westgate of Saline places you just minutes to an array of restaurants, entertainment, shopping, parks, and recreational venues. When you choose to live at Westgate of Saline you will find the perfect mix of luxury and location.
Westgate of Saline is an apartment community located in Washtenaw County and the 48176 ZIP Code. This area is served by the Saline Area Schools attendance zone.
Apartment Features
Washer/Dryer
Air Conditioning
Dishwasher
Hardwood Floors
Walk-In Closets
Island Kitchen
Granite Countertops
Microwave
Highlights
- Washer/Dryer
- Air Conditioning
- Heating
- Cable Ready
- Storage Space
- Tub/Shower
Kitchen Features & Appliances
- Dishwasher
- Disposal
- Granite Countertops
- Stainless Steel Appliances
- Pantry
- Island Kitchen
- Kitchen
- Microwave
- Oven
- Range
- Refrigerator
- Freezer
Model Details
- Hardwood Floors
- Carpet
- Tile Floors
- Vinyl Flooring
- Basement
- Views
- Walk-In Closets
- Linen Closet
- Furnished
- Double Pane Windows
- Window Coverings
- Large Bedrooms
- Patio
- Porch
Fees and Policies
The fees below are based on community-supplied data and may exclude additional fees and utilities. Use the calculator to add these fees to the base rent.
- One-Time Move-In Fees
-
Administrative Fee$0
-
Application Fee$60
- Dogs Allowed
-
Monthly pet rent$50
-
One time Fee$500
-
Pet deposit$0
-
Weight limit85 lb
-
Pet Limit2
-
Restrictions:Aggressive breeds prohibited
-
Comments:2 pet limit total. Dogs under 60# full grown weight; One-Time Pet Privilege Fee $400.00, Monthly Pet fee $40.00 per pet.
- Cats Allowed
-
Monthly pet rent$40
-
One time Fee$400
-
Pet deposit$0
-
Weight limit50 lb
-
Pet Limit2
-
Comments:2 pet limit total. Pet rent is $40 per pet
- Parking
-
GarageAttached garages--Assigned Parking
Details
Utilities Included
-
Trash Removal
Lease Options
-
12 - 24 Month Leases
Property Information
-
Built in 2022
-
47 units/2 stories
-
Furnished Units Available
- Washer/Dryer
- Air Conditioning
- Heating
- Cable Ready
- Storage Space
- Tub/Shower
- Dishwasher
- Disposal
- Granite Countertops
- Stainless Steel Appliances
- Pantry
- Island Kitchen
- Kitchen
- Microwave
- Oven
- Range
- Refrigerator
- Freezer
- Hardwood Floors
- Carpet
- Tile Floors
- Vinyl Flooring
- Basement
- Views
- Walk-In Closets
- Linen Closet
- Furnished
- Double Pane Windows
- Window Coverings
- Large Bedrooms
- Patio
- Porch
| Monday | By Appointment |
|---|---|
| Tuesday | By Appointment |
| Wednesday | By Appointment |
| Thursday | By Appointment |
| Friday | By Appointment |
| Saturday | Closed |
| Sunday | Closed |
Located about nine miles south of Ann Arbor, Saline is a lush, picturesque suburb that was initially named for its ancient, natural salt springs. Today, Saline offers residents access to top-rated schools, dynamic cultural and recreational activities, a vibrant downtown area, one-of-a-kind shopping and dining experiences, and close proximity to big-city luxuries.
Saline’s close-knit community comes together for more than 40 major community events every year, including the popular Celtic Festival. Recreational opportunities abound in Saline, with 13 city parks and a full-service recreation center in town. Saline is just a ten-minute drive from Ann Arbor and a 45-minute drive from Detroit. Convenient access to U.S. 12 makes getting around from Saline simple.
Learn more about living in Saline| Colleges & Universities | Distance | ||
|---|---|---|---|
| Colleges & Universities | Distance | ||
| Drive: | 18 min | 9.1 mi | |
| Drive: | 20 min | 11.3 mi | |
| Drive: | 18 min | 11.5 mi | |
| Drive: | 30 min | 21.8 mi |
 The GreatSchools Rating helps parents compare schools within a state based on a variety of school quality indicators and provides a helpful picture of how effectively each school serves all of its students. Ratings are on a scale of 1 (below average) to 10 (above average) and can include test scores, college readiness, academic progress, advanced courses, equity, discipline and attendance data. We also advise parents to visit schools, consider other information on school performance and programs, and consider family needs as part of the school selection process.
The GreatSchools Rating helps parents compare schools within a state based on a variety of school quality indicators and provides a helpful picture of how effectively each school serves all of its students. Ratings are on a scale of 1 (below average) to 10 (above average) and can include test scores, college readiness, academic progress, advanced courses, equity, discipline and attendance data. We also advise parents to visit schools, consider other information on school performance and programs, and consider family needs as part of the school selection process.
View GreatSchools Rating Methodology
Property Ratings at Westgate of Saline
Not many rental options in saline to pick from. This place seems nice but beware. If your unit is anywhere near the bowling alley expect loud music every Thursday, Friday and Saturday night. The quality in the townhouse is severely lacking for the amount you pay in rent. The flat paint is awful and shows every little mark. They had to repaint 2x and I could still see stains left by the previous tenant. The freeze fan broke 2x in 1 year. The sprinkler system doesn’t work and bushes and trees are dying on the property. Took over six months for them to remove and replace dead bush’s. Visitor parking is non existent- tenants parked their own cars there. Renters beware
Westgate of Saline Photos
-
Westgate of Saline
-
3BR, 2.5BA - Cedar - 1,615SF
-
Cedar Living Room
-
Cedar Living Room
-
Cedar Dining
-
Cedar Kitchen
-
Cedar Kitchen
-
Cedar Kitchen
-
Cedar Kitchen
Models
-
3 Bedrooms
-
Cedar I Floor Plan
-
Cedar II Floor Plan
Nearby Apartments
Within 50 Miles of Westgate of Saline
Westgate of Saline has two to three bedrooms with rent ranges from $2,299/mo. to $2,949/mo.
You can take a virtual tour of Westgate of Saline on Apartments.com.
What Are Walk Score®, Transit Score®, and Bike Score® Ratings?
Walk Score® measures the walkability of any address. Transit Score® measures access to public transit. Bike Score® measures the bikeability of any address.
What is a Sound Score Rating?
A Sound Score Rating aggregates noise caused by vehicle traffic, airplane traffic and local sources
