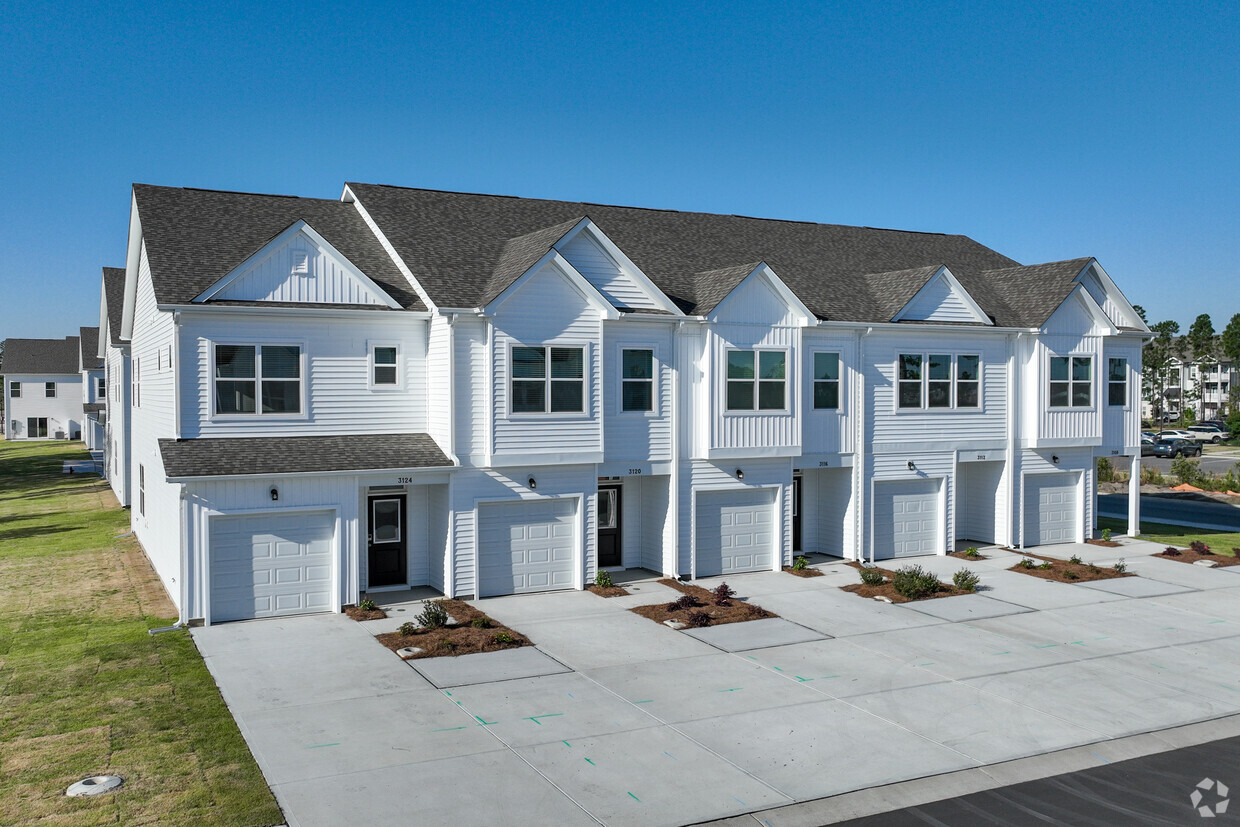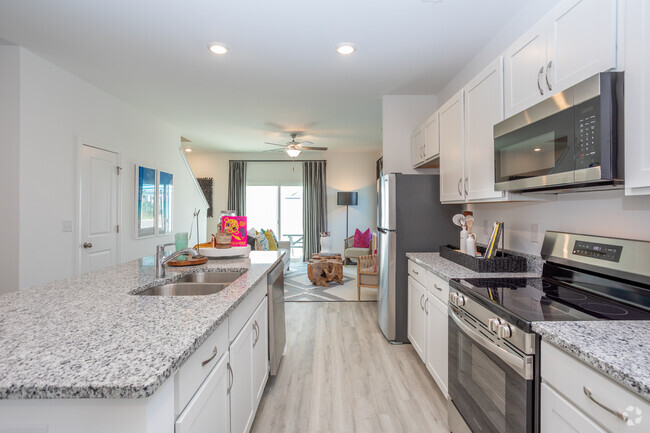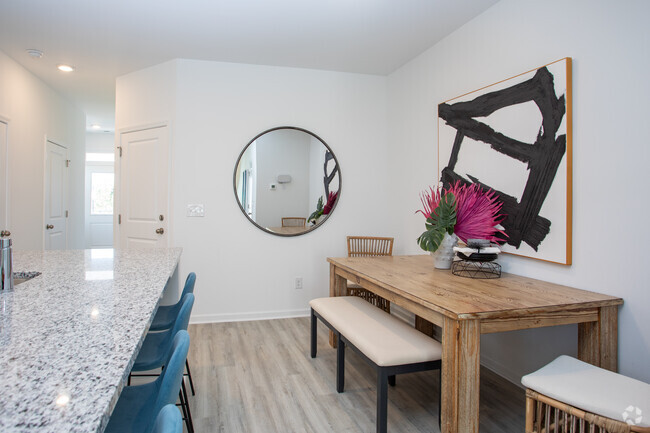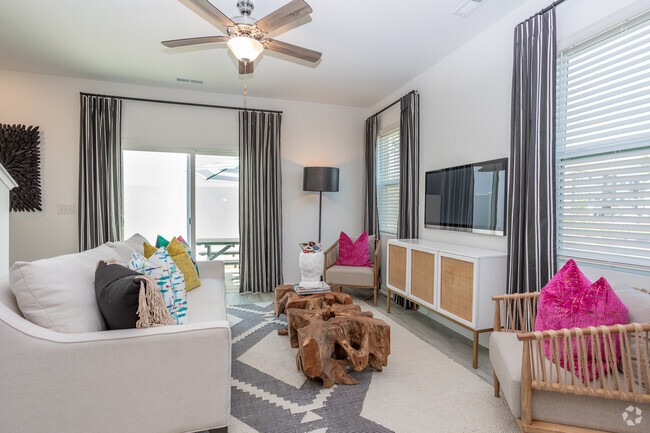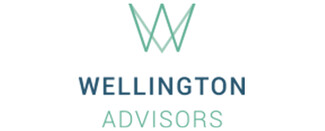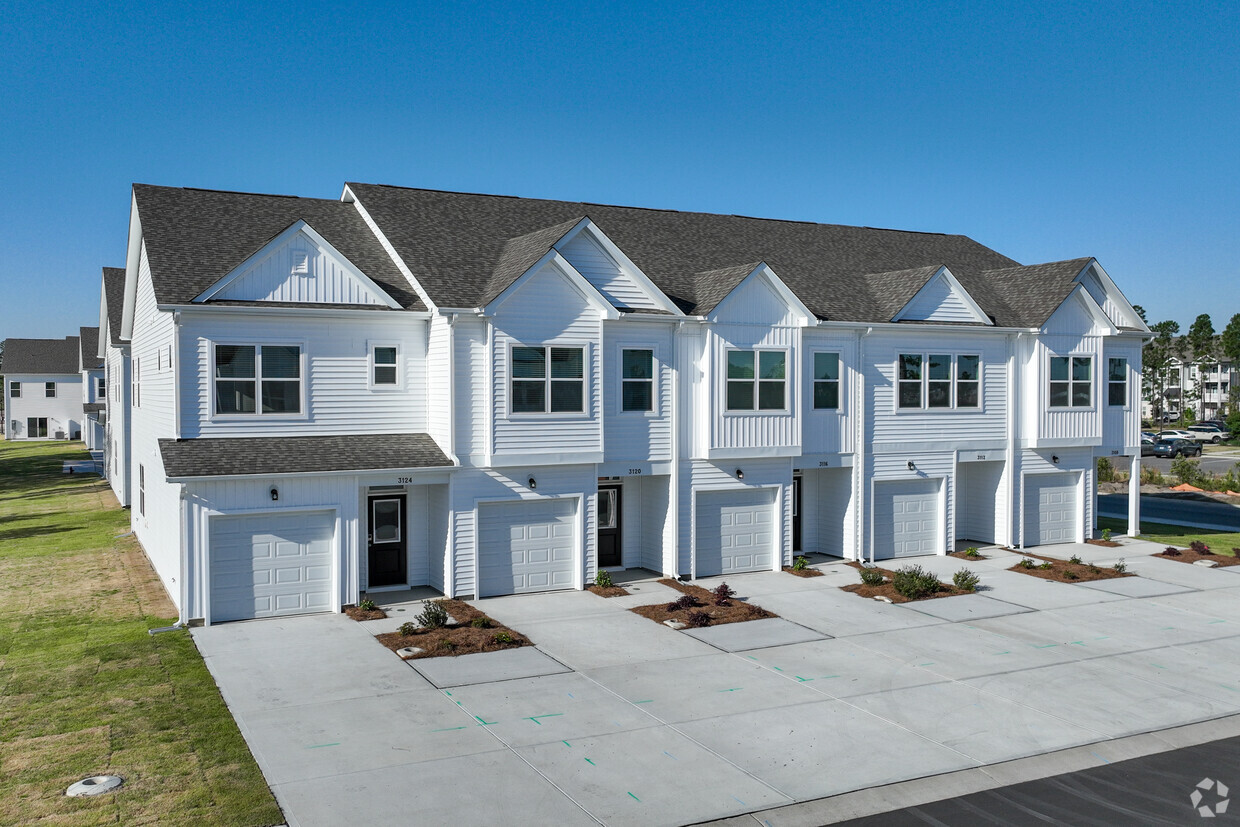-
Monthly Rent
$1,825 - $2,199
-
Bedrooms
2 - 3 bd
-
Bathrooms
2.5 ba
-
Square Feet
1,391 - 1,494 sq ft
Pricing & Floor Plans
-
Unit 5121-34price $1,825square feet 1,391availibility Now
-
Unit 5120-78price $1,825square feet 1,391availibility Now
-
Unit 3113-12price $1,899square feet 1,485availibility Now
-
Unit 3112-19price $1,899square feet 1,485availibility Now
-
Unit 5125-35price $1,899square feet 1,485availibility Now
-
Unit 3125-15price $1,925square feet 1,391availibility Now
-
Unit 4124-26price $1,925square feet 1,391availibility Now
-
Unit 4125-25price $1,925square feet 1,391availibility Now
-
Unit 3120-17price $1,999square feet 1,494availibility Now
-
Unit 4120-27price $1,999square feet 1,494availibility Now
-
Unit 4121-24price $1,999square feet 1,494availibility Now
-
Unit 4117-23price $2,099square feet 1,494availibility Now
-
Unit 5113-32price $2,099square feet 1,494availibility Now
-
Unit 5112-80price $2,099square feet 1,494availibility Now
-
Unit 4108-30price $2,199square feet 1,494availibility Now
-
Unit 4109-21price $2,199square feet 1,494availibility Now
-
Unit 5109-31price $2,199square feet 1,494availibility Now
-
Unit 5121-34price $1,825square feet 1,391availibility Now
-
Unit 5120-78price $1,825square feet 1,391availibility Now
-
Unit 3113-12price $1,899square feet 1,485availibility Now
-
Unit 3112-19price $1,899square feet 1,485availibility Now
-
Unit 5125-35price $1,899square feet 1,485availibility Now
-
Unit 3125-15price $1,925square feet 1,391availibility Now
-
Unit 4124-26price $1,925square feet 1,391availibility Now
-
Unit 4125-25price $1,925square feet 1,391availibility Now
-
Unit 3120-17price $1,999square feet 1,494availibility Now
-
Unit 4120-27price $1,999square feet 1,494availibility Now
-
Unit 4121-24price $1,999square feet 1,494availibility Now
-
Unit 4117-23price $2,099square feet 1,494availibility Now
-
Unit 5113-32price $2,099square feet 1,494availibility Now
-
Unit 5112-80price $2,099square feet 1,494availibility Now
-
Unit 4108-30price $2,199square feet 1,494availibility Now
-
Unit 4109-21price $2,199square feet 1,494availibility Now
-
Unit 5109-31price $2,199square feet 1,494availibility Now
About Westgate Townes
Welcome to Westgate Townes! Discover a vibrant new townhome community offering modern 2- and 3-bedroom homes designed with your lifestyle in mind. Each townhome boasts spacious layouts, luxury finishes, and attached garages for convenience and comfort. Located in the heart of Leland, NC, our community provides the perfect balance of tranquility and accessibility. Enjoy the proximity to Wilmingtons vibrant downtown and pristine beaches, easy access to shopping, dining, and entertainment.
Westgate Townes is an apartment community located in Brunswick County and the 28451 ZIP Code. This area is served by the Brunswick County attendance zone.
Unique Features
- 6 Miles From Downtown Wilmington
- Community Clubhouse (Coming Soon!)
- Extra Storage
- Full Size Washer/Dryer Connections
- 24-Hour Emergency Maintenance
- Bright, Open Floorplans
- Walk-In Shower*
- Complimentary WIFI at Clubhouse and Pool
- Hardwood Floors Throughout
- Kitchen Pantry
- Private Patio with Privacy Fence
- Relaxing Scenic Views**
- Renters Insurance Program**
- Valet Trash Service**
- Car Charging Stations**
- Keyless Entry
- Minutes From Lush Coastal Golf Courses
- Spacious Loft*
- Swimming Pool and Large Sundeck (Coming Soon!)
- Air Conditioner
- Off Street Parking
- Online Resident Services
- Attached Single Car Garage
- Ceiling Fan
- Double Sink Vanity in Primary Bath
- Granite Countertops Throughout
- Minutes from North Carolina Beaches
- Monthly Resident Social Events
- Kitchen Island*
- Proprietary High-Speed Internet**
- Routine Pest Control**
Community Amenities
Pool
Clubhouse
Community-Wide WiFi
Trash Pickup - Door to Door
- Community-Wide WiFi
- Wi-Fi
- Maintenance on site
- Property Manager on Site
- Trash Pickup - Door to Door
- Renters Insurance Program
- Online Services
- Planned Social Activities
- EV Charging
- Clubhouse
- Multi Use Room
- Pool
- Fenced Lot
- Sundeck
- Pond
Apartment Features
Washer/Dryer
Air Conditioning
Dishwasher
Washer/Dryer Hookup
Loft Layout
High Speed Internet Access
Hardwood Floors
Walk-In Closets
Highlights
- High Speed Internet Access
- Wi-Fi
- Washer/Dryer
- Washer/Dryer Hookup
- Air Conditioning
- Heating
- Ceiling Fans
- Smoke Free
- Cable Ready
- Trash Compactor
- Double Vanities
- Tub/Shower
Kitchen Features & Appliances
- Dishwasher
- Disposal
- Ice Maker
- Granite Countertops
- Stainless Steel Appliances
- Pantry
- Island Kitchen
- Eat-in Kitchen
- Kitchen
- Microwave
- Oven
- Range
- Refrigerator
- Freezer
Model Details
- Hardwood Floors
- Dining Room
- High Ceilings
- Family Room
- Mud Room
- Office
- Views
- Walk-In Closets
- Linen Closet
- Loft Layout
- Double Pane Windows
- Window Coverings
- Large Bedrooms
- Patio
- Porch
- Yard
- Lawn
Fees and Policies
The fees below are based on community-supplied data and may exclude additional fees and utilities. Use the calculator to add these fees to the base rent.
- Monthly Utilities & Services
-
Amenity FeeInternet, Cable, Pest Control, Valet Trash, Online Resident Portal$117
- One-Time Move-In Fees
-
Administrative Fee$150
-
Application Fee$50
- Dogs Allowed
-
Monthly pet rent$30
-
One time Fee$325
-
Pet deposit$0
-
Pet Limit3
-
Restrictions:Breed Restrictions May Apply
- Cats Allowed
-
Monthly pet rent$30
-
One time Fee$325
-
Pet deposit$0
-
Pet Limit3
- Parking
-
Surface LotAttached (1) Car Garage with private driveway accommodating up to (3) additional vehicles.$25/mo
-
Other--
Details
Lease Options
-
6, 7, 8, 9, 10, 11, 12, 13, 14
Property Information
-
Built in 2025
-
254 units/2 stories
- Community-Wide WiFi
- Wi-Fi
- Maintenance on site
- Property Manager on Site
- Trash Pickup - Door to Door
- Renters Insurance Program
- Online Services
- Planned Social Activities
- EV Charging
- Clubhouse
- Multi Use Room
- Fenced Lot
- Sundeck
- Pond
- Pool
- 6 Miles From Downtown Wilmington
- Community Clubhouse (Coming Soon!)
- Extra Storage
- Full Size Washer/Dryer Connections
- 24-Hour Emergency Maintenance
- Bright, Open Floorplans
- Walk-In Shower*
- Complimentary WIFI at Clubhouse and Pool
- Hardwood Floors Throughout
- Kitchen Pantry
- Private Patio with Privacy Fence
- Relaxing Scenic Views**
- Renters Insurance Program**
- Valet Trash Service**
- Car Charging Stations**
- Keyless Entry
- Minutes From Lush Coastal Golf Courses
- Spacious Loft*
- Swimming Pool and Large Sundeck (Coming Soon!)
- Air Conditioner
- Off Street Parking
- Online Resident Services
- Attached Single Car Garage
- Ceiling Fan
- Double Sink Vanity in Primary Bath
- Granite Countertops Throughout
- Minutes from North Carolina Beaches
- Monthly Resident Social Events
- Kitchen Island*
- Proprietary High-Speed Internet**
- Routine Pest Control**
- High Speed Internet Access
- Wi-Fi
- Washer/Dryer
- Washer/Dryer Hookup
- Air Conditioning
- Heating
- Ceiling Fans
- Smoke Free
- Cable Ready
- Trash Compactor
- Double Vanities
- Tub/Shower
- Dishwasher
- Disposal
- Ice Maker
- Granite Countertops
- Stainless Steel Appliances
- Pantry
- Island Kitchen
- Eat-in Kitchen
- Kitchen
- Microwave
- Oven
- Range
- Refrigerator
- Freezer
- Hardwood Floors
- Dining Room
- High Ceilings
- Family Room
- Mud Room
- Office
- Views
- Walk-In Closets
- Linen Closet
- Loft Layout
- Double Pane Windows
- Window Coverings
- Large Bedrooms
- Patio
- Porch
- Yard
- Lawn
| Monday | 9am - 5:30pm |
|---|---|
| Tuesday | 9am - 5:30pm |
| Wednesday | 9am - 5:30pm |
| Thursday | 9am - 5:30pm |
| Friday | 9am - 5:30pm |
| Saturday | Closed |
| Sunday | Closed |
Nestled along the Brunswick and Cape Fear River, Leland is a suburb of the waterfront cities of Myrtle Beach and Wilmington. This pastoral-chic town is near three beaches and other major attractions within the Brunswick Islands region. Locals spend their free time kayaking along the rivers that flow through town or traveling about 30 minutes south for a beach day. Kure Beach offers fishing piers and is home to a variety of activities including the North Carolina Aquarium at Fort Fisher. Residents take full advantage of being so close to the beach, but there is also plenty to do in town. You’ll find renters buying locally grown veggies and plants, taking a class at the Shelton Herb Farm, or taking a horseback riding lesson at Wonderland Farm. If you want to access to a variety of landscapes at all times when renting, Leland is a prime option.
Learn more about living in Leland| Colleges & Universities | Distance | ||
|---|---|---|---|
| Colleges & Universities | Distance | ||
| Drive: | 13 min | 7.1 mi | |
| Drive: | 20 min | 10.9 mi | |
| Drive: | 29 min | 14.1 mi |
 The GreatSchools Rating helps parents compare schools within a state based on a variety of school quality indicators and provides a helpful picture of how effectively each school serves all of its students. Ratings are on a scale of 1 (below average) to 10 (above average) and can include test scores, college readiness, academic progress, advanced courses, equity, discipline and attendance data. We also advise parents to visit schools, consider other information on school performance and programs, and consider family needs as part of the school selection process.
The GreatSchools Rating helps parents compare schools within a state based on a variety of school quality indicators and provides a helpful picture of how effectively each school serves all of its students. Ratings are on a scale of 1 (below average) to 10 (above average) and can include test scores, college readiness, academic progress, advanced courses, equity, discipline and attendance data. We also advise parents to visit schools, consider other information on school performance and programs, and consider family needs as part of the school selection process.
View GreatSchools Rating Methodology
Westgate Townes Photos
-
Westgate Townes
-
Monroe
-
2BR, 2.5BA - Morrison
-
3BR, 2.5BA - Rivers - Kitchen
-
3BR, 2.5BA - Rivers - Dining Area
-
3BR, 2.5BA - Rivers - Living Area
-
3BR, 2.5BA - Rivers - Living Area
-
3BR, 2.5BA - Rivers - Master Bedroom
-
3BR, 2.5BA - Rivers - Master Bedroom
Models
-
2 Bedrooms
-
2 Bedrooms
-
2 Bedrooms
-
3 Bedrooms
-
3 Bedrooms
Nearby Apartments
Within 50 Miles of Westgate Townes
-
Sidbury Crossing
4605 Sidbury Crossing Dr
Castle Hayne, NC 28429
2-3 Br $1,575-$2,025 11.7 mi
-
Osprey Cove South Apartments
1834 Wilmington Hwy
Jacksonville, NC 28540
2 Br $875-$1,200 48.0 mi
-
Caswell at Riverwalk
3340 Richlands Hwy
Jacksonville, NC 28540
2 Br $1,050-$1,250 48.7 mi
-
Osprey Cove North Apartments
118 Broadhurst Rd
Jacksonville, NC 28540
2 Br $859-$899 49.2 mi
-
Caswell at Mill Creek
318 Richlands Ave
Jacksonville, NC 28540
2 Br $1,050-$1,225 51.1 mi
-
Cardinal Village
2301 Indian Dr
Jacksonville, NC 28546
2-3 Br $1,150-$1,295 52.2 mi
Westgate Townes has two to three bedrooms with rent ranges from $1,825/mo. to $2,199/mo.
You can take a virtual tour of Westgate Townes on Apartments.com.
What Are Walk Score®, Transit Score®, and Bike Score® Ratings?
Walk Score® measures the walkability of any address. Transit Score® measures access to public transit. Bike Score® measures the bikeability of any address.
What is a Sound Score Rating?
A Sound Score Rating aggregates noise caused by vehicle traffic, airplane traffic and local sources
