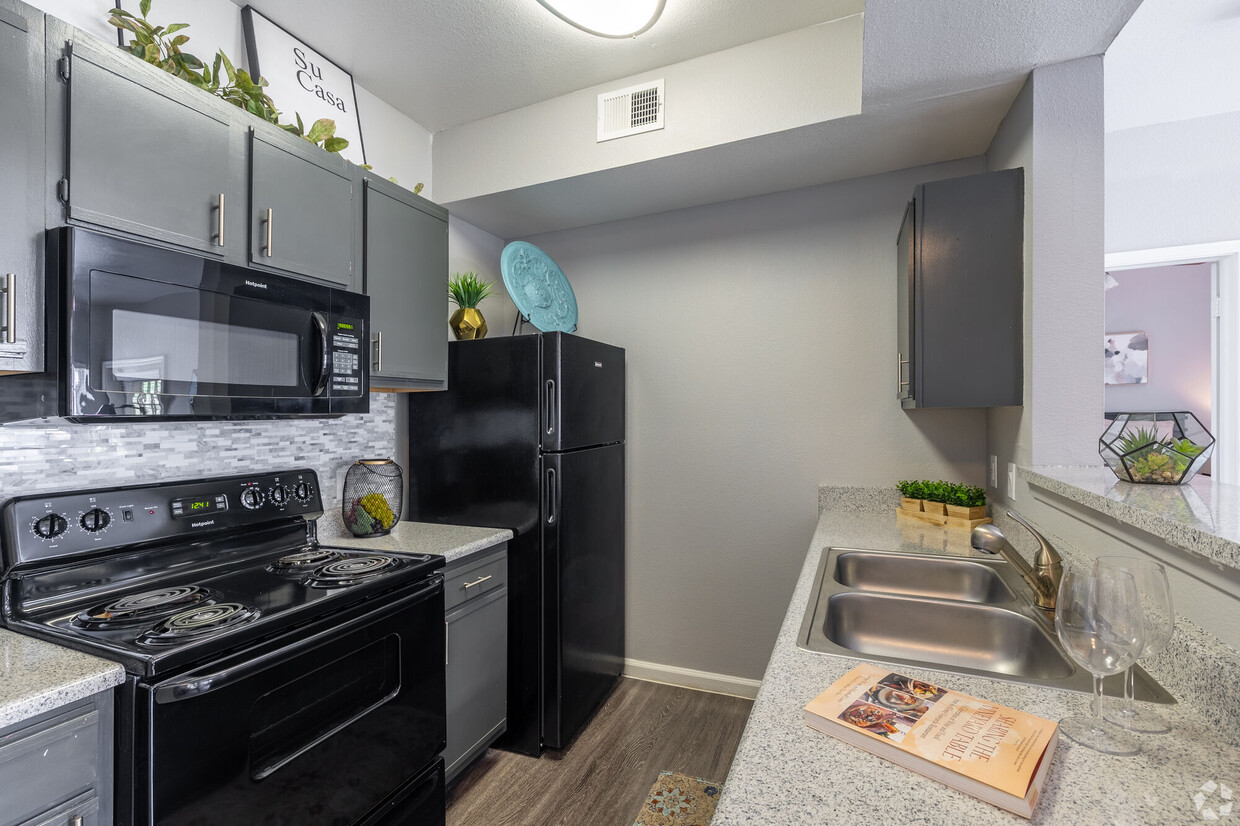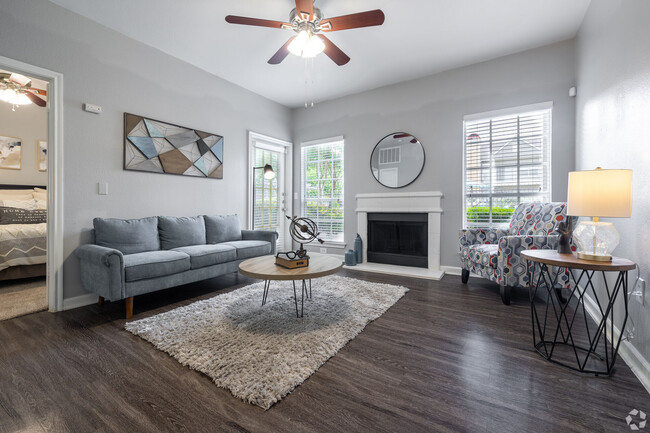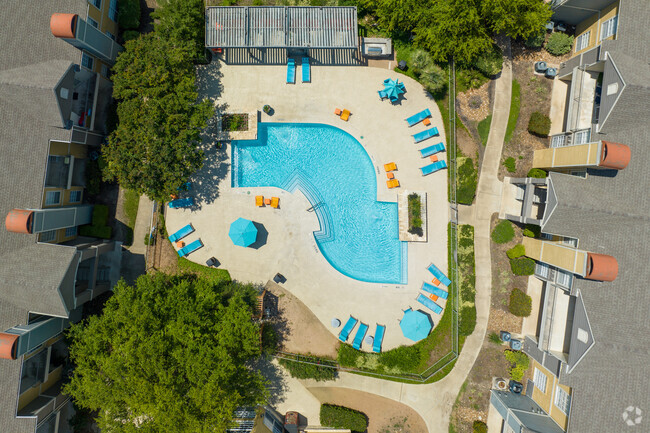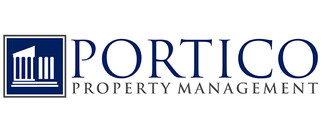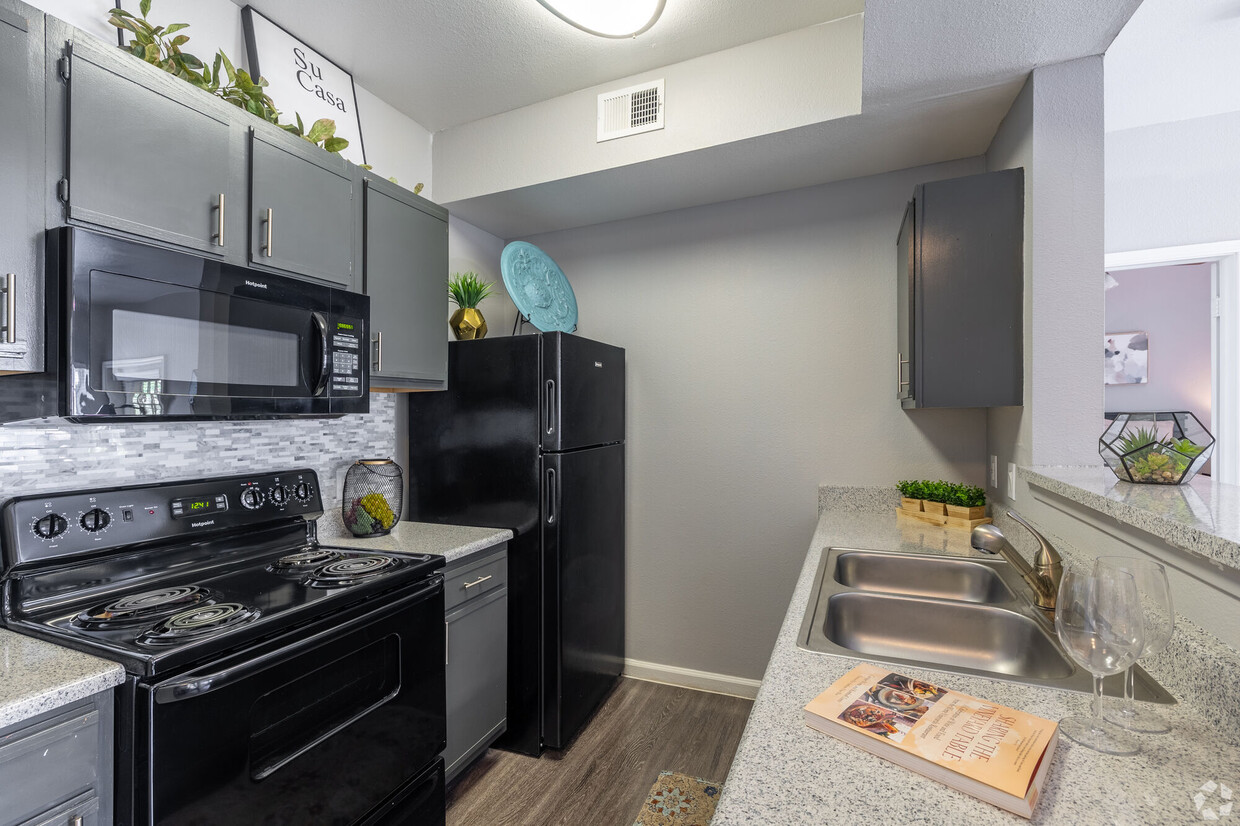Westmount at Three Fountains
7935 Pipers Creek St,
San Antonio,
TX
78251
Property Website
-
Monthly Rent
$849 - $1,599
-
Bedrooms
1 - 3 bd
-
Bathrooms
1 - 2 ba
-
Square Feet
592 - 1,225 sq ft
Highlights
- Yard
- Pool
- Walk-In Closets
- Planned Social Activities
- Controlled Access
- Fenced Lot
- Fireplace
- Gated
- Picnic Area
Pricing & Floor Plans
-
Unit A409price $969square feet 692availibility Now
-
Unit 0606price $1,019square feet 692availibility Now
-
Unit 0309price $1,169square feet 692availibility Now
-
Unit 0511price $974square feet 592availibility Jan 9, 2026
-
Unit 1012price $849square feet 592availibility Jan 21, 2026
-
Unit 1006price $874square feet 592availibility Jan 21, 2026
-
Unit 1304price $1,049square feet 907availibility Now
-
Unit 0616price $1,049square feet 907availibility Now
-
Unit A414price $1,159square feet 907availibility Now
-
Unit 1203price $1,179square feet 1,031availibility Now
-
Unit 0802price $1,179square feet 1,031availibility Now
-
Unit 0504price $1,199square feet 1,031availibility Now
-
Unit 1403price $1,549square feet 1,225availibility Now
-
Unit A108price $1,599square feet 1,225availibility Now
-
Unit 0108price $1,599square feet 1,225availibility Now
-
Unit A409price $969square feet 692availibility Now
-
Unit 0606price $1,019square feet 692availibility Now
-
Unit 0309price $1,169square feet 692availibility Now
-
Unit 0511price $974square feet 592availibility Jan 9, 2026
-
Unit 1012price $849square feet 592availibility Jan 21, 2026
-
Unit 1006price $874square feet 592availibility Jan 21, 2026
-
Unit 1304price $1,049square feet 907availibility Now
-
Unit 0616price $1,049square feet 907availibility Now
-
Unit A414price $1,159square feet 907availibility Now
-
Unit 1203price $1,179square feet 1,031availibility Now
-
Unit 0802price $1,179square feet 1,031availibility Now
-
Unit 0504price $1,199square feet 1,031availibility Now
-
Unit 1403price $1,549square feet 1,225availibility Now
-
Unit A108price $1,599square feet 1,225availibility Now
-
Unit 0108price $1,599square feet 1,225availibility Now
Fees and Policies
The fees below are based on community-supplied data and may exclude additional fees and utilities.
-
One-Time Basics
-
Due at Application
-
Application Fee Per ApplicantCharged per applicant.$60
-
-
Due at Move-In
-
Administrative FeeCharged per unit.$150
-
-
Due at Application
-
Dogs
-
Monthly Pet FeeMax of 255. Charged per pet.$25
-
One-Time Pet FeeMax of 255. Charged per pet.$300 - $300
Restrictions:We are a pet friendly community. Please contact the leasing office for more information on our pet policy and breed restrictions.Read More Read LessComments -
-
Cats
-
Monthly Pet FeeMax of 255. Charged per pet.$25
-
One-Time Pet FeeMax of 255. Charged per pet.$300 - $300
Restrictions:Comments -
-
Covered
-
Parking DepositCharged per vehicle.$0
-
Parking FeeCharged per vehicle.$40
Comments -
-
Other
-
Parking DepositCharged per vehicle.$0
Comments -
Property Fee Disclaimer: Based on community-supplied data and independent market research. Subject to change without notice. May exclude fees for mandatory or optional services and usage-based utilities.
Details
Utilities Included
-
Heat
-
Trash Removal
-
Air Conditioning
Lease Options
-
3 - 14 Month Leases
-
Short term lease
Property Information
-
Built in 1998
-
272 units/2 stories
Matterport 3D Tours
About Westmount at Three Fountains
Welcome to Westmount at Three Fountains, your destination for thoughtfully designed apartments in San Antonio, TX. Located just off Loop 410 and Culebra, our pet-friendly apartment community offers unbeatable access to top San Antonio attractions, including The Alamo, the River Walk, the Japanese Tea Gardens, and the San Antonio Zoo. Enjoy premier shopping and dining just minutes away at Alamo Ranch Shopping Center and Ingram Park Mall. Outdoor enthusiasts will love being close to Government Canyon State Natural Area and the Leon Creek Greenway—ideal for hiking, biking, and exploring. Families benefit from our location in the highly rated Northside Independent School District, known for its excellent public schools. Choose from spacious one, two, and three-bedroom floor plans featuring energy-efficient appliances, walk-in closets, and private balconies or patios. Onsite amenities include a sparkling swimming pool, picnic areas, and friendly, professional management. If you're searching for affordable, well-located apartments in northwest San Antonio, Westmount at Three Fountains delivers comfort, convenience, and connection. We are OPEN and here for you! First, choose which type of tour you prefer: IN-PERSON, VIDEO, LIVE VIDEO TOUR or PHONE. Then, contact us to schedule a time. Se Habla Español!
Westmount at Three Fountains is an apartment community located in Bexar County and the 78251 ZIP Code. This area is served by the Northside Independent School District (NISD) attendance zone.
Unique Features
- Flexible Payment Options Available
- Wood-burning Fireplace
- Controlled Access Gates
- Private Patio Or Balcony With Storage
- Full Size Washer And Dryer Included
- Nine-Foot Ceilings
- Picnic Area with Grills
- Private Yards with Picket Fences
- Well-equipped Kitchen
- Built-in Bookshelves
- Private Patio or Balcony
- Frost-free Refrigerator With Ice Maker
- Full Size Washer/Dryer in Connections
- Spacious 1, 2, and 3-Bedroom Floor Plans
- Walk-in Master Closet
- Wood-style Flooring
- Kitchen Pantry
- 30 Day Satisfaction Guarantee
- Exterior Storage Closets
- Central Mail Stations
- French Doors
- Quiet, Energy Efficient Appliances
- Special Pricing
- Vaulted Ceilings
Community Amenities
Pool
Fitness Center
Laundry Facilities
Clubhouse
Controlled Access
Recycling
Business Center
Grill
Property Services
- Package Service
- Laundry Facilities
- Controlled Access
- Maintenance on site
- Trash Pickup - Door to Door
- Recycling
- Renters Insurance Program
- Online Services
- Planned Social Activities
- Public Transportation
- Key Fob Entry
Shared Community
- Business Center
- Clubhouse
- Walk-Up
Fitness & Recreation
- Fitness Center
- Pool
Outdoor Features
- Gated
- Fenced Lot
- Grill
- Picnic Area
Apartment Features
Washer/Dryer
Air Conditioning
Dishwasher
Washer/Dryer Hookup
High Speed Internet Access
Hardwood Floors
Walk-In Closets
Yard
Indoor Features
- High Speed Internet Access
- Washer/Dryer
- Washer/Dryer Hookup
- Air Conditioning
- Heating
- Ceiling Fans
- Smoke Free
- Cable Ready
- Security System
- Storage Space
- Double Vanities
- Tub/Shower
- Fireplace
Kitchen Features & Appliances
- Dishwasher
- Disposal
- Ice Maker
- Pantry
- Kitchen
- Microwave
- Oven
- Range
- Refrigerator
- Freezer
Model Details
- Hardwood Floors
- Carpet
- Vinyl Flooring
- Built-In Bookshelves
- Vaulted Ceiling
- Views
- Walk-In Closets
- Window Coverings
- Large Bedrooms
- Balcony
- Patio
- Yard
- Package Service
- Laundry Facilities
- Controlled Access
- Maintenance on site
- Trash Pickup - Door to Door
- Recycling
- Renters Insurance Program
- Online Services
- Planned Social Activities
- Public Transportation
- Key Fob Entry
- Business Center
- Clubhouse
- Walk-Up
- Gated
- Fenced Lot
- Grill
- Picnic Area
- Fitness Center
- Pool
- Flexible Payment Options Available
- Wood-burning Fireplace
- Controlled Access Gates
- Private Patio Or Balcony With Storage
- Full Size Washer And Dryer Included
- Nine-Foot Ceilings
- Picnic Area with Grills
- Private Yards with Picket Fences
- Well-equipped Kitchen
- Built-in Bookshelves
- Private Patio or Balcony
- Frost-free Refrigerator With Ice Maker
- Full Size Washer/Dryer in Connections
- Spacious 1, 2, and 3-Bedroom Floor Plans
- Walk-in Master Closet
- Wood-style Flooring
- Kitchen Pantry
- 30 Day Satisfaction Guarantee
- Exterior Storage Closets
- Central Mail Stations
- French Doors
- Quiet, Energy Efficient Appliances
- Special Pricing
- Vaulted Ceilings
- High Speed Internet Access
- Washer/Dryer
- Washer/Dryer Hookup
- Air Conditioning
- Heating
- Ceiling Fans
- Smoke Free
- Cable Ready
- Security System
- Storage Space
- Double Vanities
- Tub/Shower
- Fireplace
- Dishwasher
- Disposal
- Ice Maker
- Pantry
- Kitchen
- Microwave
- Oven
- Range
- Refrigerator
- Freezer
- Hardwood Floors
- Carpet
- Vinyl Flooring
- Built-In Bookshelves
- Vaulted Ceiling
- Views
- Walk-In Closets
- Window Coverings
- Large Bedrooms
- Balcony
- Patio
- Yard
| Monday | 9am - 6pm |
|---|---|
| Tuesday | 9am - 6pm |
| Wednesday | 9am - 6pm |
| Thursday | 9am - 6pm |
| Friday | 9am - 6pm |
| Saturday | 10am - 5pm |
| Sunday | Closed |
West of I-410, Crown Meadows sits about 10 miles from Downtown San Antonio. This neighborhood has plenty of entertainment options, from buzzing local restaurants and popular sports bars to tourist hot spots as well.
Renters enjoy an incredible mix of homes and apartments packed into this moderately-sized neighborhood. Locals gather at spots like Fast Eddie’s Billiards for popular pool tournaments and late-night bites. There’s a number of locally owned taco shops all around Crown Meadows, as well as all the requisite chain restaurants and big-box stores. Ingram Park Mall is just a few minutes to the northeast. There’s plenty of upscale stores and a move theater to enjoy in this convenient shopping center.
Thanks to the nearby Interstates, those who work in the city are just a short drive from work and home, making this a fantastic community well within the network of the Alamo city.
Learn more about living in Crown Meadows| Colleges & Universities | Distance | ||
|---|---|---|---|
| Colleges & Universities | Distance | ||
| Drive: | 11 min | 5.2 mi | |
| Drive: | 12 min | 5.9 mi | |
| Drive: | 12 min | 6.6 mi | |
| Drive: | 13 min | 6.9 mi |
 The GreatSchools Rating helps parents compare schools within a state based on a variety of school quality indicators and provides a helpful picture of how effectively each school serves all of its students. Ratings are on a scale of 1 (below average) to 10 (above average) and can include test scores, college readiness, academic progress, advanced courses, equity, discipline and attendance data. We also advise parents to visit schools, consider other information on school performance and programs, and consider family needs as part of the school selection process.
The GreatSchools Rating helps parents compare schools within a state based on a variety of school quality indicators and provides a helpful picture of how effectively each school serves all of its students. Ratings are on a scale of 1 (below average) to 10 (above average) and can include test scores, college readiness, academic progress, advanced courses, equity, discipline and attendance data. We also advise parents to visit schools, consider other information on school performance and programs, and consider family needs as part of the school selection process.
View GreatSchools Rating Methodology
Data provided by GreatSchools.org © 2025. All rights reserved.
Property Ratings at Westmount at Three Fountains
These is roaches in the apartment in bathroom and kitchen, door cracked, mosquito net ripped and they can't fix it. Came in a remodel, it was done on a rush it looks like doors of closet can't close, carpet was just washed not changed. Still waiting for the roaches to be taking care of and the closet door.
Property Manager at Westmount at Three Fountains, Responded To This Review
Thank you for sharing your concerns with us. We are genuinely sorry to hear that your experience since moving in hasn't been as smooth as we’d hoped. We truly value our residents and strive to ensure that everyone enjoys a comfortable living environment. I’d love to meet with you in person to go over any specific issues you’re facing and find a solution together. Regarding the pest control concerns, we’ve recently partnered with a new company, and we'd be happy to add your unit to the upcoming service schedule. Please reach out to the office at your earliest convenience, and we’ll get everything arranged. Your satisfaction is important to us, and we're committed to making things right. Looking forward to hearing from you soon!
Office is very responsive and quick to assist you with your needs. Priscilla cares about her residents. She is extremely helpful and fast responding
Property Manager at Westmount at Three Fountains, Responded To This Review
Thank you for writing. Nothing is better than knowing you have been satisfied with how prompt our team is when you need assistance. We will share your positive sentiment with Priscilla and the rest of our office team. Take care.
Do not rent here. Absolutely horrendous management, gates constantly broken, slow, if not unresponsive, maintenance, cars getting broken into, and much more. Additionally, they make up issues to keep your deposit. On top of that, they charged us an extra $500 upon moveout, did not inform us, then sent it to collections. They said the property manager who charged that no longer works there and we are forced to pay it. I implore any prospective tenants not to live here.
Property Manager at Westmount at Three Fountains, Responded To This Review
Thank you for your time. We pride ourselves on providing a fantastic living experience to our residents, and we are sorry to read your review. To help determine your relationship with our community and to discuss your concerns, we welcome the opportunity to connect with you offline. Please do not hesitate to reach out to us at threefountainscm@porticopm.com. Thank you for your review.
These apartments are disgusting, dirty and roach infested.
Property Manager at Westmount at Three Fountains, Responded To This Review
Thank you for your review. Our team works hard to ensure a clean, pest-free living environment for our residents, and we are and we are disheartened to read your feedback. When you have a moment, please email us at threefountainscm@porticopm.com at your earliest convenience, so we can discuss your feedback further and get it resolved. Thank you for your review and we look forward to connecting with you soon.
Great Manager! She is so kind and helpful!! She continues to exceed for this property
Property Manager at Westmount at Three Fountains, Responded To This Review
Thank you for sharing your appreciation for our manager! Our team is committed to outstanding service, and we look forward to our next opportunity to assist you.
From the beginning, it has been welcoming and continues to exceed expectations
Property Manager at Westmount at Three Fountains, Responded To This Review
We appreciate your review. If there is anything we may do to elevate your experience here even more, please stop by our office or email us at threefountainscm@porticopm.com and let us know. Thank you and have a great day.
Westmount at Three Fountains Photos
-
Westmount at Three Fountains
-
1BR, 1BA - 592SF
-
-
-
-
Pool
-
-
-
Nearby Apartments
Within 50 Miles of Westmount at Three Fountains
-
Firewheel
6155 Eckert Rd
San Antonio, TX 78240
$955 - $1,865
1-3 Br 4.5 mi
-
Cottages at Leon Creek
12839 Berthoud Ln
San Antonio, TX 78249
$1,649 - $2,269
2-4 Br 7.3 mi
-
Villas at College Park
7507 Casina Run
San Antonio, TX 78249
$2,032 - $2,105
3-4 Br 8.3 mi
-
Villas at Creekside
816 Barbarosa Rd
New Braunfels, TX 78130
$1,795 - $2,525
2-4 Br 38.9 mi
Westmount at Three Fountains has units with in‑unit washers and dryers, making laundry day simple for residents.
Select utilities are included in rent at Westmount at Three Fountains, including heat, trash removal, and air conditioning. Residents are responsible for any other utilities not listed.
Westmount at Three Fountains has one to three-bedrooms with rent ranges from $849/mo. to $1,599/mo.
Yes, Westmount at Three Fountains welcomes pets. Breed restrictions, weight limits, and additional fees may apply. View this property's pet policy.
A good rule of thumb is to spend no more than 30% of your gross income on rent. Based on the lowest available rent of $849 for a one-bedroom, you would need to earn about $31,000 per year to qualify. Want to double-check your budget? Try our Rent Affordability Calculator to see how much rent fits your income and lifestyle.
Westmount at Three Fountains is offering 1 Month Free for eligible applicants, with rental rates starting at $849.
Yes! Westmount at Three Fountains offers 3 Matterport 3D Tours. Explore different floor plans and see unit level details, all without leaving home.
What Are Walk Score®, Transit Score®, and Bike Score® Ratings?
Walk Score® measures the walkability of any address. Transit Score® measures access to public transit. Bike Score® measures the bikeability of any address.
What is a Sound Score Rating?
A Sound Score Rating aggregates noise caused by vehicle traffic, airplane traffic and local sources
