Westview Place
52 Bayswater Pl,
Kingston,
ON
K7M 2C2

-
Monthly Rent
C$1,179 - C$1,814
-
Bedrooms
Studio - 2 bd
-
Bathrooms
1 ba
-
Square Feet
267 - 790 sq ft

Located on a quiet cul de sac just outside Kingstons downtown core, Westview Place has a friendly, community vibe, with an outdoor swimming pool, picnic area, and bright suites with large balconies. Residents can take advantage of public transit right outside their doors, as well as easy access to major roadways, restaurants, the waterfront, and grocery stores and other shops. St. Lawrence College is within walking distance of the pet-friendly property, and the adjacent Marshlands Conservation Area offers beautiful, dog-friendly hiking trails and boardwalks. Our professional, responsive live-in staff take pride in the condition of the grounds and common areas and are always eager to make our residents feel at home. Westview Place is part of the Ontario Certified Rental Building (CRB) Program, which means you can rent with confidence. Call our rental centre today to make Westview Place your new home!
Pricing & Floor Plans
-
Unit 52-305price C$1,249square feet 300availibility Jul 1
-
Unit 07-313price C$1,514square feet 566availibility Now
-
Unit 20-408price C$1,674square feet 566availibility May 1
-
Unit 52-203price C$1,454square feet 518availibility May 1
-
Unit 20-403price C$1,474square feet 518availibility May 1
-
Unit 52-305price C$1,249square feet 300availibility Jul 1
-
Unit 07-313price C$1,514square feet 566availibility Now
-
Unit 20-408price C$1,674square feet 566availibility May 1
-
Unit 52-203price C$1,454square feet 518availibility May 1
-
Unit 20-403price C$1,474square feet 518availibility May 1
About Westview Place
Located on a quiet cul de sac just outside Kingstons downtown core, Westview Place has a friendly, community vibe, with an outdoor swimming pool, picnic area, and bright suites with large balconies. Residents can take advantage of public transit right outside their doors, as well as easy access to major roadways, restaurants, the waterfront, and grocery stores and other shops. St. Lawrence College is within walking distance of the pet-friendly property, and the adjacent Marshlands Conservation Area offers beautiful, dog-friendly hiking trails and boardwalks. Our professional, responsive live-in staff take pride in the condition of the grounds and common areas and are always eager to make our residents feel at home. Westview Place is part of the Ontario Certified Rental Building (CRB) Program, which means you can rent with confidence. Call our rental centre today to make Westview Place your new home!
Westview Place is an apartment located in Kingston, ON and the K7M 2C2 Postal Code. This listing has rentals from C$1179
Unique Features
- Night Patrol
- Carpeted Floors
- Fridge
- Balconies
- On-Site Staff
- Outdoor Parking - $50
- Schools Nearby
- Stove
- Water - Included
Contact
Community Amenities
Pool
Laundry Facilities
Elevator
Playground
- Laundry Facilities
- Maintenance on site
- Property Manager on Site
- 24 Hour Access
- Meal Service
- Public Transportation
- Elevator
- Business Center
- Pool
- Playground
- Basketball Court
- Gated
Apartment Features
High Speed Internet Access
Hardwood Floors
Refrigerator
Oven
- High Speed Internet Access
- Cable Ready
- Kitchen
- Oven
- Range
- Refrigerator
- Hardwood Floors
- Carpet
- Recreation Room
- Balcony
Fees and Policies
The fees below are based on community-supplied data and may exclude additional fees and utilities.
- Dogs Allowed
-
No fees required
- Cats Allowed
-
No fees required
- Parking
-
Surface Lot--
-
Other--
-
Covered--
Details
Utilities Included
-
Water
-
Electricity
-
Heat
Lease Options
-
12
Property Information
-
Built in 1972
-
312 units/4 stories
- Laundry Facilities
- Maintenance on site
- Property Manager on Site
- 24 Hour Access
- Meal Service
- Public Transportation
- Elevator
- Business Center
- Gated
- Pool
- Playground
- Basketball Court
- Night Patrol
- Carpeted Floors
- Fridge
- Balconies
- On-Site Staff
- Outdoor Parking - $50
- Schools Nearby
- Stove
- Water - Included
- High Speed Internet Access
- Cable Ready
- Kitchen
- Oven
- Range
- Refrigerator
- Hardwood Floors
- Carpet
- Recreation Room
- Balcony
| Monday | 9am - 5pm |
|---|---|
| Tuesday | 9am - 5pm |
| Wednesday | 9am - 5pm |
| Thursday | 9am - 5pm |
| Friday | 9am - 5pm |
| Saturday | Closed |
| Sunday | Closed |
| Colleges & Universities | Distance | ||
|---|---|---|---|
| Colleges & Universities | Distance | ||
| Drive: | 7 min | 4.7 km |
You May Also Like
Westview Place has studios to two bedrooms with rent ranges from C$1,179/mo. to C$1,814/mo.
Yes, to view the floor plan in person, please schedule a personal tour.
Similar Rentals Nearby
-
-
-
1 / 18
-
-
1 / 17
-
-
1 / 50
-
1 / 11
-
-
What Are Walk Score®, Transit Score®, and Bike Score® Ratings?
Walk Score® measures the walkability of any address. Transit Score® measures access to public transit. Bike Score® measures the bikeability of any address.
What is a Sound Score Rating?
A Sound Score Rating aggregates noise caused by vehicle traffic, airplane traffic and local sources
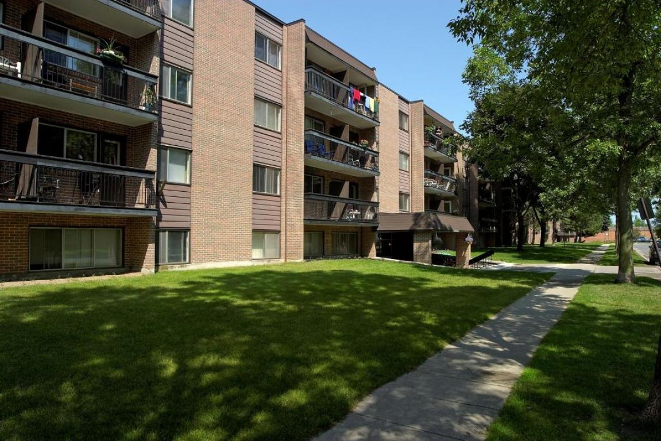
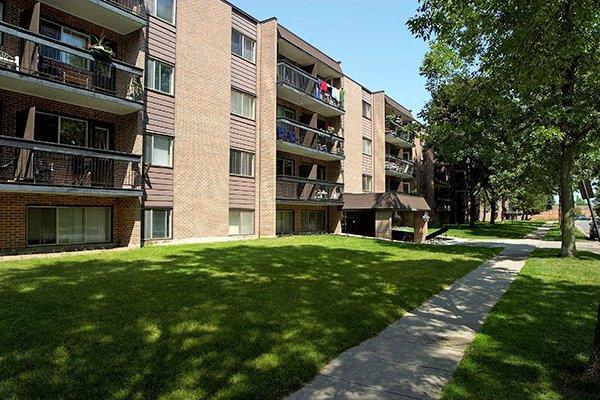



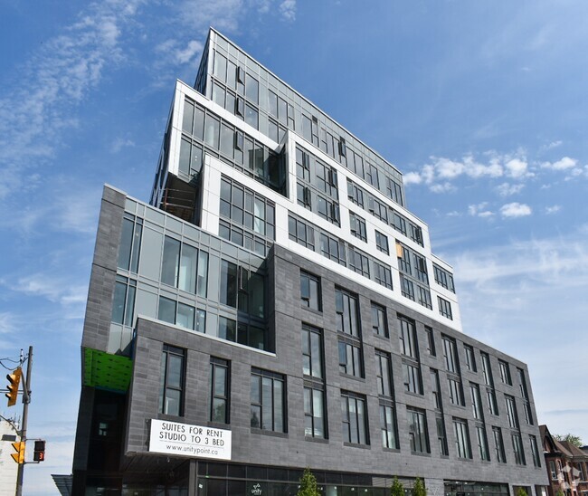
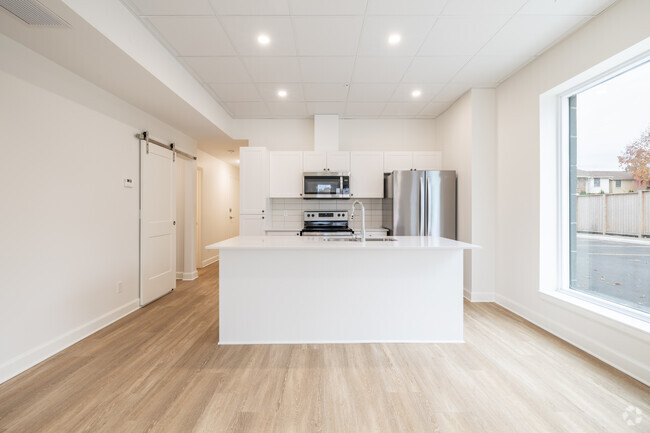
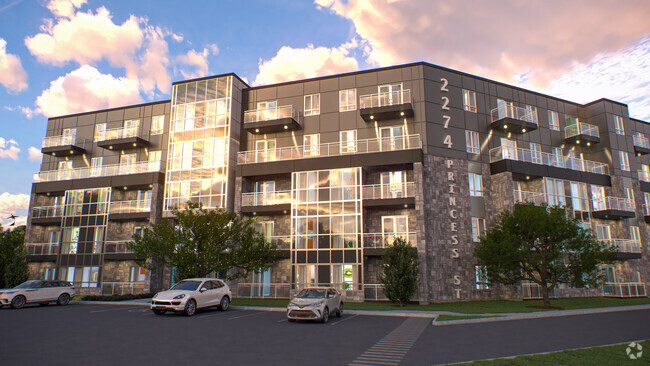
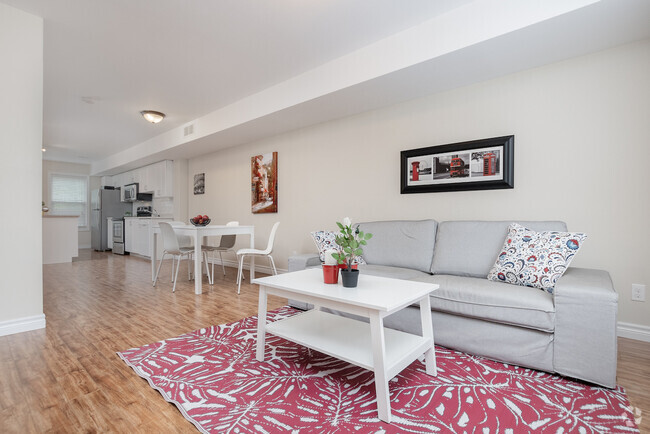
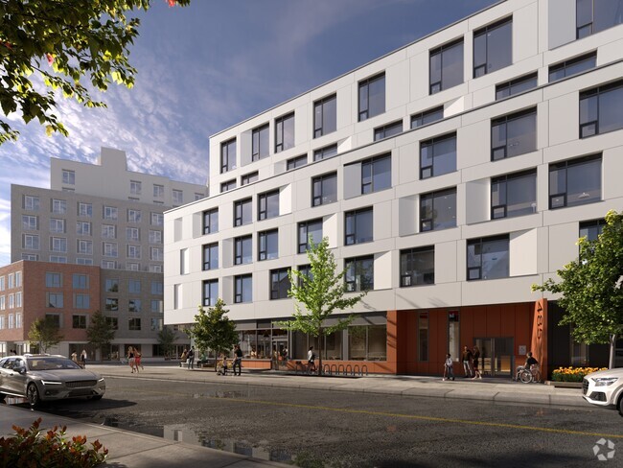
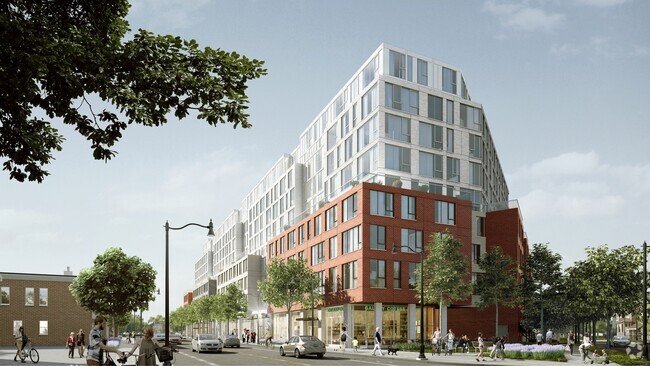
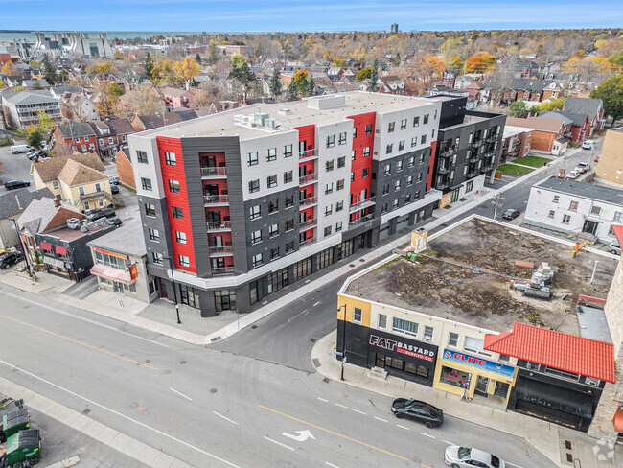
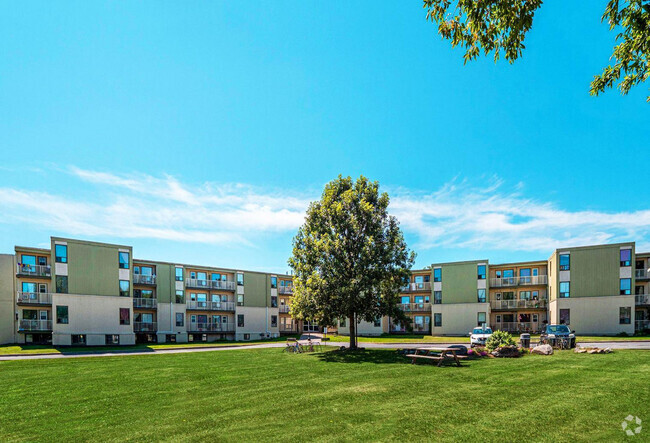
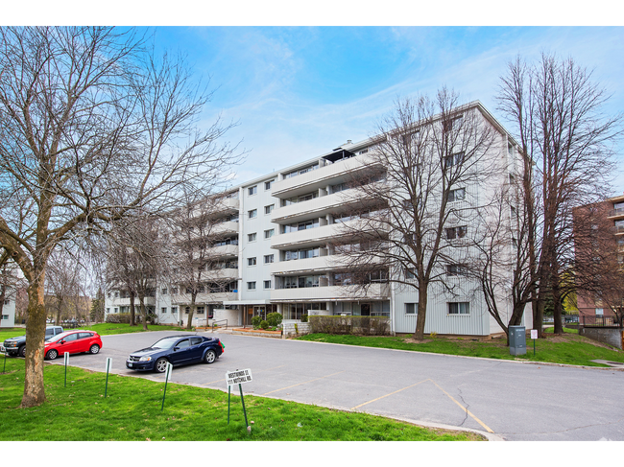
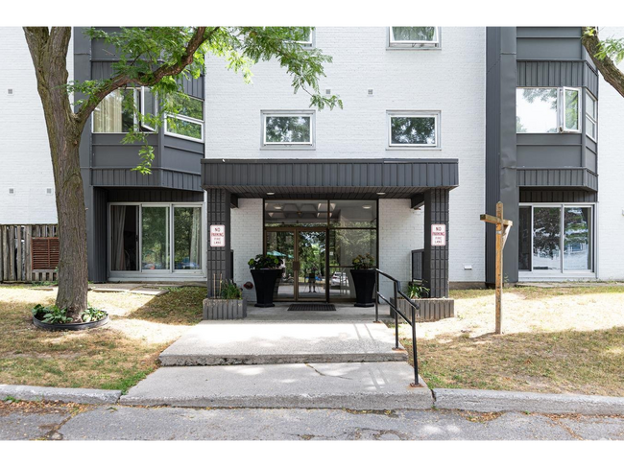
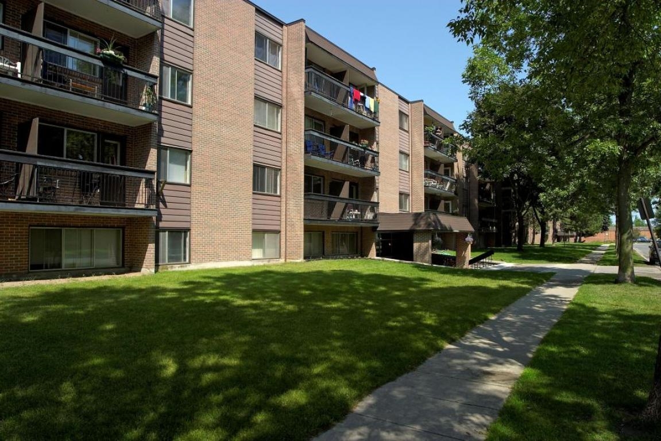
Responded To This Review