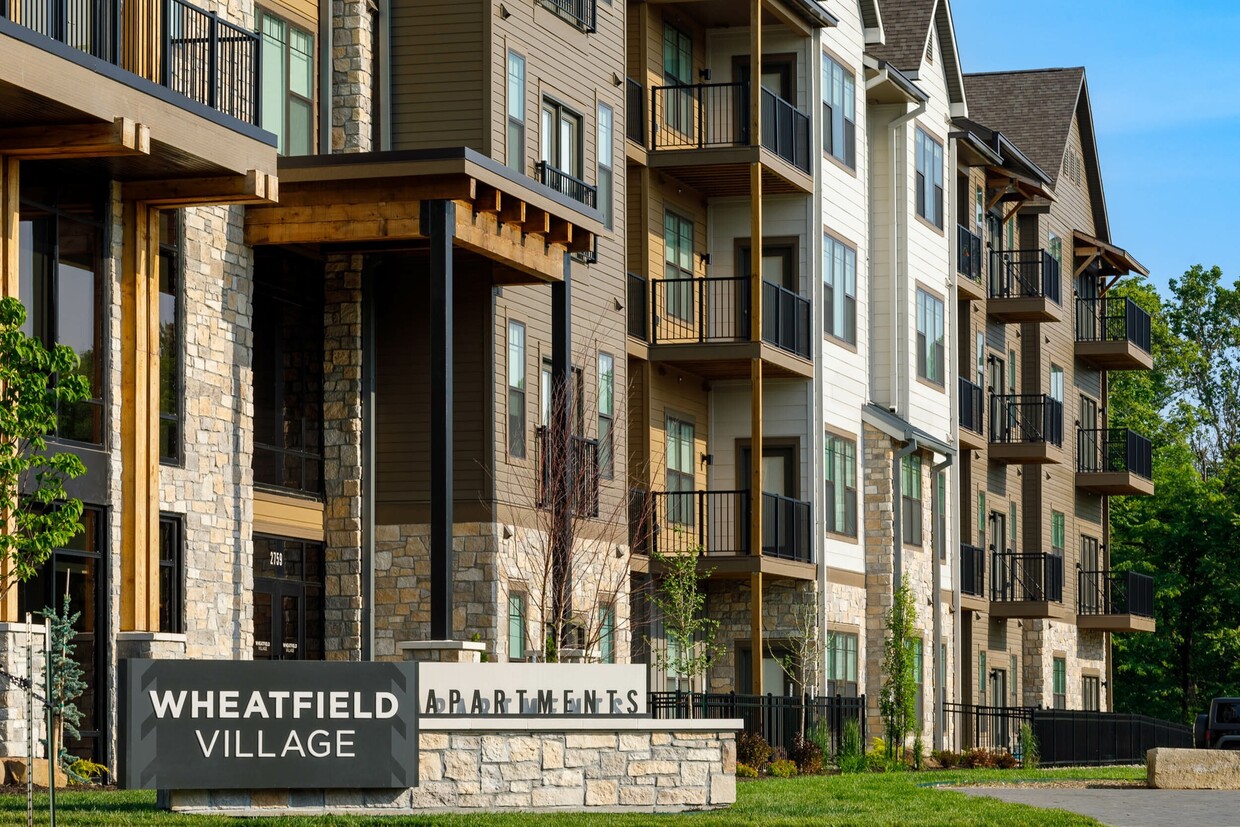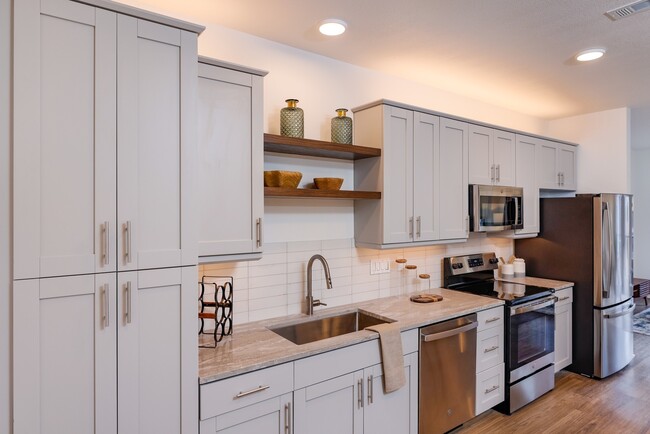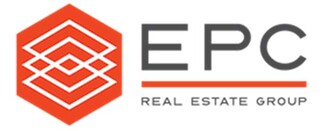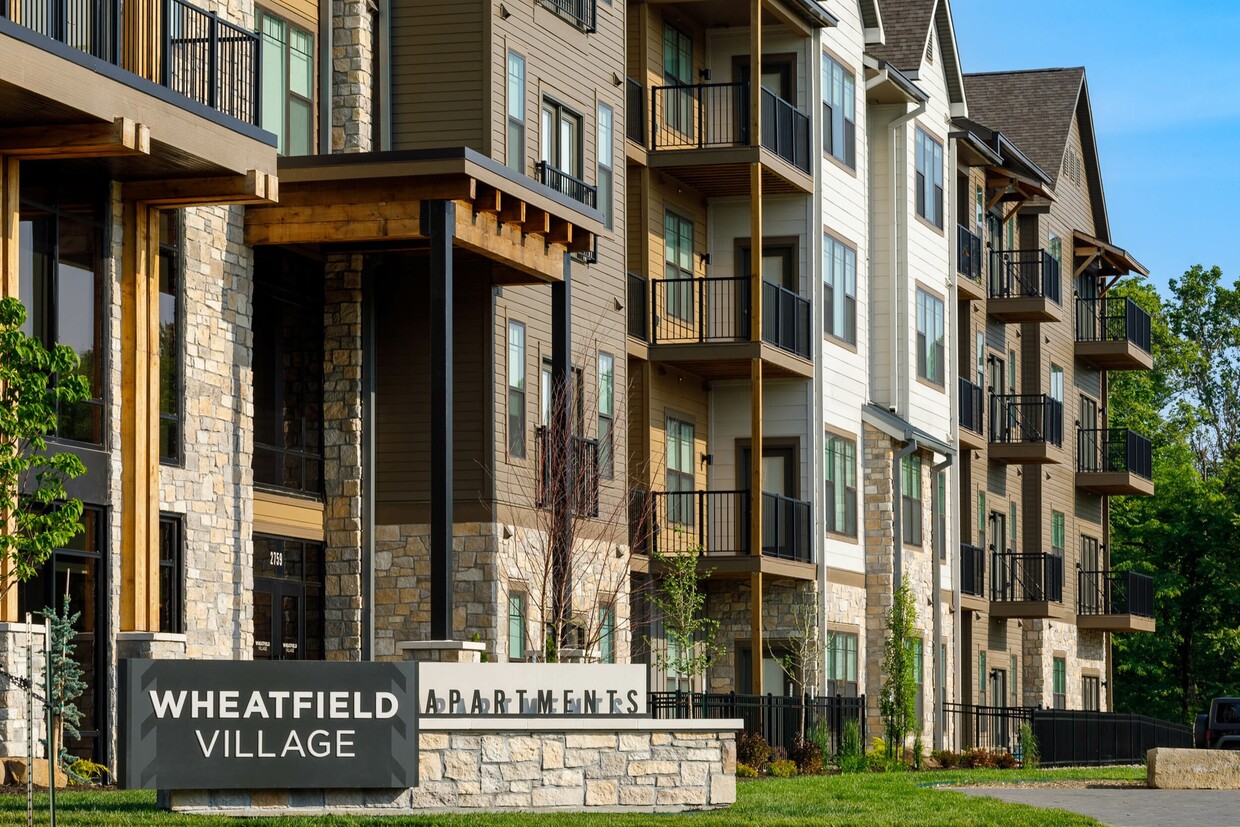-
Monthly Rent
$1,370 - $4,529
-
Bedrooms
Studio - 2 bd
-
Bathrooms
1 - 2 ba
-
Square Feet
407 - 1,002 sq ft
Situated in the brand-new Wheatfield Village mixed-use development, Wheatfield Village Apartments offers Studio, 1-Bedroom, and 2-Bedroom floor plan options. Wheatfield Village Apartments offers residents quick access to I-470, shopping, restaurants, and more.
Pricing & Floor Plans
-
Unit 435price $1,370square feet 407availibility May 25
-
Unit 335price $1,381square feet 407availibility Aug 8
-
Unit 202price $1,630square feet 725availibility May 20
-
Unit 215price $1,655square feet 753availibility Jun 4
-
Unit 415price $1,645square feet 753availibility Jun 8
-
Unit 341price $1,670square feet 772availibility Jun 4
-
Unit 424price $1,725square feet 772availibility Jul 9
-
Unit 410price $1,731square feet 772availibility Aug 3
-
Unit 305price $1,645square feet 814availibility Jun 18
-
Unit 128price $2,296square feet 923availibility May 24
-
Unit 426price $2,336square feet 923availibility Jun 5
-
Unit 435price $1,370square feet 407availibility May 25
-
Unit 335price $1,381square feet 407availibility Aug 8
-
Unit 202price $1,630square feet 725availibility May 20
-
Unit 215price $1,655square feet 753availibility Jun 4
-
Unit 415price $1,645square feet 753availibility Jun 8
-
Unit 341price $1,670square feet 772availibility Jun 4
-
Unit 424price $1,725square feet 772availibility Jul 9
-
Unit 410price $1,731square feet 772availibility Aug 3
-
Unit 305price $1,645square feet 814availibility Jun 18
-
Unit 128price $2,296square feet 923availibility May 24
-
Unit 426price $2,336square feet 923availibility Jun 5
Select a unit to view pricing & availability
About Wheatfield Village
Situated in the brand-new Wheatfield Village mixed-use development, Wheatfield Village Apartments offers Studio, 1-Bedroom, and 2-Bedroom floor plan options. Wheatfield Village Apartments offers residents quick access to I-470, shopping, restaurants, and more.
Wheatfield Village is an apartment community located in Shawnee County and the 66614 ZIP Code. This area is served by the Topeka Public Schools attendance zone.
Unique Features
- Individual Storage Rooms
- Community Lounge
- Gourmet BBQ Grill
- Juliette Balcony*
- Controlled Access Parking Garage
- Quartz/granite Kitchen And Bath Counters
- Resident Clubroom
- Structured Secure Parking
- Top Of Market Finishes
- 10' Ceilings*
- Elevator Service To All Floors
- Multiple Flat Screen Hook Ups
- Pet Friendly Community W/ Dog Park
- Private Climate Controlled Storage Units
- Separate Shower & Tub Areas (Some Units)
- Stainless Steel Appliance Package
- Upgraded Lighting And Plumbing
- Washer & Dryer Included
- 13' - 15' Vaulted Ceilings*
- 24-Hour Fitness Facility
- Controlled Access Building & Parking
- Efficient Smart Home Technology
- Powder Rooms*
- Resort Style Pool
- Spacious Patios*
- Co-working Space
- Direct Access To The Shunga Trail
- Murphy Bed w/ Custom Shelving*
- Nine To Ten Foot Ceilings
- Outdoor Lounge with Fire Pits
- Smart Thermostats
- TV Mount Hook Ups
- Walk-Out Balcony/Patio*
- Large Balconies
- Spacious Closets W/ Built-in Shelving
- Tiled Floors And Showers In Bathrooms
- Controlled Access Building Entry
- Designer Kitchen w/ Stainless Steel Appliances
- Large Balconies*
- Luxury Vinyl Flooring
- Powder Rooms (Some Units)
- Private Conference Room
- Spa Equipped with Two Saunas
- Washer/dryer
Community Amenities
Pool
Fitness Center
Elevator
Clubhouse
Controlled Access
Grill
Conference Rooms
Pet Play Area
Property Services
- Package Service
- Controlled Access
- Maintenance on site
- Property Manager on Site
- Online Services
- Guest Apartment
- Pet Play Area
Shared Community
- Elevator
- Clubhouse
- Lounge
- Multi Use Room
- Storage Space
- Conference Rooms
Fitness & Recreation
- Fitness Center
- Sauna
- Spa
- Pool
- Walking/Biking Trails
Outdoor Features
- Cabana
- Courtyard
- Grill
- Dog Park
Apartment Features
Washer/Dryer
Air Conditioning
Dishwasher
Walk-In Closets
Granite Countertops
Microwave
Refrigerator
Wi-Fi
Highlights
- Wi-Fi
- Washer/Dryer
- Air Conditioning
- Heating
- Ceiling Fans
- Storage Space
- Tub/Shower
Kitchen Features & Appliances
- Dishwasher
- Disposal
- Ice Maker
- Granite Countertops
- Stainless Steel Appliances
- Kitchen
- Microwave
- Oven
- Range
- Refrigerator
- Freezer
Model Details
- Vinyl Flooring
- Walk-In Closets
- Window Coverings
- Large Bedrooms
- Balcony
- Patio
Fees and Policies
The fees below are based on community-supplied data and may exclude additional fees and utilities.
- One-Time Move-In Fees
-
Administrative Fee$250
-
Application Fee$50
- Dogs Allowed
-
Monthly pet rent$25
-
One time Fee$300
-
Pet Limit2
-
Comments:We welcome cats and dogs with a $300.00 pet fee, and an additional $25.00 per-month in pet rent. Large pets are welcome; there are no weight restrictions.
- Cats Allowed
-
Monthly pet rent$25
-
One time Fee$300
-
Pet Limit2
-
Comments:We welcome cats and dogs with a $300.00 pet fee, and an additional $25.00 per-month in pet rent. Large pets are welcome; there are no weight restrictions.
Details
Lease Options
-
6 months, 7 months, 8 months, 9 months, 10 months, 11 months, 12 months, 13 months, 14 months, 15 months
Property Information
-
Built in 2022
-
173 units/4 stories
- Package Service
- Controlled Access
- Maintenance on site
- Property Manager on Site
- Online Services
- Guest Apartment
- Pet Play Area
- Elevator
- Clubhouse
- Lounge
- Multi Use Room
- Storage Space
- Conference Rooms
- Cabana
- Courtyard
- Grill
- Dog Park
- Fitness Center
- Sauna
- Spa
- Pool
- Walking/Biking Trails
- Individual Storage Rooms
- Community Lounge
- Gourmet BBQ Grill
- Juliette Balcony*
- Controlled Access Parking Garage
- Quartz/granite Kitchen And Bath Counters
- Resident Clubroom
- Structured Secure Parking
- Top Of Market Finishes
- 10' Ceilings*
- Elevator Service To All Floors
- Multiple Flat Screen Hook Ups
- Pet Friendly Community W/ Dog Park
- Private Climate Controlled Storage Units
- Separate Shower & Tub Areas (Some Units)
- Stainless Steel Appliance Package
- Upgraded Lighting And Plumbing
- Washer & Dryer Included
- 13' - 15' Vaulted Ceilings*
- 24-Hour Fitness Facility
- Controlled Access Building & Parking
- Efficient Smart Home Technology
- Powder Rooms*
- Resort Style Pool
- Spacious Patios*
- Co-working Space
- Direct Access To The Shunga Trail
- Murphy Bed w/ Custom Shelving*
- Nine To Ten Foot Ceilings
- Outdoor Lounge with Fire Pits
- Smart Thermostats
- TV Mount Hook Ups
- Walk-Out Balcony/Patio*
- Large Balconies
- Spacious Closets W/ Built-in Shelving
- Tiled Floors And Showers In Bathrooms
- Controlled Access Building Entry
- Designer Kitchen w/ Stainless Steel Appliances
- Large Balconies*
- Luxury Vinyl Flooring
- Powder Rooms (Some Units)
- Private Conference Room
- Spa Equipped with Two Saunas
- Washer/dryer
- Wi-Fi
- Washer/Dryer
- Air Conditioning
- Heating
- Ceiling Fans
- Storage Space
- Tub/Shower
- Dishwasher
- Disposal
- Ice Maker
- Granite Countertops
- Stainless Steel Appliances
- Kitchen
- Microwave
- Oven
- Range
- Refrigerator
- Freezer
- Vinyl Flooring
- Walk-In Closets
- Window Coverings
- Large Bedrooms
- Balcony
- Patio
| Monday | 9am - 6pm |
|---|---|
| Tuesday | 9am - 6pm |
| Wednesday | 9am - 6pm |
| Thursday | 9am - 6pm |
| Friday | 9am - 6pm |
| Saturday | 10am - 4pm |
| Sunday | Closed |
The West Southwest 3 neighborhood lies along I-470, approximately seven miles southwest of downtown Topeka and 70 miles west of Kansas City. This mostly residential neighborhood consists mainly of single-family homes, with several apartment buildings scattered throughout the area. At the intersection of Southwest 21st Street and Fairlawn Road is West Southwest 3's commercial district, providing residents with convenient shopping and entertainment options.
Crestview Park offers fitness classes, tennis courts, and tree-lined walking trails for West Southwest 3 locals. Grab a cup of coffee from Local Bean before walking along the Shunga Trail, then head over to the Community Center for an energizing aerobics class. Gather with friends to watch your favorite sports team while snacking on fried pickles at the Lazy Toad Bar & Grill. If you prefer music, dance the night away at the restaurant's Club Kiss Dance Party or jam to live southern Blues from local musicians.
Learn more about living in West Southwest 3| Colleges & Universities | Distance | ||
|---|---|---|---|
| Colleges & Universities | Distance | ||
| Drive: | 8 min | 3.5 mi | |
| Drive: | 38 min | 31.7 mi | |
| Drive: | 42 min | 34.5 mi | |
| Drive: | 55 min | 46.8 mi |
 The GreatSchools Rating helps parents compare schools within a state based on a variety of school quality indicators and provides a helpful picture of how effectively each school serves all of its students. Ratings are on a scale of 1 (below average) to 10 (above average) and can include test scores, college readiness, academic progress, advanced courses, equity, discipline and attendance data. We also advise parents to visit schools, consider other information on school performance and programs, and consider family needs as part of the school selection process.
The GreatSchools Rating helps parents compare schools within a state based on a variety of school quality indicators and provides a helpful picture of how effectively each school serves all of its students. Ratings are on a scale of 1 (below average) to 10 (above average) and can include test scores, college readiness, academic progress, advanced courses, equity, discipline and attendance data. We also advise parents to visit schools, consider other information on school performance and programs, and consider family needs as part of the school selection process.
View GreatSchools Rating Methodology
Wheatfield Village Photos
-
Wheatfield Village
-
1BR, 1BA - 725SF
-
Wheatfield Village Apartments Topeka KS
-
Wheatfield Village Apartments Topeka KS
-
Wheatfield Village Apartments Topeka KS
-
Wheatfield Village Apartments Topeka KS
-
Wheatfield Village Apartments Topeka KS
-
Wheatfield Village Apartments Topeka KS
-
RELAXING POOLSIDE W/ OUTDOOR GRILLING LOUNGE
Wheatfield Village has studios to two bedrooms with rent ranges from $1,370/mo. to $4,529/mo.
You can take a virtual tour of Wheatfield Village on Apartments.com.
Wheatfield Village is in West Southwest 3 in the city of Topeka. Here you’ll find three shopping centers within 0.9 mile of the property. Five parks are within 5.4 miles, including Reinisch Rose Garden, Washburn University (Spitz) Planetarium, and Crane Observatory.
What Are Walk Score®, Transit Score®, and Bike Score® Ratings?
Walk Score® measures the walkability of any address. Transit Score® measures access to public transit. Bike Score® measures the bikeability of any address.
What is a Sound Score Rating?
A Sound Score Rating aggregates noise caused by vehicle traffic, airplane traffic and local sources








