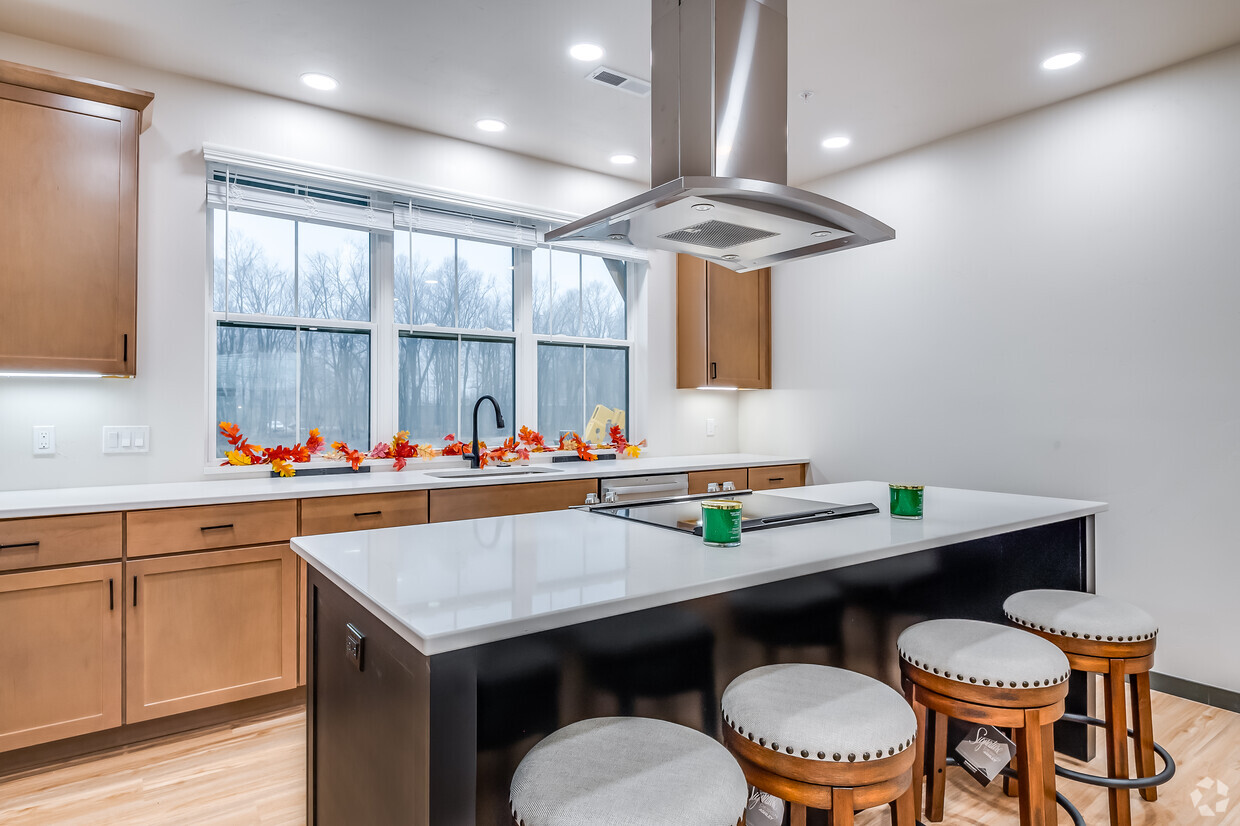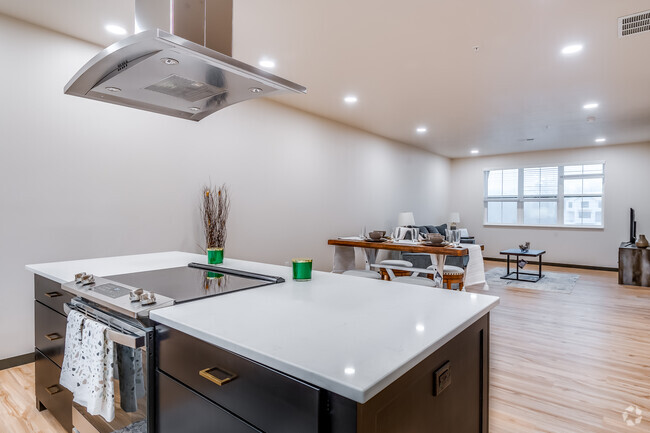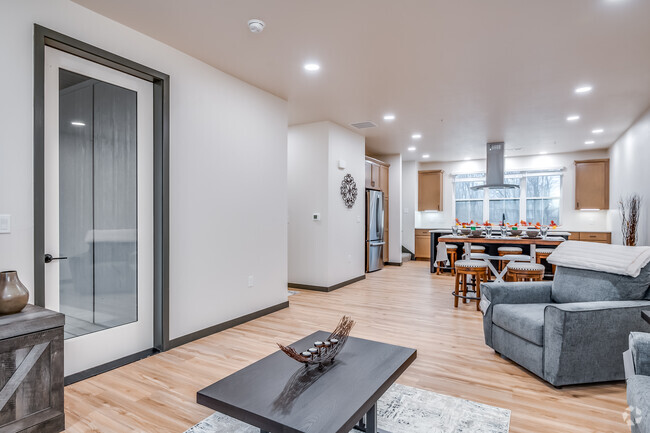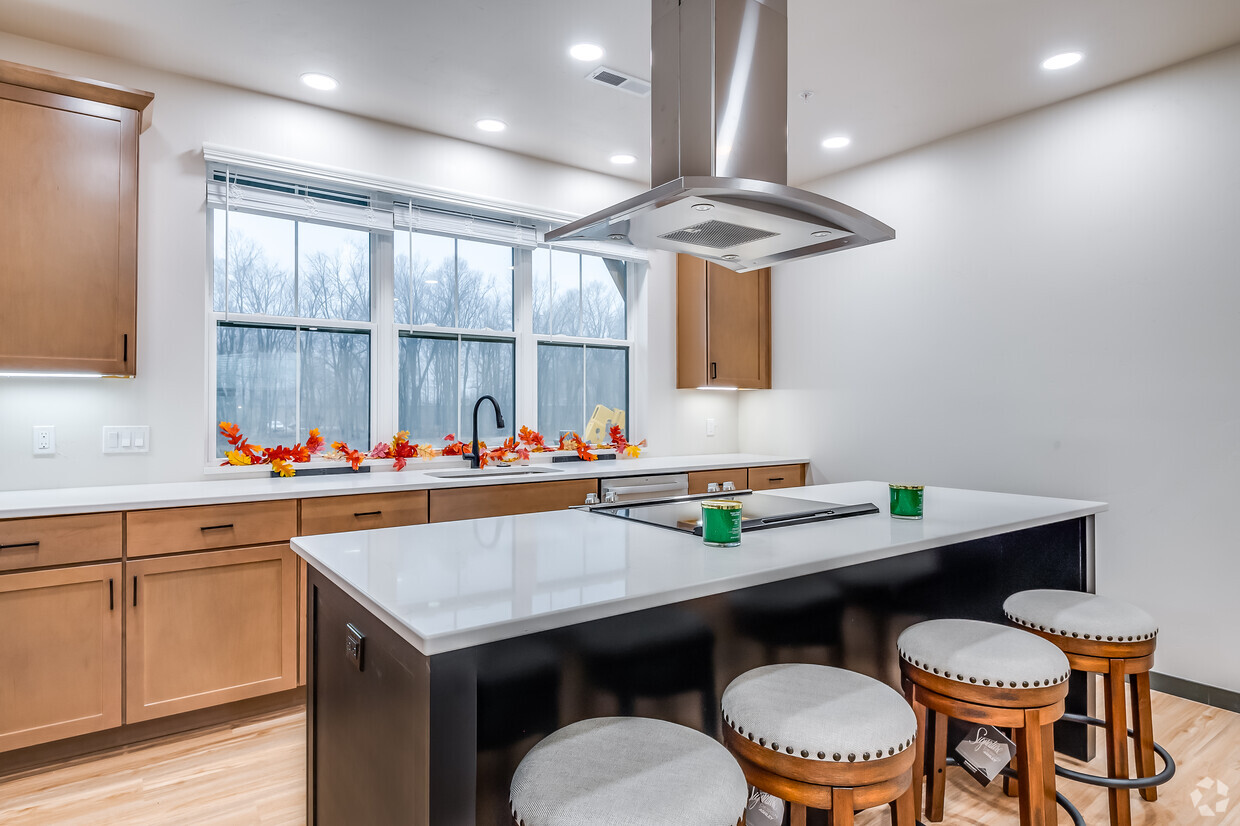Whitetail Ridge
311 Deerwood Ln,
Elkhart Lake,
WI
53020
Leasing Office:
4020 Technology Pkwy, Sheboygan, WI 53083
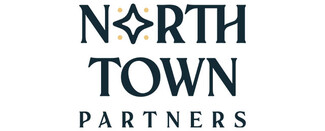
-
Monthly Rent
$2,100 - $2,775
-
Bedrooms
2 - 3 bd
-
Bathrooms
2.5 ba
-
Square Feet
1,708 - 1,789 sq ft

Pricing & Floor Plans
-
Unit 338price $2,200square feet 1,715availibility Now
-
Unit 323price $2,300square feet 1,715availibility Now
-
Unit 337price $2,300square feet 1,715availibility Now
-
Unit 325price $2,350square feet 1,789availibility Now
-
Unit 339price $2,350square feet 1,789availibility Now
-
Unit 320price $2,650square feet 1,789availibility Now
-
Unit 334price $2,200square feet 1,708availibility Now
-
Unit 319price $2,300square feet 1,708availibility Now
-
Unit 333price $2,300square feet 1,708availibility Now
-
Unit 336price $2,200square feet 1,708availibility Now
-
Unit 335price $2,300square feet 1,708availibility Now
-
Unit 321price $2,300square feet 1,708availibility Now
-
Unit 317price $2,350square feet 1,769availibility Now
-
Unit 331price $2,350square feet 1,769availibility Now
-
Unit 308price $2,650square feet 1,769availibility Now
-
Unit 338price $2,200square feet 1,715availibility Now
-
Unit 323price $2,300square feet 1,715availibility Now
-
Unit 337price $2,300square feet 1,715availibility Now
-
Unit 325price $2,350square feet 1,789availibility Now
-
Unit 339price $2,350square feet 1,789availibility Now
-
Unit 320price $2,650square feet 1,789availibility Now
-
Unit 334price $2,200square feet 1,708availibility Now
-
Unit 319price $2,300square feet 1,708availibility Now
-
Unit 333price $2,300square feet 1,708availibility Now
-
Unit 336price $2,200square feet 1,708availibility Now
-
Unit 335price $2,300square feet 1,708availibility Now
-
Unit 321price $2,300square feet 1,708availibility Now
-
Unit 317price $2,350square feet 1,769availibility Now
-
Unit 331price $2,350square feet 1,769availibility Now
-
Unit 308price $2,650square feet 1,769availibility Now
About Whitetail Ridge
Imagine stepping into a world where time slows down, and every moment feels like a cherished memory. Nestled across the road from the famous Road America, these newly built townhouses offer an enchanting escape. As you ascend to the third floor, the air becomes charged with anticipation. The staircase, bathed in soft sunlight, leads you to a haven of relaxation. The master bedroom awaits—a sanctuary adorned with a king-sized bed, its headboard a canvas for dreams. A walk-in closet whispers secrets of adventures yet to come. Across the hall, the second bedroom cradles a queen-sized bed. Its linens, crisp and inviting, promise nights of whispered conversations and stolen glances. The second full bathroom, just steps away, invites shared laughter and quiet contemplation. In the heart of the townhouse, a kitchen stands ready—a culinary canvas for your desires. New appliances gleam, their surfaces reflecting the promise of shared meals and late-night snacks. The gas fireplace crackles, casting a warm glow over the living room. Sink into the plush sofa, lose yourself in cable TV, or stream your favorite show with high-speed internet. But the pièce de résistance awaits—a third-story deck overlooking Road America. Here, as engines roar and tires kiss the asphalt, you’ll find solace. Wrapped in a cozy blanket, you’ll watch the sunset paint the sky in hues of passion. And as night falls, the townhouses come alive—their walls whispering stories of love, laughter, and stolen kisses. Hand in hand, you’ll explore nearby Elkhart Lake, a small town with upscale charm, and Plymouth, the Cheese Capital of the World. Together, you’ll savor the flavors of local eateries, from drive-in burgers to gourmet entrees. And when the stars twinkle above, you’ll retreat to your private haven, where love blooms like wildflowers in spring. These townhomes are more than mere structures; they’re chapters waiting to be written.
Whitetail Ridge is an apartment community located in Sheboygan County and the 53020 ZIP Code. This area is served by the Elkhart Lake-Glenbeulah attendance zone.
Contact
Community Amenities
Grill
Picnic Area
Property Manager on Site
Maintenance on site
- Maintenance on site
- Property Manager on Site
- Planned Social Activities
- Grill
- Picnic Area
Apartment Features
Washer/Dryer
Air Conditioning
Dishwasher
High Speed Internet Access
Walk-In Closets
Island Kitchen
Refrigerator
Tub/Shower
Highlights
- High Speed Internet Access
- Washer/Dryer
- Air Conditioning
- Heating
- Ceiling Fans
- Smoke Free
- Cable Ready
- Security System
- Storage Space
- Tub/Shower
- Fireplace
- Sprinkler System
- Framed Mirrors
- Wheelchair Accessible (Rooms)
Kitchen Features & Appliances
- Dishwasher
- Disposal
- Ice Maker
- Stainless Steel Appliances
- Pantry
- Island Kitchen
- Kitchen
- Oven
- Range
- Refrigerator
- Quartz Countertops
Model Details
- Carpet
- Vinyl Flooring
- Den
- Views
- Walk-In Closets
- Linen Closet
- Double Pane Windows
- Window Coverings
- Large Bedrooms
- Floor to Ceiling Windows
- Balcony
- Patio
- Deck
Fees and Policies
The fees below are based on community-supplied data and may exclude additional fees and utilities. Use the calculator to add these fees to the base rent.
- Dogs Allowed
-
Monthly pet rent$75
-
One time Fee$200
-
Pet deposit$0
-
Pet Limit2
-
Requirements:Spayed/Neutered
-
Restrictions:Akitas, Chow Chows, Doberman Pinschers, German Shepherds, Huskies, Malamutes, Pit Bulls, Presa Canarios, Rottweilers, Staffordshire Terriers, and Wolf-hybrids.
- Cats Allowed
-
Monthly pet rent$50
-
One time Fee$200
-
Pet deposit$0
-
Pet Limit2
-
Requirements:Spayed/Neutered
- Parking
-
GarageEach townhome has an attached two-car garage on the first level of the home.--2 Max, Assigned Parking
Details
Lease Options
-
12 months
Property Information
-
Built in 2024
-
70 units/3 stories
- Maintenance on site
- Property Manager on Site
- Planned Social Activities
- Grill
- Picnic Area
- High Speed Internet Access
- Washer/Dryer
- Air Conditioning
- Heating
- Ceiling Fans
- Smoke Free
- Cable Ready
- Security System
- Storage Space
- Tub/Shower
- Fireplace
- Sprinkler System
- Framed Mirrors
- Wheelchair Accessible (Rooms)
- Dishwasher
- Disposal
- Ice Maker
- Stainless Steel Appliances
- Pantry
- Island Kitchen
- Kitchen
- Oven
- Range
- Refrigerator
- Quartz Countertops
- Carpet
- Vinyl Flooring
- Den
- Views
- Walk-In Closets
- Linen Closet
- Double Pane Windows
- Window Coverings
- Large Bedrooms
- Floor to Ceiling Windows
- Balcony
- Patio
- Deck
| Monday | 9am - 5pm |
|---|---|
| Tuesday | By Appointment |
| Wednesday | 9am - 5pm |
| Thursday | By Appointment |
| Friday | 9am - 5pm |
| Saturday | By Appointment |
| Sunday | By Appointment |
| Colleges & Universities | Distance | ||
|---|---|---|---|
| Colleges & Universities | Distance | ||
| Drive: | 17 min | 8.0 mi | |
| Drive: | 38 min | 24.1 mi | |
| Drive: | 66 min | 48.1 mi |
 The GreatSchools Rating helps parents compare schools within a state based on a variety of school quality indicators and provides a helpful picture of how effectively each school serves all of its students. Ratings are on a scale of 1 (below average) to 10 (above average) and can include test scores, college readiness, academic progress, advanced courses, equity, discipline and attendance data. We also advise parents to visit schools, consider other information on school performance and programs, and consider family needs as part of the school selection process.
The GreatSchools Rating helps parents compare schools within a state based on a variety of school quality indicators and provides a helpful picture of how effectively each school serves all of its students. Ratings are on a scale of 1 (below average) to 10 (above average) and can include test scores, college readiness, academic progress, advanced courses, equity, discipline and attendance data. We also advise parents to visit schools, consider other information on school performance and programs, and consider family needs as part of the school selection process.
View GreatSchools Rating Methodology
Whitetail Ridge Photos
-
Whitetail Ridge
-
3BR, 2.5BA - 1,715SF
-
Primary Photo
-
3BR, 2.5BA - 1,715SF - Kitchen
-
3BR, 2.5BA - 1,715SF - Kitchen
-
3BR, 2.5BA - 1,715SF - Living Room
-
3BR, 2.5BA - 1,715SF - Bedroom
-
3BR, 2.5BA - 1,715SF - Living Room
-
3BR, 2.5BA - 1,715SF - Laundry
Models
-
Lower Level
-
Middle Level
-
2-bedroom option
-
3-bedroom option
Nearby Apartments
Within 50 Miles of Whitetail Ridge
Whitetail Ridge has two to three bedrooms with rent ranges from $2,100/mo. to $2,775/mo.
You can take a virtual tour of Whitetail Ridge on Apartments.com.
What Are Walk Score®, Transit Score®, and Bike Score® Ratings?
Walk Score® measures the walkability of any address. Transit Score® measures access to public transit. Bike Score® measures the bikeability of any address.
What is a Sound Score Rating?
A Sound Score Rating aggregates noise caused by vehicle traffic, airplane traffic and local sources
