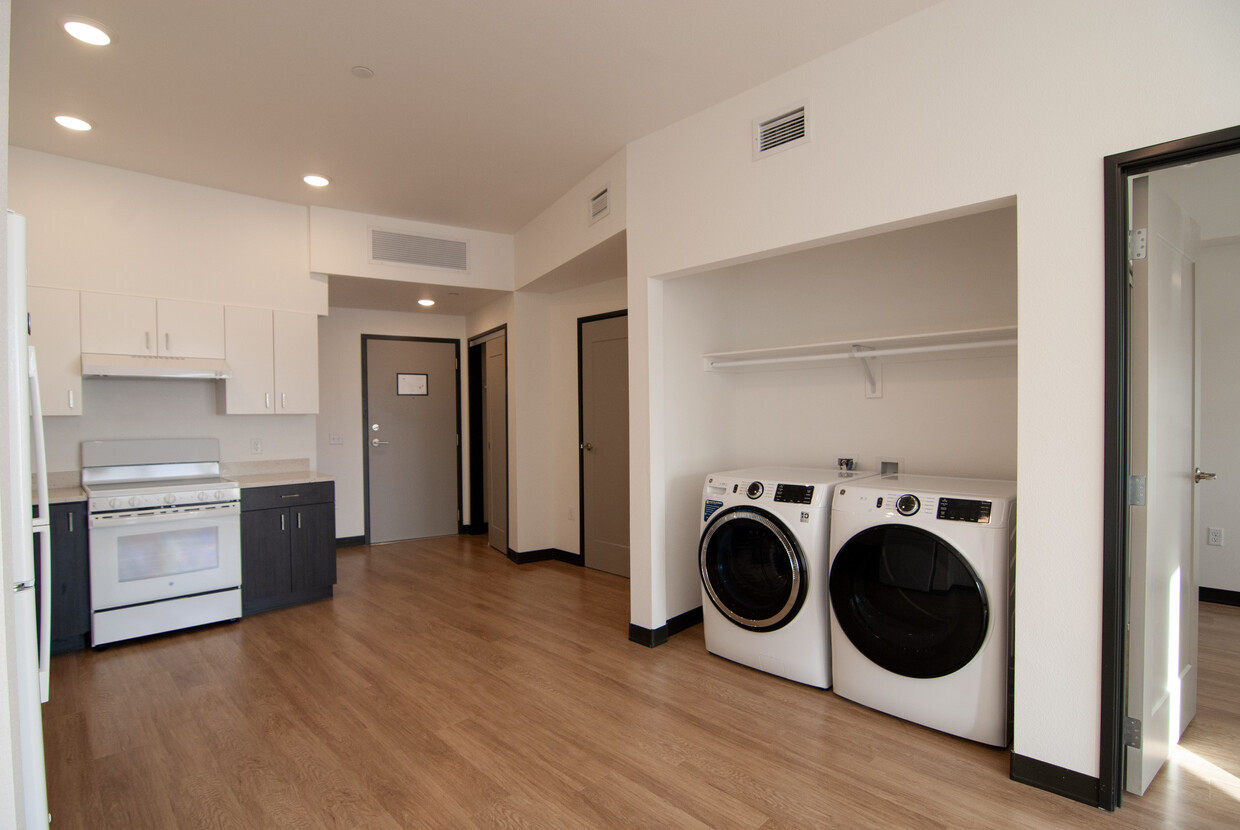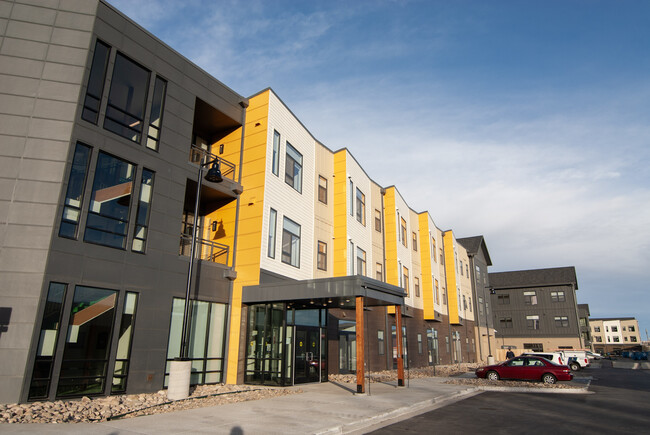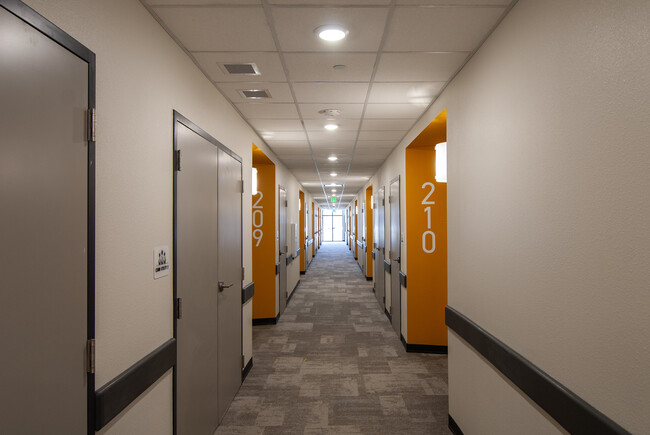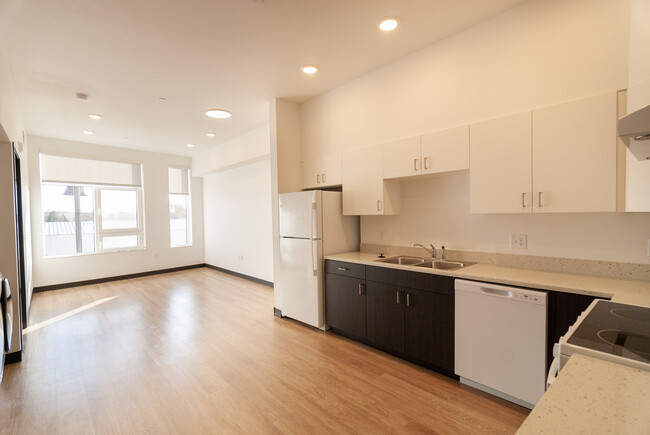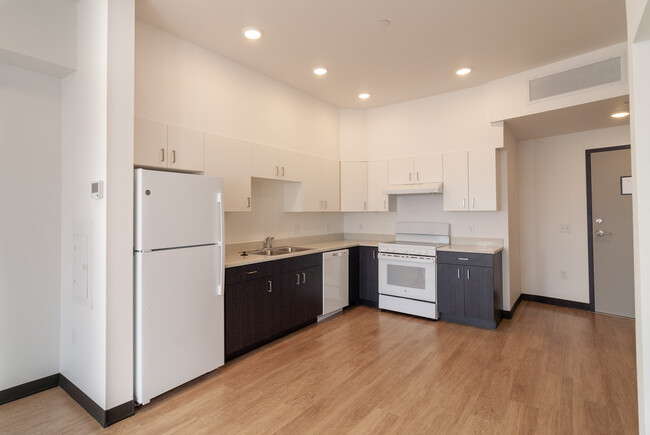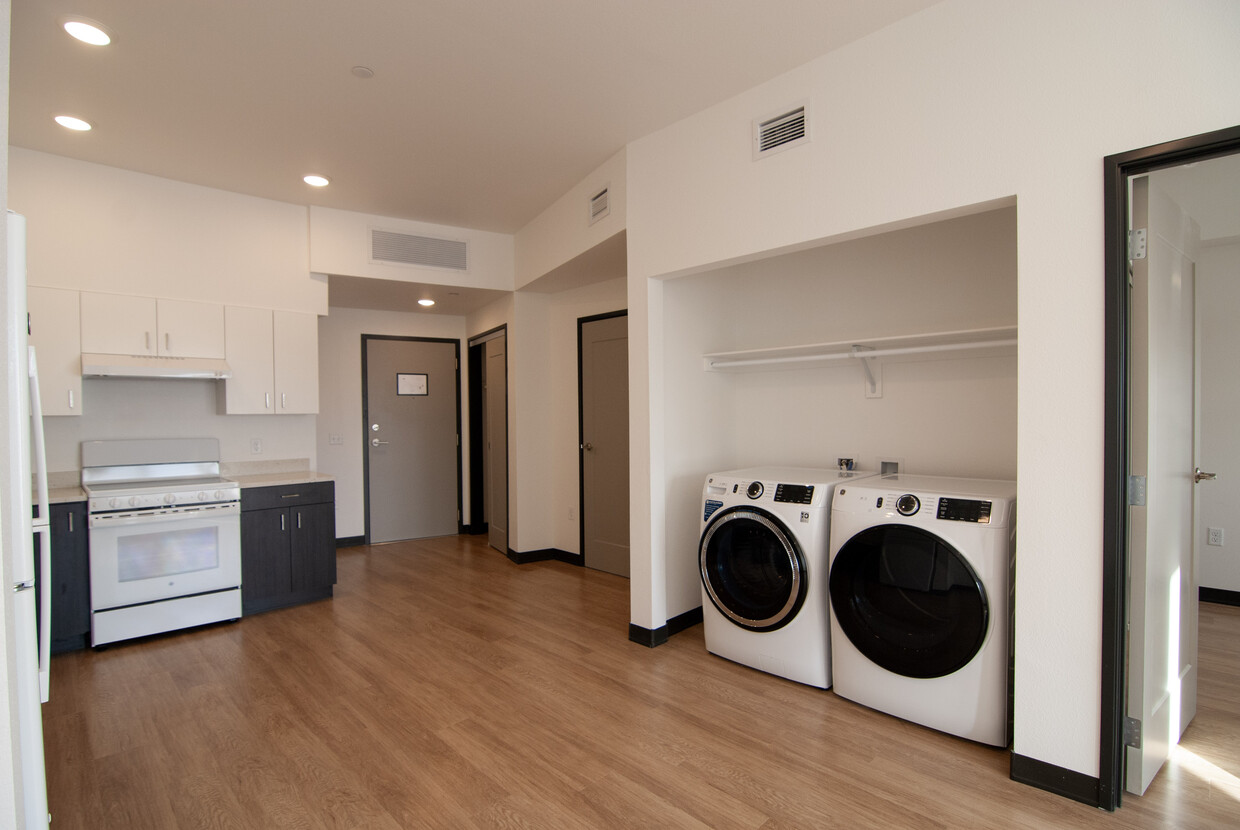Willoughby Corner
928 Canterbury Dr,
Lafayette,
CO
80026
Leasing Office:
928 Canterbury Dr, Lafayette, CO 80026

-
Monthly Rent
$1,368 - $1,971
-
Bedrooms
1 - 2 bd
-
Bathrooms
1 ba
-
Square Feet
630 - 940 sq ft

BRAND NEW COMMUNITY! Come see why you should call Willoughby Corner HOME! This brand new community is located in the highly desired area of Lafayette, Co. Consisting of 192 apartment homes, ranging from 1 bedrooms to 3 bedrooms, the community offers affordable rents for households that earn 60% of Area Median Income (AMI) or below, low security deposits, no pet rent or fees and all utilities are included (gas, water, sewer, electric and trash). Only a few homes remain, stop by today!
Pricing & Floor Plans
About Willoughby Corner
BRAND NEW COMMUNITY! Come see why you should call Willoughby Corner HOME! This brand new community is located in the highly desired area of Lafayette, Co. Consisting of 192 apartment homes, ranging from 1 bedrooms to 3 bedrooms, the community offers affordable rents for households that earn 60% of Area Median Income (AMI) or below, low security deposits, no pet rent or fees and all utilities are included (gas, water, sewer, electric and trash). Only a few homes remain, stop by today!
Willoughby Corner is an apartment community located in Boulder County and the 80026 ZIP Code. This area is served by the Boulder Valley Re 2 attendance zone.
Unique Features
- No Credit Checks!
- No Pet Rent Or Pet Fees/deposits
- Free Rtd Bus Pass For All Occupants
Contact
Community Amenities
Elevator
Playground
Clubhouse
Roof Terrace
- Controlled Access
- Maintenance on site
- Property Manager on Site
- 24 Hour Access
- Hearing Impaired Accessible
- Recycling
- Planned Social Activities
- Pet Play Area
- EV Charging
- Key Fob Entry
- Elevator
- Clubhouse
- Multi Use Room
- Disposal Chutes
- Walk-Up
- Playground
- Basketball Court
- Pickleball Court
- Roof Terrace
- Dog Park
Apartment Features
Washer/Dryer
Air Conditioning
Dishwasher
High Speed Internet Access
Walk-In Closets
Granite Countertops
Refrigerator
Tub/Shower
Highlights
- High Speed Internet Access
- Washer/Dryer
- Air Conditioning
- Heating
- Ceiling Fans
- Smoke Free
- Cable Ready
- Storage Space
- Tub/Shower
- Handrails
- Sprinkler System
- Wheelchair Accessible (Rooms)
Kitchen Features & Appliances
- Dishwasher
- Disposal
- Granite Countertops
- Kitchen
- Oven
- Range
- Refrigerator
- Freezer
Model Details
- Vinyl Flooring
- Views
- Walk-In Closets
- Linen Closet
- Double Pane Windows
- Window Coverings
- Balcony
- Patio
- Deck
Fees and Policies
The fees below are based on community-supplied data and may exclude additional fees and utilities.
- One-Time Move-In Fees
-
Application Fee$16
- Dogs Allowed
-
No fees required
-
Weight limit70 lb
-
Pet Limit2
-
Requirements:Spayed/Neutered
-
Restrictions:Total of two pets, per unit allowed. NO PET FEES OR DEPOSIT REQUIRED
- Cats Allowed
-
No fees required
-
Weight limit70 lb
-
Pet Limit2
-
Requirements:Spayed/Neutered
-
Restrictions:Total of two pet, per unit allowed. NO PET FEES OR DEPOSIT REQUIRED
- Parking
-
Surface Lot--
-
Electric Vehicle Charging--
-
CoveredLimited covered parking is not assigned. First come , first serve--
-
Handicap--
Details
Utilities Included
-
Gas
-
Water
-
Electricity
-
Heat
-
Trash Removal
-
Sewer
-
Air Conditioning
Lease Options
-
12 Months
Property Information
-
Built in 2024
-
192 units/3 stories
Income Restrictions
How To Qualify
- Controlled Access
- Maintenance on site
- Property Manager on Site
- 24 Hour Access
- Hearing Impaired Accessible
- Recycling
- Planned Social Activities
- Pet Play Area
- EV Charging
- Key Fob Entry
- Elevator
- Clubhouse
- Multi Use Room
- Disposal Chutes
- Walk-Up
- Roof Terrace
- Dog Park
- Playground
- Basketball Court
- Pickleball Court
- No Credit Checks!
- No Pet Rent Or Pet Fees/deposits
- Free Rtd Bus Pass For All Occupants
- High Speed Internet Access
- Washer/Dryer
- Air Conditioning
- Heating
- Ceiling Fans
- Smoke Free
- Cable Ready
- Storage Space
- Tub/Shower
- Handrails
- Sprinkler System
- Wheelchair Accessible (Rooms)
- Dishwasher
- Disposal
- Granite Countertops
- Kitchen
- Oven
- Range
- Refrigerator
- Freezer
- Vinyl Flooring
- Views
- Walk-In Closets
- Linen Closet
- Double Pane Windows
- Window Coverings
- Balcony
- Patio
- Deck
| Monday | 8am - 4pm |
|---|---|
| Tuesday | 8am - 4pm |
| Wednesday | 8am - 4pm |
| Thursday | 8am - 4pm |
| Friday | 8am - 4pm |
| Saturday | 9am - 3pm |
| Sunday | Closed |
| Colleges & Universities | Distance | ||
|---|---|---|---|
| Colleges & Universities | Distance | ||
| Drive: | 20 min | 9.0 mi | |
| Drive: | 16 min | 9.0 mi | |
| Drive: | 22 min | 11.7 mi | |
| Drive: | 22 min | 12.1 mi |
 The GreatSchools Rating helps parents compare schools within a state based on a variety of school quality indicators and provides a helpful picture of how effectively each school serves all of its students. Ratings are on a scale of 1 (below average) to 10 (above average) and can include test scores, college readiness, academic progress, advanced courses, equity, discipline and attendance data. We also advise parents to visit schools, consider other information on school performance and programs, and consider family needs as part of the school selection process.
The GreatSchools Rating helps parents compare schools within a state based on a variety of school quality indicators and provides a helpful picture of how effectively each school serves all of its students. Ratings are on a scale of 1 (below average) to 10 (above average) and can include test scores, college readiness, academic progress, advanced courses, equity, discipline and attendance data. We also advise parents to visit schools, consider other information on school performance and programs, and consider family needs as part of the school selection process.
View GreatSchools Rating Methodology
Transportation options available in Lafayette include 30Th-Downing, located 23.4 miles from Willoughby Corner. Willoughby Corner is near Denver International, located 31.5 miles or 39 minutes away.
| Transit / Subway | Distance | ||
|---|---|---|---|
| Transit / Subway | Distance | ||
|
|
Drive: | 34 min | 23.4 mi |
| Drive: | 33 min | 23.4 mi | |
| Drive: | 33 min | 23.5 mi | |
|
|
Drive: | 35 min | 24.0 mi |
|
|
Drive: | 35 min | 24.4 mi |
| Commuter Rail | Distance | ||
|---|---|---|---|
| Commuter Rail | Distance | ||
| Drive: | 21 min | 12.8 mi | |
| Drive: | 23 min | 14.8 mi | |
| Drive: | 23 min | 14.8 mi | |
| Drive: | 25 min | 16.7 mi | |
| Drive: | 29 min | 18.7 mi |
| Airports | Distance | ||
|---|---|---|---|
| Airports | Distance | ||
|
Denver International
|
Drive: | 39 min | 31.5 mi |
Time and distance from Willoughby Corner.
| Shopping Centers | Distance | ||
|---|---|---|---|
| Shopping Centers | Distance | ||
| Drive: | 4 min | 1.4 mi | |
| Drive: | 5 min | 1.6 mi | |
| Drive: | 6 min | 1.6 mi |
| Parks and Recreation | Distance | ||
|---|---|---|---|
| Parks and Recreation | Distance | ||
|
World of Wonder Children's Museum
|
Drive: | 4 min | 1.2 mi |
|
South Teller Farm
|
Drive: | 12 min | 6.6 mi |
|
Dry Creek Trailhead
|
Drive: | 15 min | 6.7 mi |
|
North Teller Farm
|
Drive: | 14 min | 7.2 mi |
|
White Rocks Trailhead
|
Drive: | 17 min | 8.7 mi |
| Hospitals | Distance | ||
|---|---|---|---|
| Hospitals | Distance | ||
| Drive: | 9 min | 3.6 mi | |
| Drive: | 15 min | 7.6 mi | |
| Drive: | 16 min | 7.7 mi |
| Military Bases | Distance | ||
|---|---|---|---|
| Military Bases | Distance | ||
| Drive: | 68 min | 40.6 mi | |
| Drive: | 111 min | 89.4 mi |
Willoughby Corner Photos
-
Senior 1 bed - Kitchen and Laundry
-
2BR, 1BA - 940SF
-
Senior Building Exterior
-
Senior Building Hallway
-
Senior 1 bed - Kitchen
-
Senior 1 bed Kitchen
-
Senior 1 bed - Living Room
-
Senior 2 bed - Kitchen and Living
-
Senior 2 bed - Kitchen
Models
-
Purple Prairie: Sample Floor Plan - Availability Subject to Change
-
Bluestem: Sample Floor Plan - Availability Subject to Change
-
Purple Prairie: Sample Floor Plan - Availability Subject to Change
-
Senior: Sample Floor Plan - Availability Subject to Change
-
Senior: Sample Floor Plan - Availability Subject to Change
Willoughby Corner has one to two bedrooms with rent ranges from $1,368/mo. to $1,971/mo.
You can take a virtual tour of Willoughby Corner on Apartments.com.
Applicant has the right to provide the property manager or owner with a Portable Tenant Screening Report (PTSR) that is not more than 30 days old, as defined in § 38-12-902(2.5), Colorado Revised Statutes; and 2) if Applicant provides the property manager or owner with a PTSR, the property manager or owner is prohibited from: a) charging Applicant a rental application fee; or b) charging Applicant a fee for the property manager or owner to access or use the PTSR.
What Are Walk Score®, Transit Score®, and Bike Score® Ratings?
Walk Score® measures the walkability of any address. Transit Score® measures access to public transit. Bike Score® measures the bikeability of any address.
What is a Sound Score Rating?
A Sound Score Rating aggregates noise caused by vehicle traffic, airplane traffic and local sources
