Willoughby Estates
4194 Willoughby Rd,
Holt,
MI
48842
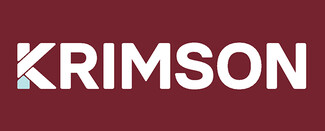
-
Monthly Rent
$1,335 - $1,695
-
Bedrooms
1 - 2 bd
-
Bathrooms
1 - 2 ba
-
Square Feet
749 - 1,115 sq ft

Pricing & Floor Plans
-
Unit 2547-2price $1,335square feet 749availibility Now
-
Unit 2519-16price $1,405square feet 804availibility Now
-
Unit 2559-30price $1,460square feet 804availibility Now
-
Unit 2596-24price $1,480square feet 804availibility Now
-
Unit 2596-25price $1,695square feet 1,115availibility Mar 14
-
Unit 2547-2price $1,335square feet 749availibility Now
-
Unit 2519-16price $1,405square feet 804availibility Now
-
Unit 2559-30price $1,460square feet 804availibility Now
-
Unit 2596-24price $1,480square feet 804availibility Now
-
Unit 2596-25price $1,695square feet 1,115availibility Mar 14
About Willoughby Estates
At Willoughby Estates, were creating more than a comfortable place to live. Were creating an atmosphere that makes you feel at home. Our community offers spacious floor plans, modern furnishings and appliances, and all the amenities to match your lifestyle. Willoughby Estates is where luxurious living, affordability, and convenience come together!
Willoughby Estates is an apartment community located in Ingham County and the 48842 ZIP Code. This area is served by the Holt Public Schools attendance zone.
Unique Features
- Carport
- Granite and Marble Countertops
- Attached One Car Garage *
- Fire Suppression System *
- On-Site Storage
- Spacious Living Area
- Large Bedroom
- Water/Sewer & Trash Utilities Included in Rent
- BBQ/Picnic Area
- Electronic Thermostat
- High Speed Internet Access Available
- Outdoor Living Areas Off Front and Back *
- Wrap Around Terrace *
- Carpeting
- Community Parks
- Full Storage Kitchen Island
- Generous Kitchen Counter Space
- Less than 8 min from MSU, Okemos, & Lansing
- Only Two Carriage Homes per Building *
- Sycamore Trail Access
- Laundry on 1st Floor
- Attached Two Car Garage *
- Balcony/Patio
- Open Floor Plans
- Car Wash
- Dog Wash
- Efficient Appliances
- Gated Community
- In-Unit Washer/Dryer
- Vinyl Plank Flooring in Main Living Area
Community Amenities
Pool
Fitness Center
Elevator
Playground
- Package Service
- Maintenance on site
- Property Manager on Site
- 24 Hour Access
- Recycling
- Pet Play Area
- Pet Washing Station
- Car Wash Area
- Elevator
- Business Center
- Clubhouse
- Fitness Center
- Pool
- Playground
- Walking/Biking Trails
- Gated
- Sundeck
- Picnic Area
Apartment Features
Washer/Dryer
Air Conditioning
High Speed Internet Access
Walk-In Closets
- High Speed Internet Access
- Washer/Dryer
- Air Conditioning
- Heating
- Tub/Shower
- Fireplace
- Granite Countertops
- Stainless Steel Appliances
- Island Kitchen
- Kitchen
- Oven
- Refrigerator
- Carpet
- Walk-In Closets
- Balcony
- Patio
Fees and Policies
The fees below are based on community-supplied data and may exclude additional fees and utilities.
- One-Time Move-In Fees
-
Administrative Fee$175
-
Application Fee$50
- Dogs Allowed
-
No fees required
-
Requirements:Spayed/Neutered
- Cats Allowed
-
No fees required
-
Requirements:Spayed/Neutered
- Parking
-
Garage--
-
Other--
- Storage Fees
-
Storage Unit$35/mo
Details
Utilities Included
-
Water
-
Trash Removal
-
Sewer
Lease Options
-
12
Property Information
-
Built in 2017
-
269 units/3 stories
 This Property
This Property
 Available Property
Available Property
- Package Service
- Maintenance on site
- Property Manager on Site
- 24 Hour Access
- Recycling
- Pet Play Area
- Pet Washing Station
- Car Wash Area
- Elevator
- Business Center
- Clubhouse
- Gated
- Sundeck
- Picnic Area
- Fitness Center
- Pool
- Playground
- Walking/Biking Trails
- Carport
- Granite and Marble Countertops
- Attached One Car Garage *
- Fire Suppression System *
- On-Site Storage
- Spacious Living Area
- Large Bedroom
- Water/Sewer & Trash Utilities Included in Rent
- BBQ/Picnic Area
- Electronic Thermostat
- High Speed Internet Access Available
- Outdoor Living Areas Off Front and Back *
- Wrap Around Terrace *
- Carpeting
- Community Parks
- Full Storage Kitchen Island
- Generous Kitchen Counter Space
- Less than 8 min from MSU, Okemos, & Lansing
- Only Two Carriage Homes per Building *
- Sycamore Trail Access
- Laundry on 1st Floor
- Attached Two Car Garage *
- Balcony/Patio
- Open Floor Plans
- Car Wash
- Dog Wash
- Efficient Appliances
- Gated Community
- In-Unit Washer/Dryer
- Vinyl Plank Flooring in Main Living Area
- High Speed Internet Access
- Washer/Dryer
- Air Conditioning
- Heating
- Tub/Shower
- Fireplace
- Granite Countertops
- Stainless Steel Appliances
- Island Kitchen
- Kitchen
- Oven
- Refrigerator
- Carpet
- Walk-In Closets
- Balcony
- Patio
| Monday | 8:30am - 5:30pm |
|---|---|
| Tuesday | 8:30am - 5:30pm |
| Wednesday | 8:30am - 5:30pm |
| Thursday | 8:30am - 5:30pm |
| Friday | 8:30am - 5:30pm |
| Saturday | Closed |
| Sunday | Closed |
The Southeast neighborhood of Lansing sits west of I-496 and east of South Waverly Road, split by I-96. This area of town consists mainly of commercial buildings and industrial parks that provide residents with ample employment opportunities. Residents enjoy affordable housing and close proximity to large parks and shopping centers on South Cedar Street.
The neighborhood also rests just to the west of Michigan State University, making it perfect for students as well as families. This large, state university provides residents with opportunities to attend concerts, plays, lecture series, and college sports. Southeast Lansing has become a Michigan fixture in its own right, but the small-town charm of Lansing is always just minutes away.
Learn more about living in Southeast Lansing| Colleges & Universities | Distance | ||
|---|---|---|---|
| Colleges & Universities | Distance | ||
| Drive: | 12 min | 6.7 mi | |
| Drive: | 13 min | 7.0 mi | |
| Drive: | 14 min | 7.2 mi | |
| Drive: | 13 min | 7.2 mi |
Property Ratings at Willoughby Estates
The apartment itself was a great size, the appliances were all new and up to date. The overall property is always pristine. The grounds, pool and weight room are always kept in great condition. Rob and the rest of the facility guys were the best in the biz. They were always so quick to respond, extremely friendly, personable and they always fixed our problems in the few times we called. Kurt runs the complex & he is fantastic to work with. He helped us get settled while we were moving from across the country, he always kept the residents in the know for any scheduled routine maintenance, he was always available for whatever any of the residents could need. I would highly recommend this property.
Property Manager at Willoughby Estates, Responded To This Review
Thank you for taking the time to share your feedback! We're glad to hear that you feel so positively about your living experience. If there's anything you need in the future, please don't hesitate to let us know. Thanks again!
Cockroaches, no insulation, you hear EVERY noise from every neighbor due to poor construction. Electric bill is average of $250/mo due to poor insulation and gaps under the doors to shared areas. Windows are cheap vinyl and THIN. Cabinetry is splitting at the seams. Did I mention they want another 10% in rent upon lease renewal?
Property Manager at Willoughby Estates, Responded To This Review
Hello, thank you for your feedback. We are so disappointed to hear your experience wasn’t up to par with our standards. We are unaware of any pest control issues and have the community inspected regularly to ensure there are no issues. Needless to say, we are a bit confused by this review. Please reach out to us directly so we can learn more about your experience. Thank you.
We have lived in Willoughby Estates over 2 yrs now. Time to move on to retirement. We moved here specifically for the layout and amazing balcony's. The units are beautiful. The office and maintenance staff are so wonderful to work with!!! So many great amenities for you to take advantage of here. We did not expect to enjoy apartment living Luxurious living at reasonable cost.
Property Manager at Willoughby Estates, Responded To This Review
You're too kind! Thank you for the 5-star rating and appreciation of our team's hard work. It is our pleasure to assist our valued residents. Have a great day, and please let us know if you need our attention!
Walls are extremely thin. I can hear alarms, vacuum, loud TV, etc., (let alone occasional stomping) from my left, right, and above unit. All three. It's like the building is built with hollow woods or something. It's hard to tell when touring, but it becomes pretty obvious once you spend a few days. Ask any resident you run into.
Property Manager at Willoughby Estates, Responded To This Review
Thank you for taking the time to share these concerns. We apologize for any inconvenience you've experienced with noise. It is important to us that our residents are able to relax in the comfort of their homes, and we apologize if you've ever felt otherwise. We'd like to speak with you in hopes of restoring your opinion. Please give us a call at (517) 221-9140 when you have the time. Thank you. - The Team at Willoughby Estates
Property Manager at Willoughby Estates, Responded To This Review
We apologize for any issues that may have hindered you from enjoying your time here. We can assure you that we value you as a resident and want to be sure that you have a comfortable place to call home each and every day. We would be more than willing to assist you with any of what you have mentioned in greater detail at any time over the phone at (517) 221-9140. Thank you.
I have lived here since November 2017 and I absolutely love this apartment complex. I knew right away that I would love the community based on everything that Sara showed my parents and I. At that time the apartment complex was still getting built but she informed me and what they will have to offer once it's complete. She has kept her promises and I'm pleased about that. I have a first floor apartment and am glad I chose to live on this floor. I don't ever get too hot, so it was nice that I didn't have to run the AC in summer at all. The only problem I've had was in the winter. My heating bill was almost $200 for about a few months even after my thermostat was programmed to have a low setting while I was at work all day. I love the pool and how well it's maintained. Most of the people that go to the pool are older and are just there to relax. There are families that will go there with their kids but that's expected since it is a community pool. Maintenance is always quick to handle everything. Every time I have problem I just go to clubhouse and ask Kurt to do the maintenance request for me since I know he’ll make sure it gets done right away. You can also do the maintenance request online, but I just choose to go to the clubhouse. Pricing is reasonable for it being a brand new apartment complex while other brand new apartments cost a lot more than this. You are getting what you pay for. All you have to pay is the electric bill. I don’t have any complaints other than my heating bill. This community is great, and the staff is great. I would recommend living here.
I moved in a few months ago and have nothing but wonderful things to say about Willoughby Estates and am so glad I moved in. The staff is knowledgable, attentive, and seems to truly care about both their residents and the property. I have a dog and love using the dog parks and running trail, and the fact that they have a dog wash is a nice option as well. Maintenance requests are usually handled same or next day, which is great, and both Charlie and Rob are very pleasant to work with taking care of all issues. The amount of noise heard in these apartments is no different than that of every other apartment I have ever lived in, so having been an apartment dweller for many years, I have no complaints. If noise really bothers you, as in you don't want to hear any, then the top floor would be your way to go which the leasing staff will tell you upon visiting, Kurt did with me. I read the review about the mold so I went to the office to talk about it and was informed that a humidity issue due to a construction mishap occured in one building and only on one floor, and that remediation had already taken care of the issue and all residents were notified...this property does NOT have a mold problem. The 24hr gym and pool are great as well, and my favorite favorite perk is the coffee machine in the clubhouse!!
You May Also Like
Willoughby Estates has one to two bedrooms with rent ranges from $1,335/mo. to $1,695/mo.
Yes, to view the floor plan in person, please schedule a personal tour.
Willoughby Estates is in Southeast Lansing in the city of Holt. Here you’ll find three shopping centers within 1.2 miles of the property. Five parks are within 6.7 miles, including Fenner Nature Center, Michigan State Univ. Observatory, and Potter Park Zoo.
Similar Rentals Nearby
What Are Walk Score®, Transit Score®, and Bike Score® Ratings?
Walk Score® measures the walkability of any address. Transit Score® measures access to public transit. Bike Score® measures the bikeability of any address.
What is a Sound Score Rating?
A Sound Score Rating aggregates noise caused by vehicle traffic, airplane traffic and local sources
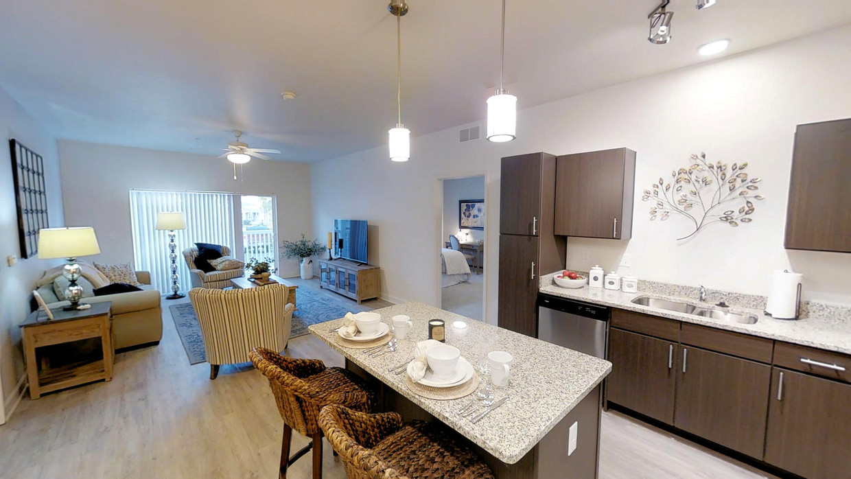
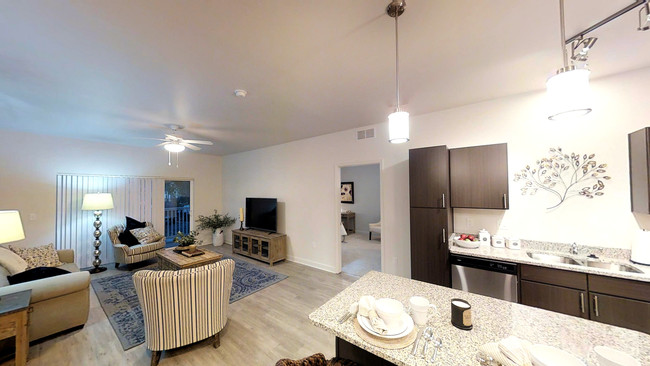



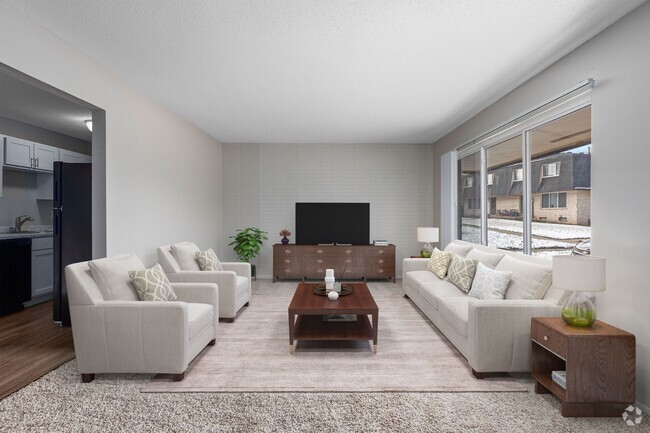
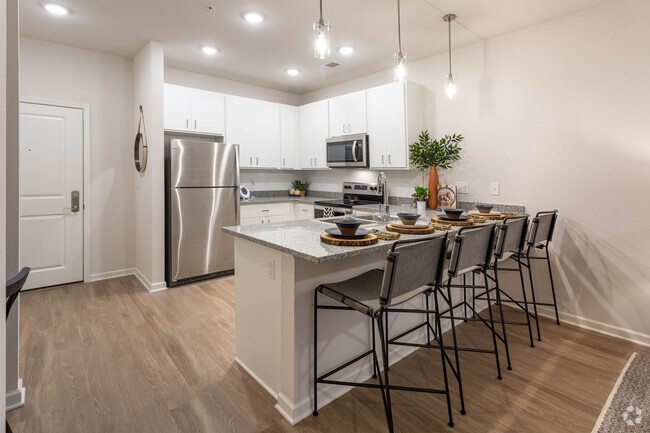

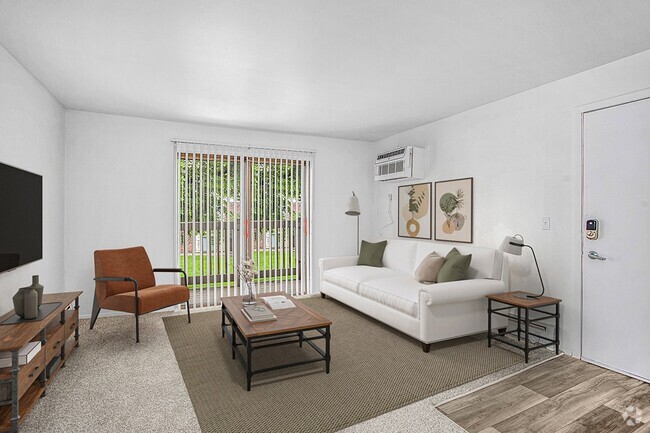
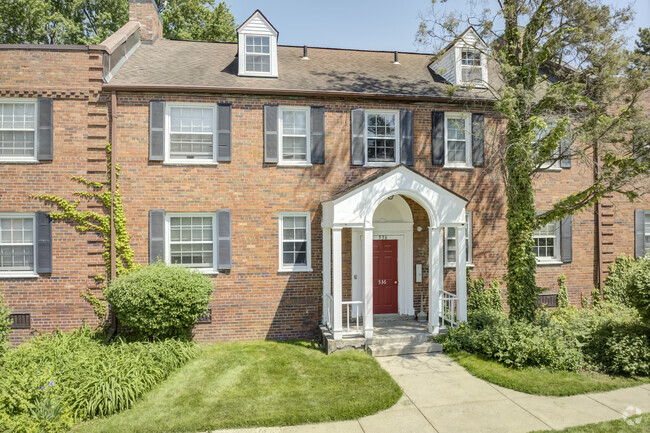
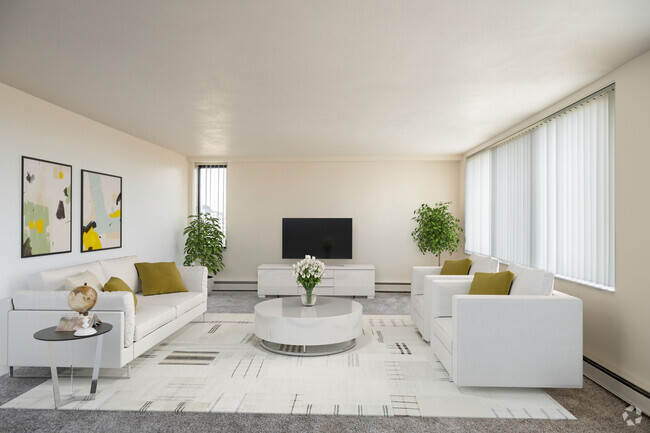
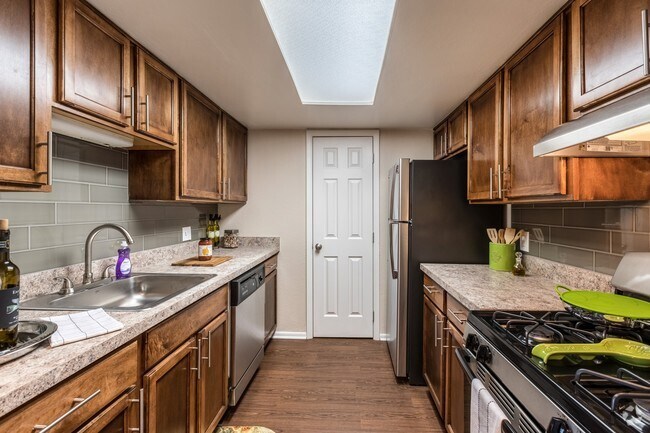
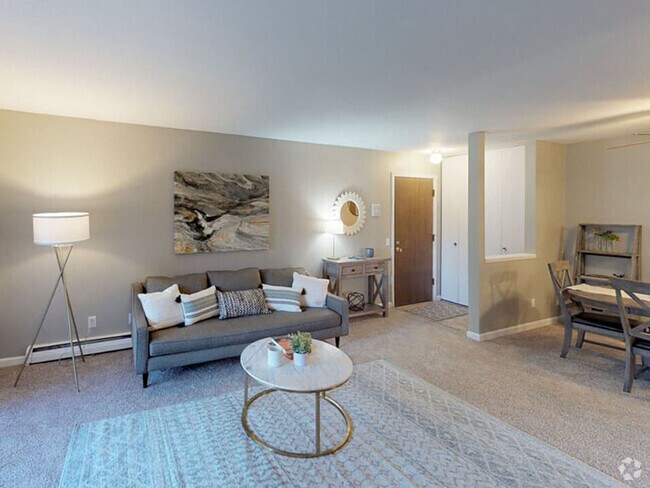
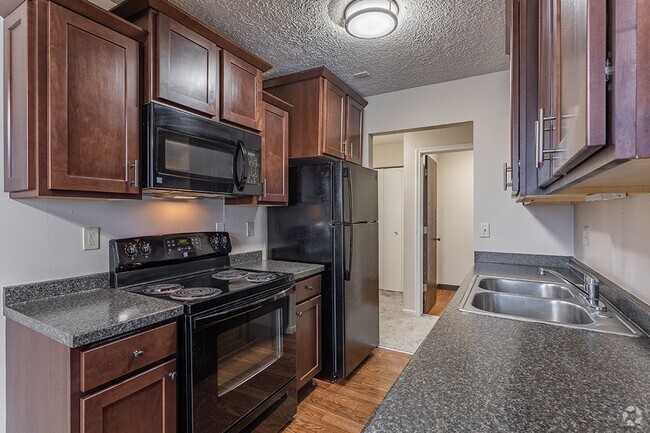
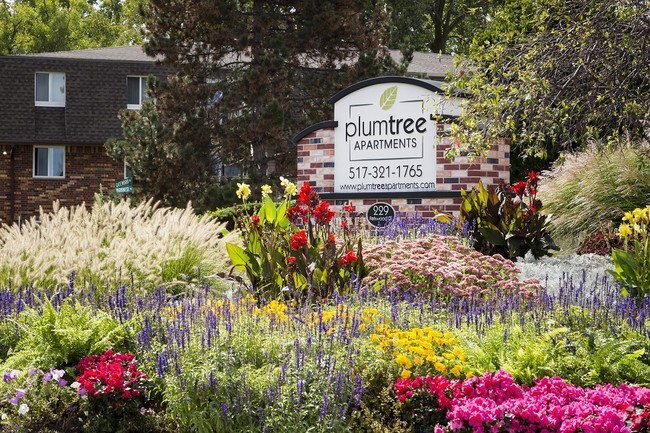
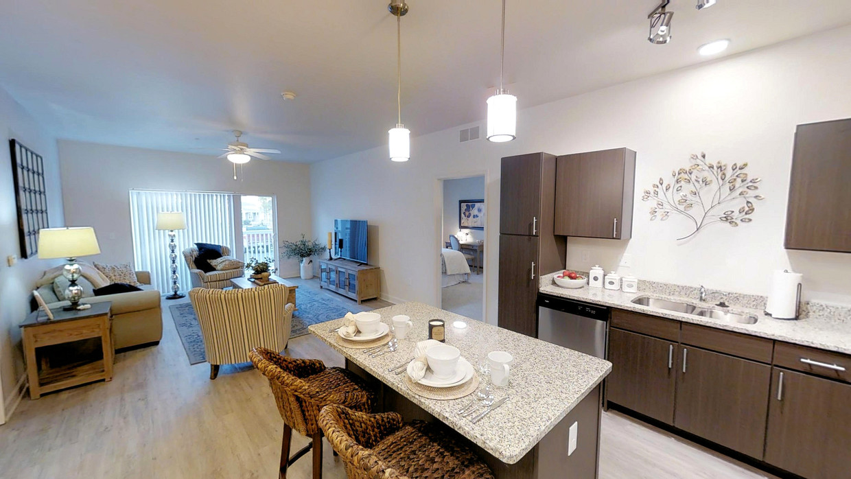
Responded To This Review