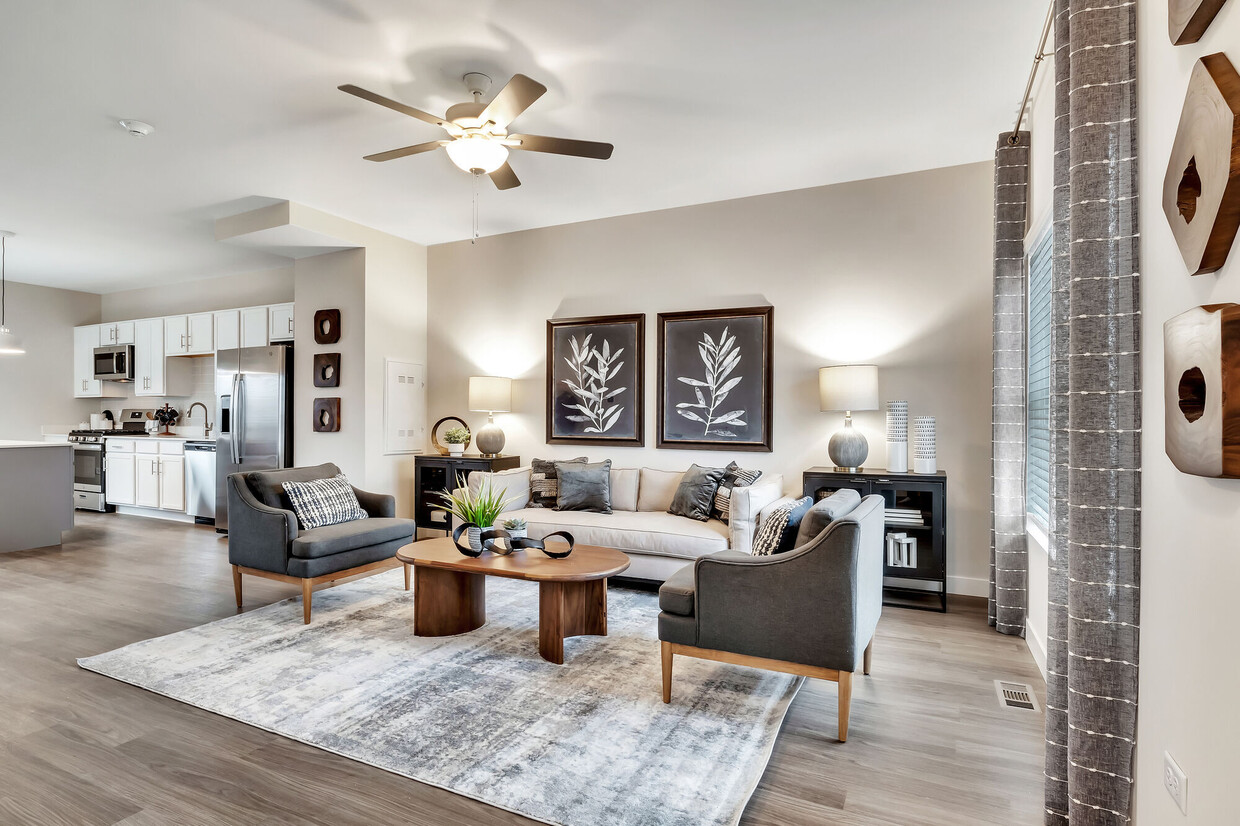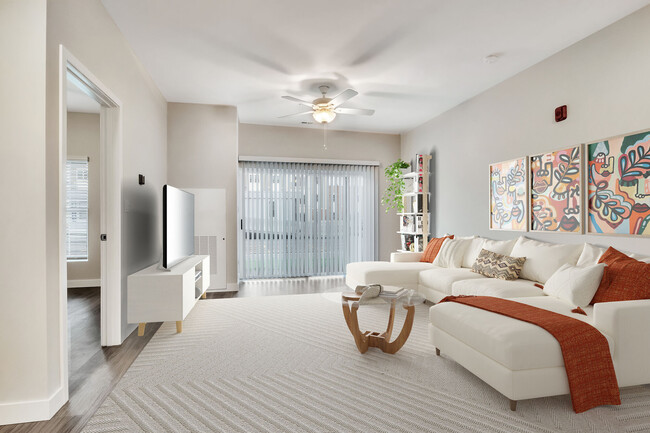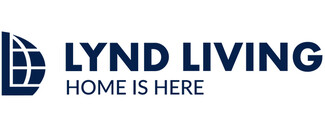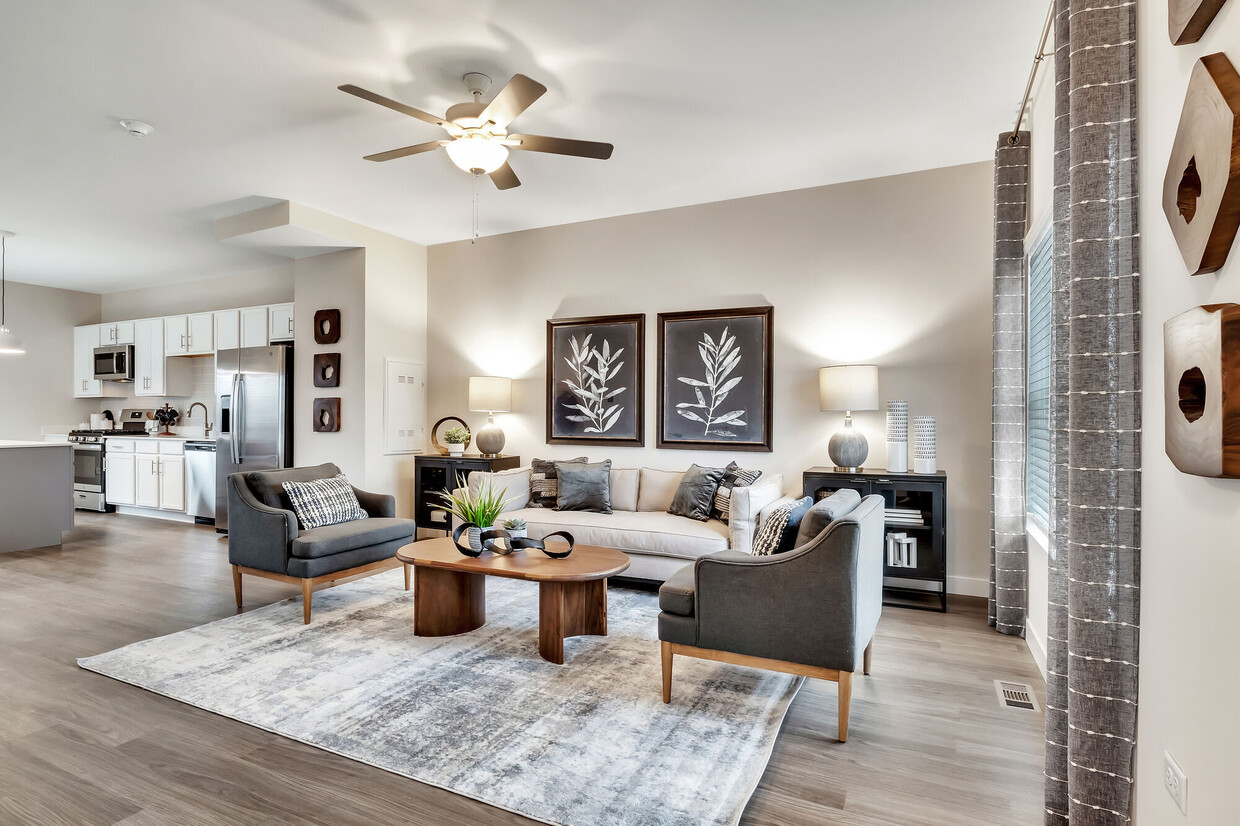-
Monthly Rent
$1,950 - $3,580
-
Bedrooms
1 - 2 bd
-
Bathrooms
1 - 2 ba
-
Square Feet
804 - 1,544 sq ft
Pricing & Floor Plans
-
Unit 4110price $1,975square feet 804availibility Now
-
Unit 4303price $2,000square feet 804availibility Apr 13
-
Unit 3403price $2,000square feet 804availibility May 6
-
Unit 2104price $2,125square feet 856availibility Now
-
Unit 1304price $2,150square feet 856availibility Apr 28
-
Unit 4112price $2,075square feet 856availibility May 23
-
Unit 3211price $2,350square feet 1,038availibility Now
-
Unit 1211price $2,450square feet 1,038availibility Now
-
Unit 1213price $2,450square feet 1,038availibility Now
-
Unit 3209price $2,400square feet 1,153availibility Now
-
Unit 2309price $2,400square feet 1,153availibility Now
-
Unit 1105price $2,475square feet 1,153availibility Now
-
Unit 8931price $3,580square feet 1,544availibility Now
-
Unit 8928price $3,580square feet 1,544availibility May 6
-
Unit 8912price $3,300square feet 1,432availibility Apr 19
-
Unit 8907price $3,300square feet 1,432availibility May 6
-
Unit 1207price $2,370square feet 1,029availibility Aug 27
-
Unit 4110price $1,975square feet 804availibility Now
-
Unit 4303price $2,000square feet 804availibility Apr 13
-
Unit 3403price $2,000square feet 804availibility May 6
-
Unit 2104price $2,125square feet 856availibility Now
-
Unit 1304price $2,150square feet 856availibility Apr 28
-
Unit 4112price $2,075square feet 856availibility May 23
-
Unit 3211price $2,350square feet 1,038availibility Now
-
Unit 1211price $2,450square feet 1,038availibility Now
-
Unit 1213price $2,450square feet 1,038availibility Now
-
Unit 3209price $2,400square feet 1,153availibility Now
-
Unit 2309price $2,400square feet 1,153availibility Now
-
Unit 1105price $2,475square feet 1,153availibility Now
-
Unit 8931price $3,580square feet 1,544availibility Now
-
Unit 8928price $3,580square feet 1,544availibility May 6
-
Unit 8912price $3,300square feet 1,432availibility Apr 19
-
Unit 8907price $3,300square feet 1,432availibility May 6
-
Unit 1207price $2,370square feet 1,029availibility Aug 27
Select a unit to view pricing & availability
About Willow Glen
Welcome to Willow Glen, a residential community featuring one and two bedroom apartments and town homes in Willow Springs, IL. Spacious layouts and amenities welcome you home, along with exceptional service and an ideal location within walking distance to shopping, dining and entertainment options. We are located by UPS, Interstate 294, and I55 for convenience. Are you looking for an apt for rent in Willow Springs, IL? Come by and see why our 1 & 2 bedroom apartment and town homes are going quick! Contact our friendly, professional office staff to schedule a tour today. Situated about 20 miles southwest of Chicago on the Des Plaines River, Justice offers residents a quiet suburban atmosphere near a host of area attractions. Surrounded by wooded areas and forest preserves, Justice is teeming with recreational opportunities like hiking, biking, and fishing. Justice is also nearby an array of shopping, dining, and entertainment options at Chicago Ridge Mall and Ford City Mall. Attractions like Toyota Park, Brookfield Zoo, and Lake Katherine Nature Center and Botanical Garden are all within minutes of Justice as well. Convenience to multiple major highways and Metra stations as well as Chicago Midway International Airport makes commuting and traveling from Justice a breeze.
Willow Glen is an apartment community located in Cook County and the 60480 ZIP Code. This area is served by the Pleasantdale School District 107 attendance zone.
Unique Features
- 1 and 2 Bedroom Townhome Apartments
- 3rd Floor
- Deep under mount sink
- Quartz Countertops
- 1st Floor
- 24/7 Package Lockers
- ADA Compliant
- End Unit
- Glass Backsplash
- Side by Side Refrigerator
- 24 Hour Emergency Maintenance
- Ceramic-Top Ranges
- Fiber Optic Internet
- Gooseneck, Pull-down Faucet
- Multiple layouts 1, 2 Bedrooms
- Resident Hideaway w/ Billiards
- Upgraded Finishes
- Wood Plank Flooring
- Health Club Quality Precor & Expresso Equipment
- Icemaker
- Washer Dryer Included
- Custom Cabinetry
- Doorstep Trash Pick Up
- Easy access to I-294, I-55, and I-355
- Green belt/woods view
- Pet Friendly w/ Shaded Dog Run & Grooming Station
- Polished Chrome Hardware
- Pool view*
- 4th Floor
- 4th Floor*
- Fitness Gym w/ Virtual Spin Room
- Green belt/woods view*
- Internet Cafe & WiFi In Amenity Areas
- 1st Floor*
- Modern Appliances
- Pool view
- Resort Inspired Pool w/shaded Soft Seating
- Underground Garage and 2-car Garage Attached Garag
- Walk-in Showers
Community Amenities
Pool
Fitness Center
Elevator
Clubhouse
- Package Service
- Maintenance on site
- Property Manager on Site
- Elevator
- Clubhouse
- Storage Space
- Conference Rooms
- Corporate Suites
- Fitness Center
- Pool
- Gameroom
- Grill
- Dog Park
Apartment Features
Washer/Dryer
Air Conditioning
Dishwasher
Walk-In Closets
Island Kitchen
Microwave
Refrigerator
Wi-Fi
Highlights
- Wi-Fi
- Washer/Dryer
- Air Conditioning
- Heating
- Ceiling Fans
- Storage Space
- Tub/Shower
- Sprinkler System
Kitchen Features & Appliances
- Dishwasher
- Disposal
- Ice Maker
- Pantry
- Island Kitchen
- Microwave
- Oven
- Range
- Refrigerator
- Freezer
- Quartz Countertops
Model Details
- Office
- Walk-In Closets
Fees and Policies
The fees below are based on community-supplied data and may exclude additional fees and utilities.
- One-Time Move-In Fees
-
Administrative Fee$400
-
Application Fee$75
- Dogs Allowed
-
Monthly pet rent$50
-
One time Fee$400
-
Pet Limit2
-
Comments:Pet rent is per pet. Contact our leasing office for details!
- Cats Allowed
-
Monthly pet rent$50
-
One time Fee$400
-
Pet Limit2
-
Comments:Pet rent is per pet. Contact our leasing office for details!
- Parking
-
Covered--
-
Garage--
Details
Lease Options
-
Available months 3, 6, 7, 8, 9, 12, 13, 14, 15,
-
Short term lease
Property Information
-
Built in 2023
-
224 units/4 stories
- Package Service
- Maintenance on site
- Property Manager on Site
- Elevator
- Clubhouse
- Storage Space
- Conference Rooms
- Corporate Suites
- Grill
- Dog Park
- Fitness Center
- Pool
- Gameroom
- 1 and 2 Bedroom Townhome Apartments
- 3rd Floor
- Deep under mount sink
- Quartz Countertops
- 1st Floor
- 24/7 Package Lockers
- ADA Compliant
- End Unit
- Glass Backsplash
- Side by Side Refrigerator
- 24 Hour Emergency Maintenance
- Ceramic-Top Ranges
- Fiber Optic Internet
- Gooseneck, Pull-down Faucet
- Multiple layouts 1, 2 Bedrooms
- Resident Hideaway w/ Billiards
- Upgraded Finishes
- Wood Plank Flooring
- Health Club Quality Precor & Expresso Equipment
- Icemaker
- Washer Dryer Included
- Custom Cabinetry
- Doorstep Trash Pick Up
- Easy access to I-294, I-55, and I-355
- Green belt/woods view
- Pet Friendly w/ Shaded Dog Run & Grooming Station
- Polished Chrome Hardware
- Pool view*
- 4th Floor
- 4th Floor*
- Fitness Gym w/ Virtual Spin Room
- Green belt/woods view*
- Internet Cafe & WiFi In Amenity Areas
- 1st Floor*
- Modern Appliances
- Pool view
- Resort Inspired Pool w/shaded Soft Seating
- Underground Garage and 2-car Garage Attached Garag
- Walk-in Showers
- Wi-Fi
- Washer/Dryer
- Air Conditioning
- Heating
- Ceiling Fans
- Storage Space
- Tub/Shower
- Sprinkler System
- Dishwasher
- Disposal
- Ice Maker
- Pantry
- Island Kitchen
- Microwave
- Oven
- Range
- Refrigerator
- Freezer
- Quartz Countertops
- Office
- Walk-In Closets
| Monday | 9am - 6pm |
|---|---|
| Tuesday | 9am - 6pm |
| Wednesday | 9am - 6pm |
| Thursday | 9am - 6pm |
| Friday | 9am - 6pm |
| Saturday | 10am - 5pm |
| Sunday | 12pm - 5pm |
Willow Springs is a village and suburb of Chicago, nestled along the Des Plaines River and the Chicago Sanitary and Ship Canal. Perfect for renters looking to escape the bustling Windy City, Willow Springs offers a variety of rentals from single-family houses with manicured laws in quiet subdivisions to cozy mid-rise apartments and lavish condos. This mainly residential area boasts high-performing schools, spectacular natural spaces, and easy access to upscale commercial hubs, shaping Willow Springs as the perfect suburbia for renters of all ages and lifestyles. Willow Springs maintains a small-town feel by hosting community events like bake sales, pancake breakfasts, and holiday parties year round. The village is a great option for commuters as well with a transit station that runs to Joliet and Chicago while Interstate 294 and U.S. Highway 171 make driving into the city a breeze.
Learn more about living in Willow Springs| Colleges & Universities | Distance | ||
|---|---|---|---|
| Colleges & Universities | Distance | ||
| Drive: | 12 min | 6.0 mi | |
| Drive: | 17 min | 9.3 mi | |
| Drive: | 22 min | 11.2 mi | |
| Drive: | 26 min | 16.3 mi |
 The GreatSchools Rating helps parents compare schools within a state based on a variety of school quality indicators and provides a helpful picture of how effectively each school serves all of its students. Ratings are on a scale of 1 (below average) to 10 (above average) and can include test scores, college readiness, academic progress, advanced courses, equity, discipline and attendance data. We also advise parents to visit schools, consider other information on school performance and programs, and consider family needs as part of the school selection process.
The GreatSchools Rating helps parents compare schools within a state based on a variety of school quality indicators and provides a helpful picture of how effectively each school serves all of its students. Ratings are on a scale of 1 (below average) to 10 (above average) and can include test scores, college readiness, academic progress, advanced courses, equity, discipline and attendance data. We also advise parents to visit schools, consider other information on school performance and programs, and consider family needs as part of the school selection process.
View GreatSchools Rating Methodology
Transportation options available in Willow Springs include Midway Terminal, located 9.4 miles from Willow Glen. Willow Glen is near Chicago Midway International, located 9.4 miles or 16 minutes away, and Chicago O'Hare International, located 26.0 miles or 37 minutes away.
| Transit / Subway | Distance | ||
|---|---|---|---|
| Transit / Subway | Distance | ||
|
|
Drive: | 16 min | 9.4 mi |
|
|
Drive: | 19 min | 13.8 mi |
|
|
Drive: | 21 min | 13.9 mi |
|
|
Drive: | 24 min | 14.4 mi |
|
|
Drive: | 20 min | 14.4 mi |
| Commuter Rail | Distance | ||
|---|---|---|---|
| Commuter Rail | Distance | ||
|
|
Walk: | 10 min | 0.5 mi |
|
|
Drive: | 14 min | 8.0 mi |
|
|
Drive: | 15 min | 8.4 mi |
|
|
Drive: | 15 min | 8.5 mi |
|
|
Drive: | 14 min | 8.6 mi |
| Airports | Distance | ||
|---|---|---|---|
| Airports | Distance | ||
|
Chicago Midway International
|
Drive: | 16 min | 9.4 mi |
|
Chicago O'Hare International
|
Drive: | 37 min | 26.0 mi |
Time and distance from Willow Glen.
| Shopping Centers | Distance | ||
|---|---|---|---|
| Shopping Centers | Distance | ||
| Drive: | 7 min | 3.1 mi | |
| Drive: | 6 min | 3.5 mi | |
| Drive: | 7 min | 3.7 mi |
| Parks and Recreation | Distance | ||
|---|---|---|---|
| Parks and Recreation | Distance | ||
|
Camp Bullfrog Lake
|
Drive: | 3 min | 1.7 mi |
|
Little Red Schoolhouse Nature Center
|
Drive: | 4 min | 1.8 mi |
|
Paw Paw Woods Nature Preserve
|
Drive: | 3 min | 1.9 mi |
|
Country Lane Woods
|
Drive: | 6 min | 2.1 mi |
|
Cranberry Slough Nature Preserve
|
Drive: | 7 min | 4.0 mi |
| Hospitals | Distance | ||
|---|---|---|---|
| Hospitals | Distance | ||
| Drive: | 12 min | 7.3 mi | |
| Drive: | 15 min | 7.3 mi | |
| Drive: | 13 min | 8.5 mi |
| Military Bases | Distance | ||
|---|---|---|---|
| Military Bases | Distance | ||
| Drive: | 38 min | 22.4 mi |
Property Ratings at Willow Glen
Smoke detectors goes off at all times throughout the morning/ night.. don’t even think about ordering anything off Amazon because someone will steal your package, walls are super thin, loud neighbors, maintenance fixes things when they fill like it, fixtures are very cheaply made, and some unprofessional office staff with bad attitudes!
Property Manager at Willow Glen, Responded To This Review
Thank you for taking the time to voice your concerns. We want all of our residents to have a 5-star place to call home and we would like the opportunity to further discuss these concerns. Please give us a call at your earliest convenience. Thank you and we hope to give you the 5-star experience you deserve.
Smells like weed all the time, halls and elevators are always dirty and are never cleaned, and dog poop everywhere. Management is difficult to reach and rarely answers emails. And my dishwasher has been broken for 5 months. They also make residents pay amenities fees even though there are no amenities available. The one bright spot is Nicole who has been filling as the property manager.
Property Manager at Willow Glen, Responded To This Review
Hey, Nick! Thanks for taking the time to speak with us directly. We are glad that we were able to properly address your concerns during our call, and please do not hesitate to reach out if there is anything else you may need moving forward. -Willow Glen Management Team
Property Manager at Willow Glen, Responded To This Review
Hey, Nick! Thanks for taking the time to speak with us directly. We are glad that we were able to properly address your concerns during our call, and please do not hesitate to reach out if there is anything else you may need moving forward.
Willow Glen Photos
-
Willow Glen
-
2 BR+Den, 2.5 BA - 1,544 SF
-
-
-
-
-
-
-
Models
-
1 Bedroom
-
1 Bedroom
-
1 Bedroom
-
1 Bedroom
-
1 Bedroom
-
2 Bedrooms
Nearby Apartments
Within 50 Miles of Willow Glen
Willow Glen has one to two bedrooms with rent ranges from $1,950/mo. to $3,580/mo.
You can take a virtual tour of Willow Glen on Apartments.com.
What Are Walk Score®, Transit Score®, and Bike Score® Ratings?
Walk Score® measures the walkability of any address. Transit Score® measures access to public transit. Bike Score® measures the bikeability of any address.
What is a Sound Score Rating?
A Sound Score Rating aggregates noise caused by vehicle traffic, airplane traffic and local sources











