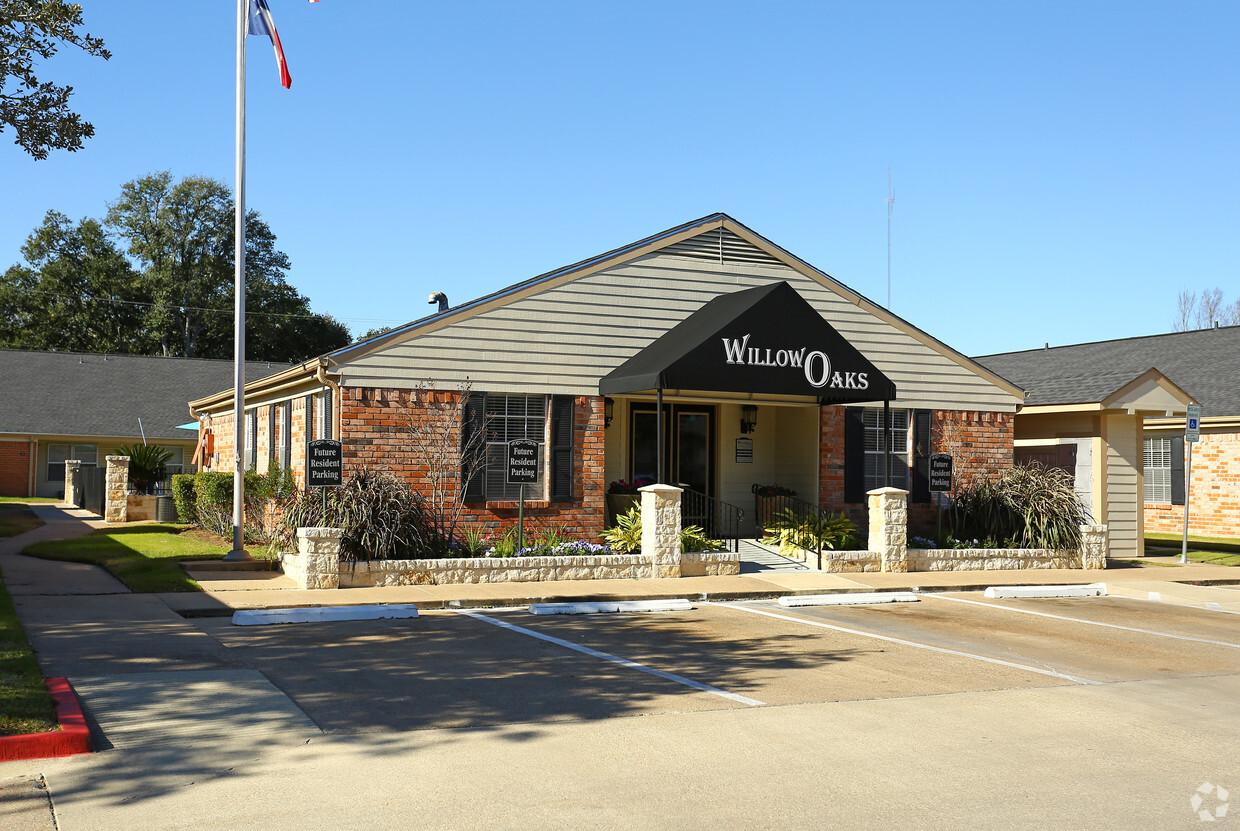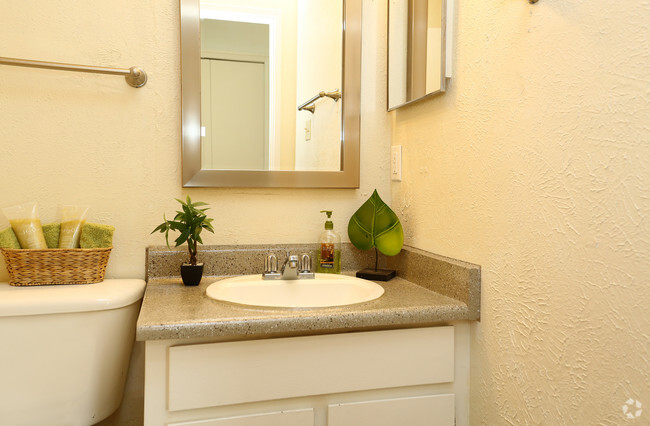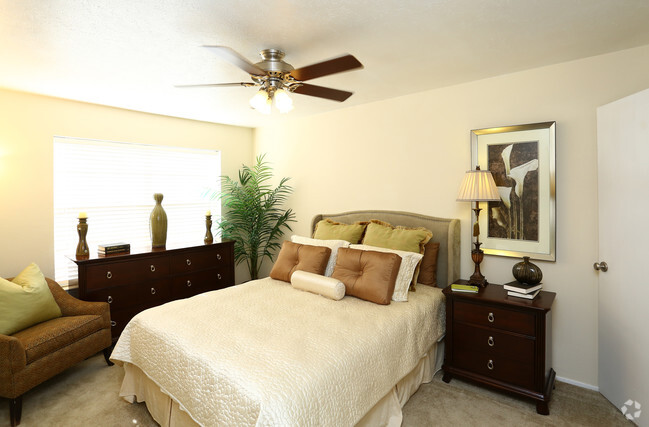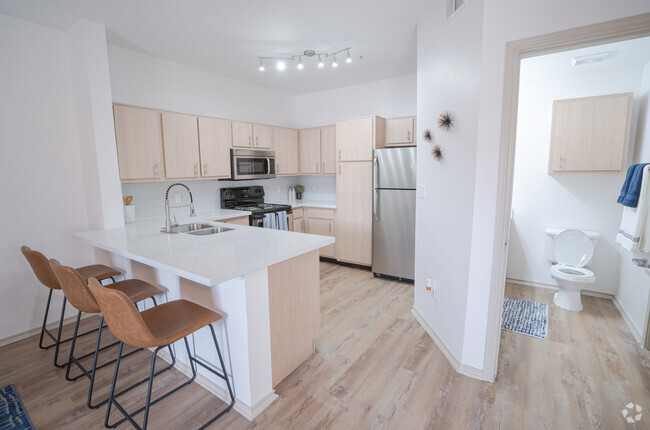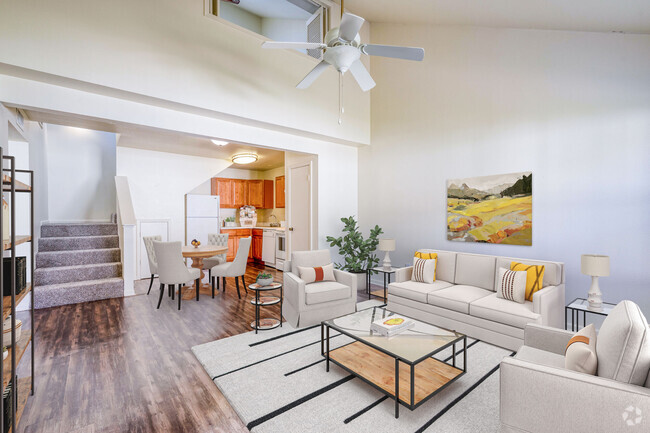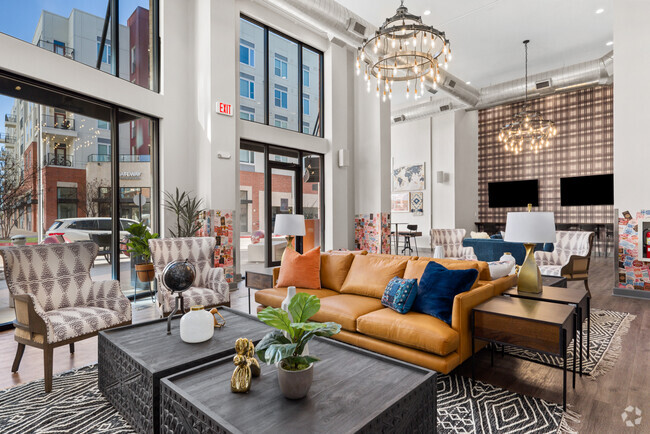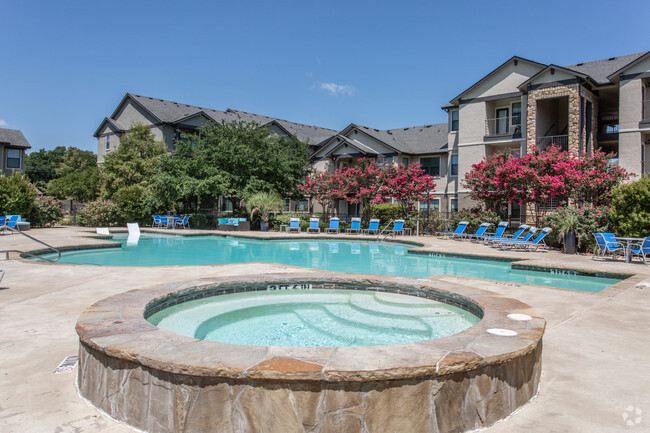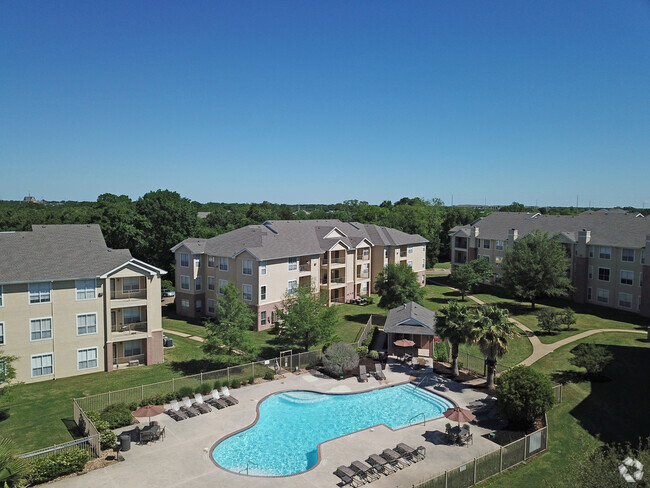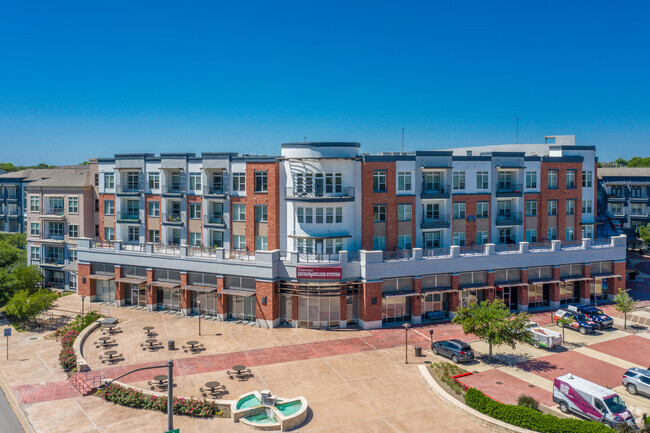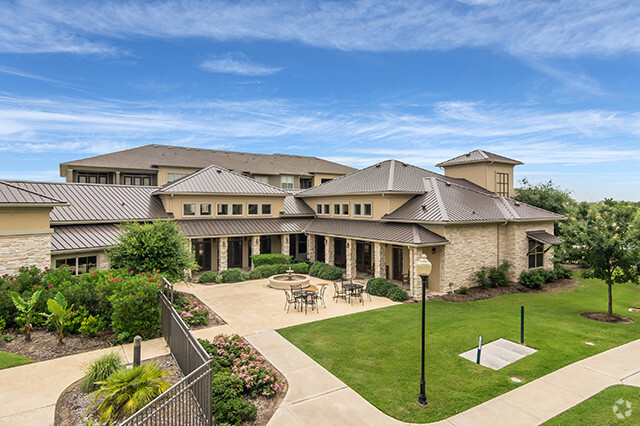Willow Oaks
3902 E 29th St,
Bryan,
TX
77802

-
Monthly Rent
$699 - $1,530
-
Bedrooms
Studio - 3 bd
-
Bathrooms
1 - 2 ba
-
Square Feet
435 - 1,317 sq ft

Pricing & Floor Plans
-
Unit 214price $699square feet 435availibility Jun 5
-
Unit 208price $699square feet 435availibility Jun 5
-
Unit 202price $699square feet 435availibility Jul 5
-
Unit B9price $899square feet 658availibility May 6
-
Unit I8price $899square feet 658availibility Aug 5
-
Unit W2price $899square feet 658availibility Aug 5
-
Unit M7price $1,075square feet 1,079availibility Now
-
Unit M3price $1,075square feet 1,079availibility Now
-
Unit N5price $1,075square feet 1,079availibility Jul 5
-
Unit A1price $1,075square feet 1,161availibility Jun 6
-
Unit A19price $1,075square feet 1,161availibility Aug 5
-
Unit A7price $1,075square feet 1,161availibility Aug 5
-
Unit C16price $1,095square feet 974availibility Jul 5
-
Unit G2price $1,095square feet 974availibility Aug 5
-
Unit G10price $1,095square feet 974availibility Aug 5
-
Unit C1price $1,045square feet 917availibility Aug 5
-
Unit R1price $1,375square feet 1,253availibility Jun 5
-
Unit L4price $1,530square feet 1,317availibility Jun 6
-
Unit G3price $1,530square feet 1,317availibility Jul 5
-
Unit H3price $1,530square feet 1,317availibility Aug 21
-
Unit D1price $1,256square feet 1,121availibility Jul 5
-
Unit 214price $699square feet 435availibility Jun 5
-
Unit 208price $699square feet 435availibility Jun 5
-
Unit 202price $699square feet 435availibility Jul 5
-
Unit B9price $899square feet 658availibility May 6
-
Unit I8price $899square feet 658availibility Aug 5
-
Unit W2price $899square feet 658availibility Aug 5
-
Unit M7price $1,075square feet 1,079availibility Now
-
Unit M3price $1,075square feet 1,079availibility Now
-
Unit N5price $1,075square feet 1,079availibility Jul 5
-
Unit A1price $1,075square feet 1,161availibility Jun 6
-
Unit A19price $1,075square feet 1,161availibility Aug 5
-
Unit A7price $1,075square feet 1,161availibility Aug 5
-
Unit C16price $1,095square feet 974availibility Jul 5
-
Unit G2price $1,095square feet 974availibility Aug 5
-
Unit G10price $1,095square feet 974availibility Aug 5
-
Unit C1price $1,045square feet 917availibility Aug 5
-
Unit R1price $1,375square feet 1,253availibility Jun 5
-
Unit L4price $1,530square feet 1,317availibility Jun 6
-
Unit G3price $1,530square feet 1,317availibility Jul 5
-
Unit H3price $1,530square feet 1,317availibility Aug 21
-
Unit D1price $1,256square feet 1,121availibility Jul 5
About Willow Oaks
Willow Oaks Apartments reflects the citys motto: The Good Life, Texas Style through a blend of attractive amenities and spacious one, two, and three-bedroom apartments and townhomes. As a resident of our apartments for rent in Bryan, TX, you also enjoy the perks of living in an urban setting with a small-town feel, where professional and leisure opportunities abound. At Willow Oaks, inviting leisure areas combine with comfort-enhancing features, creating a laid-back lifestyle youll love. Outside, you have access to two pools, sundeck lounges, and poolside kitchen. Inside our Bryan, TX, apartments and townhomes, you are welcomed by high ceilings, wood-style floors, and efficient appliances. Elegant elements like a fireplace and a prep island are also included, along with practical perks such as washer & dryer connections and central heating systems.
Willow Oaks is an apartment community located in Brazos County and the 77802 ZIP Code. This area is served by the Bryan Independent attendance zone.
Unique Features
- Covered Parking *
- High Speed Internet Included
- Outdoor Kitchen
- Private Balcony or Patio
- Upgraded Appliances*
- Double Sink Bathroom Vanity
- Easy Access to Shopping, Dining, A&M and Blinn
- FREE Gym Membership
- Short Term Leases Available
- Sundeck Lounges
- 2-Sparkling Pools
- 4-On-Site Laundry Facilities
- High Ceilings w/ Fans
- Kitchen Island with Bar
- Near Tanglewood Park
- Poolside Outdoor Kitchen
- Wood-Style Flooring
- Carport Parking Available
- Online Rental Payments
- Dishwasher, Fridge, Stove, & Disposal
- Central Heating
- Close to Dog Park
- Cozy Fireplace*
- Efficiency, 1,2 & 3 Bedroom Floorplans
- Free Gym Membership to Local Gym
- On Blinn & A&M Bus Route
- One Story Residence with Front & Back Doors
- On-Site Friendly Staff
- Washer & Dryer Connections*
Community Amenities
Pool
Fitness Center
Laundry Facilities
Clubhouse
- Laundry Facilities
- Maintenance on site
- Property Manager on Site
- 24 Hour Access
- Laundry Service
- Clubhouse
- Lounge
- Walk-Up
- Fitness Center
- Pool
- Sundeck
- Dog Park
Apartment Features
Air Conditioning
Dishwasher
Washer/Dryer Hookup
High Speed Internet Access
Walk-In Closets
Refrigerator
Tub/Shower
Disposal
Highlights
- High Speed Internet Access
- Washer/Dryer Hookup
- Air Conditioning
- Heating
- Ceiling Fans
- Smoke Free
- Cable Ready
- Double Vanities
- Tub/Shower
- Fireplace
Kitchen Features & Appliances
- Dishwasher
- Disposal
- Kitchen
- Range
- Refrigerator
Model Details
- Carpet
- Vinyl Flooring
- Dining Room
- High Ceilings
- Walk-In Closets
- Window Coverings
- Balcony
Fees and Policies
The fees below are based on community-supplied data and may exclude additional fees and utilities.
- One-Time Move-In Fees
-
Administrative Fee$100
-
Application Fee$50
- Dogs Allowed
-
Monthly pet rent$10
-
One time Fee$400
-
Pet deposit$0
-
Weight limit50 lb
-
Comments:Large & Small Dogs Allowed
- Cats Allowed
-
Monthly pet rent$10
-
One time Fee$400
-
Pet deposit$0
-
Weight limit50 lb
-
Comments:Cats Allowed
- Parking
-
Surface Lot--1 Max
-
Other--
-
CoveredOpen parking available.--1 Max, Assigned Parking
Details
Lease Options
-
9, 10, 11, 12, 13
Property Information
-
Built in 1972
-
299 units/1 story
- Laundry Facilities
- Maintenance on site
- Property Manager on Site
- 24 Hour Access
- Laundry Service
- Clubhouse
- Lounge
- Walk-Up
- Sundeck
- Dog Park
- Fitness Center
- Pool
- Covered Parking *
- High Speed Internet Included
- Outdoor Kitchen
- Private Balcony or Patio
- Upgraded Appliances*
- Double Sink Bathroom Vanity
- Easy Access to Shopping, Dining, A&M and Blinn
- FREE Gym Membership
- Short Term Leases Available
- Sundeck Lounges
- 2-Sparkling Pools
- 4-On-Site Laundry Facilities
- High Ceilings w/ Fans
- Kitchen Island with Bar
- Near Tanglewood Park
- Poolside Outdoor Kitchen
- Wood-Style Flooring
- Carport Parking Available
- Online Rental Payments
- Dishwasher, Fridge, Stove, & Disposal
- Central Heating
- Close to Dog Park
- Cozy Fireplace*
- Efficiency, 1,2 & 3 Bedroom Floorplans
- Free Gym Membership to Local Gym
- On Blinn & A&M Bus Route
- One Story Residence with Front & Back Doors
- On-Site Friendly Staff
- Washer & Dryer Connections*
- High Speed Internet Access
- Washer/Dryer Hookup
- Air Conditioning
- Heating
- Ceiling Fans
- Smoke Free
- Cable Ready
- Double Vanities
- Tub/Shower
- Fireplace
- Dishwasher
- Disposal
- Kitchen
- Range
- Refrigerator
- Carpet
- Vinyl Flooring
- Dining Room
- High Ceilings
- Walk-In Closets
- Window Coverings
- Balcony
| Monday | 9am - 6pm |
|---|---|
| Tuesday | 9am - 6pm |
| Wednesday | 9am - 6pm |
| Thursday | 9am - 6pm |
| Friday | 9am - 6pm |
| Saturday | 10am - 2pm |
| Sunday | Closed |
If you are moving to Bryan, Texas, get ready to fall in love! Downtown Bryan is exquisite, from the historic false-front architecture that will bring to mind cowboys on horseback to the intricate brick-lined sidewalks and the beautiful landscaping that surrounds you. But Bryan is far from the typical Western town. This city borders College Station, home to the largest university in the state, Texas A&M.
While Bryan and College Station are close neighbors, Bryan has its own identity. It's close to Texas A&M University -- about five minutes away -- and Bryan is considered the cultural hub of the region. It is filled with theaters, restaurants, and art galleries.
Learn more about living in Bryan| Colleges & Universities | Distance | ||
|---|---|---|---|
| Colleges & Universities | Distance | ||
| Drive: | 5 min | 2.0 mi | |
| Drive: | 7 min | 3.2 mi | |
| Drive: | 61 min | 43.5 mi |
 The GreatSchools Rating helps parents compare schools within a state based on a variety of school quality indicators and provides a helpful picture of how effectively each school serves all of its students. Ratings are on a scale of 1 (below average) to 10 (above average) and can include test scores, college readiness, academic progress, advanced courses, equity, discipline and attendance data. We also advise parents to visit schools, consider other information on school performance and programs, and consider family needs as part of the school selection process.
The GreatSchools Rating helps parents compare schools within a state based on a variety of school quality indicators and provides a helpful picture of how effectively each school serves all of its students. Ratings are on a scale of 1 (below average) to 10 (above average) and can include test scores, college readiness, academic progress, advanced courses, equity, discipline and attendance data. We also advise parents to visit schools, consider other information on school performance and programs, and consider family needs as part of the school selection process.
View GreatSchools Rating Methodology
Property Ratings at Willow Oaks
They will find ways to take your money. I’ve paid over $300 because there was a mistake made in their system, twice mind you, and they’ve told us that you just have to pay that because there is nothing their front office can do about it.
For the price, I'd expect an AC capable of bringing a studio apartment below 78 degrees for under 130/month. Multiple times a month the water shuts off randomly for hours at a time for maintenance, rarely with warning. Some of the staff members are very nice. Maintenance mistakenly entered my unit and called me over and over and over again while I was in class until I excused myself to take their call. Despite leaving the place scrubbed clean, I was charged $60 in cleaning fees which, rather than being posted to a residential account, were promptly sent to capcomm with a letter send out the day after I moved that not-so-politely informed me that if I failed to pay they'd pursue action.
best apartments i have ever stayed in. Great staff.
. 1st the staff are all about kids can not be seen or heard unless it is from the car to the apartment. I leteraly had a conversation with a staff member asking me why my kids didn't stay inside and play video games and watch tv like normal kids.2nd the worst thing is the rats. the entire time we were living there, there were rats. We tried to have them take care of it at first and they set some traps and caught a few. they REFUSED to listen to us about where the rats were coming from. We set our own traps and within an hour we had caught 3 and buy the morning we had caught 6 more. 3rd. There is so much repairing that needs done. and if you like contruction this is the place to be. We had a hole made by them in the walkway that took a neighbor falling and going to the emergency room for them to fill it in. The place should be torn down. Disgusting.
I wouldn't recommend this place to anyone. When we moved in there were stains all on the carpet, the walls were half painted, trash all over the back porch, the new "hot water" heater didn't provide enough hot water to fill up one bath tub, the mirrors in the bathrooms were coming off and had black all around them, the staff is never in the office instead there's always a sign on the door saying they're out on property and will be back "shortly", you have to use ALL your might to open and close the janky front door and when it's closed there's a gap and light comes through the crack, and countless of other things. DONT. LIVE. HERE.
Willow Oaks has some nice, split-level floorplans that make one have a little taste of urban living in the Brazos Valley. However, the most recent iteration of the management team (there have been 3 since we moved in) are rude, disrespectful, and negligent of their duties. There have been a number of times when we've asked for changes or for some clarification about terms of the lease and each time were made to feel like we were ignorant and inconveniencing the front office. If I'm not mistaken, our monthly rent pays their salary, so I would expect some pleasantry between us. Instead, there is tension and conflict. The only time the staff were attentive was when it came time for money collection or to impose a new fee. In sum, the buildings and community are very nice, but the office staff ruin the experience by acting like a bunch of money-grabbers.
Property Manager at Willow Oaks, Responded To This Review
Dear Resident, Thank you for your feedback. I am sorry to hear that your experience at Willow Oaks has not been a positive one. We strive to provide excellent customer service. I would love to have the opportunity to speak with you directly, as I want to help resolve any issues or concerns you may have. Please feel free to contact me at the office at your earliest convenience. Thank you. Sherrie Easley Property Manager 979-846-7996
Willow Oaks has some nice, split-level floorplans that make one have a little taste of urban living in the Brazos Valley. However, the most recent iteration of the management team (there have been 3 since we moved in) are rude, disrespectful, and negligent of their duties. There have been a number of times when we've asked for changes or for some clarification about terms of the lease and each time were made to feel like we were ignorant and inconveniencing the front office. If I'm not mistaken, our monthly rent pays their salary, so I would expect some pleasantry between us. Instead, there is tension and conflict. The only time the staff were attentive was when it came time for money collection or to impose a new fee. In sum, the buildings and community are very nice, but the office staff ruin the experience by acting like a bunch of money-grabbers.
Property Manager at Willow Oaks, Responded To This Review
Dear Resident, Thank you for your feedback. I am sorry to hear that your experience at Willow Oaks has not been a positive one. We strive to provide excellent customer service. I would love to have the opportunity to speak with you directly, as I want to help resolve any issues or concerns you may have. Please feel free to contact me at the office at your earliest convenience. Thank you. Sherrie Easley Property Manager 979-846-7996
5 Excellent staff, great maintenance follow ups, clean environment, nice swimming pools.
Property Manager at Willow Oaks, Responded To This Review
Thank you so much for the positive review! We strive for great customer service and appreciate when it is recognized. I will pass the compliment on to our maintenance team. Have a great day!
This is an excellent neighborhood for all ages. Good value.
Property Manager at Willow Oaks, Responded To This Review
Thank you so much for the great review! We strive for excellence. Have a great day!
The location is perfect. However, there is no sense of urgency in addressing issues. There is a no nonsense, we care approach presented prior to signing a lease. All of that professionalism and concern seems to go out the window once the lease is signed.
You May Also Like
Willow Oaks has studios to three bedrooms with rent ranges from $699/mo. to $1,530/mo.
Yes, to view the floor plan in person, please schedule a personal tour.
Similar Rentals Nearby
What Are Walk Score®, Transit Score®, and Bike Score® Ratings?
Walk Score® measures the walkability of any address. Transit Score® measures access to public transit. Bike Score® measures the bikeability of any address.
What is a Sound Score Rating?
A Sound Score Rating aggregates noise caused by vehicle traffic, airplane traffic and local sources
