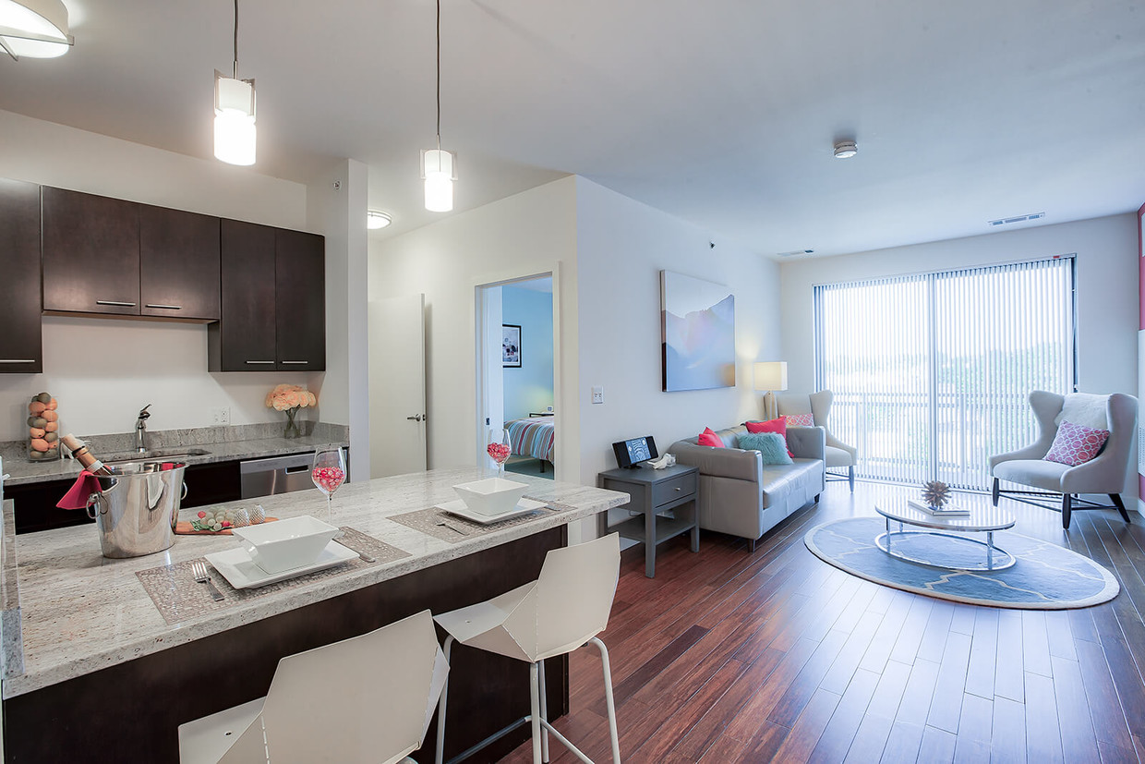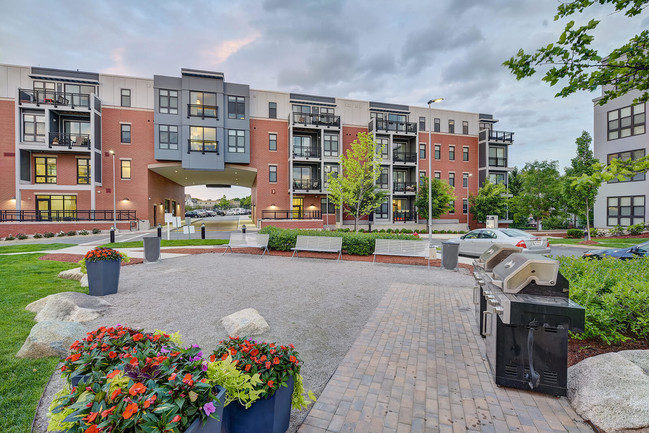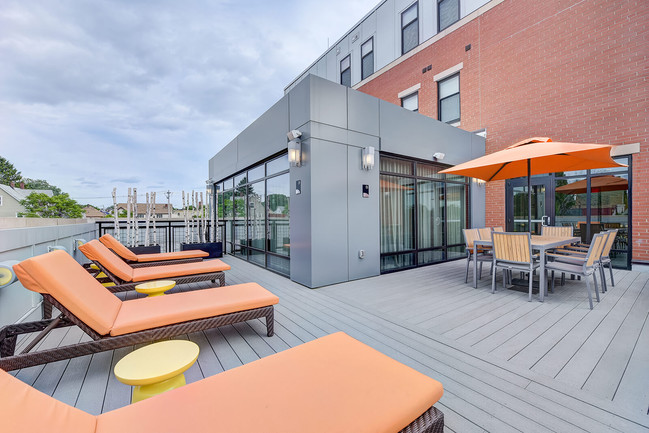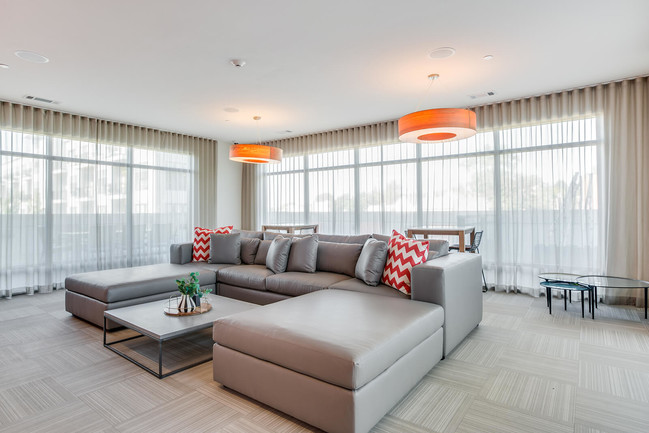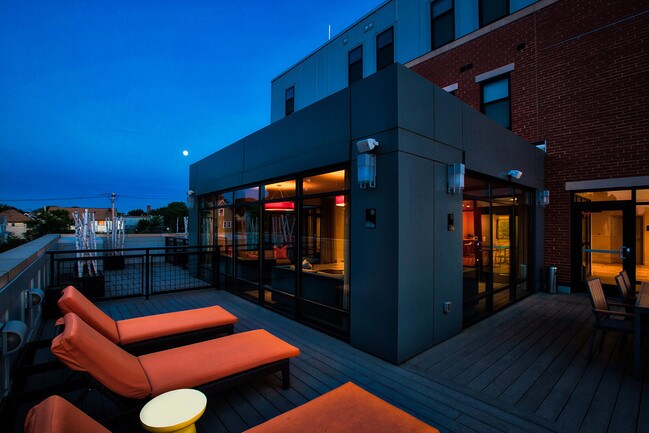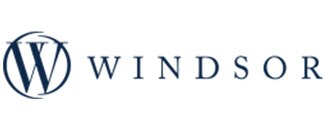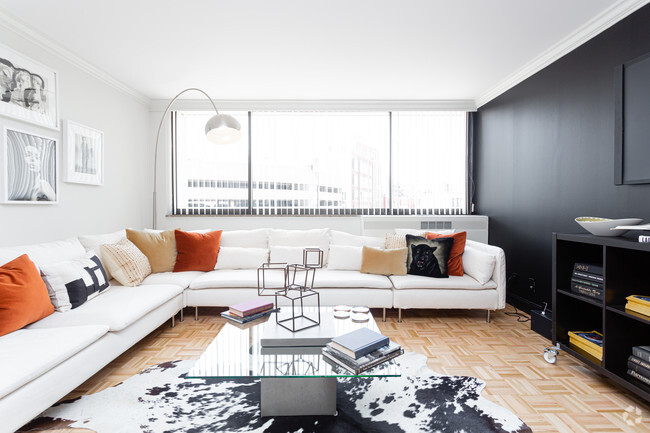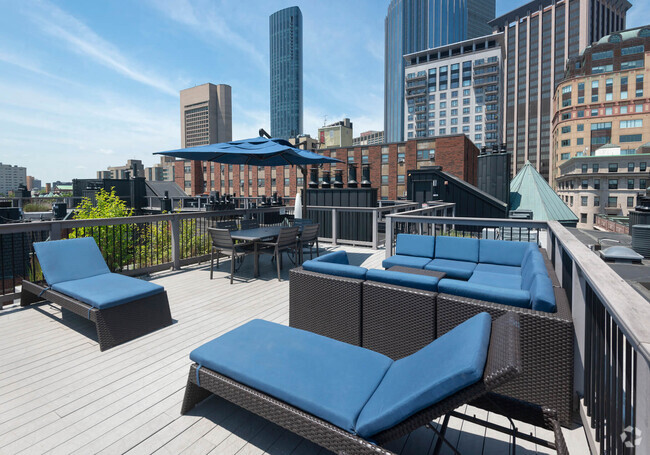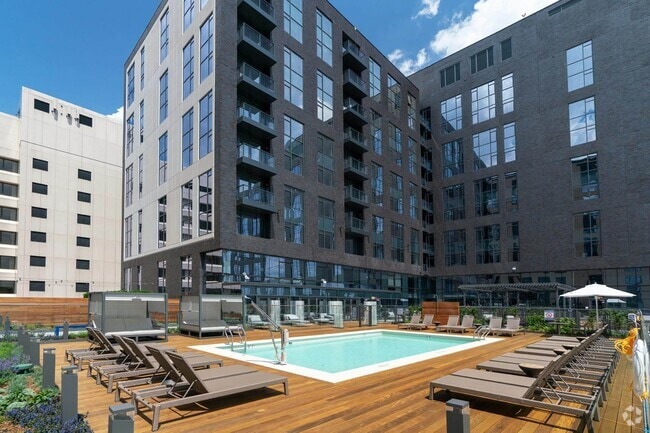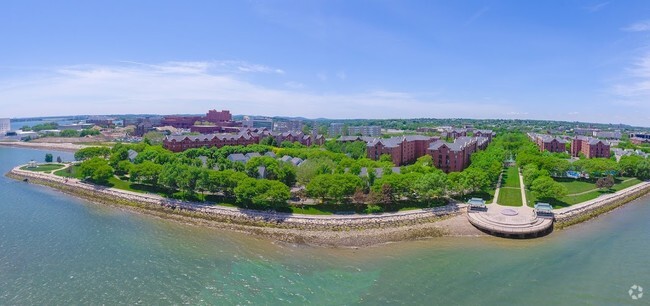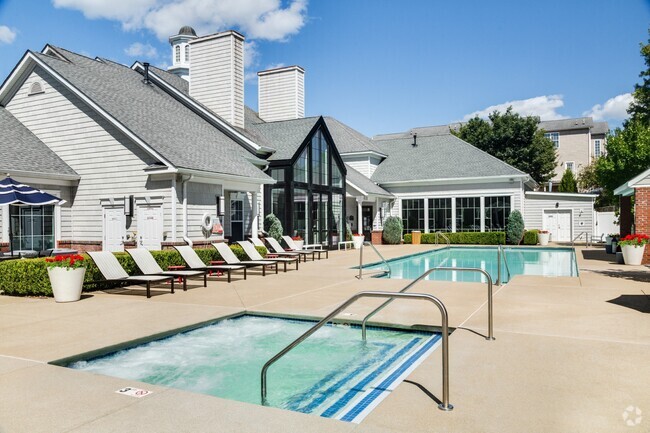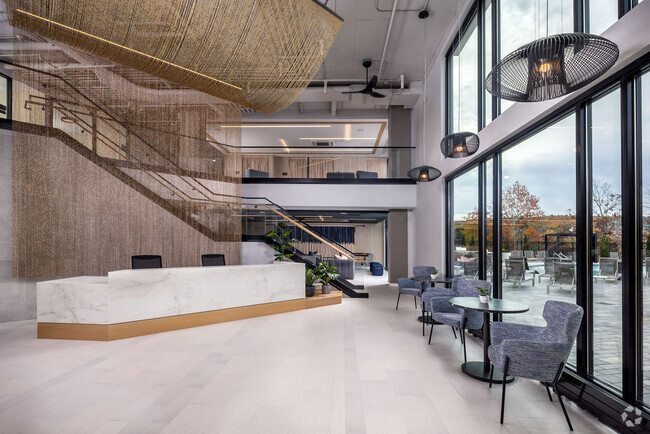-
Monthly Rent
$3,810 - $10,470
-
Bedrooms
1 - 3 bd
-
Bathrooms
1 - 2 ba
-
Square Feet
663 - 1,420 sq ft
Pricing & Floor Plans
-
Unit 3-409price $3,810square feet 663availibility May 10
-
Unit 3-305price $4,625square feet 1,129availibility Now
-
Unit 3-207price $4,415square feet 1,024availibility May 22
-
Unit 3-107price $4,410square feet 1,024availibility Jun 3
-
Unit 3-317price $4,425square feet 1,016availibility Jul 18
-
Unit 7-116price $5,900square feet 1,420availibility Now
-
Unit 3-409price $3,810square feet 663availibility May 10
-
Unit 3-305price $4,625square feet 1,129availibility Now
-
Unit 3-207price $4,415square feet 1,024availibility May 22
-
Unit 3-107price $4,410square feet 1,024availibility Jun 3
-
Unit 3-317price $4,425square feet 1,016availibility Jul 18
-
Unit 7-116price $5,900square feet 1,420availibility Now
About Windsor at Maxwell's Green
Windsor at Maxwells Green offers unparalleled studio, 1-, 2-, & 3- bedroom luxury apartments combined with incomparable resident services. All of our apartments are complete with gourmet kitchens, stainless steel appliances, bamboo flooring, luxurious designer bathrooms, and in-residence washers and dryers. Your new home will provide convenience inside and out.As a Windsor resident you can earn points with every rent payment to use towards travel, fitness, or even a future rent payment with Bilt Rewards, our resident loyalty program. Tour our community your way in-person, virtually guided, or on your own. Contact us today!
Windsor at Maxwell's Green is an apartment community located in Middlesex County and the 02144 ZIP Code. This area is served by the Somerville attendance zone.
Unique Features
- In Home Washer/Dryer
- Smoke-Free Living
- Close Proximity To Harvard Square
- Designer Bathrooms
- Insulated Fiberglass Windows
- Linen Closets
- Community Roof Deck
- Short Walk To MBTA Red Line-Davis Square
- Expansive Windows
- LEED Certified Community
- Lifestyle Amenity Center
- Yoga Studio
- Bilt Rewards - Earn Points on Rent
- Energy Star Stainless Steel Appliances
- Network Cafe
- Online Payments Available
- On-Site Recycling Program
- Pendant Dining Room Lighting
- Situated Along Community Path
- White Cashmere Granite Countertops
- Bi-Level Floor Plans*
- Expansive Garden Space
- Low Flow Plumbing Fixtures
- Private Balconies*
- Track Lighting
- Additional Storage Available
- EV Charging Stations
- High Efficiency Lighting
- Office Space*
- Pet Friendly
- Club Suite With Sophisticated Dining Spaces
- Hardwood-Style Flooring
- Online Payments Accepted
Community Amenities
Fitness Center
Laundry Facilities
Elevator
Grill
- Laundry Facilities
- Maintenance on site
- Shuttle to Train
- Renters Insurance Program
- Dry Cleaning Service
- Online Services
- Pet Play Area
- Pet Washing Station
- EV Charging
- Elevator
- Multi Use Room
- Fitness Center
- Bicycle Storage
- Walking/Biking Trails
- Media Center/Movie Theatre
- Gated
- Courtyard
- Grill
Apartment Features
Washer/Dryer
Air Conditioning
Dishwasher
High Speed Internet Access
Hardwood Floors
Walk-In Closets
Microwave
Refrigerator
Highlights
- High Speed Internet Access
- Washer/Dryer
- Air Conditioning
- Heating
- Cable Ready
- Tub/Shower
- Intercom
- Sprinkler System
Kitchen Features & Appliances
- Dishwasher
- Disposal
- Kitchen
- Microwave
- Oven
- Range
- Refrigerator
- Freezer
Model Details
- Hardwood Floors
- Carpet
- Recreation Room
- Den
- Walk-In Closets
- Window Coverings
- Balcony
Fees and Policies
The fees below are based on community-supplied data and may exclude additional fees and utilities.
- One-Time Move-In Fees
-
Administrative Fee$25
-
First Month’s Rent DepositRefundable if denied. Applies to money due under at the lease at move in$600
-
Re Key Fee$25
-
Security Deposit Refundable$500Conditional approval may result in a security deposit amount... Read More equal to 1 month rent. Read Less
- Dogs Allowed
-
Monthly pet rent$75
-
One time Fee$0
-
Pet deposit$0
-
Pet Limit2
-
Restrictions:Windsor Communities accepts up to two pets per household. Cats, dogs, birds and fish are welcome. We do not permit reptiles, exotic or un-domesticated animals (e.g. wolves or any big cat such as a tiger, lynx, etc.). We also do not allow certain dog breeds, including, but not limited to, German Shepherds, Pit Bulls, and Rottweilers and mixes of these breeds. Please check with your community about their specific pet policies and pet-friendly amenities.
-
Comments:Monthly pet rent of $50 per cat, $75 per dog.
- Cats Allowed
-
Monthly pet rent$75
-
One time Fee$0
-
Pet deposit$0
-
Pet Limit2
-
Restrictions:Windsor Communities accepts up to two pets per household. Cats, dogs, birds and fish are welcome. We do not permit reptiles, exotic or un-domesticated animals (e.g. wolves or any big cat such as a tiger, lynx, etc.). We also do not allow certain dog breeds, including, but not limited to, German Shepherds, Pit Bulls, and Rottweilers and mixes of these breeds. Please check with your community about their specific pet policies and pet-friendly amenities.
-
Comments:Monthly pet rent of $50 per cat, $75 per dog.
- Parking
-
Surface Lot$175/moAssigned Parking
-
Other--
-
Garage$215/moAssigned Parking
- Storage Fees
-
Storage UnitRanges from $85 to $125$125/mo
Details
Property Information
-
Built in 2012
-
184 units/4 stories
- Laundry Facilities
- Maintenance on site
- Shuttle to Train
- Renters Insurance Program
- Dry Cleaning Service
- Online Services
- Pet Play Area
- Pet Washing Station
- EV Charging
- Elevator
- Multi Use Room
- Gated
- Courtyard
- Grill
- Fitness Center
- Bicycle Storage
- Walking/Biking Trails
- Media Center/Movie Theatre
- In Home Washer/Dryer
- Smoke-Free Living
- Close Proximity To Harvard Square
- Designer Bathrooms
- Insulated Fiberglass Windows
- Linen Closets
- Community Roof Deck
- Short Walk To MBTA Red Line-Davis Square
- Expansive Windows
- LEED Certified Community
- Lifestyle Amenity Center
- Yoga Studio
- Bilt Rewards - Earn Points on Rent
- Energy Star Stainless Steel Appliances
- Network Cafe
- Online Payments Available
- On-Site Recycling Program
- Pendant Dining Room Lighting
- Situated Along Community Path
- White Cashmere Granite Countertops
- Bi-Level Floor Plans*
- Expansive Garden Space
- Low Flow Plumbing Fixtures
- Private Balconies*
- Track Lighting
- Additional Storage Available
- EV Charging Stations
- High Efficiency Lighting
- Office Space*
- Pet Friendly
- Club Suite With Sophisticated Dining Spaces
- Hardwood-Style Flooring
- Online Payments Accepted
- High Speed Internet Access
- Washer/Dryer
- Air Conditioning
- Heating
- Cable Ready
- Tub/Shower
- Intercom
- Sprinkler System
- Dishwasher
- Disposal
- Kitchen
- Microwave
- Oven
- Range
- Refrigerator
- Freezer
- Hardwood Floors
- Carpet
- Recreation Room
- Den
- Walk-In Closets
- Window Coverings
- Balcony
| Monday | 9am - 6pm |
|---|---|
| Tuesday | 9am - 6pm |
| Wednesday | 9am - 6pm |
| Thursday | 9am - 6pm |
| Friday | 9am - 6pm |
| Saturday | 10am - 5pm |
| Sunday | Closed |
Powder House Square neighborhood sits within Somerville a few miles north of Cambridge and Boston. The community derives its name from an 18th century windmill that was later transformed into a gunpowder storage depot that played a major role in the American Revolution. This urban community features apartments in New England style multi-family units. Just a few walkable blocks from the neighborhood's northern border sits Tufts University's primary campus. The neighborhood is also defined by its traffic circle, which contains an island park with benches, pathways, and landscaped shrubbery. While it is largely a residential area, it is home to a number of restaurants and several medical and dental clinics.
Many students and neighborhood residents visit Nathan Tufts Park, where the iconic Powder House is located. Here you can walk your dog or have a picnic under the shade cast by trees hundreds of years old.
Learn more about living in Powder House Square| Colleges & Universities | Distance | ||
|---|---|---|---|
| Colleges & Universities | Distance | ||
| Drive: | 4 min | 1.1 mi | |
| Drive: | 5 min | 1.6 mi | |
| Drive: | 4 min | 1.7 mi | |
| Drive: | 6 min | 2.3 mi |
 The GreatSchools Rating helps parents compare schools within a state based on a variety of school quality indicators and provides a helpful picture of how effectively each school serves all of its students. Ratings are on a scale of 1 (below average) to 10 (above average) and can include test scores, college readiness, academic progress, advanced courses, equity, discipline and attendance data. We also advise parents to visit schools, consider other information on school performance and programs, and consider family needs as part of the school selection process.
The GreatSchools Rating helps parents compare schools within a state based on a variety of school quality indicators and provides a helpful picture of how effectively each school serves all of its students. Ratings are on a scale of 1 (below average) to 10 (above average) and can include test scores, college readiness, academic progress, advanced courses, equity, discipline and attendance data. We also advise parents to visit schools, consider other information on school performance and programs, and consider family needs as part of the school selection process.
View GreatSchools Rating Methodology
Transportation options available in Somerville include Magoun Square, located 0.1 mile from Windsor at Maxwell's Green. Windsor at Maxwell's Green is near General Edward Lawrence Logan International, located 6.7 miles or 15 minutes away.
| Transit / Subway | Distance | ||
|---|---|---|---|
| Transit / Subway | Distance | ||
| Walk: | 2 min | 0.1 mi | |
| Walk: | 12 min | 0.6 mi | |
| Walk: | 13 min | 0.7 mi | |
|
|
Walk: | 16 min | 0.9 mi |
|
|
Drive: | 3 min | 1.1 mi |
| Commuter Rail | Distance | ||
|---|---|---|---|
| Commuter Rail | Distance | ||
|
|
Drive: | 4 min | 1.3 mi |
|
|
Drive: | 7 min | 3.3 mi |
|
|
Drive: | 9 min | 3.6 mi |
|
|
Drive: | 8 min | 4.0 mi |
| Drive: | 19 min | 8.7 mi |
| Airports | Distance | ||
|---|---|---|---|
| Airports | Distance | ||
|
General Edward Lawrence Logan International
|
Drive: | 15 min | 6.7 mi |
Time and distance from Windsor at Maxwell's Green.
| Shopping Centers | Distance | ||
|---|---|---|---|
| Shopping Centers | Distance | ||
| Walk: | 15 min | 0.8 mi | |
| Walk: | 16 min | 0.9 mi | |
| Walk: | 16 min | 0.9 mi |
| Parks and Recreation | Distance | ||
|---|---|---|---|
| Parks and Recreation | Distance | ||
|
Mineralogical and Geological Museum
|
Drive: | 5 min | 1.6 mi |
|
Harvard Museum of Natural History
|
Drive: | 5 min | 1.6 mi |
|
Harvard-Smithsonian Center for Astrophysics
|
Drive: | 7 min | 1.9 mi |
|
Mystic River Reservation
|
Drive: | 4 min | 2.0 mi |
|
Longfellow National Historic Site
|
Drive: | 6 min | 2.4 mi |
| Hospitals | Distance | ||
|---|---|---|---|
| Hospitals | Distance | ||
| Drive: | 6 min | 2.0 mi | |
| Drive: | 8 min | 2.9 mi | |
| Drive: | 9 min | 3.6 mi |
| Military Bases | Distance | ||
|---|---|---|---|
| Military Bases | Distance | ||
| Drive: | 23 min | 11.4 mi | |
| Drive: | 35 min | 18.8 mi |
Property Ratings at Windsor at Maxwell's Green
I've never had a landlord who addresses maintenance requests so quickly.
Everything is great, only down side is we live in a handicap unit one bedroom but we are patiently and eagerly waiting on a two bedroom apartment here at Maxwells green for my husband, daughter and I, and can’t wait to continue living here and being apart of this Maxwells community!!!
People are so nice here and you can live in a quiet environment. Also it is just 1minute walk to the green line station which makes you safe even at night.
I have lived at Maxwell Green for three years and have loved every loved every moment! The site property managers are amazing, the neighbors are lovely, the space is convenient, safe, and very peaceful. I love it here. Best, Jill
Maintenance was done almost a half hour after needed on weekend. Prompt response to install new battery in wall thermostat was much appreciated.
Everything about living at Maxwells Green is wonderful! The staff is friendly, thoughtful, knowledgeable and incredibly responsive. Thank you!
I have absolutely loved living at Maxwells Green for the past two years. Management, maintenance, and leasing has been kind, friendly, and responsive to any issues. Overall the community of residents is friendly and I have had very few issues (with the exception of the occasional neighbor smoking which leasing has always handled in a timely manner). Living here has been a wonderful experience and I can’t recommend it enough!
Rent increases are too high, in my experience here, I've seen renewals with increases of 18% and just under 15%
I love our maintenance staff! They are so kind and responsive. So grateful they live onsite and are part of our community.
Maxwell's Green might be perfectly located in Somerville, being right next to the new Magoun Square train station and the Somerville Community Path, a short walk from restaurants and bars in Magoun Square itself, and reasonable walks to both Davis Square and Porter Square. There's also a rare, large courtyard, and modern apartments. Even better, the staff is very responsive and helpful, especially the on-site leasing consultant Kristina (who sets up social events, including one at which I made some great new friends) and everyone I've worked with in maintenance (for very minor issues).
I really enjoy the location, the support provided by staff (including maintenance staff), my current space and the well maintained grounds / interior space.
Maxwells Green property is the best kind of luxury living in Somerville, with the best prepperty managers and maintenance personnel, who make renting hassle free :)
Maxwell's Green is a really terrific community in Somerville that is both welcoming and conveniently located. I enjoy living in this community and encourage others to check out all that it has to offer.
A superbly run property with friendly, caring staff. We love living here. The residents are friendly and respectful, and the area has a lot going for it. We are veterans and have lived in MANY different communities and housing situations and we find this community to be one of our top 5. Thank you for all you do!
Maxwell’s Green is a conveniently located community that’s very well maintained and has very responsive management!
Thanks for treating a blown light fixture as important. A courtesy call before entering, a cordial and professional greeting plus a quick solution is very appreciated.
My experience so far has been good - everyone in the office is very friendly and helpful!
The maintenance staff here is excellent. Our dryer was fixed within 2 hours of reporting the issue and this was the first time we had to submit a maintenance request.
Maintenance is very professional and front office staff are also very helpful in coordinating service requests.
We have really enjoyed living at Maxwell's Green. The other residents here are very friendly, the grounds are always beautifully kept, the ease of getting to the community/minuteman trail for exercise and dog walking is wonderful. The friendliness of the staff toward not only the humans but to all the animals on site is a big plus to us and allows for a very animal friendly community. We love not having to shovel snow, and the underground parking is so convenient. I would absolutely recommend Maxwell's Green to anyone looking for a great apartment in the heart of it all.
You will not regret the decision to move to Maxwell's Green...
Incredible support and service. Couldn't ask for better.
We have been really happy at Maxwell's Green. Even through the pandemic, they have continuously tried to maintain a sense of fun and community. Everyone who works here is always friendly and quick to help - we just moved apartments within the complex so are happy to keep calling Maxwell's Green our home!
We love living at Maxwells green! The leasing team and maintenance team are wonderfully, super responsive and accommodating, and always professional.
The management is friendly and nice, but the upkeep of the property is terrible. The security is poor. The Door to our building has been broken for weeks, but has had problems for over a year. Reopening the gym during the pandemic while allowed by the state of Massachusetts is not advisable (and upsetting!) considering a more contagious strain of Covid may becoming coming, if not already here. Also, the appliances, especially the washing machine and dryer are really cheap an inefficient.
Great place to live. Great location but also quiet. Friendly residents. Professional, responsive, courteous building and maintenance staff. Been here 14 months, no issues whatsoever.
I immediately felt at home at Maxwell's Green! After living in the same place for so many years, Maxwell's Green is a wonderful change of space and environment! The proximity to the Somerville Community Path is one of my favorite community features!
Maxwells Green is a great little community with an easy commute to downtown Boston and Cambridge. It is nestled in a little oasis right next to the Somerville bike path. The community managers at Maxwells Green are friendly and helpful. The community is well maintained and clean. The maintenance guys are responsive and super nice. Finally the neighbors are great. I received a heavy piece of furniture and thankfully had two neighbors help.
So many rentals in Boston require you to pull teeth to get a reasonable standard of living. All the friction of living in a rental disapears with Maxwells Green.
Great maintenance team.
Fantastic community with great staff.
Best maintenance team in the biz
The staff and maintenance team go above and beyond. Hot water issue sloved in minutes, water has never been hotter. Thanks ladies and gentlemen
It's so refreshing to have building maintainence that really cares about keeping amenities in working order. Before moving to Maxwell's Green, we had so many issues in our apartment that never got resolved. Now though, whenever we call for anything, we get excellent care within a couple of hours. It's night and day!
I've never felt as comfortable in an apartment as I do at Maxwell's Green. It's really a fantastic community.
All the staff are friendly and helpful. Love apartment with balcony on the bike path.
Comfortable, luxurious, welcoming community
Living here thus far has been wonderful! I truly love everything about it!
We have lived at Maxwells Green for over 4 years and we love it. The staff is amazing and we consider them friends now. A all around
Nice apartment, amenities, great location, friendly and helpful staff
Professionally managed!
The office/leasing staff have been wonderful and very accommodating. They go above and beyond to do what they can for their residents. I am always able to contact someone about my concerns and although there were some bumps in the road, overall the management did their best to resolve all issues, making our concerns feel like a priority
Maxwells Green apartments are overpriced, but is very nice and well maintained. It is located in a nice community. Very close to Davis Square. The upkeep of the property is well maintained especially during the winter. Parking is limited, especially visitor parking which is abused by residents avoiding paying for above level and underground parking. Maintenance responds very quickly and professionally to service requests. The management team isn't as welcoming, however they maintain their professionalism. There are very few residents who are friendly, but most are very uptight and keep to themselves. I love the open concept of the unit and the appliances, however, the bedroom and closets aren't very spacious. There isn't any storage within the unit as well. Neighbors could be heard within the unit as if they're in the same room as you. Thank your lucky stars if you have quiet neighbors. Pets are allowed and there is a dog park for residents, however, residents don't utilize this privilege. There is a breed restriction, however, vicious breeds have been seen on the property.
You May Also Like
Windsor at Maxwell's Green has one to three bedrooms with rent ranges from $3,810/mo. to $10,470/mo.
Yes, to view the floor plan in person, please schedule a personal tour.
Windsor at Maxwell's Green is in Powder House Square in the city of Somerville. Here you’ll find three shopping centers within 0.9 mile of the property. Five parks are within 2.4 miles, including Harvard Museum of Natural History, Mineralogical and Geological Museum, and Harvard-Smithsonian Center for Astrophysics.
Similar Rentals Nearby
What Are Walk Score®, Transit Score®, and Bike Score® Ratings?
Walk Score® measures the walkability of any address. Transit Score® measures access to public transit. Bike Score® measures the bikeability of any address.
What is a Sound Score Rating?
A Sound Score Rating aggregates noise caused by vehicle traffic, airplane traffic and local sources
