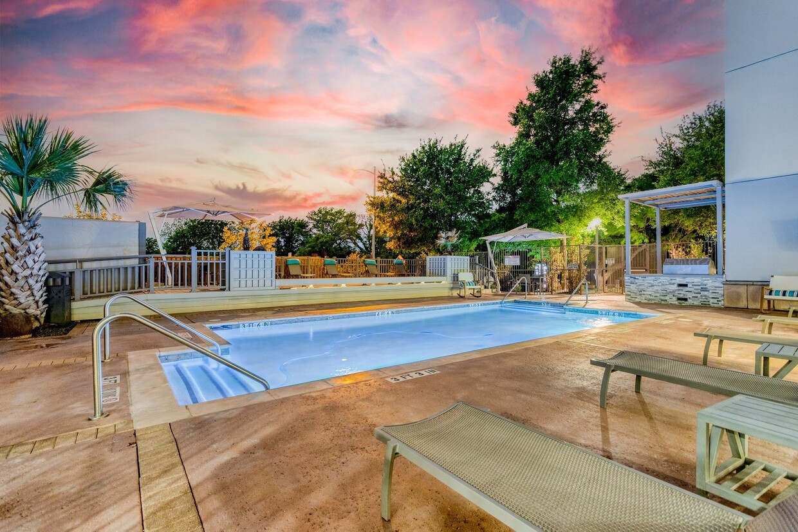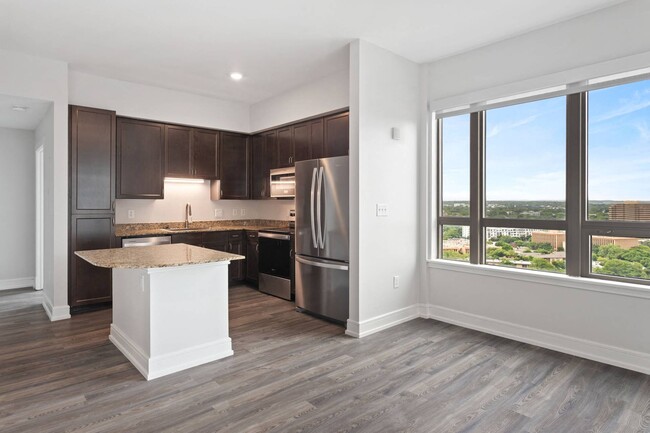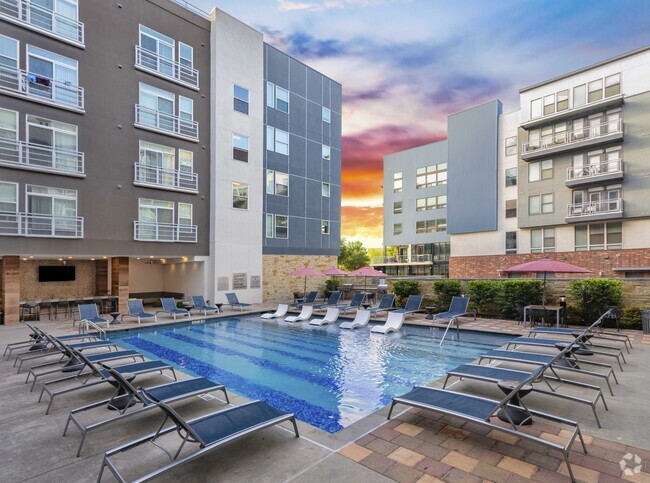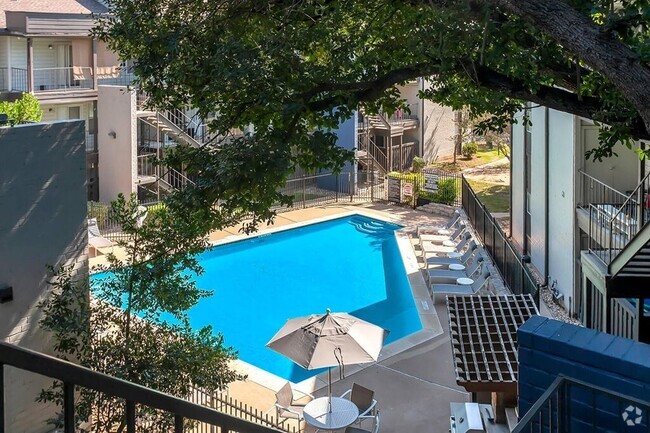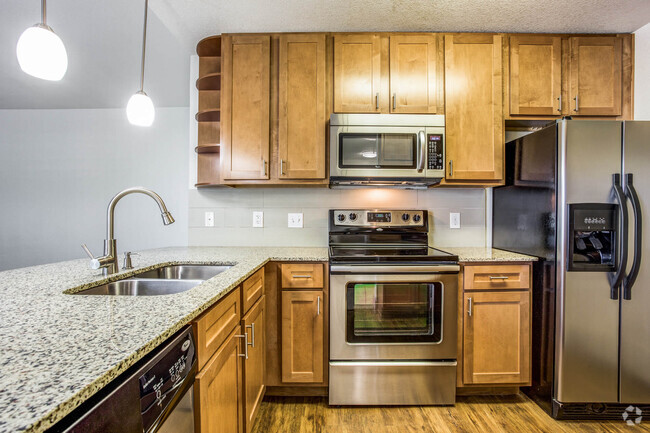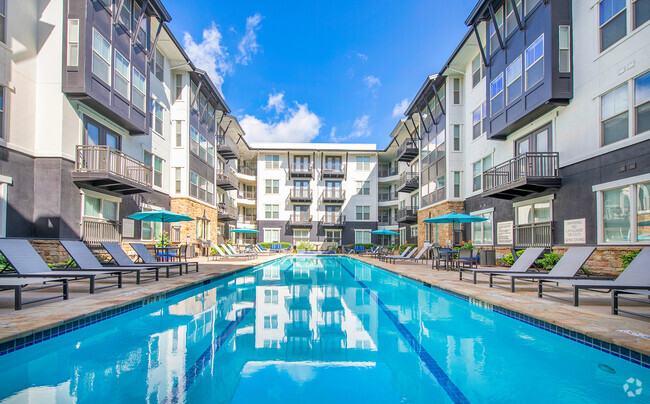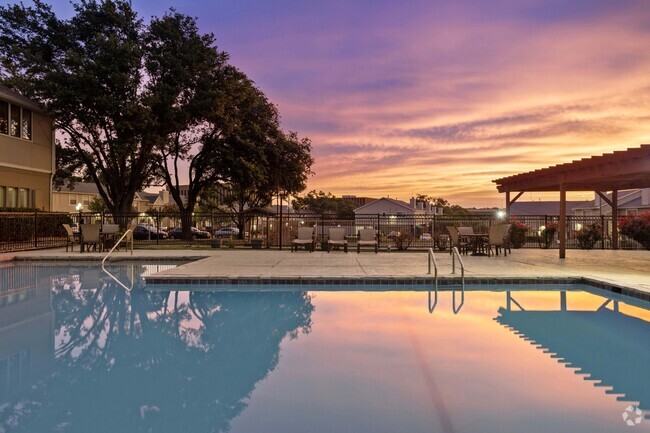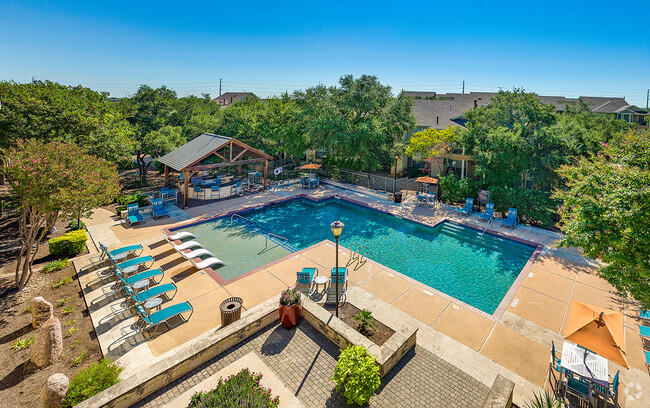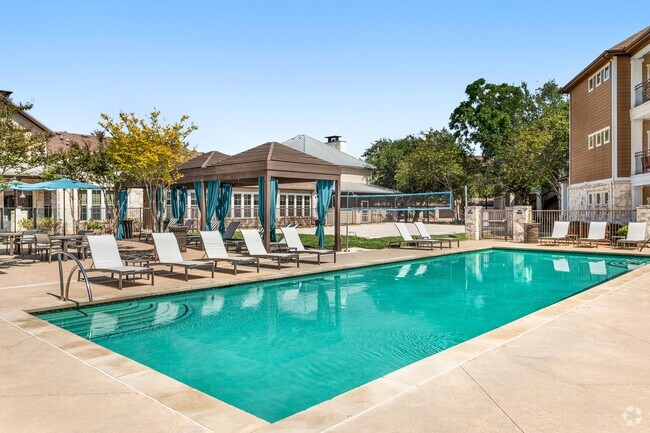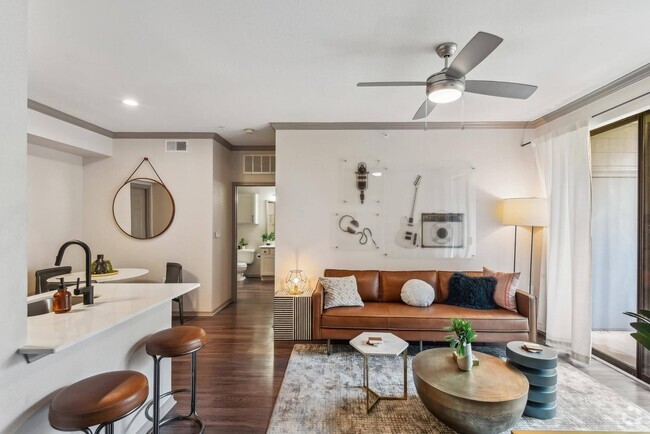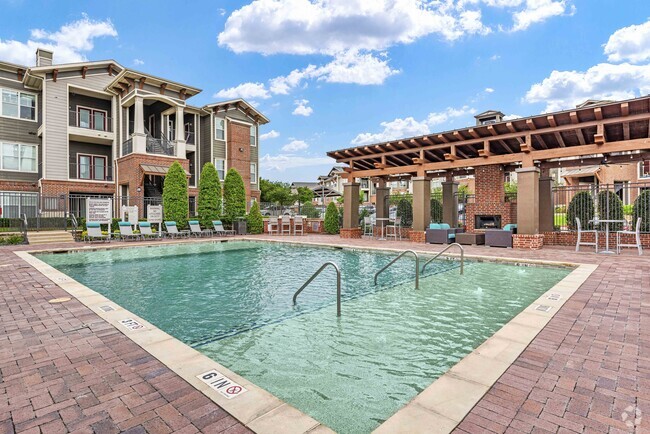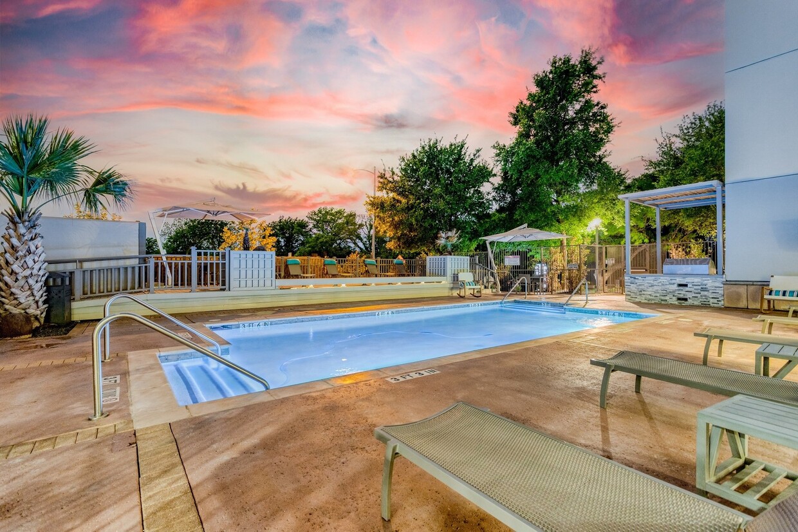-
Monthly Rent
$1,770 - $12,460
-
Bedrooms
1 - 3 bd
-
Bathrooms
1 - 2.5 ba
-
Square Feet
718 - 2,824 sq ft
Windsor on the Lake is the height of luxurious living in downtown Austin. Our boutique 31-story high-rise apartment building boasts dynamic views of the Texas State Capitol, Lady Bird Lake, and the Texas Hill Country. With close access to walking/jogging trails, as well as kayak and stand-up paddle board shops nearby, our community is the perfect locale for those who enjoy an active lifestyle. Nestled in the charming Rainey Street District, Windsor on the Lake is the only apartment community that is next to the lake and still just steps away from an array of restaurants and bars. You will experience a prestigious lifestyle through our incredible community amenities. Relax and unwind in our resort-style pool with tanning deck, or stay fit in our 24-hour fitness center featuring strength and cardio equipment with towel service. For your convenience, we offer gated entry, a direct access parking garage, and private garages available to lease. Our Business Center, Cyber Cafe, and community Wi-Fi hotspots provide an enticing alternative to working from home and you can remain productive and connected. Our opulent atmosphere is supported by an incredible array of interior features: granite counter tops, custom cabinets, track lighting and wood plank flooring in every apartment are just the beginning. Select apartment homes feature floor to ceiling windows, spacious verandas, and walk-in showers. We offer an assortment of one or two bedroom apartments and a choice of 22 floor plans, guaranteeing the satisfaction of finding a home that matches your lifestyle and preference. Windsor on the Lake is the collection of Austin luxury apartments that you have been searching for. Vibrant colors and innovative designs inspired by Frank Lloyd Wright elevate your living experience by providing an ideal atmosphere to relax or entertain. Visit us and tour our luxury community today.
Pricing & Floor Plans
-
Unit 1204price $2,360square feet 821availibility Now
-
Unit 1407price $2,370square feet 821availibility Now
-
Unit 1604price $2,060square feet 725availibility Apr 26
-
Unit 1603price $2,060square feet 725availibility Apr 26
-
Unit 1009price $2,430square feet 1,051availibility May 8
-
Unit 0603price $1,955square feet 718availibility May 10
-
Unit 1206price $2,350square feet 779availibility May 17
-
Unit 0401price $2,285square feet 821availibility May 22
-
Unit 0906price $2,335square feet 821availibility May 24
-
Unit 0506price $2,300square feet 821availibility Jun 7
-
Unit 2606price $2,680square feet 819availibility May 31
-
Unit 1008price $1,770square feet 732availibility Jul 12
-
Unit 0904price $1,770square feet 767availibility Jul 19
-
Unit 1802price $3,915square feet 1,237availibility Apr 26
-
Unit 1805price $3,375square feet 1,237availibility May 12
-
Unit 2504price $3,815square feet 1,588availibility Apr 29
-
Unit 2701price $6,130square feet 2,324availibility May 24
-
Unit 2704price $4,355square feet 1,459availibility Jun 7
-
Unit 3002price $6,780square feet 2,824availibility Jun 25
-
Unit 1204price $2,360square feet 821availibility Now
-
Unit 1407price $2,370square feet 821availibility Now
-
Unit 1604price $2,060square feet 725availibility Apr 26
-
Unit 1603price $2,060square feet 725availibility Apr 26
-
Unit 1009price $2,430square feet 1,051availibility May 8
-
Unit 0603price $1,955square feet 718availibility May 10
-
Unit 1206price $2,350square feet 779availibility May 17
-
Unit 0401price $2,285square feet 821availibility May 22
-
Unit 0906price $2,335square feet 821availibility May 24
-
Unit 0506price $2,300square feet 821availibility Jun 7
-
Unit 2606price $2,680square feet 819availibility May 31
-
Unit 1008price $1,770square feet 732availibility Jul 12
-
Unit 0904price $1,770square feet 767availibility Jul 19
-
Unit 1802price $3,915square feet 1,237availibility Apr 26
-
Unit 1805price $3,375square feet 1,237availibility May 12
-
Unit 2504price $3,815square feet 1,588availibility Apr 29
-
Unit 2701price $6,130square feet 2,324availibility May 24
-
Unit 2704price $4,355square feet 1,459availibility Jun 7
-
Unit 3002price $6,780square feet 2,824availibility Jun 25
About Windsor on the Lake
Windsor on the Lake is the height of luxurious living in downtown Austin. Our boutique 31-story high-rise apartment building boasts dynamic views of the Texas State Capitol, Lady Bird Lake, and the Texas Hill Country. With close access to walking/jogging trails, as well as kayak and stand-up paddle board shops nearby, our community is the perfect locale for those who enjoy an active lifestyle. Nestled in the charming Rainey Street District, Windsor on the Lake is the only apartment community that is next to the lake and still just steps away from an array of restaurants and bars. You will experience a prestigious lifestyle through our incredible community amenities. Relax and unwind in our resort-style pool with tanning deck, or stay fit in our 24-hour fitness center featuring strength and cardio equipment with towel service. For your convenience, we offer gated entry, a direct access parking garage, and private garages available to lease. Our Business Center, Cyber Cafe, and community Wi-Fi hotspots provide an enticing alternative to working from home and you can remain productive and connected. Our opulent atmosphere is supported by an incredible array of interior features: granite counter tops, custom cabinets, track lighting and wood plank flooring in every apartment are just the beginning. Select apartment homes feature floor to ceiling windows, spacious verandas, and walk-in showers. We offer an assortment of one or two bedroom apartments and a choice of 22 floor plans, guaranteeing the satisfaction of finding a home that matches your lifestyle and preference. Windsor on the Lake is the collection of Austin luxury apartments that you have been searching for. Vibrant colors and innovative designs inspired by Frank Lloyd Wright elevate your living experience by providing an ideal atmosphere to relax or entertain. Visit us and tour our luxury community today.
Windsor on the Lake is an apartment community located in Travis County and the 78701 ZIP Code. This area is served by the Austin Independent attendance zone.
Unique Features
- 27th Floor
- 30th Floor
- City Parking Views
- East Exposure
- Luxury Vinyl Flooring
- Modern Kitchen Backsplash
- Penthouse
- 24-Hour Package Pickup Service
- Northwest Views
- Partial Northwest View
- Soaring Vaulted Ceilings
- 14th Floor
- 18th Floor
- 24-Hour Emergency Maintenance
- Additional Storage
- Bike Storage
- Partial North View
- Partial West View
- Premium Kitchen Appliances
- Southeast Views
- 24- Hour Fitness Center Featuring Strength And Car
- 6th Floor
- North Exposure
- South Views
- Southwest Views
- 16th Floor
- 24-Hour Valet Dry Cleaning Pick Up Service
- 25th Floor
- 9 Story Gated Vehicle Parking Garage
- 9th Floor
- Alluring Pool Views
- Community Wifi
- North Views
- Pet Friendly
- 5th Floor
- Handicap Accessible
- Northeast Views
- Package Acceptance
- Wi-Fi Hotspots In Amenity Areas
- 12th Floor
- 4th Floor
- Dry Cleaning
- Resort-Style Pool With Tanning Deck
- 10th Floor
- 26th Floor
- East Views
- Finish 4
- Onsite Management
- On-Site Management
- Premium Kitchen Countertops
- Undermount Kitchen Sink
Community Amenities
Pool
Fitness Center
Laundry Facilities
Furnished Units Available
Elevator
Clubhouse
Controlled Access
Recycling
Property Services
- Package Service
- Wi-Fi
- Laundry Facilities
- Controlled Access
- Maintenance on site
- Property Manager on Site
- 24 Hour Access
- Furnished Units Available
- On-Site Retail
- Recycling
- Dry Cleaning Service
- Online Services
- EV Charging
Shared Community
- Elevator
- Clubhouse
- Lounge
- Breakfast/Coffee Concierge
- Storage Space
Fitness & Recreation
- Fitness Center
- Pool
- Bicycle Storage
Outdoor Features
- Gated
- Sundeck
- Grill
Apartment Features
Washer/Dryer
Air Conditioning
High Speed Internet Access
Walk-In Closets
- High Speed Internet Access
- Wi-Fi
- Washer/Dryer
- Air Conditioning
- Ceiling Fans
- Tub/Shower
- Ice Maker
- Granite Countertops
- Stainless Steel Appliances
- Refrigerator
- Quartz Countertops
- Carpet
- Vinyl Flooring
- Views
- Walk-In Closets
- Window Coverings
Fees and Policies
The fees below are based on community-supplied data and may exclude additional fees and utilities.
- Monthly Utilities & Services
-
Amenity Fee$25
- One-Time Move-In Fees
-
Administrative FeeDue at move in$300
-
Application Deposit$300
-
Application Fee$50
-
Minol Activation Fee$20
-
Package Fee$25
- Dogs Allowed
-
Monthly pet rent$40
-
One time Fee$500
-
Weight limit100 lb
-
Pet Limit2
-
Restrictions:Yes
-
Comments:Most recent shot records and photo of pet
- Cats Allowed
-
Monthly pet rent$40
-
One time Fee$500
-
Weight limit100 lb
-
Pet Limit2
-
Comments:Most recent shot records and photo of pet
- Parking
-
Surface Lot$65/mo
- Storage Fees
-
Storage Unit$55-75$75/mo
Details
Lease Options
-
None
Property Information
-
Built in 2008
-
187 units/31 stories
-
Furnished Units Available
- Package Service
- Wi-Fi
- Laundry Facilities
- Controlled Access
- Maintenance on site
- Property Manager on Site
- 24 Hour Access
- Furnished Units Available
- On-Site Retail
- Recycling
- Dry Cleaning Service
- Online Services
- EV Charging
- Elevator
- Clubhouse
- Lounge
- Breakfast/Coffee Concierge
- Storage Space
- Gated
- Sundeck
- Grill
- Fitness Center
- Pool
- Bicycle Storage
- 27th Floor
- 30th Floor
- City Parking Views
- East Exposure
- Luxury Vinyl Flooring
- Modern Kitchen Backsplash
- Penthouse
- 24-Hour Package Pickup Service
- Northwest Views
- Partial Northwest View
- Soaring Vaulted Ceilings
- 14th Floor
- 18th Floor
- 24-Hour Emergency Maintenance
- Additional Storage
- Bike Storage
- Partial North View
- Partial West View
- Premium Kitchen Appliances
- Southeast Views
- 24- Hour Fitness Center Featuring Strength And Car
- 6th Floor
- North Exposure
- South Views
- Southwest Views
- 16th Floor
- 24-Hour Valet Dry Cleaning Pick Up Service
- 25th Floor
- 9 Story Gated Vehicle Parking Garage
- 9th Floor
- Alluring Pool Views
- Community Wifi
- North Views
- Pet Friendly
- 5th Floor
- Handicap Accessible
- Northeast Views
- Package Acceptance
- Wi-Fi Hotspots In Amenity Areas
- 12th Floor
- 4th Floor
- Dry Cleaning
- Resort-Style Pool With Tanning Deck
- 10th Floor
- 26th Floor
- East Views
- Finish 4
- Onsite Management
- On-Site Management
- Premium Kitchen Countertops
- Undermount Kitchen Sink
- High Speed Internet Access
- Wi-Fi
- Washer/Dryer
- Air Conditioning
- Ceiling Fans
- Tub/Shower
- Ice Maker
- Granite Countertops
- Stainless Steel Appliances
- Refrigerator
- Quartz Countertops
- Carpet
- Vinyl Flooring
- Views
- Walk-In Closets
- Window Coverings
| Monday | 8:30am - 5:30pm |
|---|---|
| Tuesday | 8:30am - 5:30pm |
| Wednesday | 9:30am - 5:30pm |
| Thursday | 8:30am - 5:30pm |
| Friday | 8:30am - 5:30pm |
| Saturday | 10am - 5pm |
| Sunday | Closed |
Located about one mile southeast of Downtown Austin, Rainey Street is a historic and entertainment district known for its charming bungalows that have been renovated as laidback bars. The neighborhood is brimming with a variety of personality-laden bars and diverse restaurants and food trucks along Rainey Street, the neighborhood’s self-titled avenue and main thoroughfare.
The Rainey Street District offers plenty of ways to enjoy the outdoors, with access to the Colorado River, Lady Bird Lake, the Ann and Roy Butler Hike and Bike Trail, and Waller Beach at Town Lake Metropolitan Park. Rainey Street is also just across the Congress Avenue Bridge from the Statesman Bat Observation Center. Close proximity to Downtown Austin and I-35 makes getting around from Rainey Street easy.
Learn more about living in Rainey Street| Colleges & Universities | Distance | ||
|---|---|---|---|
| Colleges & Universities | Distance | ||
| Drive: | 5 min | 2.5 mi | |
| Drive: | 6 min | 2.7 mi | |
| Drive: | 7 min | 3.0 mi | |
| Drive: | 6 min | 3.0 mi |
 The GreatSchools Rating helps parents compare schools within a state based on a variety of school quality indicators and provides a helpful picture of how effectively each school serves all of its students. Ratings are on a scale of 1 (below average) to 10 (above average) and can include test scores, college readiness, academic progress, advanced courses, equity, discipline and attendance data. We also advise parents to visit schools, consider other information on school performance and programs, and consider family needs as part of the school selection process.
The GreatSchools Rating helps parents compare schools within a state based on a variety of school quality indicators and provides a helpful picture of how effectively each school serves all of its students. Ratings are on a scale of 1 (below average) to 10 (above average) and can include test scores, college readiness, academic progress, advanced courses, equity, discipline and attendance data. We also advise parents to visit schools, consider other information on school performance and programs, and consider family needs as part of the school selection process.
View GreatSchools Rating Methodology
Property Ratings at Windsor on the Lake
This is our 3rd time choosing beautiful Windsor on the Lake. The staff feel like family and our space feels like HOME.
Great location, fair rent price for the space, friendly staff, (mostly) nice neighbors
The only things to improve would be use of both elevators and Luxor. The community here is very friendly. We love our neighbors, maintenance team and the team working downstairs.
The staff at Windsor are excellent - I did have some teething troubles during move in and they were readily available to sort it out. Gwen made the whole process smooth and easy especially given that this move for me is a big change (I just moved in to Austin from India). There was an issue with the dishwasher and they immediately replaced it. Edwin from the maintenance team is excellent and approachable.
It has been a great stay and they are fast with any maintenance issues I have
The Windsor Staff are friendly & accommodating. But, they seem to be constrained by budgetary issues for maintenance and custodial issues. The building is not what it should be.
I can't tell you how much I love the staff here! Mari, Gina, Edwin and Greg are incredibly helpful and have made my first apartment experience so smooth. I am a needy resident and they have never made me feel like a burden. I love it here!
While the location is great , the building's upkeep has declined significantly over the years while rents have been increased dramatically. It is now not unusual for trash in the hall to not be removed for weeks. The office personnel is pleasant and responsive but the building housekeeping is apparently grossly understaffed. Security remains a problem with multiple break-ins and garage thefts since I have lived there. Their video camera system is so outdated it couldn't catch the images of who stole my hubcaps. The building also has an unmanned front lobby. This fact plus fact front door lock was broken for weeks(which I advised management of well in advance of break-in" lead to theft of deliveries to residents.
Love love the location of this building and the staff are all amazing.The building is older and we’ve had numerous problems with the elevators since I’ve moved in. It feels like they have been down for maintenance more than they’ve been functional since I’ve moved in a year ago. Additionally, the parking garage is too small for the number of cars… I pay to park in the garage and have an issue finding a spot at least twice a week.
As a previous tenant mentioned, they are not truthful on a lot. Parking is horrible! I paid for 2 parking spots. $40 and $85 for a numbered spot. As commented earlier, parking garage was not monitored and I would pull in and someone was on my numbered spot, and the rest full. Several times I had to park outside on the street. The elevators: The elevators go down almost every time it rains. If it rains hard, it definitely goes down. It went down for 2 weeks. It created a lot of problems and expenses out of your pocket. I had to pay to stay at other places while they fixed the elevator. One time it was down for a week, and they half fixed it, allowing you to go up by making a phone call. Another time it went down for 4 days, and it only allowed you to go up from level 1 from the service side. It did not allow you to go down. I couldn't go to grocery store and buy groceries. I spent $ having dinner downstairs to then have to wait 45 minutes to get in the elevator. Several nights I just I would not have dinner to avoid the elevator headache. When the elevators would break the upper part of the parking garage would get full and your spot was taken if you had a spot there. So that tenants would walk up less stairs. When you are ready to move out, have fun because they will hit you with several fees regardless if you left the apartment brand new. It's a battle to move out. When people move in, they schedule the elevator during rush hour, when people get home from work, causing you to wait 30-40 minutes to get into an elevator to go to your apartment. They also don't clean the elevators well with the animal urine. If you are on a floor where young students live, expect to be woken up at 2-3am by the loud music and having to call security. Garage 1 star, Staff 2 stars, Contract 1 star, tenants 3 stars, apartment 3 stars, maintenance 3 stars, elevators 0 stars. Management told me that whenever it rains the elevators has issues with surges. I told them that all elevators should have surge protectors. Never failed that elevators would break in the middle of the night and all of us that went to work early, had to take the stairs.
I love Windsor on the Lake. I love all the staff and maintenance here is a dream! We feel very at home here!
El departamento está muy cómodo, pero los pasillos siempre huelen feo. La alfombra del pasillo está sucia pues se ve que se cayó un café y eso provoca junto con el canal de la basura muy mal olor, además de que no limpian los pasillos y de vez en cuando los elevadores. El gimnasio no tiene ventilación y tiene aparatos viejos. El personal de Administración son muy amables.
We have lived at Windsor on The Lake for almost three years. We have NEVER been disappointment with a maintenance request no matter how small. Don and Edwin are excellent examples of a well-run maintenance department.
The rent in light of the current amenities which are sparse and outdated , square footage and lack of 24 concierge make it high. The gym is small, outdated with sparse equipment.One of a few amenities was a business center but they eliminated it. I reported theft of hubcaps but they never put a community notice and their cameras are so outdated and ill positioned the theft was not visible. There are only two elevators for 32 floors and one is frequently out of service for furniture moving so waiting for an elevator can be a problem. On the positive side, good location net to river. Management is responsive
Great and easy process to secure the elevator. Easy for the movers to get in and the building was very accommodating.
Windsor on the Lake has been home for almost 5 years. I have enjoyed the luxury, privacy, and quietness of the building. I have found that the building is making necessary improvements to update the area and greatly appreciate that.
Every facet of the experience at Windsor on the Lake has been 5 stars, hands down.
Windsor on the Lake is an apartment complex that reflects larger than average apartment area square footage than what is being built today in Austin. Located right on Lady Bird Lake, the views from most of the complex are considered the best for viewing the lake and downtown Austin.
I have never been happier. I love my apartment, my neighbors, the events you produce for residents, and the proximity to everything. Management is . Katie is an angel!
We have the NICEST and funniest team of people taking care of us at Windsor on the Lake. They are all very quick to help and always have an upbeat and positive attitude. I adore each and every one of them :)
I love Windsor on the Lake! We truly feel at home here in so many ways. We had some issues with damage to our patio related to the construction company next door and the management at Windsor hopped right in to help and made the whole experience way better with them involved. I am so grateful for their involvement in making our home the best it can be. We have close access to the lake and trails and always feel safe. I would recommend Windsor on the Lake to any of my friends and family.
Love the location - convenient to popular downtown locations.
Love the complex and the location. Staff is attentive and responds to concerns punctually. Maintenance does an amazing job and is second to none!
The Management here is very unfriendly and keep the office closed almost 95% of the time. They also use a centralized call center to answer resident calls so you can't reach a leasing person or manager ever. If you send an email, it will mostly go ignored, unless you call several times or contact the regional office. They also don't wash the windows which is noticeable in a high rise. The parking is not monitored so several spaces are taken by non-residents even though they charge $40 for "open parking space". Hope you never get a rental because asking anyone to get in the garage will be a huge challenge. Recommend renting elsewhere!
Windsor staff is professional, kind, courteous and responsive! Highly recommend Windsor on the Lake due to the location, leasing staff, and friendly neighbors
The was very concerned about noise, safety, pest when I moved to Texas and Windsor on the Lake removed my concerns and far exceeded my expectations. I love this place! So close to Lady Bird Lack. The staff is so friendly and responsive. The apartment space is fantastic and the security system with the fob is well thought out as well as the valet locker system!!! The only disappointment is losing the beautiful view due to construction. I hope rent will not go up given this trade-off or some sort of reduction would be great .
The staff at Windsor has been amazing. Super nice and able to help with anything. The rental rate in my opinion is extremely fair and once the construction is done on East Street this place will be perfect.
The maintenance team at Windsor on the Lake are consistently extremely kind and helpful!
Nice/accomodating staff, Clean building, Great location and friendly neighbors
The building is very clean and well lit. I love the security of the building and the convenience of the app so we can let our guests in. The absolute only issue I have with my apt, and the only reason all my scores werent excellent, is the construction. It starts at 6:30a and doesnt stop until well after the sun is down. I work nights, so generally tend to sleep in. This has not been an option since I moved in. Its very frustrating. I feel like I pay a good amount, not to have peace in my own home 75% of the time Im in it.
We had a great experience with Marisa throughout our leasing process. Our move in went relatively smoothly. We were grateful for the trolleys that helped everything go a little quicker.
Love the apartment, felt at home right away, feel very much in my own private space and the high ceilings make the space feel very comfortable and spacious.
Windsor on the Lake has been fantastic, accommodating, and provide additional value through their great customer service.
Windsor On The Lake Maintenance Crew are outstanding. I am always amazed how quickly they address any maintenance problem I may have. One less problem I need to worry about in this crazy world of ours. Thank you Maintenance.
they say they have wifi, it doesn't work in the gym/pool/community area... so you have to use your own data out there.
they closed the pool for 6 months, even after covid regulations lifted. Still made us pay for amenities during that time.The blinds constantly get twisted up, there aren't any screens on the windows. Cost apartment is too high.
I moved to Austin about a year ago and I have to say that choosing Windsor on the Lake was one of the best decisions! My experience with this apartment has been nothing but positive. Apart from the perfect location of the building, what makes the experience here truly exceptional is the service, management, and maintenance provided by an excellent and dedicated team of staff. I cannot praise them highly enough!
I love this property. Love my neighbors, great price, excellent location a big playground (Town Lake) outside our front door, how lucky can you be! Thank you for a great living experience Windsor!
It is a lovely building and the new updates are nice. Communications are lacking with schedules of maintenance, future improvements calendar, when maintenance personnel are changing, etc. The location is excellent for the trail and city walking. The maintenance staff is thorough, efficient and do a great job!
Beautiful community and awesome management! So happy with our new home and view!
When we have maintenance requests, they always come by in a timely manner and fix the problem. Very competent!
The administrative and maintenance staff of Windsor On The Lake excel at their professions. Each individual is courteous, professional and responsive to your request(s). We are especially impressed by the Maintenance staff. Our stay at Windsor On The Lake has been without disappointment in any way imaginable.
This was one of the easiest and most convenient moves I have ever had - Marisa processed my application immediately, answered all of my questions, and had everything ready - I honestly was shopping for a new apartment, and before I knew I was already a tenant in waiting. Can't say enough - move was great, staff has been great, maintenance requests have been within 24 hours. I moved here blind from LA, and she helped pick a great unit with amazing views - I am very happy in my new home.
The apartments have a good amount of space and the views on the SW and NW sides are fantastic. The location is great for access to the trail, UT and downtown. That said, traffic is sometimes a problem. Overall, i have enjoyed my years at Windsor on the Lake.
I simply love living at Windsor On The Lake! Everyone here is so friendly. All of the staff are so friendly and helpful. There is such a wonderful family atmosphere here!
The staff is accommodating and personable. We had a mixer the week we moved in so it was great timing to meet everyone. I also like the emails sent out to inform the residents.
' Great staff, friendly and helpful. Great location of building. - Building is very outdated in its appearance. Hallways have zero love. Recent hallway renovations seem to have ceased.
Its very nice accommodations, everything you need. Personnel are very friendly and helpful.
The building is very well maintained and Marisa is simply amazing. All is simple, efficient and convenient.
No better place to live in Austin. Management is tops. Service team is excellent. The quality of the apartments are unrivaled. Despite its location on Rainey Street, we live in blissful quiet. Fully intend on making this our long term home.
You May Also Like
Windsor on the Lake has one to three bedrooms with rent ranges from $1,770/mo. to $12,460/mo.
Yes, to view the floor plan in person, please schedule a personal tour.
Windsor on the Lake is in Rainey Street in the city of Austin. Here you’ll find three shopping centers within 1.2 miles of the property. Five parks are within 3.5 miles, including Lady Bird Lake, Umlauf Sculpture Garden and Museum, and Blunn Creek Nature Preserve.
Similar Rentals Nearby
What Are Walk Score®, Transit Score®, and Bike Score® Ratings?
Walk Score® measures the walkability of any address. Transit Score® measures access to public transit. Bike Score® measures the bikeability of any address.
What is a Sound Score Rating?
A Sound Score Rating aggregates noise caused by vehicle traffic, airplane traffic and local sources
