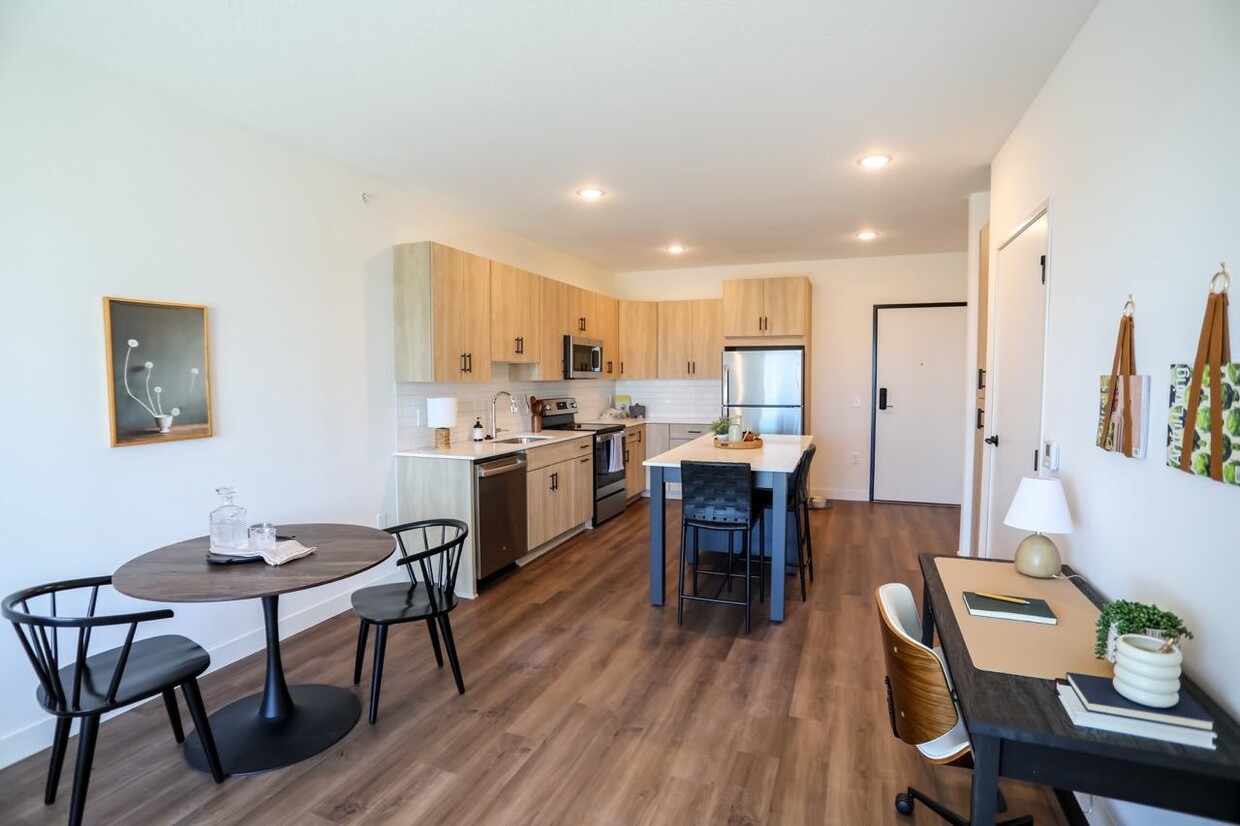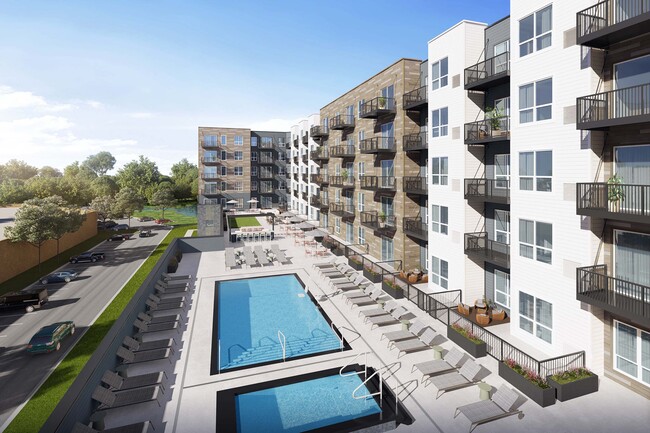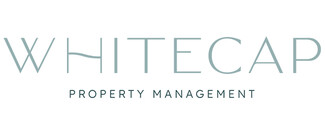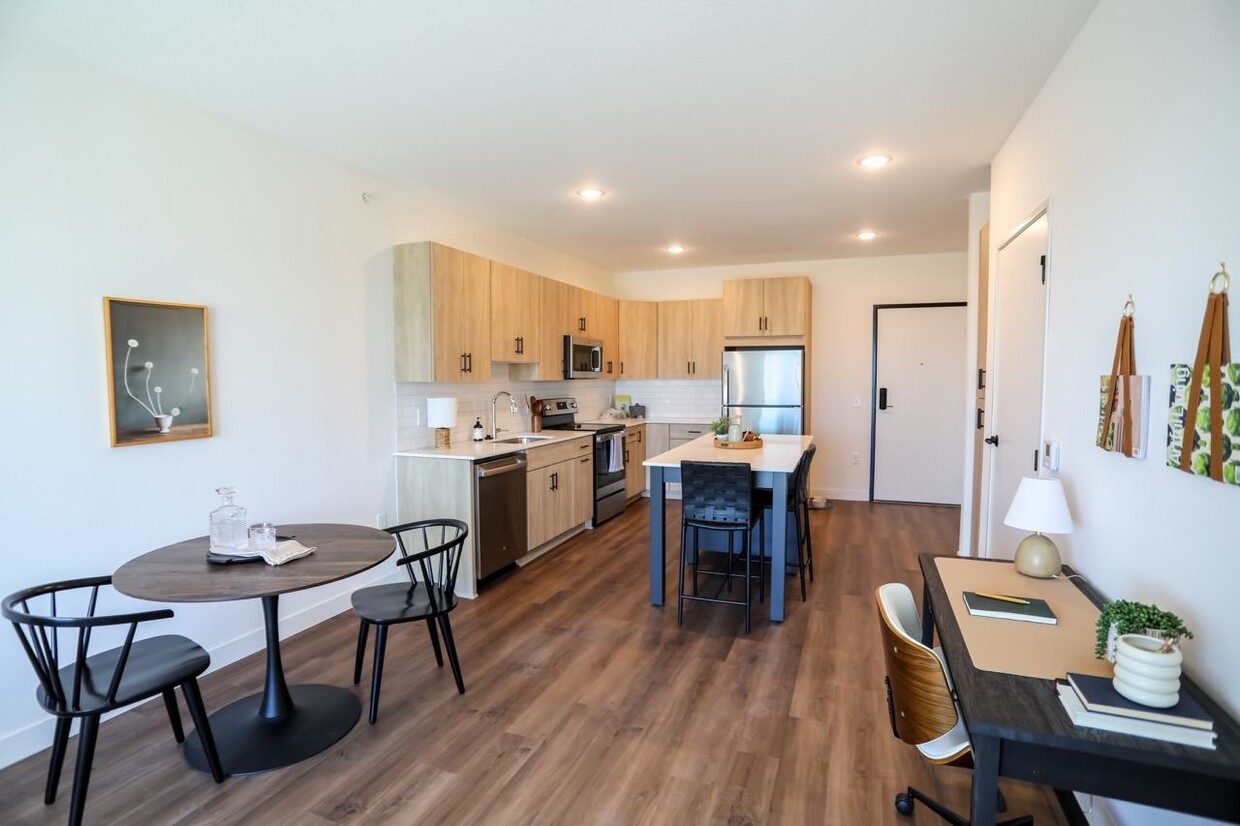-
Monthly Rent
$1,613 - $3,446
-
Bedrooms
1 - 3 bd
-
Bathrooms
1 - 2 ba
-
Square Feet
587 - 1,613 sq ft
Pricing & Floor Plans
-
Unit 717price $1,717square feet 782availibility Now
-
Unit 531price $1,721square feet 826availibility Now
-
Unit 631price $1,729square feet 826availibility Now
-
Unit 431price $1,799square feet 826availibility Now
-
Unit 432price $1,733square feet 781availibility Now
-
Unit 532price $1,741square feet 781availibility Now
-
Unit 534price $1,741square feet 781availibility Now
-
Unit 726price $1,613square feet 734availibility May 2
-
Unit 642price $2,417square feet 1,210availibility Now
-
Unit 742price $2,433square feet 1,210availibility Now
-
Unit 502price $2,813square feet 1,429availibility Now
-
Unit 408price $3,438square feet 1,613availibility Now
-
Unit 508price $3,446square feet 1,613availibility Now
-
Unit 717price $1,717square feet 782availibility Now
-
Unit 531price $1,721square feet 826availibility Now
-
Unit 631price $1,729square feet 826availibility Now
-
Unit 431price $1,799square feet 826availibility Now
-
Unit 432price $1,733square feet 781availibility Now
-
Unit 532price $1,741square feet 781availibility Now
-
Unit 534price $1,741square feet 781availibility Now
-
Unit 726price $1,613square feet 734availibility May 2
-
Unit 642price $2,417square feet 1,210availibility Now
-
Unit 742price $2,433square feet 1,210availibility Now
-
Unit 502price $2,813square feet 1,429availibility Now
-
Unit 408price $3,438square feet 1,613availibility Now
-
Unit 508price $3,446square feet 1,613availibility Now
About Wren on the Creek
Wren on the Creek is a distinctively balanced community in Plymouth, MN, designed for those ready to nourish an overall sense of luxurious well-being. Wren offers a collection of alcoves, one-, two-, and three-bedroom layouts, weaving together high-style finishes and sunlit spaces to provide an elevated apartment experience. Here, inspiring design and everyday indulgences are standard. Residents can expect premium finishes in each of our 176 units, including quartz countertops, stainless steel appliances, an in-unit washer and dryer, and extra touches like private balconies and patios. Select units at Wren offer exclusive amenities, such as an upgraded appliance package, fireplace, and spacious walk-in closets with smart storage designs.
Wren on the Creek is an apartment community located in Hennepin County and the 55441 ZIP Code. This area is served by the Hopkins Public attendance zone.
Unique Features
- Efficient Appliances
- Large Closets
- Patio/Balcony
- Bike Racks
Community Amenities
Pool
Fitness Center
Elevator
Controlled Access
Recycling
Business Center
Grill
Key Fob Entry
Property Services
- Package Service
- Controlled Access
- Maintenance on site
- Property Manager on Site
- Recycling
- Pet Play Area
- Pet Washing Station
- EV Charging
- Car Wash Area
- Key Fob Entry
Shared Community
- Elevator
- Business Center
- Lounge
- Breakfast/Coffee Concierge
- Storage Space
- Disposal Chutes
Fitness & Recreation
- Fitness Center
- Sauna
- Spa
- Pool
- Bicycle Storage
- Gameroom
Outdoor Features
- Grill
- Dog Park
Apartment Features
Washer/Dryer
Air Conditioning
Dishwasher
Walk-In Closets
Microwave
Refrigerator
Tub/Shower
Disposal
Highlights
- Washer/Dryer
- Air Conditioning
- Heating
- Tub/Shower
- Fireplace
Kitchen Features & Appliances
- Dishwasher
- Disposal
- Stainless Steel Appliances
- Kitchen
- Microwave
- Oven
- Refrigerator
- Freezer
- Quartz Countertops
Model Details
- Vinyl Flooring
- Walk-In Closets
- Window Coverings
- Balcony
- Patio
- Grill
Fees and Policies
The fees below are based on community-supplied data and may exclude additional fees and utilities.
- Monthly Utilities & Services
-
Trash & Recycling$15
- One-Time Move-In Fees
-
Administrative Fee$175
-
Application Fee$50
-
Security Deposit Refundable$300
- Dogs Allowed
-
Monthly pet rent$65
-
One time Fee$300
-
Pet deposit$0
-
Pet Limit2
-
Requirements:Spayed/Neutered
-
Comments:Additional $200 for second pet
- Cats Allowed
-
Monthly pet rent$35
-
One time Fee$300
-
Pet deposit$0
-
Pet Limit2
-
Requirements:Spayed/Neutered
-
Comments:Additional $200 for second pet
- Parking
-
OtherStarting at $100.$100/moAssigned Parking
- Storage Fees
-
Storage LockerStorage starting at $50.$50/mo
- Additional Services
-
Annual Pet ScreeningStarting at $25.$25
Details
Lease Options
-
3, 6, 9, 12
-
Short term lease
Property Information
-
Built in 2024
-
176 units/5 stories
- Package Service
- Controlled Access
- Maintenance on site
- Property Manager on Site
- Recycling
- Pet Play Area
- Pet Washing Station
- EV Charging
- Car Wash Area
- Key Fob Entry
- Elevator
- Business Center
- Lounge
- Breakfast/Coffee Concierge
- Storage Space
- Disposal Chutes
- Grill
- Dog Park
- Fitness Center
- Sauna
- Spa
- Pool
- Bicycle Storage
- Gameroom
- Efficient Appliances
- Large Closets
- Patio/Balcony
- Bike Racks
- Washer/Dryer
- Air Conditioning
- Heating
- Tub/Shower
- Fireplace
- Dishwasher
- Disposal
- Stainless Steel Appliances
- Kitchen
- Microwave
- Oven
- Refrigerator
- Freezer
- Quartz Countertops
- Vinyl Flooring
- Walk-In Closets
- Window Coverings
- Balcony
- Patio
- Grill
| Monday | 9am - 6pm |
|---|---|
| Tuesday | 9am - 6pm |
| Wednesday | 9am - 6pm |
| Thursday | 9am - 6pm |
| Friday | 9am - 6pm |
| Saturday | 10am - 5pm |
| Sunday | Closed |
Medicine Lake is settled in northern Minnesota and offers the feeling of living in a holiday getaway, and yet this town is just minutes from Downtown Minneapolis. Residents enjoy the benefits of small-town living and a natural outdoor setting while taking advantage of the thriving big-city environment that surrounds them. The motto “Where water meets sky” is a literal description of Medicine Lake’s location on a peninsula jutting into a lake of the same name and aptly conveys the population’s appreciation for the great outdoors. The town may be small, but the close-knit community likes it that way. Many residents head to the Downtown Plymouth nearby for diverse dining and entertainment. Medicine Lake appeals to folks looking for a peaceful, safe neighborhood. Outdoor lovers will appreciate the enveloping wildlife, and outgoing individuals will enjoy the friendly, interactive locals.
Learn more about living in Medicine Lake| Colleges & Universities | Distance | ||
|---|---|---|---|
| Colleges & Universities | Distance | ||
| Drive: | 14 min | 7.7 mi | |
| Drive: | 14 min | 8.2 mi | |
| Drive: | 17 min | 9.0 mi | |
| Drive: | 18 min | 11.0 mi |
 The GreatSchools Rating helps parents compare schools within a state based on a variety of school quality indicators and provides a helpful picture of how effectively each school serves all of its students. Ratings are on a scale of 1 (below average) to 10 (above average) and can include test scores, college readiness, academic progress, advanced courses, equity, discipline and attendance data. We also advise parents to visit schools, consider other information on school performance and programs, and consider family needs as part of the school selection process.
The GreatSchools Rating helps parents compare schools within a state based on a variety of school quality indicators and provides a helpful picture of how effectively each school serves all of its students. Ratings are on a scale of 1 (below average) to 10 (above average) and can include test scores, college readiness, academic progress, advanced courses, equity, discipline and attendance data. We also advise parents to visit schools, consider other information on school performance and programs, and consider family needs as part of the school selection process.
View GreatSchools Rating Methodology
Transportation options available in Plymouth include Target Field Station Platform 2, located 7.0 miles from Wren on the Creek. Wren on the Creek is near Minneapolis-St Paul International/Wold-Chamberlain, located 19.7 miles or 29 minutes away.
| Transit / Subway | Distance | ||
|---|---|---|---|
| Transit / Subway | Distance | ||
| Drive: | 14 min | 7.0 mi | |
|
|
Drive: | 14 min | 7.0 mi |
|
|
Drive: | 14 min | 8.5 mi |
|
|
Drive: | 15 min | 8.7 mi |
|
|
Drive: | 15 min | 9.0 mi |
| Commuter Rail | Distance | ||
|---|---|---|---|
| Commuter Rail | Distance | ||
|
|
Drive: | 14 min | 7.0 mi |
|
|
Drive: | 19 min | 12.4 mi |
|
|
Drive: | 27 min | 16.9 mi |
|
|
Drive: | 29 min | 18.6 mi |
|
|
Drive: | 28 min | 18.8 mi |
| Airports | Distance | ||
|---|---|---|---|
| Airports | Distance | ||
|
Minneapolis-St Paul International/Wold-Chamberlain
|
Drive: | 29 min | 19.7 mi |
Time and distance from Wren on the Creek.
| Shopping Centers | Distance | ||
|---|---|---|---|
| Shopping Centers | Distance | ||
| Walk: | 2 min | 0.1 mi | |
| Walk: | 17 min | 0.9 mi | |
| Drive: | 6 min | 2.2 mi |
| Parks and Recreation | Distance | ||
|---|---|---|---|
| Parks and Recreation | Distance | ||
|
East Medicine Lake Park
|
Drive: | 4 min | 1.6 mi |
|
West Medicine Lake Park
|
Drive: | 6 min | 2.4 mi |
|
Westwood Hills Nature Center
|
Drive: | 9 min | 3.7 mi |
|
Parkers Lake Park
|
Drive: | 8 min | 4.2 mi |
|
French Regional Park
|
Drive: | 14 min | 5.6 mi |
| Hospitals | Distance | ||
|---|---|---|---|
| Hospitals | Distance | ||
| Drive: | 12 min | 6.7 mi | |
| Drive: | 13 min | 7.6 mi | |
| Drive: | 17 min | 9.3 mi |
| Military Bases | Distance | ||
|---|---|---|---|
| Military Bases | Distance | ||
| Drive: | 27 min | 18.3 mi |
Wren on the Creek Photos
-
Wren on the Creek
-
Wren Showcase
-
1BR,1.5BA - 880SF
-
-
-
-
-
-
Models
-
1 Bedroom
-
1 Bedroom
-
1 Bedroom
-
1 Bedroom
-
1 Bedroom
-
1 Bedroom
Nearby Apartments
Within 50 Miles of Wren on the Creek
View More Communities-
Vale
11816 Wayzata Blvd
Minnetonka, MN 55305
1-3 Br $1,775-$4,052 1.4 mi
-
Hoigaard Village
5690 W 36th St
Saint Louis Park, MN 55416
1-2 Br $1,617-$3,098 4.3 mi
-
Alcott
11050 Red Circle Dr
Minnetonka, MN 55343
1-3 Br $1,334-$3,697 6.2 mi
-
The Laker
2500 2nd St NE
Minneapolis, MN 55418
1-3 Br $1,369-$2,646 7.1 mi
-
Landsby on Penn
6200 Penn Ave S
Richfield, MN 55423
1-3 Br $1,983 8.2 mi
-
Carrick Apartments and Townhomes
5603 Manitou Rd
Tonka Bay, MN 55331
1-3 Br $1,721-$5,995 10.5 mi
Wren on the Creek has one to three bedrooms with rent ranges from $1,613/mo. to $3,446/mo.
You can take a virtual tour of Wren on the Creek on Apartments.com.
Wren on the Creek is in Medicine Lake in the city of Plymouth. Here you’ll find three shopping centers within 2.2 miles of the property. Five parks are within 5.6 miles, including East Medicine Lake Park, West Medicine Lake Park, and Westwood Hills Nature Center.
What Are Walk Score®, Transit Score®, and Bike Score® Ratings?
Walk Score® measures the walkability of any address. Transit Score® measures access to public transit. Bike Score® measures the bikeability of any address.
What is a Sound Score Rating?
A Sound Score Rating aggregates noise caused by vehicle traffic, airplane traffic and local sources









