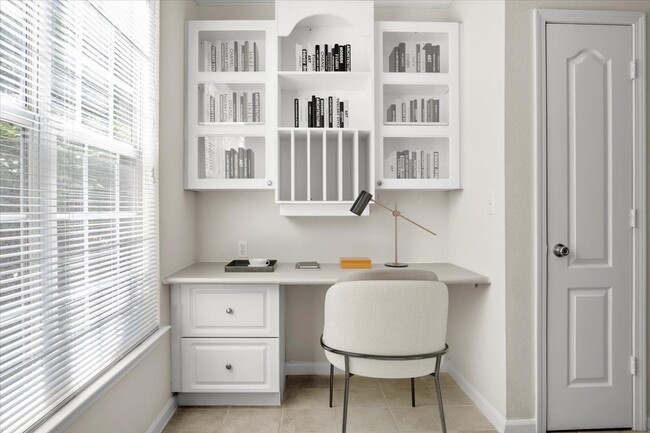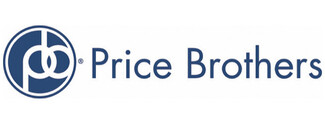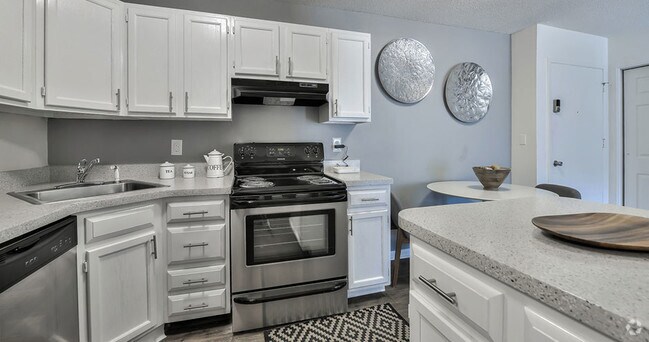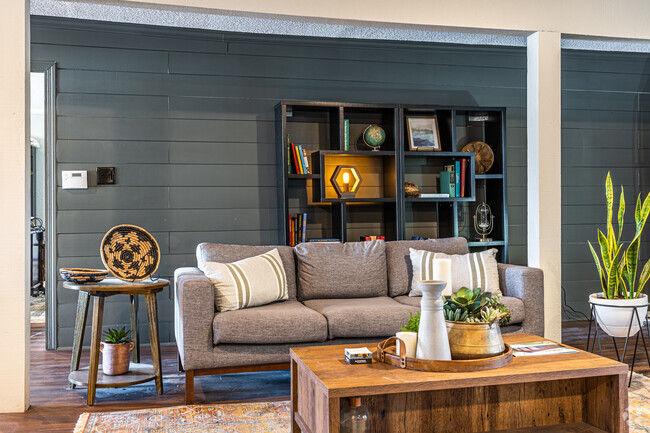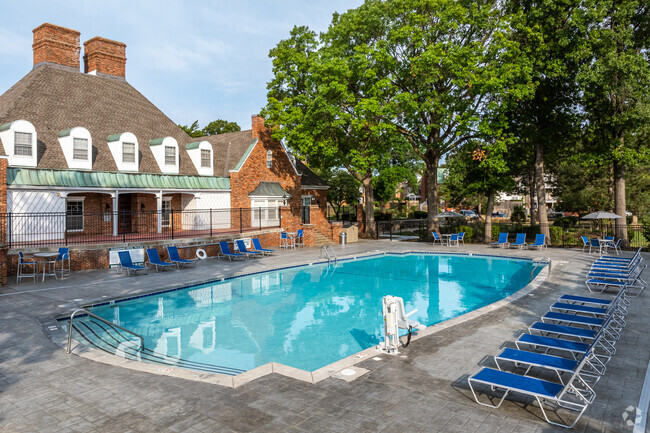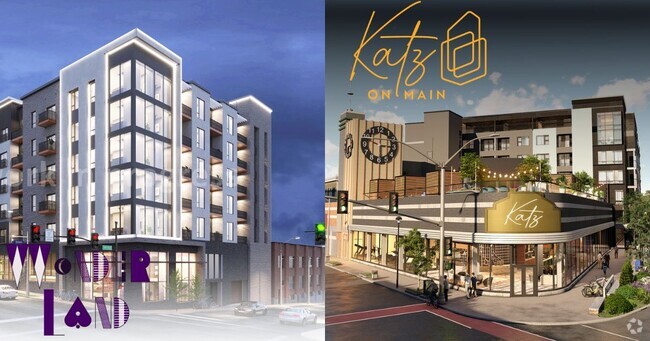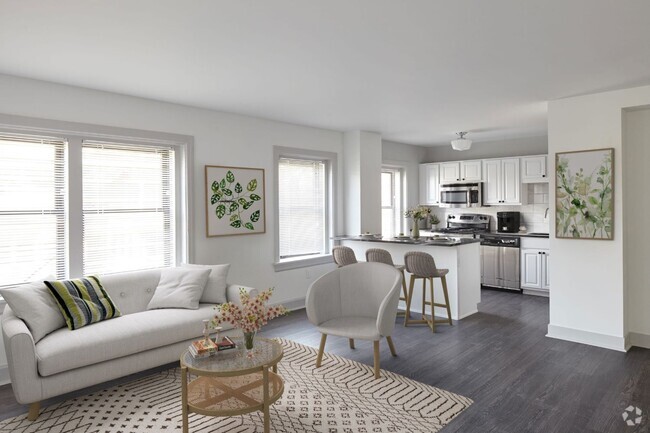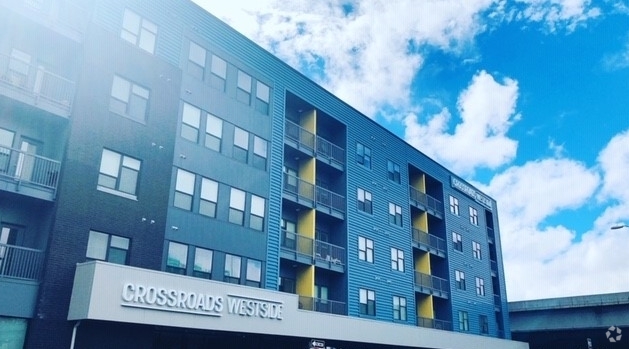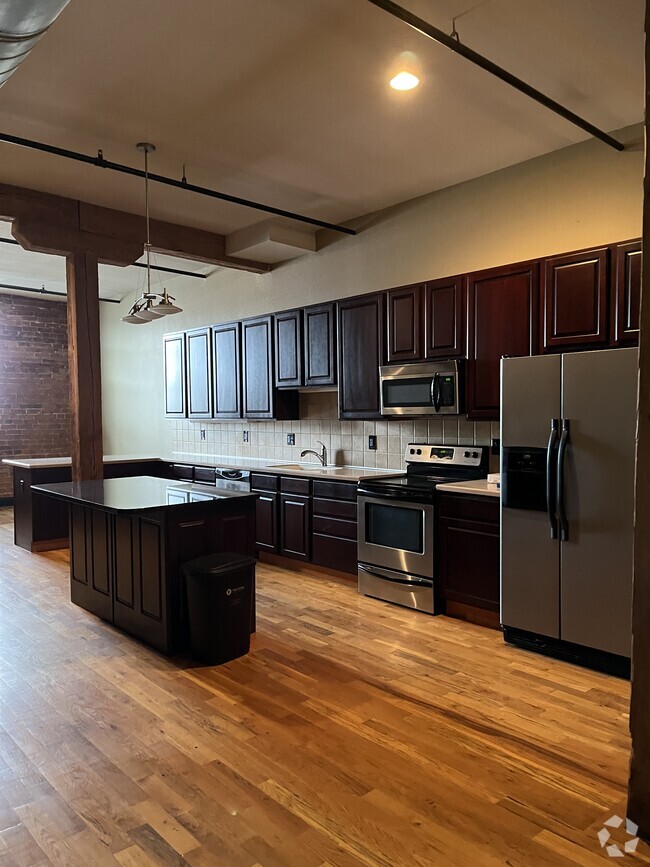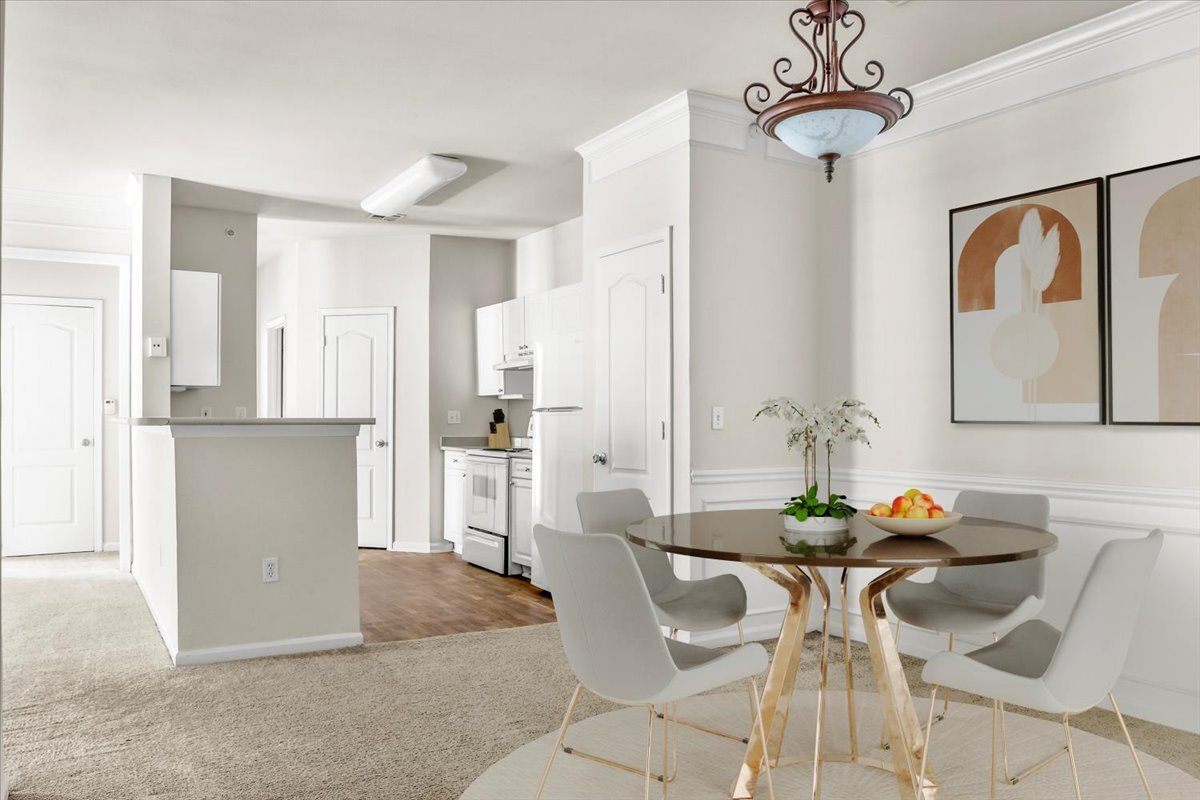-
Monthly Rent
$1,248 - $4,769
-
Bedrooms
1 - 3 bd
-
Bathrooms
1 - 2 ba
-
Square Feet
696 - 1,415 sq ft
Modern designs, elegant finishes, and upscale amenities await you at Wynnewood Farms. Our Overland Park apartments come in one, two, or three-bedroom layouts that are spacious and adaptable. Various interior luxuries adorn them, including direct access to attached garages in select homes, double sinks in the main bathroom, built-in desks, and more. As a resident of our pet-friendly community, you will also have exclusive access to our swimming pool, 24-hour business center, and 24-hour fitness center, among other life-enhancing amenities.Wynnewood Farms allows you to lead the lifestyle you have always envisioned. With easy access to 135th Street and Nall Avenue, you are always close to all the shopping, dining, and entertainment nearby Kansas City has to offer. Escape to Prairie Fire, Hawthorne Plaza, or explore I-Lan Park & Tomahawk Creek Bike Trail right outside the community, knowing unparelled rest are waiting for you at home. Our apartments in Overland Park offer the perfect blend of form and function. Our style extends beyond the thoughtfully designed interiors, perfectly sized living areas, and modern fixtures of your new apartment home. Remember our meticulous landscaping and charming community spaces, perfect for hosting your friends and family. Words can only take you so far, so stop by or give us a call today for your tour of our irresistible apartments for rent in Overland Park, KS!
Pricing & Floor Plans
-
Unit 1513price $1,403square feet 962availibility Now
-
Unit 1515price $1,524square feet 962availibility Now
-
Unit 0611price $1,624square feet 875availibility Now
-
Unit 1524price $1,308square feet 875availibility Apr 28
-
Unit 1224price $1,248square feet 875availibility May 15
-
Unit 0324price $1,296square feet 875availibility Jul 14
-
Unit 1317price $1,260square feet 696availibility May 12
-
Unit 0817price $1,305square feet 696availibility May 24
-
Unit 1126price $1,858square feet 1,147availibility Now
-
Unit 1106price $1,907square feet 1,147availibility Now
-
Unit 0227price $1,931square feet 1,147availibility Now
-
Unit 0312price $2,233square feet 1,267availibility Now
-
Unit 0422price $1,754square feet 1,267availibility Jun 25
-
Unit 1108price $1,925square feet 1,415availibility Now
-
Unit 1121price $1,932square feet 1,415availibility May 28
-
Unit 0618price $2,127square feet 1,415availibility May 10
-
Unit 1513price $1,403square feet 962availibility Now
-
Unit 1515price $1,524square feet 962availibility Now
-
Unit 0611price $1,624square feet 875availibility Now
-
Unit 1524price $1,308square feet 875availibility Apr 28
-
Unit 1224price $1,248square feet 875availibility May 15
-
Unit 0324price $1,296square feet 875availibility Jul 14
-
Unit 1317price $1,260square feet 696availibility May 12
-
Unit 0817price $1,305square feet 696availibility May 24
-
Unit 1126price $1,858square feet 1,147availibility Now
-
Unit 1106price $1,907square feet 1,147availibility Now
-
Unit 0227price $1,931square feet 1,147availibility Now
-
Unit 0312price $2,233square feet 1,267availibility Now
-
Unit 0422price $1,754square feet 1,267availibility Jun 25
-
Unit 1108price $1,925square feet 1,415availibility Now
-
Unit 1121price $1,932square feet 1,415availibility May 28
-
Unit 0618price $2,127square feet 1,415availibility May 10
About Wynnewood Farms
Modern designs, elegant finishes, and upscale amenities await you at Wynnewood Farms. Our Overland Park apartments come in one, two, or three-bedroom layouts that are spacious and adaptable. Various interior luxuries adorn them, including direct access to attached garages in select homes, double sinks in the main bathroom, built-in desks, and more. As a resident of our pet-friendly community, you will also have exclusive access to our swimming pool, 24-hour business center, and 24-hour fitness center, among other life-enhancing amenities.Wynnewood Farms allows you to lead the lifestyle you have always envisioned. With easy access to 135th Street and Nall Avenue, you are always close to all the shopping, dining, and entertainment nearby Kansas City has to offer. Escape to Prairie Fire, Hawthorne Plaza, or explore I-Lan Park & Tomahawk Creek Bike Trail right outside the community, knowing unparelled rest are waiting for you at home. Our apartments in Overland Park offer the perfect blend of form and function. Our style extends beyond the thoughtfully designed interiors, perfectly sized living areas, and modern fixtures of your new apartment home. Remember our meticulous landscaping and charming community spaces, perfect for hosting your friends and family. Words can only take you so far, so stop by or give us a call today for your tour of our irresistible apartments for rent in Overland Park, KS!
Wynnewood Farms is an apartment community located in Johnson County and the 66209 ZIP Code. This area is served by the Blue Valley School District (Overland Park) attendance zone.
Unique Features
- Attached Garages Available*
- Flexible Rent Payment Options Available
- Hiking and Biking Trails with Public Parks Nearby
- Art Niche
- Handicap
- Sparkling Swimming Pool
- Stainless Steel Appliances*
- Copy and Fax Services
- Free Gift Wrapping Station
- Plank Flooring*
- Washer and Dryer Included
- Wood-Style Vinyl Flooring Throughout Except Bedroo
- All-Electric Kitchen
- Breakfast Bar
- Car Care Center
- Crown Molding
- Large Garden Tubs
- Open Floorplans
- Under Cabinet Lighting
- Disability Access
- No Pet Weight Limits!
- On-Call Emergency Maintenance
- Spacious Closets
- Bark Bar
- Beautiful Landscaping
- Built-in Desk*
- Carpeted Floors
- Private Balconies and Patios with Extra Storage*
- Upgraded Dark Cabinets*
- 24-Hour Fitness Center
- 9ft Ceilings
- Den or Study*
- Disability Access Available
- Double Sink in Main Bath*
- Monthly Resident Events
- 24-Hour Business Center
- Granite Countertops*
Community Amenities
Pool
Fitness Center
Clubhouse
Recycling
Business Center
Grill
Conference Rooms
24 Hour Access
Property Services
- Package Service
- Wi-Fi
- Maintenance on site
- Property Manager on Site
- 24 Hour Access
- Recycling
- Renters Insurance Program
- Online Services
- Planned Social Activities
- Car Wash Area
Shared Community
- Business Center
- Clubhouse
- Lounge
- Multi Use Room
- Conference Rooms
- Walk-Up
Fitness & Recreation
- Fitness Center
- Pool
- Walking/Biking Trails
- Media Center/Movie Theatre
Outdoor Features
- Sundeck
- Courtyard
- Grill
- Picnic Area
Apartment Features
Washer/Dryer
Air Conditioning
Dishwasher
High Speed Internet Access
Hardwood Floors
Walk-In Closets
Granite Countertops
Refrigerator
Highlights
- High Speed Internet Access
- Washer/Dryer
- Air Conditioning
- Heating
- Ceiling Fans
- Cable Ready
- Trash Compactor
- Storage Space
- Double Vanities
- Tub/Shower
- Fireplace
- Sprinkler System
Kitchen Features & Appliances
- Dishwasher
- Disposal
- Ice Maker
- Granite Countertops
- Stainless Steel Appliances
- Pantry
- Kitchen
- Oven
- Range
- Refrigerator
- Freezer
Model Details
- Hardwood Floors
- Carpet
- Vinyl Flooring
- Dining Room
- Family Room
- Office
- Den
- Sunroom
- Built-In Bookshelves
- Crown Molding
- Vaulted Ceiling
- Views
- Walk-In Closets
- Linen Closet
- Double Pane Windows
- Window Coverings
- Balcony
- Patio
- Deck
Fees and Policies
The fees below are based on community-supplied data and may exclude additional fees and utilities.
- One-Time Move-In Fees
-
Administrative Fee$125
-
Application Fee$50
- Dogs Allowed
-
Monthly pet rent$25
-
One time Fee$300
-
Pet deposit$0
-
Pet Limit2
-
Restrictions:Restrictions: Aggressive dog breeds including, but not limited to, Pit Bull, American Staffordshire Terrier, Rottweiler, German Shepherd, Malamute, Doberman Pinscher, Chow, Great Dane, Saint Bernard, Akita, Wolf Hybrid, and any mixed breed that includes the aforementioned, are specifically prohibited and Landlord has discretion to limit other breeds. Inherently dangerous or exotic, feral or wild animals are prohibited.
-
Comments:The non-refundable fee is $300 for 1 pet, and $500 for 2 pets.
- Cats Allowed
-
Monthly pet rent$25
-
One time Fee$300
-
Pet deposit$0
-
Pet Limit2
-
Restrictions:Restrictions: Aggressive dog breeds including, but not limited to, Pit Bull, American Staffordshire Terrier, Rottweiler, German Shepherd, Malamute, Doberman Pinscher, Chow, Great Dane, Saint Bernard, Akita, Wolf Hybrid, and any mixed breed that includes the aforementioned, are specifically prohibited and Landlord has discretion to limit other breeds. Inherently dangerous or exotic, feral or wild animals are prohibited.
-
Comments:The non-refundable fee is $300 for 1 pet, and $500 for 2 pets.
- Parking
-
Covered$40/mo1 Max, Assigned Parking
-
Other--
-
GarageAttached garages on select units only--1 Max, Assigned Parking
Details
Lease Options
-
6, 11, 14
-
Short term lease
Property Information
-
Built in 2000
-
232 units/2 stories
- Package Service
- Wi-Fi
- Maintenance on site
- Property Manager on Site
- 24 Hour Access
- Recycling
- Renters Insurance Program
- Online Services
- Planned Social Activities
- Car Wash Area
- Business Center
- Clubhouse
- Lounge
- Multi Use Room
- Conference Rooms
- Walk-Up
- Sundeck
- Courtyard
- Grill
- Picnic Area
- Fitness Center
- Pool
- Walking/Biking Trails
- Media Center/Movie Theatre
- Attached Garages Available*
- Flexible Rent Payment Options Available
- Hiking and Biking Trails with Public Parks Nearby
- Art Niche
- Handicap
- Sparkling Swimming Pool
- Stainless Steel Appliances*
- Copy and Fax Services
- Free Gift Wrapping Station
- Plank Flooring*
- Washer and Dryer Included
- Wood-Style Vinyl Flooring Throughout Except Bedroo
- All-Electric Kitchen
- Breakfast Bar
- Car Care Center
- Crown Molding
- Large Garden Tubs
- Open Floorplans
- Under Cabinet Lighting
- Disability Access
- No Pet Weight Limits!
- On-Call Emergency Maintenance
- Spacious Closets
- Bark Bar
- Beautiful Landscaping
- Built-in Desk*
- Carpeted Floors
- Private Balconies and Patios with Extra Storage*
- Upgraded Dark Cabinets*
- 24-Hour Fitness Center
- 9ft Ceilings
- Den or Study*
- Disability Access Available
- Double Sink in Main Bath*
- Monthly Resident Events
- 24-Hour Business Center
- Granite Countertops*
- High Speed Internet Access
- Washer/Dryer
- Air Conditioning
- Heating
- Ceiling Fans
- Cable Ready
- Trash Compactor
- Storage Space
- Double Vanities
- Tub/Shower
- Fireplace
- Sprinkler System
- Dishwasher
- Disposal
- Ice Maker
- Granite Countertops
- Stainless Steel Appliances
- Pantry
- Kitchen
- Oven
- Range
- Refrigerator
- Freezer
- Hardwood Floors
- Carpet
- Vinyl Flooring
- Dining Room
- Family Room
- Office
- Den
- Sunroom
- Built-In Bookshelves
- Crown Molding
- Vaulted Ceiling
- Views
- Walk-In Closets
- Linen Closet
- Double Pane Windows
- Window Coverings
- Balcony
- Patio
- Deck
| Monday | 9:30am - 5:30pm |
|---|---|
| Tuesday | 9:30am - 5:30pm |
| Wednesday | 9:30am - 5:30pm |
| Thursday | 9:30am - 5:30pm |
| Friday | 9:30am - 5:30pm |
| Saturday | 10am - 5pm |
| Sunday | Closed |
Situated about ten miles southwest of Kansas City, Overland Park is a dynamic suburb brimming with vibrant amenities in a laidback locale. Overland Park offers suburban staples like tranquil residential neighborhoods, excellent schools, and the sprawling retail destination Oak Park Mall. However, Overland Park also provides a small-town feel that is most evident in its charming downtown, which features a combination of specialty boutiques and diverse restaurants in historic buildings.
Overland Park is home to numerous metropolitan amenities as well, including the popular Prairiefire complex, which touts countless shops, restaurants, a museum, and a movie theater in a singular, walkable area. The city also contains the Overland Park Arboretum and Botanical Gardens, Deanna Rose Children’s Farmstead, and the Sprint World Headquarters Campus.
Overland Park residents enjoy an affordable cost of living, along with a wide variety of apartments available for rent.
Learn more about living in Overland Park| Colleges & Universities | Distance | ||
|---|---|---|---|
| Colleges & Universities | Distance | ||
| Drive: | 10 min | 5.3 mi | |
| Drive: | 12 min | 7.1 mi | |
| Drive: | 16 min | 8.4 mi | |
| Drive: | 24 min | 16.2 mi |
 The GreatSchools Rating helps parents compare schools within a state based on a variety of school quality indicators and provides a helpful picture of how effectively each school serves all of its students. Ratings are on a scale of 1 (below average) to 10 (above average) and can include test scores, college readiness, academic progress, advanced courses, equity, discipline and attendance data. We also advise parents to visit schools, consider other information on school performance and programs, and consider family needs as part of the school selection process.
The GreatSchools Rating helps parents compare schools within a state based on a variety of school quality indicators and provides a helpful picture of how effectively each school serves all of its students. Ratings are on a scale of 1 (below average) to 10 (above average) and can include test scores, college readiness, academic progress, advanced courses, equity, discipline and attendance data. We also advise parents to visit schools, consider other information on school performance and programs, and consider family needs as part of the school selection process.
View GreatSchools Rating Methodology
Transportation options available in Overland Park include Crossroads On Main At 19Th St Sb, located 20.7 miles from Wynnewood Farms. Wynnewood Farms is near Kansas City International, located 38.5 miles or 48 minutes away.
| Transit / Subway | Distance | ||
|---|---|---|---|
| Transit / Subway | Distance | ||
| Drive: | 27 min | 20.7 mi | |
| Drive: | 28 min | 21.0 mi | |
| Drive: | 27 min | 21.1 mi | |
| Drive: | 27 min | 21.2 mi | |
| Drive: | 28 min | 21.3 mi |
| Commuter Rail | Distance | ||
|---|---|---|---|
| Commuter Rail | Distance | ||
|
|
Drive: | 27 min | 19.1 mi |
|
|
Drive: | 29 min | 21.1 mi |
|
|
Drive: | 33 min | 23.8 mi |
|
|
Drive: | 49 min | 38.0 mi |
| Airports | Distance | ||
|---|---|---|---|
| Airports | Distance | ||
|
Kansas City International
|
Drive: | 48 min | 38.5 mi |
Time and distance from Wynnewood Farms.
| Shopping Centers | Distance | ||
|---|---|---|---|
| Shopping Centers | Distance | ||
| Walk: | 9 min | 0.5 mi | |
| Walk: | 12 min | 0.6 mi | |
| Walk: | 13 min | 0.7 mi |
| Parks and Recreation | Distance | ||
|---|---|---|---|
| Parks and Recreation | Distance | ||
|
Ironwoods Park - Prairie Oak Nature Center
|
Drive: | 5 min | 2.6 mi |
|
Deanna Rose Children's Farmstead
|
Drive: | 6 min | 3.5 mi |
|
Overland Park Arboretum
|
Drive: | 11 min | 8.2 mi |
|
Mahaffie Stagecoach Stop & Farm
|
Drive: | 18 min | 9.2 mi |
|
Belton, Grandview & Kansas City Railroad
|
Drive: | 17 min | 11.3 mi |
| Hospitals | Distance | ||
|---|---|---|---|
| Hospitals | Distance | ||
| Drive: | 5 min | 2.1 mi | |
| Drive: | 4 min | 2.1 mi | |
| Drive: | 5 min | 2.9 mi |
| Military Bases | Distance | ||
|---|---|---|---|
| Military Bases | Distance | ||
| Drive: | 62 min | 46.5 mi |
Property Ratings at Wynnewood Farms
Very nice apartment with great amenities. Close range to a lot of spots.
Property Manager at Wynnewood Farms, Responded To This Review
Thank you for leaving your feedback, we truly value it! We're happy to know that we've exceeded your expectations and look forward to continuing to do so!
Wouldn’t think twice about recommending to someone! Thank you to Jessica and her staff for putting up with myself and my pup for the past 3 years??
Property Manager at Wynnewood Farms, Responded To This Review
Thank you for the review and recommendation! It is our pleasure to provide you and your pup your home!
Clean, quiet environment. Downsizing from a home was a shock at first. This is my first apartment experience since college but the transition has been smooth. The Wynnewood community staff is friendly and has been responsive to maintenance requests seven days a week. Price Bros. makes sure the complex is maintained in a first-class fashion.
Property Manager at Wynnewood Farms, Responded To This Review
Thank you for the review and the kind words about our team! We take pride in our community and the customer service we provide to our residents. Thank you for calling us home!
I absolutely love living at Wynnewood Farms. Everyone in the office is very friendly and they know you by name which makes it even better. My boyfriend and I live in the "Edmund" floor plan. Lots of square footage, we've never had any issues. The walk in closet is huge and the bathtub is also very spacious. Maintenance is very responsive if you have to put in a request. The grounds are very nice, lots of trees and the location is great. We also enjoy the pool area and the workout center. Great price for the location! Wouldn't want to live anywhere else!
Property Manager at Wynnewood Farms, Responded To This Review
Thank you for the kind words! We will continue to work hard for our residents every day so you will always want to call Wynnewood Farms your home.
I love Wynnewood Farms. The staff is so friendly and very professional. They go the extra mile to keep tenants happy. I can always count on Maintenance take care of any maintenance issues. The grounds are beautiful. I like the social events we have at the Club House also.
Property Manager at Wynnewood Farms, Responded To This Review
Thank you for taking the time to leave us a review! It is our pleasure to assist our residents and happy to hear you enjoy our events! Thank you for calling us home!
This is HOME! We love it here. The office staff is great. Very friendly. The grounds are beautifully maintained and the apt is beautiful! We have found HOME!
I moved her in September 14, 2018. I’ve had to call maintenance several times. They responded right away and the leasing staff call to make sure my request was taken care of. Some of the buildings got painted last year. The grounds are beautiful. The residents are very friendly. The staff are friendly and helpful. They make you feel welcomed. This is my second Price Brothers property. I have had two three bedroom apartments. The layout is great and I like the attention to detail is beautiful. I can’t wait to use the pool. I love living here.
Property Manager at Wynnewood Farms, Responded To This Review
We greatly appreciate your feedback. Thank you for continuing to choose a Price Brothers community as your home! Please let us know if we can ever assist you! - The Wynnewood Farms Team
As a transplant to this area I couldn't have chosen a better apartment community. The location allowed me to adapt to the greater metropolitan area right away. We are five minutes from restaurants, shopping, entertainment, churches, schools, medical facilities, and more. The community isn't new but the apartments are spacious and well maintained. You have 24 hour maintenance, and the maintenance staff is capable and professional. The office staff goes above and beyond to make your life here pleasant and carefree. This is a small community allowing residents to know their neighbors therefore feeling a lot safer. The grounds are beautiful and walkways are walkable during even the most harsh winters. Our lovely pool is refreshing during the summer months and we enjoy as a community at our annual pool party. I recommend Wynnewood Farms as a nice quiet, serene, friendly place to live.
Property Manager at Wynnewood Farms, Responded To This Review
Thank you, Audrey! We appreciate hearing your comments and happy that you call Wynnewood Farms your home! Please let us know if we can ever assist you!
Great place to live 9 years and counting. Maintenance is outstanding and office very helpful.
Property Manager at Wynnewood Farms, Responded To This Review
Taking care of our residents is our priority! Thank you for calling Wynnewood Farms your home!
We have lived here since Aug. 2013. We are both retired . And have enjoyed our move from another apt. We like the arrangement of bedrooms, nice when u have over night guests. We are in the court yard, our mailbox is just a few steps away! The complex has a lot of beautiful grow trees, new apts. may be new but they have no trees!!! We have GREAT office crew! Our maintenance guys u could not ask for anyone better, they know how to get a job done!!!! Also found people more friendly than other apt. We have lived in....B & D
I have been living at Wynnewood Farms apartments for the past seven months. I have had an amazing experience. The apartments are spacious and it's free from bugs of any kind. I live in the Ethan styled apartment and I really benefit from the added study. The maintenance team is just excellent. All maintanence issues are addressed within 24 hours of reporting. Well kept pool and club house. Thank you apartments.com for the reviews that helped me select Wynnewood Farms, and I haven't regretted it one bit.
Wynnewood Farms have provided a worry-free life style for a young lady like myself. With a provided pool, gym, and lounge it's hard to even want to leave the complex! When any problems occur, if any, the maintenance team arrives quickly and gets the job done. Compared to the apartments surrounding the area, Wynnewood Farms makes you feel like you're living in the city without the chaos.
When I moved in, I already expected things in the apartment to not be perfect which it was. However, my apartment complex managers and team sufficed. They always delivered in a timely manner and was always readily available when needed. I also appreciate the cleanliness and scenic nature of my apartment complex. It motivates me to workout because I am always impressed by the view when I take a causal stroll or run. Lastly, I appreciate the way they keep you informed about events and activities going on in the community. I am so glad that my wife and I decided to move to Wynnewood Farms because it has been nothing but a blessing to us.
I have lived at Wynnewood Farms for the past four years. I really like the layout of my apartment and the location. There is a wooded area behind my building and a pond. My neighbors have always been friendly and courteous. There have been two managers since I have lived there and they have both been helpful whenever I have a concern. The apartment complex is not brand new, so I have had to have maintenance take care of some things. My requests are normally completed by the next day. The location is ideal for me since it is close to my child's school and there is a walking trail adjacent to my place. It is across the street from Prairie Fire and within a few minutes from the highway (69 and I435).The thing that I most enjoy about Wynnewood is the laid back vibe. The pool is never over crowded or rowdy. Great place to call home!
I have lived here from just under a year. Initially, as I just looked at the outside of the complex, I did not want to move here. I had wanted to move into one of several brand new complexes. But the fact that I needed an attached garage made the decision for me since none of them had them. It was a good decision. Yes, it is older (how old I don't know). But it has been well kept considering. And all in all, I like the layout. My mother lives with me so we are in a 2-Bedroom. And unlike all of the other places I visited, this was the only one where the bedrooms were at opposite ends of the apartment - great for privacy. Another significant aspect is the managerial staff. They were very pleasant and helpful during the consideration process, especially then assistant manager. Always smiling, always quick to answer multiple questions I had during call backs. Now I thought it might be like some service when before you buy the product all is rosy but when bought the service stinks. Not so. The staff continues to provide outstanding service even though three of the four were rotated out to other apartments owned by the company. The one who stay was assistant manager who was promoted to manager. As for price, I would consider fair market value - not too high but not inexpensive. Thumbs up.
I have lived at Wynnewood Farms for several years now. The apartment is just the right size, and right across the street from 3 malls and several restaraunts plus numerous entertainment venues. The staff at Wynnewood Farms make you feel like your part of the family, that is why I have stayed here all these years.
You May Also Like
Wynnewood Farms has one to three bedrooms with rent ranges from $1,248/mo. to $4,769/mo.
Yes, to view the floor plan in person, please schedule a personal tour.
Similar Rentals Nearby
What Are Walk Score®, Transit Score®, and Bike Score® Ratings?
Walk Score® measures the walkability of any address. Transit Score® measures access to public transit. Bike Score® measures the bikeability of any address.
What is a Sound Score Rating?
A Sound Score Rating aggregates noise caused by vehicle traffic, airplane traffic and local sources

