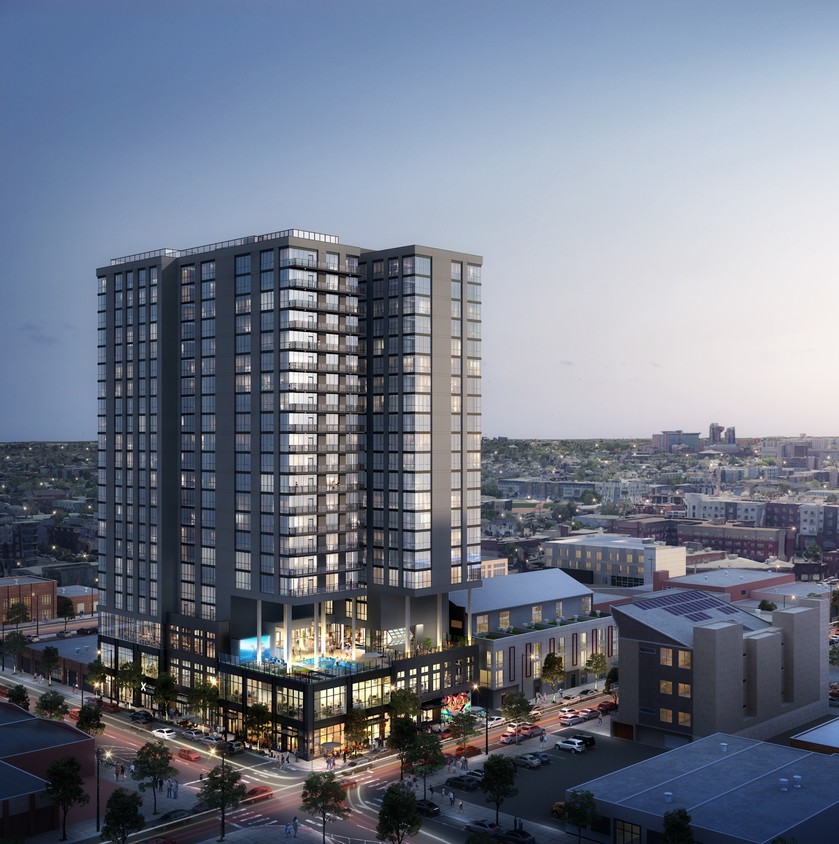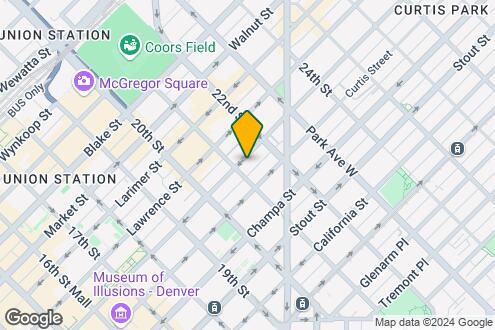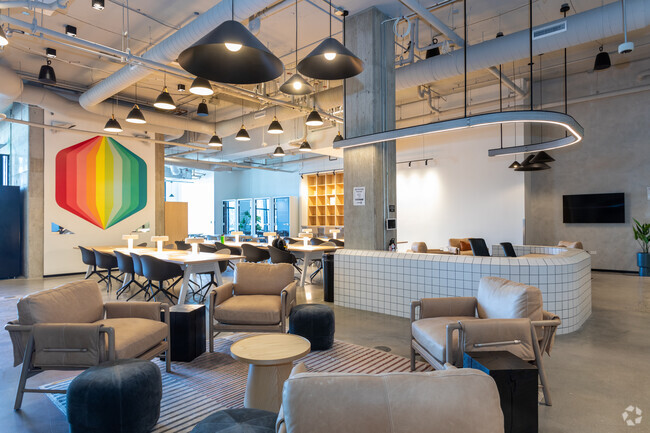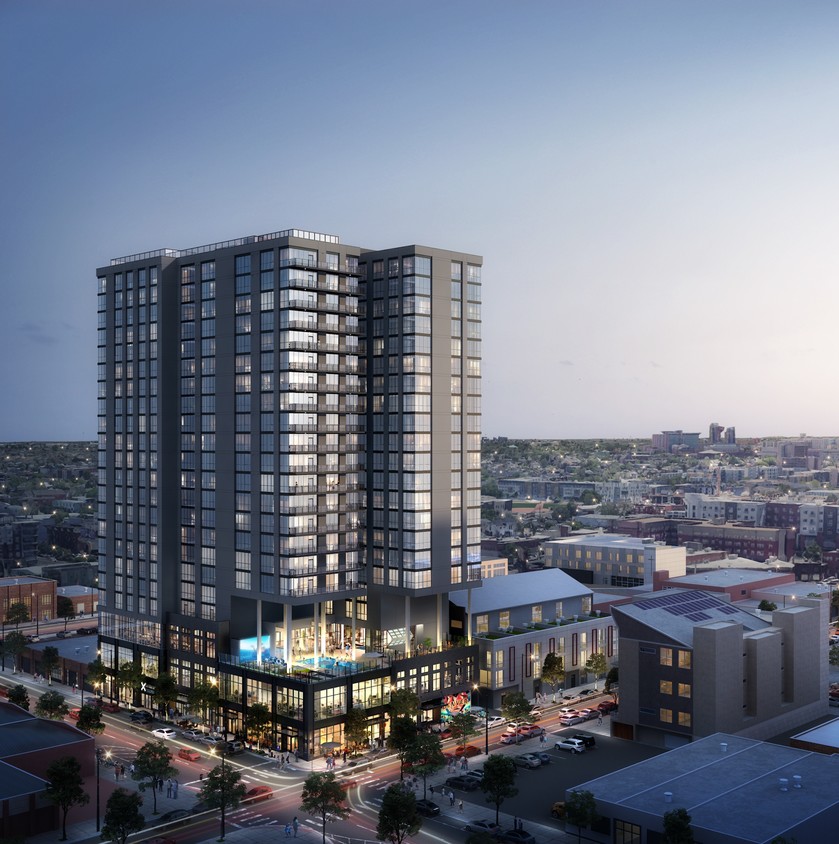-
Monthly Rent
$1,266 - $4,888
-
Bedrooms
Studio - 4 bd
-
Bathrooms
1 - 4 ba
-
Square Feet
366 - 1,472 sq ft
Just north of downtown, X Denver 2 is nestled in the trendy Five Points neighborhood. We redefine apartment living. Choose from a variety of layouts designed to fit your lifestyle. Our studios are perfect for solo living, while our spacious three-bedroom apts are ideal for Co-Living with friends. We offer fully furnished or partially furnished units, or start from scratch and personalize your space. Our pet-friendly community features green spaces, pet stations, and even a dog park. Dive into our vibrant social scene. Attend resident events, workshops, and fitness classes. Stay active in our state-of-the-art fitness center or take a dip in the pool. Book an in-person tour today!
Pricing & Floor Plans
-
Unit 1315price $1,508square feet 366availibility Now
-
Unit 1715price $1,548square feet 366availibility Now
-
Unit 1815price $1,558square feet 366availibility Now
-
Unit 1504price $1,528square feet 419availibility Now
-
Unit 2104price $1,608square feet 419availibility Now
-
Unit 2204price $1,628square feet 419availibility Now
-
Unit 703price $1,538square feet 400availibility Now
-
Unit 720price $1,563square feet 400availibility Now
-
Unit 1120price $1,603square feet 400availibility Now
-
Unit 1306price $1,608square feet 440availibility Now
-
Unit 1806price $1,658square feet 440availibility Now
-
Unit 1906price $1,668square feet 440availibility Now
-
Unit 1307price $1,843square feet 410availibility Now
-
Unit 1507price $1,863square feet 410availibility Now
-
Unit 1607price $1,873square feet 410availibility Now
-
Unit 919price $1,887square feet 514availibility Now
-
Unit 1121price $1,907square feet 513availibility Now
-
Unit 1119price $1,907square feet 514availibility Now
-
Unit 2221price $1,970square feet 459availibility Now
-
Unit 1802price $1,348square feet 1,018availibility Now
-
Unit 1102price $3,538square feet 1,018availibility Now
-
Unit 1202price $3,548square feet 1,018availibility Now
-
Unit 1412price $1,495square feet 1,174availibility Now
-
Unit 1912price $3,820square feet 1,174availibility Now
-
Unit 1512price $3,945square feet 1,174availibility Now
-
Unit 713price $3,535square feet 978availibility Now
-
Unit 813price $3,545square feet 978availibility Now
-
Unit 913price $3,555square feet 978availibility Now
-
Unit 1623price $3,695square feet 1,209availibility Now
-
Unit 1723price $3,695square feet 1,209availibility Now
-
Unit 1409price $4,888square feet 1,472availibility Now
-
Unit 1709price $4,888square feet 1,472availibility Now
-
Unit 1809price $4,888square feet 1,472availibility Now
-
Unit 1315price $1,508square feet 366availibility Now
-
Unit 1715price $1,548square feet 366availibility Now
-
Unit 1815price $1,558square feet 366availibility Now
-
Unit 1504price $1,528square feet 419availibility Now
-
Unit 2104price $1,608square feet 419availibility Now
-
Unit 2204price $1,628square feet 419availibility Now
-
Unit 703price $1,538square feet 400availibility Now
-
Unit 720price $1,563square feet 400availibility Now
-
Unit 1120price $1,603square feet 400availibility Now
-
Unit 1306price $1,608square feet 440availibility Now
-
Unit 1806price $1,658square feet 440availibility Now
-
Unit 1906price $1,668square feet 440availibility Now
-
Unit 1307price $1,843square feet 410availibility Now
-
Unit 1507price $1,863square feet 410availibility Now
-
Unit 1607price $1,873square feet 410availibility Now
-
Unit 919price $1,887square feet 514availibility Now
-
Unit 1121price $1,907square feet 513availibility Now
-
Unit 1119price $1,907square feet 514availibility Now
-
Unit 2221price $1,970square feet 459availibility Now
-
Unit 1802price $1,348square feet 1,018availibility Now
-
Unit 1102price $3,538square feet 1,018availibility Now
-
Unit 1202price $3,548square feet 1,018availibility Now
-
Unit 1412price $1,495square feet 1,174availibility Now
-
Unit 1912price $3,820square feet 1,174availibility Now
-
Unit 1512price $3,945square feet 1,174availibility Now
-
Unit 713price $3,535square feet 978availibility Now
-
Unit 813price $3,545square feet 978availibility Now
-
Unit 913price $3,555square feet 978availibility Now
-
Unit 1623price $3,695square feet 1,209availibility Now
-
Unit 1723price $3,695square feet 1,209availibility Now
-
Unit 1409price $4,888square feet 1,472availibility Now
-
Unit 1709price $4,888square feet 1,472availibility Now
-
Unit 1809price $4,888square feet 1,472availibility Now
About xDenver2
Just north of downtown, X Denver 2 is nestled in the trendy Five Points neighborhood. We redefine apartment living. Choose from a variety of layouts designed to fit your lifestyle. Our studios are perfect for solo living, while our spacious three-bedroom apts are ideal for Co-Living with friends. We offer fully furnished or partially furnished units, or start from scratch and personalize your space. Our pet-friendly community features green spaces, pet stations, and even a dog park. Dive into our vibrant social scene. Attend resident events, workshops, and fitness classes. Stay active in our state-of-the-art fitness center or take a dip in the pool. Book an in-person tour today!
xDenver2 is an apartment community located in Denver County and the 80205 ZIP Code. This area is served by the Denver County 1 attendance zone.
Unique Features
- Resort Inspired Pool with Sundeck
- Club Membership
- Community Chef's Kitchen
- Co-Working Lounge
- Rooftop Dog Park
- State-of-the-Art-Fitness Studio
- Yoga Studio
- Elevate Social Cafe
- Offices | Conference Rooms
Community Amenities
- Lounge
- Conference Rooms
- Pool
- Dog Park
Apartment Features
- Kitchen
Fees and Policies
The fees below are based on community-supplied data and may exclude additional fees and utilities. Use the calculator to add these fees to the base rent.
- Monthly Utilities & Services
-
Amenity Fee$50
-
High Speed Internet AccessPer household. Divided in co-living$55
-
Resident Utility Charge$6
-
Utility - Trash$10
- One-Time Move-In Fees
-
Administrative FeeDue at move in$275
-
Application Fee$19
-
Holding DepositApplied to move in cost if approved. Forfeited after 48 hours if application is cancelled.$200
-
Utility Service FeeFinal utility billing.$10
-
Utility Set Up FeeDue with first utility$10
- Additional Services
-
Liability Insurance Service$15
Details
Lease Options
-
1 month, 2 months, 3 months, 4 months, 5 months, 6 months, 7 months, 8 months, 9 months, 10 months, 11 months, 12 months, 13 months, 14 months, 15 months, 18 months
Property Information
-
Built in 2023
-
351 units/22 stories
-
LEED certified Gold
- Lounge
- Conference Rooms
- Dog Park
- Pool
- Resort Inspired Pool with Sundeck
- Club Membership
- Community Chef's Kitchen
- Co-Working Lounge
- Rooftop Dog Park
- State-of-the-Art-Fitness Studio
- Yoga Studio
- Elevate Social Cafe
- Offices | Conference Rooms
- Kitchen
| Monday | 10am - 6pm |
|---|---|
| Tuesday | 10am - 6pm |
| Wednesday | 10am - 6pm |
| Thursday | 10am - 6pm |
| Friday | 10am - 6pm |
| Saturday | 10am - 5pm |
| Sunday | Closed |
Located northeast of Downtown Denver, Five Points is a trendy, walkable, and bike-friendly neighborhood that’s filled with urban charm. Home to an array of live music venues, locals enjoy the nightlife scene in Five Points. Check out Mercury Café, the Roxy Denver, or Cervantes’ Masterpiece. Five Points is within walking distance to the River North Arts District (RiNo) and the shops, restaurants, and nightlife along Larimer Street. The neighborhood is near a variety of popular destinations, including Ball Arena, Coors Field, the Denver Zoo, and so much more.
Five Points is home to Saint Joseph Hospital and a wonderful variety of local businesses. From Rosenberg’s Bagels to Dunbar Kitchen & Tap House, Five Points has something for everyone. An abundance of high-rise, modern, and luxury apartment complexes await in this bustling urban district.
Learn more about living in Five Points| Colleges & Universities | Distance | ||
|---|---|---|---|
| Colleges & Universities | Distance | ||
| Drive: | 5 min | 1.7 mi | |
| Drive: | 5 min | 1.7 mi | |
| Drive: | 5 min | 1.7 mi | |
| Drive: | 11 min | 5.0 mi |
Transportation options available in Denver include 20Th-Welton, located 0.4 miles from xDenver2. xDenver2 is near Denver International, located 24.3 miles or 33 minutes away.
| Transit / Subway | Distance | ||
|---|---|---|---|
| Transit / Subway | Distance | ||
|
|
Walk: | 7 min | 0.4 mi |
|
|
Walk: | 9 min | 0.5 mi |
|
|
Walk: | 10 min | 0.5 mi |
|
|
Walk: | 11 min | 0.6 mi |
|
|
Walk: | 13 min | 0.7 mi |
| Commuter Rail | Distance | ||
|---|---|---|---|
| Commuter Rail | Distance | ||
|
|
Walk: | 14 min | 0.8 mi |
|
|
Drive: | 3 min | 1.2 mi |
| Drive: | 5 min | 1.9 mi | |
| Drive: | 5 min | 1.9 mi | |
| Drive: | 11 min | 2.3 mi |
| Airports | Distance | ||
|---|---|---|---|
| Airports | Distance | ||
|
Denver International
|
Drive: | 33 min | 24.3 mi |
Time and distance from xDenver2.
| Shopping Centers | Distance | ||
|---|---|---|---|
| Shopping Centers | Distance | ||
| Walk: | 5 min | 0.3 mi | |
| Walk: | 10 min | 0.5 mi | |
| Walk: | 13 min | 0.7 mi |
| Parks and Recreation | Distance | ||
|---|---|---|---|
| Parks and Recreation | Distance | ||
|
Lower Downtown Historic District (LoDo)
|
Walk: | 9 min | 0.5 mi |
|
Civic Center Park
|
Drive: | 4 min | 1.4 mi |
|
History Colorado Center
|
Drive: | 4 min | 1.5 mi |
|
Centennial Gardens
|
Drive: | 4 min | 1.6 mi |
|
Landry's Downtown Aquarium
|
Drive: | 5 min | 2.0 mi |
| Hospitals | Distance | ||
|---|---|---|---|
| Hospitals | Distance | ||
| Drive: | 4 min | 1.3 mi | |
| Drive: | 4 min | 1.5 mi | |
| Drive: | 5 min | 2.1 mi |
| Military Bases | Distance | ||
|---|---|---|---|
| Military Bases | Distance | ||
| Drive: | 47 min | 21.8 mi | |
| Drive: | 83 min | 66.7 mi | |
| Drive: | 92 min | 76.4 mi |
xDenver2 Photos
-
xDenver2
-
Map Image of the Property
-
Social Stairs & Cafe
-
Social Stairs & Cafe
-
Social Stairs & Cafe
-
Social Stairs & Cafe
-
Social Stairs & Cafe
-
Social Stairs & Cafe
-
Social Stairs & Cafe
Floor Plans
-
S1
-
S2_1
-
S3
-
S4
-
S5_1
-
A1
Nearby Apartments
Within 50 Miles of xDenver2
xDenver2 has studios to four bedrooms with rent ranges from $1,266/mo. to $4,888/mo.
You can take a virtual tour of xDenver2 on Apartments.com.
xDenver2 is in Five Points in the city of Denver. Here you’ll find three shopping centers within 0.7 mile of the property. Five parks are within 2.0 miles, including Lower Downtown Historic District (LoDo), Civic Center Park, and History Colorado Center.
Applicant has the right to provide the property manager or owner with a Portable Tenant Screening Report (PTSR) that is not more than 30 days old, as defined in § 38-12-902(2.5), Colorado Revised Statutes; and 2) if Applicant provides the property manager or owner with a PTSR, the property manager or owner is prohibited from: a) charging Applicant a rental application fee; or b) charging Applicant a fee for the property manager or owner to access or use the PTSR.
What Are Walk Score®, Transit Score®, and Bike Score® Ratings?
Walk Score® measures the walkability of any address. Transit Score® measures access to public transit. Bike Score® measures the bikeability of any address.
What is a Sound Score Rating?
A Sound Score Rating aggregates noise caused by vehicle traffic, airplane traffic and local sources







Responded To This Review