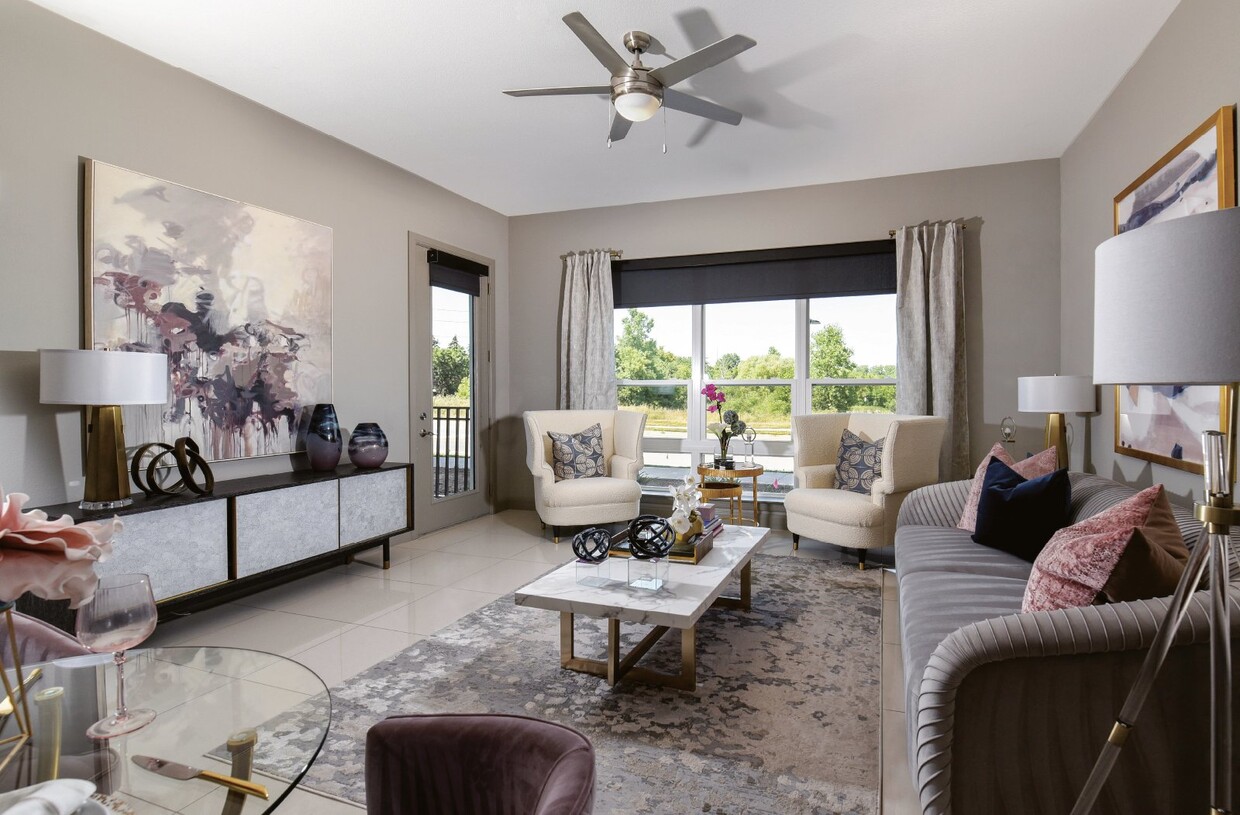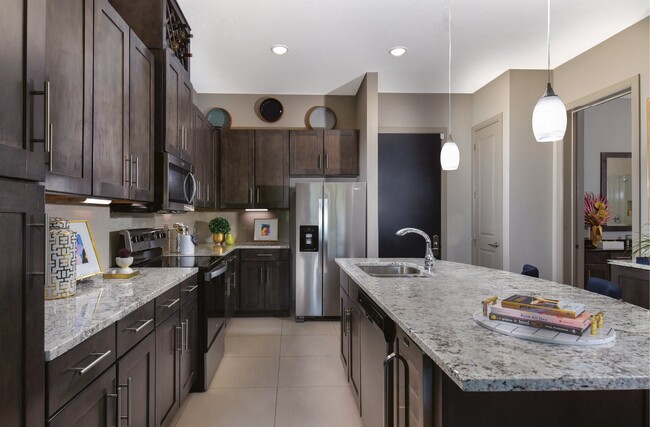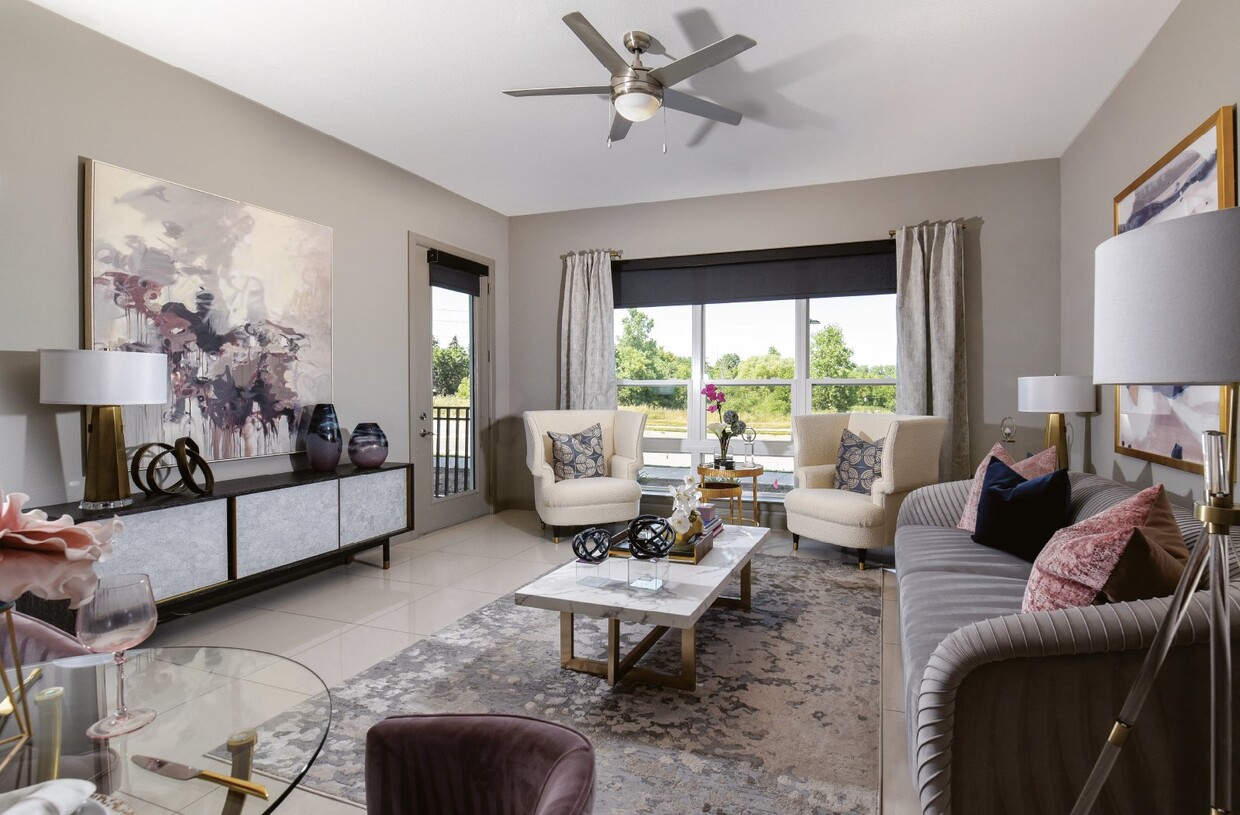
-
Monthly Rent
$1,420 - $3,430
-
Bedrooms
1 - 2 bd
-
Bathrooms
1 - 2 ba
-
Square Feet
363 - 1,386 sq ft

Pricing & Floor Plans
-
Unit 223price $1,420square feet 420availibility Now
-
Unit 264price $1,580square feet 534availibility Now
-
Unit 108price $1,640square feet 641availibility Now
-
Unit 292price $1,642square feet 672availibility Now
-
Unit 316price $1,647square feet 672availibility Now
-
Unit 402price $1,662square feet 672availibility Now
-
Unit 202price $1,647square feet 646availibility Now
-
Unit 107price $1,702square feet 705availibility Now
-
Unit 204price $1,717square feet 695availibility Now
-
Unit 344price $1,687square feet 689availibility Now
-
Unit 322price $1,697square feet 689availibility Now
-
Unit 444price $1,702square feet 689availibility Now
-
Unit 132price $1,697square feet 668availibility Now
-
Unit 408price $1,880square feet 872availibility Now
-
Unit 438price $1,880square feet 872availibility Now
-
Unit 440price $1,880square feet 872availibility Now
-
Unit 495price $1,910square feet 905availibility Now
-
Unit 595price $1,935square feet 905availibility Now
-
Unit 597price $1,935square feet 905availibility Now
-
Unit 185price $1,905square feet 827availibility Now
-
Unit 221price $1,910square feet 833availibility Now
-
Unit 117price $1,975square feet 950availibility Now
-
Unit 217price $1,980square feet 950availibility Now
-
Unit 481price $2,000square feet 950availibility Now
-
Unit 594price $1,985square feet 885availibility Now
-
Unit 210price $1,830square feet 800availibility May 3
-
Unit 456price $1,850square feet 800availibility Jun 30
-
Unit 410price $1,850square feet 800availibility Jul 8
-
Unit 136price $2,465square feet 1,143availibility Now
-
Unit 137price $2,465square feet 1,143availibility Now
-
Unit 537price $2,515square feet 1,143availibility Now
-
Unit 167price $2,555square feet 1,220availibility Now
-
Unit 215price $2,560square feet 1,220availibility Now
-
Unit 319price $2,565square feet 1,220availibility Now
-
Unit 130price $2,970square feet 1,379availibility Now
-
Unit 358price $2,980square feet 1,368availibility Now
-
Unit 188price $3,255square feet 1,363availibility Now
-
Unit 498price $3,280square feet 1,363availibility Now
-
Unit 286price $3,290square feet 1,386availibility Now
-
Unit 223price $1,420square feet 420availibility Now
-
Unit 264price $1,580square feet 534availibility Now
-
Unit 108price $1,640square feet 641availibility Now
-
Unit 292price $1,642square feet 672availibility Now
-
Unit 316price $1,647square feet 672availibility Now
-
Unit 402price $1,662square feet 672availibility Now
-
Unit 202price $1,647square feet 646availibility Now
-
Unit 107price $1,702square feet 705availibility Now
-
Unit 204price $1,717square feet 695availibility Now
-
Unit 344price $1,687square feet 689availibility Now
-
Unit 322price $1,697square feet 689availibility Now
-
Unit 444price $1,702square feet 689availibility Now
-
Unit 132price $1,697square feet 668availibility Now
-
Unit 408price $1,880square feet 872availibility Now
-
Unit 438price $1,880square feet 872availibility Now
-
Unit 440price $1,880square feet 872availibility Now
-
Unit 495price $1,910square feet 905availibility Now
-
Unit 595price $1,935square feet 905availibility Now
-
Unit 597price $1,935square feet 905availibility Now
-
Unit 185price $1,905square feet 827availibility Now
-
Unit 221price $1,910square feet 833availibility Now
-
Unit 117price $1,975square feet 950availibility Now
-
Unit 217price $1,980square feet 950availibility Now
-
Unit 481price $2,000square feet 950availibility Now
-
Unit 594price $1,985square feet 885availibility Now
-
Unit 210price $1,830square feet 800availibility May 3
-
Unit 456price $1,850square feet 800availibility Jun 30
-
Unit 410price $1,850square feet 800availibility Jul 8
-
Unit 136price $2,465square feet 1,143availibility Now
-
Unit 137price $2,465square feet 1,143availibility Now
-
Unit 537price $2,515square feet 1,143availibility Now
-
Unit 167price $2,555square feet 1,220availibility Now
-
Unit 215price $2,560square feet 1,220availibility Now
-
Unit 319price $2,565square feet 1,220availibility Now
-
Unit 130price $2,970square feet 1,379availibility Now
-
Unit 358price $2,980square feet 1,368availibility Now
-
Unit 188price $3,255square feet 1,363availibility Now
-
Unit 498price $3,280square feet 1,363availibility Now
-
Unit 286price $3,290square feet 1,386availibility Now
About Xenia Apartments
Brand new ultra-luxe apartments minutes from downtown Minneapolis and Shops at West End, Golden Valley's newest ultra-luxe apartments await you. A resort-style, pet-friendly community, Xenia comes power-packed with stunning apartment interiors and exceptional amenities. Luxurious porcelain tile floors and gourmet kitchens invite indulgence, while rooftop sports courts, on-site bike rooms, a luxurious pool, and more are designed to keep up with your lifestyle.*Application fee and non-refundable administration fee due at time of application. Amenity fee and utilities are not included in the rental amount.
Xenia Apartments is an apartment community located in Hennepin County and the 55416 ZIP Code. This area is served by the Hopkins Public attendance zone.
Unique Features
- Carpeted Climate-Controlled Corridors
- Elevators
- Manicured Gardens
- Skydeck Lounge
- Soft Loft Styles
- Towering 8-Foot Doors Throughout
- Guest Suite Accommodations Available
- Intrusion Alarms with Motion Detection
- Rooftop Sport Courts
- Stainless Appliances
- Textured Walls with Two-Tone Paint
- Built-In Buffets with Granite Slab Tops
- Digital Experience Package
- Custom Home Cabinetry
- Spacious Linen Closets
- Wine Refrigerators
- Digital Front Entry Locks
- Front-Loading Washers & Dryers in Every Home
- Indoor Exercise Pool
- Package Lockers
- Patio Fireplaces
- Undermount Sinks
- Frosted Glass Doors
- Off-Leash Dog Park
- Private Terraces & Patios
- State-of-the-Art Health Club
- USB Charging Ports
- Boutique-Style Community
- Corner Two-Way Exposure
- Creative Studio
- Dressing Rooms, Closets and Seasonal Storage
- Electric Vehicle Charging Stations
- Granite Slab Vanity Tops
- Ice & Water Dispensing Refrigerators
- Individual Water Heaters
- Walk Score® 59
- Attached Heated Parking Garage
- Built-In Wine Racks
- Cyber Café with Wi-Fi
- Designer Tile Backsplashes
- Expansive Kitchen Islands
- Pet Friendly
- Signature Porcelain Floors
- Smooth Glass Top Ranges
Community Amenities
Pool
Fitness Center
Elevator
Clubhouse
- Package Service
- Controlled Access
- Online Services
- Pet Play Area
- EV Charging
- Elevator
- Business Center
- Clubhouse
- Lounge
- Fitness Center
- Spa
- Pool
- Gated
- Roof Terrace
- Sundeck
- Cabana
- Dog Park
- Study Lounge
Apartment Features
Washer/Dryer
Air Conditioning
Dishwasher
Island Kitchen
- Wi-Fi
- Washer/Dryer
- Air Conditioning
- Heating
- Ceiling Fans
- Fireplace
- Dishwasher
- Disposal
- Ice Maker
- Granite Countertops
- Stainless Steel Appliances
- Island Kitchen
- Kitchen
- Range
- Refrigerator
- Tile Floors
- High Ceilings
- Linen Closet
- Patio
Fees and Policies
The fees below are based on community-supplied data and may exclude additional fees and utilities.
- One-Time Move-In Fees
-
Administrative FeeApplication fee & non-refundable administration fee due at time of application. Amenity fee and utilities are not included in the rental amount.$200
-
Application FeeApplication fee & non-refundable administration fee due at time of application. Amenity fee and utilities are not included in the rental amount.$45
- Dogs Allowed
-
Monthly pet rent$40
-
One time Fee$200
-
Pet deposit$100
-
Weight limit45 lb
-
Pet Limit2
-
Restrictions:2 Pets Maximum, Breed Restrictions Apply
-
Comments:$50 Pet DNA
- Cats Allowed
-
Monthly pet rent$40
-
One time Fee$200
-
Pet deposit$100
-
Weight limit--
-
Pet Limit2
-
Restrictions:2 Pets Maximum
- Parking
-
OtherParking Garage$75/mo
Details
Property Information
-
Built in 2022
-
372 units/5 stories
- Package Service
- Controlled Access
- Online Services
- Pet Play Area
- EV Charging
- Elevator
- Business Center
- Clubhouse
- Lounge
- Gated
- Roof Terrace
- Sundeck
- Cabana
- Dog Park
- Fitness Center
- Spa
- Pool
- Study Lounge
- Carpeted Climate-Controlled Corridors
- Elevators
- Manicured Gardens
- Skydeck Lounge
- Soft Loft Styles
- Towering 8-Foot Doors Throughout
- Guest Suite Accommodations Available
- Intrusion Alarms with Motion Detection
- Rooftop Sport Courts
- Stainless Appliances
- Textured Walls with Two-Tone Paint
- Built-In Buffets with Granite Slab Tops
- Digital Experience Package
- Custom Home Cabinetry
- Spacious Linen Closets
- Wine Refrigerators
- Digital Front Entry Locks
- Front-Loading Washers & Dryers in Every Home
- Indoor Exercise Pool
- Package Lockers
- Patio Fireplaces
- Undermount Sinks
- Frosted Glass Doors
- Off-Leash Dog Park
- Private Terraces & Patios
- State-of-the-Art Health Club
- USB Charging Ports
- Boutique-Style Community
- Corner Two-Way Exposure
- Creative Studio
- Dressing Rooms, Closets and Seasonal Storage
- Electric Vehicle Charging Stations
- Granite Slab Vanity Tops
- Ice & Water Dispensing Refrigerators
- Individual Water Heaters
- Walk Score® 59
- Attached Heated Parking Garage
- Built-In Wine Racks
- Cyber Café with Wi-Fi
- Designer Tile Backsplashes
- Expansive Kitchen Islands
- Pet Friendly
- Signature Porcelain Floors
- Smooth Glass Top Ranges
- Wi-Fi
- Washer/Dryer
- Air Conditioning
- Heating
- Ceiling Fans
- Fireplace
- Dishwasher
- Disposal
- Ice Maker
- Granite Countertops
- Stainless Steel Appliances
- Island Kitchen
- Kitchen
- Range
- Refrigerator
- Tile Floors
- High Ceilings
- Linen Closet
- Patio
| Monday | 9am - 6pm |
|---|---|
| Tuesday | 9am - 6pm |
| Wednesday | 9am - 6pm |
| Thursday | 9am - 6pm |
| Friday | 9am - 6pm |
| Saturday | 10am - 5pm |
| Sunday | 12pm - 5pm |
Located just a few miles west of Minneapolis, West End offers residents a suburban atmosphere in a naturally beautiful environment. West End locals enjoy a broad selection of apartments and condos available for rent along tranquil, tree-lined streets.
West End is also convenient to the vibrant Shops at West End, an upscale shopping center boasting numerous boutiques, restaurants, and a movie theater. The West End Office Park sits directly south of the Shops at West End, affording many residents the feel of a true live-work-play community.
This area is proximate to several revered outdoor destinations, including Cedar Lake Point Beach, Lake of the Isles Park, Eloise Butler Wildflower Garden, and Theodore Wirth Regional Park. Commuting and traveling from West End is a breeze with access to I-394 as well as Highways 55 and 100.
Learn more about living in West End| Colleges & Universities | Distance | ||
|---|---|---|---|
| Colleges & Universities | Distance | ||
| Drive: | 7 min | 3.8 mi | |
| Drive: | 7 min | 4.3 mi | |
| Drive: | 10 min | 5.0 mi | |
| Drive: | 11 min | 7.0 mi |
 The GreatSchools Rating helps parents compare schools within a state based on a variety of school quality indicators and provides a helpful picture of how effectively each school serves all of its students. Ratings are on a scale of 1 (below average) to 10 (above average) and can include test scores, college readiness, academic progress, advanced courses, equity, discipline and attendance data. We also advise parents to visit schools, consider other information on school performance and programs, and consider family needs as part of the school selection process.
The GreatSchools Rating helps parents compare schools within a state based on a variety of school quality indicators and provides a helpful picture of how effectively each school serves all of its students. Ratings are on a scale of 1 (below average) to 10 (above average) and can include test scores, college readiness, academic progress, advanced courses, equity, discipline and attendance data. We also advise parents to visit schools, consider other information on school performance and programs, and consider family needs as part of the school selection process.
View GreatSchools Rating Methodology
Transportation options available in Minneapolis include Target Field Station, located 4.5 miles from Xenia Apartments. Xenia Apartments is near Minneapolis-St Paul International/Wold-Chamberlain, located 16.4 miles or 25 minutes away.
| Transit / Subway | Distance | ||
|---|---|---|---|
| Transit / Subway | Distance | ||
|
|
Drive: | 7 min | 4.5 mi |
|
|
Drive: | 7 min | 4.5 mi |
| Drive: | 8 min | 4.7 mi | |
|
|
Drive: | 8 min | 4.7 mi |
|
|
Drive: | 9 min | 5.1 mi |
| Commuter Rail | Distance | ||
|---|---|---|---|
| Commuter Rail | Distance | ||
|
|
Drive: | 8 min | 4.7 mi |
|
|
Drive: | 16 min | 10.5 mi |
|
|
Drive: | 21 min | 14.9 mi |
|
|
Drive: | 29 min | 19.6 mi |
|
|
Drive: | 31 min | 21.6 mi |
| Airports | Distance | ||
|---|---|---|---|
| Airports | Distance | ||
|
Minneapolis-St Paul International/Wold-Chamberlain
|
Drive: | 25 min | 16.4 mi |
Time and distance from Xenia Apartments.
| Shopping Centers | Distance | ||
|---|---|---|---|
| Shopping Centers | Distance | ||
| Walk: | 12 min | 0.6 mi | |
| Walk: | 17 min | 0.9 mi | |
| Drive: | 5 min | 1.8 mi |
| Parks and Recreation | Distance | ||
|---|---|---|---|
| Parks and Recreation | Distance | ||
|
Quaking Bog
|
Drive: | 4 min | 1.7 mi |
|
Eloise Butler Wildflower Garden and Bird Sanctuary
|
Drive: | 6 min | 2.1 mi |
|
Brownie Lake
|
Drive: | 6 min | 2.1 mi |
|
Westwood Hills Nature Center
|
Drive: | 6 min | 2.6 mi |
|
Cedar Lake Park
|
Drive: | 7 min | 3.0 mi |
| Hospitals | Distance | ||
|---|---|---|---|
| Hospitals | Distance | ||
| Drive: | 7 min | 4.2 mi | |
| Drive: | 10 min | 5.3 mi | |
| Drive: | 11 min | 5.7 mi |
| Military Bases | Distance | ||
|---|---|---|---|
| Military Bases | Distance | ||
| Drive: | 21 min | 12.0 mi |
Property Ratings at Xenia Apartments
We have been at the Xenia apartments for a year. This apartment complex was brand new. When we signed our lease, we were told that the amenities would be done in a month or two, that didn't happen, then it was October, that didn't happen, then it was January, that didn't happen. There has been no communication with the residents about the amenities since living here. The dates above were given to us when we would call to check on the status. Now our lease is up and still no amenities since moving in last year other than last week the dog park opened. These are amenities that we were told they would have, still are not available and are now told August which I'm sure will not happen as we have only seen people there working a handful of times. However, they are advertising them with no indication that they are not available. We would have NEVER moved in knowing that none of the amenities would be available the entire term of our lease. There isn't even an area to go outside other than your balcony. Boutique-Style Community Skydeck Lounge Rooftop Sport Courts Indoor Exercise Pool State-of-the-Art Health Club Luxurious Outdoor Pool with Poolside Cabanas and Inviting Sun Terrace Electric Vehicle Charging Stations Creative Studio Outdoor Entertainment Lounge with Grilling Stations Cyber Café with Wi-Fi Manicured Gardens Carpeted Climate-Controlled Corridors When contacting them to express our frustrations we were told that we signed a construction addendum which states "Your use of properties amenities and services will be limited or not available" and they remind us that we paid the construction rate for our lease. Our lease is up and they have increased our rent over 20% even though there still are no amenities available. Apparently, we shouldn't have trusted what we were told. Don’t fall for their trap! Now we have been put in the situation of looking for a new apartment which we didn’t plan on doing a year later. It’s funny because they send out emails to us with a deal if we refer people to the apartment, why would we recommend this place to anyone after our experience. They don’t seem to care what position they put the tenants in. We are beyond frustrated along with many others.
Xenia Apartments Photos
-
Xenia Apartments
-
-
-
-
-
-
-
-
Models
-
1 Bedroom
-
1 Bedroom
-
1 Bedroom
-
1 Bedroom
-
1 Bedroom
-
1 Bedroom
Xenia Apartments has one to two bedrooms with rent ranges from $1,420/mo. to $3,430/mo.
Yes, to view the floor plan in person, please schedule a personal tour.
Xenia Apartments is in West End in the city of Minneapolis. Here you’ll find three shopping centers within 1.8 miles of the property. Five parks are within 3.0 miles, including Quaking Bog, Brownie Lake, and Eloise Butler Wildflower Garden and Bird Sanctuary.
What Are Walk Score®, Transit Score®, and Bike Score® Ratings?
Walk Score® measures the walkability of any address. Transit Score® measures access to public transit. Bike Score® measures the bikeability of any address.
What is a Sound Score Rating?
A Sound Score Rating aggregates noise caused by vehicle traffic, airplane traffic and local sources








