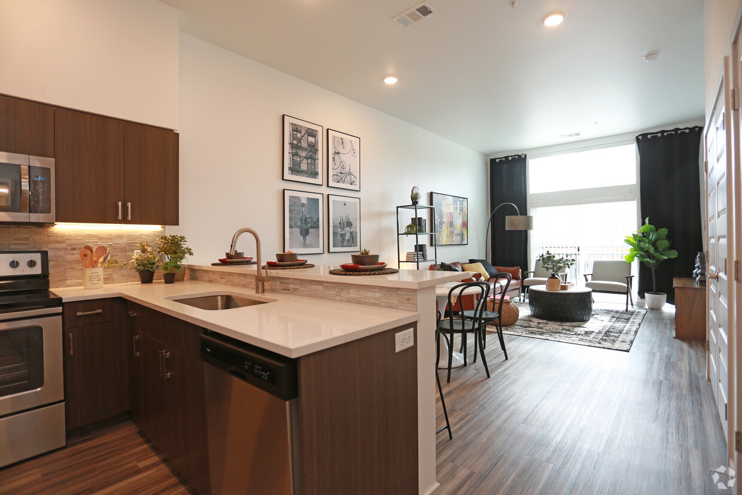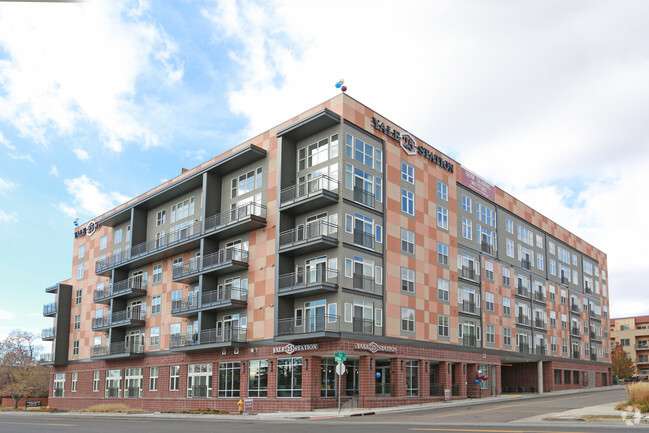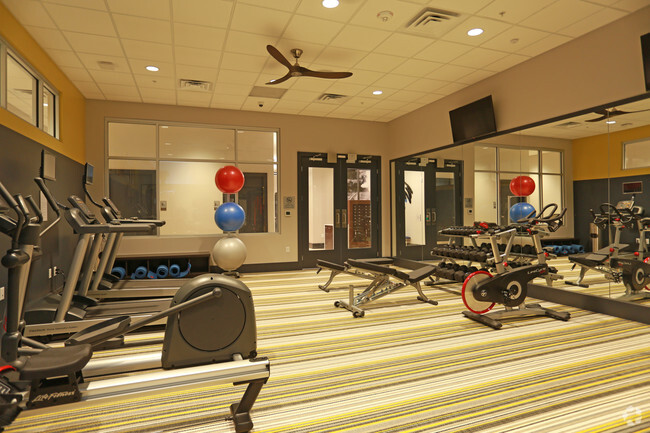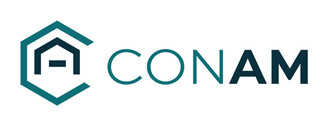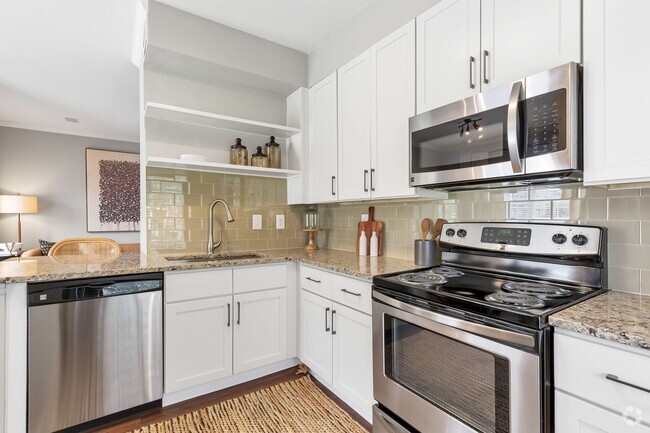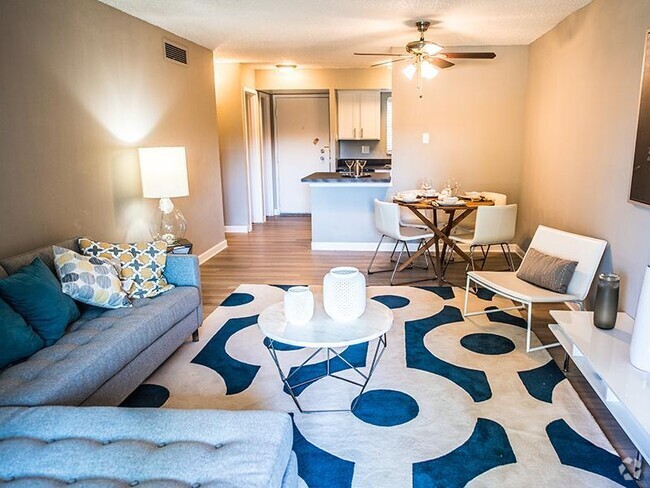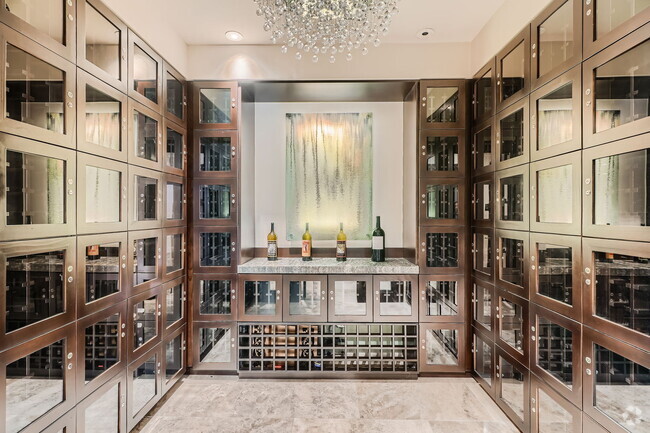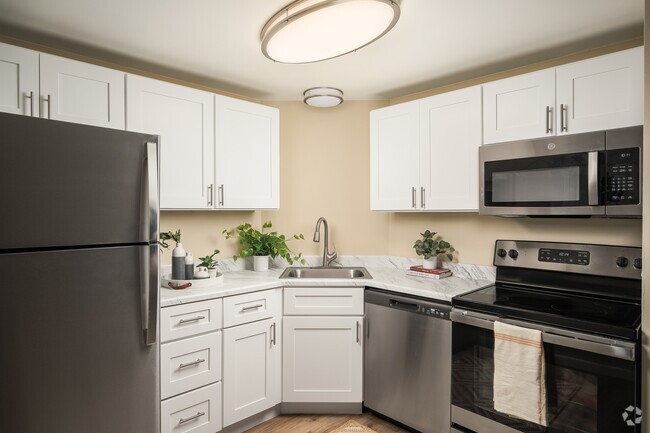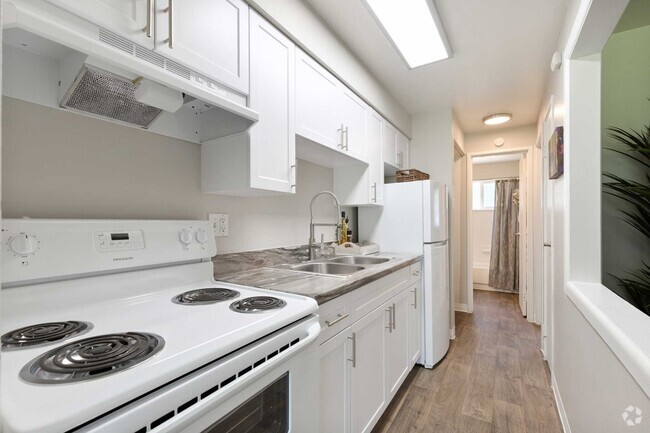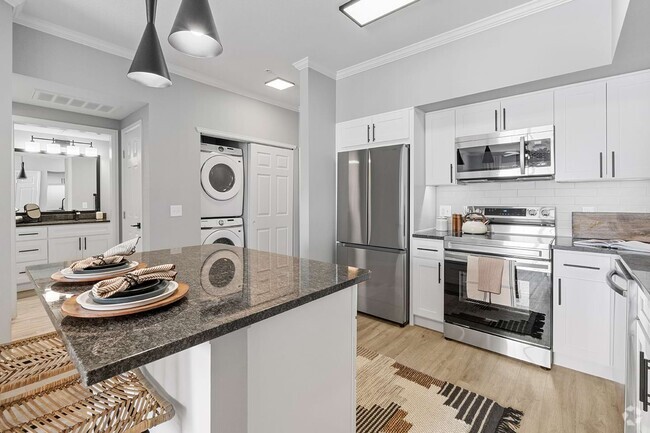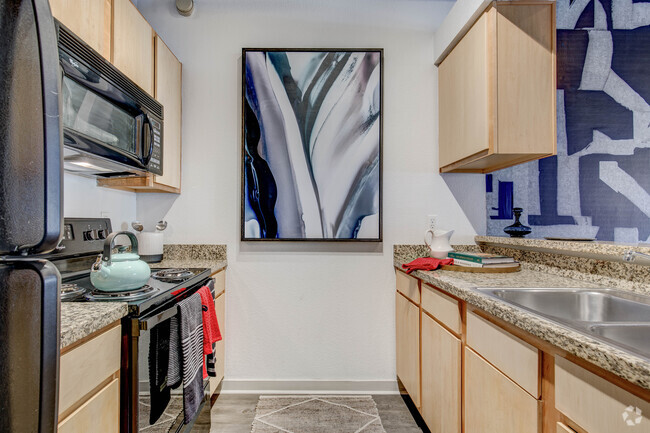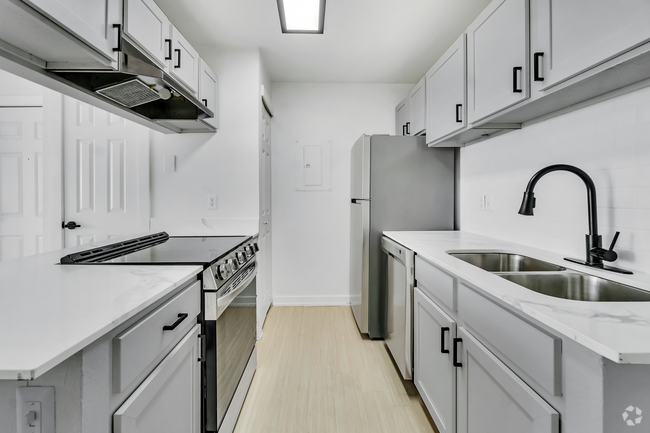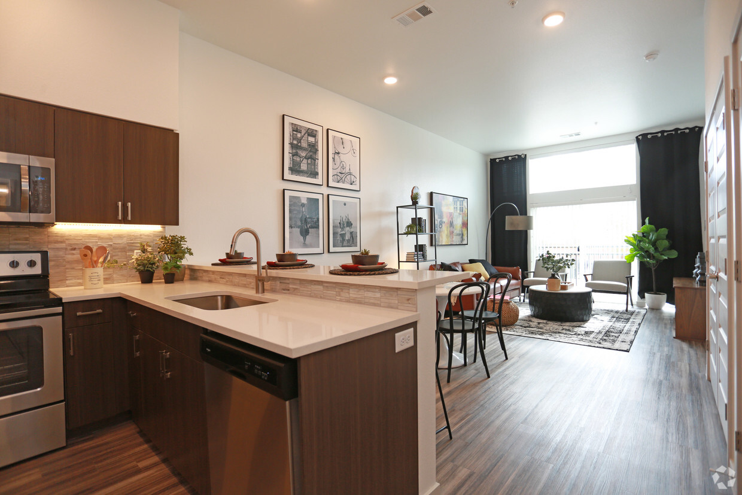-
Monthly Rent
$1,435 - $2,340
-
Bedrooms
Studio - 2 bd
-
Bathrooms
1 - 2 ba
-
Square Feet
574 - 1,247 sq ft
Pricing & Floor Plans
-
Unit 210price $1,495square feet 643availibility Now
-
Unit 436price $1,530square feet 574availibility Now
-
Unit 410price $1,540square feet 643availibility Now
-
Unit 314price $1,735square feet 775availibility Jun 3
-
Unit 304price $1,760square feet 775availibility Jun 7
-
Unit 418price $1,735square feet 775availibility Jun 8
-
Unit 202price $1,730square feet 819availibility Jul 7
-
Unit 401price $2,130square feet 922availibility Now
-
Unit 417price $2,195square feet 946availibility Now
-
Unit 429price $2,220square feet 983availibility Now
-
Unit 501price $2,195square feet 1,161availibility Now
-
Unit 520price $2,340square feet 1,231availibility May 20
-
Unit 210price $1,495square feet 643availibility Now
-
Unit 436price $1,530square feet 574availibility Now
-
Unit 410price $1,540square feet 643availibility Now
-
Unit 314price $1,735square feet 775availibility Jun 3
-
Unit 304price $1,760square feet 775availibility Jun 7
-
Unit 418price $1,735square feet 775availibility Jun 8
-
Unit 202price $1,730square feet 819availibility Jul 7
-
Unit 401price $2,130square feet 922availibility Now
-
Unit 417price $2,195square feet 946availibility Now
-
Unit 429price $2,220square feet 983availibility Now
-
Unit 501price $2,195square feet 1,161availibility Now
-
Unit 520price $2,340square feet 1,231availibility May 20
About Yale 25 Station
Experience a thoughtful blend of urban living and an outdoor Colorado lifestyle at Yale 25 Station. We are surrounded by dramatic views of the Rocky Mountains and an array of shopping, dining and recreational options. Enjoy the rooftop deck and outdoor sitting area or take advantage of our convenient on-site coffee bar, bike repair shop and state-of-the-art fitness center. Yale 25 Station features brand new Studio, 1 and 2-bedroom apartment homes with design-inspired finishes that include quartz countertops, stainless steel appliances, wood-style plank flooring, full-size washer and dryer, custom cabinetry and so much more. Come experience life at Yale 25 Station, where you will never want to leave home!
Yale 25 Station is an apartment community located in Denver County and the 80222 ZIP Code. This area is served by the Denver County 1 attendance zone.
Unique Features
- Clubhouse with Sitting Areas, TV, Kitchen, and Bil
- High-speed Wi-Fi in Common Areas
- Walk-in Closets*
- Coffee Bar
- Convenient Package Delivery Lockers
- Fitness Center with High-End Cardio and Weight Equ
- Pantries and Linen Closets*
- Secured On-site Storage Units Available
- Tub and Shower Combinations
- *Available In Select Units
- Convenient Location Directly Next to Yale Light Ra
- Kitchen Islands*
- Private Balconies*
- Ceiling Fans in Bedrooms
- Quartz Countertops in Kitchens and Bathrooms
- 29 Floor Plans with Loft Apartments Available
- Bike Repair Shop and Storage
- Designer Backsplashes in the Kitchens
- Electric Vehicle Charging Stations
- Faux Wood Blinds
- Medicine Cabinets
- Rooftop Deck with 2 Barbecue Areas
- Stainless Steel Appliance Package
- Two-tone Paint
- Climate Controlled Interior Hallways
- Controlled Access Building
- Garage Parking
- Vinyl Plank Flooring Throughout with Carpeted Bedr
- Outdoor Sitting Area with a Fire Pit, TVs, and a F
- Rooftop Sunbathing Misters
- Custom Cabinetry
- Elevators
- Expansive Windows
- Full-size Washer and Dryer
- LED Lighting Throughout
- Smoke-Free Community
Community Amenities
Fitness Center
Elevator
Clubhouse
Roof Terrace
- Package Service
- Wi-Fi
- Controlled Access
- Pet Play Area
- EV Charging
- Elevator
- Business Center
- Clubhouse
- Lounge
- Fitness Center
- Bicycle Storage
- Gameroom
- Roof Terrace
Apartment Features
Washer/Dryer
Air Conditioning
Dishwasher
Loft Layout
Walk-In Closets
Island Kitchen
Microwave
Refrigerator
Highlights
- Wi-Fi
- Washer/Dryer
- Air Conditioning
- Ceiling Fans
- Smoke Free
- Storage Space
- Tub/Shower
Kitchen Features & Appliances
- Dishwasher
- Stainless Steel Appliances
- Pantry
- Island Kitchen
- Kitchen
- Microwave
- Oven
- Refrigerator
Model Details
- Carpet
- Vinyl Flooring
- Walk-In Closets
- Linen Closet
- Loft Layout
- Balcony
- Deck
Fees and Policies
The fees below are based on community-supplied data and may exclude additional fees and utilities.
- One-Time Move-In Fees
-
Administrative Fee$180
-
Application Fee$22
Pet policies are negotiable.
- Dogs Allowed
-
Monthly pet rent$35
-
One time Fee$300
-
Pet deposit$300
-
Pet Limit2
-
Restrictions:At Yale 25 Station, we allow up to two pets per home. Our two-pet policy means that you can bring along two of your beloved pets to join you in your new home. We do ask for a one-time pet deposit of $300 and a monthly pet rent of $35. Breed and weight restrictions apply. If you have any questions about our pet-friendly community, please do not hesitate to contact our leasing center. We are more than happy to help you find the perfect home for you and your pets.
-
Comments:We know that the path to your heart is marked with paw prints and that the best part of your day is coming home to a wagging tail. It's just not home without them, so bring them to your new home at Yale 25 Station! Like you, pets are required to c...
- Cats Allowed
-
Monthly pet rent$35
-
One time Fee$300
-
Pet deposit$300
-
Pet Limit2
-
Restrictions:At Yale 25 Station, we allow up to two pets per home. Our two-pet policy means that you can bring along two of your beloved pets to join you in your new home. We do ask for a one-time pet deposit of $300 and a monthly pet rent of $35. Breed and weight restrictions apply. If you have any questions about our pet-friendly community, please do not hesitate to contact our leasing center. We are more than happy to help you find the perfect home for you and your pets.
-
Comments:We know that the path to your heart is marked with paw prints and that the best part of your day is coming home to a wagging tail. It's just not home without them, so bring them to your new home at Yale 25 Station! Like you, pets are required to c...
- Parking
-
Surface LotParking Garage: $100 for a single assigned parking spot and $150 for a tandem parking spot (2 spots). Outside Parking: Assigned spots for $85. Unassigned spots: Available on a first come first serve basis. For additional information regarding our parking policy, please reach out to our leasing office. We will be happy to answer your questions or schedule a personalized tour.--Assigned Parking
-
GarageParking Garage: $100 for a single assigned parking spot and $150 for a tandem parking spot (2 spots). Outside Parking: Assigned spots for $85. Unassigned spots: Available on a first come first serve basis. For additional information regarding our parking policy, please reach out to our leasing office. We will be happy to answer your questions or schedule a personalized tour.--Assigned Parking
Details
Lease Options
-
Available months 6,7,8,9,10,11,12,13,14,15
Property Information
-
Built in 2018
-
112 units/5 stories
- Package Service
- Wi-Fi
- Controlled Access
- Pet Play Area
- EV Charging
- Elevator
- Business Center
- Clubhouse
- Lounge
- Roof Terrace
- Fitness Center
- Bicycle Storage
- Gameroom
- Clubhouse with Sitting Areas, TV, Kitchen, and Bil
- High-speed Wi-Fi in Common Areas
- Walk-in Closets*
- Coffee Bar
- Convenient Package Delivery Lockers
- Fitness Center with High-End Cardio and Weight Equ
- Pantries and Linen Closets*
- Secured On-site Storage Units Available
- Tub and Shower Combinations
- *Available In Select Units
- Convenient Location Directly Next to Yale Light Ra
- Kitchen Islands*
- Private Balconies*
- Ceiling Fans in Bedrooms
- Quartz Countertops in Kitchens and Bathrooms
- 29 Floor Plans with Loft Apartments Available
- Bike Repair Shop and Storage
- Designer Backsplashes in the Kitchens
- Electric Vehicle Charging Stations
- Faux Wood Blinds
- Medicine Cabinets
- Rooftop Deck with 2 Barbecue Areas
- Stainless Steel Appliance Package
- Two-tone Paint
- Climate Controlled Interior Hallways
- Controlled Access Building
- Garage Parking
- Vinyl Plank Flooring Throughout with Carpeted Bedr
- Outdoor Sitting Area with a Fire Pit, TVs, and a F
- Rooftop Sunbathing Misters
- Custom Cabinetry
- Elevators
- Expansive Windows
- Full-size Washer and Dryer
- LED Lighting Throughout
- Smoke-Free Community
- Wi-Fi
- Washer/Dryer
- Air Conditioning
- Ceiling Fans
- Smoke Free
- Storage Space
- Tub/Shower
- Dishwasher
- Stainless Steel Appliances
- Pantry
- Island Kitchen
- Kitchen
- Microwave
- Oven
- Refrigerator
- Carpet
- Vinyl Flooring
- Walk-In Closets
- Linen Closet
- Loft Layout
- Balcony
- Deck
| Monday | 9am - 6pm |
|---|---|
| Tuesday | 9am - 6pm |
| Wednesday | 9am - 6pm |
| Thursday | 9am - 6pm |
| Friday | 9am - 6pm |
| Saturday | 9am - 4pm |
| Sunday | By Appointment |
A few miles southeast of Downtown Denver along Interstate 25 lies the suburban neighborhood of University Hills. Apartments in the area provide easy access to Denver's light rail and bus system as well as the sprawling Eisenhower Park and its recreation center, with a pool, athletic fields, and tennis courts. The High Line Canal Trail bisects the neighborhood with possibilities for hiking, biking, and horseback riding.
The Colorado Center movie theater features an IMAX screen and hosts many sneak previews of upcoming films. Several shopping centers sit on the edge of town, as well as local and chain restaurants. Lovers of international cuisine enjoy several options for dining without having to leave town. An active neighborhood association hosts an annual neighborhood picnic and other activities that are great for meeting neighbors. Residents can easily travel to Englewood, Lakewood, and Aurora as well.
Learn more about living in University Hills| Colleges & Universities | Distance | ||
|---|---|---|---|
| Colleges & Universities | Distance | ||
| Drive: | 6 min | 3.1 mi | |
| Drive: | 15 min | 6.6 mi | |
| Drive: | 13 min | 8.6 mi | |
| Drive: | 17 min | 9.0 mi |
 The GreatSchools Rating helps parents compare schools within a state based on a variety of school quality indicators and provides a helpful picture of how effectively each school serves all of its students. Ratings are on a scale of 1 (below average) to 10 (above average) and can include test scores, college readiness, academic progress, advanced courses, equity, discipline and attendance data. We also advise parents to visit schools, consider other information on school performance and programs, and consider family needs as part of the school selection process.
The GreatSchools Rating helps parents compare schools within a state based on a variety of school quality indicators and provides a helpful picture of how effectively each school serves all of its students. Ratings are on a scale of 1 (below average) to 10 (above average) and can include test scores, college readiness, academic progress, advanced courses, equity, discipline and attendance data. We also advise parents to visit schools, consider other information on school performance and programs, and consider family needs as part of the school selection process.
View GreatSchools Rating Methodology
Transportation options available in Denver include Colorado, located 1.4 miles from Yale 25 Station. Yale 25 Station is near Denver International, located 28.2 miles or 34 minutes away.
| Transit / Subway | Distance | ||
|---|---|---|---|
| Transit / Subway | Distance | ||
|
|
Drive: | 3 min | 1.4 mi |
|
|
Drive: | 2 min | 1.6 mi |
|
|
Drive: | 4 min | 2.0 mi |
|
|
Drive: | 4 min | 3.2 mi |
|
|
Drive: | 6 min | 4.1 mi |
| Commuter Rail | Distance | ||
|---|---|---|---|
| Commuter Rail | Distance | ||
|
|
Drive: | 14 min | 9.1 mi |
|
|
Drive: | 14 min | 9.3 mi |
| Drive: | 21 min | 9.5 mi | |
| Drive: | 21 min | 9.6 mi | |
| Drive: | 25 min | 11.2 mi |
| Airports | Distance | ||
|---|---|---|---|
| Airports | Distance | ||
|
Denver International
|
Drive: | 34 min | 28.2 mi |
Time and distance from Yale 25 Station.
| Shopping Centers | Distance | ||
|---|---|---|---|
| Shopping Centers | Distance | ||
| Walk: | 1 min | 0.1 mi | |
| Walk: | 11 min | 0.6 mi | |
| Walk: | 13 min | 0.7 mi |
| Parks and Recreation | Distance | ||
|---|---|---|---|
| Parks and Recreation | Distance | ||
|
Chamberlin & Mt. Evans Observatories
|
Drive: | 5 min | 1.8 mi |
|
Washington Park
|
Drive: | 9 min | 4.7 mi |
|
Denver Botanic Gardens at York St.
|
Drive: | 14 min | 6.2 mi |
|
Denver Museum of Nature & Science
|
Drive: | 14 min | 6.3 mi |
|
DeKoevend Park
|
Drive: | 14 min | 6.6 mi |
| Hospitals | Distance | ||
|---|---|---|---|
| Hospitals | Distance | ||
| Drive: | 7 min | 2.7 mi | |
| Drive: | 8 min | 3.8 mi | |
| Drive: | 12 min | 5.3 mi |
| Military Bases | Distance | ||
|---|---|---|---|
| Military Bases | Distance | ||
| Drive: | 38 min | 16.5 mi | |
| Drive: | 69 min | 57.4 mi | |
| Drive: | 78 min | 67.1 mi |
Property Ratings at Yale 25 Station
Raquel and Israel are the best! Israel responds quickly and efficiently to any maintenance request. The Property is well maintained by the staff at Yale 25 Station!
Property Manager at Yale 25 Station, Responded To This Review
Hello, We're thrilled to receive your fantastic review, and we sincerely appreciate you taking the time to recognize the efforts of Raquel and Israel at Yale 25 Station! It's fantastic that Israel's prompt and efficient response to maintenance requests has positively impacted your experience. We take pride in maintaining our property at the highest standards, and your acknowledgment further motivates us to uphold this commitment. If you ever have any feedback or suggestions, please feel free to reach out. Thank you again for choosing Yale 25 Station as your home and for sharing your positive experiences!
Yale 25 Station is in a convenient location. The staff is friendly and the community is nice.
Property Manager at Yale 25 Station, Responded To This Review
Hello, Thank you for your positive review of Yale 25 Station! We're pleased to hear you find our community conveniently located and that our staff has been friendly. Creating a pleasant community atmosphere is important to us. If you need any assistance, please feel free to reach out. We're here to ensure your continued satisfaction at Yale 25 Station.
The staff at Yale25 made the entire process from application to moving in so easy. And since moving in around 10 months ago, that has continued. The care they put into the building and community spaces shows. The residents are so quiet and respectful - sometimes I forget I have neighbors, haha. It truly feels like a safe and comforting place to return to every day.
Property Manager at Yale 25 Station, Responded To This Review
Hello, We're thrilled to hear you've had a positive experience at Yale 25, from the application process to your daily living experience. It's wonderful to know our efforts to maintain a quiet, respectful, and comfortable community are appreciated. Thank you for your kind words and high rating!
I liked the management the leasing process is very easy, I choose this because of the location, that’s the most important to me
Property Manager at Yale 25 Station, Responded To This Review
Hello, We're thrilled to hear you found our leasing process easy and our location convenient. Your satisfaction is our top priority. Thank you for the positive feedback!
Yale 25 Station has set a very high standard for any of my future living situations. Raquel and the rest of the team are extremely helpful, genuine, and kind. You can tell they actually care about all the residents as individuals as well as making the living experience comfortable and safe. I have no complaints about this apartment complex or any of the management. I feel very lucky to be living in such a beautiful / well organized community. Anyone that has ever visited me is simply amazed by the cleanliness of the lobby area, and how awesome my unit is. 10/10 all around, I highly recommend Yale 25 Station!
I've been living in this building for over three years now and I can say I'm super happy and every staff member is always willing to help and make us feel really comfortable here.
I highly recommend Yale25 station, it is a great place to live. It is safe and has a great location.
Good location and quality of the building. As well as polite and kind staff.
Property is extremely well run, work orders are resolved promptly, and Raquel, the manager is outstanding.
Nice enough apartment. I paid $85 per month for a parking permit. Someone smashed my side mirror on my car, and management responded with “file a police report”. Not enough security cameras around the property
Property Manager at Yale 25 Station, Responded To This Review
We are deeply sorry to hear about the car break-in you experienced in our community and apologize for any stress or frustration you experienced as a result. We regret this situation was out of our control and encourage you to contact our regional manager, Dara. They can be reached at (303) 220-2520 and will be happy to review the incident with you and provide any next steps. We sincerely appreciate your feedback and hope to hear from you soon!
The staff here are amazing and so friendly. If I ever have a concern they thank me for telling them and get to fixing it right away. I don’t see myself leaving anytime soon!
Excellent community with convenient layout and plan of apartments and access, ample of amenities for daily use, covered parking, best maintenance and management staff, thank you.
Yale 25 Station is a great place. This is the first apartment Ive ever lived in, and Im so glad I chose here to be my first. They are efficient, kind, the residence are quiet and friendly, and the facility is top rate!
I just love this place, but specially the support and care of staff members like Raquel and Ricky who always address our requests so quickly and make us feel appreciated!
This is the best apartment complex and the best management staff!
Raquel and Ricky run this place like Batman and Robin ! Excellent customer service as always! They tackle issues in hours and always keep you updated in the process! Yale 25 Station is a clean, modern, and very organized community! Raquel and Ricky make a great team and I'm very appreciative of what they do everyday and making our lifestyle at Yale 25 EXTRAORDINARY! Thank You!
Yale 25 Station is a great building with staff that is engaged and Ricky, a rockstar in maintenance, that keeps the place running and beautiful. Great convenient location to the highway and light rail.
Yale 25 station has been great! Its very secure, always clean, and the office staff are all so nice and helpful! I couldnt be happier!
So far we lov it here. It is clean, new, friendly, nd convenient to everything.
Property Manager at Yale 25 Station, Responded To This Review
Hello! Thank you for taking the time to provide us with positive feedback. We appreciate it and hope you have a great day!
Ricky and Raquel amazing!!! Best management team by far !
Property Manager at Yale 25 Station, Responded To This Review
Hello! Thank you for taking the time to leave us a 5-star review about our team here at Yale 25 Station. We appreciate your feedback and hope you have a great day!
Great place to live. Conveniently located and quiet.
Property Manager at Yale 25 Station, Responded To This Review
Hello! Thank you for taking the time to leave us a 5-star review. We appreciate it and hope you have a great day!
The staff are really nice and helpful. The common areas and the amenities are clean and well-kept. Professionally managed.
Property Manager at Yale 25 Station, Responded To This Review
We are touched! Thank you for the kind words about our dedicated staff and community. We appreciate your feedback!
Modern and safe community. So spacious and up to date, clean appliances. Closets are huge and lots of storage spaces in the apartment!
Property Manager at Yale 25 Station, Responded To This Review
Thank you for taking the time to review Yale 25 and for highlighting some of our best features. We appreciate the time you took to write this review. Have a fantastic day!
Good location and great value. I dont pay for a lot of crazy luxury amenities I dont need. Close to all the shopping Ill ever need as well as the light rail.
Property Manager at Yale 25 Station, Responded To This Review
Hello Verified Renter! Thanks for the kind words about Yale 25 Station! We appreciate the feedback! Have a wonderful day!
A very beautiful and comfortable place to be. I appreciate being a resident.
This is the most GORGEOUS modern luxurious living apartment complex! Everything is so clean, so very well organized, management is on top with the emails she responds ASAP! The apartment finishes are super modern its like living in a hotel ! Sign your lease TODAY!! You wont regret it!!
Yale 25 Station is welcoming, bright, and always smells clean. The residents create a community environment that makes the transition to an apartment very easy. The staff are great and respond quickly to inquiries.
Property Manager at Yale 25 Station, Responded To This Review
Hello! We are touched! Thank you so much for the kind words about our dedicated staff and community.
Nothing like a smooth process when faced with challenging situations. Friendly staff and a great place to feel comfortable really goes a long way. I appreciate the opportunity to be part of the community.
Property Manager at Yale 25 Station, Responded To This Review
Hello! Thank you kindly for your review, we strive for excellent customer service here at Yale 25 Station, Welcome to the community!
Great location and great staff!
Property Manager at Yale 25 Station, Responded To This Review
We are touched! Thank you for the kind words about our dedicated staff and community. We appreciate you taking time to review Yale 25 Station, Thank you so much we are glad you deiced on us!
So far not great. You get random charges for everything under the moon.
Good experience moving in, very helpful staff the whole time I've been here.
Great place to stay! Quiet, clean, and comfortable.
Yale 25 station is a new community that is ideally located near I-25 and the Light Rail. Access to downtown and the Tech Center is excellent. Management is friendly and caring. The people I have met that live here are courteous and considerate, which makes life here enjoyable.
The absolute worst management that I have encountered in my history of renting. Very unprofessional, and demeaning tone. Rent and fees are above market value for the areas. Tiny apartments with poor design.
Searched several apartments online, but this was the first one we visited. One look was all it took! The staff is awesome and always ready to help. Impressed by layout of building as well as our unit. Well maintained. Security system very good and amenities are great. Friendly tenants and well-behaved pets. Monthly gatherings for BBQ, prizes, and fun. Location is ideal -- quick access to light rail, I-25, nearby stores, and variety of restaurants.
Yale 25 Station is a fantastic community! Deja and Tyler are amazing and always very helpful. We love living here.
Maintenance is great! But with so many people moving in they should be telling people to clean after themselves. They also walk on the floor while housekeeping is cleaning which is very rude and sometimes she has to re mop. Also there is many dog owners who dont clean after there pets. There isnt an grass area for them to take there dogs I feel like they should have made a place for that.
Beautiful amenities and rooms. Great little spot on the first floor to study or work from home. Quiet, coffee machine, a pool table and TV for when you need breaks. Very satisfied.
I arrived to view a two-bedroom/two-bathroom apartment at around 1:30-2:00 PM. The lady told me she was going to lunch, but scribbled a few fees on the information sheet about the property, including the rent price of a unit I didn't want. She said I could wait or come back after her lunch. This lack of service was a good indicator to me about how I would be treated as a resident, so I went on to look at another property. It's unfortunate, because I really liked the location of Yale 25 Station.
Property Manager at Yale 25 Station, Responded To This Review
Hello, thank you so much for the feedback. We strive to offer the best customer service possible, and we are sorry to learn this was not reflected upon your visit with us. We truly hope you will give us a second chance, so you as well can experience the superior customer service we are known for. Is there any chance at all you would be open to scheduling a time to come in for a tour? We would love to show you our property, let you meet our amazing staff, and show off our great amenities! Thank you, Yale 25 Station
Building is beautiful, well maintained and very secure. Staff and residents are friendly. Easy access to I25 and LTD. Grocery near by. Highly recommend.
I have to say building is beautiful and secure , but it does have one major flaw none of the bedrooms have windows and because of that there is a 2 foot gap from the ceiling to the wall in each room which are across from each other which does not allow for any privacy whatsoever . That is a flaw I don’t think even the millennials would put up with
You May Also Like
Yale 25 Station has studios to two bedrooms with rent ranges from $1,435/mo. to $2,340/mo.
Yes, to view the floor plan in person, please schedule a personal tour.
Yale 25 Station is in University Hills in the city of Denver. Here you’ll find three shopping centers within 0.7 mile of the property. Five parks are within 6.6 miles, including Chamberlin & Mt. Evans Observatories, Washington Park, and Denver Botanic Gardens at York St..
Applicant has the right to provide the property manager or owner with a Portable Tenant Screening Report (PTSR) that is not more than 30 days old, as defined in § 38-12-902(2.5), Colorado Revised Statutes; and 2) if Applicant provides the property manager or owner with a PTSR, the property manager or owner is prohibited from: a) charging Applicant a rental application fee; or b) charging Applicant a fee for the property manager or owner to access or use the PTSR.
Similar Rentals Nearby
-
-
-
-
-
-
-
-
-
-
1 / 13
What Are Walk Score®, Transit Score®, and Bike Score® Ratings?
Walk Score® measures the walkability of any address. Transit Score® measures access to public transit. Bike Score® measures the bikeability of any address.
What is a Sound Score Rating?
A Sound Score Rating aggregates noise caused by vehicle traffic, airplane traffic and local sources
