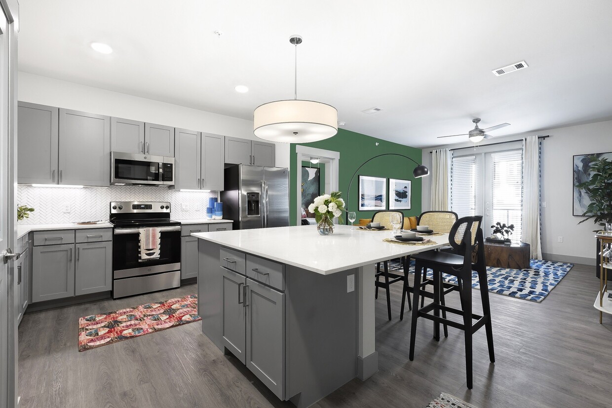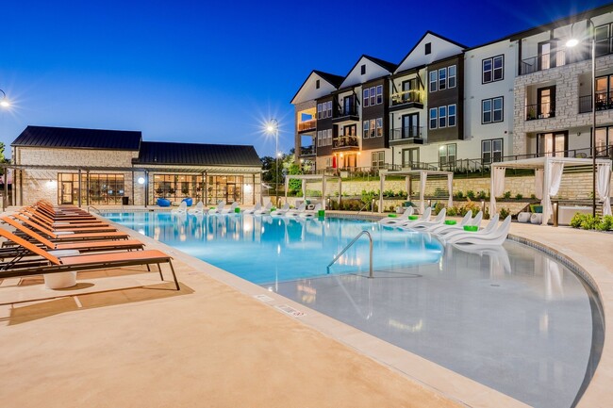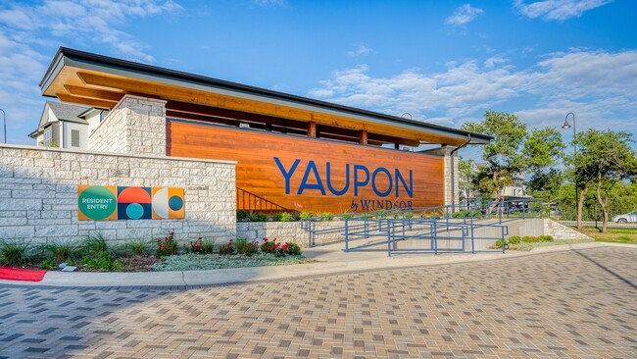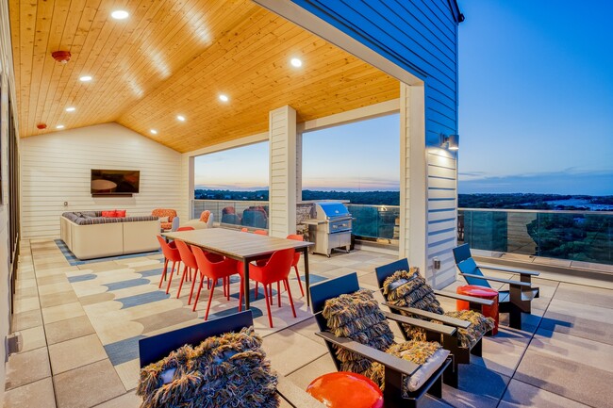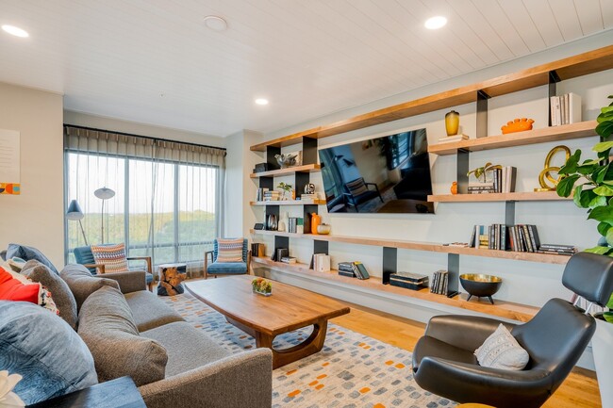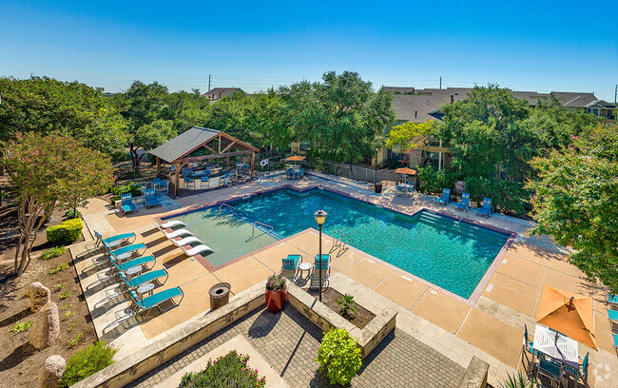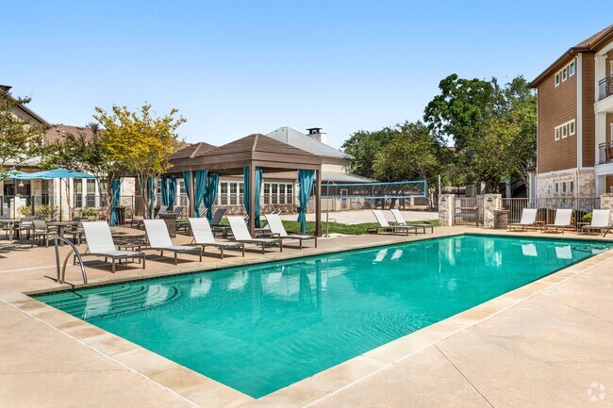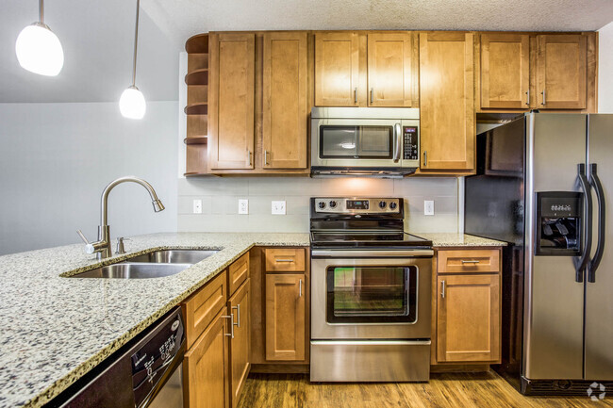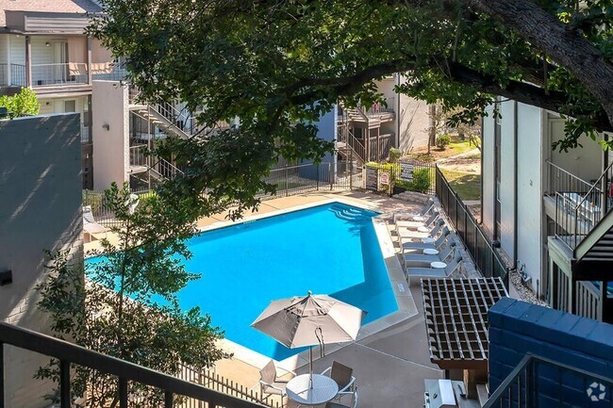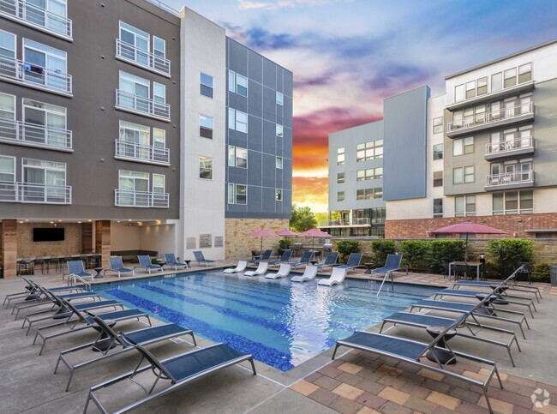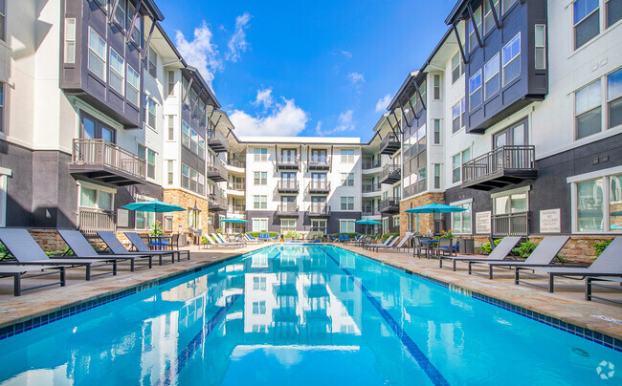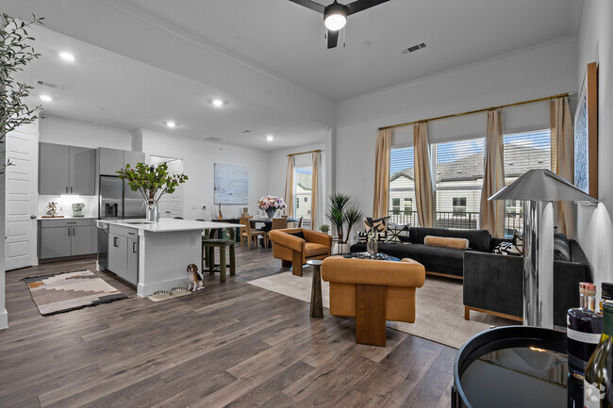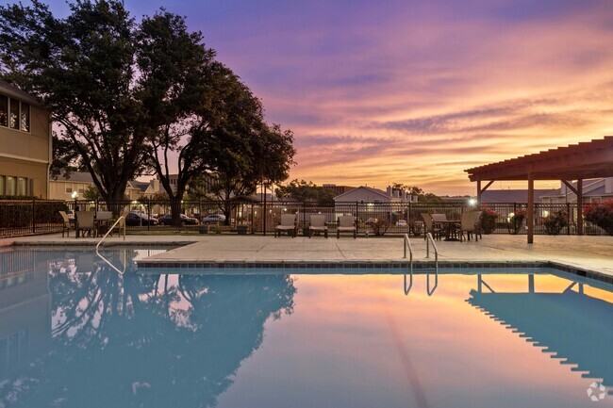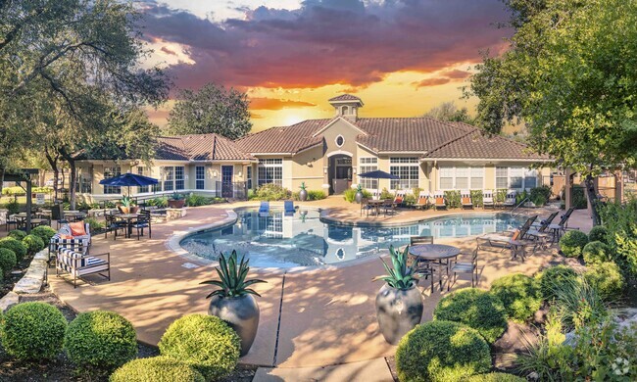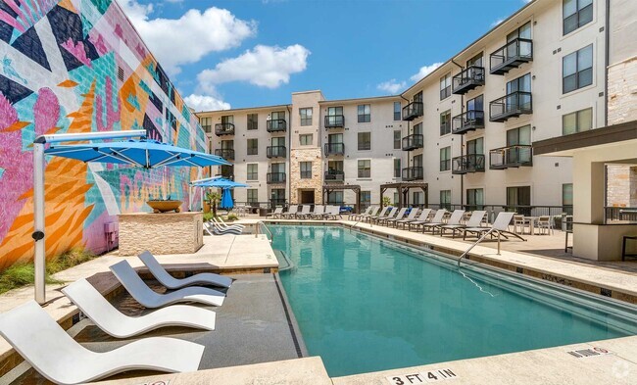-
Monthly Rent
$1,089 - $4,724
-
Bedrooms
1 - 2 bd
-
Bathrooms
1 - 2 ba
-
Square Feet
608 - 1,177 sq ft
Pricing & Floor Plans
-
Unit 10102price $1,264square feet 608availibility Now
-
Unit 4203price $1,089square feet 632availibility Jun 3
-
Unit 4103price $1,119square feet 608availibility Jun 6
-
Unit 6204price $1,279square feet 740availibility Now
-
Unit 8208price $1,284square feet 765availibility Now
-
Unit 6104price $1,304square feet 740availibility Now
-
Unit 4301price $1,896square feet 1,177availibility Now
-
Unit 5106price $1,899square feet 1,128availibility Now
-
Unit 6301price $1,956square feet 1,177availibility Jun 7
-
Unit 10210price $1,889square feet 1,170availibility Apr 27
-
Unit 9205price $2,019square feet 1,170availibility May 2
-
Unit 5109price $1,869square feet 1,145availibility May 16
-
Unit 10102price $1,264square feet 608availibility Now
-
Unit 4203price $1,089square feet 632availibility Jun 3
-
Unit 4103price $1,119square feet 608availibility Jun 6
-
Unit 6204price $1,279square feet 740availibility Now
-
Unit 8208price $1,284square feet 765availibility Now
-
Unit 6104price $1,304square feet 740availibility Now
-
Unit 4301price $1,896square feet 1,177availibility Now
-
Unit 5106price $1,899square feet 1,128availibility Now
-
Unit 6301price $1,956square feet 1,177availibility Jun 7
-
Unit 10210price $1,889square feet 1,170availibility Apr 27
-
Unit 9205price $2,019square feet 1,170availibility May 2
-
Unit 5109price $1,869square feet 1,145availibility May 16
About Yaupon by Windsor
Yaupon by Windsor provides the best of both worlds: just far enough west to connect with the beauty of the Texas Hill Country, while only 15 minutes from Downtown Austin via Hwy 290 West. Enjoy a contemporary take on urban living with spacious floor plans, chef-inspired kitchens, and modern touches. Live a life of luxury with our oversized, crescent-shaped pool, a putting green, dining pavilion, and state-of-the-art fitness and yoga studios. The sky club and deck are equally impressive! Top it all off with stunning skyline views, and you will never want to leave our Southwest Austin apartments. Tour our community your way in-person, virtually guided, or on your own. Contact us today!
Yaupon by Windsor is an apartment community located in Travis County and the 78736 ZIP Code. This area is served by the Austin Independent attendance zone.
Unique Features
- Large framed mirrors
- Onsite Recycling Center
- 15 Minutes from Downtown Austin
- Granite or Quartz Countertops
- Ground floor
- 15 Minutes from Dripping Springs
- Herringbone Tile Backsplashes
- Over-sized garden style bathtubs
- Resident Social Events
- Sky Deck with Grills and Seating
- Spin and Yoga Studio
- Modern Kitchens with Islands
- Pet Care Center and Onsite Dog Park
- Private Patio/Balcony with French Doors
- Wi-Fi and Printing in Co-Working Spaces
- Online Payments and Maintenance Portal
- Outdoor Putting Green
- Peaceful Hill Country Setting
- White or Gray Shaker-Style Cabinetry
- Bilt Rewards - Earn Points on Rent
- Hardwood-Style Plank Flooring
- In Home Full-Size Washers & Dryers
- Spacious linen closets
- Electric Vehicle Charging Stations
- Stainless-Steel Appliances
Community Amenities
Pool
Fitness Center
Clubhouse
Recycling
- Package Service
- Maintenance on site
- Property Manager on Site
- Trash Pickup - Door to Door
- Recycling
- Pet Care
- Pet Play Area
- Pet Washing Station
- EV Charging
- Business Center
- Clubhouse
- Conference Rooms
- Fitness Center
- Pool
- Bicycle Storage
- Putting Greens
- Sundeck
- Grill
- Dog Park
Apartment Features
Washer/Dryer
Air Conditioning
Dishwasher
High Speed Internet Access
Walk-In Closets
Island Kitchen
Granite Countertops
Microwave
Highlights
- High Speed Internet Access
- Wi-Fi
- Washer/Dryer
- Air Conditioning
- Ceiling Fans
- Tub/Shower
- Framed Mirrors
Kitchen Features & Appliances
- Dishwasher
- Disposal
- Granite Countertops
- Stainless Steel Appliances
- Island Kitchen
- Kitchen
- Microwave
- Quartz Countertops
Model Details
- Carpet
- Vinyl Flooring
- Walk-In Closets
- Linen Closet
- Balcony
- Patio
- Deck
Fees and Policies
The fees below are based on community-supplied data and may exclude additional fees and utilities.
- One-Time Move-In Fees
-
Administrative FeeDue at move in$300
-
Amenity Fee$25
-
Application Deposit$300
-
Application Fee$50
-
Minol Activation Fee$20
- Dogs Allowed
-
Monthly pet rent$40
-
One time Fee$500
-
Pet deposit$0
-
Pet Limit2
-
Comments:We are a pet-friendly community that accepts up to two cats or dogs per apartment weighing less than 100 pounds each. Certain breeds of dogs are restricted. Please contact the leasing office with any questions regarding breed restrictions.
- Cats Allowed
-
Monthly pet rent$40
-
One time Fee$500
-
Pet deposit$0
-
Pet Limit2
-
Comments:We are a pet-friendly community that accepts up to two cats or dogs per apartment weighing less than 100 pounds each. Certain breeds of dogs are restricted. Please contact the leasing office with any questions regarding breed restrictions.
- Parking
-
Surface Lot$5/mo
-
Garage - Attached$205/mo1 Max, Assigned Parking
-
Other--
-
ParkingUnreserved Parking$15/mo1 Max
- Storage Fees
-
Storage Unit$75-100$100/mo
- Additional Services
-
Package Fee$25
Details
Property Information
-
Built in 2020
-
300 units/3 stories
- Package Service
- Maintenance on site
- Property Manager on Site
- Trash Pickup - Door to Door
- Recycling
- Pet Care
- Pet Play Area
- Pet Washing Station
- EV Charging
- Business Center
- Clubhouse
- Conference Rooms
- Sundeck
- Grill
- Dog Park
- Fitness Center
- Pool
- Bicycle Storage
- Putting Greens
- Large framed mirrors
- Onsite Recycling Center
- 15 Minutes from Downtown Austin
- Granite or Quartz Countertops
- Ground floor
- 15 Minutes from Dripping Springs
- Herringbone Tile Backsplashes
- Over-sized garden style bathtubs
- Resident Social Events
- Sky Deck with Grills and Seating
- Spin and Yoga Studio
- Modern Kitchens with Islands
- Pet Care Center and Onsite Dog Park
- Private Patio/Balcony with French Doors
- Wi-Fi and Printing in Co-Working Spaces
- Online Payments and Maintenance Portal
- Outdoor Putting Green
- Peaceful Hill Country Setting
- White or Gray Shaker-Style Cabinetry
- Bilt Rewards - Earn Points on Rent
- Hardwood-Style Plank Flooring
- In Home Full-Size Washers & Dryers
- Spacious linen closets
- Electric Vehicle Charging Stations
- Stainless-Steel Appliances
- High Speed Internet Access
- Wi-Fi
- Washer/Dryer
- Air Conditioning
- Ceiling Fans
- Tub/Shower
- Framed Mirrors
- Dishwasher
- Disposal
- Granite Countertops
- Stainless Steel Appliances
- Island Kitchen
- Kitchen
- Microwave
- Quartz Countertops
- Carpet
- Vinyl Flooring
- Walk-In Closets
- Linen Closet
- Balcony
- Patio
- Deck
| Monday | 8:30am - 5:30pm |
|---|---|
| Tuesday | 8:30am - 5:30pm |
| Wednesday | 9:30am - 5:30pm |
| Thursday | 8:30am - 5:30pm |
| Friday | 8:30am - 5:30pm |
| Saturday | 10am - 5pm |
| Sunday | Closed |
Just south of Barton Creek Habitat Preserves sits one Austin’s most family-friendly neighborhoods, West Oak Hill. Popular for its large lot sizes and relative tranquility when compared to the rest of the city that lies to the east, West Oak Hill is full of charming older houses, contemporary apartment homes, and plenty of amenities.
The nature preserve to the north is a notable feature, but there are also plenty of shopping centers on the neighborhood’s west side. Local restaurants of all types line Hwy 290 and TX-71, including popular spots like Jack Allen’s Kitchen Oak Hill. Take 290 to I-35 or up to the MoPac Expressway and you’ll be in Downtown Austin in just a few minutes. Commuters will appreciate the less intense traffic in West Oak Hills, and all the parks and green spaces that surround it.
Learn more about living in West Oak Hill| Colleges & Universities | Distance | ||
|---|---|---|---|
| Colleges & Universities | Distance | ||
| Walk: | 2 min | 0.1 mi | |
| Drive: | 9 min | 4.1 mi | |
| Drive: | 13 min | 7.3 mi | |
| Drive: | 14 min | 9.0 mi |
 The GreatSchools Rating helps parents compare schools within a state based on a variety of school quality indicators and provides a helpful picture of how effectively each school serves all of its students. Ratings are on a scale of 1 (below average) to 10 (above average) and can include test scores, college readiness, academic progress, advanced courses, equity, discipline and attendance data. We also advise parents to visit schools, consider other information on school performance and programs, and consider family needs as part of the school selection process.
The GreatSchools Rating helps parents compare schools within a state based on a variety of school quality indicators and provides a helpful picture of how effectively each school serves all of its students. Ratings are on a scale of 1 (below average) to 10 (above average) and can include test scores, college readiness, academic progress, advanced courses, equity, discipline and attendance data. We also advise parents to visit schools, consider other information on school performance and programs, and consider family needs as part of the school selection process.
View GreatSchools Rating Methodology
Property Ratings at Yaupon by Windsor
We have enjoyed living at Yaupon for the past 2 years. The complex and common areas are always clean. Office staff and maintenance staff are always friendly, quick to respond, and helpful.
Property Manager at Yaupon by Windsor, Responded To This Review
Your wonderful review as our loyal resident of two years is very much appreciated! We are glad you continue to be impressed by our clean community and friendly, attentive team.
Just moved in 2 months ago and have had the best experience with the maintenance staff.
Property Manager at Yaupon by Windsor, Responded To This Review
Welcome to the community! We appreciate your acknowledgment of our hardworking maintenance team and look forward to extending an extra pat on the back for a job well done. If there is anything we can do to assist you, please let us know. We realize you have many choices when selecting an apartment home, and we are glad you are here.
I’ve lived at Yaupon for 3 years and I love it! anytime i have a maintenance request or need to speak with someone at the front desk, everyone is always so responsive, nice and helpful. I’ve had no issues at all in 3 years
Es un lugar realmente acogedor para vivir. Las zonas comunes y los apartamentos son de muy buena calidad y hacen la vida más cómoda y facil
Do not move-in to this location or any site managed by Windsor properties--they are inefficient, care only about large-scale profits, and hire cheap property managers with no experience. Individual resident experience matters little to them, and the only way to get them to do repairs in a timely manner is to threaten legal action, at least in my experience. 0/10, don't recommend
Yaupon by Windsor is such a beautiful community, with very reasonable pricing! Units give a luxurious feel, appliances and furnishing are all very modern, huge windows which allow natural sunlight all day! Awesome homes!
I'm living in my dream apartment at Yaupon! The space is incredible, the amenities are super accessible and useful, and the community is filled with kind folks. Loving it here!
I love living here! The staff is great to work with and they take good care of my apartment!
The property isn't very well cared for. Most things are broken or barely work. The halls are always disgusting. The maintenance staff is mixed. One guy used to be good but the new ones or whoever is doing them now doesn't fix the issue and I have to put multiple work orders for the same thing. One was just closed and it doesn't look like anything happened and no communication happened. The management staff is not friendly. The office is always closed. I regret moving here and it way overpriced for the quality.
The Yaupon Windsor maintenance team always provides outstanding service in a professional and timely manner. Thank you!
I have had a wonderful experience with the team at Youpon. The maintenance team and leasing staff are friendly and professional.
Great community. Leasing manager and maintenance are great.
Rodney has been extremely attentive to every issue we have encountered from the first day we moved in. Moving from Maine to Austin has had its own difficulties but since we arrived Rodney and the maintenance team has been super helpful and welcoming with any questions we might have! We love our new home!
I'm beginning my third year of living here and I absolutely love it here! Ten out of ten recommend! The staff is so efficient and always has an answer if I have a question. I cant wait to have a friend move here to join the community.
The maintenance staff at The Yaupon is always very kind, timely and efficient. We have been here for almost three years have been extremely satisfied with the work they provide.
The entire front office and management staff is very responsive and provides great customer service to residents.
The Yaupon staff is always there to help and I have loved living here for the past 2 years!
I have been so impressed by the entire staff of Yaupon by Windsor! From the moment I stopped in to inquire about becoming a resident, through the application and move-in process...the staff has been warm, welcoming, thorough, quick to respond, and seems to genuinely care about resident satisfaction. I am happy to call Yaupon "home".
Recently moved in and so far everything is fine. Cleanliness and upkeep of common areas and landscaping could be better, but overall good experience thus far.
The average is now ~4 requests per issue I've had to potentially get any maintenance related issue fixed. My toilet is still running when it shouldn't be. 5 requests. My dishwasher still needs a new door latch and gets stuck/won't reset. 3 requests. The LED light underneath my cabinets is still flickering randomly and is going to give me a seizure. 2 requests. The team is awesome and professional, but they just claim to fix things when they don't actually fix anything. How many requests do I need to put in to get my dishwasher door latch replaced so they can stop coming into my apartment?
The apartments are spacious and there are a lot of amenities. I'm not really impressed with management though. My apartment sat weeks vacant and was still dirty and not ready on my move in day. I still have a light out and feel bad about how many work orders I had to put in already. I had to clean everything and use a steamer to get up floor glue that was everywhere. It took 2 weeks to get a working fob because it was brushed off at first when i said something about it, and then the APM didnt know how to do them. So I had to wait till maintenance could get me one to use the amenties. I also had to ask multiple times to find out what mailbox number I was. There are items around the property that are broken, like the restrooms near the grill, the dog park gates, etc that just get left. The gym is a bit dirty. The hallways get dirty and full of bugs and dirt. I'm not sure that management spends time walking the property often either that or the budget here is too low. The maintenance person I've interacted is very nice and he has been helpful. It seems safe. The parking sucks and if a second person actually lived in my 2 bedroom I'm not sure where they would park. I also tried to have a friend over and the visitor parking is always full too.
Great team. One of the best things about living here at Yaupon. Fast, professional.
Yaupon has been a great living experience! Happy to be here!
I absolutely love living here. Hill country vibes with big city charm.
I love this property! I’ve lived here since it opened and love everything about it. I’m am worried about renewal time given that my rate is high and the market has softened. I hope management is open to negotiation so that I can continue to live here. I’ll be priced out if the re is an increase.
Maintenance is awesome! They’re very helpful and quick with work orders! Plus friendly (:
Don't move in!!! I moved to yaupon. From the very first day, there is a low hum in my bedroom from 11pm to 8am that generated by the ceiling fan downstairs. The sound is about 60 decibels. FYI, the WHO recommended decibels for sleep is less than 35 decibels in the bedroom and one decibel (0.1 bel) equals 10 times the common logarithm of the power ratio. That means the sound is 10^25 louder than the recommended quiet level for sleep. I report this to the apartment. They refused to take any action and insist that 60 decibels is quiet. They also refused to cancel the lease due the noise. Unless you think you are lucky that your neighbors will never turn on their fan, avoid this apartment
Maintenance staff is top notch, really quick response time is always appreciated!! 5 stars
I recently lived at Yaupon by Windsor and was extremely disappointed by the poor management of the community. Communication with the staff was often unhelpful and slow, and the property manager is extremely unfriendly and incompetent. The exterior, common areas and amenities were poorly maintained, with broken amenities and disgusting hallways and grass areas (dog poop everywhere). The safety and security of the residents was also a concern, with inadequate security measures and unaddressed safety issues, including a nonfunctioning security gate for several months that resulted in a string of burglaries. Additionally, the management showed a lack of professionalism and accountability, with unresponsive staff and little to no follow-through on promised improvements or solutions. Overall, I would not recommend Yaupon by Windsor due to the inadequate management and subpar living conditions. Windsor should cut their losses and sell to a more reputable management company.
We love our apartment, the staff, and all the amenities!
The team at Yaupon is excellent. They are very professional and know how to treat the people that call Yaupon home.
Don't move to a Windsor community unless you want to be nickel and dimed to death. They charge a $30 a month "premium" trash fee for the premium trash people to wake you up at midnight because they make so much noise. They also charge you $25 a month (and don't list it until you're about to sign the lease) "lifestyle" fee for amenities, even though they never upgrade them.
The maintenance staff at Yaupon is awesome! They’re extremely professional, knowledgeable, and resolve my issues quickly.
My move-in process was quick and easy. Katie, Myriah and Sequoia all exceeded the level of professionalism when handling my move-in. My new appartment was in perfect condition upon my move in so a huge thank you to the Maintenance team.
I was very nervous about a new management company taking over because of a bad experience with that happening at my previous apartment community however, in this situation, it has been a very positive change! The Yaupon Windsor staff is AMAZING! I am also happy that the maintenance manager, J.D. stayed because he is AWESOME as well!
Have had multiple issues within 3 weeks of living here. Loud neighbors that the office staff will tell you are just making "normal" noise and to deal with it. Broken glass all over yard and grass upon move-in. Maintenance staff that enters your apartment with no notice/permission when you're not home. Dead bugs and trash all over hallways that are never cleaned.
Property Manager at Yaupon by Windsor, Responded To This Review
Thank you for taking the time to leave us your honest feedback. Falling short of meeting your expectations is not to the standards we strive to achieve, and we humbly ask for the opportunity to make this right. I am glad we were able to connect and work towards a resolution. Samantha Perez, Community Manager
Walls are paper thin. If you move here, better hope your upstairs neighbors are quiet. Ours wake us up all the time. Do not recommend moving here.
Property Manager at Yaupon by Windsor, Responded To This Review
Hello, we are disappointed to see your low star rating. If you could provide more information to us, we would be more than happy to try and make this situation better. We would like to have a better understanding of your experience. Please reach out to us at (512) 288-5006 at your earliest convenience and we will do our best to resolve this with you. Samantha Perez, Community Manager
We were initially excited to move in to Yaupon, however after the first day we started having issues. Our brand new apartment was very poorly constructed with very little attention to detail. Even light fixtures were mounted on the walls unevenly. There were paint stains on every door handle, smudges in the paint on every baseboard/wall. They used a different color white to touch up a wall in the kitchen. Cabinets were screwed together with splinters sticking out. Even our kitchen has two completely different types/colors of granite countertops. When we toured our apartment it was still under construction and the glass on one of the doors was shattered. We were told that this would be fixed before we moved in months later. Upon moving in we noticed that the glass had been replaced but the shattered glass pieces had been left on the patio or swept into our yard. I had asked Will to have someone clean up the glass fragments however it never happened. I eventually purchased a shop vac and spent 3 hours vacuuming glass shards out of our patio/grass. In addition we have also found about 10 rusty screws/nails and countless pieces of tile and construction waste in our grass. Our upstairs neighbor is so loud that we are woken up every morning between 4-6AM by loud banging. We have left a polite note and notified the office on multiple occasions but the noise is still a nuisance almost two weeks later. The office staff have now told us that we have to sit down in the office with our neighbor to have a "mediation" because they are unable to handle the noisy neighbor on their own. After two weeks of living at Yaupon we are sleep-deprived, and physically/mentally exhausted. I would not recommend this complex to anyone based on our experience so far.
Property Manager at Yaupon by Windsor, Responded To This Review
Hi, we truly appreciate your honest feedback. Falling short of meeting your expectations is not to the standards we strive to achieve, and we humbly ask for the opportunity to make this right. Thank you for providing this information so we can improve upon our services. We hope to hear from you soon. Samantha Perez, Community Manager
Great location, brand new construction, and fantastic amenities! Very well-maintained so far and the staff has been very professional and friendly and made moving in a breeze.
Property Manager at Yaupon by Windsor, Responded To This Review
Hi there, we are very happy to have provided you with such a positive experience! If you ever need anything else from us, please feel free to give us a call or stop by. Have an awesome day! Samantha Perez, Community Manager
Everyone is so nice and welcoming! I only moved in a couple weeks ago, and I feel like I've made so many new friends!
Property Manager at Yaupon by Windsor, Responded To This Review
We appreciate your positive review about your recent experience with us! Thank you, and have a fantastic day! Samantha Perez, Community Manager
Property is beautiful- a modern farmhouse dream! The hill country views and property amenities are amazing. All of the Yaupon staff is fantastic! They are all professional and friendly. In Austin some management teams are better than others and the entire team here at Yaupon is fantastic.
Property Manager at Yaupon by Windsor, Responded To This Review
Hello, we strive for 100% satisfaction, and it is great to see you had such a positive experience at Yaupon. We hope to be of service to you again in the future. Best wishes, Samantha Perez, Community Manager
Yaupon is a great community with great floor plans and amenities. No complaints here!
Property Manager at Yaupon by Windsor, Responded To This Review
Thank you for such a great review! Hope you have an awesome day! Samantha Perez, Community Manager
Yaupon is a great, well maintained community run by an excellent attentive staff. The property is beautiful and any concerns/issues are addressed immediately.
Property Manager at Yaupon by Windsor, Responded To This Review
Hello, thank you for your kind words and this wonderful review! If you ever need anything else from us, please feel free to give us a call or stop by. Have an awesome day! Samantha Perez, Community Manager
It is a beautiful community and I truly hope that Greystar stays on as the management company long term.
Property Manager at Yaupon by Windsor, Responded To This Review
Hi there, we are very happy to have provided you with such a positive experience here at Yaupon! Thank you, and have a fantastic day! Samantha Perez, Community Manager
Yaupon is where you want to be. These are real apartment homes. They are modern, open floor plan, and for all the dog owners like us, they have massive yards attached to their bottom floor apartments! Could not be happier with our decision. Also shout out to the front office power duo of Cory and Alexis for getting things done so smooth.
You May Also Like
Yaupon by Windsor has one to two bedrooms with rent ranges from $1,089/mo. to $4,724/mo.
Yes, to view the floor plan in person, please schedule a personal tour.
Yaupon by Windsor is in West Oak Hill in the city of Austin. Here you’ll find three shopping centers within 1.2 miles of the property. Five parks are within 6.9 miles, including Dick Nichols Park, Circle C Ranch Metropolitan Park, and Lady Bird Johnson Wildflower Center.
Similar Rentals Nearby
What Are Walk Score®, Transit Score®, and Bike Score® Ratings?
Walk Score® measures the walkability of any address. Transit Score® measures access to public transit. Bike Score® measures the bikeability of any address.
What is a Sound Score Rating?
A Sound Score Rating aggregates noise caused by vehicle traffic, airplane traffic and local sources
