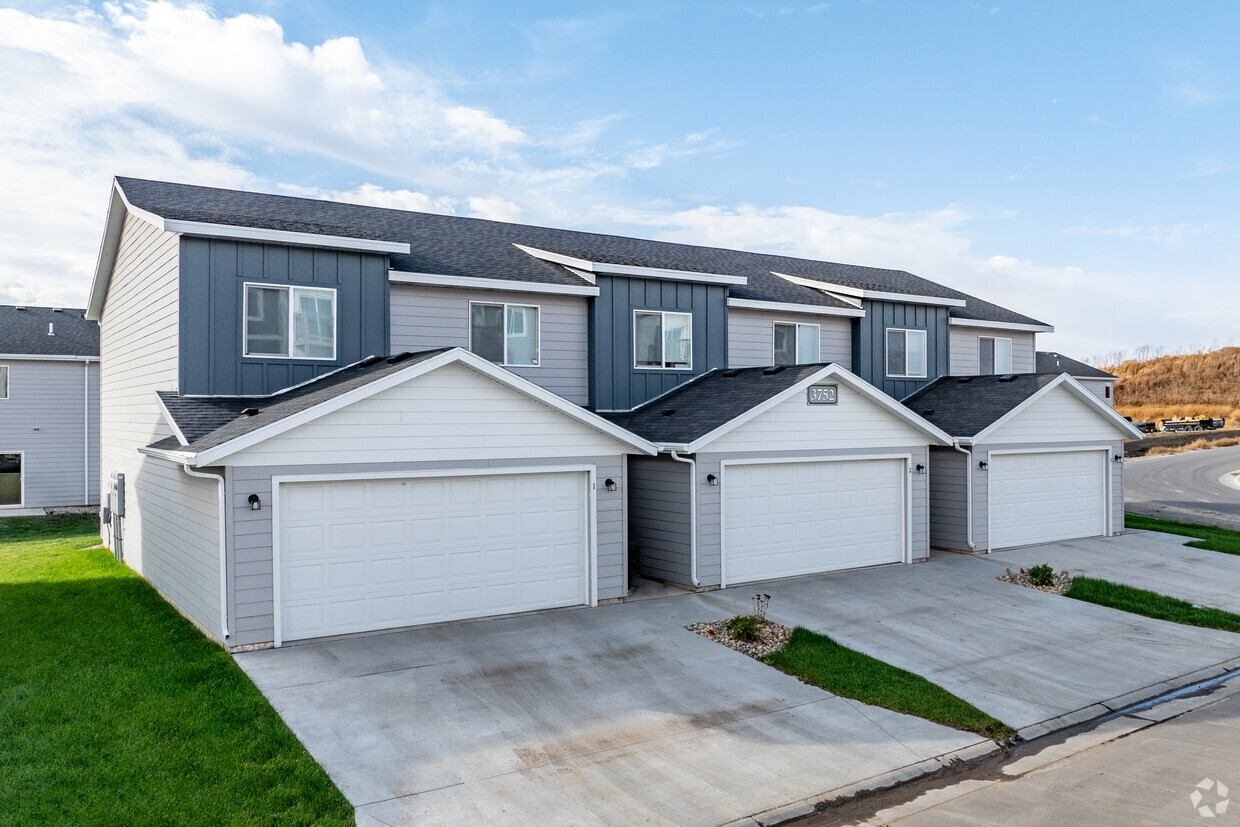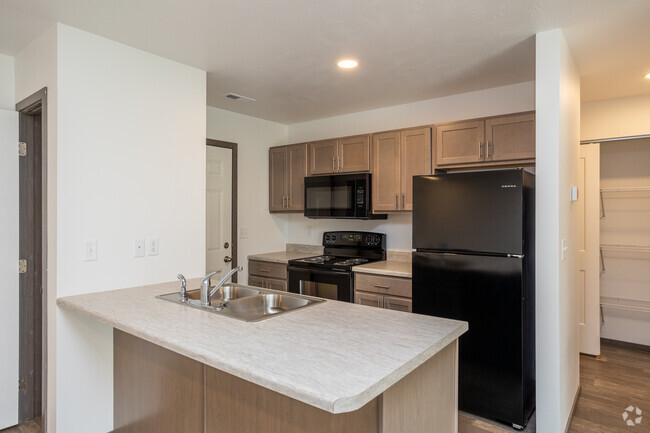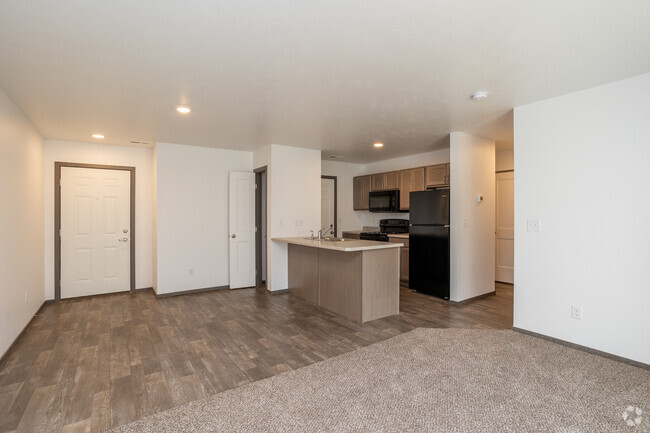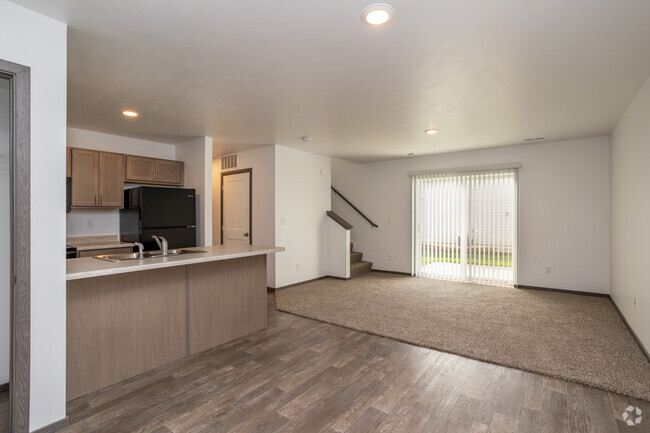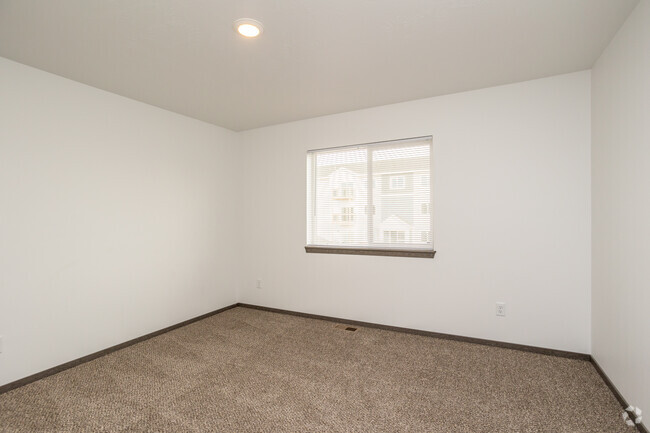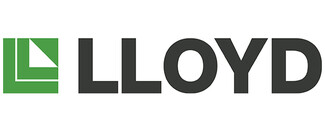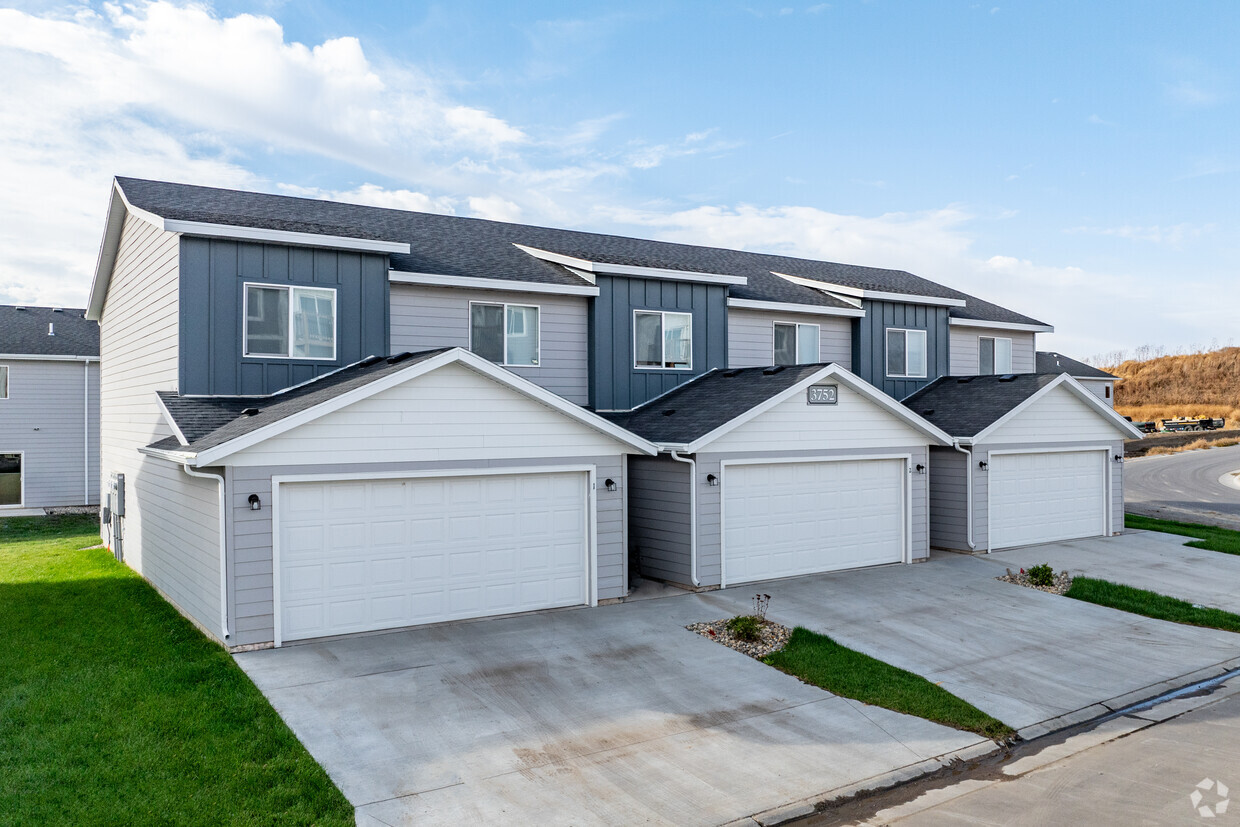-
Monthly Rent
$875 - $2,571
-
Bedrooms
Studio - 3 bd
-
Bathrooms
1 - 2.5 ba
-
Square Feet
465 - 1,322 sq ft
Pricing & Floor Plans
-
Unit 3776-113price $875square feet 465availibility Now
-
Unit 3776-210price $875square feet 465availibility Now
-
Unit 3776-212price $875square feet 465availibility Now
-
Unit 3776-104price $995square feet 602availibility Now
-
Unit 3776-209price $995square feet 602availibility Now
-
Unit 3776-214price $995square feet 602availibility Now
-
Unit 3776-108price $1,195square feet 907availibility Now
-
Unit 3776-109price $1,195square feet 907availibility Now
-
Unit 3776-111price $1,195square feet 907availibility Now
-
Unit 3760-03price $1,495square feet 1,113availibility Now
-
Unit 3764-03price $1,495square feet 1,113availibility Now
-
Unit 3712-02price $1,495square feet 1,113availibility Now
-
Unit 3776-201price $1,395square feet 1,280availibility Now
-
Unit 3776-302price $1,395square feet 1,280availibility Now
-
Unit 3748-02price $1,750square feet 1,322availibility Now
-
Unit 3748-03price $1,750square feet 1,322availibility Now
-
Unit 3748-05price $1,750square feet 1,322availibility Now
-
Unit 3776-113price $875square feet 465availibility Now
-
Unit 3776-210price $875square feet 465availibility Now
-
Unit 3776-212price $875square feet 465availibility Now
-
Unit 3776-104price $995square feet 602availibility Now
-
Unit 3776-209price $995square feet 602availibility Now
-
Unit 3776-214price $995square feet 602availibility Now
-
Unit 3776-108price $1,195square feet 907availibility Now
-
Unit 3776-109price $1,195square feet 907availibility Now
-
Unit 3776-111price $1,195square feet 907availibility Now
-
Unit 3760-03price $1,495square feet 1,113availibility Now
-
Unit 3764-03price $1,495square feet 1,113availibility Now
-
Unit 3712-02price $1,495square feet 1,113availibility Now
-
Unit 3776-201price $1,395square feet 1,280availibility Now
-
Unit 3776-302price $1,395square feet 1,280availibility Now
-
Unit 3748-02price $1,750square feet 1,322availibility Now
-
Unit 3748-03price $1,750square feet 1,322availibility Now
-
Unit 3748-05price $1,750square feet 1,322availibility Now
About Yukon at Benson
The Yukon at Benson offers a modern home nestled on the northwest side of Sioux Falls in a residential neighborhood. We provide an unparalleled living experience with one through three-bedroom apartments. As you step inside our homes, you're greeted by warm comforts with open floor plans and modern finishes. Outside your door, an array of amenities awaits. Take a refreshing dip in our outdoor pool, host your friends at our golf simulator, and stay active in the state-of-the-art fitness center, run your dog at our bark park and more. With something for everyone, our community is designed to cater to your every need and desire. Beyond the property, Sioux Falls offers an eclectic mix of dining, shopping and entertainment options just steps away. Come experience the perfect blend of comfort, convenience and style, and discover your new home at the Yukon at Benson.
Yukon at Benson is an apartment community located in Minnehaha County and the 57107 ZIP Code. This area is served by the Tri-Valley School District 49-6 attendance zone.
Unique Features
- Carpeting
- Extra Storage
- Golf Simulator
- Air Conditioner
- Patio/Balcony
- Wheelchair Access
- Electronic Thermostat
Community Amenities
Pool
Fitness Center
Elevator
Clubhouse
- Package Service
- Maintenance on site
- Property Manager on Site
- 24 Hour Access
- Elevator
- Clubhouse
- Fitness Center
- Pool
- Dog Park
Apartment Features
Washer/Dryer
Air Conditioning
Dishwasher
Microwave
- Washer/Dryer
- Air Conditioning
- Cable Ready
- Handrails
- Dishwasher
- Microwave
- Refrigerator
- Window Coverings
- Balcony
- Patio
Fees and Policies
The fees below are based on community-supplied data and may exclude additional fees and utilities.
- One-Time Move-In Fees
-
Additional Security Deposit - Non-Refundable$150
-
Additional Security Deposit - Refundable$500
-
Application Fee$60
- Dogs Allowed
-
Monthly pet rent$35
-
One time Fee$300
-
Pet deposit$200
-
Pet Limit2
-
Comments:Our homes have a 2 pet limit. Pet deposit and fees are starting points and are subject to adjustment. Call us today and press option 1 to learn more about our pet policies and fees.
- Cats Allowed
-
Monthly pet rent$35
-
One time Fee$300
-
Pet deposit$200
-
Pet Limit2
-
Comments:Our homes have a 2 pet limit. Pet deposit and fees are starting points and are subject to adjustment. Call us today and press option 1 to learn more about our pet policies and fees.
- Parking
-
Garage--
Details
Lease Options
-
3, 4, 5, 6, 7, 8, 9, 10, 11, 12, 13, 14, 15, 16, 17, 18
Property Information
-
Built in 2023
-
241 units/3 stories
- Package Service
- Maintenance on site
- Property Manager on Site
- 24 Hour Access
- Elevator
- Clubhouse
- Dog Park
- Fitness Center
- Pool
- Carpeting
- Extra Storage
- Golf Simulator
- Air Conditioner
- Patio/Balcony
- Wheelchair Access
- Electronic Thermostat
- Washer/Dryer
- Air Conditioning
- Cable Ready
- Handrails
- Dishwasher
- Microwave
- Refrigerator
- Window Coverings
- Balcony
- Patio
| Monday | 9:30am - 5:30pm |
|---|---|
| Tuesday | 9:30am - 5:30pm |
| Wednesday | 9:30am - 5:30pm |
| Thursday | 9:30am - 5:30pm |
| Friday | 9am - 5pm |
| Saturday | Closed |
| Sunday | Closed |
Largely due to its relative isolation from other major metropolitan areas, Sioux Falls has developed thriving local culture with robust shopping, dining, and entertainment scenes, delivering homegrown cultural resources that would be the envy of any city its size. The local rental market offers a diverse range of options -- the historic homes and apartment buildings of the City Center are popular among young professionals seeking to participate in the thriving downtown community, while the quiet suburban environment of the Shindler neighborhood tends to attract folks seeking a tranquil home life. No matter where they live, all residents enjoy the benefits of an exceptionally low crime rate, which sits at roughly half the national average.
Learn more about living in Sioux Falls| Colleges & Universities | Distance | ||
|---|---|---|---|
| Colleges & Universities | Distance | ||
| Drive: | 3 min | 1.4 mi | |
| Drive: | 12 min | 6.0 mi | |
| Drive: | 60 min | 48.4 mi |
 The GreatSchools Rating helps parents compare schools within a state based on a variety of school quality indicators and provides a helpful picture of how effectively each school serves all of its students. Ratings are on a scale of 1 (below average) to 10 (above average) and can include test scores, college readiness, academic progress, advanced courses, equity, discipline and attendance data. We also advise parents to visit schools, consider other information on school performance and programs, and consider family needs as part of the school selection process.
The GreatSchools Rating helps parents compare schools within a state based on a variety of school quality indicators and provides a helpful picture of how effectively each school serves all of its students. Ratings are on a scale of 1 (below average) to 10 (above average) and can include test scores, college readiness, academic progress, advanced courses, equity, discipline and attendance data. We also advise parents to visit schools, consider other information on school performance and programs, and consider family needs as part of the school selection process.
View GreatSchools Rating Methodology
Yukon at Benson Photos
-
Yukon at Benson
-
2BR, 1.5BA - 1,113SF
-
2BR, 1.5BA - 1,113SF - Kitchen
-
2BR, 1.5BA - 1,113SF - Living Room/Dining Room
-
2BR, 1.5BA - 1,113SF - Dining Room/Living Room
-
2BR, 1.5BA - 1,113SF - Primary Bedroom
-
2BR, 1.5BA - 1,113SF - Primary Bedroom
-
2BR, 1.5BA - 1,113SF - Primary Bathroom
-
2BR, 1.5BA - 1,113SF - Secondary Bedroom
Models
-
Studio
-
1 Bedroom
-
2 Bedrooms
-
2 Bedrooms
-
3 Bedrooms
-
3 Bedrooms
Nearby Apartments
Within 50 Miles of Yukon at Benson
View More Communities-
The One2
205 E 12th St
Sioux Falls, SD 57104
1-3 Br $1,295-$3,121 4.4 mi
-
Foxtail Creek Townhomes
6017 S Kerry Ave
Sioux Falls, SD 57106
2 Br $1,295-$2,017 6.4 mi
-
Carlton at Dawley
5501 E 18th St
Sioux Falls, SD 57110
1-3 Br $1,000-$2,920 7.6 mi
-
The Overture on Cliff
1560 E 69th St
Sioux Falls, SD 57108
1-3 Br $895-$1,480 7.7 mi
-
Willows South Commons
7000 East Arrowhead Parkway
Sioux Falls, SD 57110
1-3 Br $927-$1,958 8.4 mi
-
The Meadows on Graystone
5509 S Graystone Ave
Sioux Falls, SD 57108
1-3 Br $932-$2,840 8.5 mi
Yukon at Benson has studios to three bedrooms with rent ranges from $875/mo. to $2,571/mo.
You can take a virtual tour of Yukon at Benson on Apartments.com.
What Are Walk Score®, Transit Score®, and Bike Score® Ratings?
Walk Score® measures the walkability of any address. Transit Score® measures access to public transit. Bike Score® measures the bikeability of any address.
What is a Sound Score Rating?
A Sound Score Rating aggregates noise caused by vehicle traffic, airplane traffic and local sources
