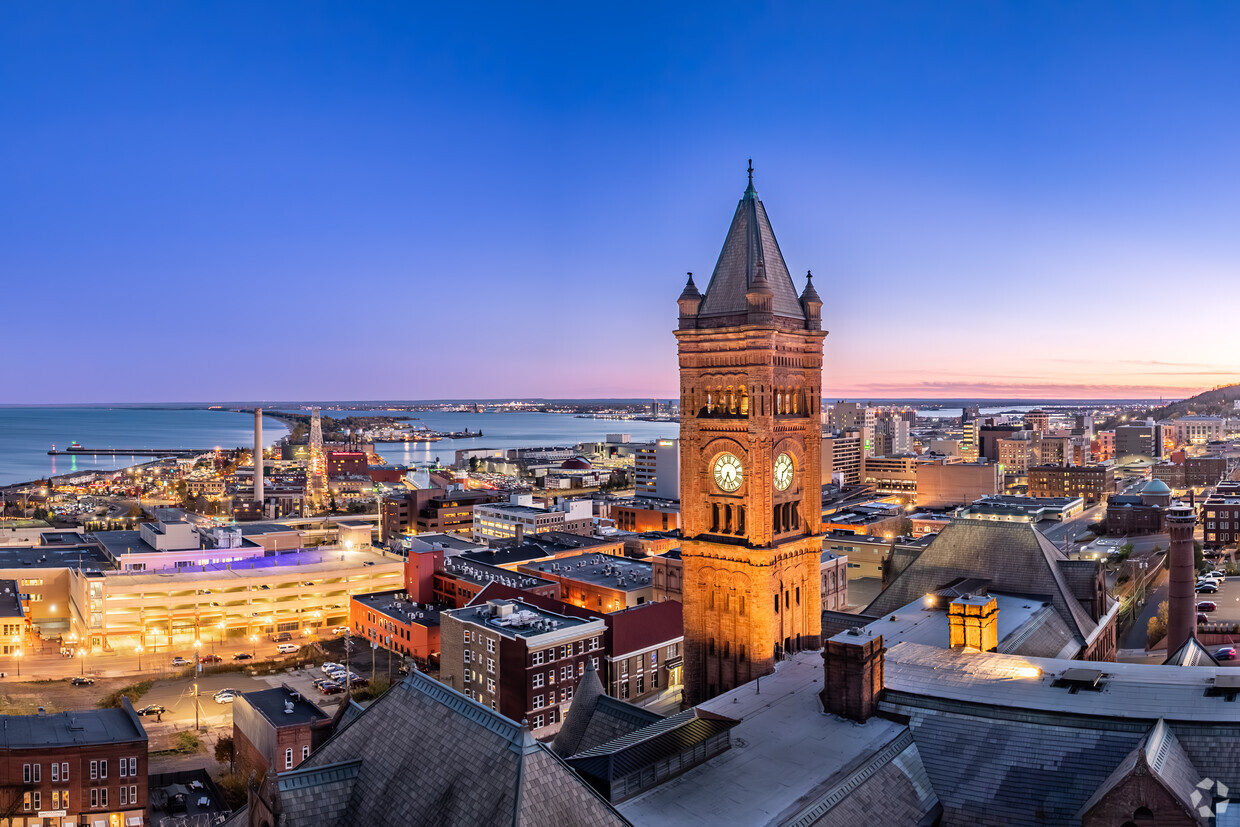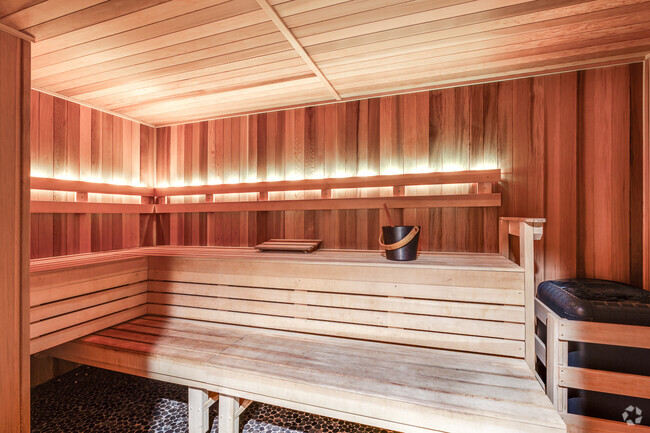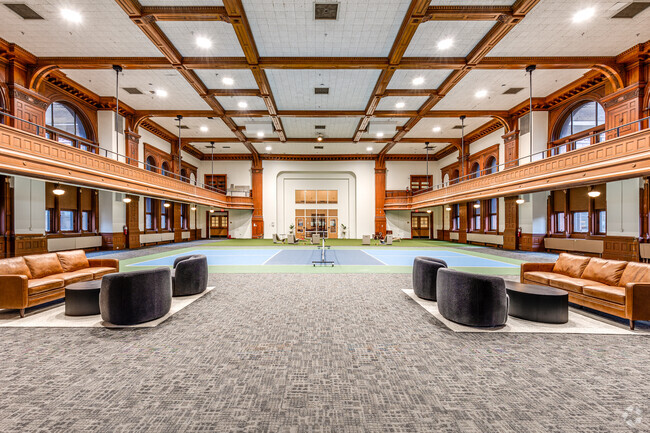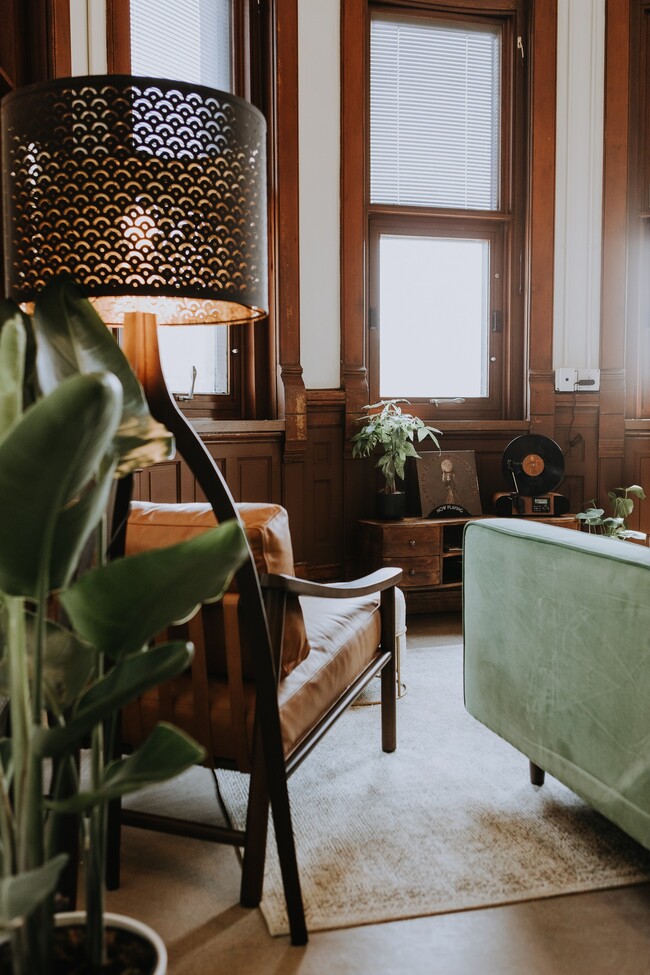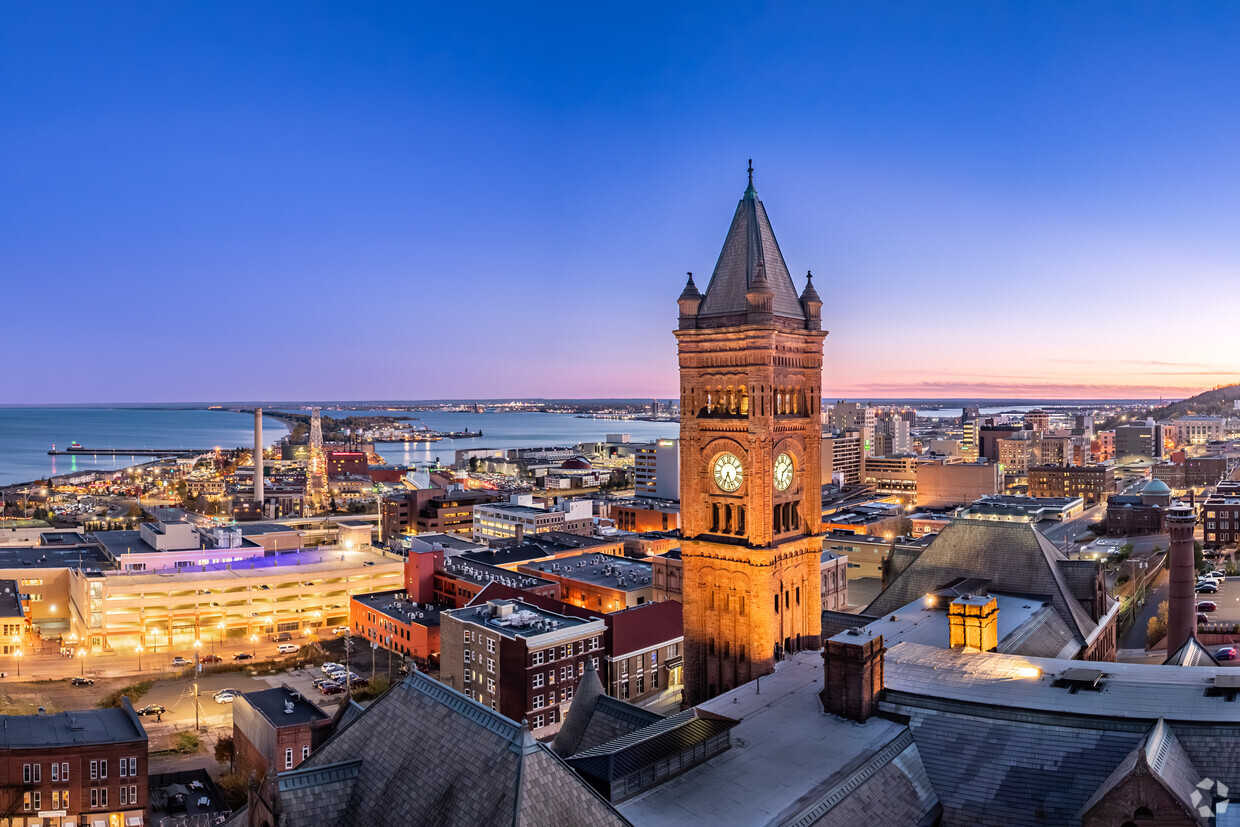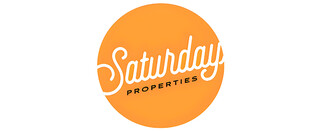
-
Monthly Rent
$1,276 - $3,849
-
Bedrooms
Studio - 3 bd
-
Bathrooms
1 - 2 ba
-
Square Feet
474 - 1,911 sq ft

Pricing & Floor Plans
-
Unit 111price $1,280square feet 514availibility Jun 7
-
Unit 209price $1,336square feet 474availibility Aug 7
-
Unit 215price $1,629square feet 503availibility Aug 7
-
Unit 22price $1,363square feet 483availibility Jun 17
-
Unit 213price $1,276square feet 541availibility Jun 20
-
Unit 143price $1,376square feet 526availibility Jun 21
-
Unit 142price $1,425square feet 545availibility Jul 7
-
Unit 138price $1,416square feet 545availibility Aug 7
-
Unit 136price $1,400square feet 550availibility Jul 7
-
Unit 2price $1,785square feet 865availibility Now
-
Unit 224price $1,873square feet 773availibility Now
-
Unit 201price $1,898square feet 764availibility Now
-
Unit 101price $1,815square feet 760availibility Jun 10
-
Unit 1price $1,649square feet 787availibility Jun 12
-
Unit 21price $1,728square feet 784availibility Jun 13
-
Unit 236price $2,650square feet 1,131availibility Now
-
Unit 26price $1,979square feet 889availibility Jul 7
-
Unit 228price $2,299square feet 1,068availibility Jul 11
-
Unit 311price $2,887square feet 1,911availibility Now
-
Unit 111price $1,280square feet 514availibility Jun 7
-
Unit 209price $1,336square feet 474availibility Aug 7
-
Unit 215price $1,629square feet 503availibility Aug 7
-
Unit 22price $1,363square feet 483availibility Jun 17
-
Unit 213price $1,276square feet 541availibility Jun 20
-
Unit 143price $1,376square feet 526availibility Jun 21
-
Unit 142price $1,425square feet 545availibility Jul 7
-
Unit 138price $1,416square feet 545availibility Aug 7
-
Unit 136price $1,400square feet 550availibility Jul 7
-
Unit 2price $1,785square feet 865availibility Now
-
Unit 224price $1,873square feet 773availibility Now
-
Unit 201price $1,898square feet 764availibility Now
-
Unit 101price $1,815square feet 760availibility Jun 10
-
Unit 1price $1,649square feet 787availibility Jun 12
-
Unit 21price $1,728square feet 784availibility Jun 13
-
Unit 236price $2,650square feet 1,131availibility Now
-
Unit 26price $1,979square feet 889availibility Jul 7
-
Unit 228price $2,299square feet 1,068availibility Jul 11
-
Unit 311price $2,887square feet 1,911availibility Now
Select a unit to view pricing & availability
About Zenith DCHS
Introducing Zenith DCHS Apartments, an extraordinary blend of historic charm and modern luxury, nestled within the heart of Duluth. This architectural masterpiece, once the iconic Central High School, has been meticulously transformed into 122 stunning mixed-income apartments, offering a truly unparalleled living experience. Each apartment within Zenith DCHS has been thoughtfully designed, harmoniously blending the building's rich history with contemporary style and comfort. Six unique design schemes cater to diverse tastes and lifestyles, including Lakeside, Hillside, Music, Gym, Penthouse, and Classic Units. Breathtaking views of the Duluth Harbor provide an awe-inspiring backdrop to these exceptional homes. Beyond the walls of your apartment, Zenith DCHS offers a wealth of exclusive amenities that elevate everyday living. From the state-of-the-art fitness center and sauna to the Belltower Lounge and future coworking space, Zenith DCHS has been crafted to cater to your every need. With a walk score of 88, the Central Hillside neighborhood allows for easy access to schools, colleges, and local attractions, making it the perfect location for both work and play. Zenith DCHS Apartments is not just a place to live; it's a testament to the enduring spirit of Duluth's history and a celebration of its vibrant future. By choosing Zenith DCHS as your new home, you become part of an exclusive community that embraces the best of both worlds. Don't miss the chance to be part of this exceptional landmark living experience; reserve your apartment today.
Zenith DCHS is an apartment community located in St Louis County and the 55802 ZIP Code. This area is served by the Duluth Public attendance zone.
Unique Features
- Bike Racks
- View
- Air Conditioner
- Wheelchair Access
- Electronic Thermostat
- Off Street Parking
- Historic Building
Community Amenities
Fitness Center
Elevator
Clubhouse
Recycling
- Package Service
- Maintenance on site
- Property Manager on Site
- Recycling
- Elevator
- Business Center
- Clubhouse
- Lounge
- Fitness Center
- Sauna
- Gated
- Courtyard
Apartment Features
Washer/Dryer
Air Conditioning
Dishwasher
Microwave
- Washer/Dryer
- Air Conditioning
- Dishwasher
- Microwave
- Refrigerator
- High Ceilings
Fees and Policies
The fees below are based on community-supplied data and may exclude additional fees and utilities. Use the calculator to add these fees to the base rent.
- Dogs Allowed
-
Monthly pet rent$50
-
One time Fee$500
-
Pet deposit$0
-
Pet Limit3
-
Restrictions:No breed or weight restrictions
- Cats Allowed
-
Monthly pet rent$30
-
One time Fee$300
-
Pet deposit$0
-
Pet Limit3
- Parking
-
Surface Lot--
Details
Lease Options
-
12, 13, 14, 15, 16, 17, 18
Property Information
-
Built in 2024
-
122 units/5 stories
- Package Service
- Maintenance on site
- Property Manager on Site
- Recycling
- Elevator
- Business Center
- Clubhouse
- Lounge
- Gated
- Courtyard
- Fitness Center
- Sauna
- Bike Racks
- View
- Air Conditioner
- Wheelchair Access
- Electronic Thermostat
- Off Street Parking
- Historic Building
- Washer/Dryer
- Air Conditioning
- Dishwasher
- Microwave
- Refrigerator
- High Ceilings
| Monday | 12pm - 5pm |
|---|---|
| Tuesday | Closed |
| Wednesday | 12pm - 5pm |
| Thursday | Closed |
| Friday | 9am - 5pm |
| Saturday | Closed |
| Sunday | Closed |
Nestled along Lake Superior, Downtown Duluth is a vibrant waterfront district. Along with housing about 90 blocks of shops and restaurants, Downtown Duluth is a popular tourist destination, featuring attractions like the Great Lakes Aquarium and the Duluth Entertainment Convention Center. Year-round events like the Downtown Farmers Market, Sidewalk Days Festival, and Movies in the Park help keep the heart of the city lively as well. For some unwinding, residents flock to greenspaces like Bayfront Festival Park and the Duluth Lakewalk, which has some of the best views of the lake. Similar to many urban centers, Downtown Duluth has high-rise apartments and studios available for rent.
Learn more about living in Downtown Duluth| Colleges & Universities | Distance | ||
|---|---|---|---|
| Colleges & Universities | Distance | ||
| Drive: | 9 min | 2.8 mi | |
| Drive: | 8 min | 3.0 mi | |
| Drive: | 8 min | 5.0 mi | |
| Drive: | 13 min | 6.9 mi |
 The GreatSchools Rating helps parents compare schools within a state based on a variety of school quality indicators and provides a helpful picture of how effectively each school serves all of its students. Ratings are on a scale of 1 (below average) to 10 (above average) and can include test scores, college readiness, academic progress, advanced courses, equity, discipline and attendance data. We also advise parents to visit schools, consider other information on school performance and programs, and consider family needs as part of the school selection process.
The GreatSchools Rating helps parents compare schools within a state based on a variety of school quality indicators and provides a helpful picture of how effectively each school serves all of its students. Ratings are on a scale of 1 (below average) to 10 (above average) and can include test scores, college readiness, academic progress, advanced courses, equity, discipline and attendance data. We also advise parents to visit schools, consider other information on school performance and programs, and consider family needs as part of the school selection process.
View GreatSchools Rating Methodology
Zenith DCHS Photos
-
Zenith DCHS
-
Auditorium And Clubhouse
-
Sauna
-
Pickleball Court
-
-
-
-
Clubhouse
-
Pickleball Court
Models
-
Studio
-
Studio
-
Studio
-
Studio
-
1 Bedroom
-
1 Bedroom
Zenith DCHS has studios to three bedrooms with rent ranges from $1,276/mo. to $3,849/mo.
You can take a virtual tour of Zenith DCHS on Apartments.com.
Zenith DCHS is in Downtown Duluth in the city of Duluth. Here you’ll find three shopping centers within 1.5 miles of the property. Five parks are within 2.2 miles, including Duluth Children's Museum, North Shore Scenic Railroad, and Lake Superior Maritime Visitor Center.
What Are Walk Score®, Transit Score®, and Bike Score® Ratings?
Walk Score® measures the walkability of any address. Transit Score® measures access to public transit. Bike Score® measures the bikeability of any address.
What is a Sound Score Rating?
A Sound Score Rating aggregates noise caused by vehicle traffic, airplane traffic and local sources
