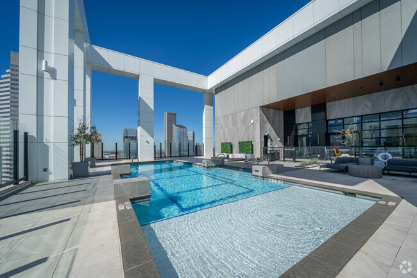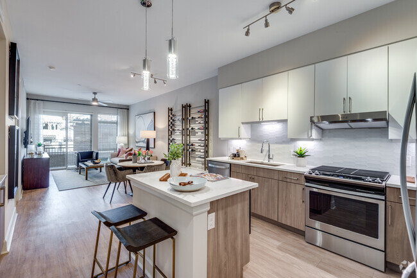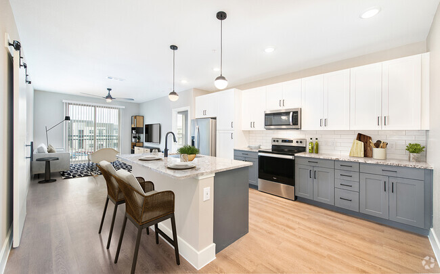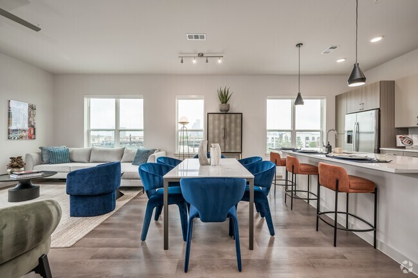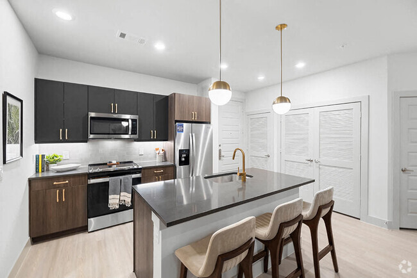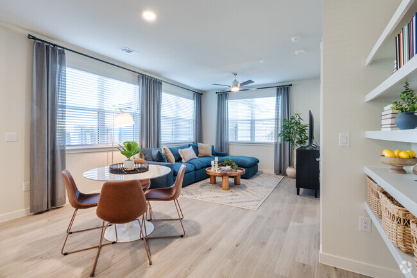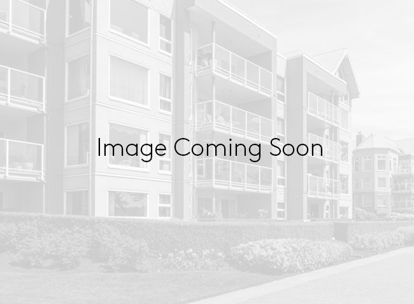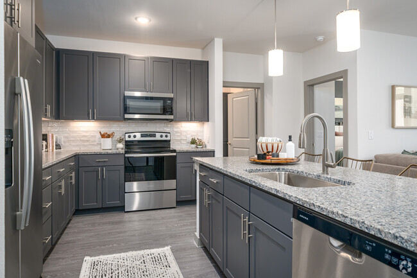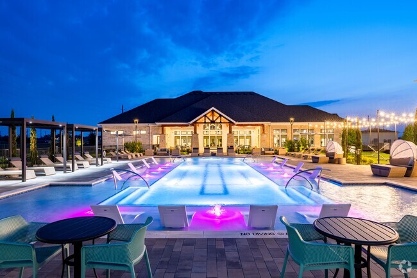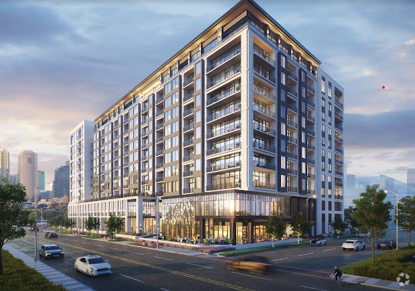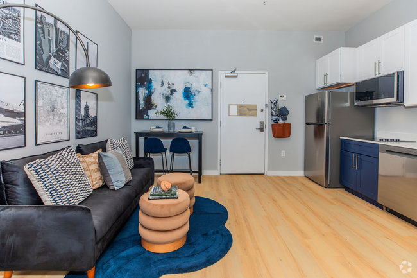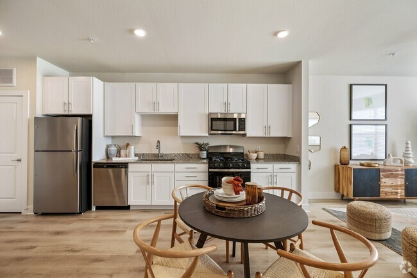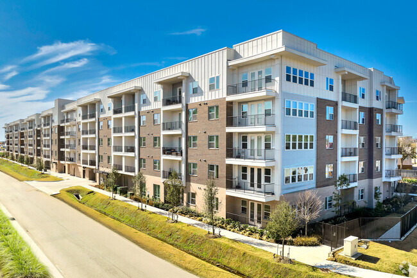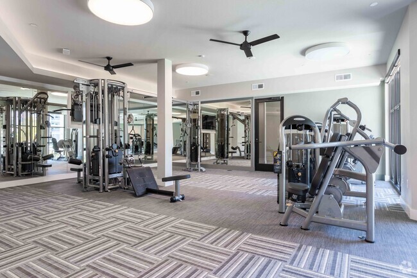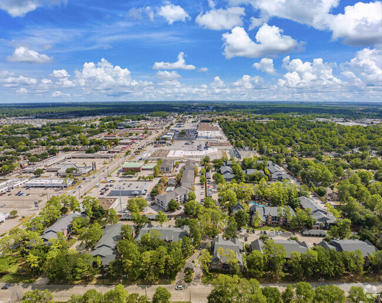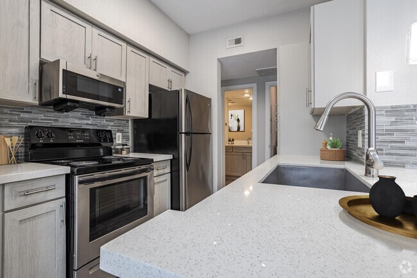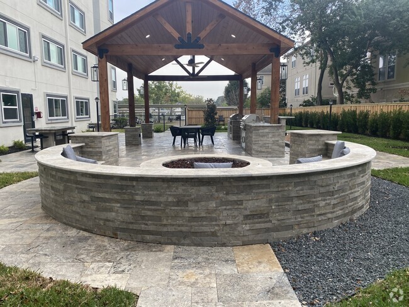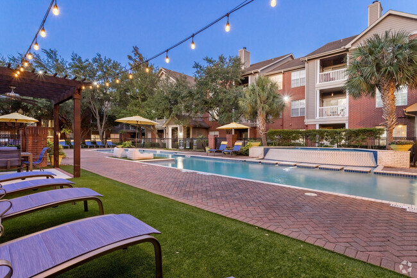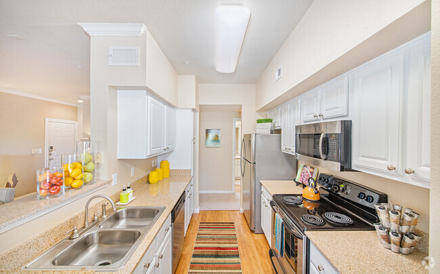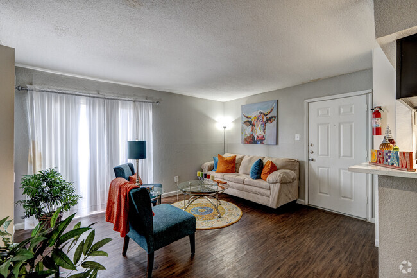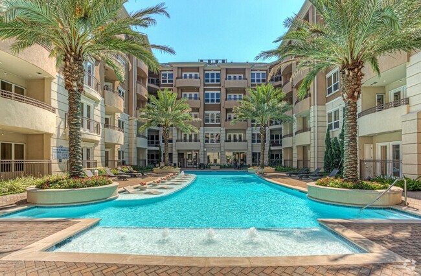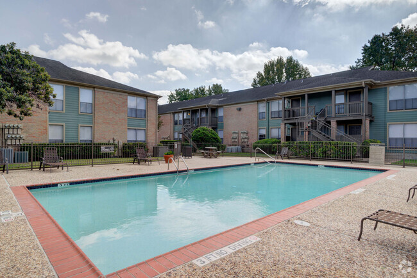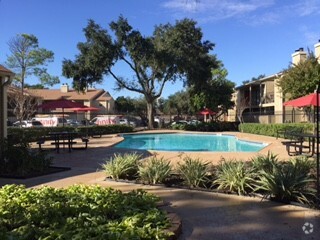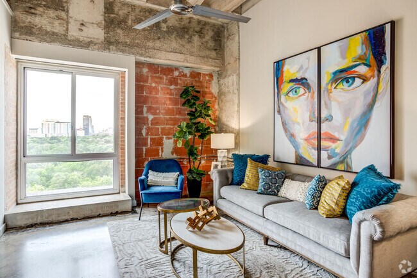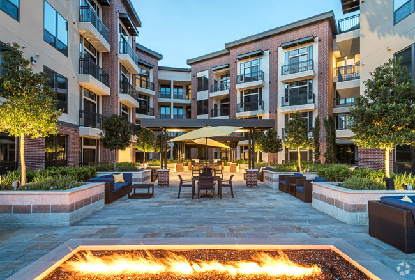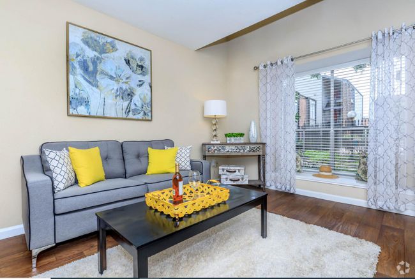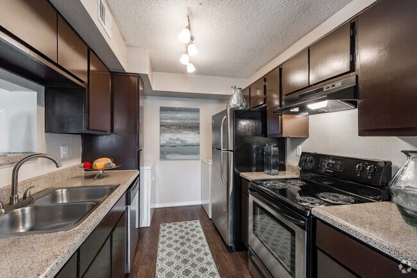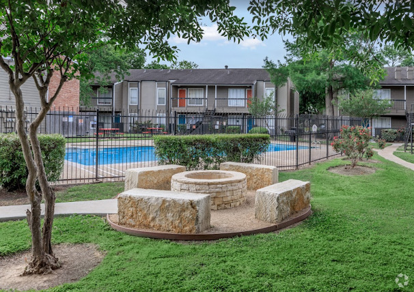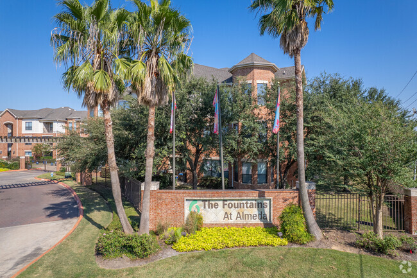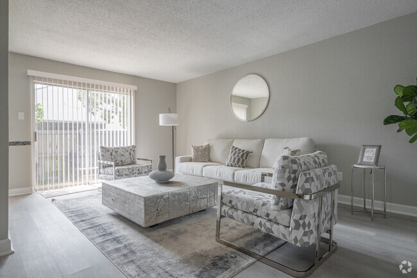56,521 Apartamentos de renta en Houston TX
-
-
-
-
-
-
-
-
-
-
-
-
-
-
-
-
-
-
-
-
-
-
-
-
-
-
-
-
-
-
-
-
-
-
-
-
-
-
-
-
-
Se muestran 40 de 700 resultados - Página 1 de 18
Encuentra el apartamento perfecto en Houston, TX
Apartamentos de renta en Houston TX
Ubicada en el sureste de Texas cerca del Golfo de México, Houston es la ciudad más populosa y diversa de Texas, así como la cuarta ciudad más poblada de los Estados Unidos. Apodado el "Space City", Houston es el hogar de Johnson Space Center de la NASA y su centro de visitantes, el Centro Espacial Houston.
Rico en atracciones, imaginación y talento, Houston ofrece una gran cantidad de actividades para todos. Usted puede animar a los equipos locales de Houston, ya sea que esté viendo el baloncesto en el Toyota Center, el béisbol en Minute Maid Park, el fútbol en el NRG Stadium o el fútbol en el BBVA Compass Stadium. Usted puede disfrutar de su curiosidad en el Museo de Ciencias Naturales de Houston, el Museo de Bellas Artes de Houston o el Zoológico de Houston. El Galleria y Willowbrook Mall contienen cientos de tiendas para deleitar a todo tipo de compradores. La aventura al aire libre abunda en numerosos parques de la ciudad, incluyendo Memorial Park, Parque George Bush, Cullen Park y Discovery Green. Houston tiene una amplia gama de opciones de comida, suficiente para satisfacer incluso los comedores pickiest.
Accesible al Aeropuerto Intercontinental George Bush y las principales autopistas, moverse desde Houston es una brisa.
Información sobre alquileres en Houston, TX
Promedios de Alquiler
El alquiler medio en Houston es de $1,200. Cuando alquilas un apartamento en Houston, puedes esperar pagar $1,080 como mínimo o $1,855 como máximo, dependiendo de la ubicación y el tamaño del apartamento.
El precio promedio de renta de un estudio en Houston, TX es $1,080 por mes.
El precio promedio de renta de un apartamento de una habitacion en Houston, TX es $1,199 por mes.
El precio promedio de renta de un apartamento de dos habitaciones en Houston, TX es $1,502 por mes.
El precio promedio de renta de un apartamento de tres habitaciones en Houston, TX es $1,855 por mes.
Educación
Si eres un estudiante que se muda a un apartamento en Houston, tendrás acceso a Univ. of Houston, Downtown, University of St Thomas, y The Art Institute of Houston.

